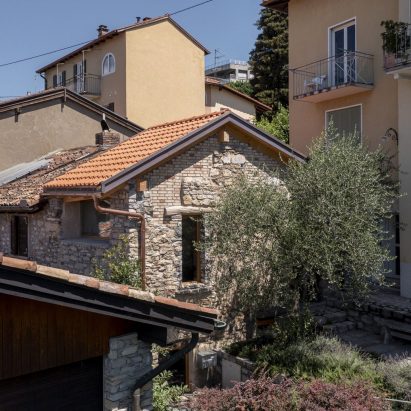
Enrico Sassi converts wood store into micro home in Swiss village
A small stone building in Aldesago, Switzerland, has been transformed into a compact two-level house in a renovation by architect Enrico Sassi. More

A small stone building in Aldesago, Switzerland, has been transformed into a compact two-level house in a renovation by architect Enrico Sassi. More
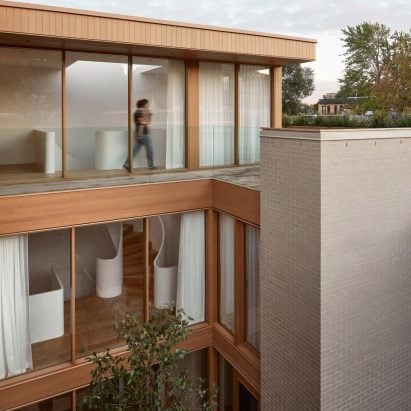
A sculptural staircase, a courtyard and a glass pavilion make up a Montreal home by Atelier Pierre Thibault that was designed using principles from the surrounding architecture. More
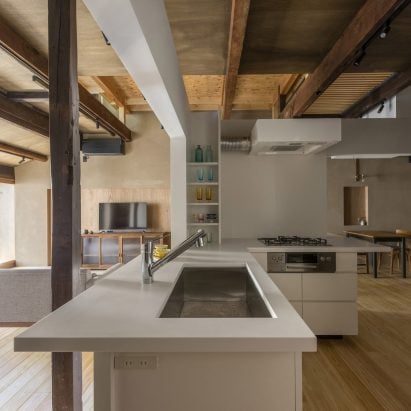
Japanese design studios Td-Atelier and Endo Shorijo Design have renovated a century-old machiya townhouse in Kyoto with minimal interiors that intend to honour the home's existing architecture. More
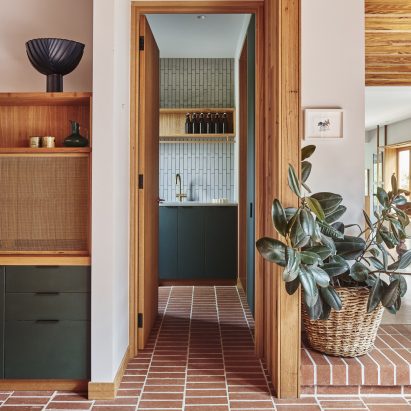
Timber, terracotta and rich jewel tones feature throughout this home in Melbourne that Australian studio Brave New Eco has designed for a family of five. More
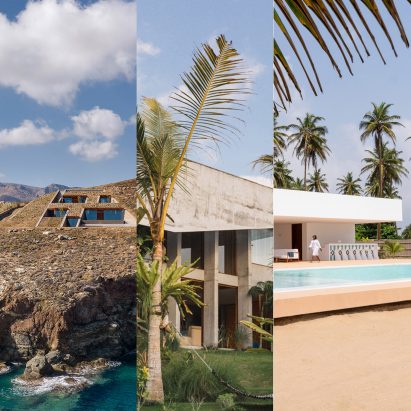
Dezeen has partnered with Gaggenau to present a series of Architecture Project Talks featuring eye-catching houses in unique locations around the world. More
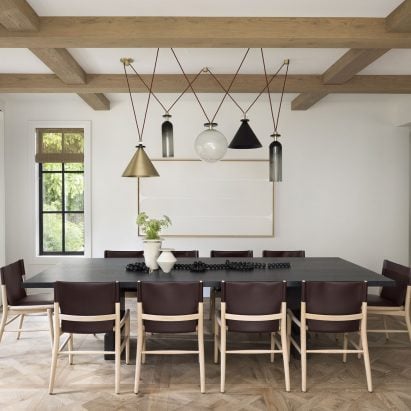
Large family get-togethers are enjoyed in the open-concept living spaces at this house in Vancouver, which interior designer Stephanie Brown has overhauled with entertaining in mind. More
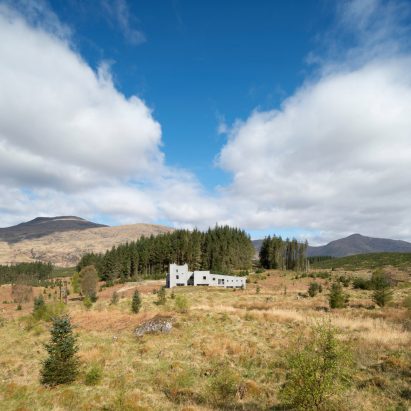
Recycled TV screens cover the walls of the seven-bedroom Hundred Acre Wood house, which architecture studio Denizen Works has created on a site overlooking Loch Awe in Scotland. More
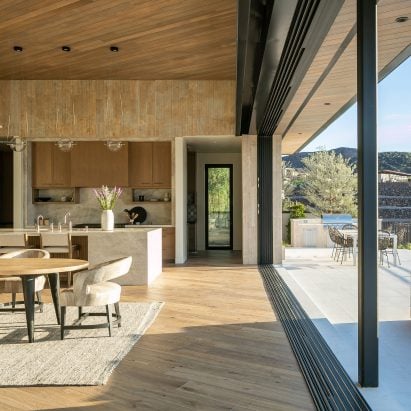
Brandon Architects has created a contemporary house that blends into the surrounding Las Vegas desert with stacked stone, disappearing glazing and reflective water features. More
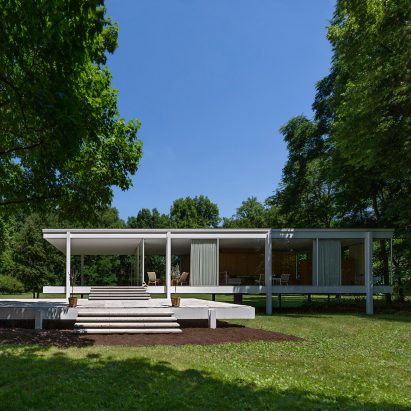
Following Norman Foster's unveiling of the Foster Retreat holiday home, here are 12 houses featured on Dezeen that were designed by the world's most famous architects, including Zaha Hadid, Mies van der Rohe and David Adjaye. More
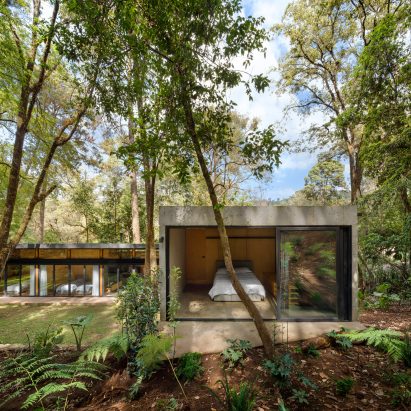
CF Taller de Arquitectura and Merodio Arquitectos have completed a vacation home in Mexico's Valle de Bravo using glue-laminated timber beams to create bright and spacious rooms that open out to the surrounding forest. More
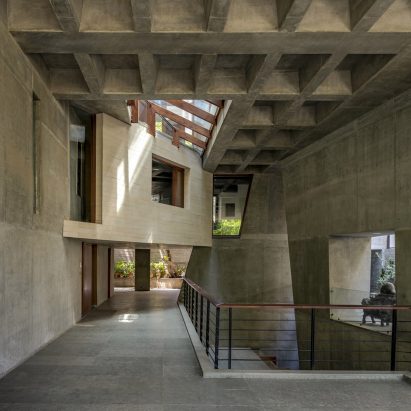
A series of openings that let in natural light penetrate a residential building in Delhi named House of Voids, created by Indian architecture studio Malik Architecture. More
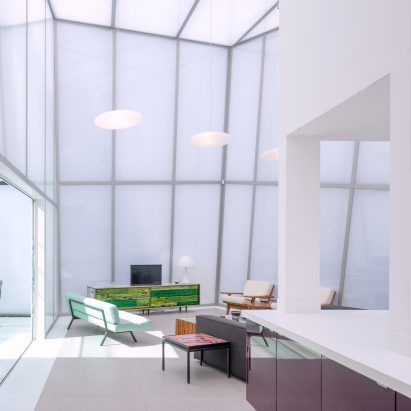
Architect Odile Decq has completed a house in France with walls of translucent glass, to create the optimal lighting conditions for a client with vision impairment. More
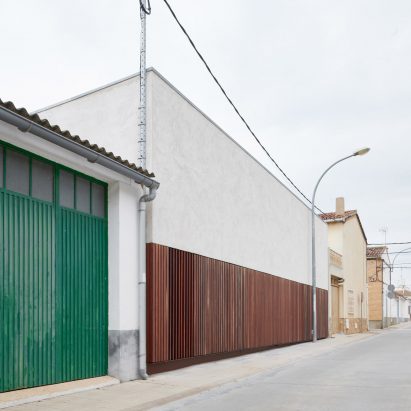
An austere exterior conceals a series of living spaces around a central courtyard at this home in the Spanish town of Citruénigo, designed by local studio Lecumberri & Cidoncha and architect Ińigo Beguiristain. More
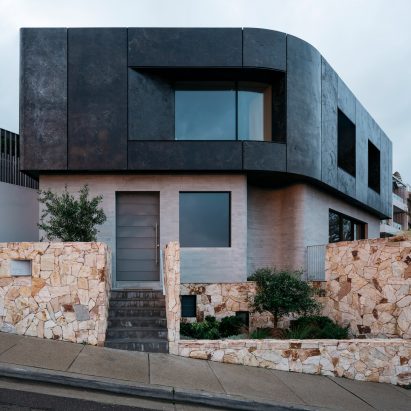
A curved bronze facade sits atop a sandstone podium at this home renovation in Sydney, Australia, designed by local architecture studio Atelier Andy Carson. More
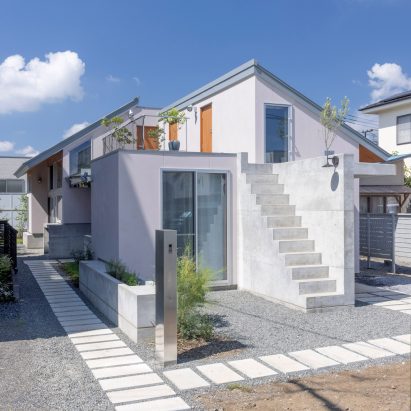
An adaptable timber-framed home in Japan and a refurbished thatched-roof cottage in Germany feature in this roundup spotlighting Dezeen's top five houses of October. More
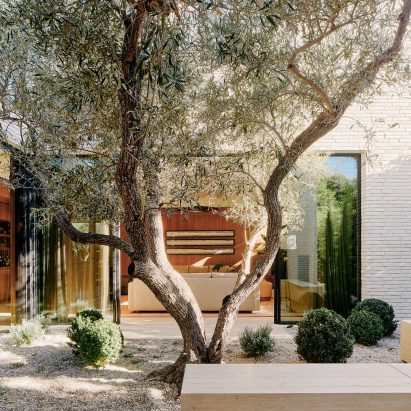
Living spaces are organised around a decades-old olive tree in this Santa Monica home, completed by Los Angeles studio Woods +Dangaran. More
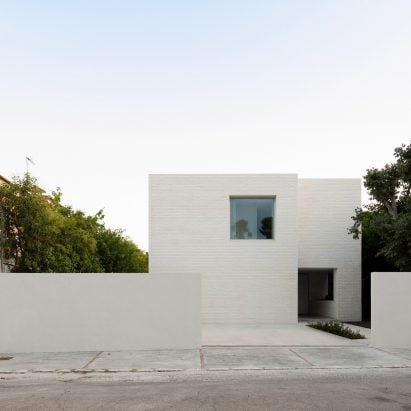
Spanish practice Sanchis Olivares used white clay bricks for this home in the suburbs of Valencia, which features an outdoor food preparation area and oven for cooking the city's regional dish, paella. More
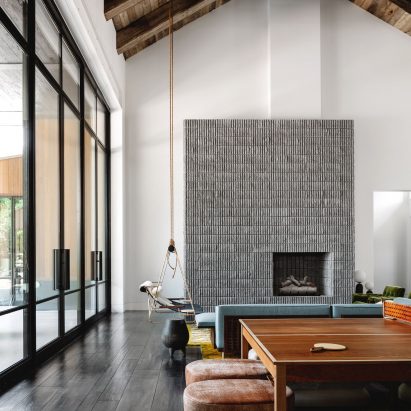
Interior designer Melanie Raines has applied her experience in hospitality design to ensure the large spaces of this Austin family home feel cosy, playful and "a bit irreverent". More
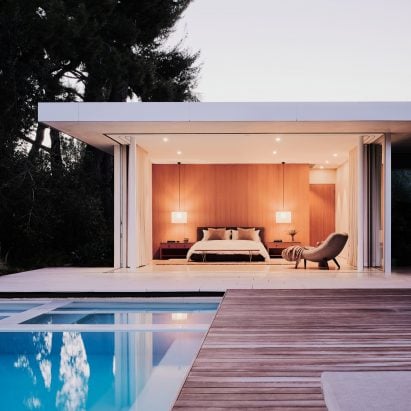
Teak wood, travertine stone and expansive glazing all feature in Woods + Dangaran's renovation of a mid-century modern house that once belonged to singer Bing Crosby's manager. More
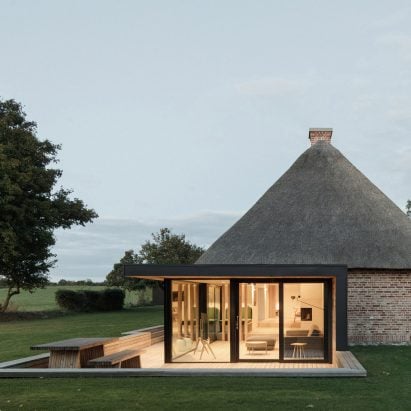
Architects Jan Henrik Jansen and Marshall Blecher have overseen the careful reconstruction and extension of a 120-year-old thatched cottage in north Germany. More