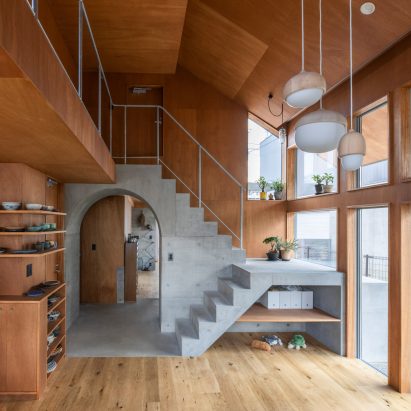
Office M-SA organises Tokyo home around exposed concrete furniture
Japanese architecture studio Office M-SA has arranged a house in Akishima, Tokyo, around a series of exposed concrete elements designed as extensions of its foundations. More

Japanese architecture studio Office M-SA has arranged a house in Akishima, Tokyo, around a series of exposed concrete elements designed as extensions of its foundations. More
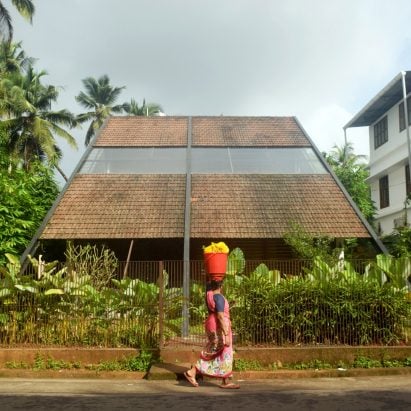
Architecture studio 3dor Concepts used a giant sloping roof to cover all three levels of this house in Kerala, India, which features an internal courtyard garden that can be opened up to the outdoors. More

Architecture firm AB Design Studio has remodelled and expanded a 1950s home that sits on a boulder-studded property in California. More
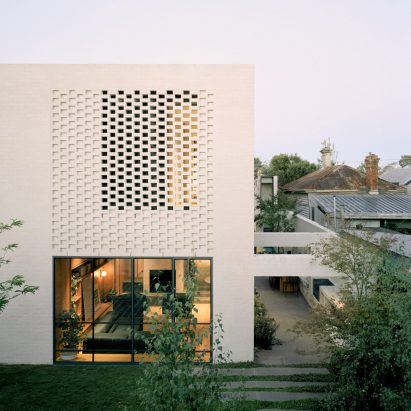
A sequence of eight courtyards and gardens are incorporated into the linear floor plan of this house in Melbourne, Australia, which Studio Bright designed to make the most of a long and narrow plot. More

RIBA Award-winning homes are the focus of author Dominic Bradbury's latest book, 21st Century Houses. Here, he spotlights 10 of the most remarkable projects featured inside. More
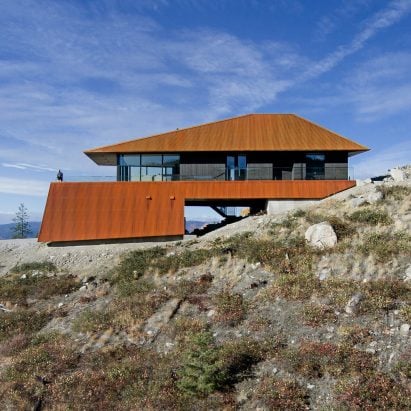
The angular forms of this mountaintop retreat in British Columbia by Omar Gandhi Architect are based on the attributes of a mountain beetle, with a hardened shell to resist the site's "desolate" conditions. More
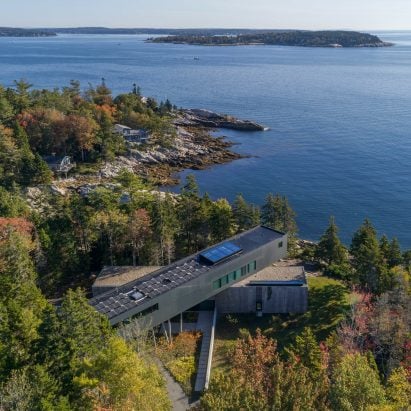
Maine studio Elliott Architects has created a seaside house that includes a dramatic, cantilevered volume on stilt that stretches towards the ocean and the tree line. More

Mexican architecture firm Estudio IPA has completed a house on an abandoned lot in San Miguel de Allende with calming interiors that make the most of a "narrow and uneven" property. More
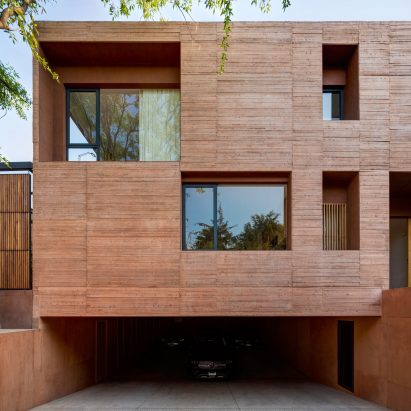
Courtyards, walkways, and staircases delineate the volumes of this home in Mexico City designed by local studio PPAA. More
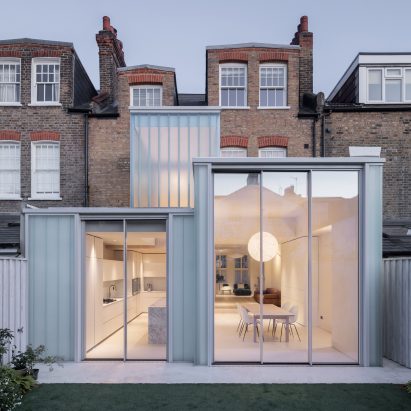
Architecture studio Proctor & Shaw has refurbished and extended a Victorian townhouse in south London, adding a series of glazed volumes to the rear facade that allow daylight to reach deep into the plan. More
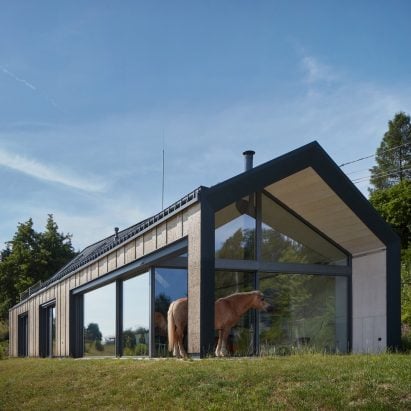
Architecture studio Atelier SAD and interior designer Iveta Zachariášová have created a cork-clad family home in the Czech Republic, which was embedded into a grassy ridge. More
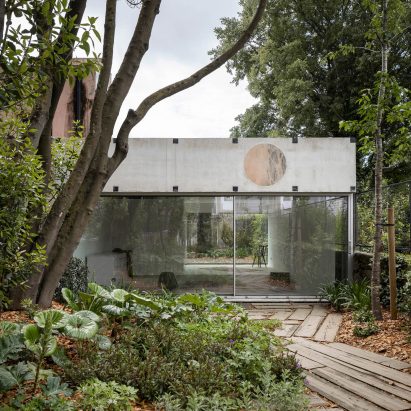
Architecture studio Fala Atelier has completed a garden apartment for a home in Porto, Portugal, topped by a "concrete crown" inlaid with marble geometry. More
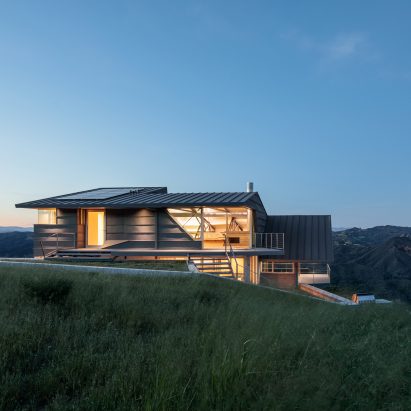
US studio Deegan-Day Design & Architecture has designed a California weekend home to hold strong against wildfire and capitalise on views. More
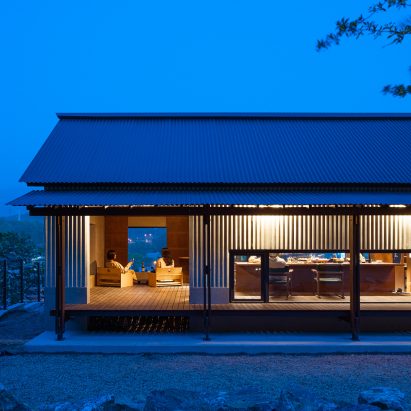
South Korea's traditional hanok homes informed the design of this compact house on a mountainside in Bugok, Changnyeong County, which features semi-outdoor spaces for relaxing in the summer. More
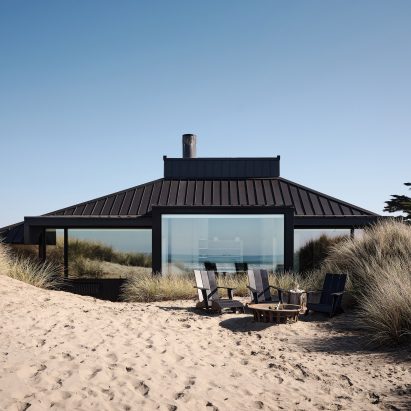
US studio Fuse Architects added cedar cladding, expanded the windows and brightened the interiors of the Plover House on the coast of California. More
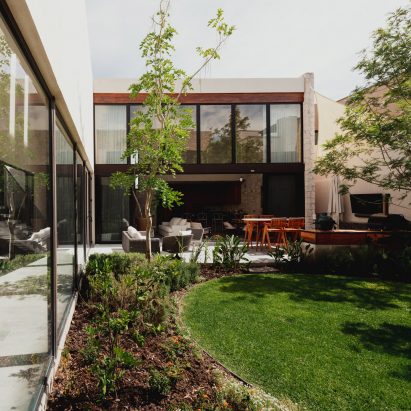
Evelop Arquitectura drew inspiration from the work of Mexican architect Luis Barragán for this wood-and-stone house in San Miguel de Allende, which is interspersed with lush garden courtyards. More

Japanese architecture studio Archipatch has completed a house in the seaside city of Kagoshima that is built from timber and features a material palette chosen to complement its natural surroundings. More
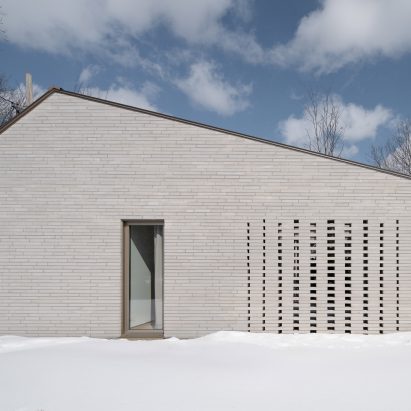
Pale-grey brick clads this compact residence with a courtyard on the outskirts of Montreal designed by local architectural studio Dupont Blouin. More
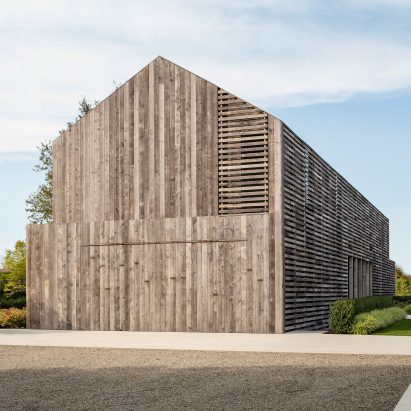
Vermont architecture studio Birdseye has wrapped a Hamptons cottage in thin wooden slats based on those used in local, traditional buildings for lighting and ventilation. More
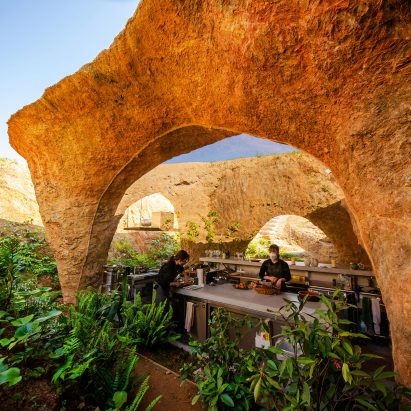
A Japanese house and restaurant are contained within this mud-covered building by architect Junya Ishigami, which was crafted by pouring concrete into holes in the ground. More