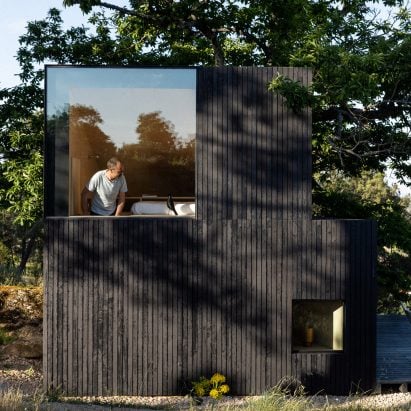
João Mendes Ribeiro creates "elegant shelter" around a chestnut tree
Angled glass walls frame close-up views of a mature tree at the centre of the Chestnut House in Vale Flor, Portugal, designed by local architect João Mendes Ribeiro. More

Angled glass walls frame close-up views of a mature tree at the centre of the Chestnut House in Vale Flor, Portugal, designed by local architect João Mendes Ribeiro. More
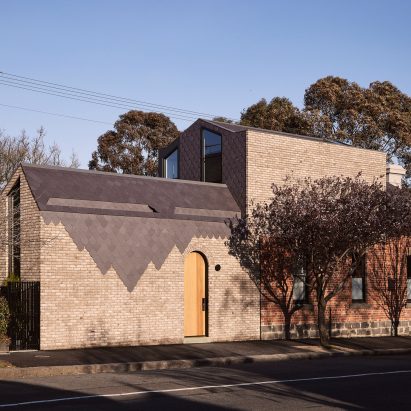
Australian architecture studio Angelucci Architects has transformed a Victorian brick terrace house into a family home named Nido House in Melbourne, Australia. More
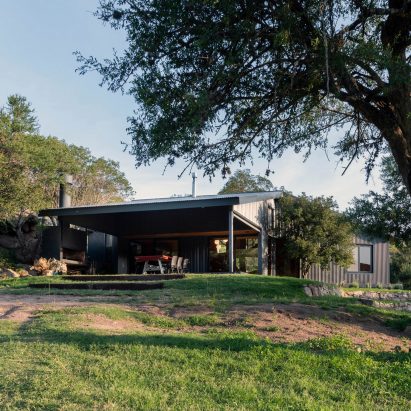
Corrugated metal, steel and wood were used for a remote Argentinian retreat that can sleep up to 20 members of a large extended family. More
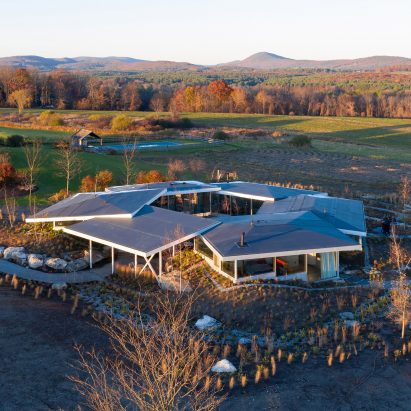
No Architecture arranged pavilions around a hexagonal courtyard to form a family nature retreat in rural Massachusetts that "reinterprets and expands on the glass house typology". More
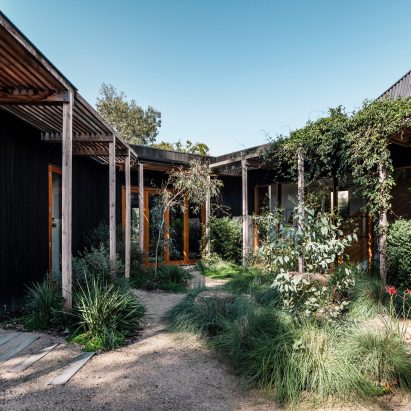
Australian architecture studio BKK Architects has created Keep House, a home in Melbourne that plays with levels of privacy to stay connected to nature but separated from the nearby public parkland. More
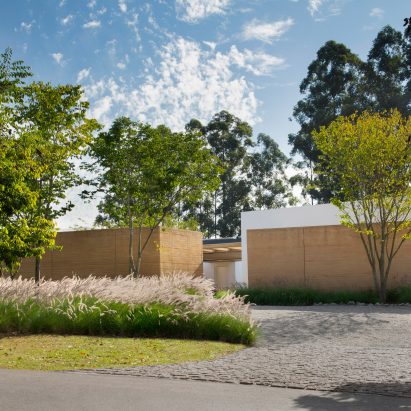
A rammed-earth wall that was made with sand taken from the site encircles this villa with multiple structures in Brazil by Studio Guilherme Torres. More
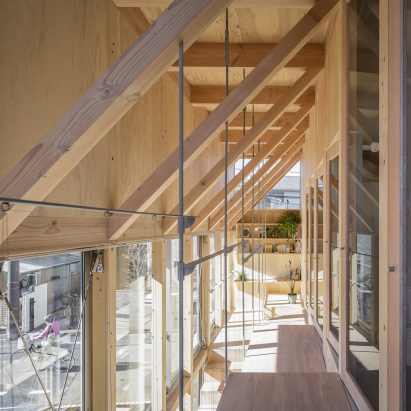
A large stairwell takes up a third of the living space in Light-Filled Stair Hall, a compact family home designed by Tokyo-based Kiri Architects. More
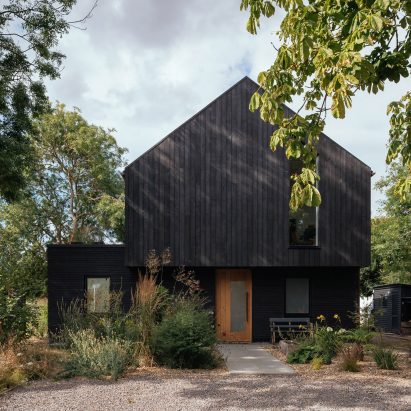
Local practice HAPA Architects has used charred timber planks to clad this eco-home in Sussex, England, which features large picture windows framing views of the South Downs National Park. More
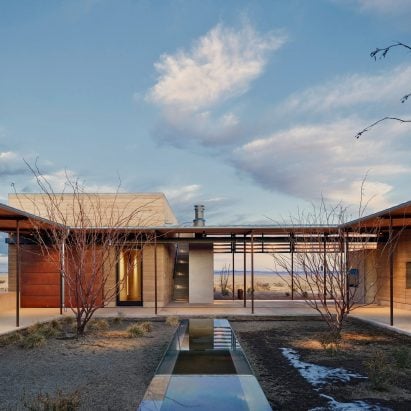
American architecture studio Lake Flato has created a ranch house from rammed earth in the desert grasslands of Texas named Marfa Ranch. More
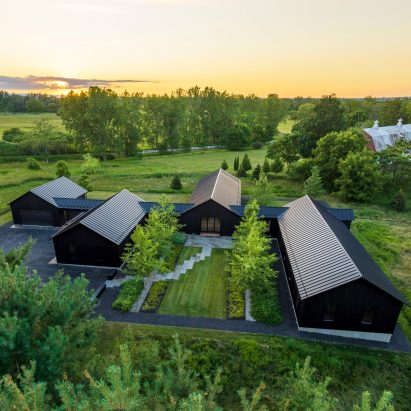
Vermont architecture studio Birdseye referenced a nearby barn to develop the detailing of this all-black country retreat on the shores of Lake Champlain. More
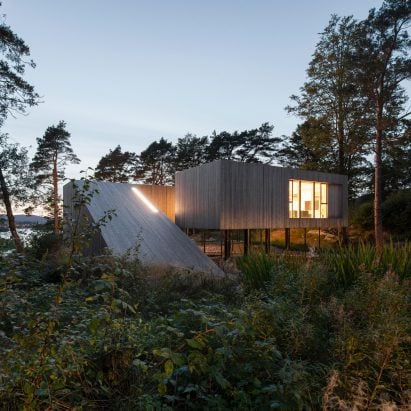
Saunders Architecture has designed a wood-clad home near Bergen, Norway, with a sculptural form raised on metal stilts to capture views out over Lake Nordås. More

A team led by Rojkind Arquitectos has completed Casa Pasiddhi, an elevated home that winds around a plant-filled garden in Mexico's Hacienda de Valle Escondido. More
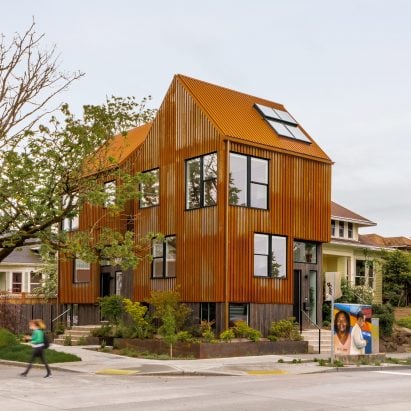
American studio Hybrid has designed, funded and built a pair of "missing middle" townhomes that are meant to help densify a Seattle neighbourhood while respecting the context. More
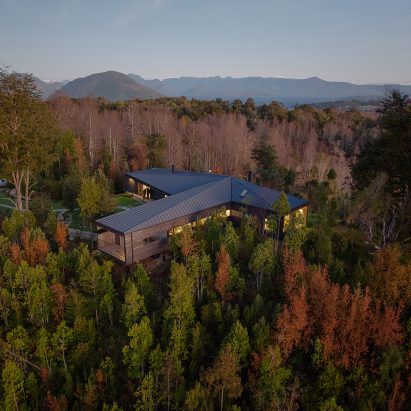
Chilean studio Hebra Arquitectos has completed a wood-clad, T-shaped home that has stylistic elements from barn architecture and juts out into the landscape in order to provide the best views of the terrain. More
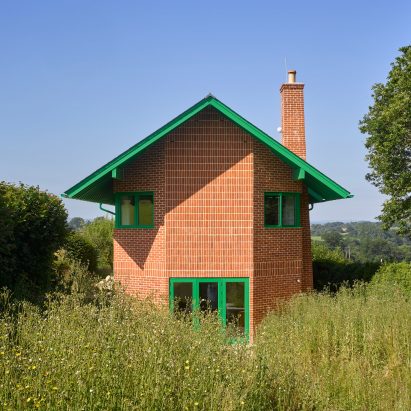
David Kohn Architects has completed a house in southwest England with exaggerated features that include oversized eaves, patterned brickwork and vibrant green details. More
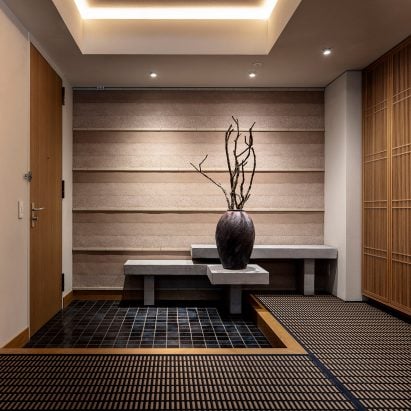
Copenhagen-based OEO Studio combined muted colours and textured materials to create the interiors for this renovated Tokyo apartment that is characterised by its Japandi design. More
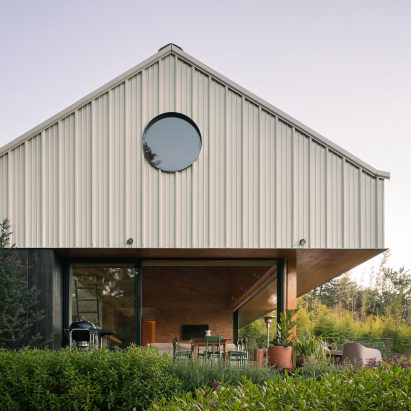
An oversized gabled roof sits atop this Mexican countryside home by local architecture studio Estudio Atemporal, creating a covered space that extends the living room outside. More
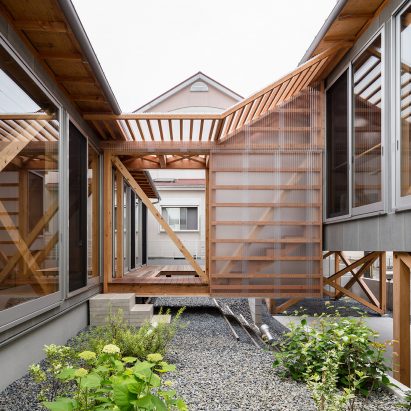
Architecture studio KKAA YTAA has completed a home with a central courtyard named House in Front of a School in Nara, Japan. More
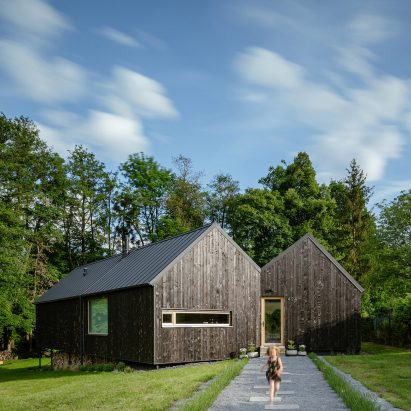
A pair of intersecting timber-clad wings contain communal living spaces and private sleeping areas for different generations of one family at this house in the Czech village of Rybí. More
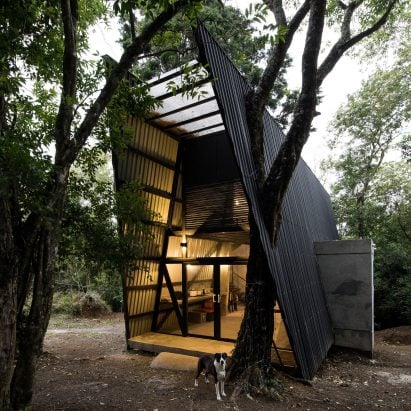
Costa Rica studio Plup! has completed a pair of structures topped with dramatic skylights on the slopes of the Barva Volcano using inexpensive materials. More