
Noriaki Hanaoka Architecture perches Torus House on sloping site in Japan
A void punctures the centre of this compact concrete home, which Japanese studio Noriaki Hanaoka Architecture has elevated over a sloping site in Chiba Prefecture. More

A void punctures the centre of this compact concrete home, which Japanese studio Noriaki Hanaoka Architecture has elevated over a sloping site in Chiba Prefecture. More
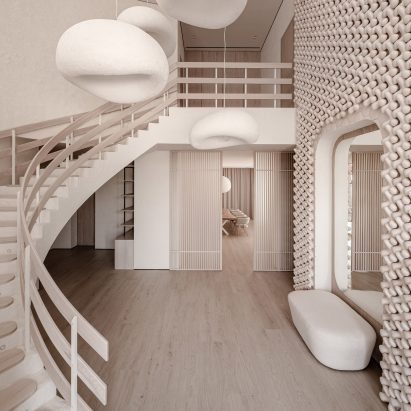
Kyiv-based Makhno Studio has paired soft, bumpy textures and intricate ceramic walls inside this all-beige home in Ukraine, which was completed right before the Russian invasion. More
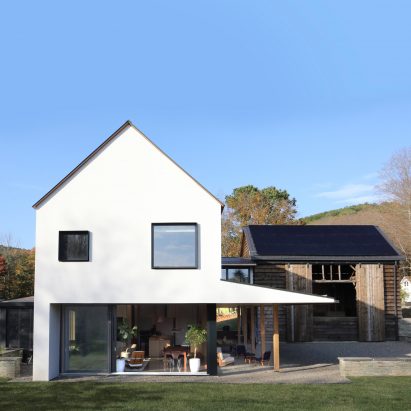
North River Architecture designed Gallatin Passive House as an extension to an 18th-century farm in upstate New York, repurposing the existing barn as a double-height play space for the owner's three children. More
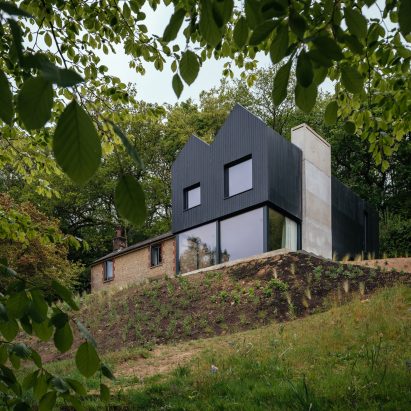
Architecture practice Invisible Studio has renovated a tired cottage in a valley in England by reconfiguring its cramped interior and adding a contemporary concrete and timber extension. More
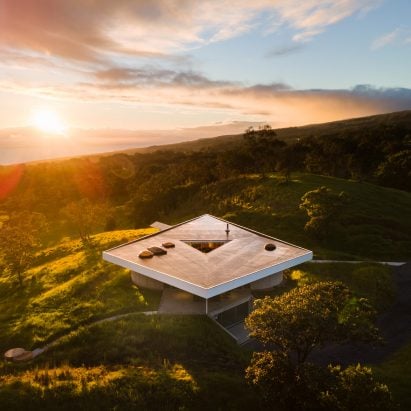
There are practically no doors in this Hawaii retreat by Craig Steely Architecture that has a triangular inner courtyard, massive skylight and a cantilevered roof. More
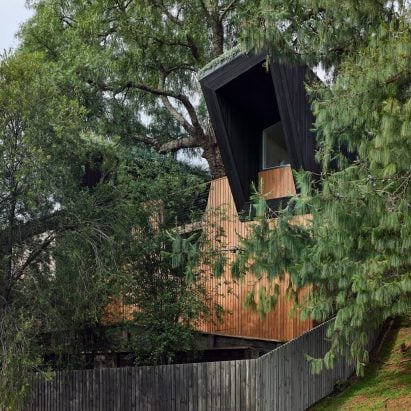
Architect Alexander Symes has added an angular addition to a house in Unanderra, Australia, featuring wood-lined living spaces that open onto a terrace perched in the canopy of a large tree. More
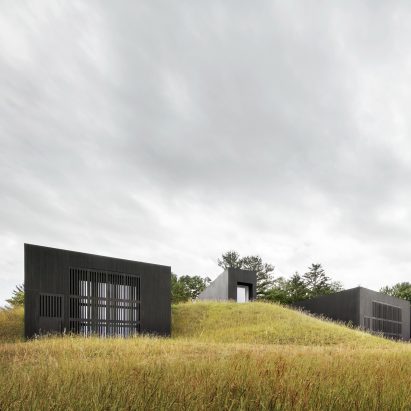
Arched passageways that act as tunnels connect the six black-clad, single-room volumes of Ghent House in the Catskill Mountains of upstate New York by Thomas Phifer and Partners. More
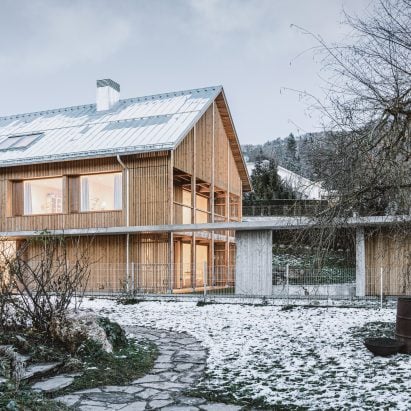
Local architecture office Dunkelschwarz has completed a house on the outskirts of Salzburg, Austria, featuring timber-lined living spaces and a void covered with netting that can be used for lounging. More

Japanese architecture studio KKAA YTAA has used simple exposed concrete blocks to create a holiday home in Japan's Ise-Shima National Park. More
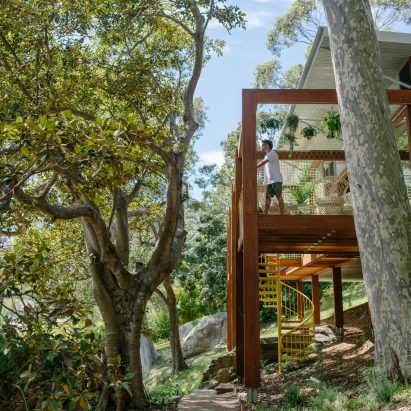
Australian studio CplusC Architectural Workshop has elevated a house on posts above a sloping site in Palm Beach, Sydney, to create the feeling of being in a treehouse. More
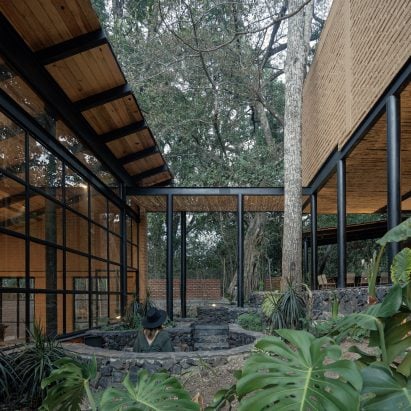
Herchell Arquitectos designed this courtyard house in Mexico with a split-level configuration that allows the owner to rent out a portion of the home without sacrificing their privacy. More
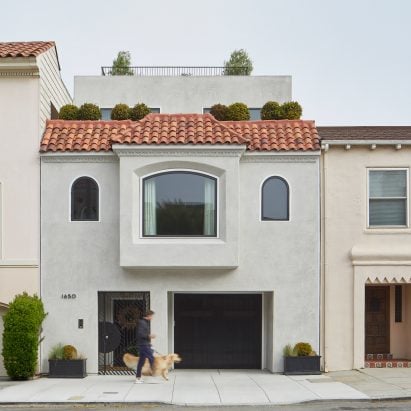
Architecture studio SAW incorporated curved elements and multiple staircases in its renovation of a 1930s dwelling that is meant to reconsider the "notion of groundedness". More
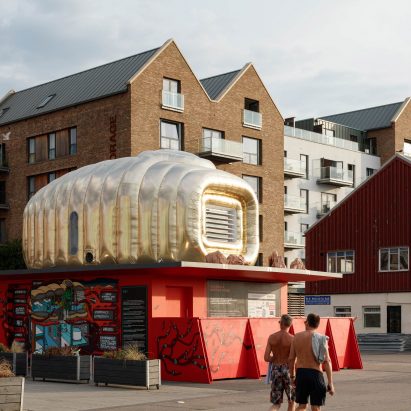
UK studios Hugh Broughton Architects and Pearce+ have collaborated with artists Ella Good and Nicki Kent to create an inflatable building that explores how people would live on Mars. More
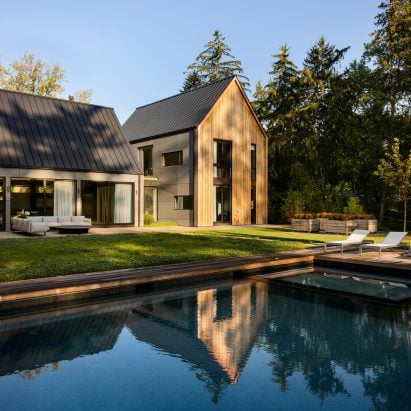
A cluster of gabled pavilions clad in grey panels and golden-toned cedar form a Michigan home for a creative family designed by architecture firm Iannuzzi Studio. More
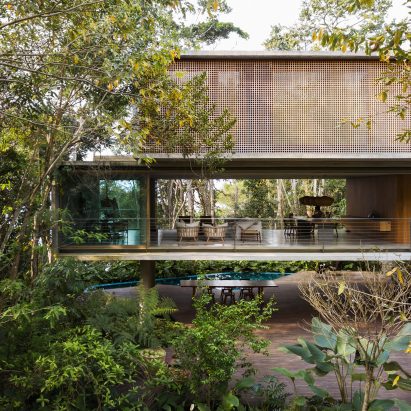
A concrete house in the rainforest, a rammed earth home in a mountainous landscape and a red-painted steel structure in the city of São Paulo are included in this roundup of 10 Brazilian houses from the Dezeen archive. More
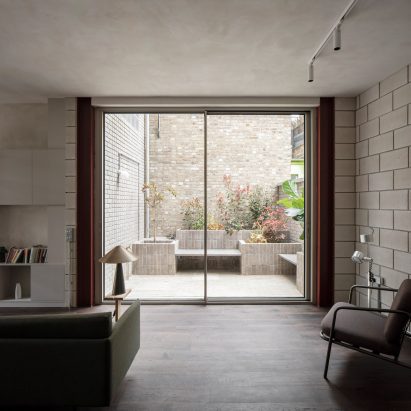
Architecture studio Parti has completed a compact housing project in north London, with a palette of robust and affordable materials chosen to create a sense of permanence. More
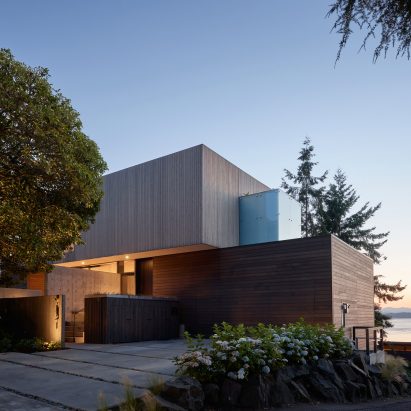
Seattle architecture studio Heliotrope has completed a cedar-clad family home that prioritises views of the Puget Sound and privacy from the street. More
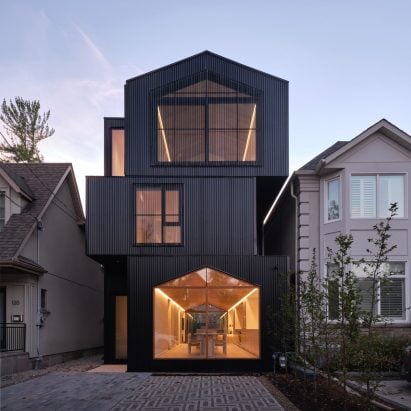
Gabled elements and corrugated aluminium siding feature in a family home that was designed by Canadian firm StudioAC to be "impactful without being indulgent”. More
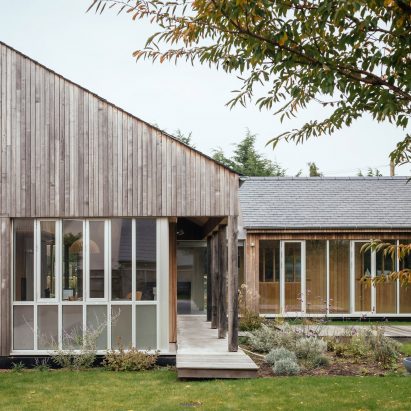
A pair of pitched-roof volumes link to form this house in Hampshire, England, which architecture firm Pad Studio designed to connect with its rural setting in the New Forest National Park. More
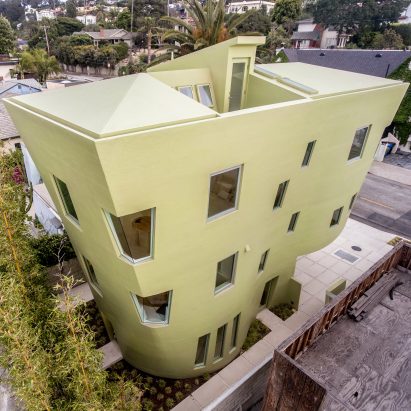
California studio Eric Owen Moss Architects has completed a three-storey home that changes shape as it rises and features an industrial-strength rubber coating. More