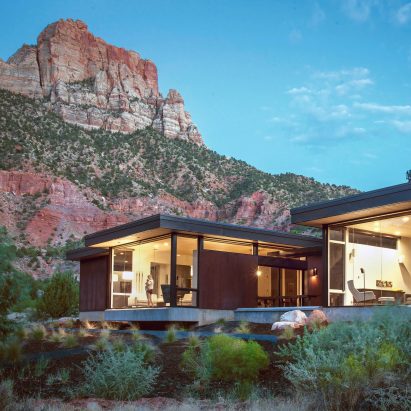
Imbue Design completes glass-and-steel home in Utah desert landscape
Salt Lake City architecture studio Imbue Design has built a house outside Zion National Park in Utah with sweeping views of one of the USA's most renowned landscapes. More

Salt Lake City architecture studio Imbue Design has built a house outside Zion National Park in Utah with sweeping views of one of the USA's most renowned landscapes. More
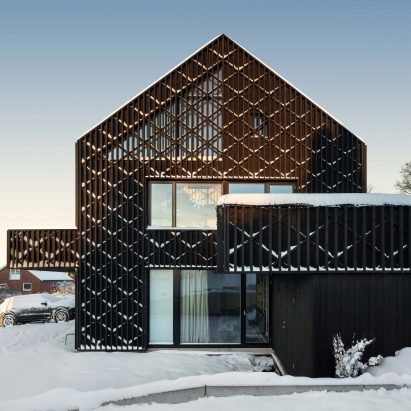
Swedish architect couple Andreas Lyckefors and Josefine Wikholm have designed and built themselves a home with a decorative lattice facade, plus a matching property next door. More
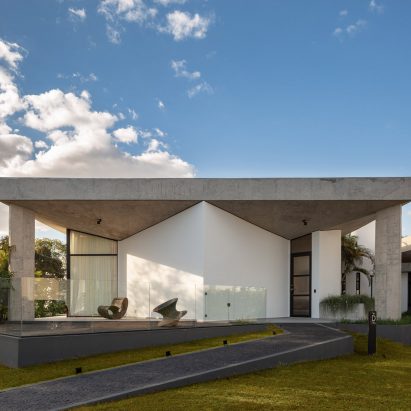
Brazilian architecture studio Debaixo do Bloco Arquitetura has built a concrete home in Brasília made up of three volumes, each lit by a central light well carved out of its angular roof. More
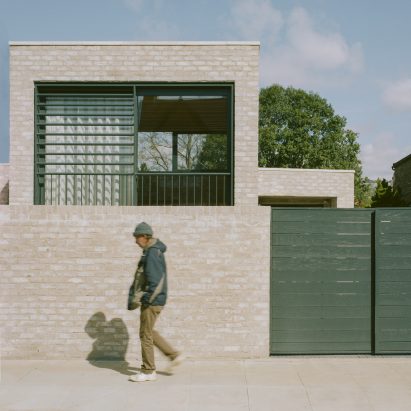
Fletcher Crane Architects has completed a two-bedroom house on a brownfield plot in west London featuring grey-brick walls that are left exposed throughout the living areas and sunken bedrooms. More
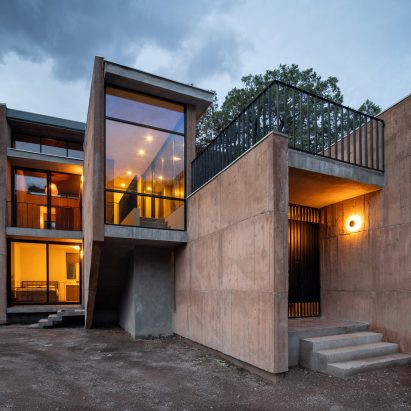
The earthen tone of this off-grid holiday home in Northern Mexico was selected to match the rock formations of the nearby Cumbres de Majalca National Park, which is known for its dramatic landscapes. More
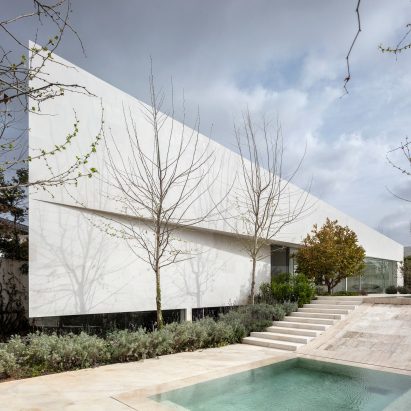
Paritzki & Liani Architects has completed IS House, a family home near Tel Aviv featuring a triangular floor plan and a minimalist stone and glass facade. More
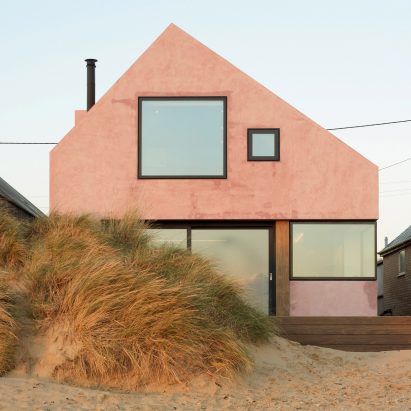
British studio RX Architects referenced Mediterranean beach houses when designing Seabreeze, a coastal holiday home in East Sussex that is covered in smooth pink concrete. More
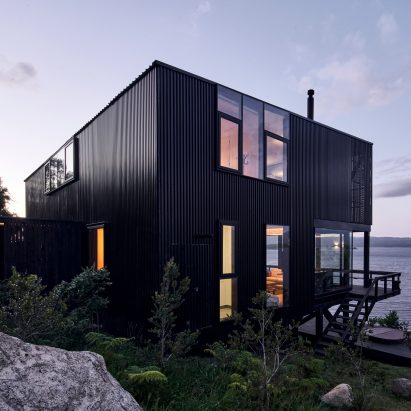
A black holiday home by Chilean architecture studio Elton Léniz is lifted off the ground by wooden stilts to help reduce the building's impact on the earth. More
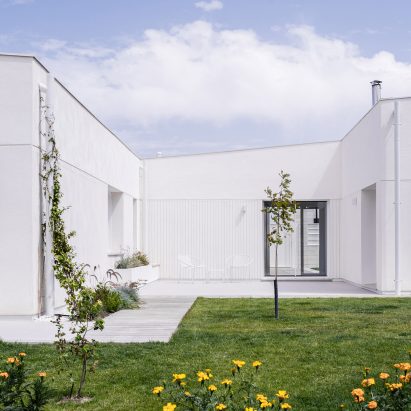
A simple palette of white and grey brings an "atmosphere of calm" to this villa in the outskirts of Valladolid, Spain, designed by architecture studio Sara Acebes Anta. More
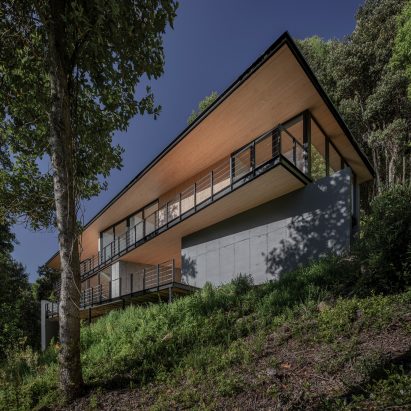
A series of concrete retaining walls help support an irregularly shaped holiday home in southern Chile that was designed by architecture firm Triangular. More
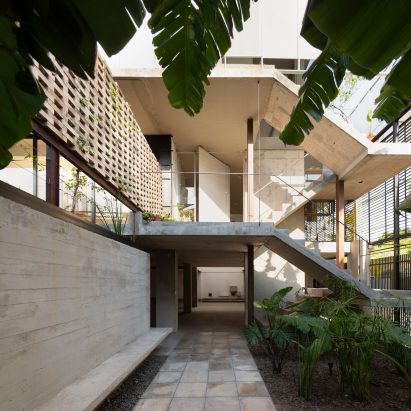
Brick screens and patterned metal shutters wrap the outside of this block of row houses in Buenos Aires that was developed by local architects Estudio Mola. More
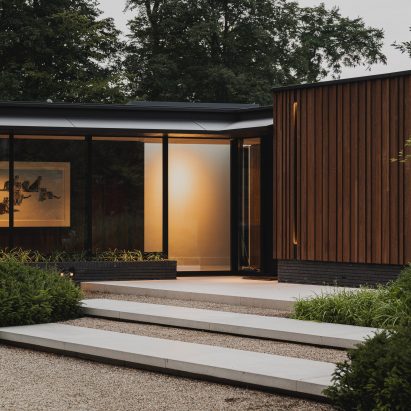
Dezeen promotion: wooden cladding and decking brand Thermory's thermo-ash cladding wraps the interior and exterior of a contemporary country home in the Netherlands designed by Maas Architecten. More
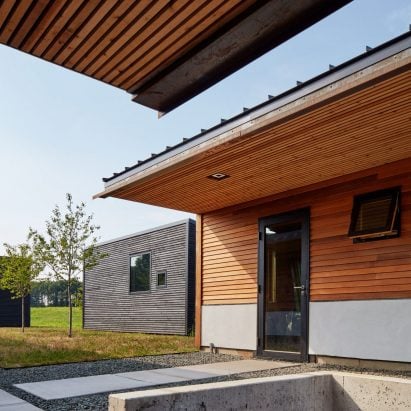
A cluster of wood-clad buildings surround a central courtyard at this Minnesota residence by US firm Salmela Architect that was designed for clients who formerly lived in Japan. More
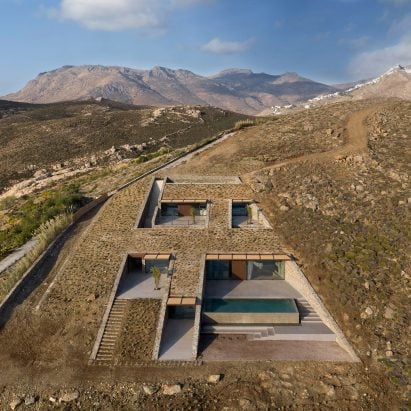
Last month Dezeen featured Villa Aa, a concrete house in Norway made "invisible" by being nestled into a shallow hill. Here, we round up 10 other half-buried and underground homes partially hidden from view. More
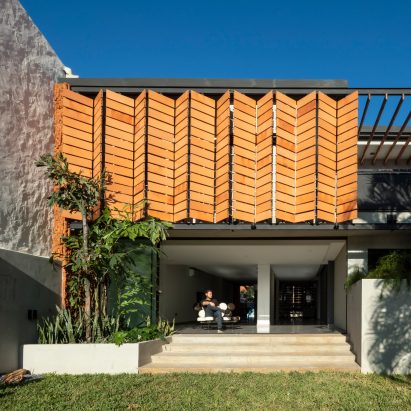
A brise-soleil made of orange-hued ceramic pieces is among the additions to an Asunción house that has been renovated by local firm OMCM Arquitectos. More
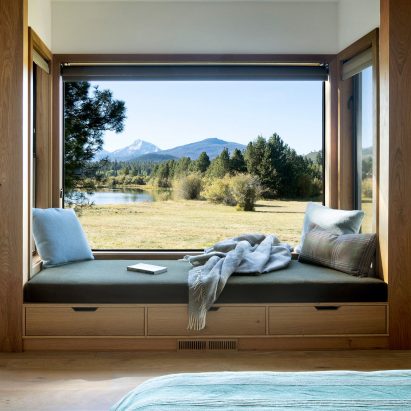
Hacker Architects has renovated a 1970s house in central Oregon, removing walls to create a more spacious layout and preserving original design features that lend the home a "retro spirit". More
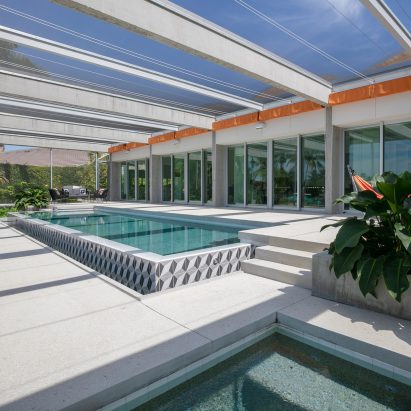
A glazed courtyard occupies the centre of this Florida residence by Seibert Architects, bringing light to the interiors and organising the circulation around the building. More
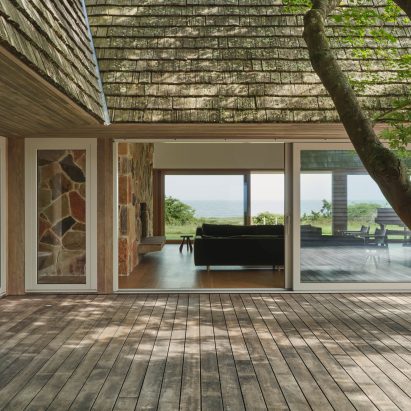
New York studio Neil Logan Architect has added glazing and completely renovated the interior of a beach house on Long Island originally designed by architect Norman Jaffe. More
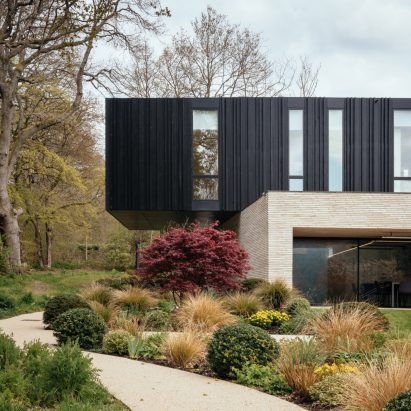
British architecture studio Ayre Chamberlain Gaunt has completed a Hampshire house that aims to makes life easier for a wheelchair user, while not compromising on design quality. More
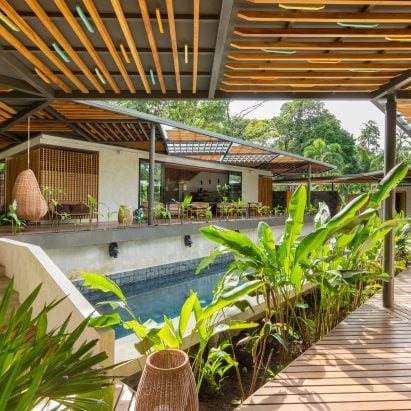
Deep overhangs shade pavilions and walkways at a lush nature retreat in Costa Rica by architectural practice Studio Saxe. More