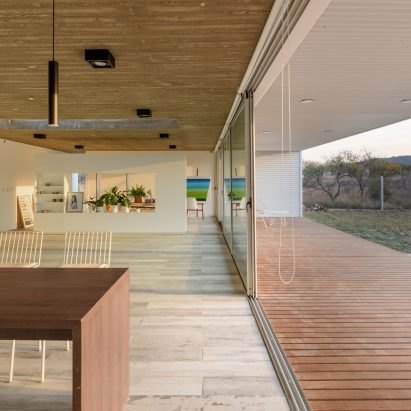
White walls enclose Casa La Hornilla by STC Arquitectos in Argentina
Concrete, sheet metal and large stretches of glass form the exterior of a home in the province of Córdoba by Argentine firm STC Arquitectos. More

Concrete, sheet metal and large stretches of glass form the exterior of a home in the province of Córdoba by Argentine firm STC Arquitectos. More
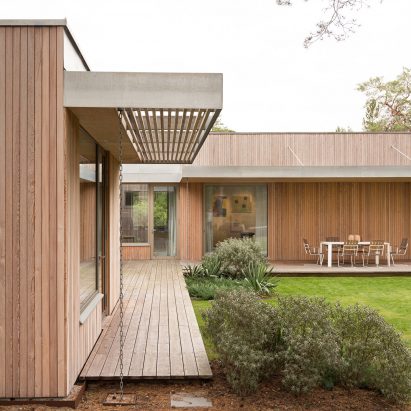
Zinc and larch canopies shade a series of terraces at this home in southern Sweden, designed by local practice Johan Sundberg Arkitektur. More
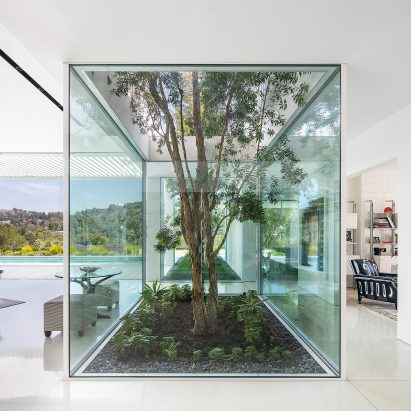
White surfaces, both inside and out, offer the ideal backdrop for artwork in this light-filled home created by LA firm Abramson Architects for a creative client. More
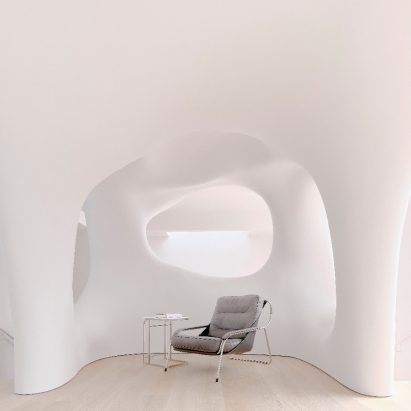
Plump white walls and undulating ceilings can be found inside this house near San Francisco, which has been updated by design studio OPA to feature cloud-like forms. More
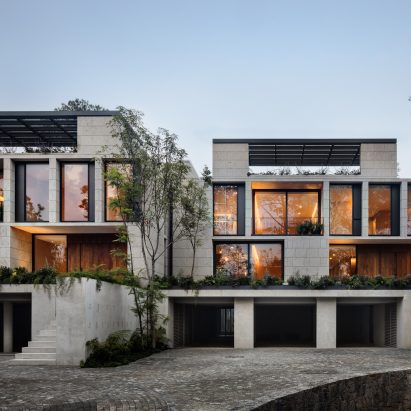
Architecture studio HEMAA has completed two homes in the Jardines del Pedregal neighbourhood of Mexico City that share a lush garden at the front of the property. More
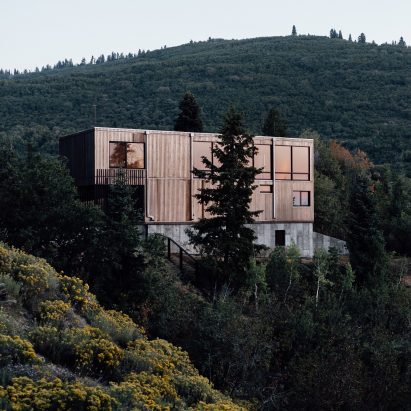
Local firm Klima Architecture prioritised energy efficiency and a low-maintenance exterior while designing this three-level family residence near Park City, Utah. More
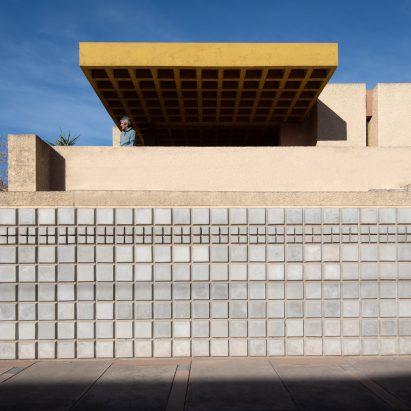
Argentine architect Edgardo Marveggio has designed an asymmetrical home in Córdoba for his ex-wife that features a waffle-slab roof and walls covered in thick plaster. More
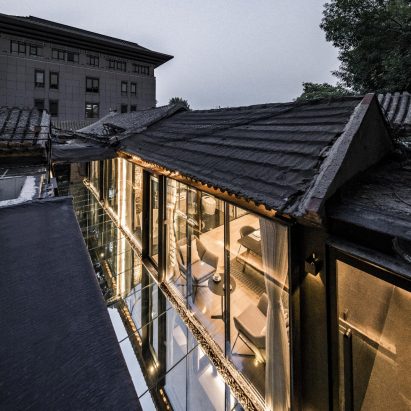
Chinese studio DAGA Architects has renovated and modernised a traditional hutong residence in Beijing's Dongcheng district, adding mirrors to the walls and floor of the entrance courtyard to make the space feel larger. More
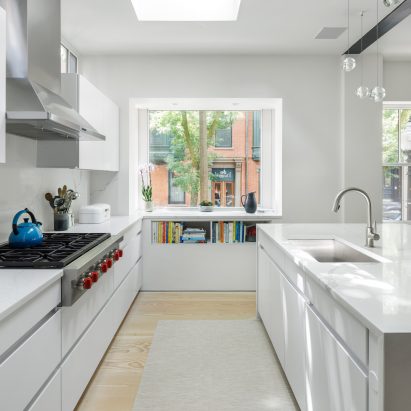
Boston architecture studio OverUnder has renovated a heritage-listed Victorian home, extending the property to the rear and updating the interiors with a contemporary and minimalist palette. More
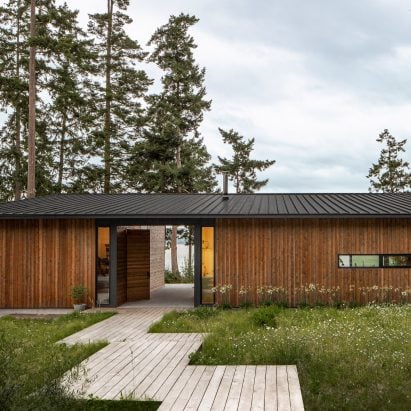
Cedar siding and a central breezeway feature in this compact home in the Pacific Northwest designed by US firm SHED for a couple who will soon retire. More
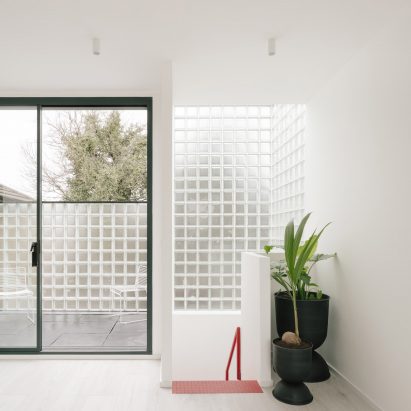
Designer Remi Connolly-Taylor has designed Maryland House in London, which features a glass brick enclosed staircase, as her own home and studio. More
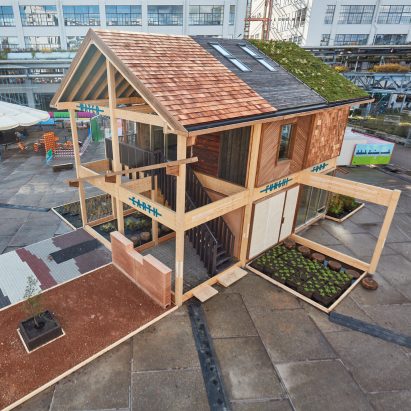
Eco-design studio Biobased Creations has built a showhome almost entirely from biomaterials including wood, mycelium, seaweed, straw and vegetable fibres as well as earth and sewage. More
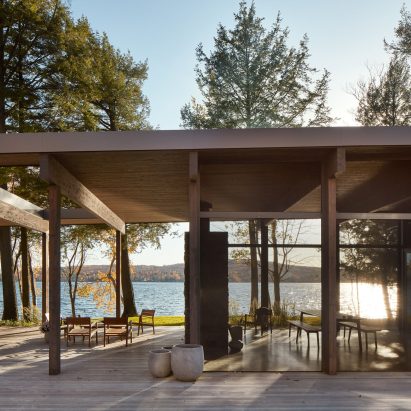
A glass walkway connects both halves of this holiday home overlooking Quebec's Brome Lake, which Atelier Pierre Thibault designed to offer a variety of outdoor spaces that connect the house to its natural surroundings. More
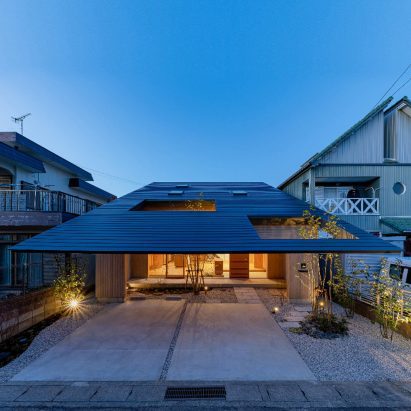
Japanese studio Tatsuya Kawamoto + Associates has created a house in the city of Ichinomiya, Japan, with exaggerated eaves that shelter an outdoor living space and garden. More
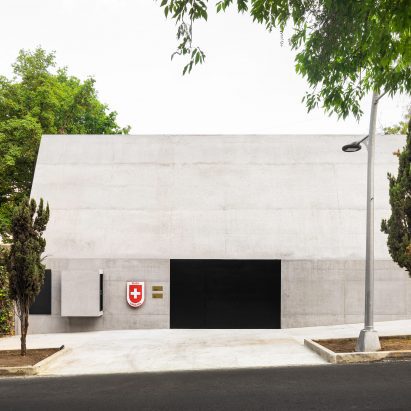
Black granite, terrazzo, and concrete all contrast the lush vegetation at this compound on Mexico City's elite Paseo de la Reforma, which houses the official residence of the Swiss Ambassador to Mexico. More
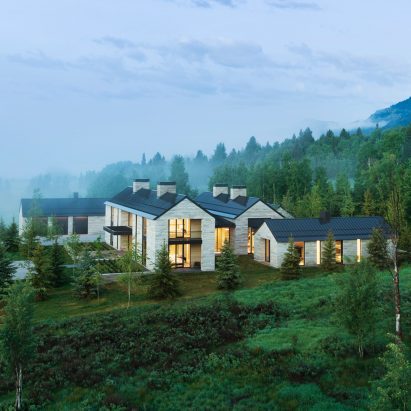
CLB Architects has completed a holiday home in Wyoming's Teton mountain range, drawing references from settler communities that were built as the United States expanded further West. More
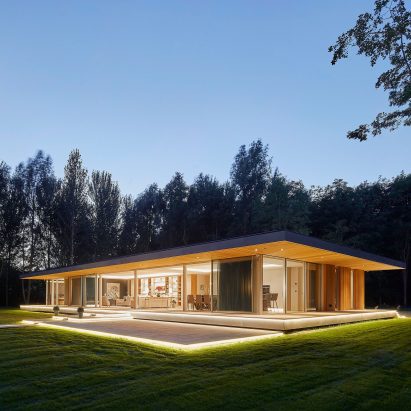
The buildings of Mies van der Rohe inspired this glass-fronted house in Gloucestershire, England, designed by British architecture firm Broadway Malyan. More
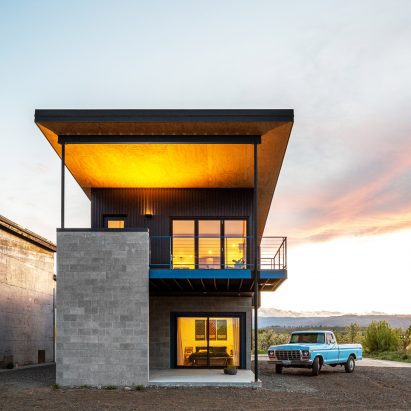
US firm Best Practice Architecture looked to vernacular architecture while designing a weekend retreat in a rural town that is becoming an arts hub. More
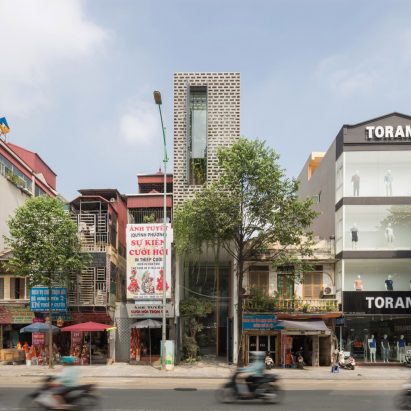
Vietnamese studio ODDO Architects has slotted a spacious family home into a narrow gap between two buildings in Hanoi. More
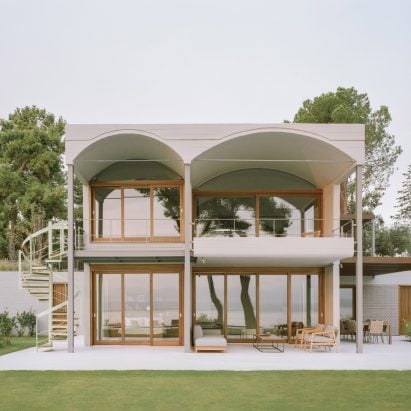
Architecture studio Neiheiser Argyros has overhauled a vacant 1970s villa on the Greek coast, which features a concrete roof with a pair of arches that frame views towards the sea. More