
Unemori Architects creates small blocky house on "tiny plot" in Tokyo
Japanese architecture studio Unemori Architects has designed a small house formed of several stacked boxes wrapped in corrugated steel on a 26-square-metre plot in Tokyo. More

Japanese architecture studio Unemori Architects has designed a small house formed of several stacked boxes wrapped in corrugated steel on a 26-square-metre plot in Tokyo. More
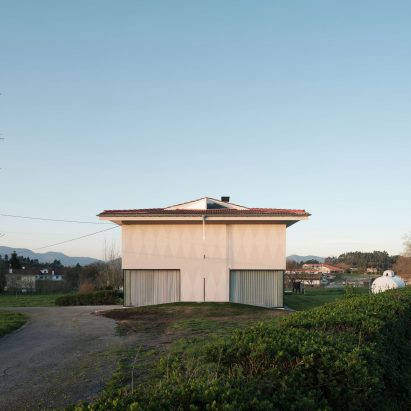
Architecture studio Azab has revamped a farmhouse on the edge of the town of Loiu in Spain and divided it into homes for a woman and her parents. More
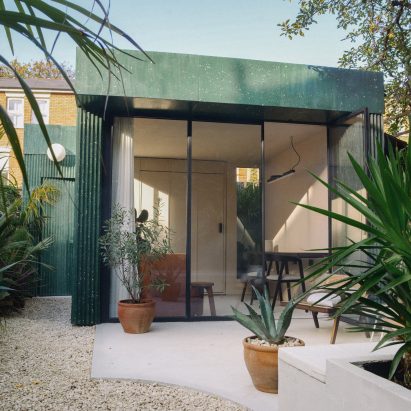
A minimalist charred-wood extension, a garden studio wrapped in green terrazzo and an origami-inspired annexe are in the running to be crowned London's best home improvement of 2021. More
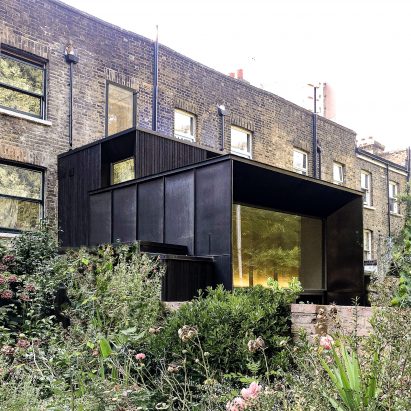
Hertfordshire studio Michael Collins Architects has added a boxy, two-storey copper and charred larch extension to a terraced house alongside a railway station in south London. More
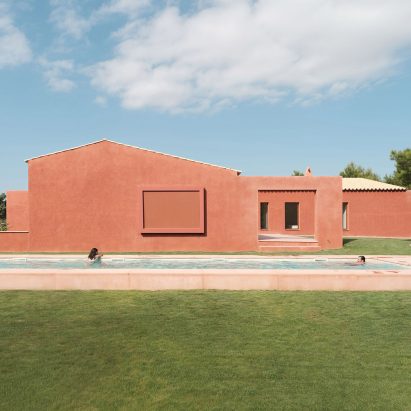
Large openings frame views of the swimming pool and surrounding landscape from the living spaces and terraces of this holiday home on the island of Mallorca, designed by local studio Isla Architects. More
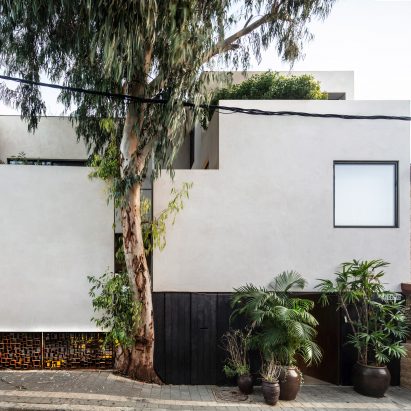
Israeli studio Paritzki & Liani Architects has left an opening in the facade of its latest project, Eucalyptus House, to create space for an old tree. More
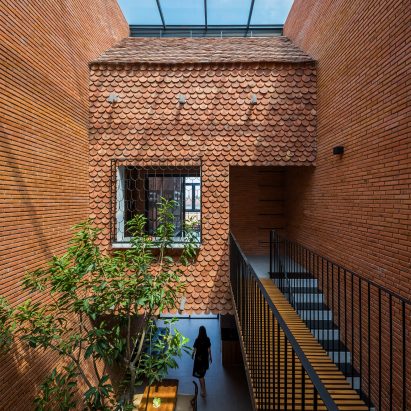
Vietnamese studio CTA has unveiled a house clad with scallop tiles, which were preserved by the owners when their old home was pulled down. More
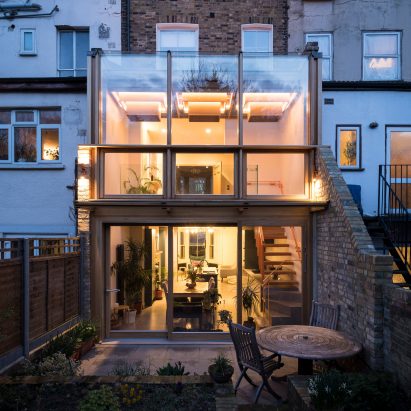
Satish Jassal Architects has remodelled a four-storey Victorian house in north London and added an oak-framed extension at the rear. More
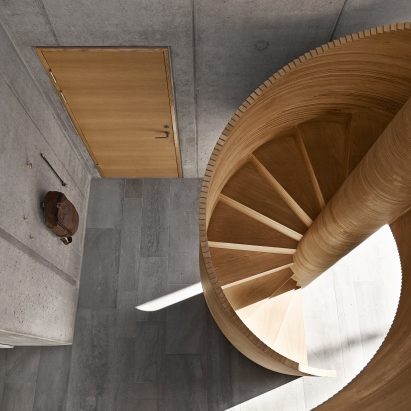
Danish architect and developer Tommy Rand has built a house for himself and his family in Denmark, featuring a spiral staircase made from 630 pieces of CNC-cut plywood. More
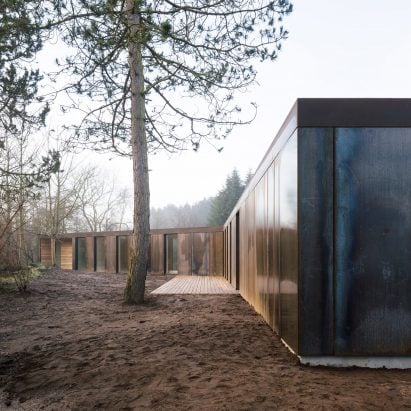
Jan Henrik Jansen Arkitekter, in collaboration with Marshall Blecher and Einrum Arkitekter, has created a family home made entirely from cross-laminated timber that has been clad in weathering steel. More
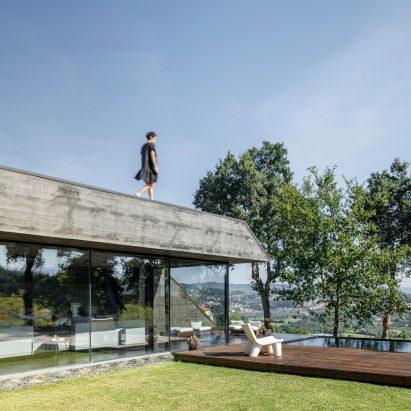
Portuguese architect Hugo Pereira has completed an angular concrete house in the town of Celorico de Basto, Portugal with glass-walled living spaces that look out onto courtyard gardens and a swimming pool. More
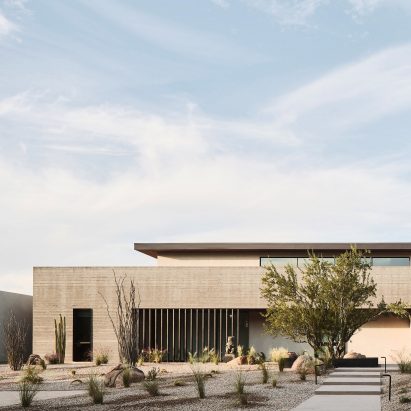
Board-marked concrete, creamy stucco and weathering steel form the facades of Foo house in Arizona, designed by US firm The Ranch Mine for a ceramicist and her family. More
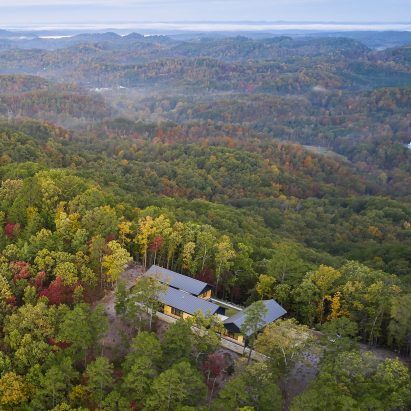
American studio Sanders Pace Architecture took cues from traditional Japanese architecture to create a house that looks toward the Great Smoky Mountains National Park. More
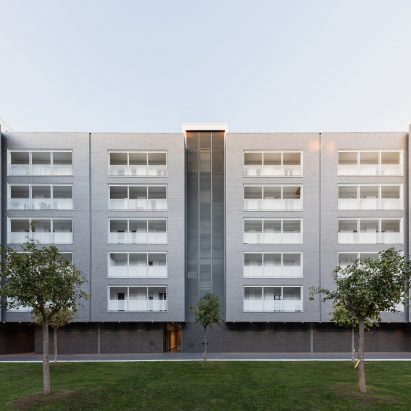
Rome-based studio Alvisi Kirimoto has created an affordable housing complex with a brick facade and perforated metal balconies to help regenerate a neighbourhood in Barletta, Puglia. More
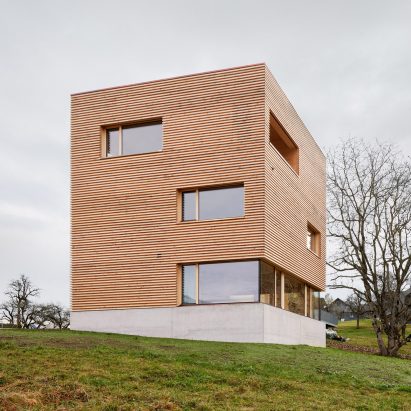
Austrian office Firm Architekten used timber from the client's own forest and materials sourced within 50km to build this cuboid house in an alpine village. More
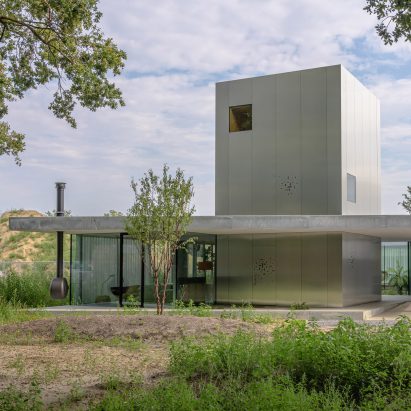
Studioninedots has created a house in the Netherlands that is arranged as a patchwork of alternating courtyards and industrial low-lying pavilions. More
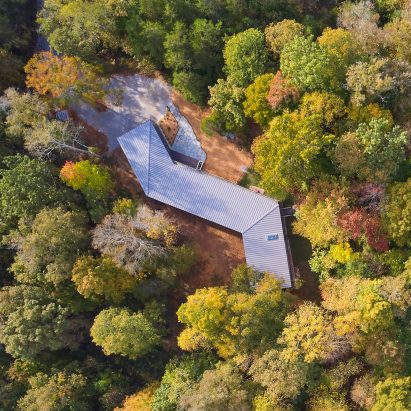
Three pavilions topped with a metal roof form this house in the woods of Tennessee, designed by American firm Sanders Pace Architecture. More
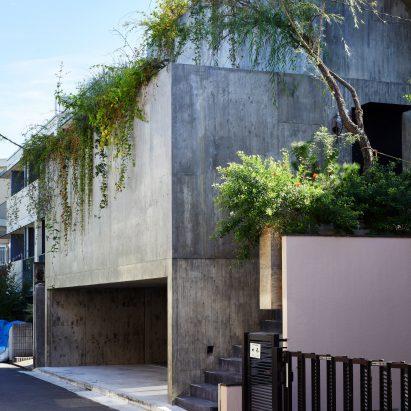
Architect Tanijiri Makoto of Japanese studio Suppose Design Office has created a monolithic concrete home for himself and his family in Tokyo, featuring dark living spaces that open onto a sheltered terrace. More
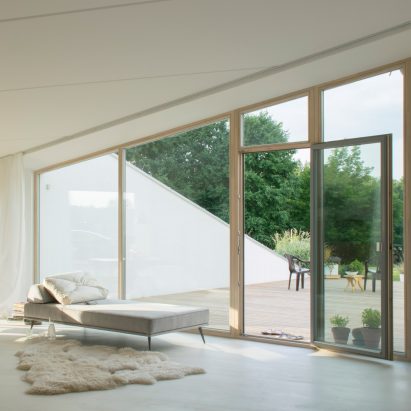
Vilnius-based studio After Party has completed a creek-side house in northern Lithuania featuring a pink kitchen, a planted roof and a terrace that slices through the building. More
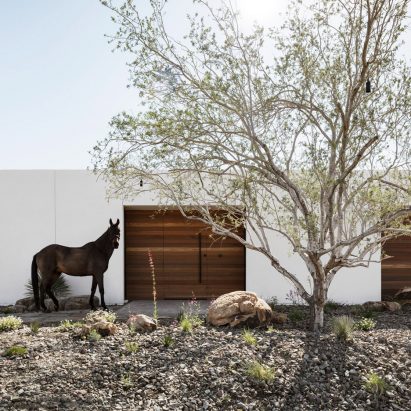
Architecture studio The Ranch Mine built a courtyard house for a musician in Arizona with white stucco walls and solar panels paired with a Tesla battery for power outages. More