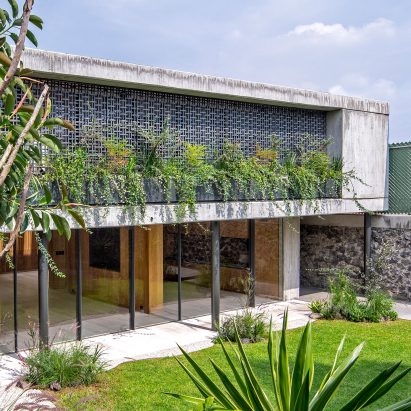
Viga Arquitectos overhauls 1970s home in Mexico City
Mexican firm Viga Arquitectos sought to lighten up the atmosphere in a concrete house by reconfiguring the layout, adding pale-toned finishes and incorporating more greenery. More

Mexican firm Viga Arquitectos sought to lighten up the atmosphere in a concrete house by reconfiguring the layout, adding pale-toned finishes and incorporating more greenery. More
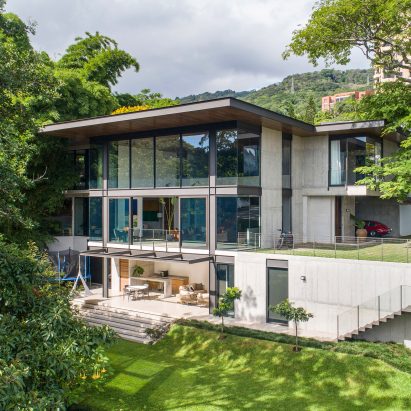
Design studios Zürcher Arquitectos and Taller KEN took cues from the lush forests around San José while designing this courtyard house. More

Aretz Dürr Architektur has added a rational, double-height extension to a pitched-roof house in the town of Biberach an der Riss, Germany. More
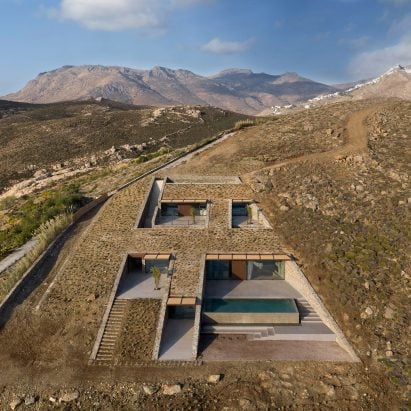
Greek studio Mold Architects has completed a house on the island of Serifos that is partially submerged into a rocky hillside and features glazed openings that look straight out to sea. More
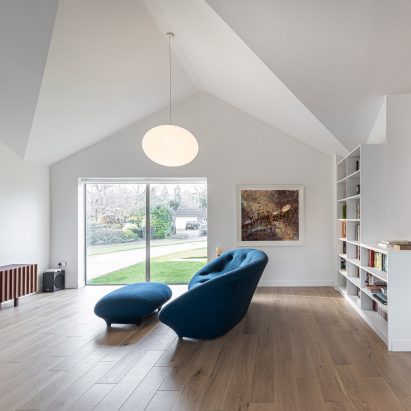
Intervention Architecture has overhauled a 1970s bungalow in Birmingham, transforming an interior that once seemed small and cramped into one that feels bright and spacious. More
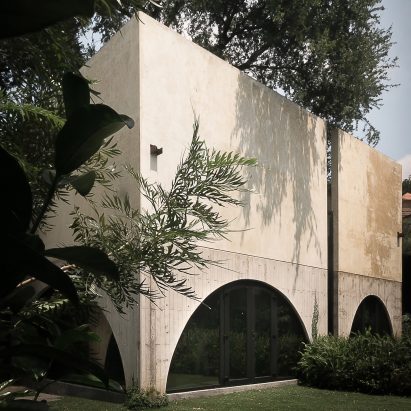
Mexican firm V Taller drew upon hacienda architecture while designing a stucco-clad house filled with lush gardens and "unexpected encounters" at every turn. More
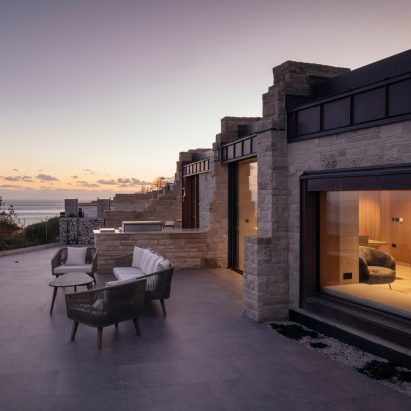
London studio Morrow + Lorraine has completed a group of five seaside holiday homes in Dorset, England, featuring stone dividing walls that resemble the irregular surface of the nearby cliff face. More
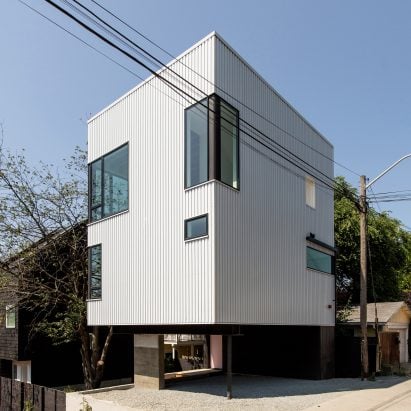
US architecture firm Hybrid has designed and built a compact house along a back alley in Seattle, which is partially lifted off the ground to make way for parking. More
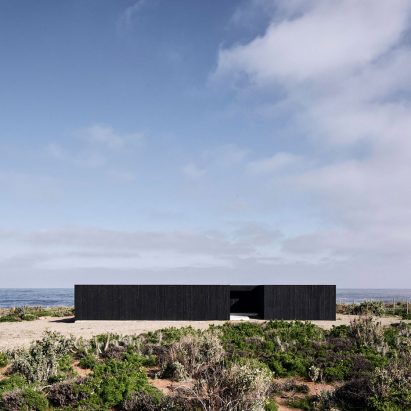
Architects Pablo Saric and Cristian Winckler designed Casa SS in Canela, Chile, as a single-storey dwelling clad in charred pine just steps away from a dramatic coastline. More
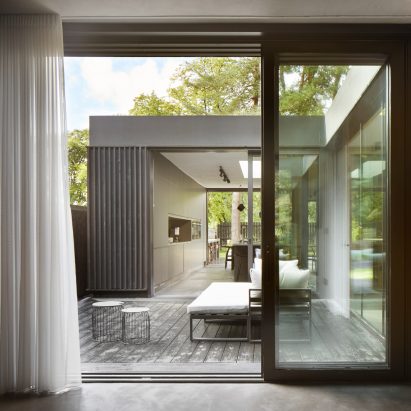
McGinlay Bell has completed a house in a leafy Glasgow suburb featuring a sequence of rooms arranged around compact courtyards that allow the natural surroundings to permeate indoors. More
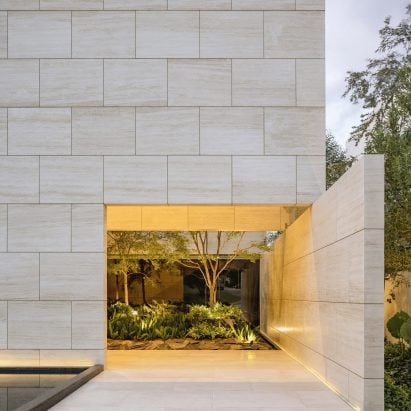
Mexican studio 1540 Arquitectura has created an inward-facing home for an older couple that features tall, marble-clad facades with limited openings. More
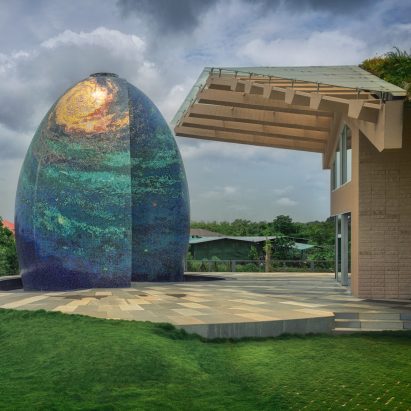
Indian architect Saket Sethi has completed the Sunoo Temple House on the outskirts of Mumbai with a rooftop garden and a private worship space that is designed to evoke a galaxy. More
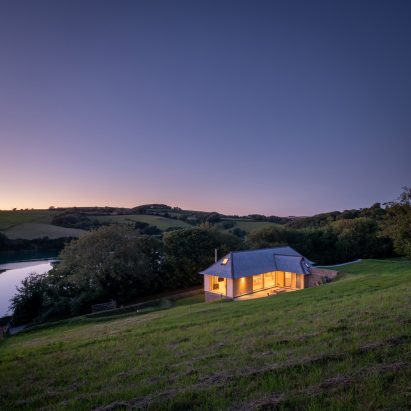
London studio Adams+Collingwood Architects has embedded a house within the hillside overlooking Salcombe Estuary in Devon, England, to lessen its impact of the surrounding countryside. More
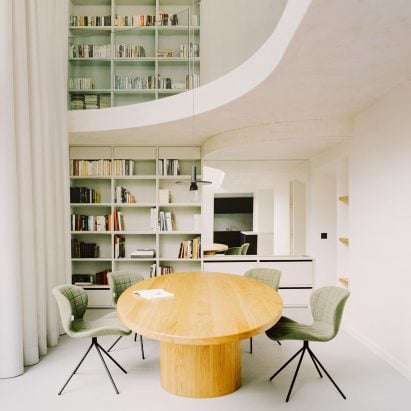
Local architect Clément Lesnoff-Rocard has converted a 19th-century house in Paris's La Défense into a contemporary home featuring a double-height dining room that looks onto a central courtyard. More
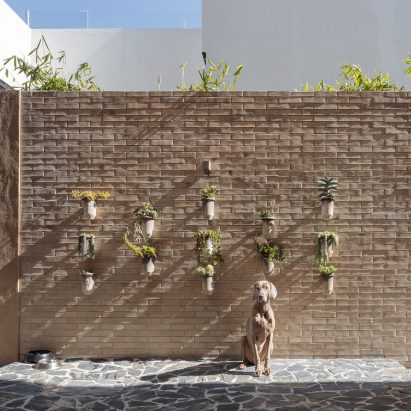
A pair of courtyards are found within this inward-facing residence by Mexican firm Intersticial Arquitectura, which was designed for a young couple with two dogs. More
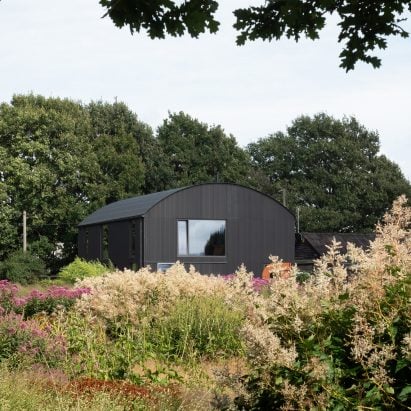
UK studio Sandy Rendel Architects has converted a Dutch barn at Morlands Farm in West Sussex, England, into a house clad in corrugated steel. More
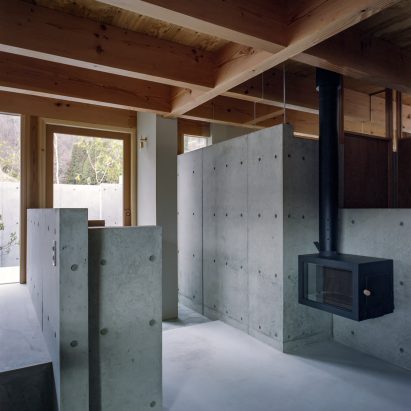
Japanese studio FujiwaraMuro Architects has completed a house near Osaka with concrete walls that separate the interior spaces and extend through walls into the garden. More
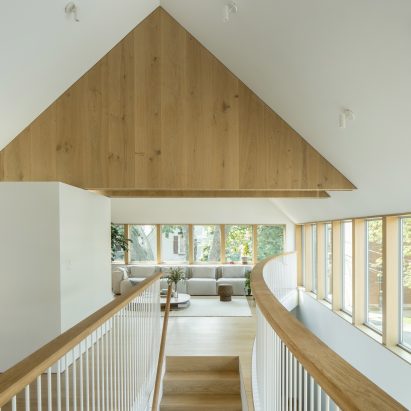
Chicago studio Kwong Von Glinow has built Ardmore House to prove it's possible to design a high-quality home for a standard city lot. More
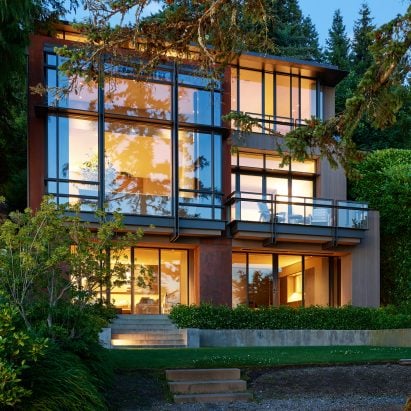
A lake house in the Pacific Northwest has received a complete overhaul by American studio Graham Baba Architects, creating a "quiet refuge" that prioritises views of the water. More
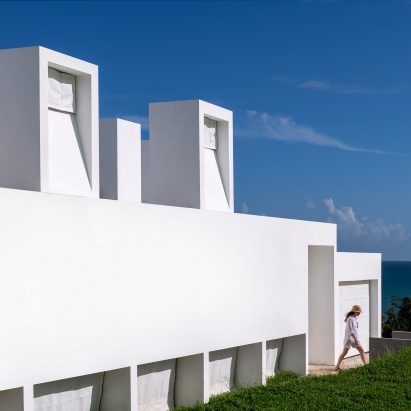
White concrete walls and chimneys feature in this seaside residence that was designed by Fuster + Architects to be able to endure tropical storms. More