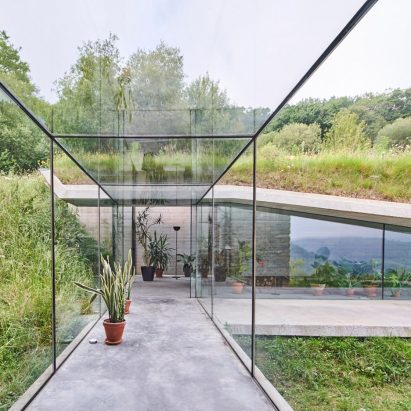
Glass corridor connects underground concrete extension to house in Spain
Architecture studio Jordi Hidalgo Tané has extended a small stone building in rural Navarra, Spain, with a subterranean concrete annex accessed via a glass corridor. More

Architecture studio Jordi Hidalgo Tané has extended a small stone building in rural Navarra, Spain, with a subterranean concrete annex accessed via a glass corridor. More
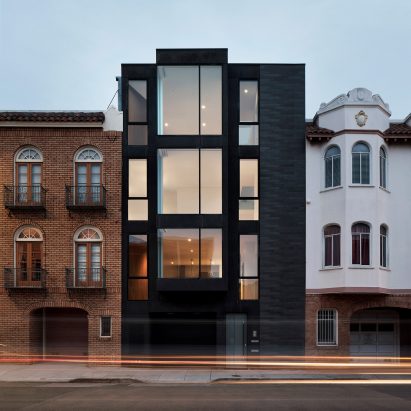
Large stretches of glass front this black house in San Francisco, which local firm Michael Hennessey Architecture designed to exhibit alternatives to "conventional building strategies". More
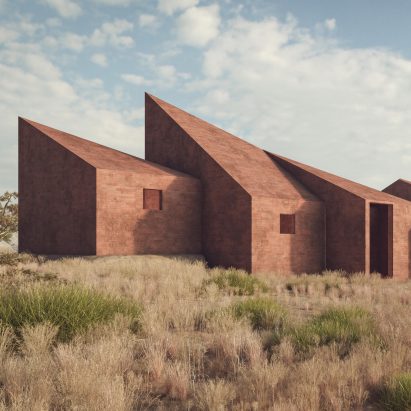
New York architect Marc Thorpe has developed a prototype house made from earth bricks, to house the makers of Moroso's M'Afrique furniture collection. More
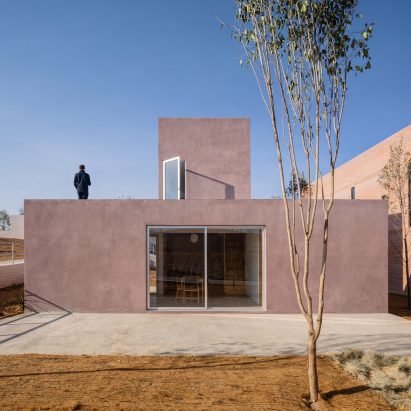
Pinkish cement covers the exterior of this dwelling in Mexico, which architecture firm PPAA designed for an experimental housing initiative led by the federal institute Infonavit. More
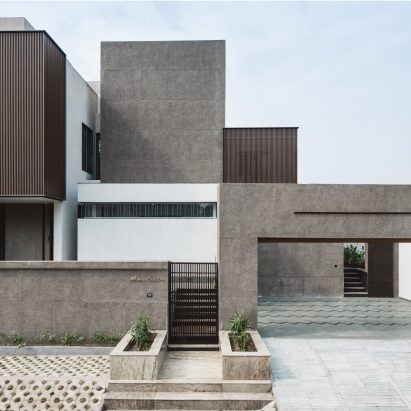
A cluster of irregularly stacked boxes forms a house for a village official in Talangpor, India, designed by Gujarat-based practice Neogenesis+Studi0261. More
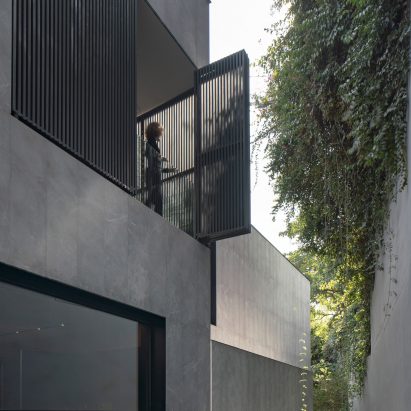
The dark walls of this house in Mexico City were designed by Spanish practice Francesc Rifé Studio to conceal outdoor areas from the street. More
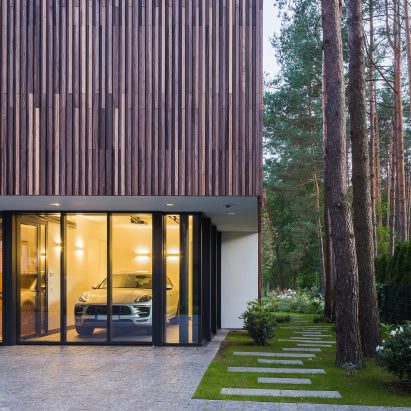
Plazma Architecture Studio has completed a house in Vilnius, Lithuania, clad in timber with deep-set glazing and a display garage for showcasing a car. More
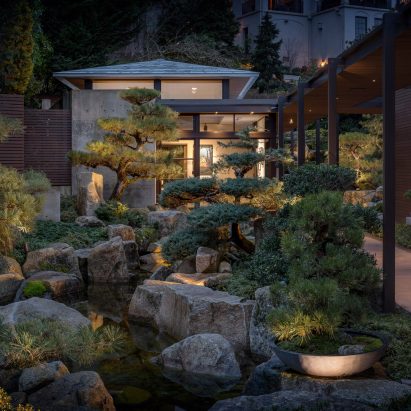
Washington firm Stuart Silk Architects has completed a waterfront house in Seattle, which consists of cedar-clad pavilions organised around a Japanese garden. More

Wood salvaged from old miso barrels has been used to clad a house built by Tato Architects in Japan for the owner of a nearby brewery specialising in soy sauces. More
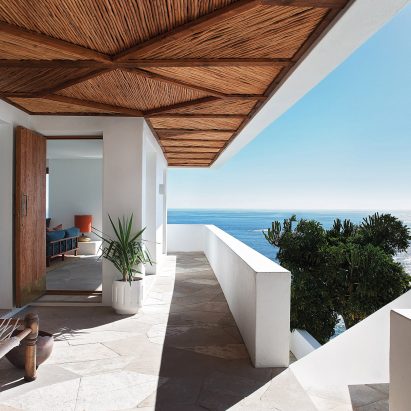
South African practice Antonio Zaninovic Architecture Studio has overhauled a 1960s house in Cape Town with designer Tara Bean, adding outdoor areas to make the most of its ocean views. More
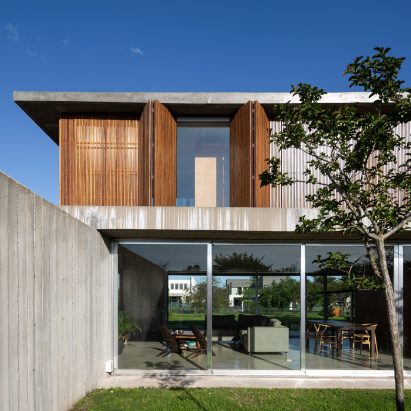
Argentinian architect Felipe Gonzalez Arzac has used folding wooden blinds and a chunky concrete floor slab to provide shade to this house near Buenos Aires. More
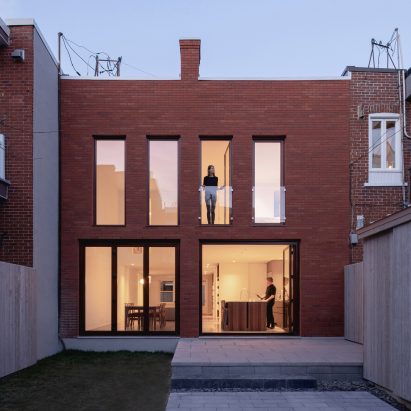
Montreal firm Natalie Dionne Architecture added a new brick facade to an apartment building in the city to transform it into a light-filled and contemporary home. More
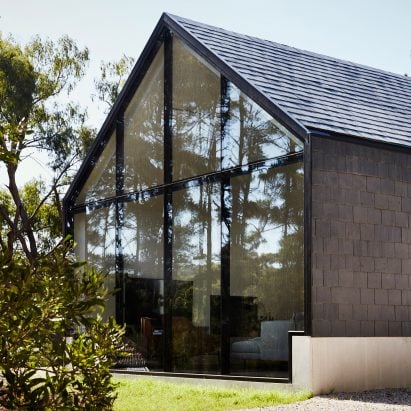
Projecting windows and a fully glazed gable end provide views of nature from inside the black and white living space of a house in the resort town of Hepburn Springs, Australia. More
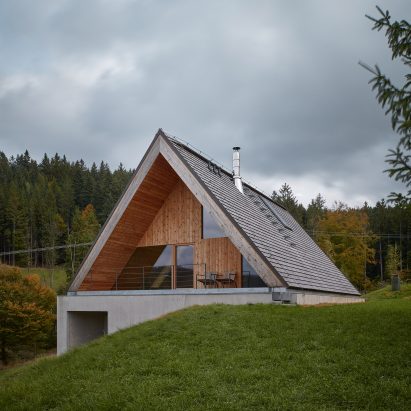
Pavel Míček Architects has built a concrete holiday home in the Beskydy Mountains of eastern Europe. More
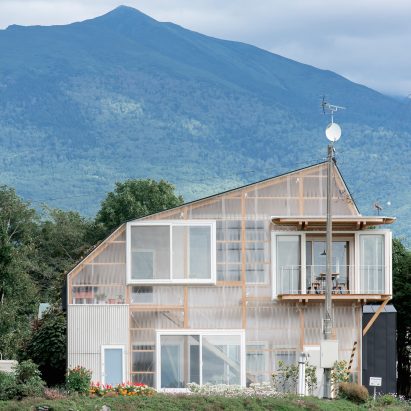
A house with an asymmetrical roof on the Japanese island of Hokkaido has been renovated and extended by architecture studio Yoshichika Takagi + Associates. More
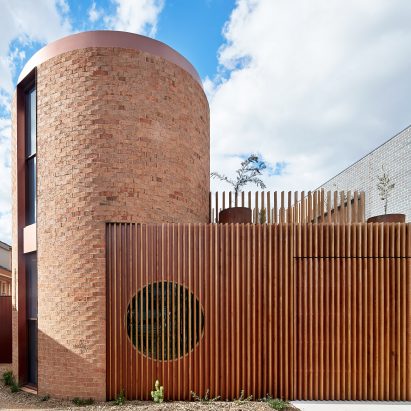
Australian architecture studio Wowowa built three cylindrical brick turrets with copper accents for a house in Melbourne. More
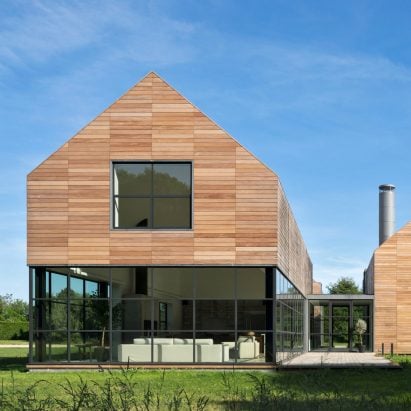
American studio Roger Ferris + Partners has created a trio of wood-clad volumes with pitched roofs for a family relocating from New York City to the Hamptons. More
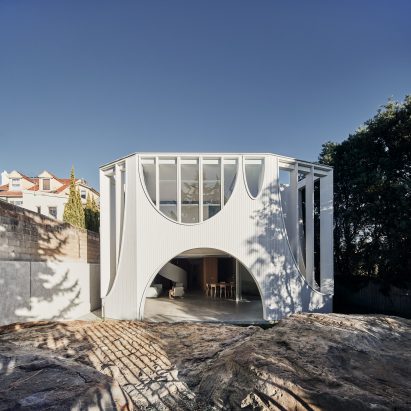
Chenchow Little Architects has completed a house in the Glebe suburb of Sydney featuring upside-down arches in the walls and curved openings in the floors. More
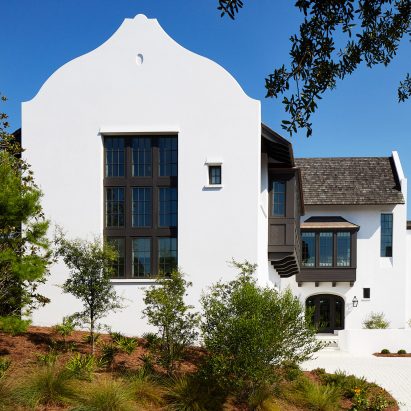
Alabama practice Jeffrey Dungan Architects has modelled this white-rendered concrete house in Florida's Panhandle on a range of architectural styles. More
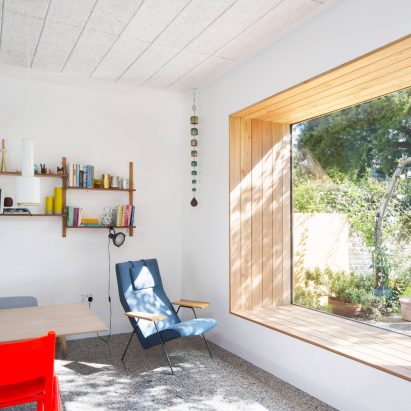
Reclaimed materials feature alongside brightly painted new spaces in this transformation of two Victorian maisonettes in London by Studio 30 Architects. More