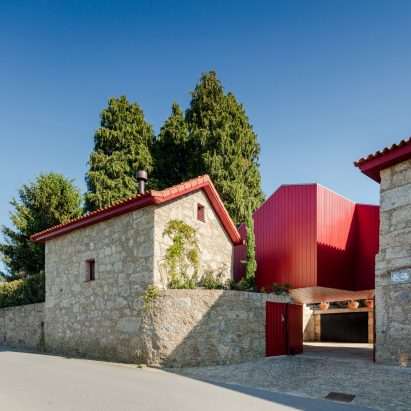
NOARQ renovates stone villa in Portugal with bright red details
Architecture studio NOARQ has extended a stone villa in Portugal with a bright red cabin perched on thick blocks of granite above the entrance. More

Architecture studio NOARQ has extended a stone villa in Portugal with a bright red cabin perched on thick blocks of granite above the entrance. More
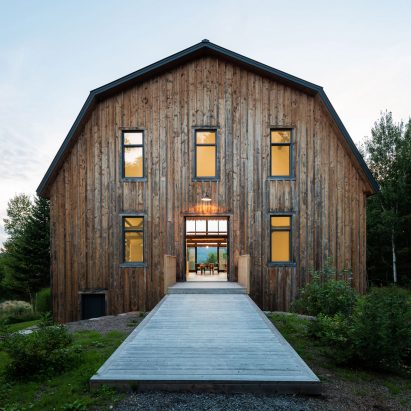
Montreal designer Louis Beliveau of La Firme studio has overhauled a decrepit barn in Quebec by turning its hollow core into a holiday home for two city dwellers. More
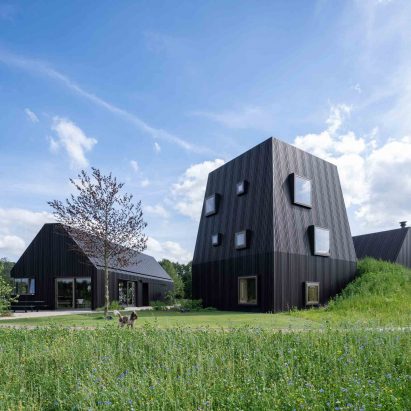
A hidden corridor beneath a grass hill links the metal-clad volumes of this house and cooking school in the Netherlands by architecture firm Mecanoo.
More

American studio The Ranch Mine has completed a residence in Phoenix that features a mix of gabled and flat volumes wrapped in corrugated metal, white stucco and honey-toned wood. More
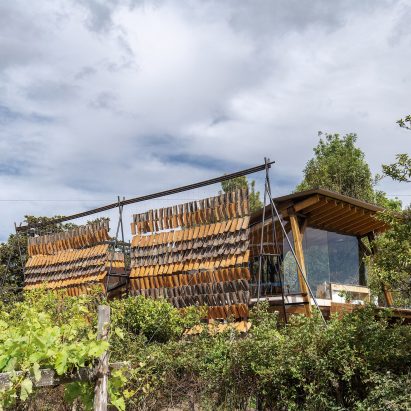
Tiles strung on steel cables and an inverted roof are among the quirky design features of this home designed by architect Daniel Moreno Flores on the outskirts of Quito. More
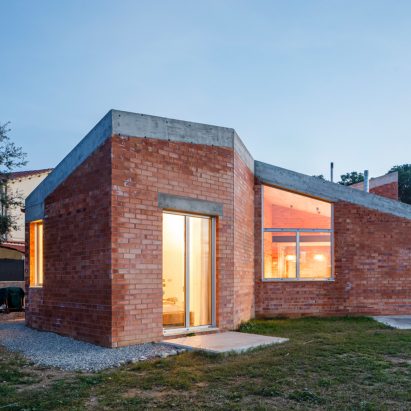
Spanish architect Jesús Perales created rooms that overlap in this house in Catalonia, to help the resident family spend more time together. More
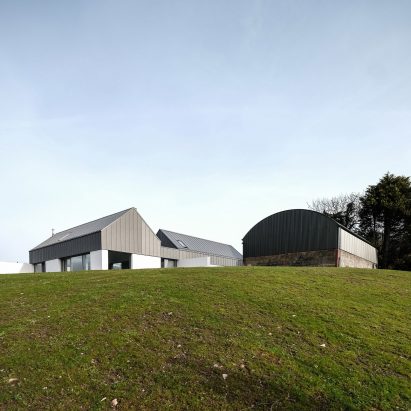
A "dream home" built on the "tightest of budgets" by architects McGonigle McGrath has been named by the Royal Institute of British Architects as the UK's best house of 2019. More
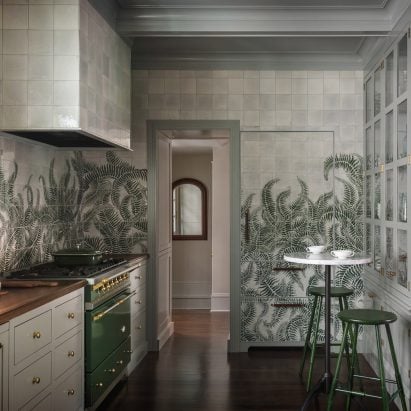
Interior designer Jessica Helgerson has overhauled a home in Portland, Oregon to include decorative ceilings, floral wallpaper and shades of green and grey that evoke its rainy, cool climate. More
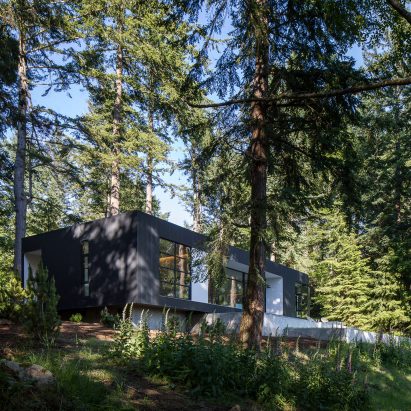
American studio Heliotrope Architects has created a holiday home for art gallery owners that is wrapped in dark metal, white stucco and large stretches of glass. More
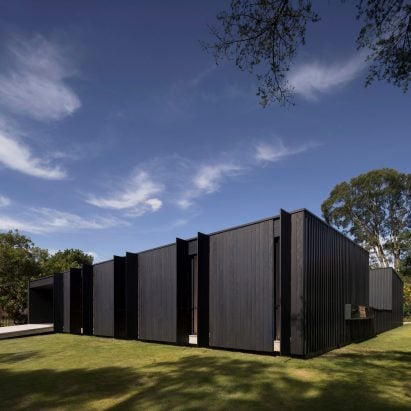
A verdant courtyard lies at the heart of this inward-facing, dark grey dwelling by Brazilian studio Sauermartins, which was designed for a couple who love vintage cars. More
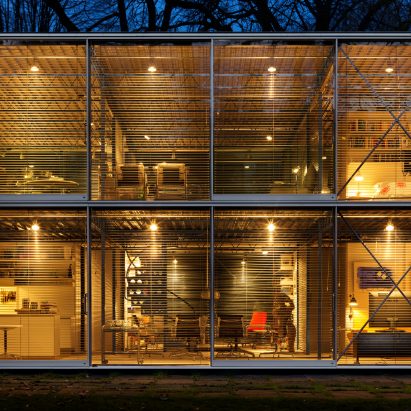
Hopkins House was designed by Michael and Patty Hopkins as their own home. We take a look at the lightweight steel and glass house as part of our series on high-tech architecture. More

Julius Taminiau Architects has rebuilt an old cowshed to create a house clad in thin timber slats that conceal double-layered openings. More
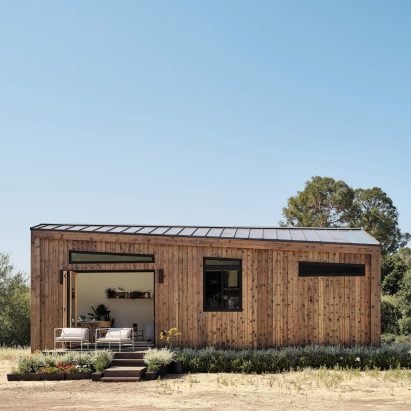
Prefabricated housing company Koto has designed a cabin-like ADU, or Accessory Dwelling Unit, that can be delivered to sites in San Jose, California in two weeks. More
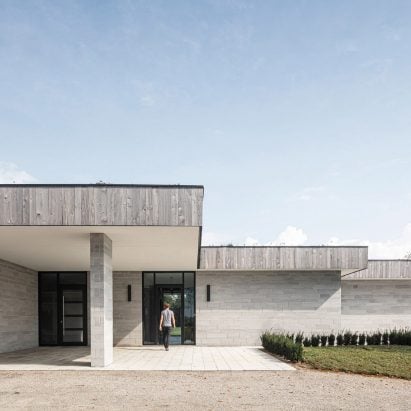
Dutch architect Chris Collaris has completed this property in Ontario, Canada using stone sourced from a nearby quarry, wood from the building site, and vegetation from surrounding fields for the green roof. More
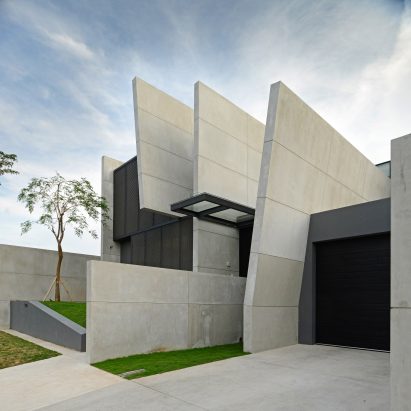
Ivan Priatman Architecture has designed a house in Indonesia with glass-covered pocket gardens and a swimming pool covered by a stainless steel mosquito net. More
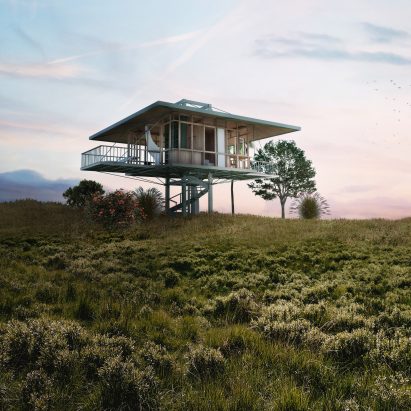
Bali-based architect Alexis Dornier has developed a concept for prefabricated homes that could easily be taken apart and reassembled in a new location. More
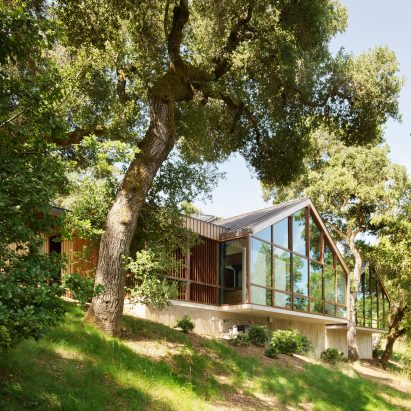
Gabled volumes wrapped in wood and glass form this residence in northern California, which US studio Field Architecture designed to ensure that no trees had to be removed from the site. More
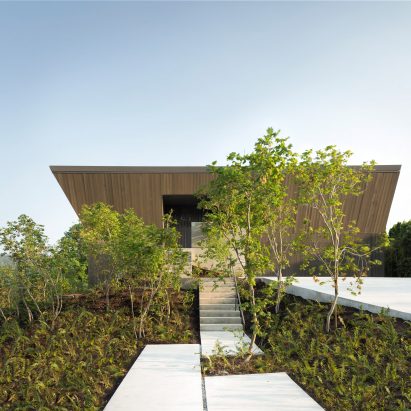
Canadian studio D'Arcy Jones Architects has designed this clifftop house in Vancouver to be "part look-out tower, part courtyard and part landform". More
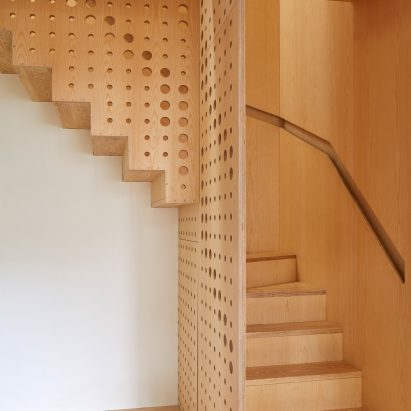
An ash-wood staircase perforated with circular holes connects the two storeys of an Edwardian house in Lewisham, London, which has been extended by architects R2 Studio. More
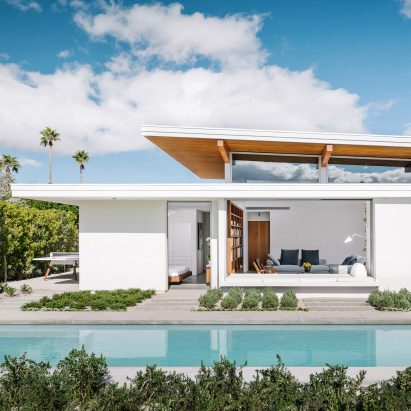
The founders of American studio Turkel Design have used prefabricated components to create a home for themselves in southern California that will also serve as a "lab" for testing ideas and materials. More