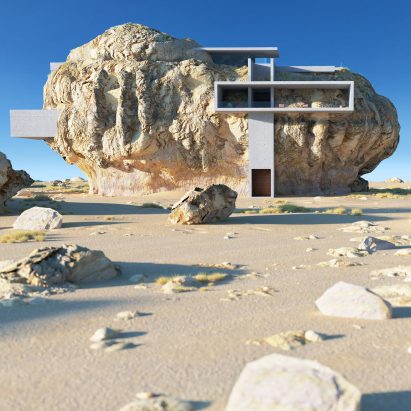
Amey Kandalgaonkar imagines home built into giant boulder
Architectural designer Amey Kandalgaonkar has created renderings of House Inside a Rock, a concept for a modernist concrete house built within a giant rock. More

Architectural designer Amey Kandalgaonkar has created renderings of House Inside a Rock, a concept for a modernist concrete house built within a giant rock. More
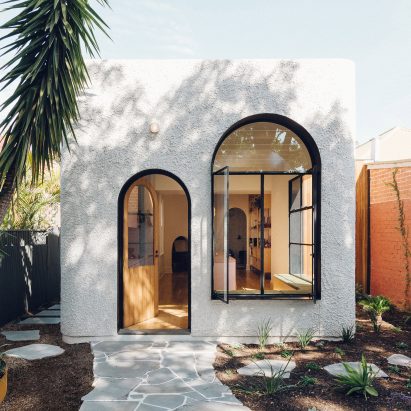
Sans-Arc Studio has added a playful kitchen extension to a cottage in Torrensville, Australia, which is characterised by white-plaster walls, arches and terrazzo. More
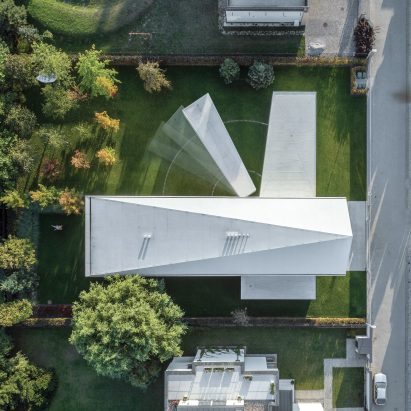
This house in Poland by architect Robert Konieczny has a moving outdoor living space that pivots and docks with rooms on either side of the garden. More

American architect Jennifer Bonner has topped this slender white house in Atlanta with an asymmetrical roofline to make the most of the space on its tight plot. More
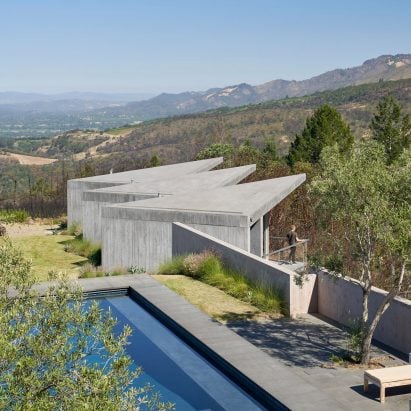
Mork-Ulnes Architects has joined three concrete volumes to form this Sonoma County guesthouse overlooking forested hills recently devastated by wildfire. More
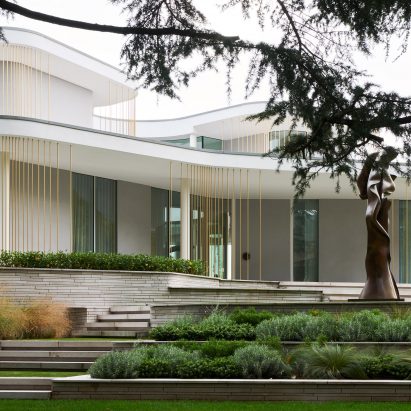
Design Haus Liberty has built a lake house in Italy with a series of living spaces connected to rounded terraces that extend out like petals from a flower. More
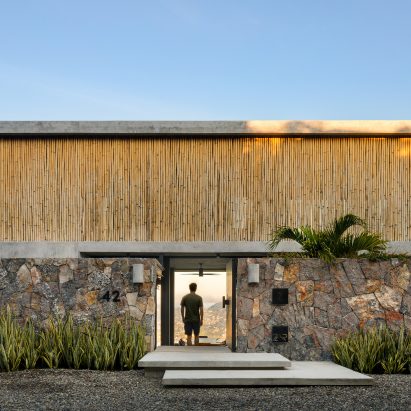
This holiday home in Mexican beach town Zihuatanejo was designed by Zozaya Arquitectos to step down a steep slope towards the Pacific Ocean. More
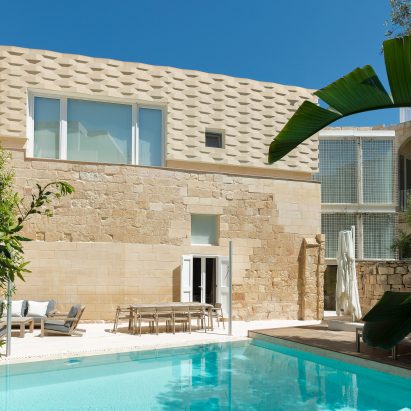
Architecture office AP Valletta has restored an old coach house in the town of Balzan, Malta, adding a contemporary extension featuring a weave-patterned stone facade. More
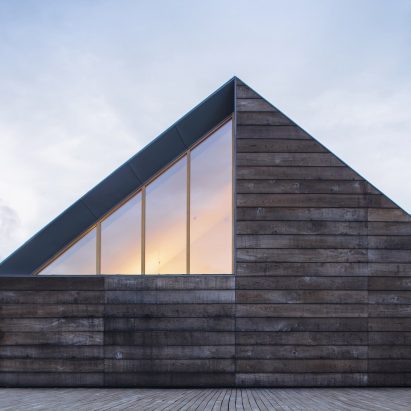
A star-shaped arrangement of gables allows for sweeping views across the surrounding landscape from this house in the village of Radailiai, Lithuania. More
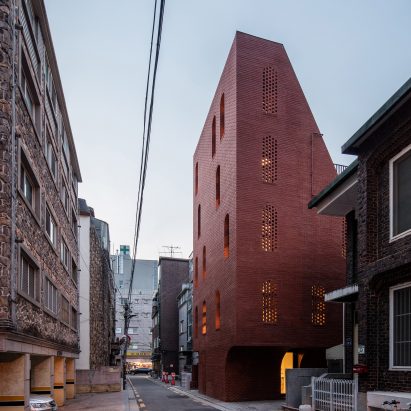
Tall, skinny houses designed to fit on small, restrictive plots, can be found all over south and east Asia. Here are nine of the best examples from the densely populated neighbourhoods of Seoul and Busan – South Korea's two largest cities. More

Swiss studio Index Architectes has designed a house in Villarlod, Switzerland, with asymmetric gables and wrapped it in a skin of angular clay tiles. More
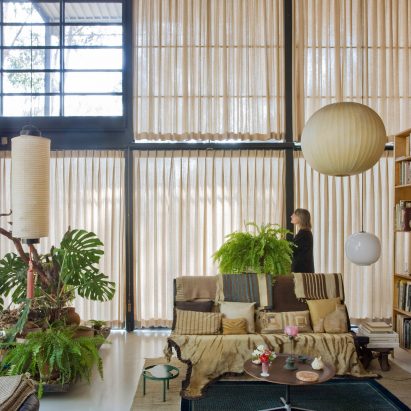
The Eames Foundation has released a plan to maintain the modernist Californian residence that Charles and Ray Eames built for themselves to make it look like the designers "just stepped out for the day". More
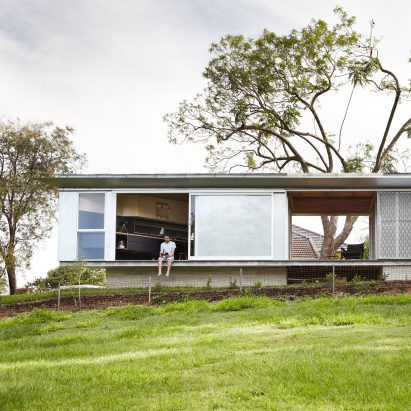
This architecture movie shows Atelier Chen Hung's compact Keperra House, located in a post-war suburb of Brisbane, Australia. More
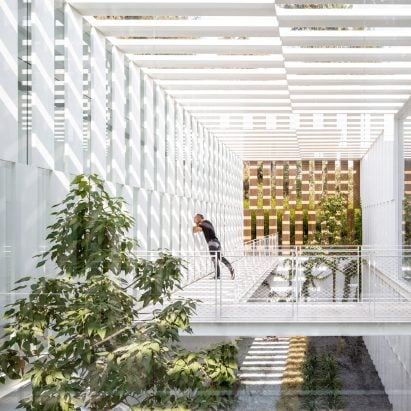
A courtyard divides this house that Pitsou Kedem Architects has built in the Savyon district of Israel, but elevated walkways and ramps connect the two sides. More
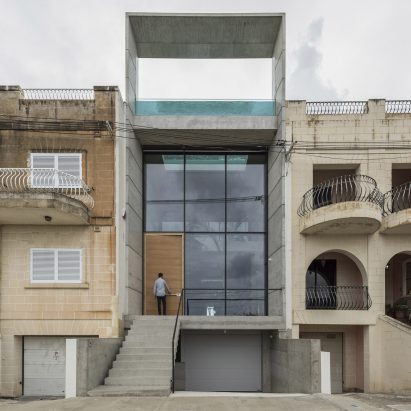
The rooftop swimming pool at Casa B, a concrete house in Malta, is visible from both the street and from inside the living space below. More
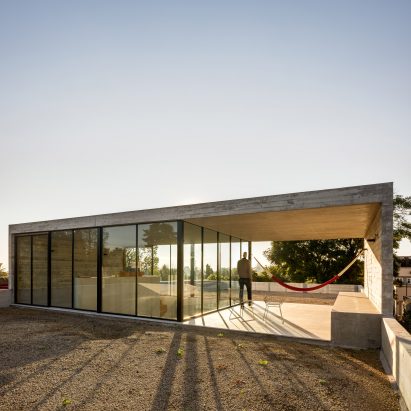
Mexican firm PPAA Arquitectos has used board-marked concrete to frame a patio on the rooftop of this house in Mexico City, where residents can lounge in a hammock. More
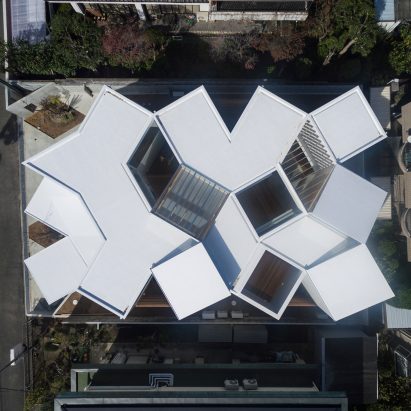
A geometric pattern of square-shaped rooms connected by rhombus-shaped circulation areas forms House in Hokusetsu, Osaka, by Japanese firm Tato Architects. More
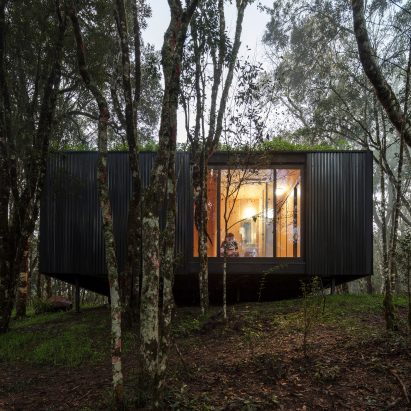
Architecture studio MAPA and its prefabricated building company Minimod have completed this residence in Brazil, using black walls and a green roof to help blend in with its remote woodland surrounds. More
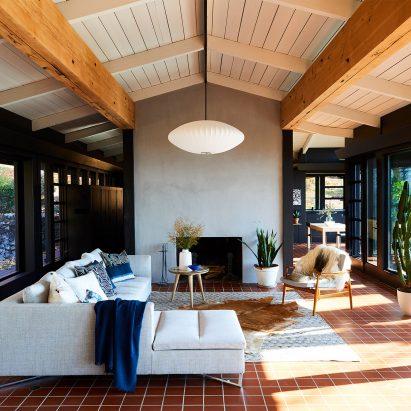
New York firm GRT Architects has used a simple palette to offset the existing details of this mid-century house in New York's Hudson Valley, which it overhauled for the architect's grandchild. More

A micro vineyard, a rooftop garden and an abundance of artwork are among the features in an island retreat that New York architect Vibeke Lichten has created for her family. More