
Alterstudio designs Austin residence around existing oak tree
Architecture firm Alterstudio has raised the glazed living room of this house in Austin, Texas, to avoid the roots of an oak tree that grows close to the building. More

Architecture firm Alterstudio has raised the glazed living room of this house in Austin, Texas, to avoid the roots of an oak tree that grows close to the building. More
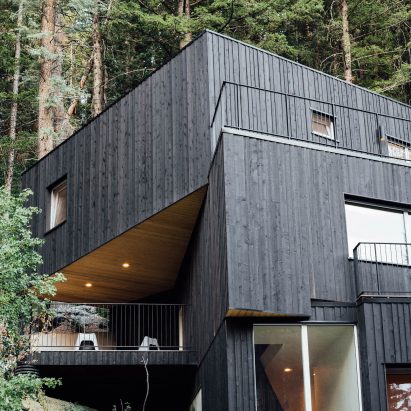
Dark-stained cedar planks cover a series of volumes that are stepped and rotated down a slope in a Utah forest, forming a house for architect Chris Price and his family. More
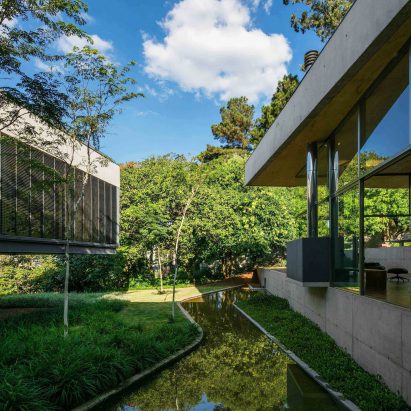
A ramped walkway and staircases lead like a "continuous drawing" through the stepped levels of this concrete house in Brazil, designed by Una Arquitetos, to end at a lush garden on its roof. More
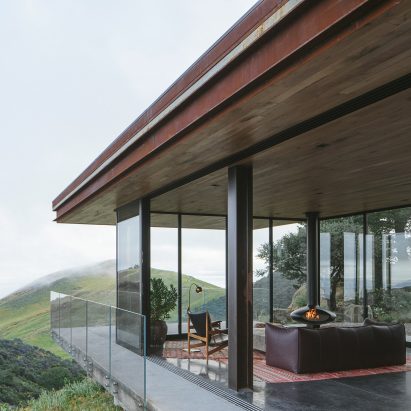
US studios Anacapa Architecture and Willson Design have created a concrete-and-glass dwelling for a coastal property in California, with a bevy of sustainable features that minimise the building's impact on the environment. More
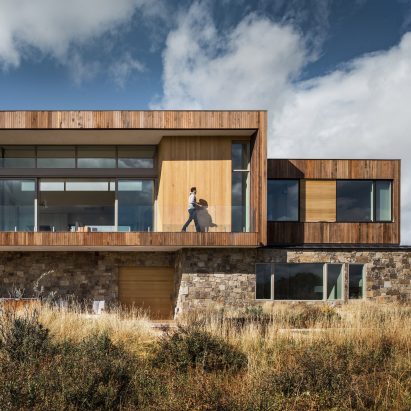
American studio Ro Rockett Design has completed a family retreat in the wilderness of Idaho, which sits on a stone base that is lifted to avoid flooding and capture the best views of the surrounding landscape. More
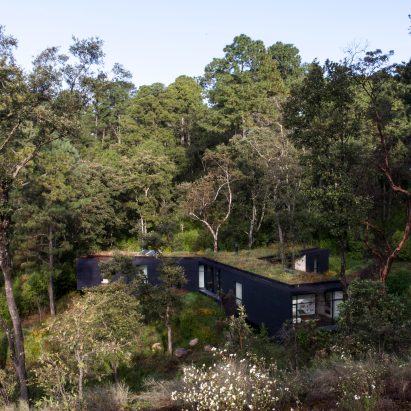
Architecture firm Cadaval & Solà-Morales has used fallen and dead trees found around this house in Mexico to imprint its concrete exterior, which is painted black to help disguise it amongst the forest. More
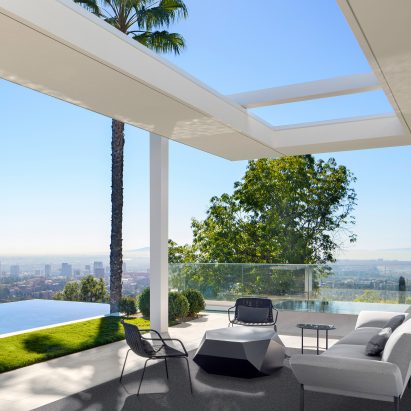
The City of Angels has long been associated with grand residences and over-the-top villas built for the glitterati. Here's a selection of lavish LA pads from the Dezeen archives. More
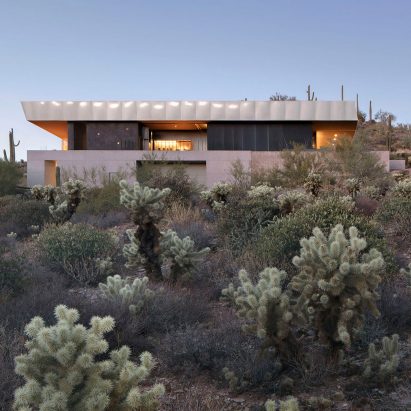
Phoenix studio Wendell Burnette Architects has completed a dwelling in central Arizona that follows the contours of its rugged desert site and provides vistas of the surrounding peaks. More
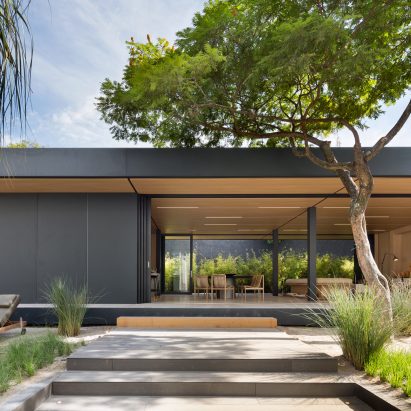
Brazilian firm Studio Arthur Casas has worked with a startup to create a highly flexible, prefabricated home that avoids the "negative surprises" typical in conventional projects. More
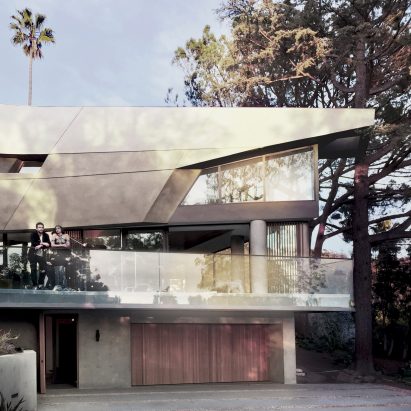
American studio Tighe Architecture has created a sculptural residence on a tree-studded hillside in Los Angeles that is wrapped in plaster and large stretches of glass. More
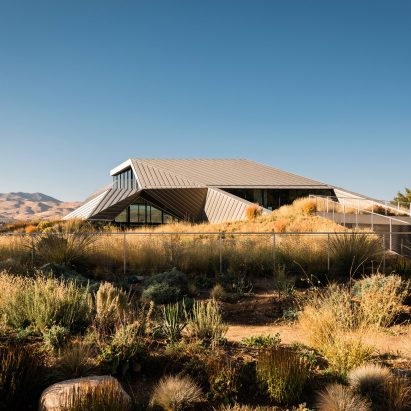
California firm OPA has completed a house for the rolling desert landscape of Nevada, with slanted zinc-clad sections intended to appear as an extension of the terrain. More
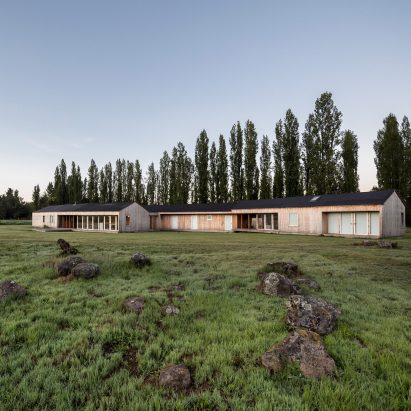
Two long volumes clad in local cypress and kinked at their centres form this house in rural Chile, by Ignacio Correa Arquitecto. More
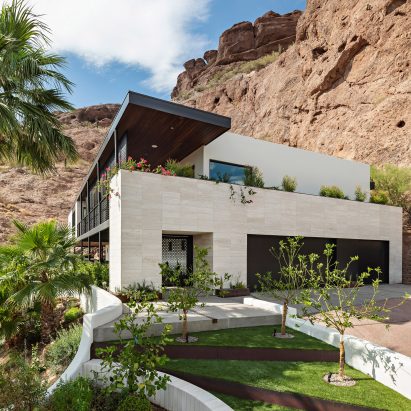
American firm The Ranch Mine has overhauled and expanded a Phoenix residence, adding limestone cladding and generous terraces, and reorganising the home so it capitalises on views of the desert terrain. More
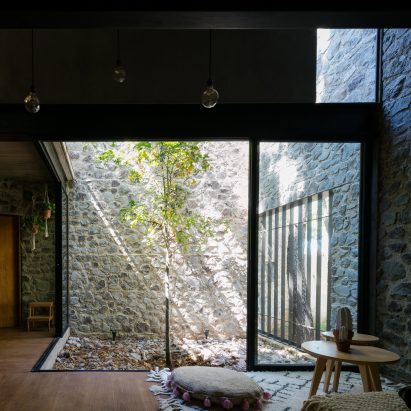
Mexican architects AM30 Taller de Arquitectura and Stephane Arriola have completed a vacation home in Jalisco, using traditional materials and aiming to disturb the site as little as possible. More
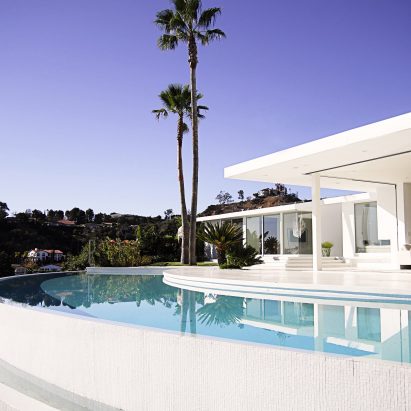
Architecture studio Heusch has sought to create a continuous experience between the indoor and outdoor spaces of this overhauled mid-century residence, located high up in the Santa Monica Mountains. More
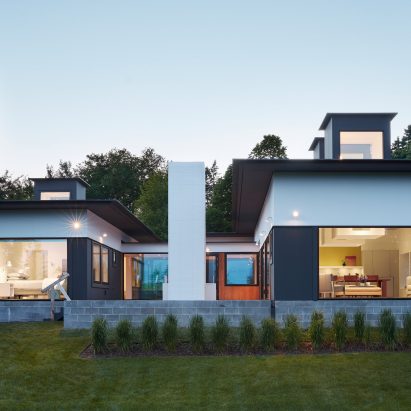
US firm Salmela Architect has completed its second commission for a family in Duluth, Minnesota: a single-storey residence overlooking Lake Superior that is dotted with geometric skylights. More

Melbourne-based architecture collective Studio Four placed a garden at the centre of this all-white family home located in the city's suburb of Glen Iris. More

South African firm SAOTA has completed its first project in Los Angeles, which involved converting a 1970s Spanish-style residence into a more minimal dwelling. More

The layout, colour scheme, materials and furniture of this house in Beijing have been built to cater to the needs of the owner's disabled dog. More
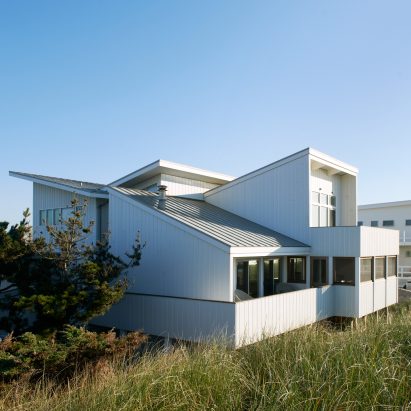
This house on New York's Fire Island escaped Hurricane Sandy unscathed, despite its exposed beachfront location, thanks to an overhaul from Delson or Sherman Architects. More