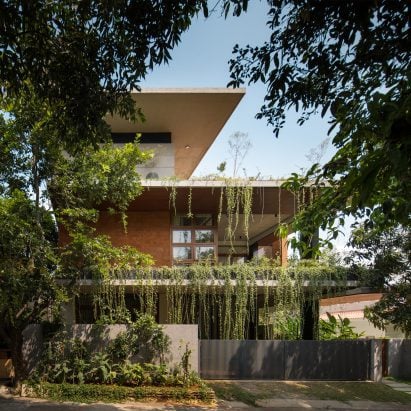
House of Greens by 4site Architects offers "a garden experience in every space"
Planted balconies surround open living spaces at this house in Bangalore, designed by Indian studio 4site Architects for a nature-loving family. More

Planted balconies surround open living spaces at this house in Bangalore, designed by Indian studio 4site Architects for a nature-loving family. More
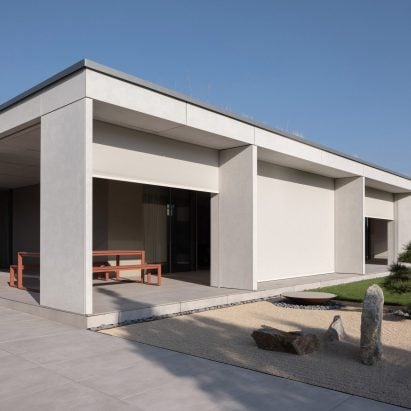
A gridded facade of fibre cement, glass and large blinds defines this house in western Slovakia, designed by local studio Beef Architekti. More
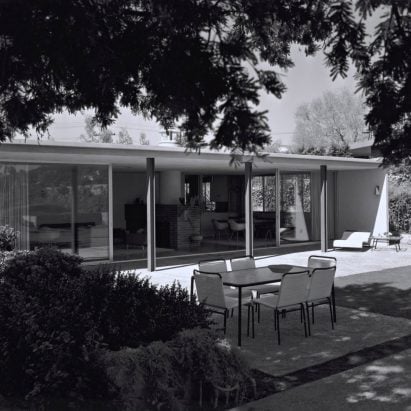
Unprotected modernist houses are at risk of demolition as land often holds greater value than architectural heritage, says conservation group Docomomo US in response to actor Chris Pratt tearing down a home by architect Craig Ellwood. More
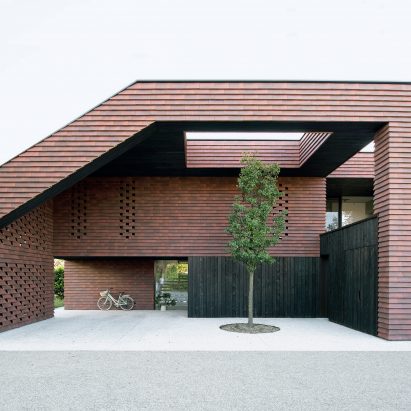
Slovenian studio OFIS Arhitekti has completed Frame House, a family home in Ljubljana clad in red-brick tiles that play on the area's pitched-roof buildings. More
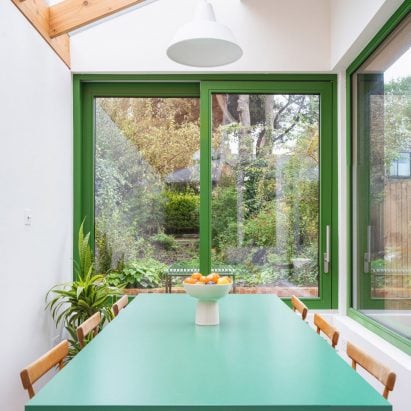
Shades of green, red and yellow run throughout this lookbook, which collects nine home interiors enlivened by colourful window frames. More
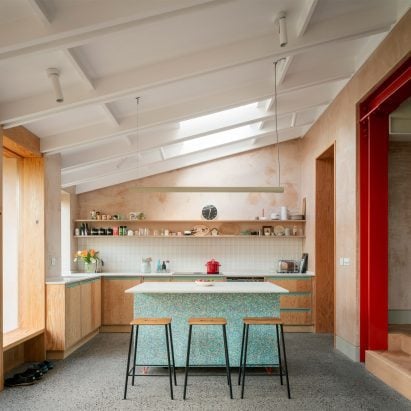
A dwelling with a "tin hat" by Nimtim Architects and a colourful extension by Charles Holland are among the 16 London homes named on the shortlist for this year's Don't Move, Improve! competition. More
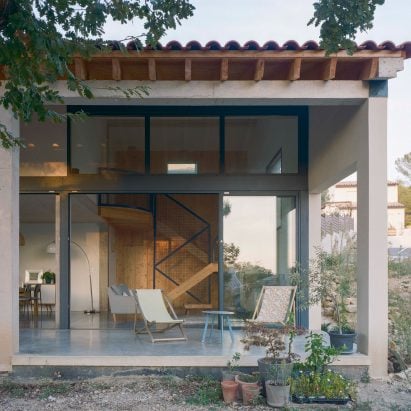
French studio Barrault Pressacco has completed the 102LET house outside Montpellier, mimicking the area's suburban architecture to conceal an interior defined by bright, open spaces. More
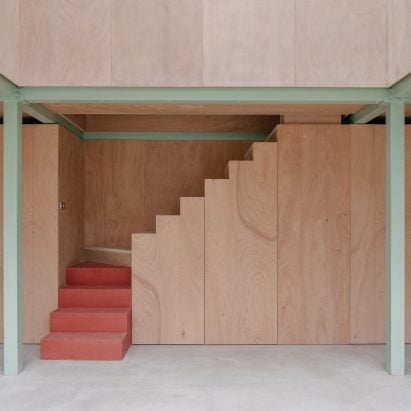
A green-steel structure and walls of exposed blockwork and plywood feature inside this house and artist's studio in Paris by local practice Jean Benoît Vétillard Architecture. More
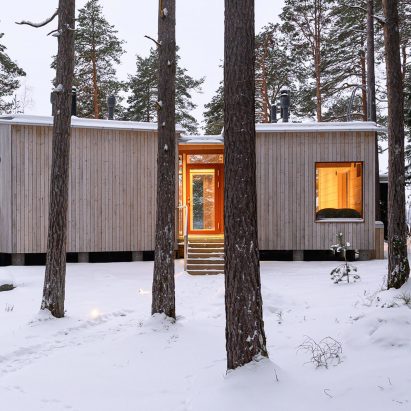
Finnish studio MNY Arkitekter has completed Two Sisters, a timber holiday home in Salo that is designed to allow two siblings to live "together separately". More

A minimalist exterior of white render and local stone paving reference the traditional architecture of Italy's Salento region at Casa Ulìa, a villa by local architecture studio Margine. More

Mexican studio PPAA has completed a concrete villa beside Lake Zurich in Switzerland, fronted by a long water feature that helps to illuminate the interior. More
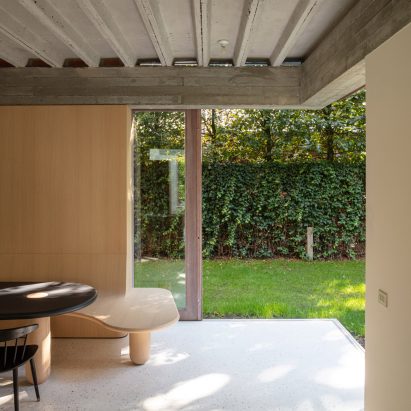
Belgian studio Ae-Architecten has used glazed yellow bricks and concrete-lined living spaces to renovate SL House, a detached home in Ghent, Belgium. More
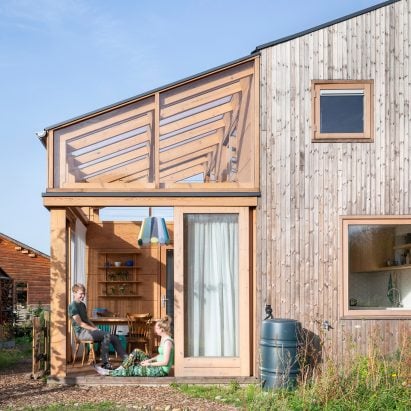
Amsterdam studio Woonpioniers has used natural materials and prefabricated elements throughout the Sprout Ruben & Marjolein house, which includes an open, greenhouse-like volume. More
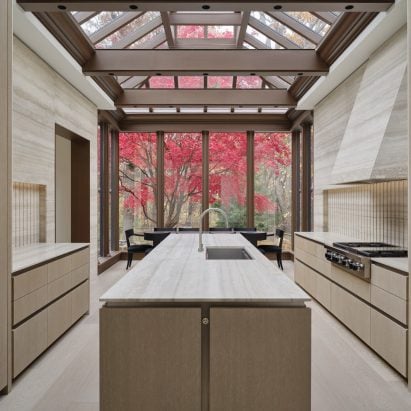
Canadian studio Reflect Architecture has renovated a home in Toronto for a new generation of the same family, while incorporating an extensive art collection. More
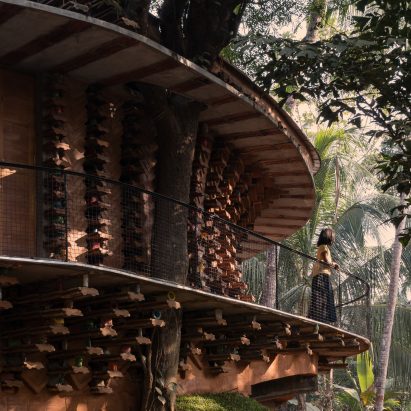
Architecture studio Wallmakers has repurposed approximately 6,200 discarded toys to construct the walls of Toy Storey, a circular home in Kerala, India. More
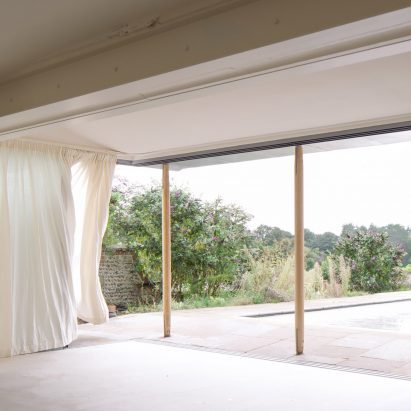
London studio Alexander Hills Architects has transformed Old Rectory Farm, a house in Norfolk, into an accessible residence with level-access living spaces. More
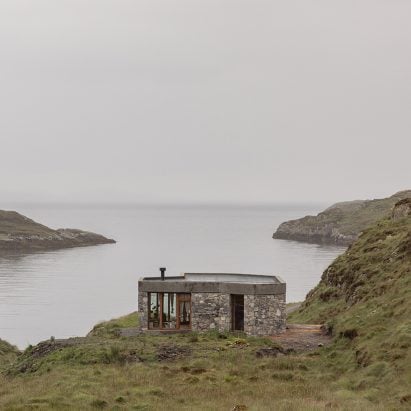
Thick walls of local stone shelter Caochan na Creige, a home in Scotland's Outer Hebrides by local practice Izat Arundell designed to "sit respectfully in the landscape". More
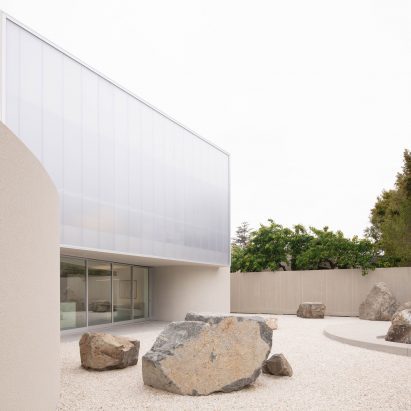
New York studio Leong Leong has renovated a 1970s ranch house in Los Angeles by adding a large wall, outdoor spaces and a polycarbonate panel-wrapped second storey. More
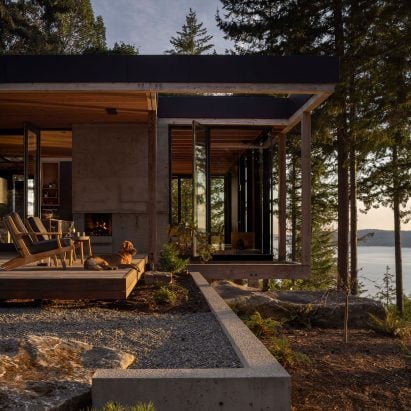
Dezeen's top five houses of the month for March include a timber and concrete residence that is "designed to be overlooked" and a copper-clad home in Colorado that creates "semi-reflections" of the landscape. More
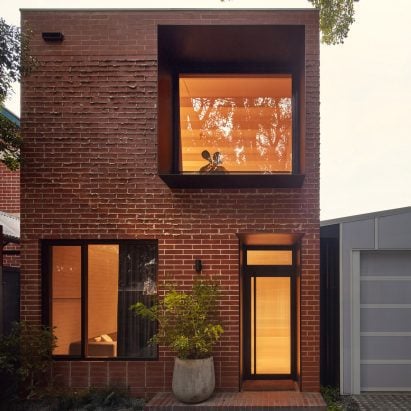
Oozing mortar joints create a "crusty crown" for The Brick House, a family home in Perth, Australia that has recently been completed by local practice Studio Roam. More