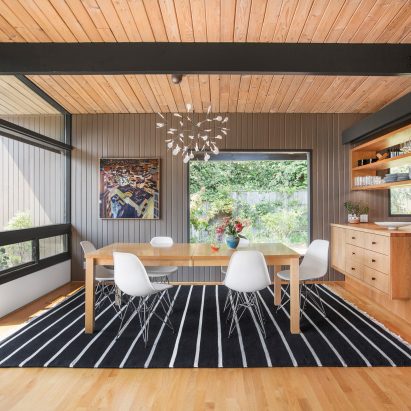
Mid-century modern home in Seattle undergoes sensitive renovation by SHED
An enlarged master suite and a new indoor pool are among the modifications to a 1950s dwelling in Seattle made during renovations by American firm SHED. More

An enlarged master suite and a new indoor pool are among the modifications to a 1950s dwelling in Seattle made during renovations by American firm SHED. More

Architect Alejandro Soffia took cues from American "shotgun houses" for the linear design of this black residence near Santiago, which contains two separate homes to cater for a large family. More
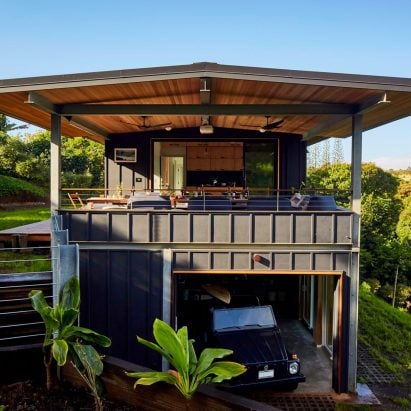
Design consultancy LifeEdited has built a family home on Hawaiian island Maui, as a model for sustainable, off-grid living. More
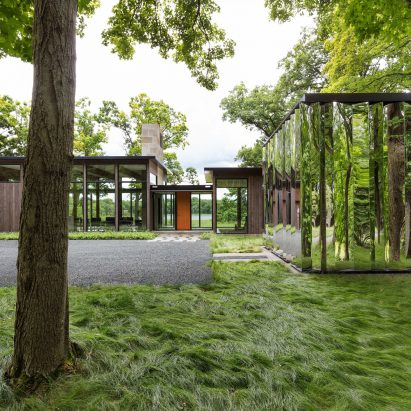
US studio Altus Architecture + Design has created a low-lying residence for a wooded site in Minnesota with glazed and cedar walls, along with a detached shed wrapped in polished and mirrored stainless steel. More
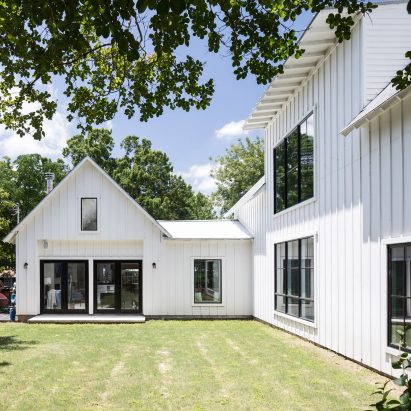
American studio Arbib Hughey Design has made use of economic materials to create this all-white dwelling in Austin for a church pastor and his family, who wanted a home that felt welcoming to visitors. More
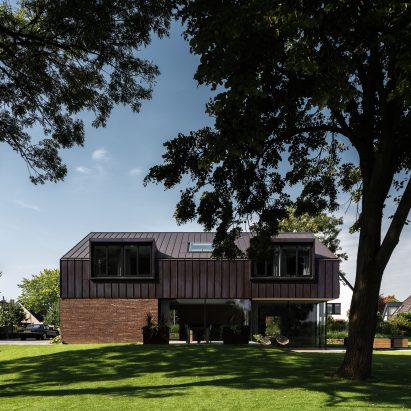
Clerestory and dormer windows that face a nearby river intersect with a copper-clad roof, which wraps around onto the front and rear facades of this house in the Dutch city of IJsselstein. More
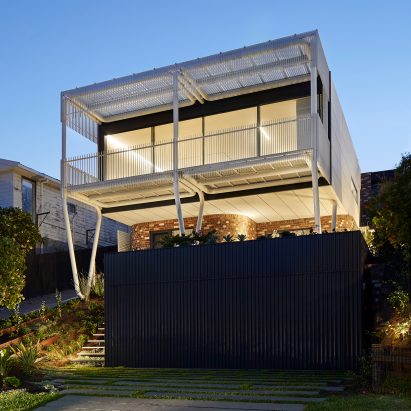
Austin Maynard Architects has completed a house in a suburb of Newcastle, New South Wales, featuring curved tubular-steel supports that prop up a first floor that faces out towards the ocean and the city's skyline. More
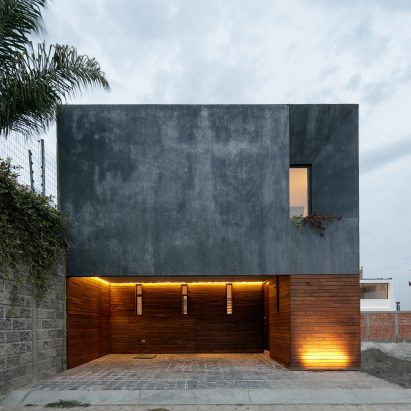
Mexican architecture firms Espacio 18 and Cueto have made the most of a restricted site in Puebla, by incorporating a bright internal courtyard and a rooftop patio into a dark-rendered residence. More
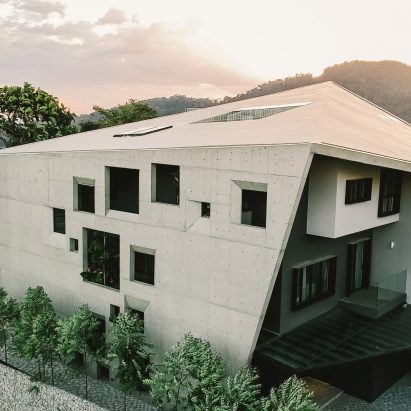
A faceted concrete shell punctuated by openings of varying sizes wraps around this house in Kuala Lumpur, which contains pockets of interior landscaping that create private outdoor spaces. More
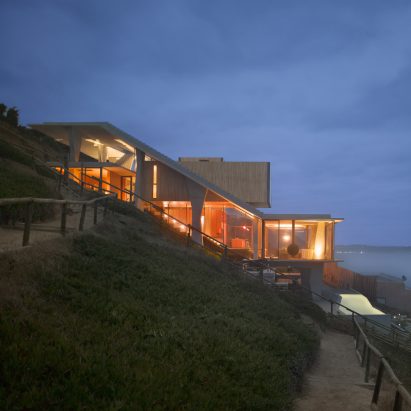
A continuous flight of steps covers the roof of this home in Chile by Max Núñez Arquitectos, which runs parallel to the site's steep slope down to the Pacific Ocean. More
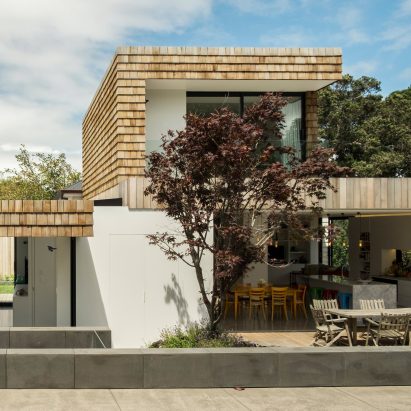
William Tozer Associates has completed an extension to a house in Auckland, comprising a series of blocks clad in wooden shingles and vertical boards that enhance the connection with various gardens and decked terraces. More
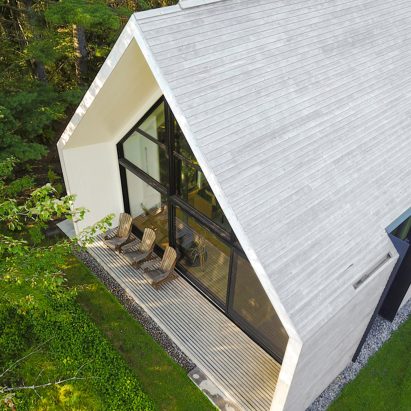
Canadian firm YH2 has completed a contemporary cabin beside a lake in Quebec, with pale cedar cladding running up the exterior walls and over its gabled roof. More
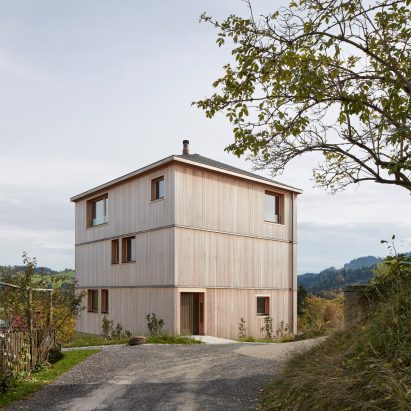
Bernardo Bader Architects has reinterpreted the traditional Alpine chalet using concrete and larch wood to create a home for an art and antique furniture collector on the edge of a village in the Appenzell region of the Swiss Alps. More
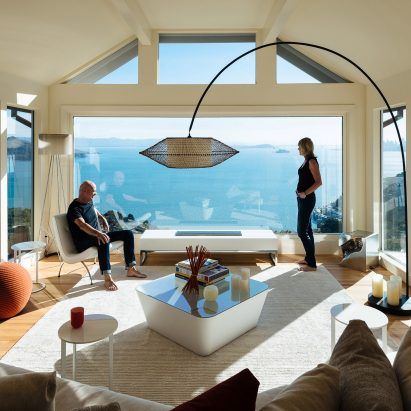
American studio Feldman Architecture has overhauled parts of a hillside home in the town of Sausalito for a retired couple with an extensive collection of albums, books and soda bottles. More
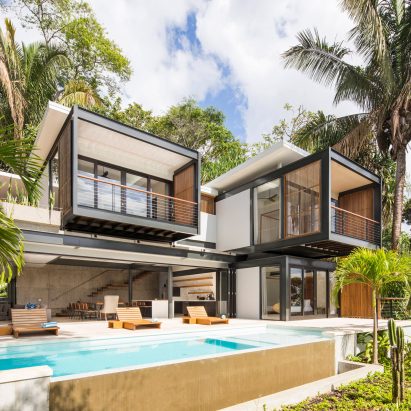
San Jose-based architecture firm Studio Saxe has built a house in Costa Rica with an indoor-outdoor great room and cantilevered porches upstairs that overlook dense tropical foliage. More
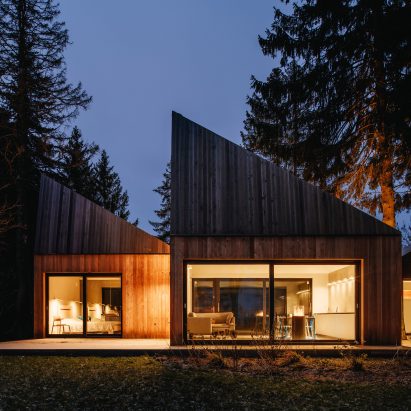
This summer house in the Estonian village of Muraste comprises a cluster of timber volumes topped with faceted roofs and triangular roof lights that allow natural light to pour into the interiors. More
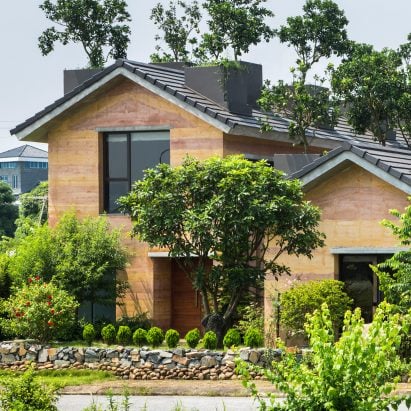
Vo Trong Nghia Architects has completed a house in Hanoi featuring walls made from different types of rammed earth, and gabled roofs incorporating planters used to grow fruit trees. More
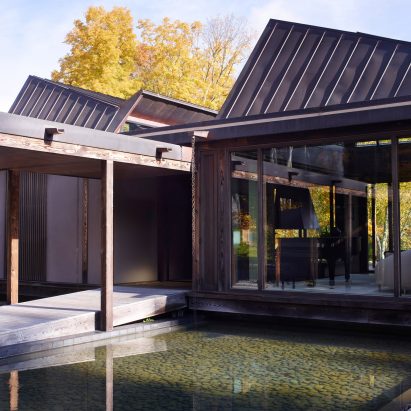
Japanese architectural principles informed the design of this house in Upstate New York by Tsao & McKown, which uses heavy timber construction to eliminate the need for bearing walls and create an open layout. More
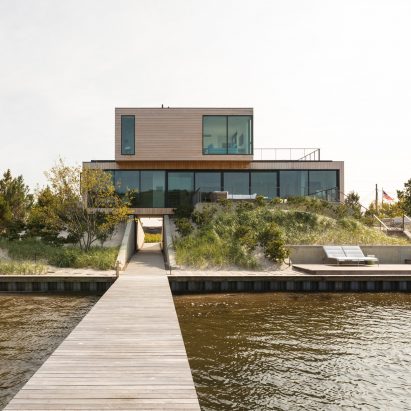
New York firm Raad Studio has situated this beach house clad in light-coloured timber high above the sea level in New Jersey. More
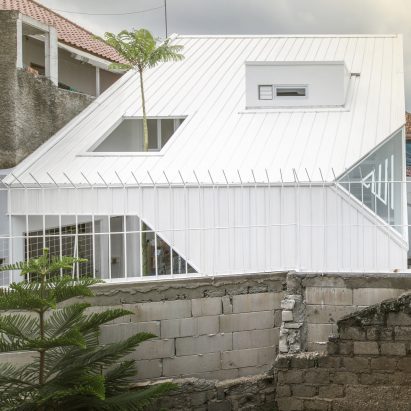
The trunk of a Brazilian firetree pierces the white zinc-coated roof of this house by Aaksen Responsible Aarchitecture in Bandung, Indonesia. More