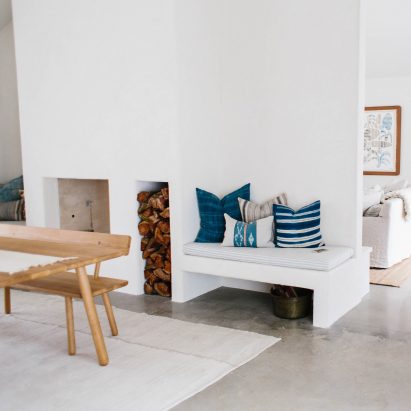
Tropical decor features inside renovated house in South Carolina
Design studio Basic Projects and architect Heather Wilson have revamped a South Carolina house, pairing white walls and concrete floors with colourful vintage decor. More

Design studio Basic Projects and architect Heather Wilson have revamped a South Carolina house, pairing white walls and concrete floors with colourful vintage decor. More
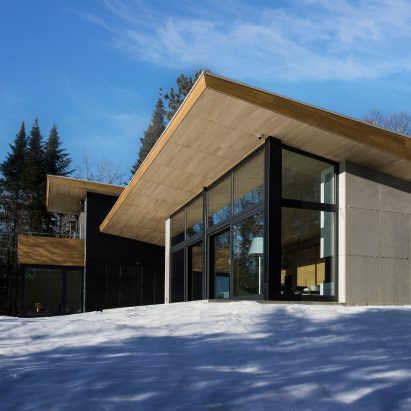
The overhanging roof of this lakeside residence in Quebec's Laurentian mountain range was designed by architecture studio YH2 to match the profile of a bird's wings. More
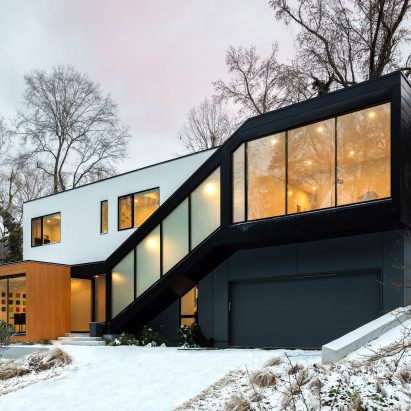
American firm In Situ Studio has completed a compact, L-shaped family dwelling that makes the most of a challenging suburban site. More
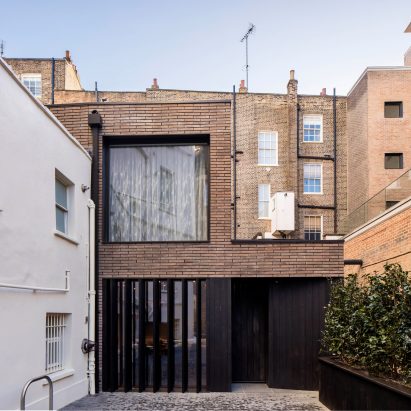
A lightwell, a glass staircase and large windows set behind wooden louvres help to bring natural light into this four-bedroom house, which Belsize Architects squeezed onto a small plot in a traditional mews near London's Hyde Park. More
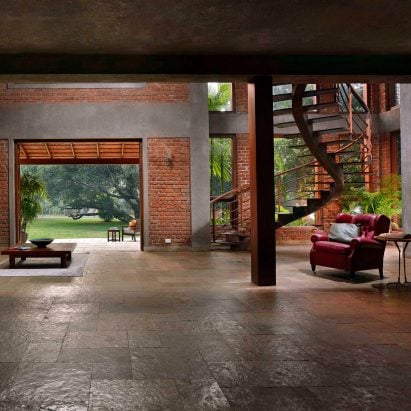
Double-height spaces allow views of the tiled roof at this house in the Indian town of Alibag by Studio PKA, which uses a palette of natural and tactile materials including brick, stone and wood to complement its lush natural setting. More
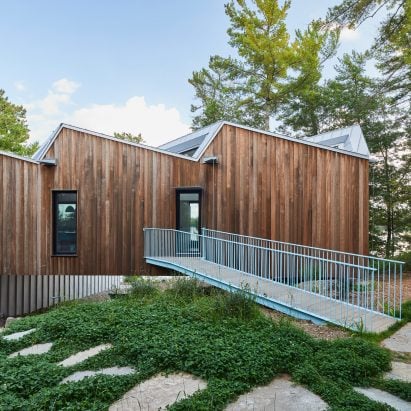
The zigzag profile of this Canadian lake house allows natural light to enter deep into living spaces from skylights, while helping orient solar panels to maximise their efficiency. More

The owners of this Lithuanian holiday cottage can open large shutters incorporated into the timber-clad facades to transform the completely closed gabled volume into a bright space with views toward a nearby lake. More
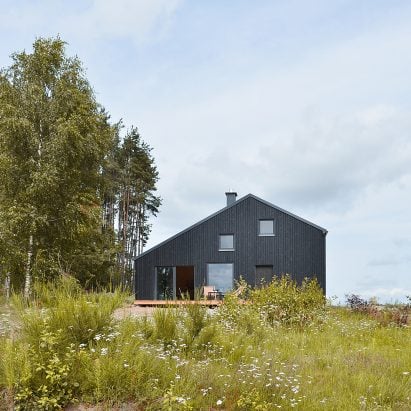
Architect Grzegorz Layer has used lengths of blackened wood to clad the asymmetric gables of this house, which is located near the pine-forested shores of Lake Gowidliński in northern Poland. More
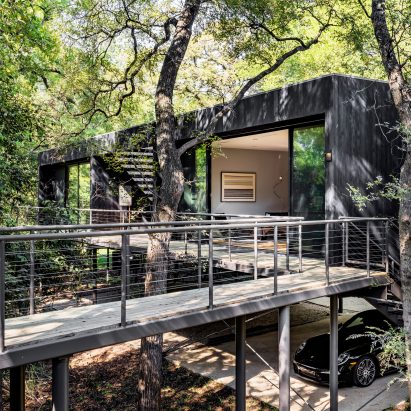
Architecture studio Wernerfield has raised this dwelling in Texas several metres off the ground, to provide guests with a sensation of "floating in the forest". More
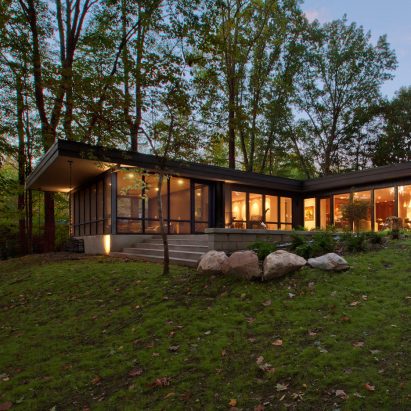
New exterior cladding, a moss garden and a multipurpose room are among the updates to a 1950s residence in the American Midwest revamped by design studio Haus. More

Canadian firm Studio North has built a two-storey residence in Calgary with design features including a built-in dog bed, a lofted niche and a pole for scaling. More
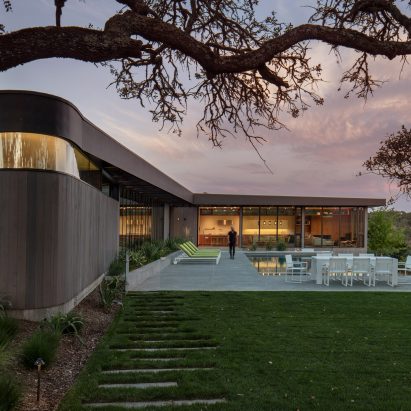
Dappling shading created by Sonoma Valley's local flora has informed elements of this T-shaped residence by American studio Schwartz and Architecture. More
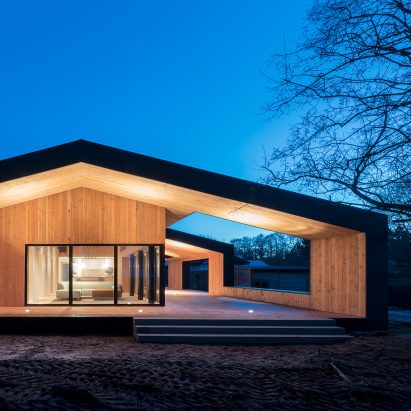
A pitched roof extends well beyond the internal walls to create sheltered terraces around the edges of this summer house designed by Danish architecture studio CEBRA for a site overlooking the country's Vejle Fjord. More
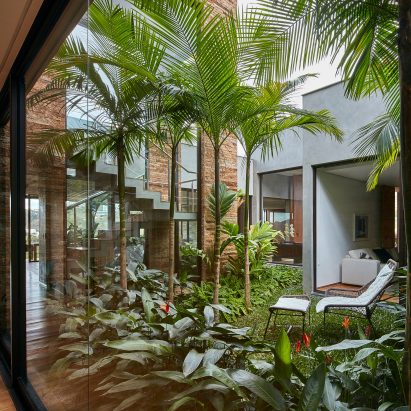
A cluster of cement- and stone-covered volumes conceal a garden of bushy grass, palm trees and colourful plants that architect David Guerra has created at the centre of this house in southeast Brazil. More
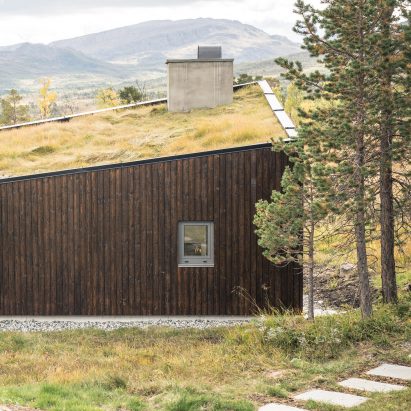
This compact timber-and-concrete cabin in the Norwegian village of Nerskogen incorporates large windows that angle upwards to make the most of views towards the nearby lake and mountain range. More
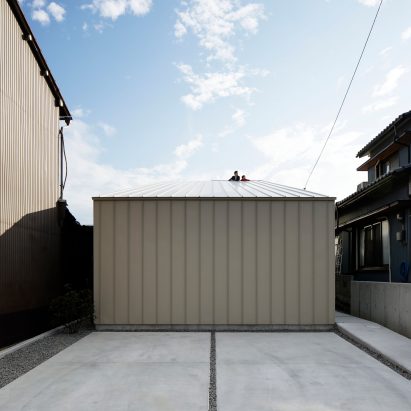
This house in Japan's Tokushima prefecture appears as a nondescript industrial unit from the road, but inside architecture practice CAPD has hidden a bright, high-ceilinged family home. More

Oslo studio Rever & Drage Architects used a variety of cladding materials and traditional construction techniques to distinguish the different functional spaces at this mountain cabin in Norway's Sunndal region. More
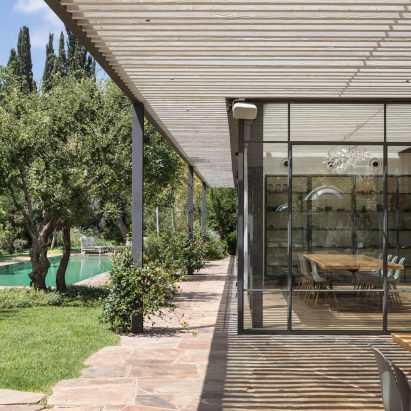
Pitsou Kedem Architects has used fully glazed walls and an extended pergola-style roof to link this home with its garden in the Savyon district of Israel. More
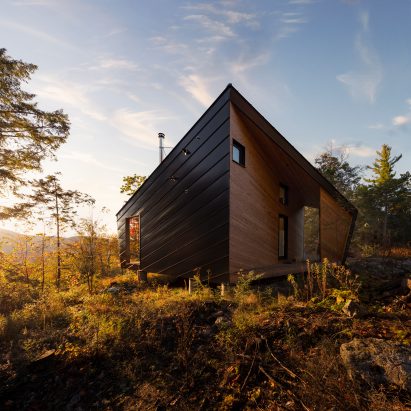
American studio I-Kanda Architects has created a prefabricated cabin in the woods of New Hampshire, to provide a family getaway surrounded by evergreens. More
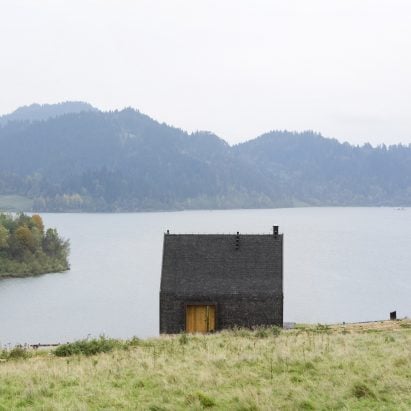
HOLA Design has completed a gabled lakeside cottage in southern Poland, which incorporates large windows that look out towards two nearby castles. More