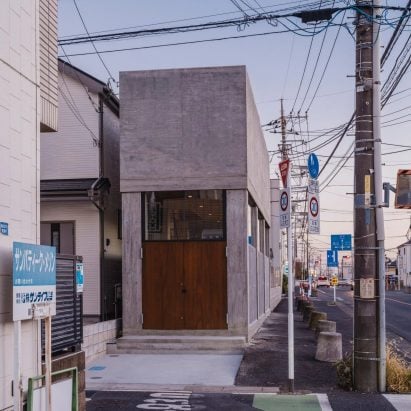
"Doing more with less is always commendable" says commenter
In this week's comments update, readers are discussing a skinny house with exposed concrete walls in Japan, designed by local studio IGArchitects. More

In this week's comments update, readers are discussing a skinny house with exposed concrete walls in Japan, designed by local studio IGArchitects. More
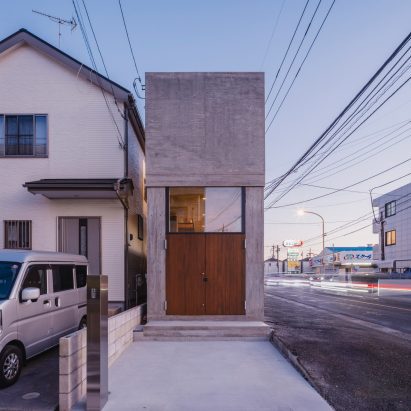
Walls of exposed concrete define this skinny house in Saitama, Japan, which local studio IGArchitects designed with a width of just 2.7 metres. More
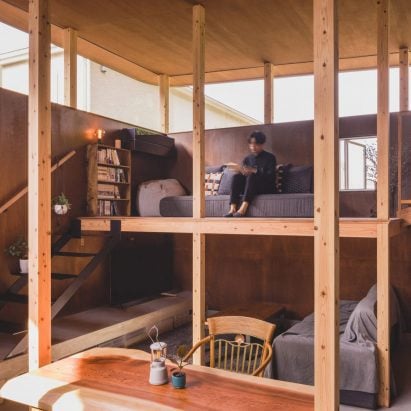
Slender timber columns frame the living spaces in Forest of Pillars, a block of two family homes in Fukushima, Japan, designed by local studio IGArchitects to reference the forest of thin trees at the rear of the site. More
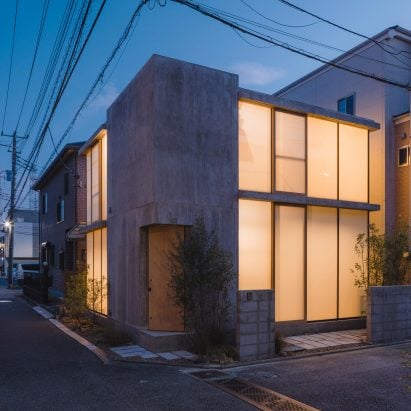
Large translucent windows bring a lantern-like quality to Check Patterned House, a concrete home in Saitama, Japan, completed by local studio IGArchitects. More
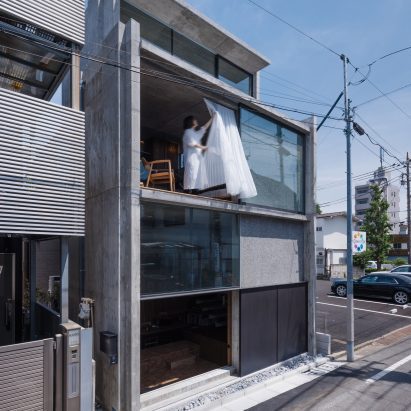
Japanese studio IGArchitects conceived this home in Tokyo as an adaptable space for both living and working, with stepped living areas framed by boardmarked concrete walls. More
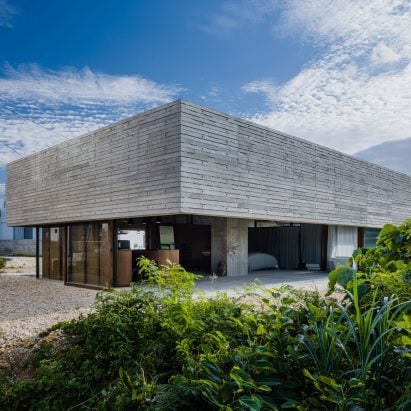
A single concrete column supports the walls and roof of this house by Japanese studio IGArchitects, creating a flexible interior that can be opened up to the surrounding landscape. More