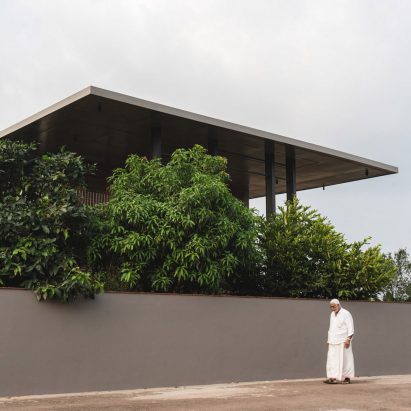
Oversized roof shelters house in Kerala by 3dor Concepts
Indian studio 3dor Concepts has completed The Slab, a family home in Kerala that is protected from the elements by a facade of wooden louvres and a large concrete roof. More

Indian studio 3dor Concepts has completed The Slab, a family home in Kerala that is protected from the elements by a facade of wooden louvres and a large concrete roof. More
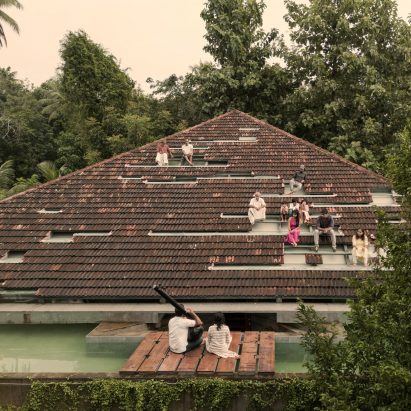
Architecture studio Wallmakers has reimagined a traditional roof by adding skylights that double as seating for an arts centre and home in Kerala, India. More
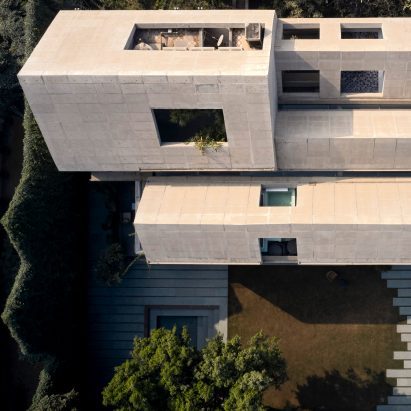
Four concrete volumes topped with pitched roofs run alongside each other to form Prism House, a multi-generational home designed by Indian studio Matra Architects. More
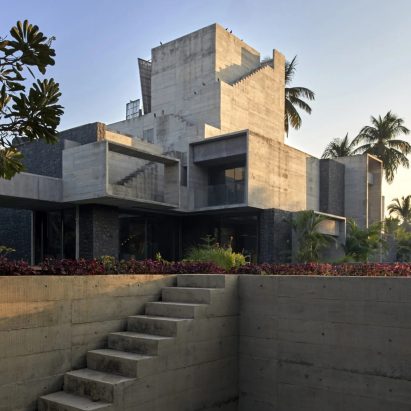
In this week's comments update, readers are discussing a concrete multi-generational home in India and debating news that construction has resumed on Jeddah Tower in Saudi Arabia. More
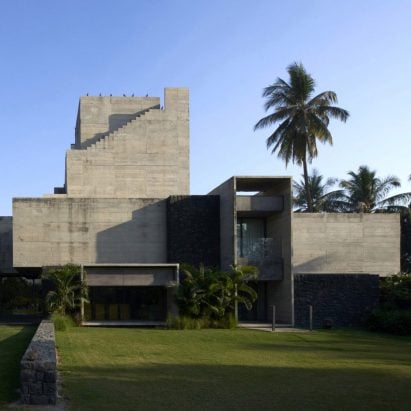
A network of cubic concrete volumes and staircases forms Up to the Sea, a blocky family home that Indian studio Matharoo Associates has added to the coastal town of Dumas, India. More
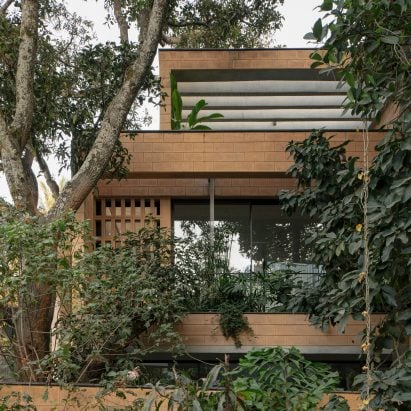
The debris of a demolished 1970s building was repurposed into mud-concrete blocks to create this house in Bangalore, India, designed by local architecture studio CollectiveProject. More
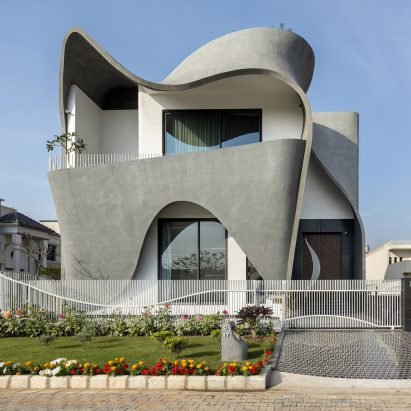
An undulating skin of concrete weaves around the exterior of Ribbon House, a home in India designed by architecture practice Studio Ardete. More
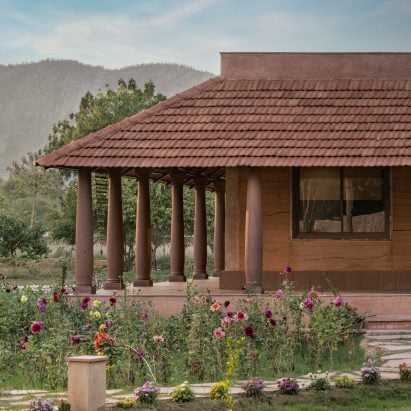
The vernacular building techniques of north and south India combine in Hybrid House, a house with rammed-earth walls designed by Sketch Design Studio. More
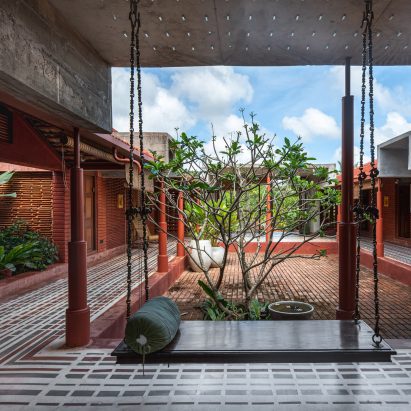
Raw, tactile materials including clay tiles, earthenware pots and compressed earth bricks define this courtyard home near Chennai, India, designed by local practice Rain Studio. More
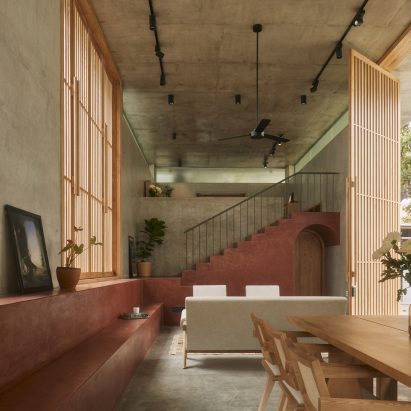
Rough textures and vernacular elements define this weekend home, which Indian studio Taliesyn has added to a streetside site in Bangalore. More
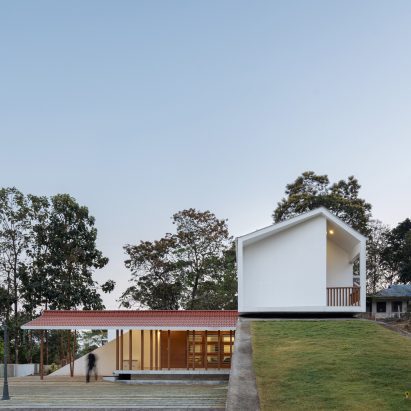
Malabar Architecture Projects has completed a white home in the southern Indian state of Kerala, which is topped with terracotta roofs informed by traditional dwellings nearby. More
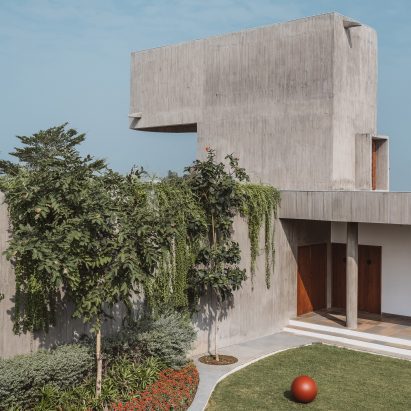
Multidisciplinary studio Design ni Dukaan has completed a house in Gujarat, India, with a board-formed concrete exterior walls that wrap the home and define courtyard spaces. More

Locally produced bricks and recycled materials feature in this vaulted residence in Kerala, India, named The Wendy House. More
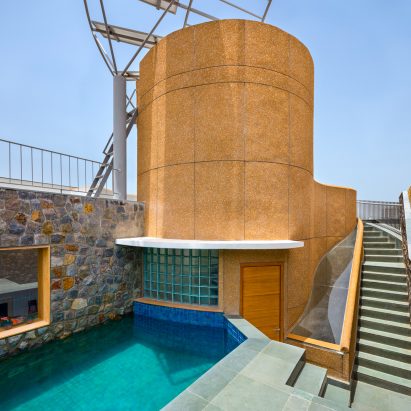
Architecture studio Archiopteryx has created a home in Noida, India, which is arranged around water collection and topped with a rooftop splash pool. More
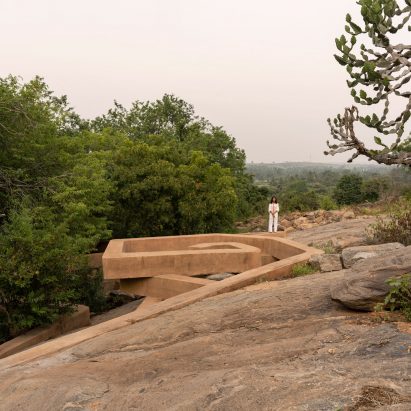
Living spaces snake around trees and rocks at the Chuzhi house, which architecture studio Wallmakers has created on an overlooked site in the village of Shoolagiri, India. More
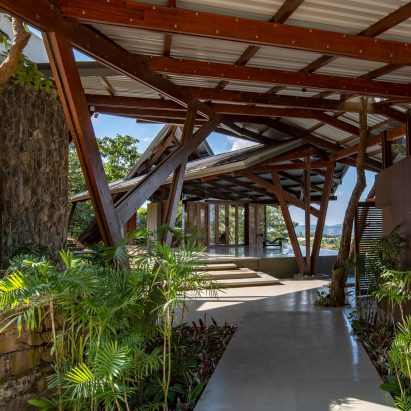
A jagged metal roofscape shelters large open terraces at the Lateral Verandah House, a dwelling near Pune, India, designed by local studio Malik Architecture. More
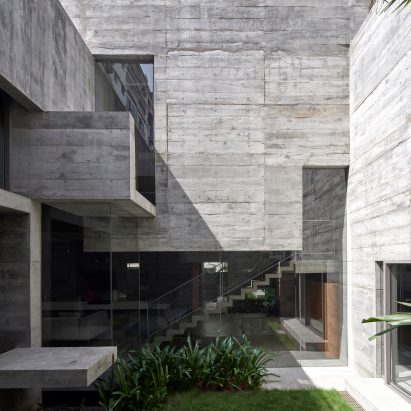
Indian studio Matharoo Associates has created Cut Bend Fold Play, a concrete home in Chennai with internal courtyards and layered spaces that bring a feeling of spaciousness to its compact urban site. More
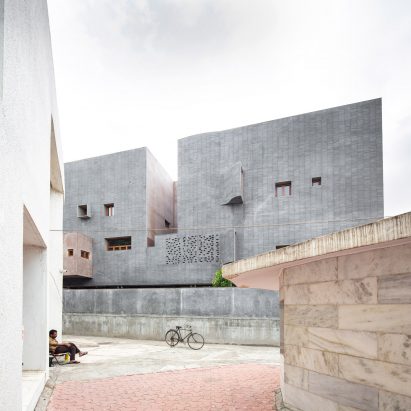
Indian studio Samira Rathod Design Atelier has completed a house in Bharuch with inward-facing windows and courtyards that draw breezes through the building to keep it cool during the hot summer months. More
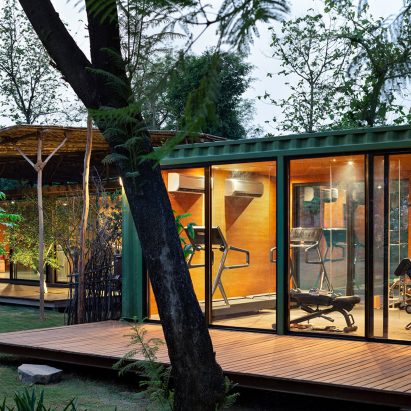
Rakhee Shobhit Design Associates has used shipping containers to create two residential units at either end of a farmland site in the Aravalli hills near Udaipur, India. More
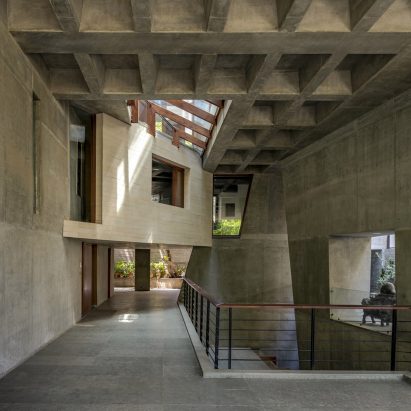
A series of openings that let in natural light penetrate a residential building in Delhi named House of Voids, created by Indian architecture studio Malik Architecture. More