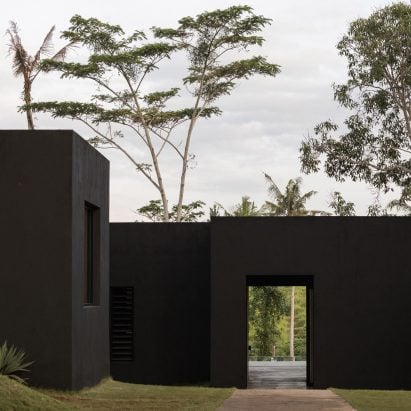
Senyum Design places matte-black Jahten House overlooking jungle in Bali
Matte-black volumes frame views of the surrounding jungle "like a natural painting" at this house in Bali, Indonesia, designed by local architecture studio Senyum Design. More

Matte-black volumes frame views of the surrounding jungle "like a natural painting" at this house in Bali, Indonesia, designed by local architecture studio Senyum Design. More
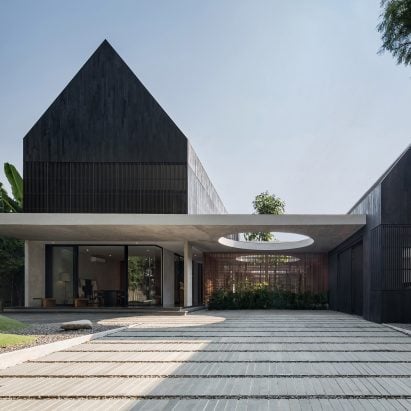
A series of circular voids and "halo" skylights create spaces for trees to grow through this home in Semarang, Indonesia, which has been completed by local studio Tamara Wibowo Architects. More
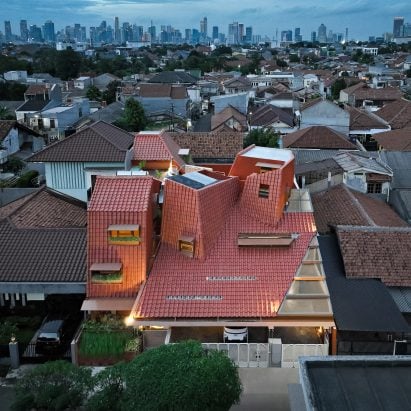
Indonesian studio Ismail Solehudin Architecture has playfully adapted the forms and materials found in traditional Javanese homes for Distracted House, a family residence in Jakarta. More
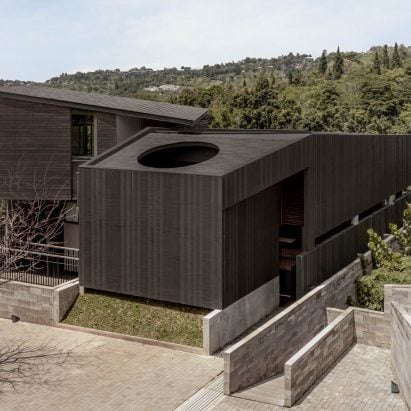
Dark-coloured concrete characterises Jae Haala, an angular holiday home that Java studio Wiyoga Nurdiansyah Architects has created in a forested valley in Indonesia. More
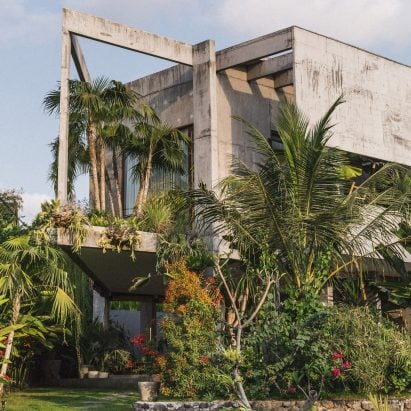
A Brutalist Tropical Home in Bali by Patisandhika Sidarta and Dan Mitchell was the subject of the second Architecture Project Talks webinar produced by Dezeen and Gaggenau. You can register via this link to watch the webinar on-demand. More
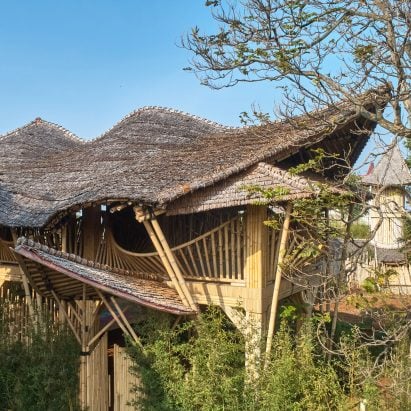
Indonesian studio RAW Architecture used bamboo for the structure, interior walls, decorative carvings and door handles, at this home and community space in West Java. More
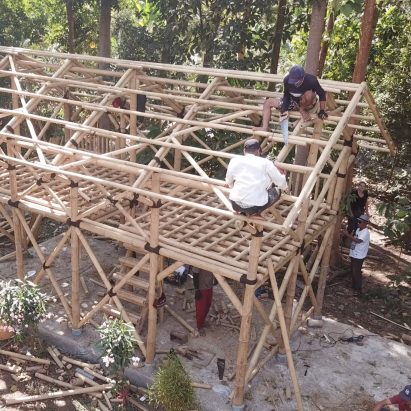
Civil engineering company Ramboll has worked with locals in Lombok, Indonesia, to build three quake-proof housing prototypes that are made almost entirely out of bamboo. More
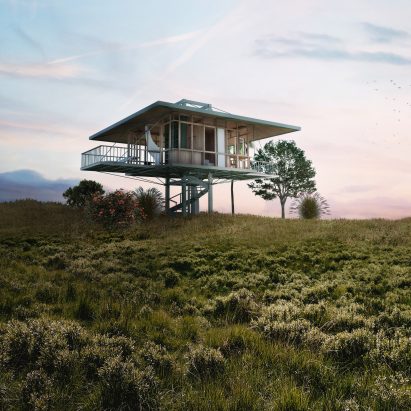
Bali-based architect Alexis Dornier has developed a concept for prefabricated homes that could easily be taken apart and reassembled in a new location. More
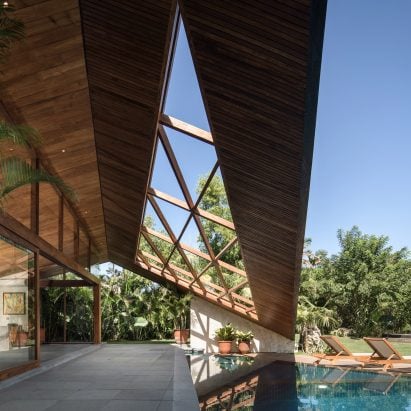
Architect Alexis Dornier puts a new spin on Balinese vernacular in his three Uluwatu Surf Villas, at a retreat billed as a paradise for surfers. More
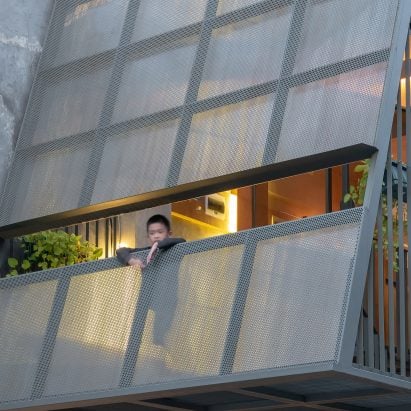
A perforated metal facade covers the front of 3,500 Millimetre House, a wedge-shaped skinny house built on a 3.5-metre-wide site in Indonesia by AGo Architects. More
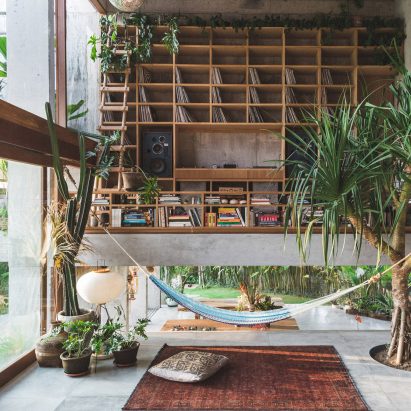
A double-height living room stands at the centre of this brutalist house, completed by architectural studio Patisandhika and designer Dan Mitchell in Bali, Indonesia. More
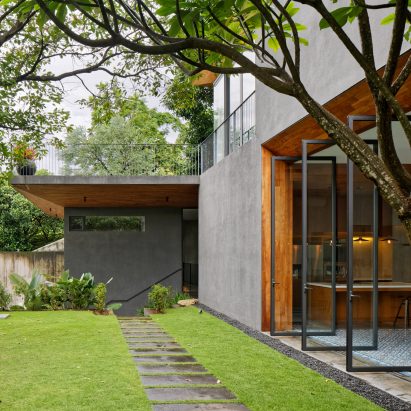
Rows of pivoting glass doors can be opened to allow air to flow through living spaces that open onto courtyards, terraces and lush gardens at this house in the Indonesian city of Semarang. More
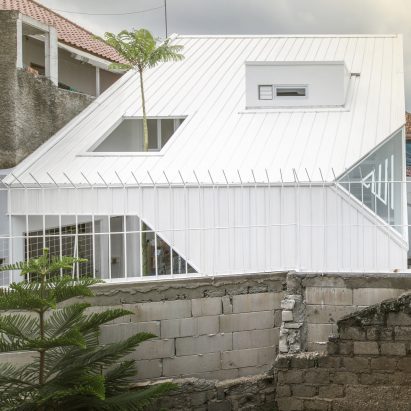
The trunk of a Brazilian firetree pierces the white zinc-coated roof of this house by Aaksen Responsible Aarchitecture in Bandung, Indonesia. More
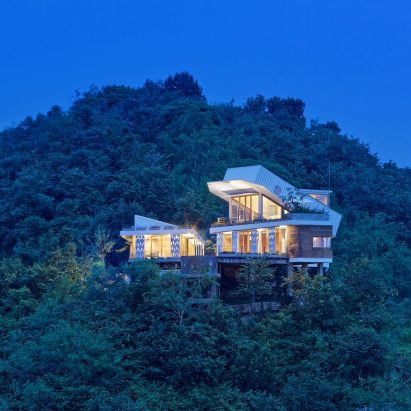
A shipping container appears to be slipping away from the top of this house on the island of Lombok, designed by Indonesian architect Budi Pradono. More
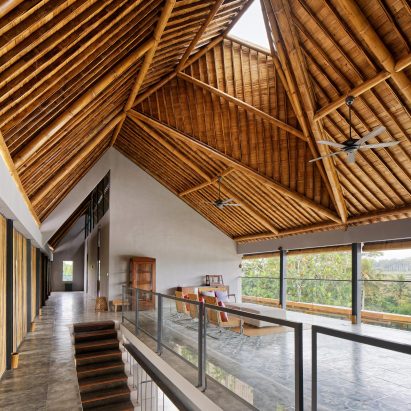
Bamboo construction is used to create a complex roof incorporating four chimney-like skylights at this house in the Balinese village of Kelating, designed by Indonesian architect Budi Pradono. More
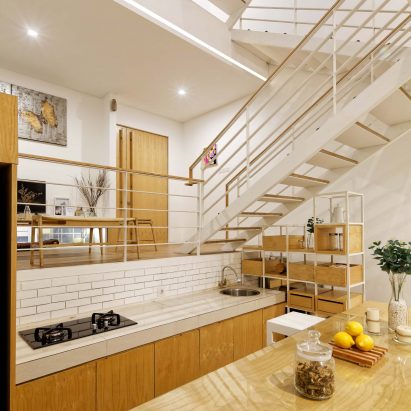
A staircase connecting a series of split levels ascends through a void at the centre of this house in Jakarta, which features a cantilevered upper storey that projects over the entrance. More
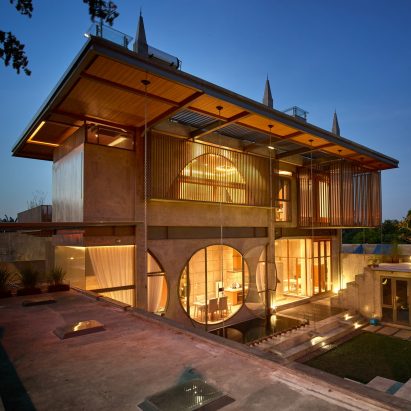
Indonesian architect Realrich Sjarief's fondness for geometric forms is expressed in the circular and arch-shaped windows of this house and studio he designed for himself in Jakarta. More
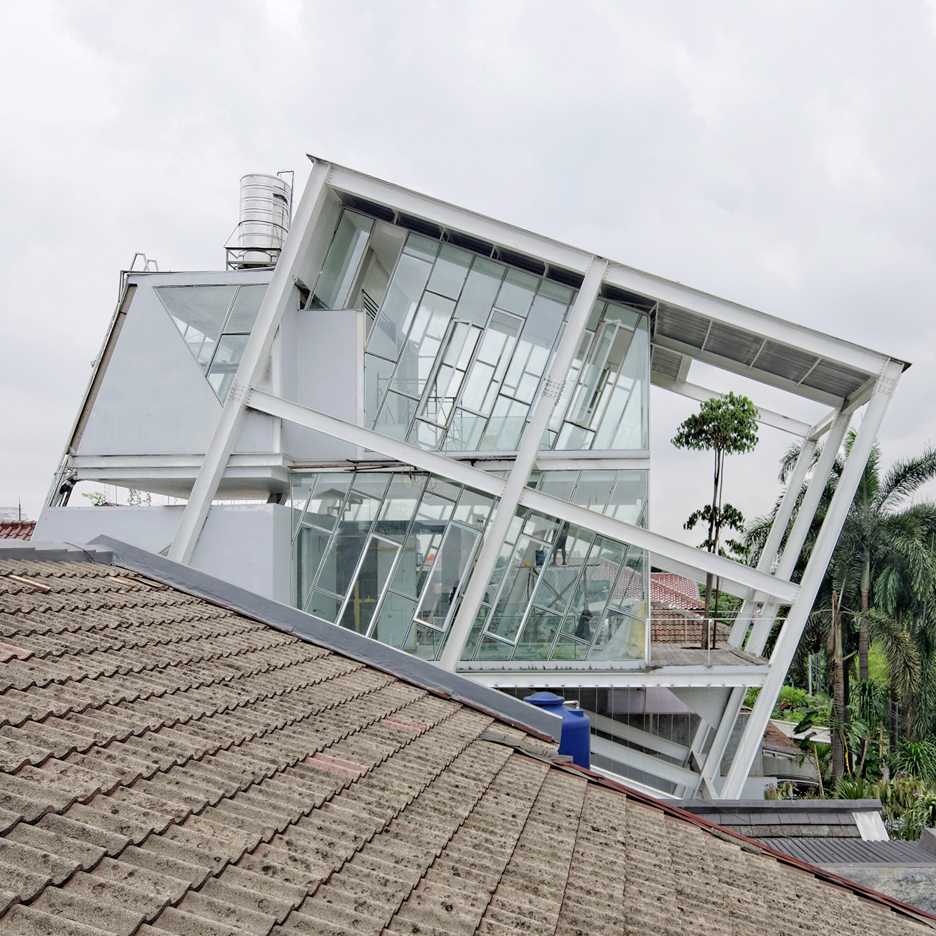
The tilted frame of the house by Budi Pradono Architects was designed as an antithesis to the status homes and mock-European styling of a gated community in Jakarta, Indonesia (+ slideshow). More
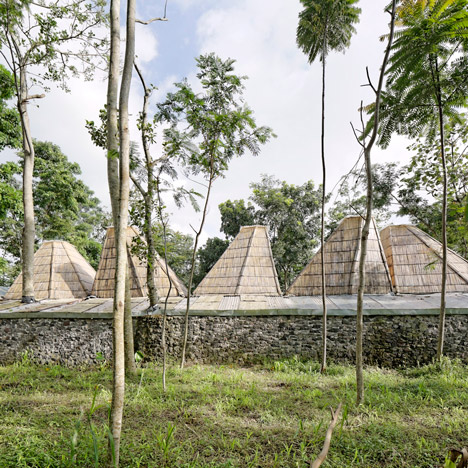
This house for two retired lecturers in the Indonesian city of Salatiga was designed with multiple bamboo funnels on its roof to echo the area's mountainous topography (+ slideshow). More
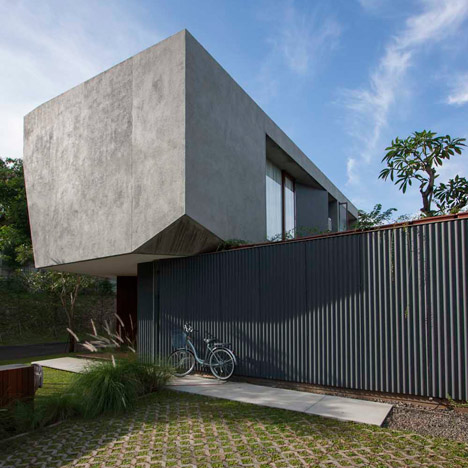
Corners appear to have been sliced away from the cantilevered concrete upper floor of this house in Indonesia by Jakarta studio SUB. More