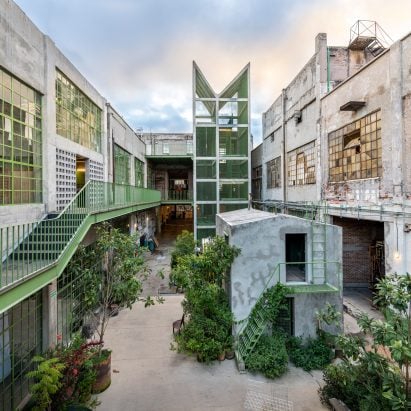
Productora converts Mexico City textile factory into green-trimmed artist studios
Mexican architecture studio Productora has restored a concrete industrial complex in Mexico City into a series of studios including its own office. More

Mexican architecture studio Productora has restored a concrete industrial complex in Mexico City into a series of studios including its own office. More
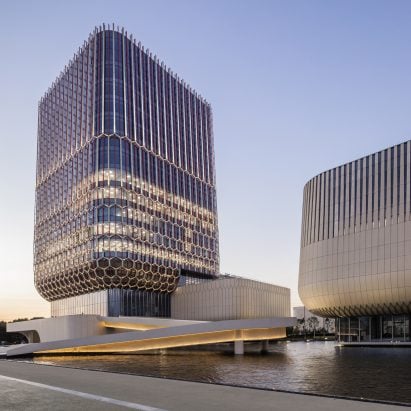
New York studio OLI Architecture used parametric technology to design the decorative facades of this office complex in Suzhou for biotechnology company Ascentage Pharma. More
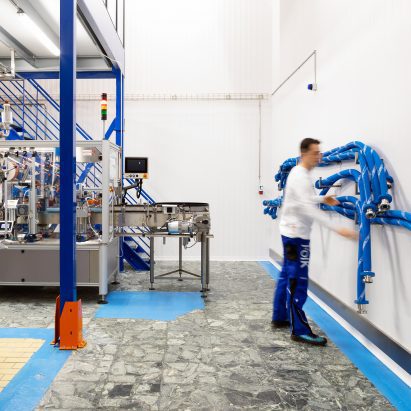
Danish studio Spacon & X preserved "different layers of unique history" when designing the Folk Kombucha brewery, which is set within a listed building in Copenhagen's Meatpacking District. More
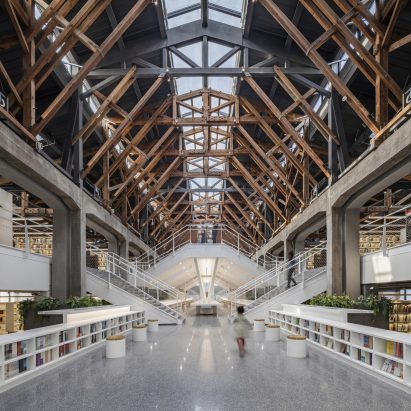
There are only three days left to enter Dezeen Awards China in partnership with Bentley Motors. More
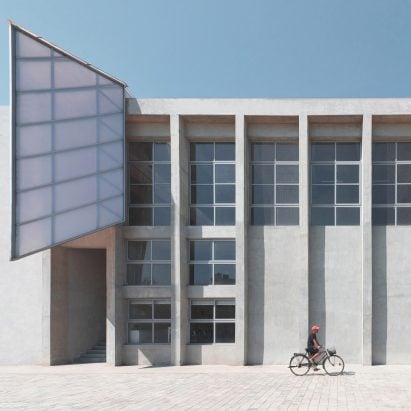
An exposed concrete structure adds a sense of rhythm to Mallcom Factory, a PPE factory designed by Indian practice Iksoi Studio. More
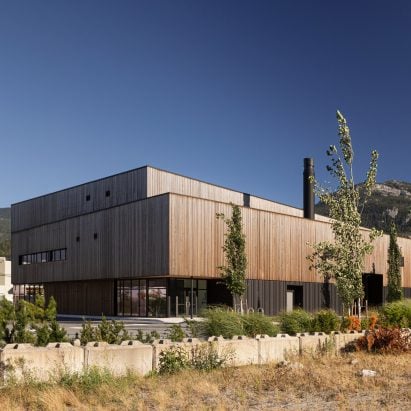
Canadian studio Hemsworth Architecture has completed a mass timber factory wrapped in vertical cedar slats, nestled in British Colombia's Squamish Valley. More
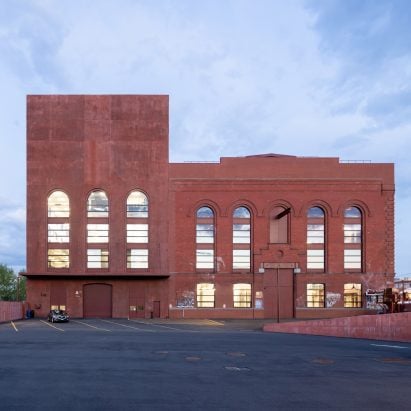
Swiss architecture studio Herzog & de Meuron has completed the restoration and conversion of a power plant on a decontaminated industrial site along the Gowanus Canal in Brooklyn. More
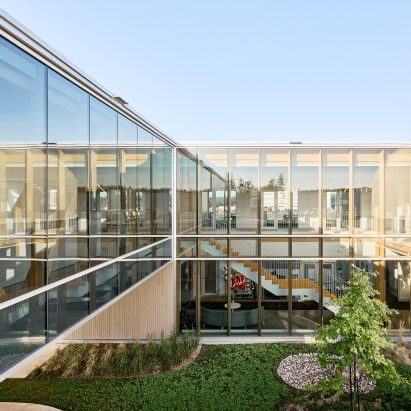
Local studio Atelier Guy Architects has completed an all-timber office and factory for engineering firm SmartMill in Lévis, Quebec. More
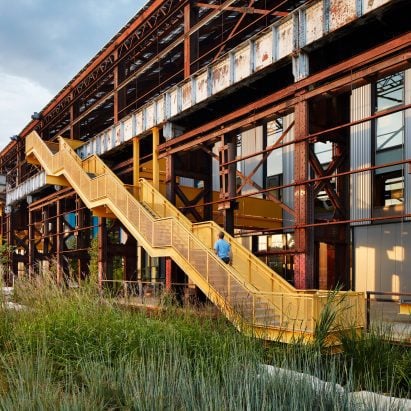
Minneapolis-based architecture studio MSR Design has installed a tech campus within the shell of a 70-year-old abandoned steel mill in Pennsylvania, adding three colourful buildings and a massive solar array to the rooftop. More
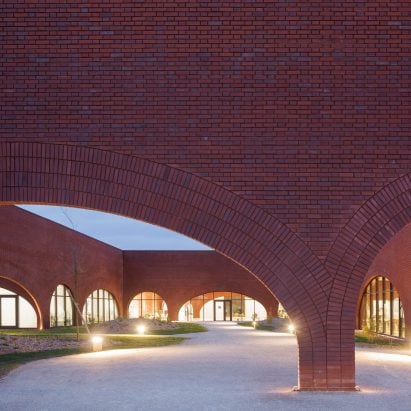
French-Lebanese architect Lina Ghotmeh has created a brick workshop in Louviers, France, for luxury brand Hermès that is the first industrial building to achieve France's highest environmental labelling. More
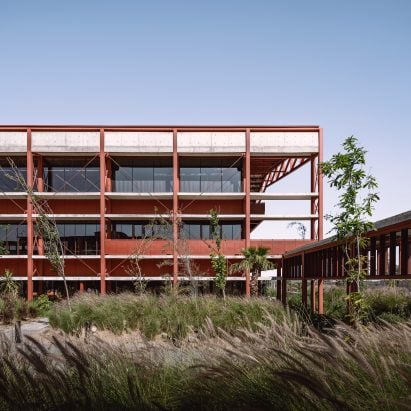
Ample daylight, worker ammenities and low-maintenance gardens feature in a large campus for a housewares company that was designed by Mexican architecture studios Estudio MMX and Luis Campos. More
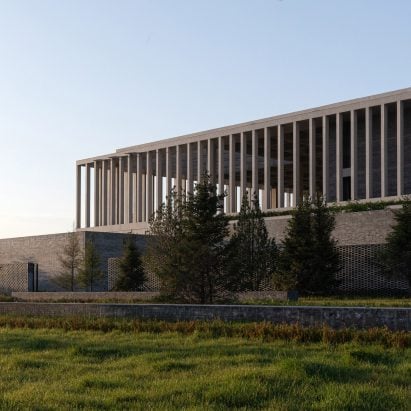
A thin concrete colonnade on a perforated brick base forms the Ningwu Oatmeal Factory in Shanxi province, China, which has been designed by Beijing architecture studio JSPA Design. More
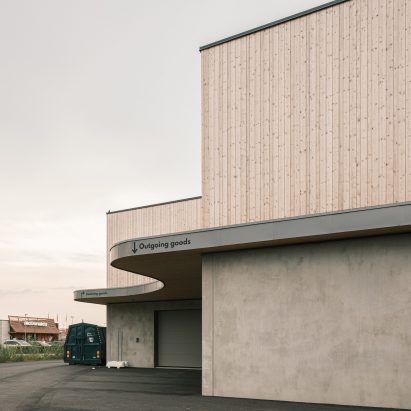
Industrial materials are contrasted with "homely" details at this headquarters for Swedish custom sticker company StickerApp, designed by local practice Johan Sundberg Arkitektur. More
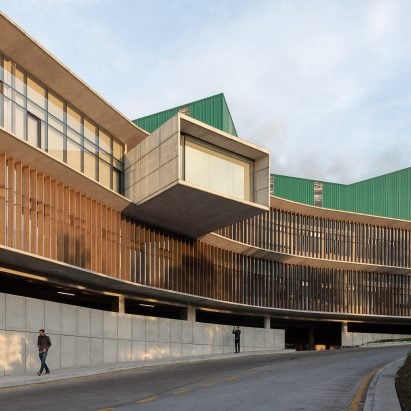
Diez + Muller Arquitectos has extended the corporate offices of an industrial company in Ecuador with a sinuous concrete structure. More
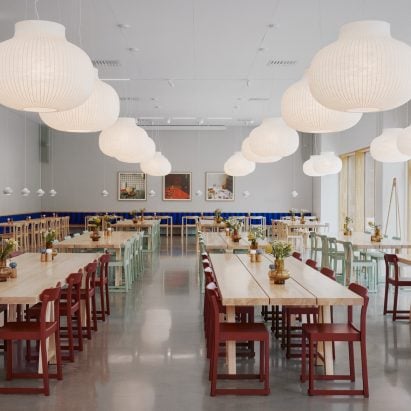
Avanto Architects and Joanna Laajisto have designed a logistics centre for retailer Finnish Design Shop that features warm timber, a foraged-food restaurant for staff and visitors, and views of the surrounding forest. More
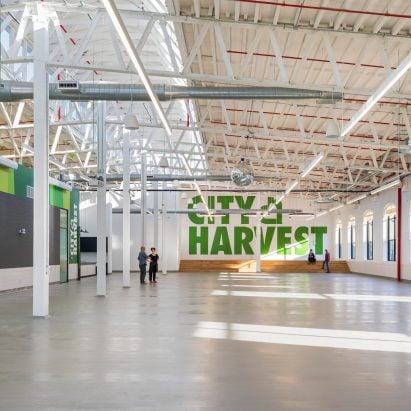
New York-based studios Ennead Architects and Rockwell Group have converted a 19th-century train warehouse into the headquarters for a charitable organisation in Brooklyn's Sunset Park neighbourhood. More
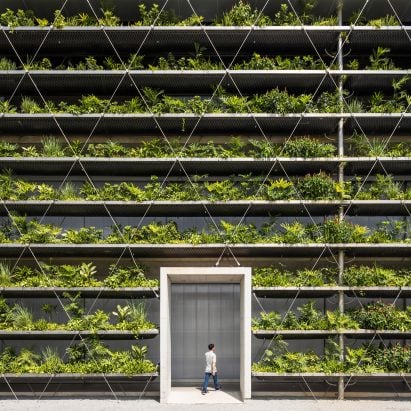
Facades at this factory in an industrial park near Ho Chi Minh City are filled with layers of greenery that provide shelter from the rain and sun, as well as helping to purify the air. More
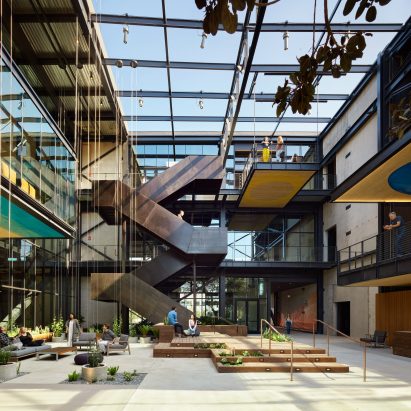
Los Angeles studio Ehrlich Yanai Rhee Chaney Architects transformed the derelict Los Angeles Times printing facility and Orange County newsroom into an office campus in Costa Mesa, California. More
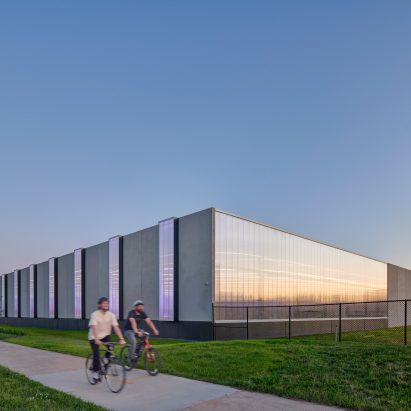
Polycarbonate walls and a row of tall window boxes bring diffused sunlight into the Iowa City Public Works building by US firm Neumann Monson Architects. More
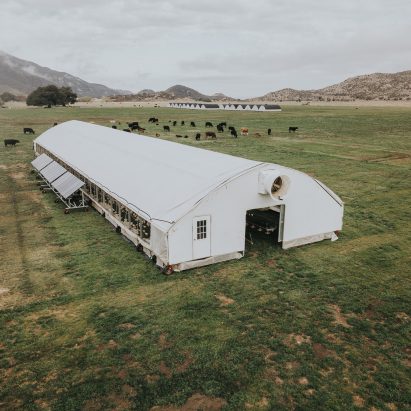
American poultry producer Pasturebird has invented a solar-powered robot chicken coop on wheels, which it says fosters regenerative farming while allowing the animals to "live their best life". More