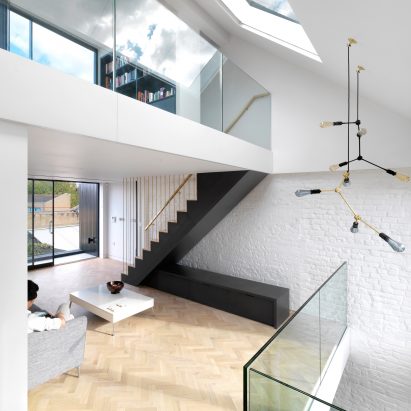
Interiors
Interiors
Threefold Architects adds staggered floors and narrow stairwell to London terrace
Threefold Architects has overhauled this terraced house in London to include cut-back floors offering glimpses between its various levels. More

Threefold Architects has overhauled this terraced house in London to include cut-back floors offering glimpses between its various levels. More
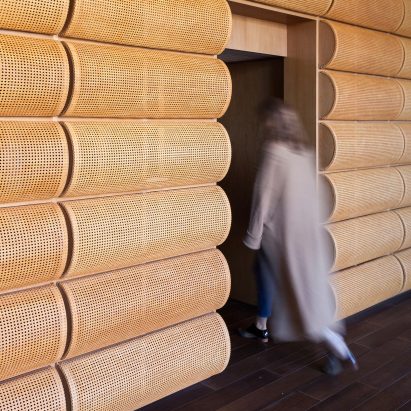
A room with wicker walls forms part of this sanctuary that Argentinian office Estudio Normal has built in the home of a Buenos Aires-based chef. More
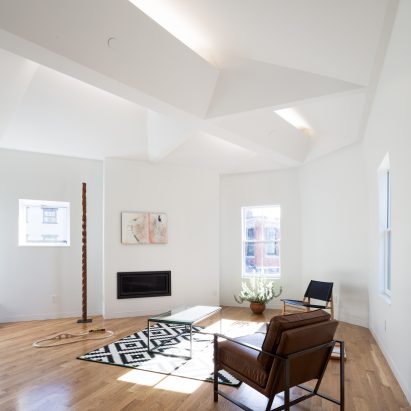
New York firm Present Architecture has overhauled and restored the interiors of a mixed-used building in Portland, Maine, which was damaged by a fire and subsequently left vacant. More
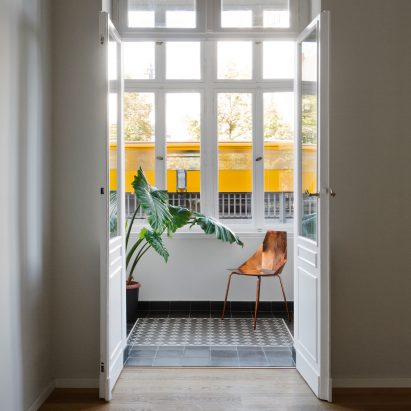
Bathrooms and storage are hidden behind white panels inside this Berlin apartment that Raum404 has recently renovated, allowing it to be used as a home and a gallery. More
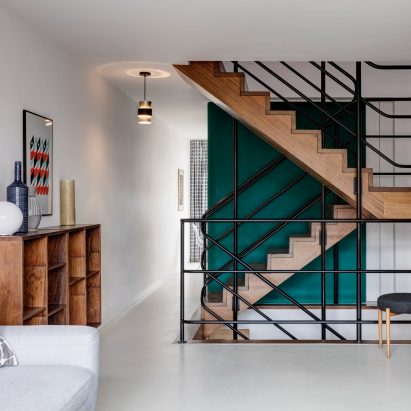
Emulsion has transformed a triplex apartment in London's iconic Barbican Estate with a new mezzanine floor and a colour palette inspired by Le Corbusier. More
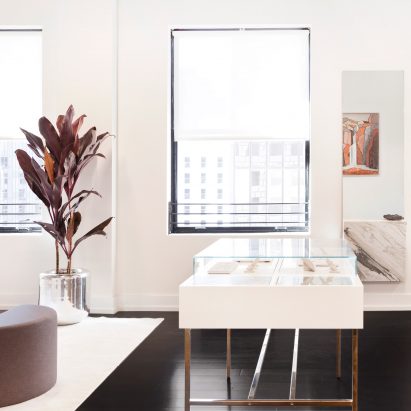
Los Angeles studio Early Work has created a light-toned showroom for a local jewellery designer, and furnished it with bespoke pieces in complimentary materials. More
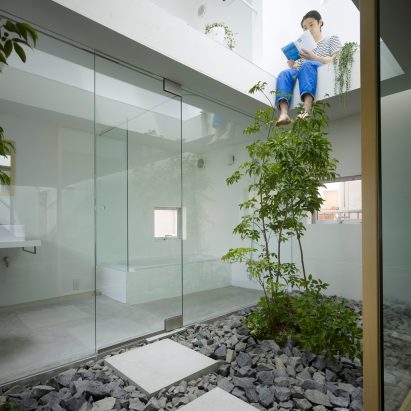
Glazed atriums, walls covered in flowers and indoor courtyards filled with trees feature in this week's roundup of popular homes from Pinterest, which focuses on home interiors that integrate plants. More
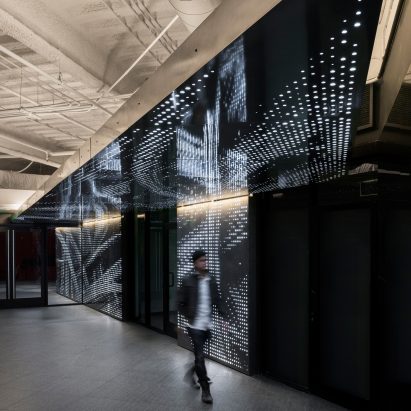
American studio Tighe Architecture used plywood, perforated steel and white LEDs to upgrade the communal spaces in a pair of nondescript, 50-year-old office buildings in the Los Angeles area. More
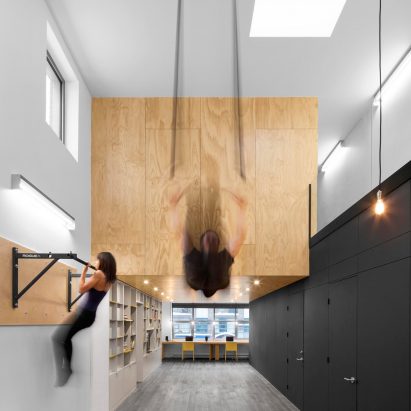
New Year's resolutions dictate the annual renewal of an unused gym membership but, for those still unwilling to leave the lounge behind we've rounded up five of the best home workout spaces, from punch bags that keep you fit while you type to a basketball court that doubles as an entrance hall. More
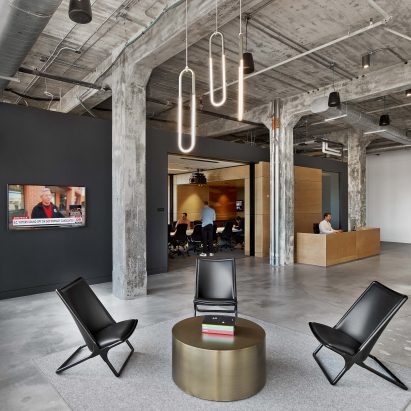
Nearly a century of layered paint creates texture on walls throughout these offices for an advertising agency in North Carolina, which TPG Architecture created inside a former factory. More
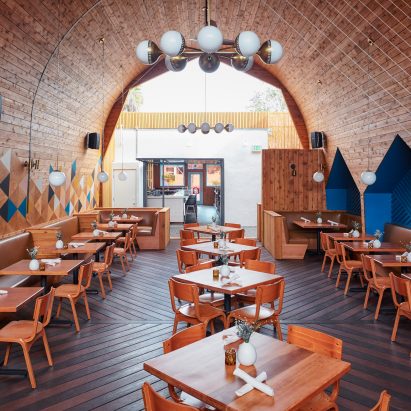
Geometric alcoves, rope partitions and a dramatic arched ceiling make up the design of this new restaurant by California studio Archisects. More
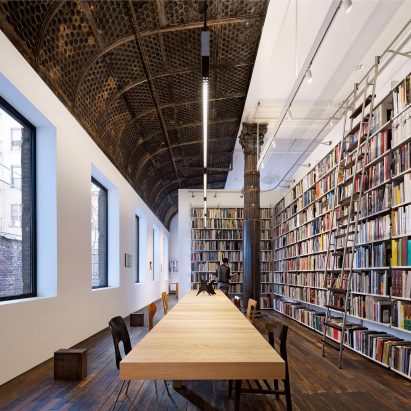
A+Awards: a former industrial space in Manhattan's SoHo has been renovated to create a new space for a contemporary art gallery, which received an Architizer A+Award last year. More
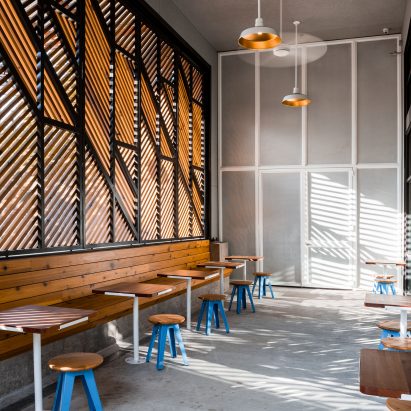
Wooden slats arranged to create a houndstooth pattern cast shadows across this cafe in Dallas by local studio Official, which also designed a hidden cocktail bar at the back. More
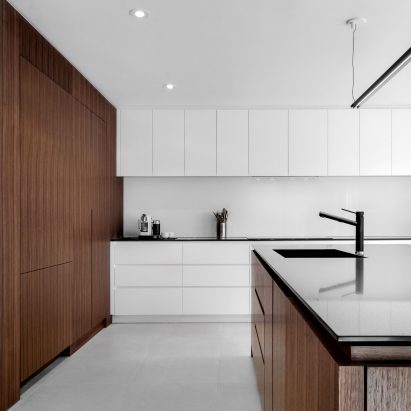
This renovated family dwelling on an island in the Saint Lawrence River features stripped-down rooms rendered in white, black and grey, with wood finishes adding a touch of warmth. More
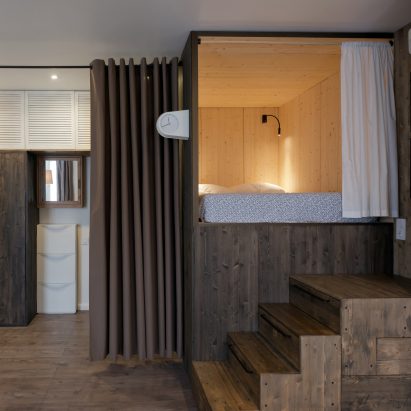
To make the most of space in this micro apartment in Moscow, Studio Bazi added a raised wooden volume that contains the sleeping quarters, but also creates disguised storage space. More

Porto architecture studio Fala Atelier has overhauled a fragmented 19th-century Lisbon flat, creating a long narrow living area framed by a subtly curved wall. More
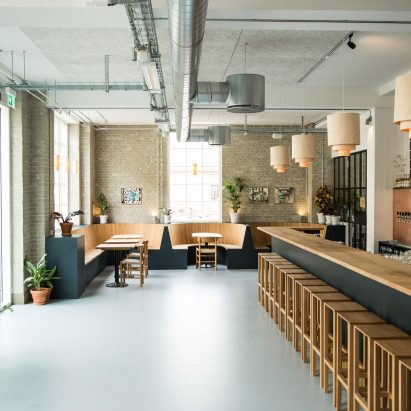
A disused iron factory in Copenhagen's Nørrebro neighbourhood provides the new home for the Brus Brewery, which features a bar, shop and restaurant, all dominated by oak. More
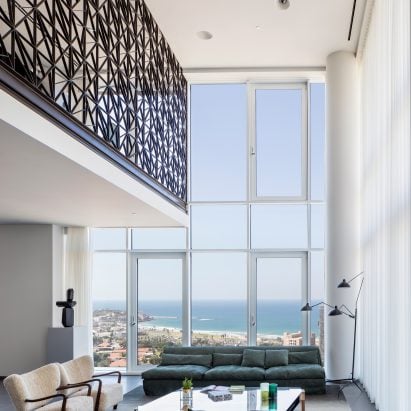
A patterned wall of black metal wraps the upper level of this two-storey apartment in Tel Aviv, designed by Pitsou Kedem Architects. More
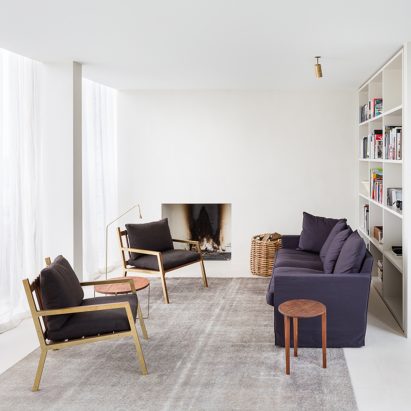
Belgian architect Hans Verstuyft has transformed the top two floors of an Antwerp office building into a penthouse with minimal interiors, a courtyard garden and a rooftop pool. More
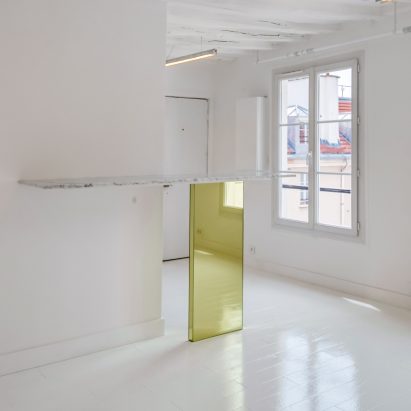
White accordion partitions, thin marble counters and furniture made from coloured mirrors feature in this petite apartment overlooking the rooftops of Paris. More