
Peter Marino clads Hublot's Fifth Avenue store in angled black metal panels and LEDs
American architect Peter Marino's New York flagship store for Hublot has become the Swiss watch brand's tallest boutique in the world (+ slideshow). More

American architect Peter Marino's New York flagship store for Hublot has become the Swiss watch brand's tallest boutique in the world (+ slideshow). More

Japanese architect Masatoshi Hirai has refurbished an apartment in Tokyo, creating one shared bedroom, living space and wardrobe for its inhabitants (+ slideshow). More
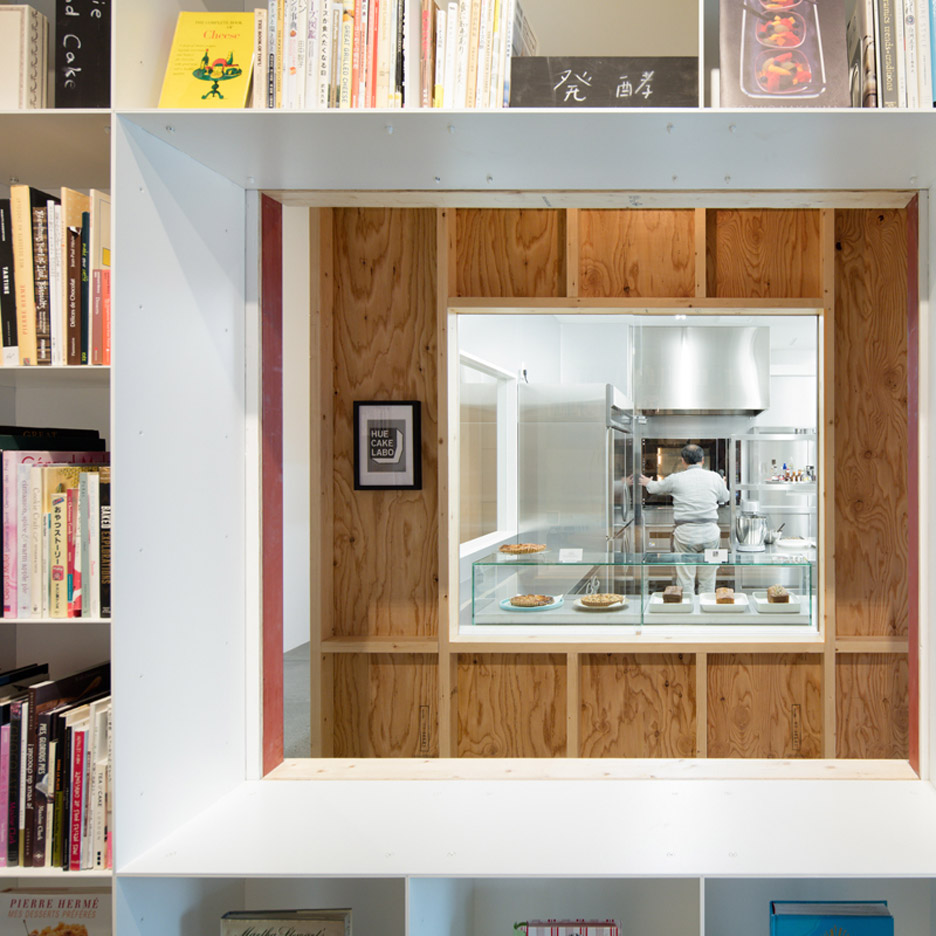
Japanese studio Schemata Architects has revisited a warehouse building in Tokyo that it converted into a space for a food-photography studio, adding a cake shop and library (+ slideshow). More
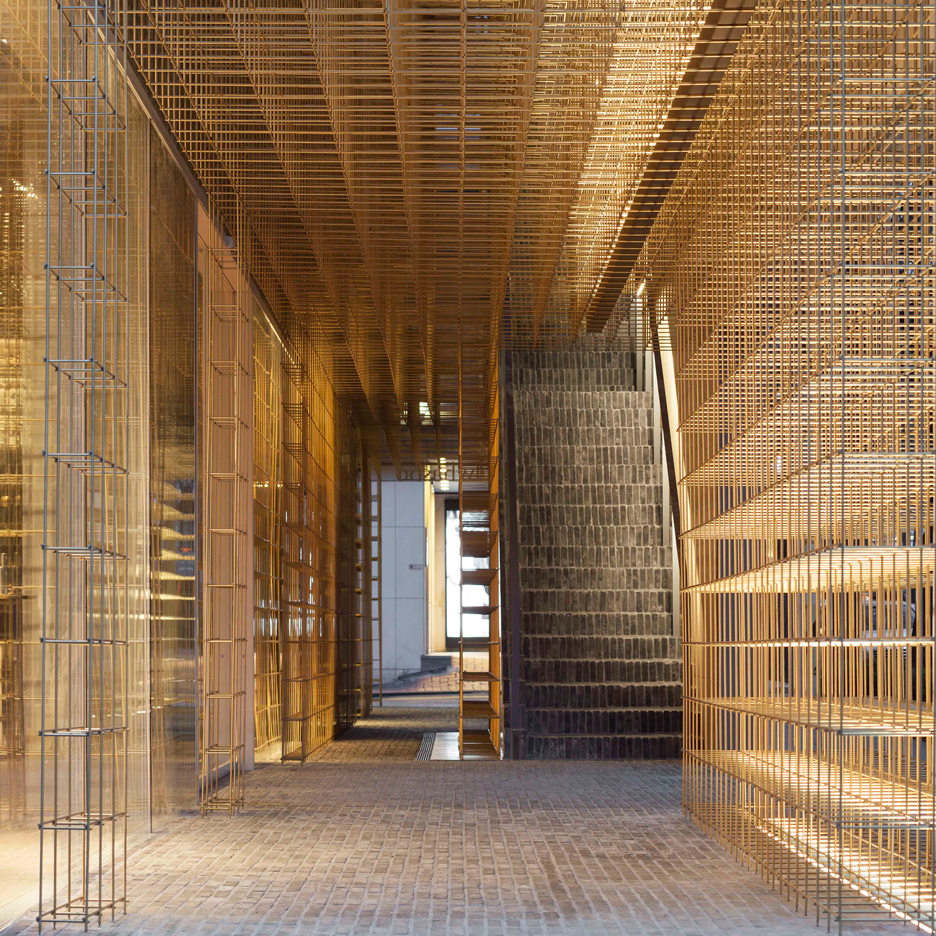
A lattice of brass rods creates see-through surfaces that extend throughout the interior of this shop in Seoul, which was designed by Neri&Hu for Asian skincare brand Sulwhasoo (+ movie). More
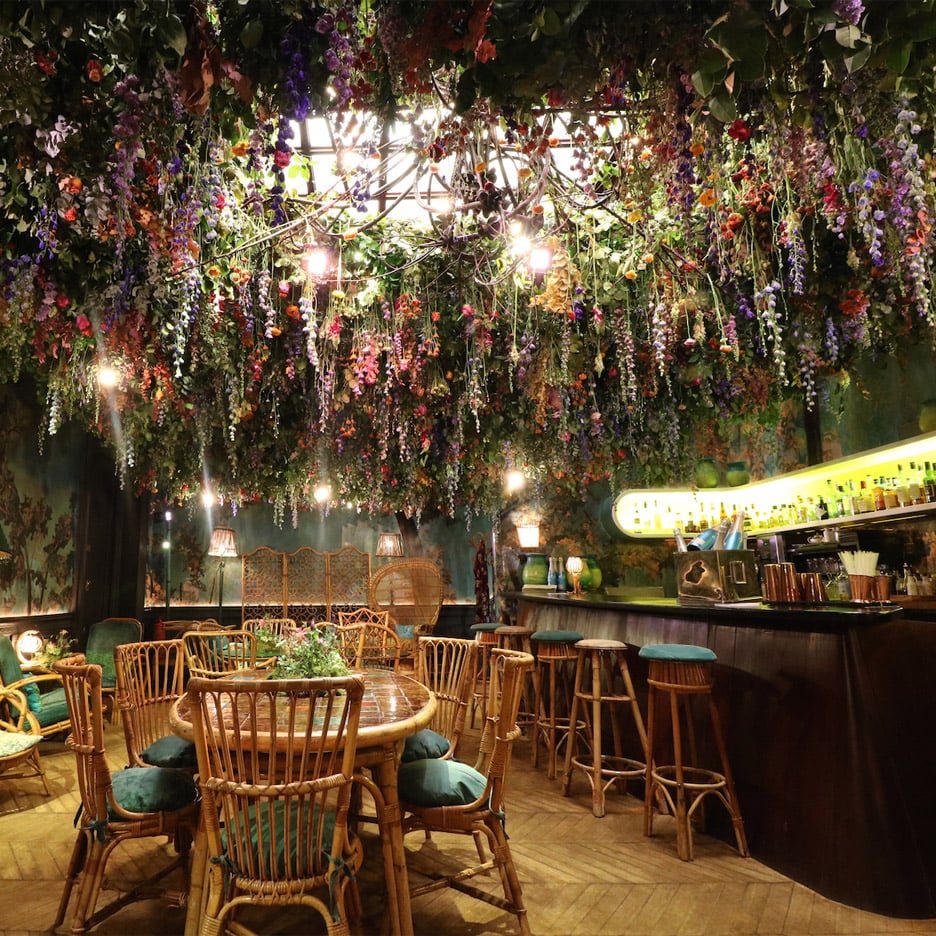
Four leading florists have created installations that transform areas of Mayfair restaurant Sketch into blooming gardens or woodland glades, to coincide with this week's Chelsea Flower Show (+ slideshow). More
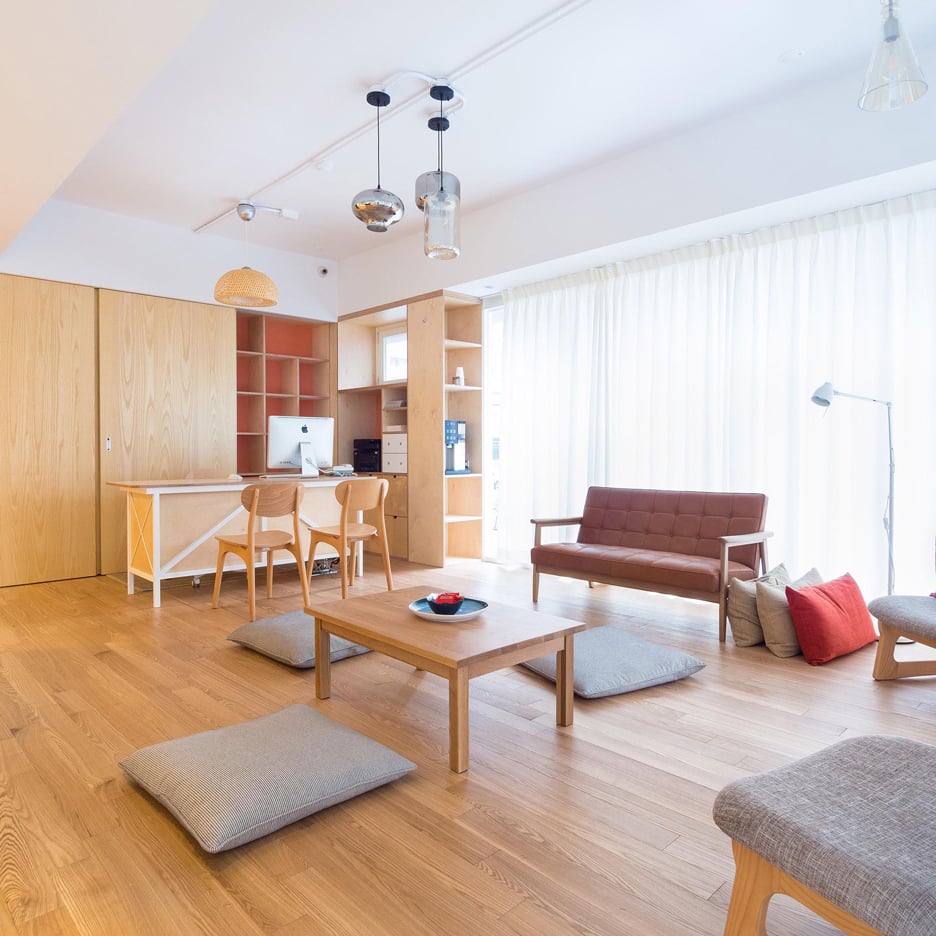
Architect Germain Canon and industrial designer Li Mengshu have used glass panels to divide the rooms of a Taiwan dental clinic, which features a waiting area designed to feel like a living room (+ slideshow). More

An oval reading room with stepped shelving and a display room with tree-trunk-shaped columns are among the spaces designed by Shanghai studio XL-Muse for this bookshop in Hangzhou, China (+ slideshow). More
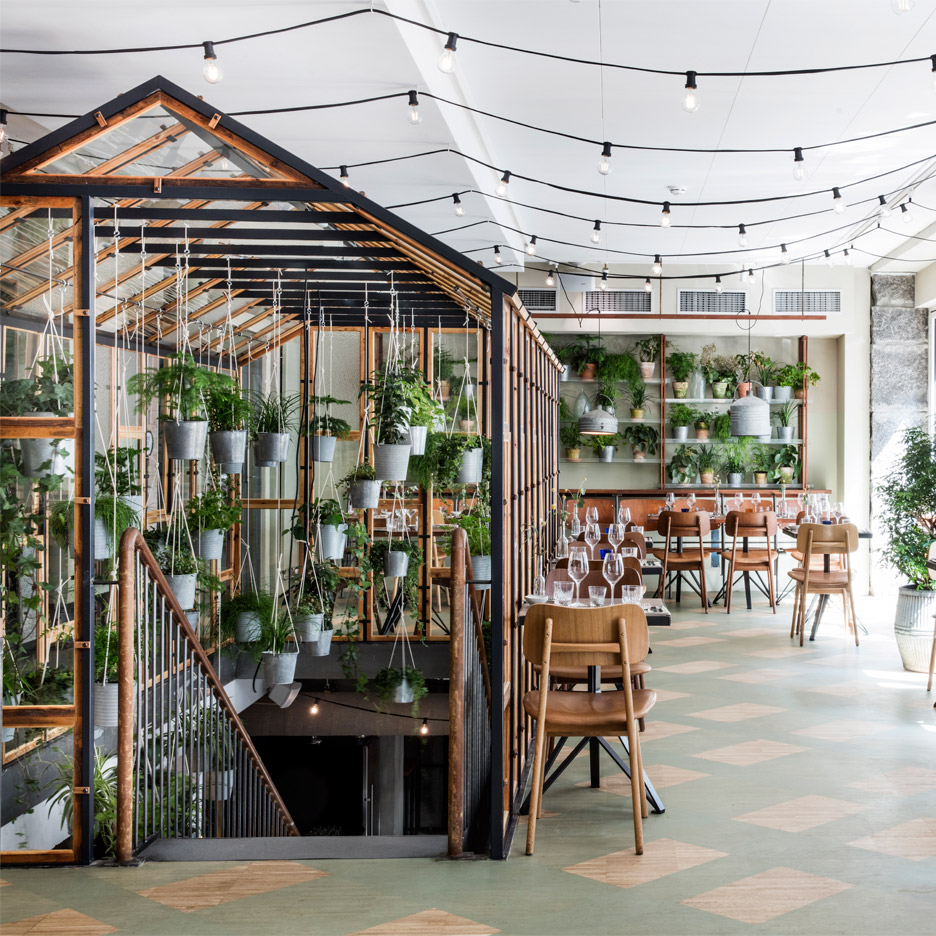
The centrepiece of this garden-inspired Nordic restaurant in Copenhagen is an indoor greenhouse that Danish design studio Genbyg has created using recycled materials (+ slideshow). More

Studio Farris Architects has integrated an office into a staircase made from stacked timber beams, and installed it inside a renovated barn in West Flanders, Belgium (+ slideshow). More
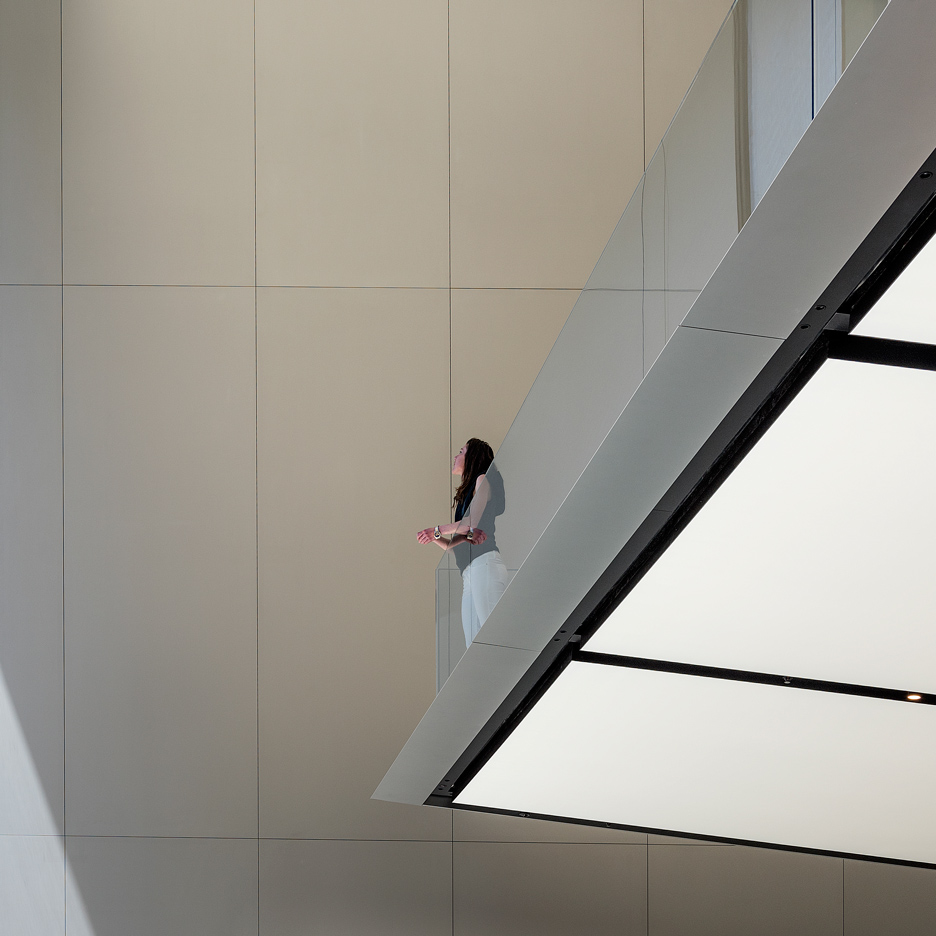
Apple has rethought its approach to retail and debuted a series of new interior features at its latest store on San Francisco's Union Square, designed with UK architecture firm Foster + Partners (+ slideshow). More
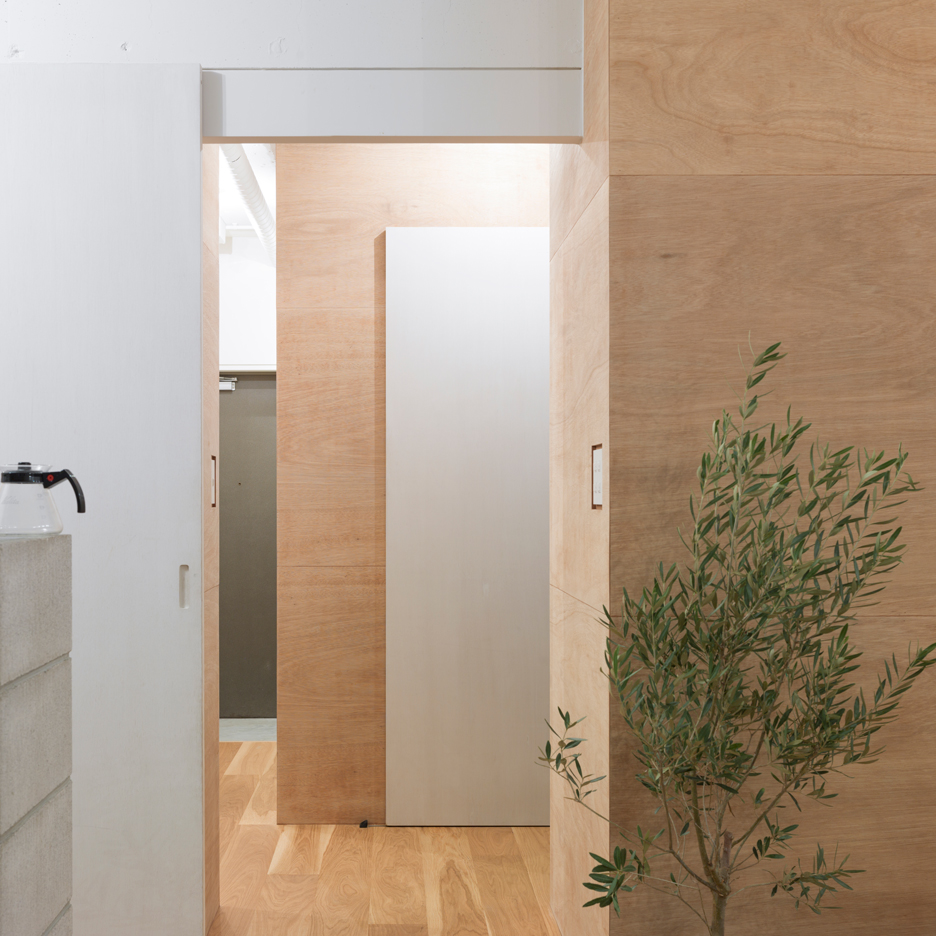
Japanese firm Domino Architects has renovated an apartment in Tokyo by installing wooden partitions instead of building new walls (+ slideshow). More
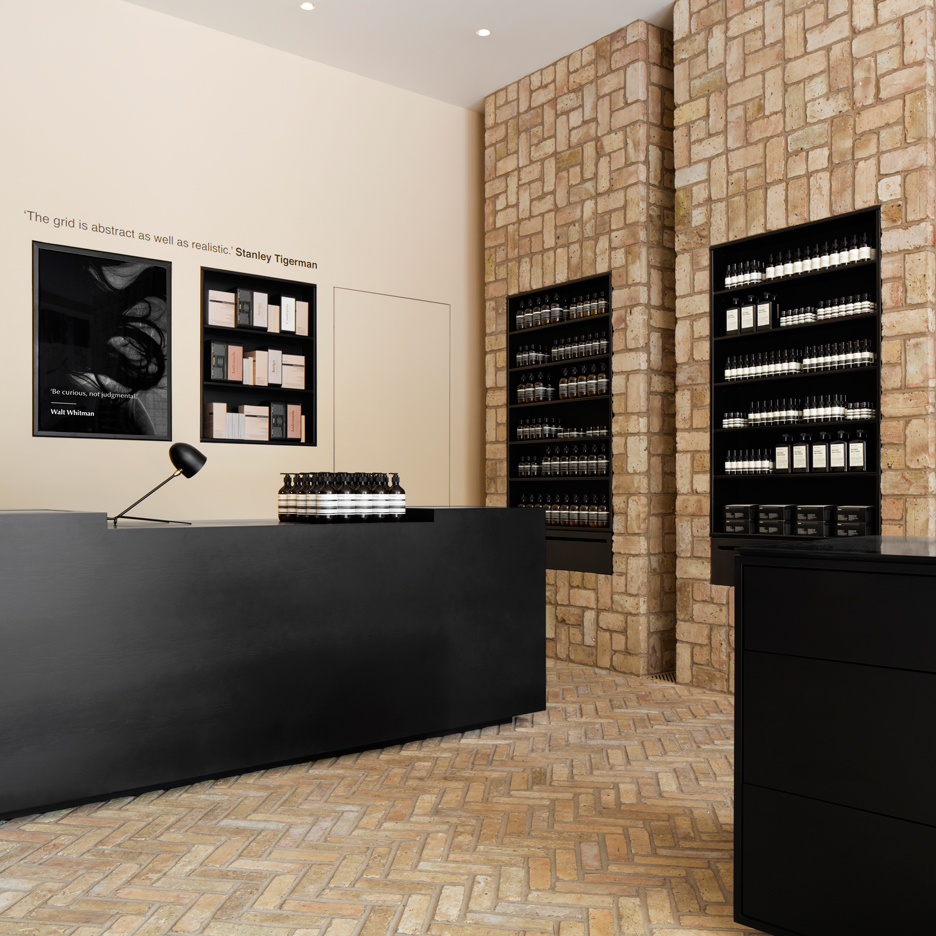
Bricks arranged in pinwheel patterns line the walls of skincare brand Aesop's first store in the American Midwest (+ slideshow). More
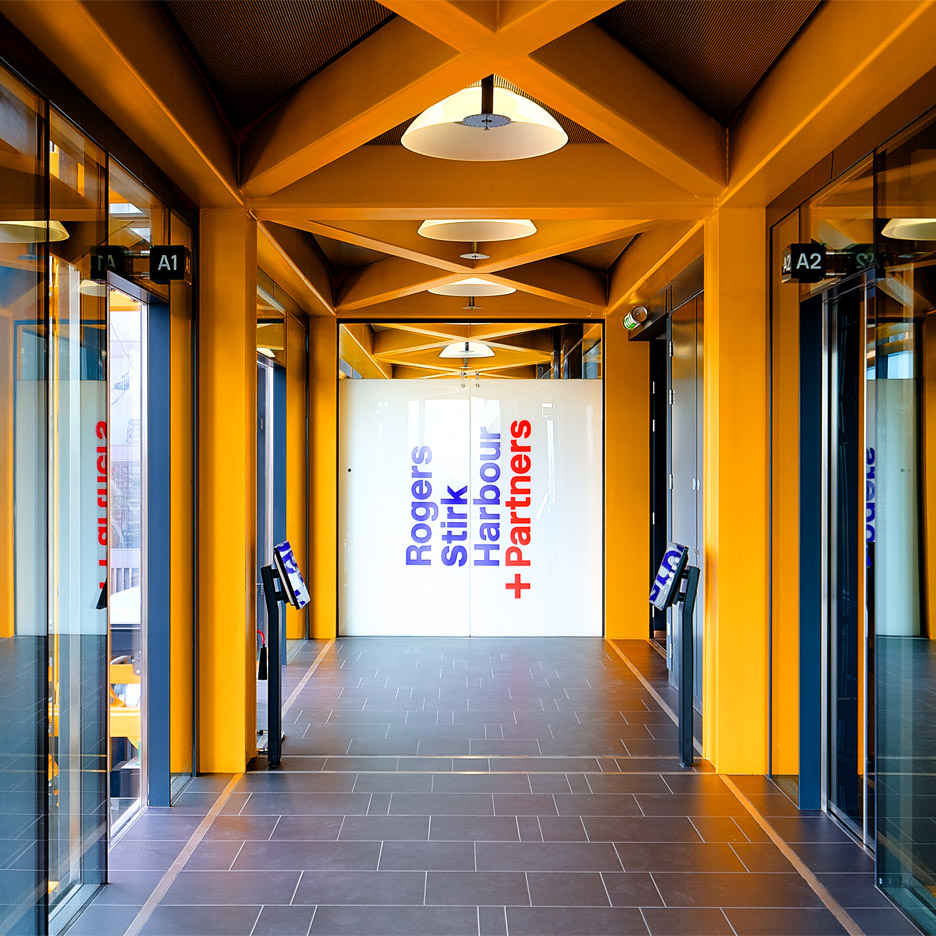
Rogers Stirk Harbour + Partners has revealed its new home inside the so-called Cheesegrater tower, featuring brightly coloured furnishings, exposed steelwork and a big central meeting space (+ slideshow). More
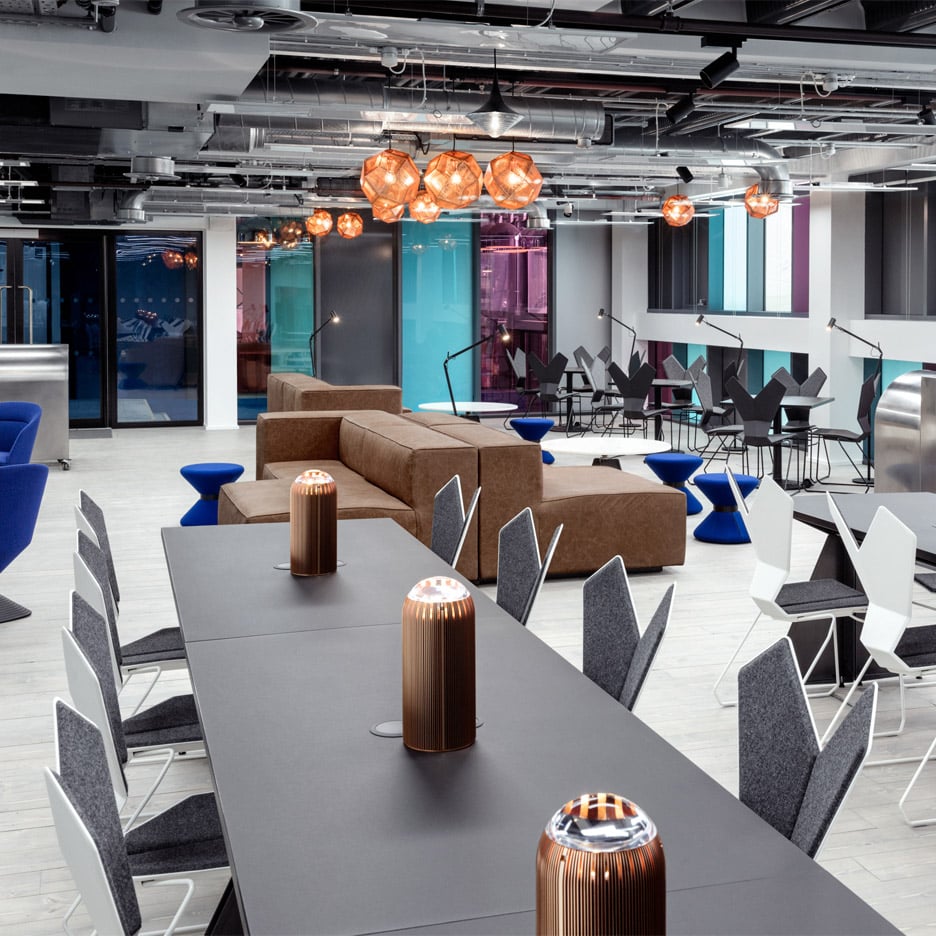
British designer Tom Dixon has used his furniture and lighting to kit-out a co-working space for freelancers and small businesses, which opens today in London (+ slideshow). More
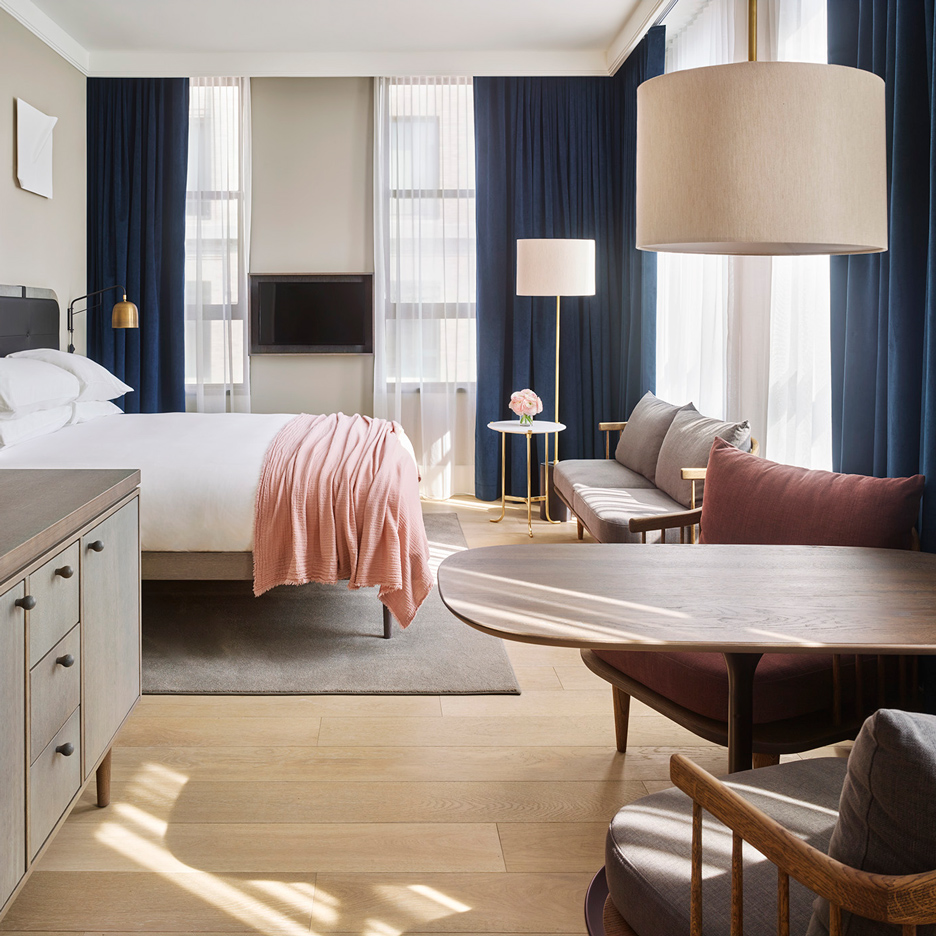
Danish studio Space Copenhagen has created bespoke furniture using stone, wood and leather to complement its interiors for this hotel in Manhattan's SoHo district (+ slideshow). More
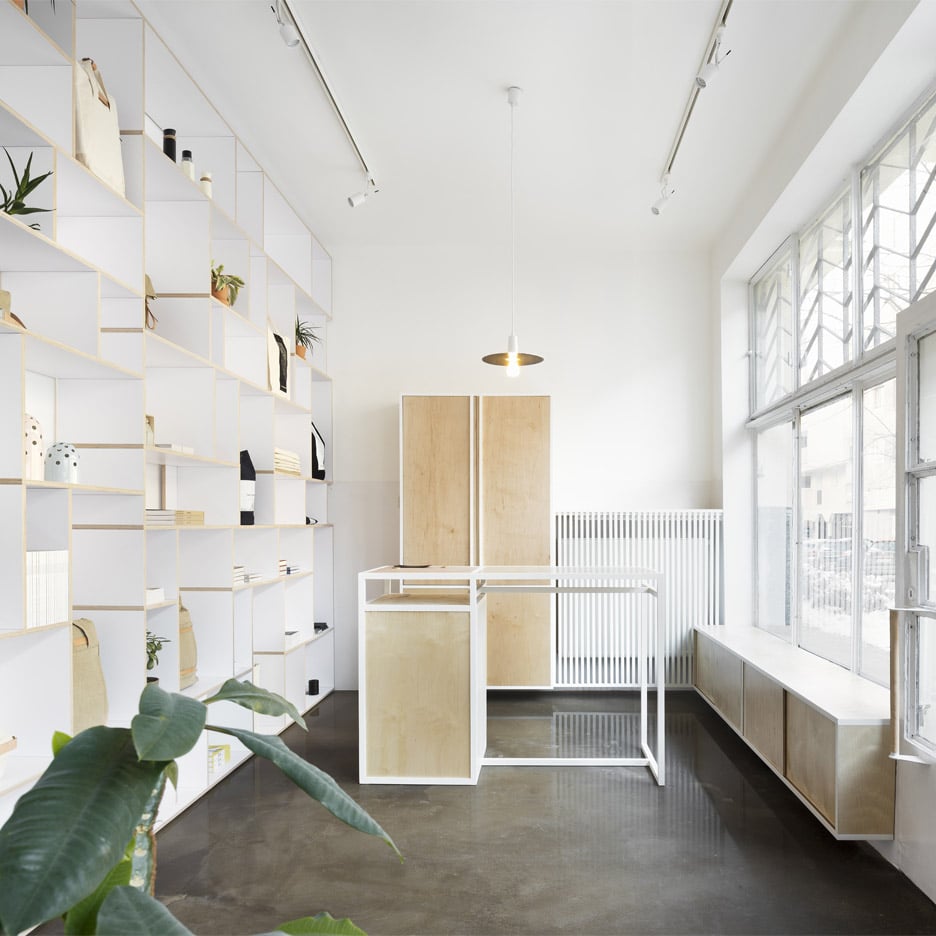
Design office Thisispaper Studio used clean white surfaces and simple birch plywood furniture to transform a Soviet-era dental clinic in Warsaw into a space for its first shop (+ slideshow). More
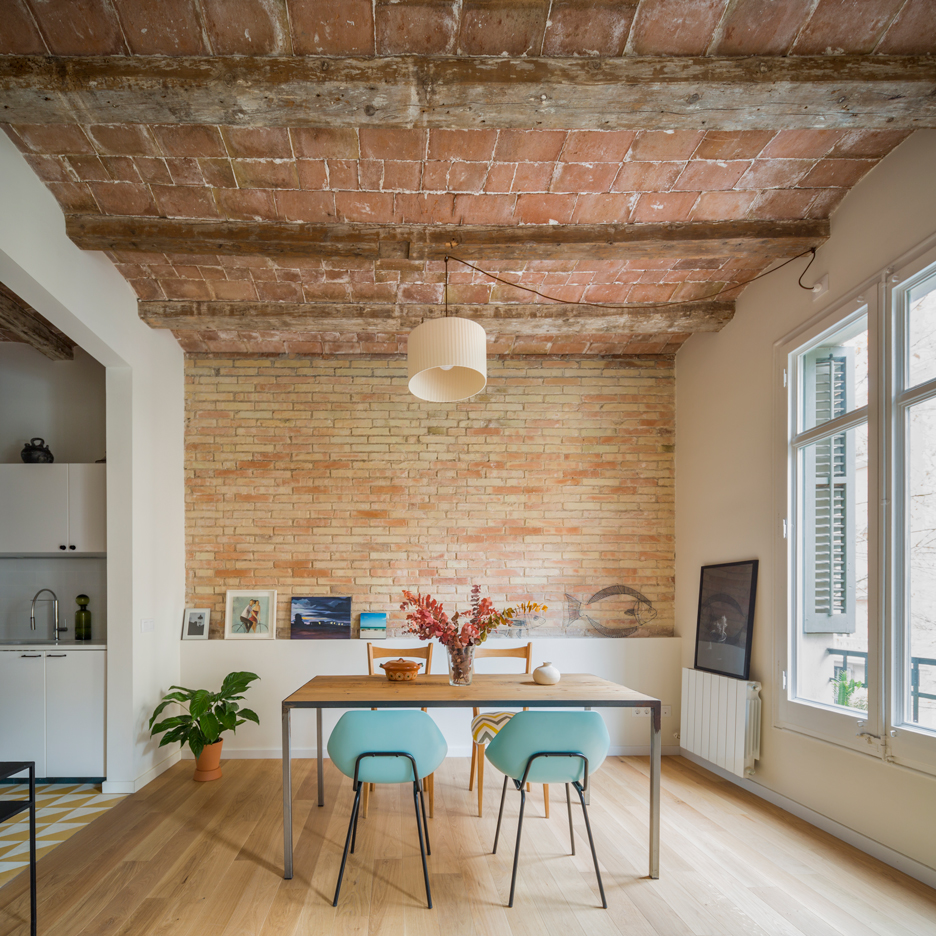
Barrel-vaulted ceilings and exposed brick walls evoke the heritage of this apartment in Barcelona, which local firm Nook Architects remodelled to make better use of the awkward existing plan (+ slideshow). More
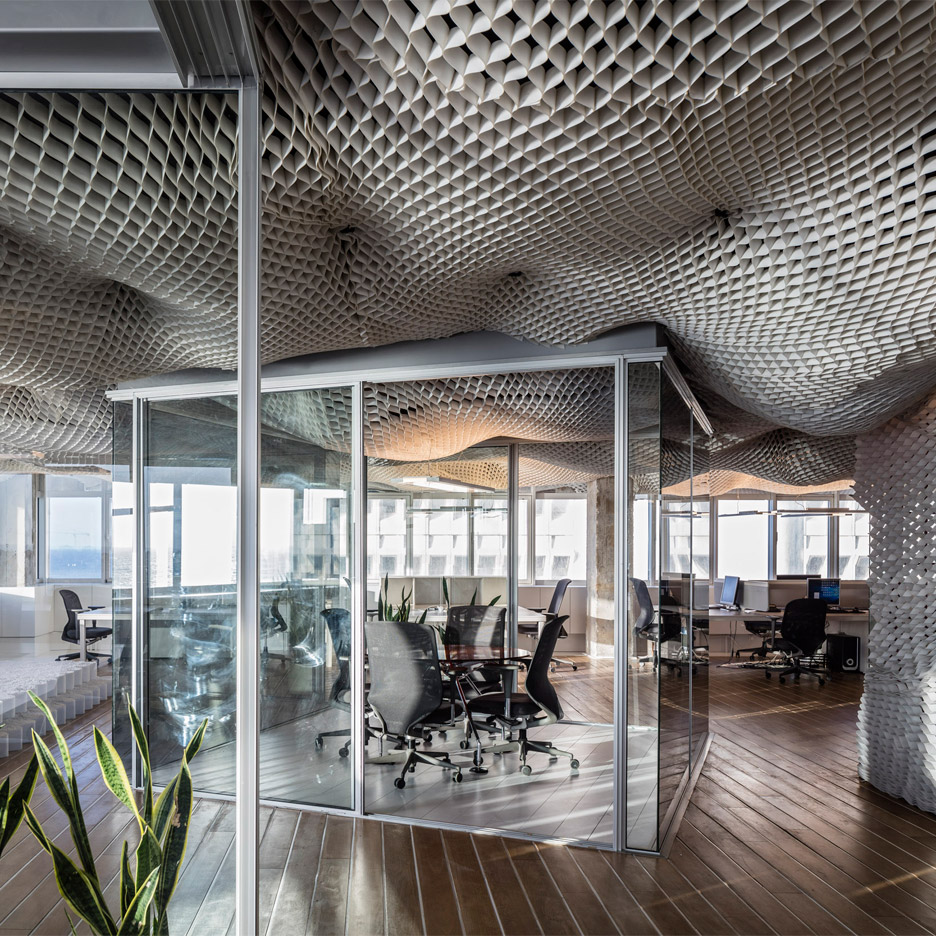
Paritzki & Liani Architects has completed an office for an engineering company in Tel Aviv, featuring a billowing "sky-ceiling" created using the brand's signature product (+ slideshow). More

A New York-based co-working company has plans for the UK's underused but iconic red public phone booths: it is transforming them into micro offices for workers on the go. More
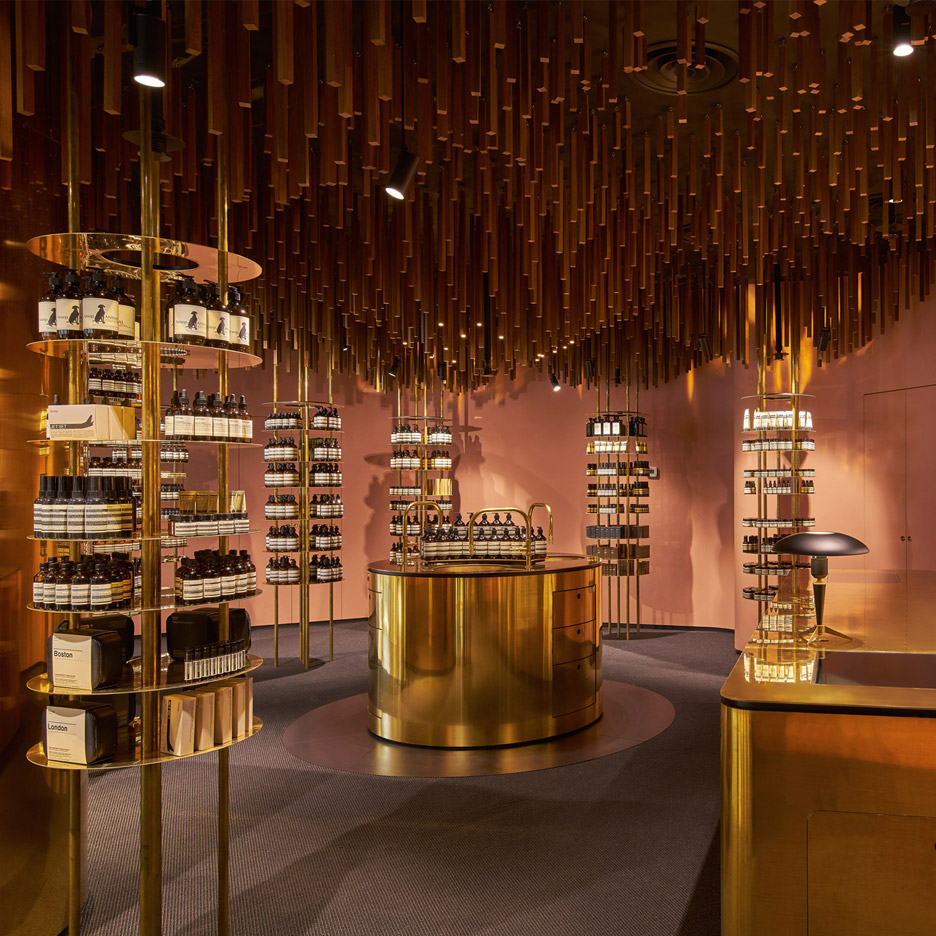
Timber battens cover the ceiling of skincare brand Aesop's newest store in Singapore, which architecture firm Snøhetta based on a nutmeg plantation that once occupied the site (+ slideshow). More