
Fast Food Aid is a laboratory-like shop that serves vitamin supplements to junk food lovers
Fast-food lovers in Tokyo can follow up their guilty pleasures with vitamin supplements, supplied by this laboratory-like pop-up shop (+ slideshow). More

Fast-food lovers in Tokyo can follow up their guilty pleasures with vitamin supplements, supplied by this laboratory-like pop-up shop (+ slideshow). More
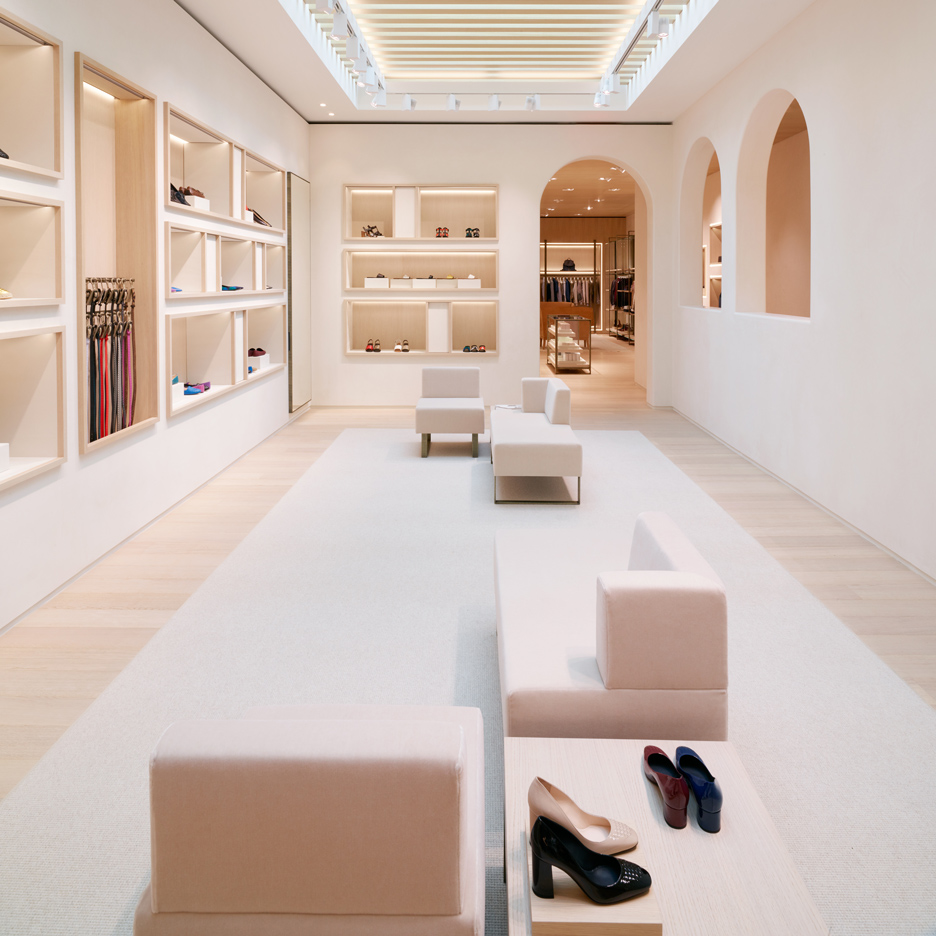
A light palette of materials influenced by Spanish Colonial Revival architecture is used throughout the interior of Italian fashion house Bottega Veneta's shop in Beverly Hills. More
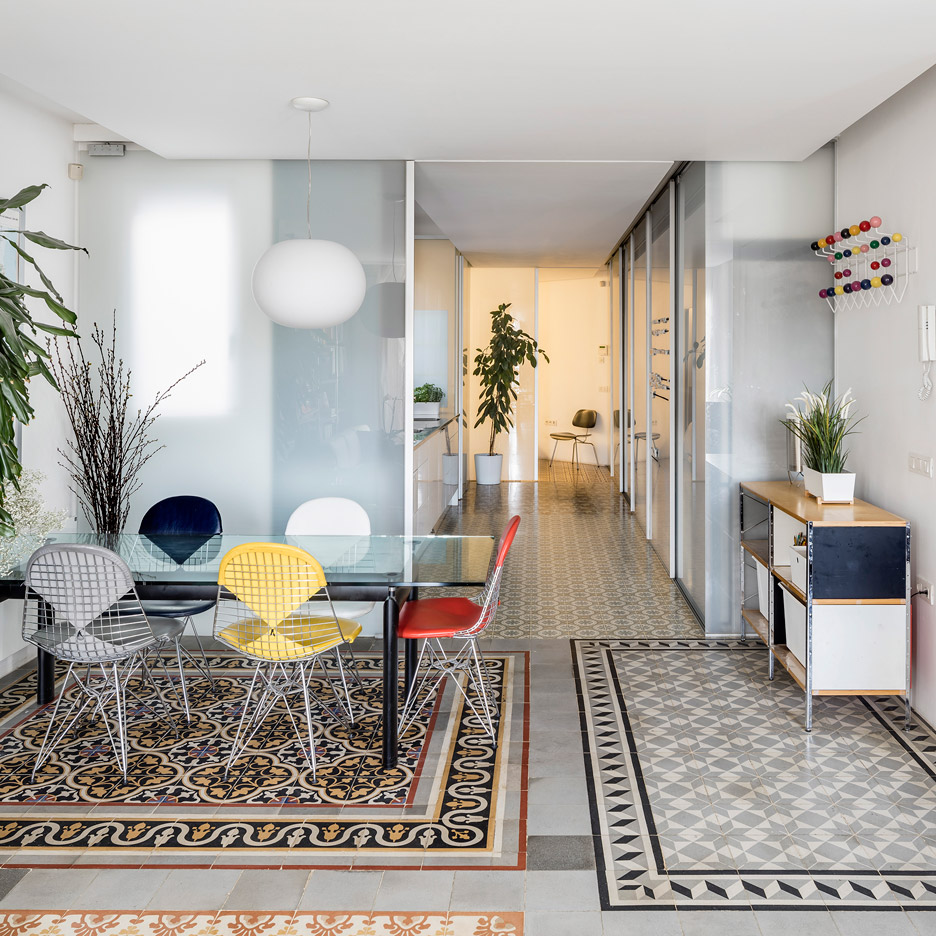
Architecture studio Narch has renovated a Barcelona apartment, removing many of the internal walls to create a single space with a variety of patterned tile floors (+ slideshow). More
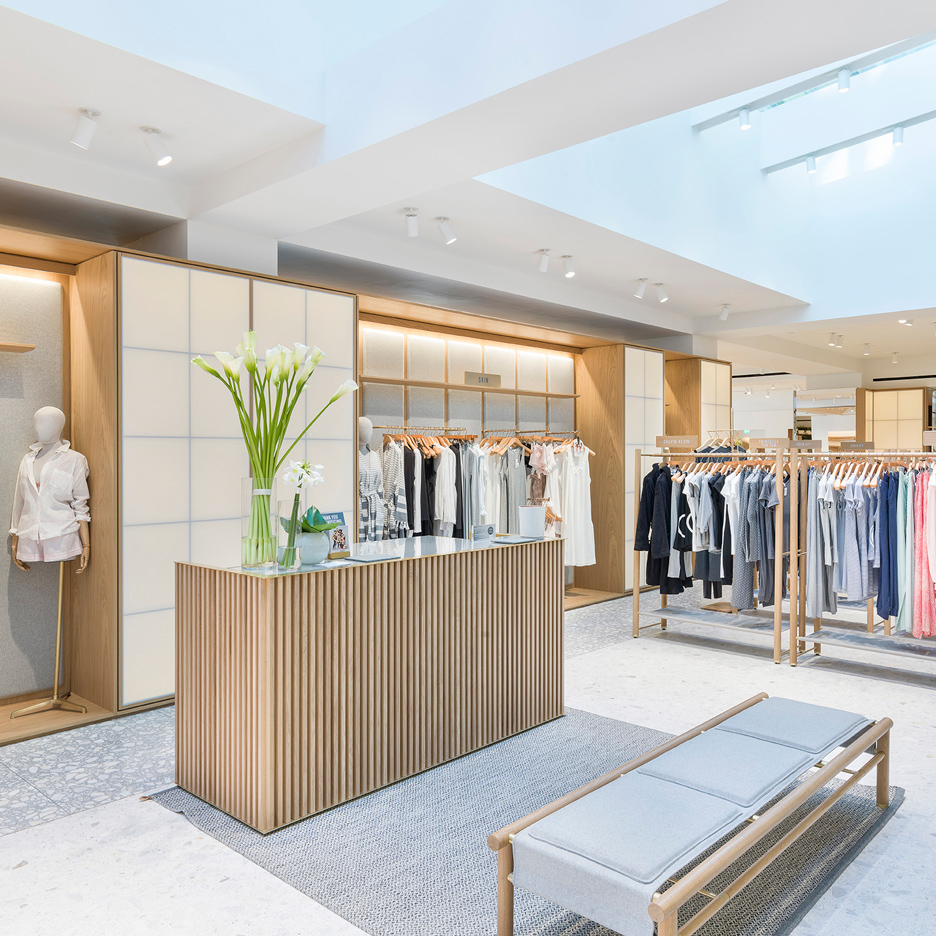
Chinese studio Neri&Hu has designed the biggest-ever retail department at London department store Selfridges, dedicated to women's underwear, sleepwear and sportswear (+ slideshow). More

Canadian architecture studio UUfie has inserted polycarbonate partitions into a medical clinic, part filling them with glass to create a hazy "horizon" (+ slideshow). More
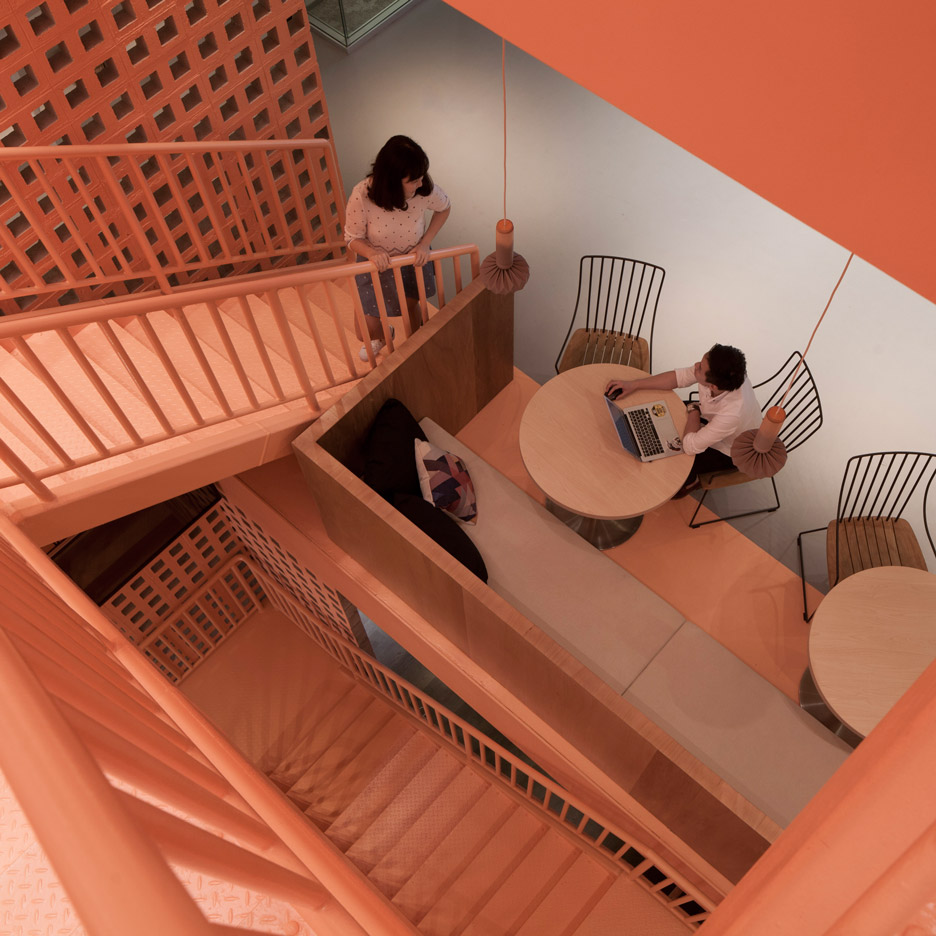
Airbnb's offices in London, Sao Paulo and Singapore include features like an indoor village green, bleacher-style seating and a reception desk modelled on a front porch (+ slideshow). More
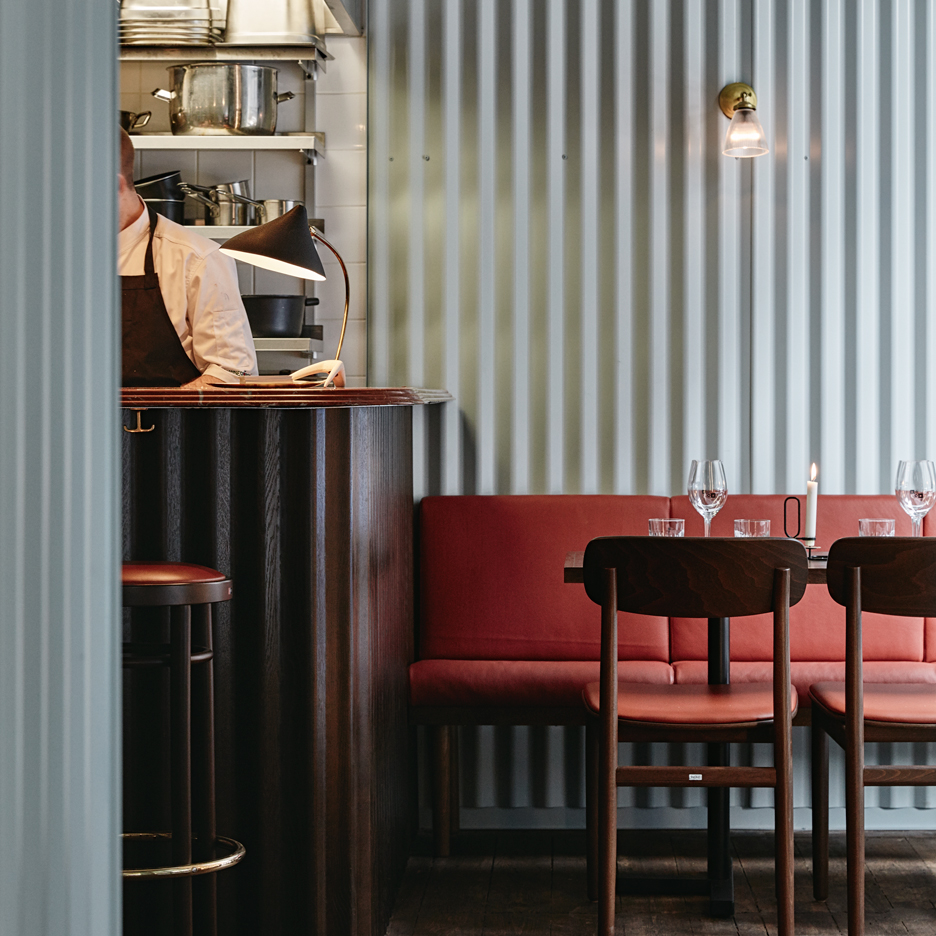
Finnish designer Joanna Laajisto has combined mint-coloured corrugated metal wall panels with red-orange marble furniture inside this restaurant in Helsinki. More
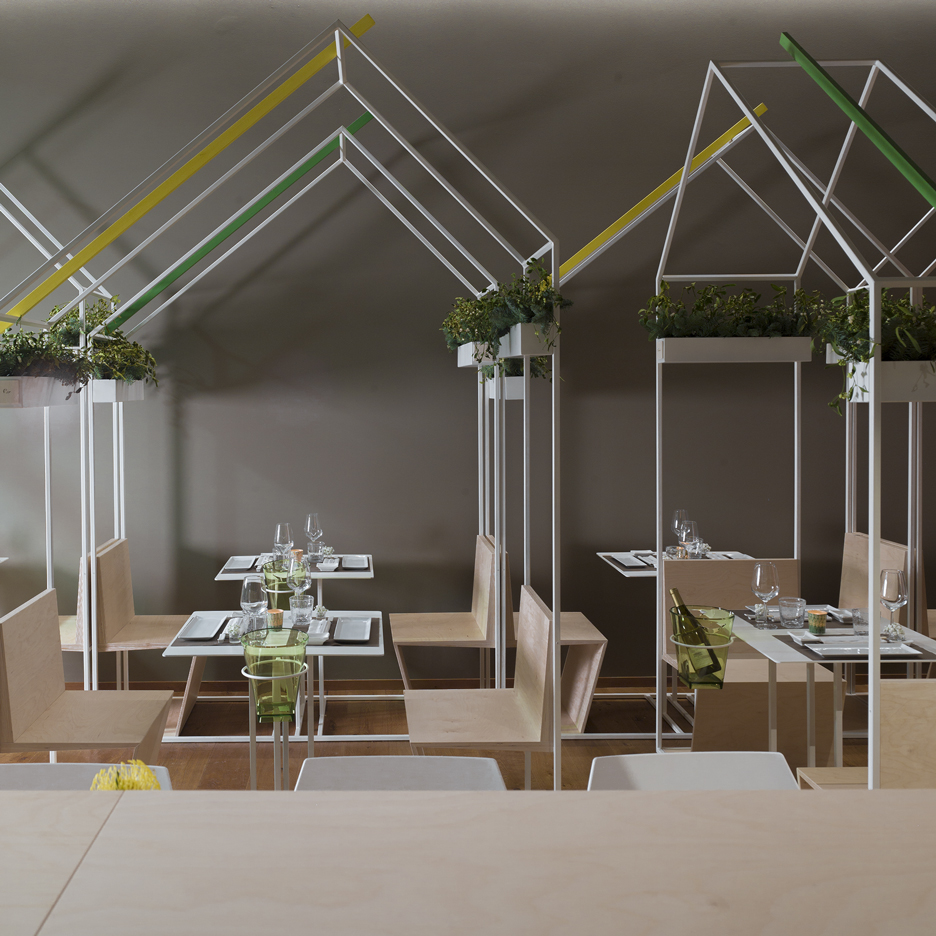
Diners at this sushi restaurant on the Italian coast sit inside house-shaped booths, based on the angled silhouettes of stalls in Tokyo's old street markets (+ slideshow). More
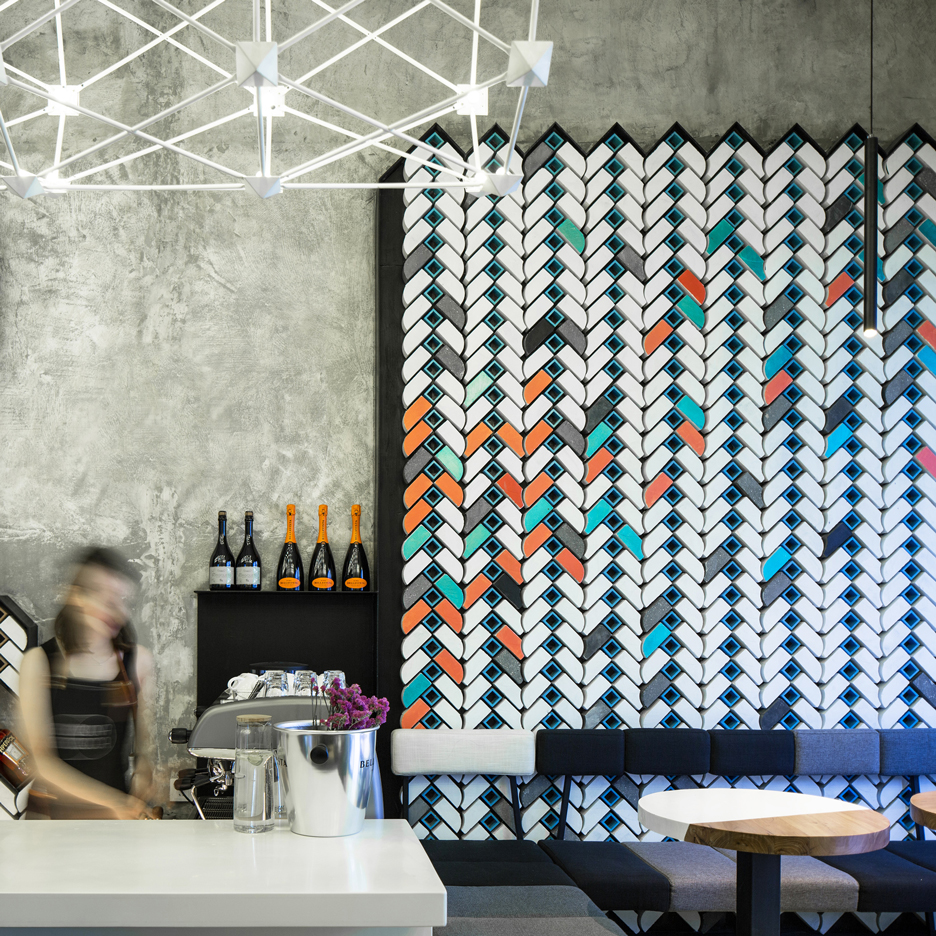
Studio Ramoprimo based its design for the interior of this Beijing bar on brick walls traditionally found in Italian wine cellars (+ slideshow). More
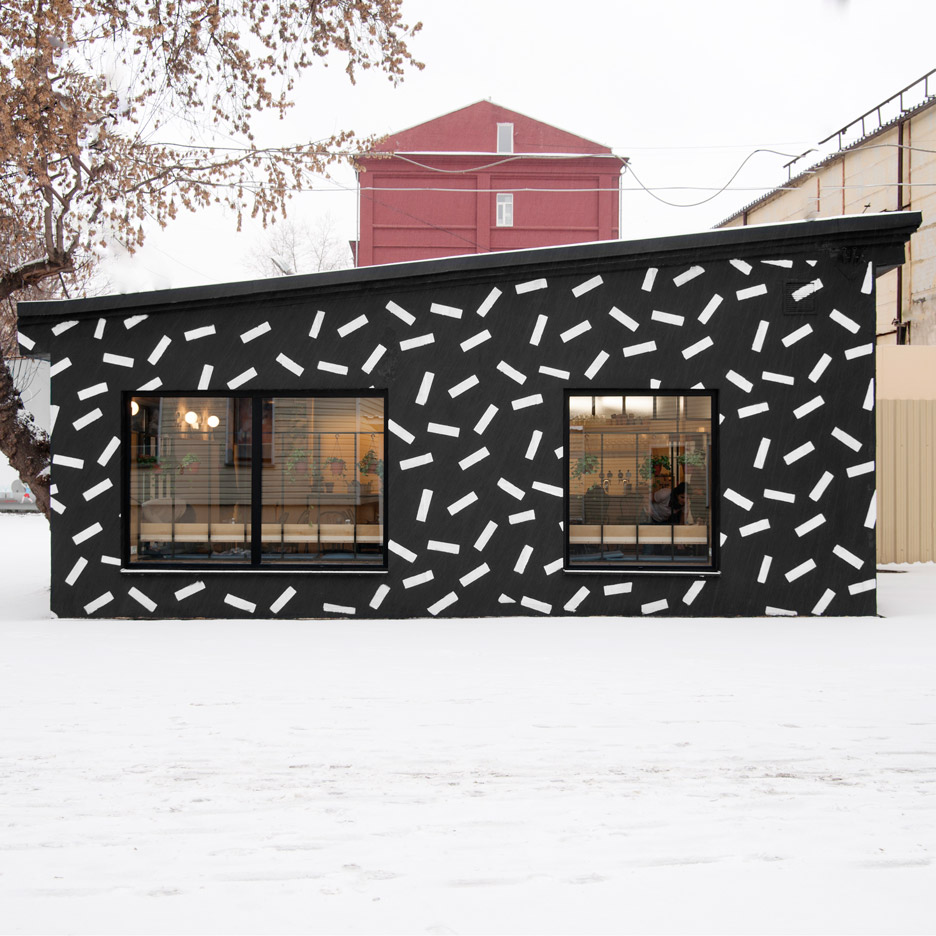
The exterior of this Moscow restaurant features a Memphis-inspired pattern, while the interior contains a mixture of old and new details designed to evoke the experience of dining in Israel (+ slideshow). More
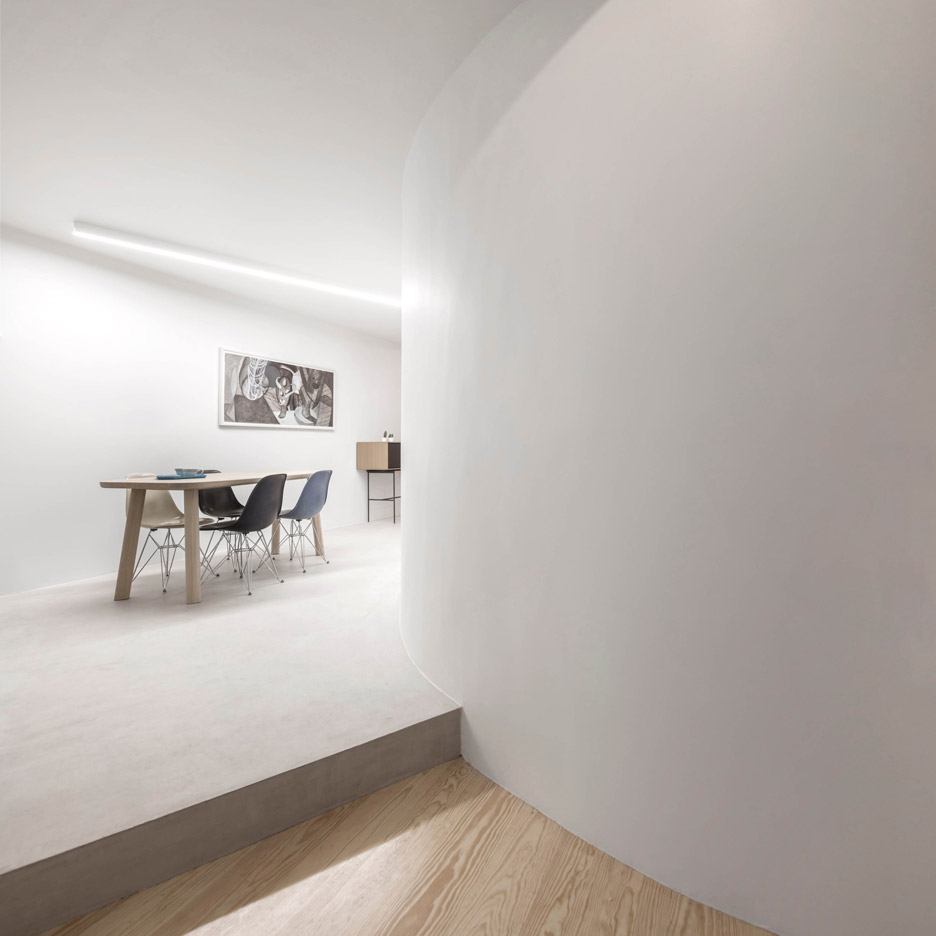
Fala Atelier has gutted a 19th-century Lisbon apartment, creating a continuous living area framed by a new semi-circular wall (+ slideshow). More
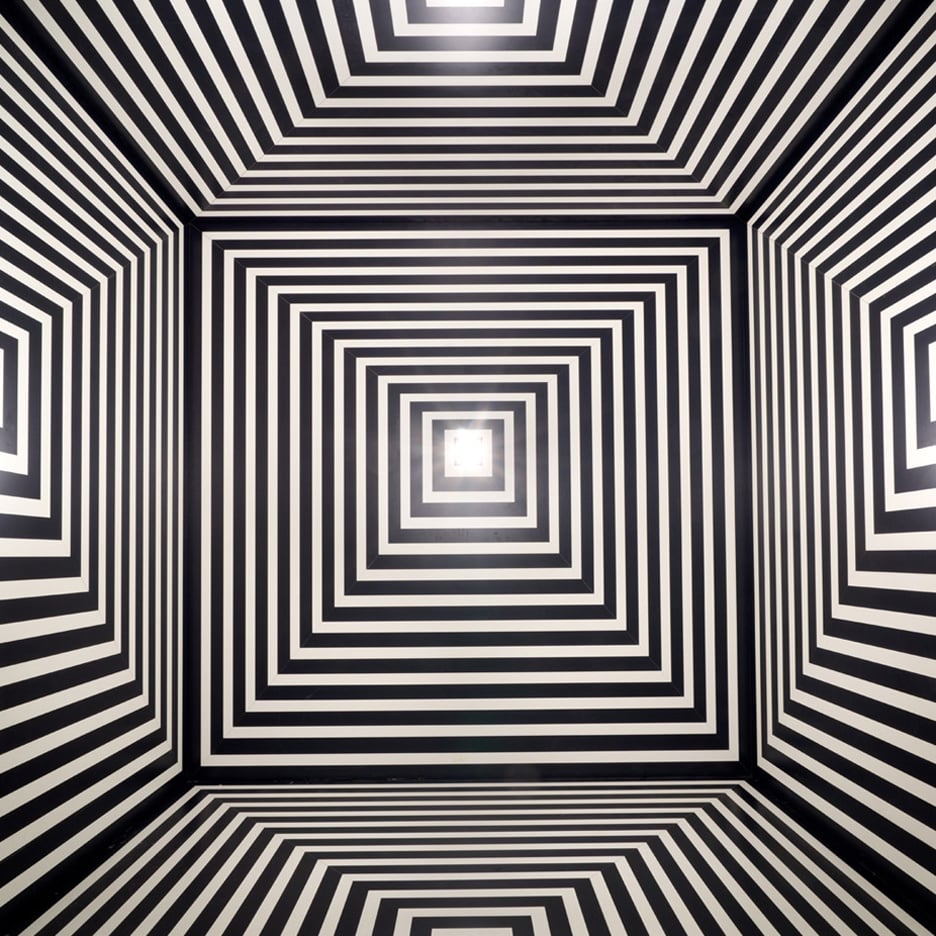
Milan 2016: a hollow head-shaped chamber by Fabio Novembre and a geometrically decorated "prison" by Alessandro Mendini are presented as conceptual interior spaces at the Rooms – Novel Living Concepts show (+ slideshow). More
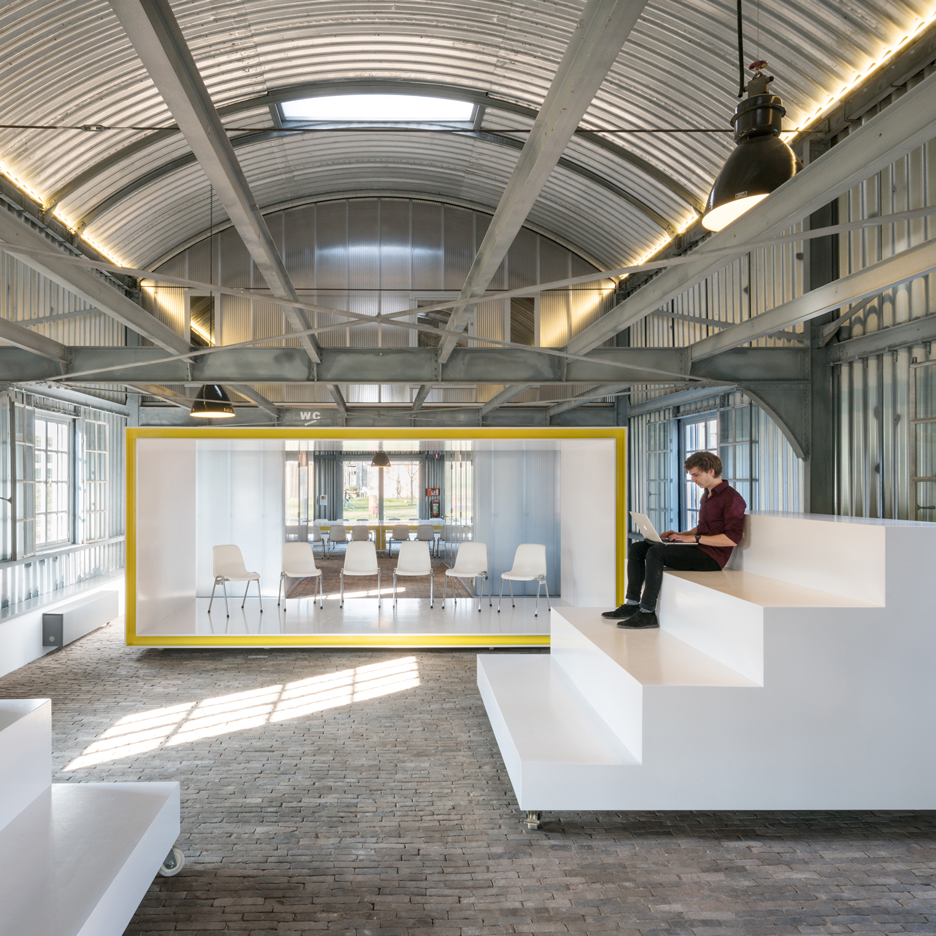
Dutch design studio PolyLester has created a collection of furniture on wheels that is used to transform an industrial hangar into a venue for exhibitions, workshops, dinners or parties (+ slideshow). More
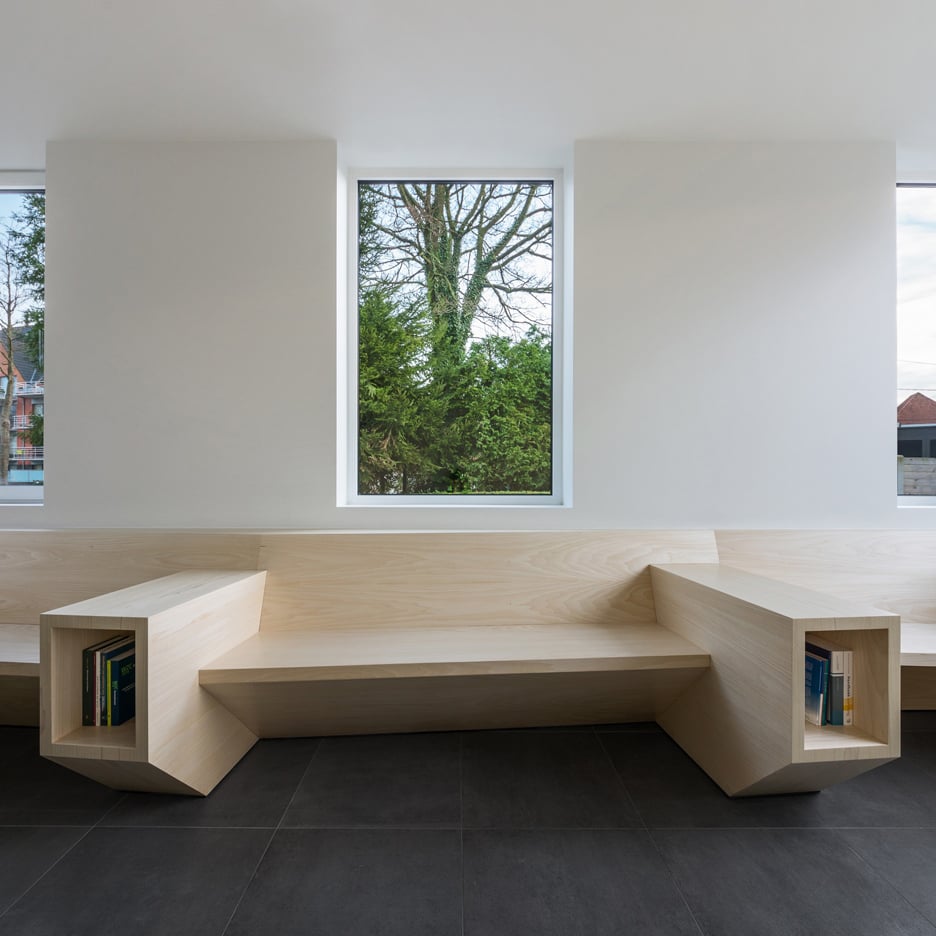
Architect Joshua Florquin has used wooden panels to create angular furniture elements inside a doctor's surgery in Belgium, ranging from a multi-level reception desk to a series of boxy cubby holes (+ slideshow). More

This patterned glass staircase forms the centrepiece of an apartment in Hong Kong, and leads up through a skylight to a roof terrace overlooking the bay (+ slideshow). More
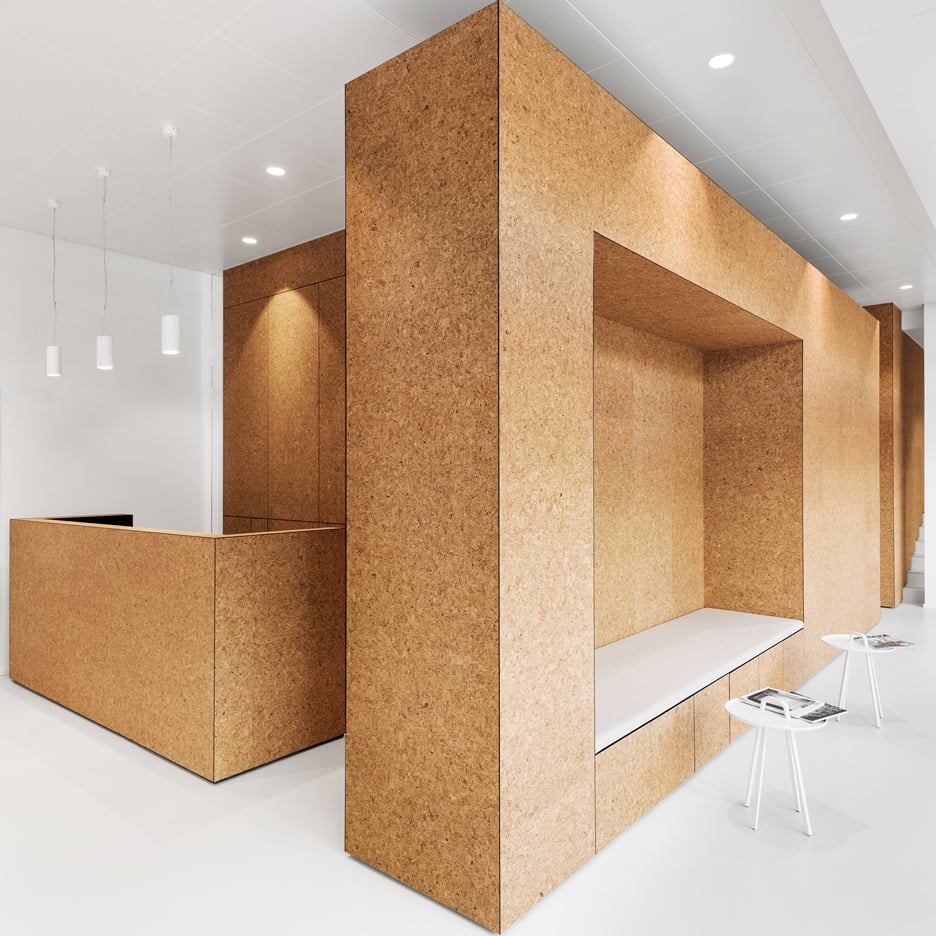
Swiss studio Dost has transformed a 1960s restaurant into a heart treatment centre in Zurich, featuring cork-lined cubicles and waiting rooms (+ slideshow). More
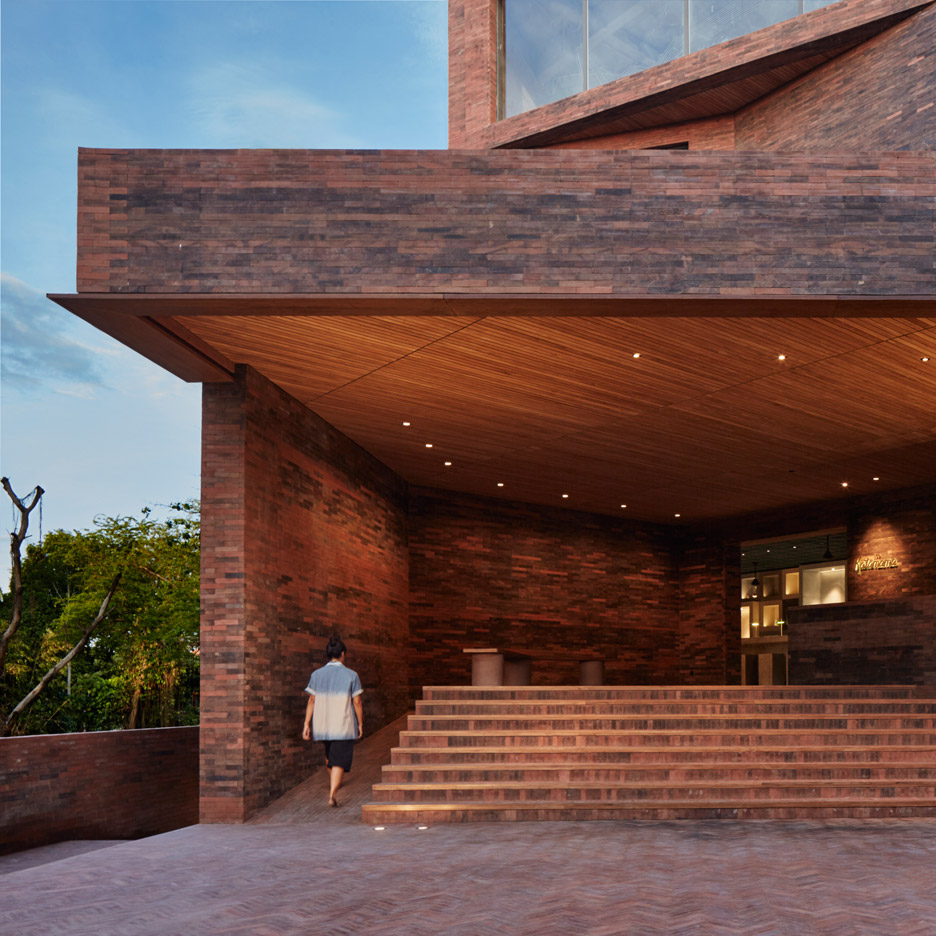
Indonesian architect Andra Matin chose multi-hued bricks, handmade tiles and bespoke terrazzo for this hotel in Bali, which is intended as a showcase for local design and craftsmanship (+ slideshow). More
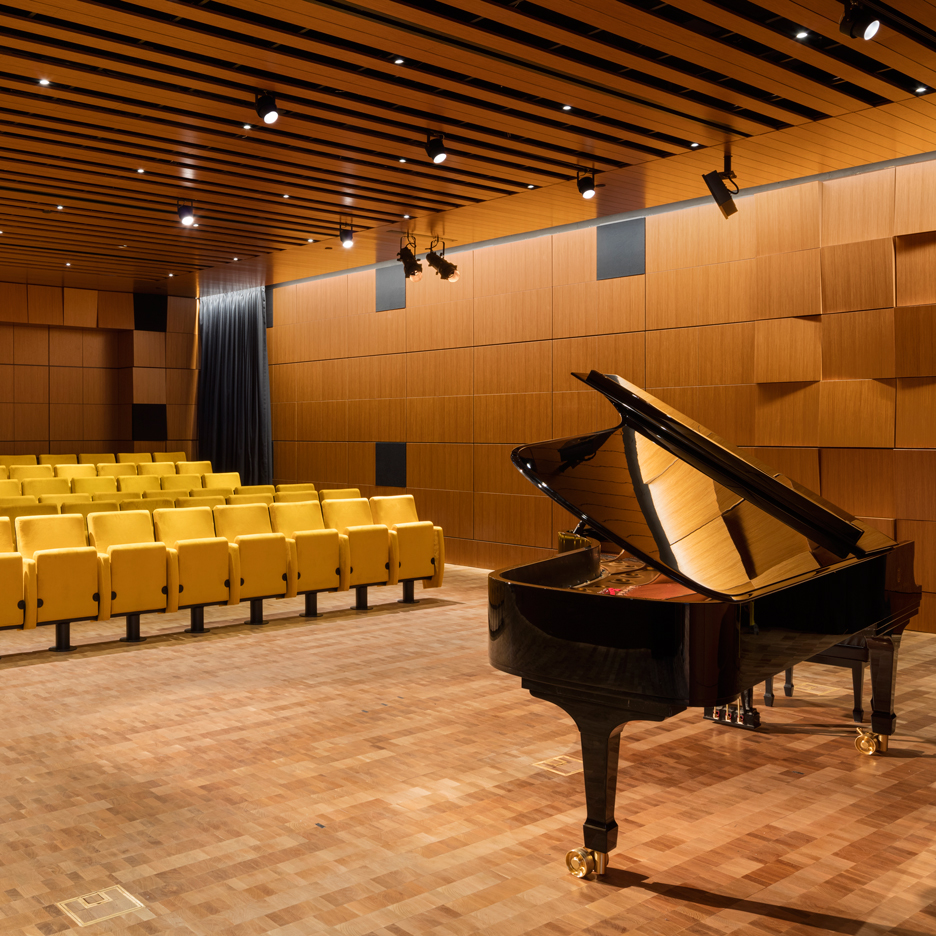
Architect Annabelle Selldorf has completed a New York store for Steinway & Sons, featuring wooden design elements that reference the company's handcrafted pianos (+ slideshow). More
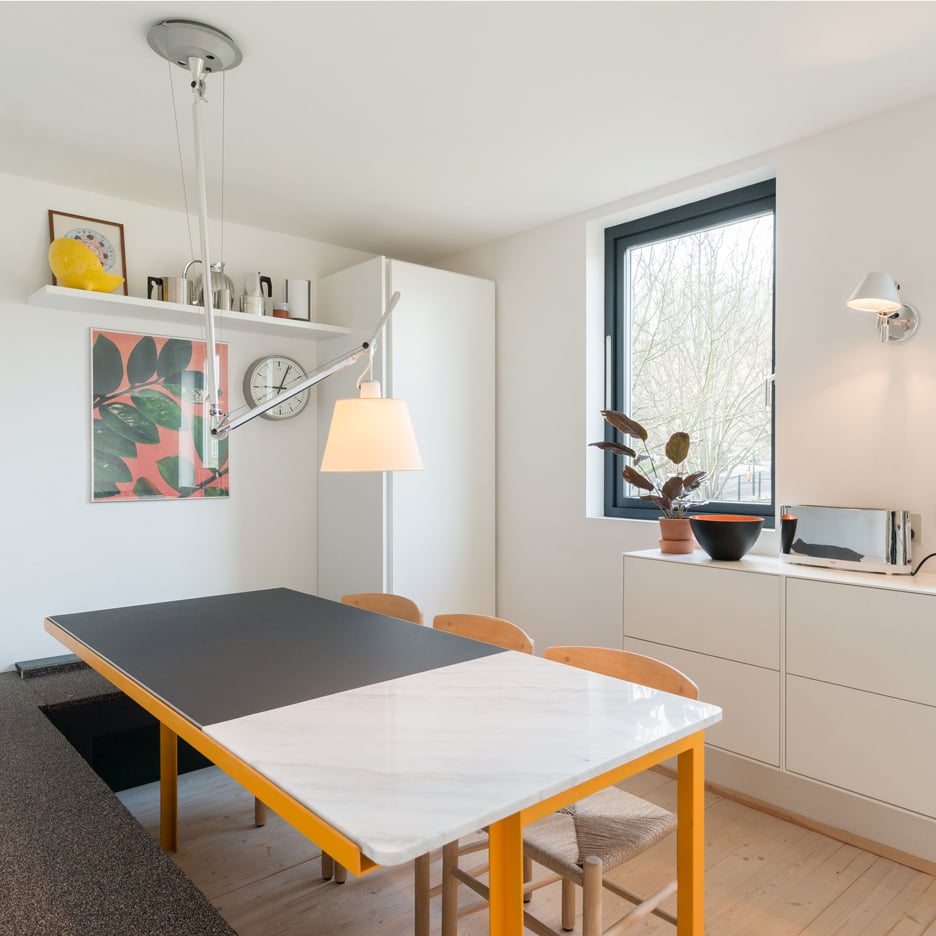
The interior of this former council-owned house in north London has been given a modern makeover by local studio Archmongers to create brighter spaces with colourful accents (+ slideshow). More
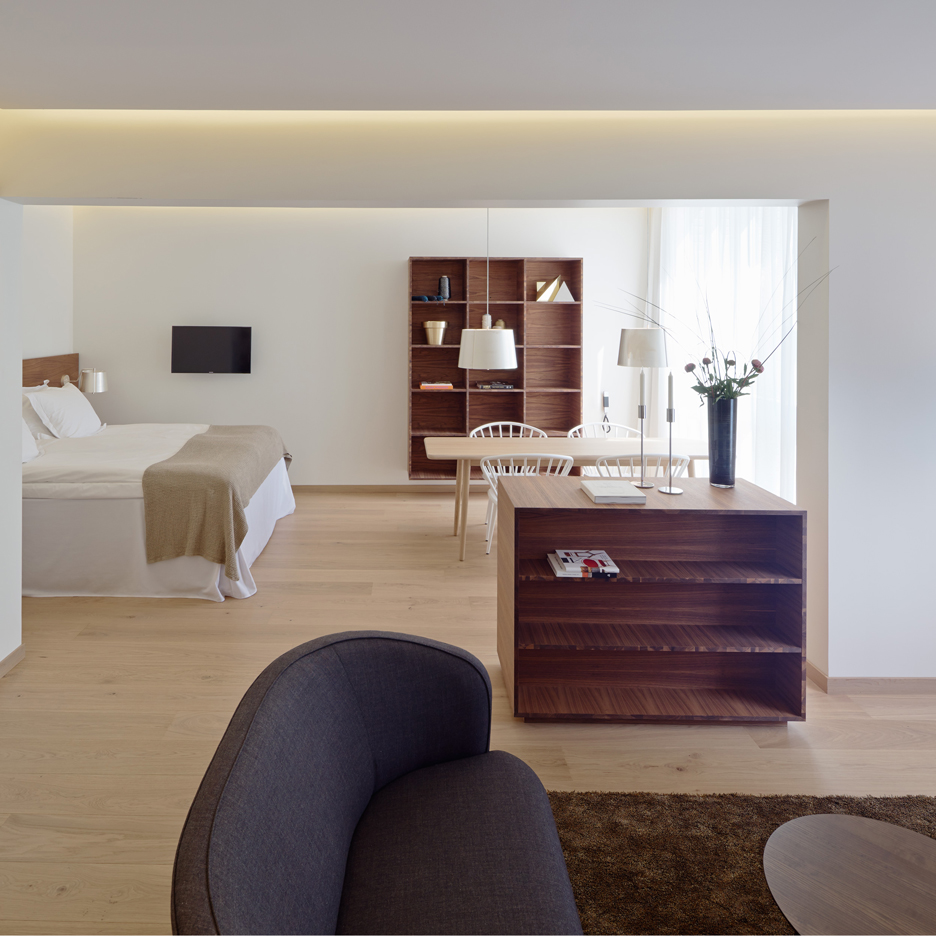
Swedish designer Jonas Lindvall has used materials sourced from his local Småland area to create the interior of this hotel (+ slideshow). More