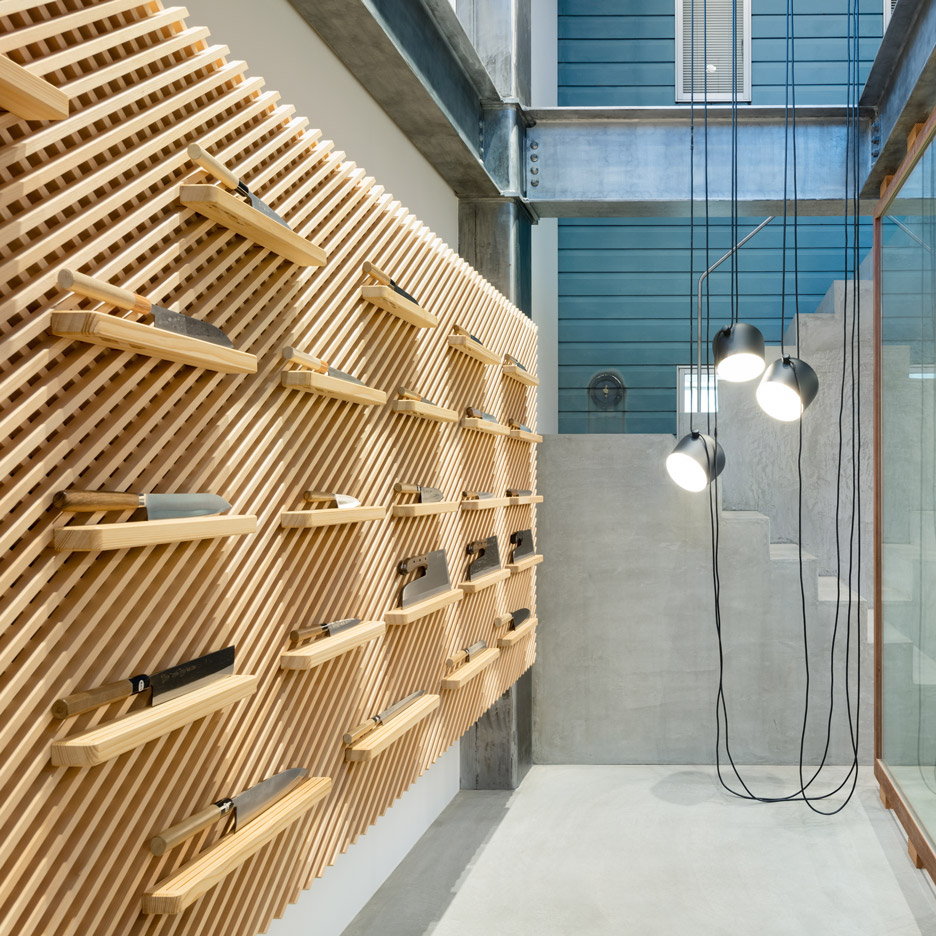
Yusuke Seki combines "danger and precision" for Japanese knife shop interior
Handmade knifes are displayed on a custom-built wooden shelving system inside this shop for Japanese brand Tadafusa, designed by Tokyo designer Yusuke Seki. More

Handmade knifes are displayed on a custom-built wooden shelving system inside this shop for Japanese brand Tadafusa, designed by Tokyo designer Yusuke Seki. More
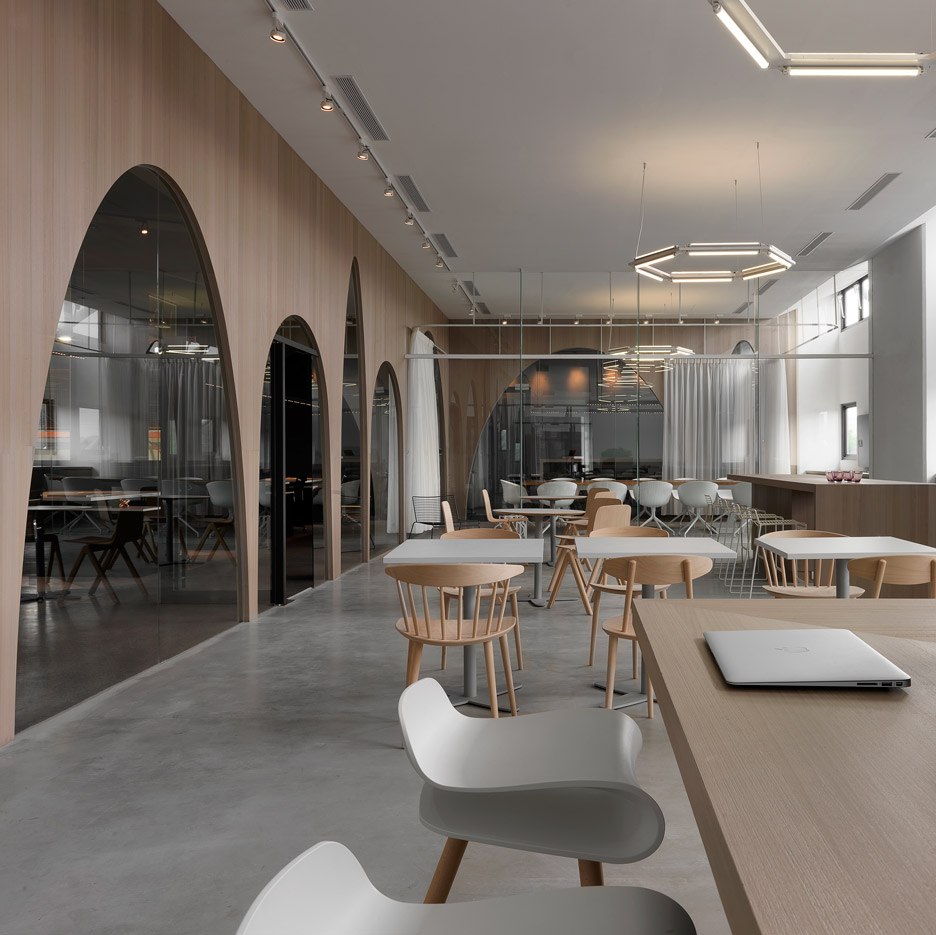
Wooden partitions with arch-shaped cutouts are used to separate the workspaces from an indoor "courtyard" inside fashion brand H&M's logistics office in Taiwan. More
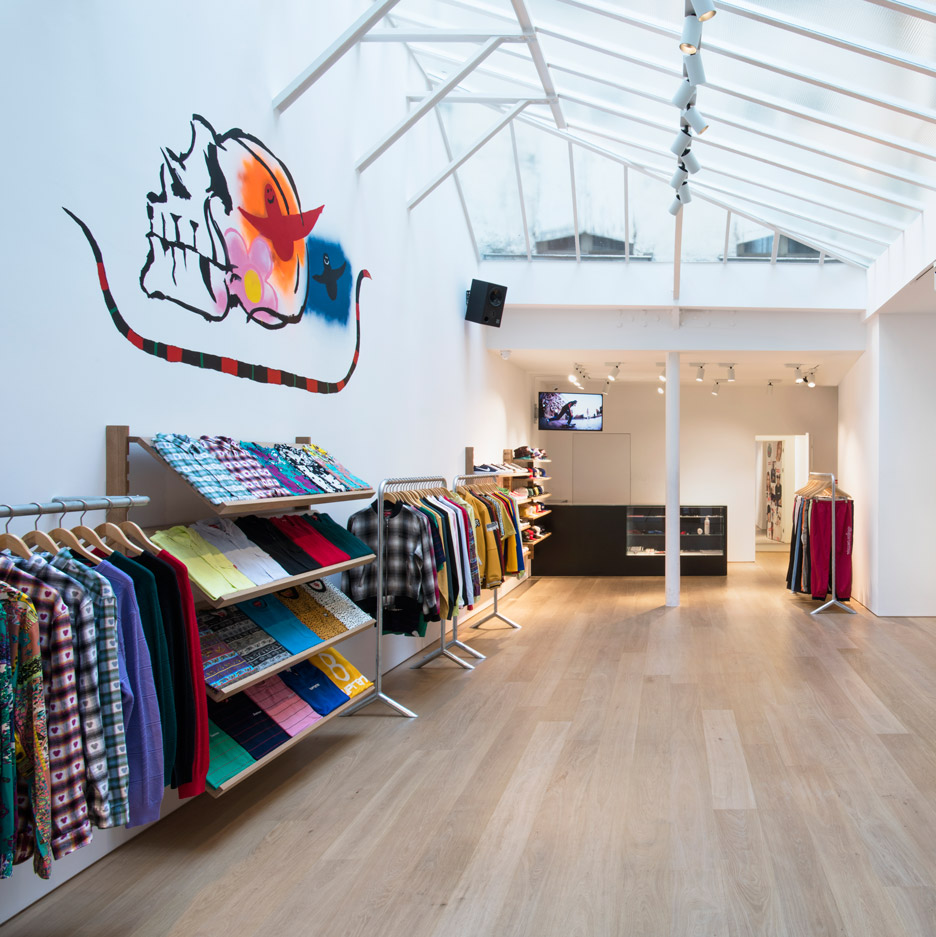
London studio Brinkworth has overhauled the interior of an old building in Paris to create a retail space for New York streetwear brand Supreme (+ slideshow). More
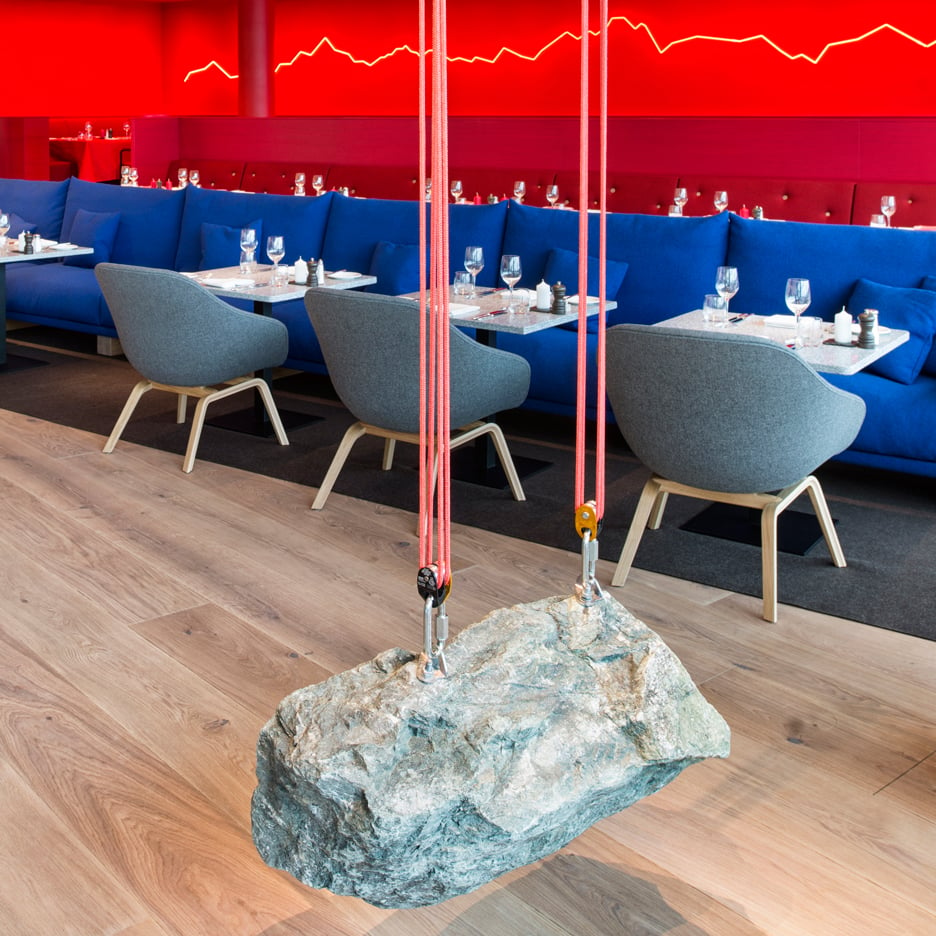
A wall of salt, railway clocks and a rock hung from red climbing ropes all feature in artist Rolf Sachs' Swiss-influenced restaurant at Zürich's The Dolder Grand hotel (+ slideshow). More
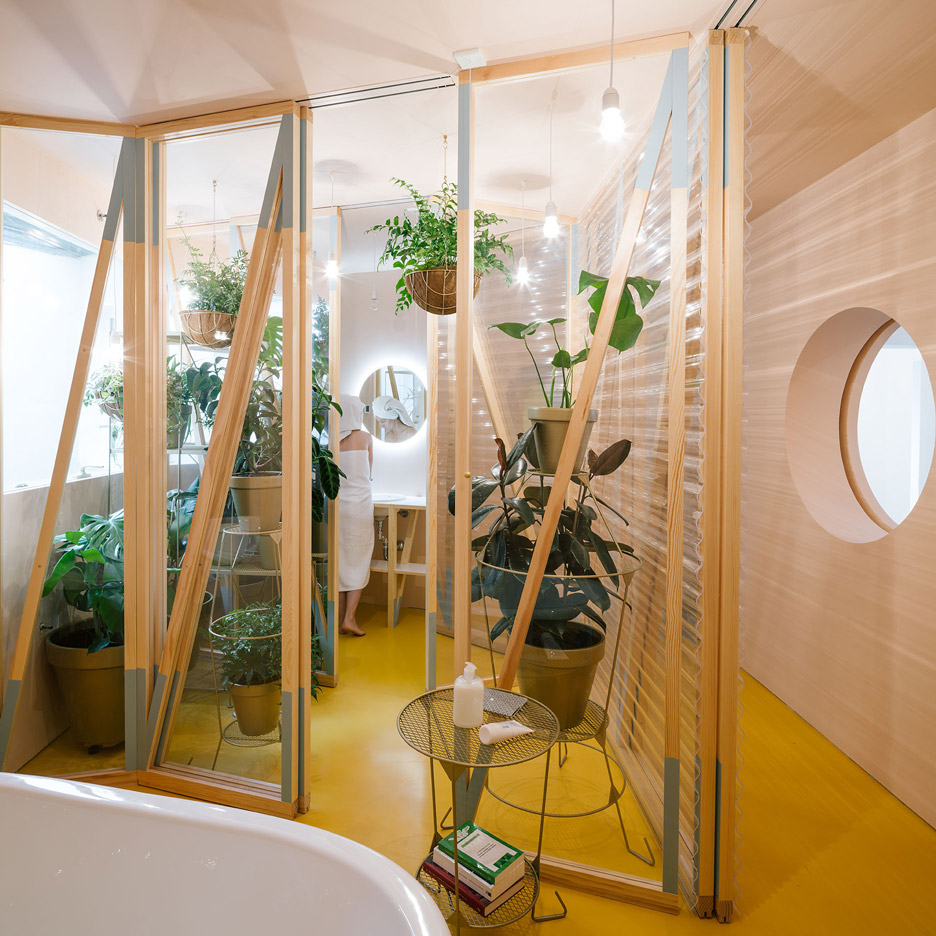
Sliding transparent partitions and a fold-out bench allow the bathroom within this Madrid apartment to become a communal area for all the family to relax (+ movie). More
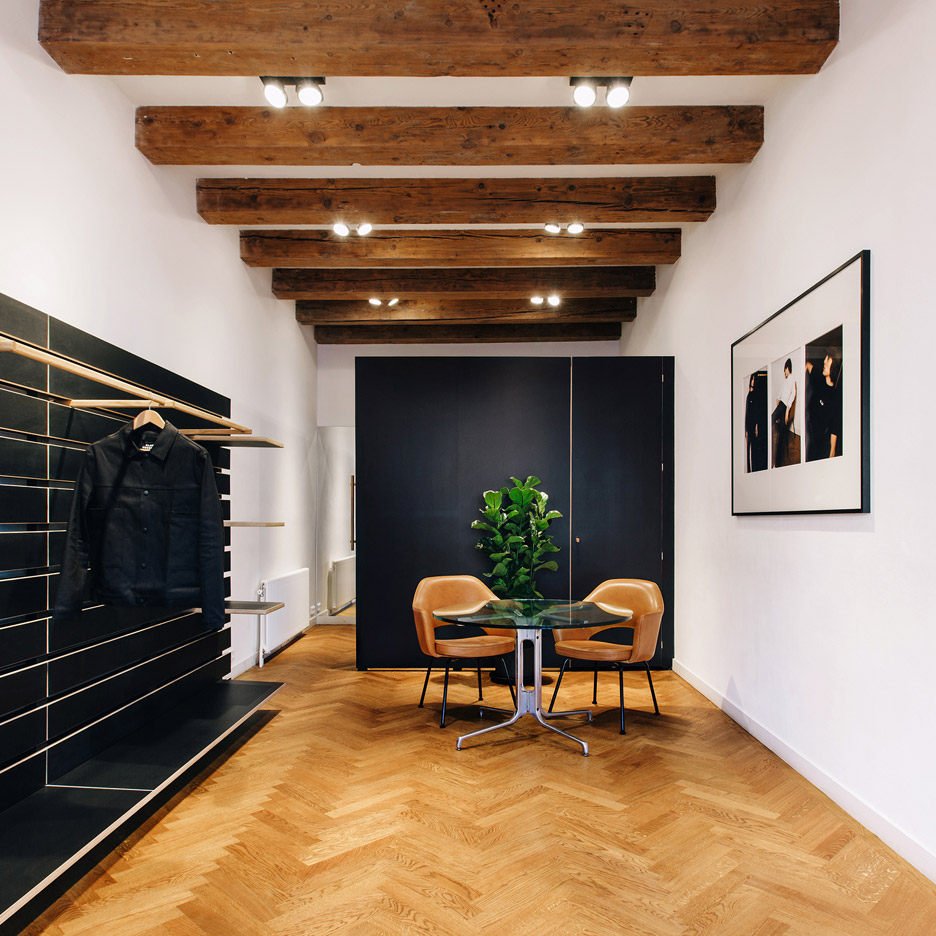
Black-stained wooden surfaces are paired with herringbone floors inside Olaf Hussein's first store, intended to embody the "timeless design of the Modernism movement" (+ slideshow). More
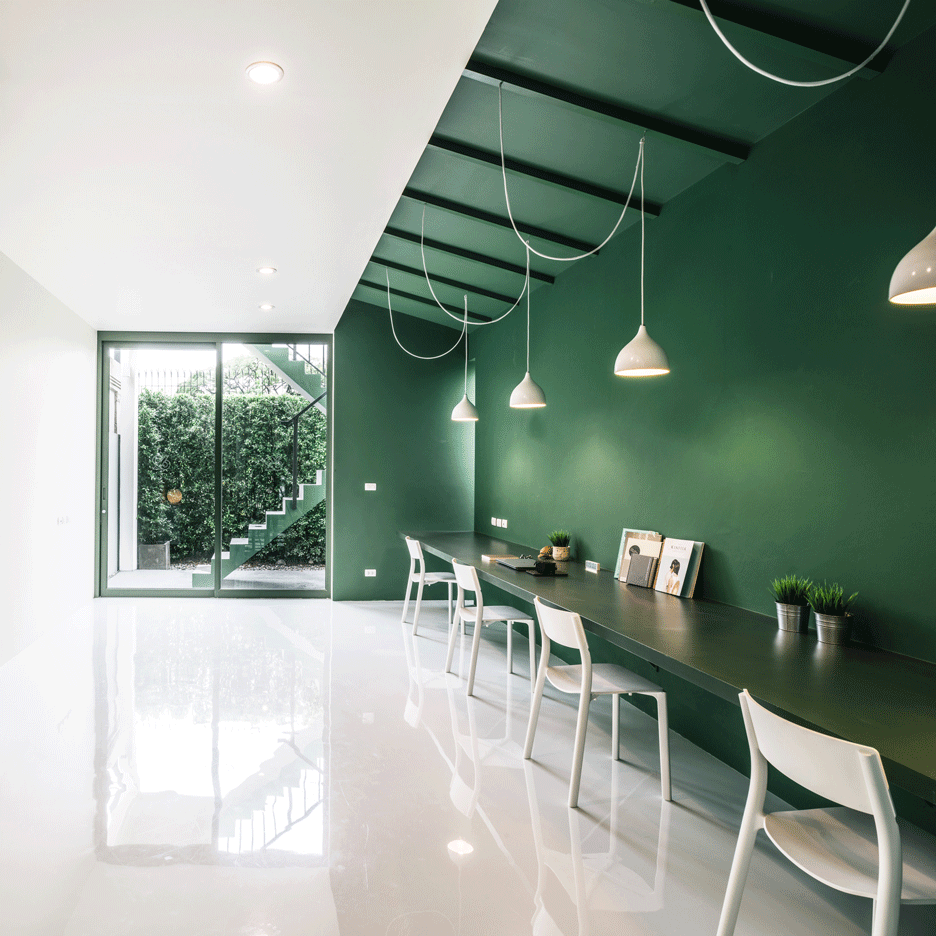
Splashes of green are used throughout this Thai TV production office, which features a new inner courtyard that can be viewed from different areas. More
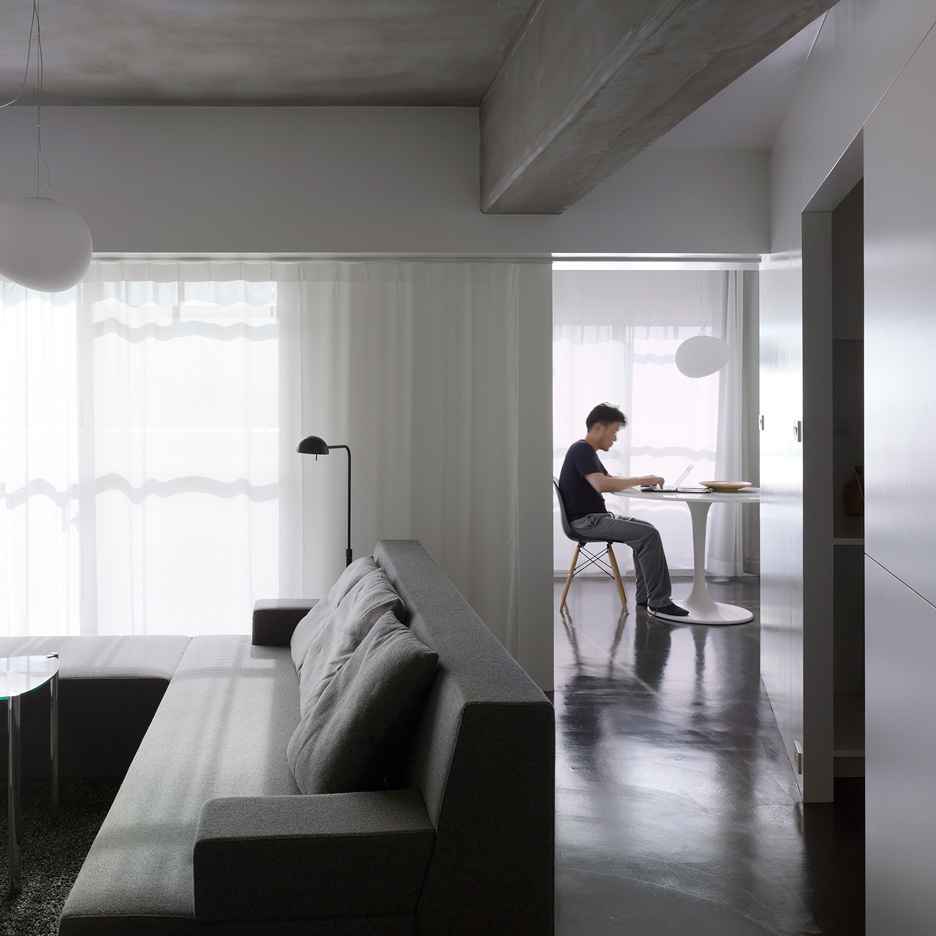
Exposed concrete is paired with white furnishings in this two-level Kyoto property that Japanese studio UME Architects has converted into a photographer's home and atelier (+ slideshow). More
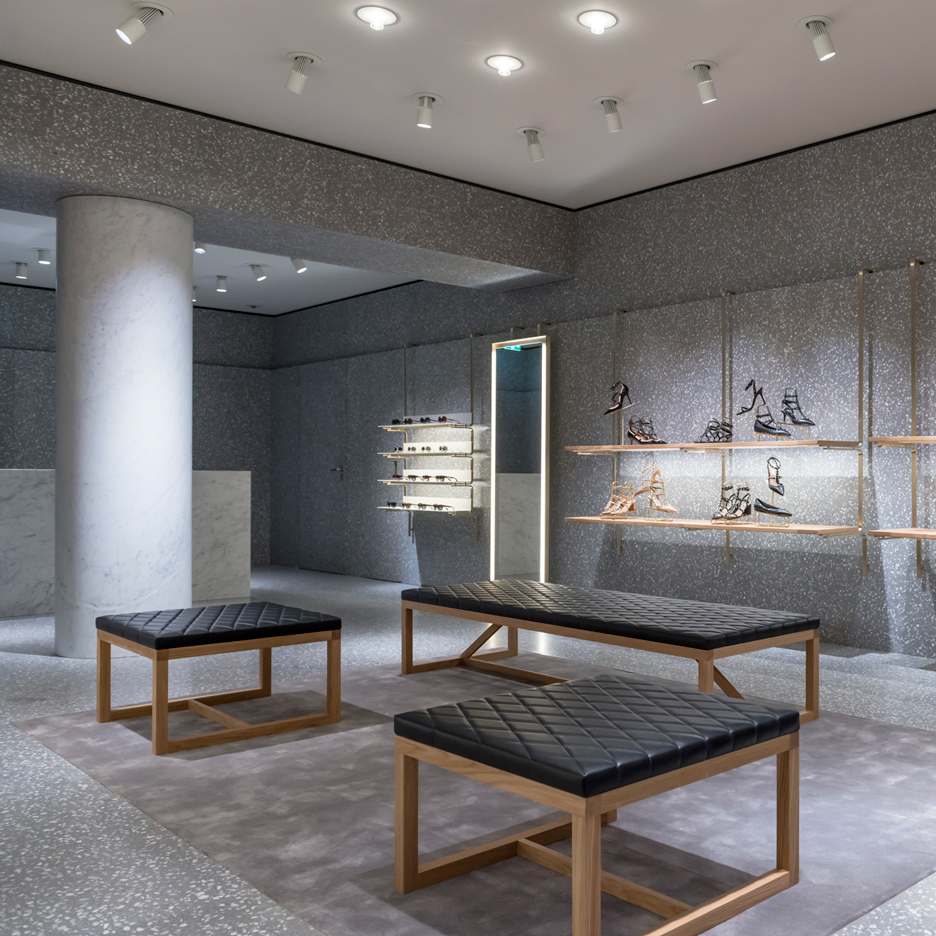
Italian fashion house Valentino has continued its collaboration with British architect David Chipperfield for its new flagship boutique on London's Old Bond Street (+ slideshow). More
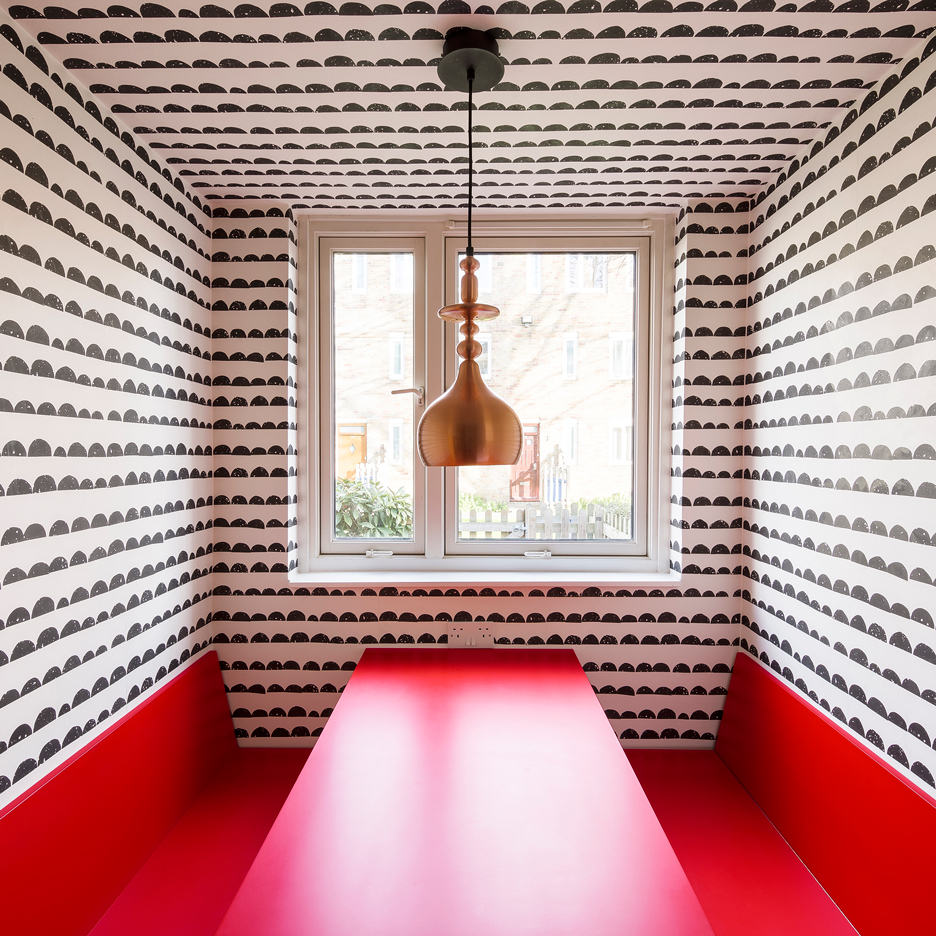
Studio Alexander Fehre used different wall and ceiling finishes to define the spaces of this 45-square-metre flat in central London. More
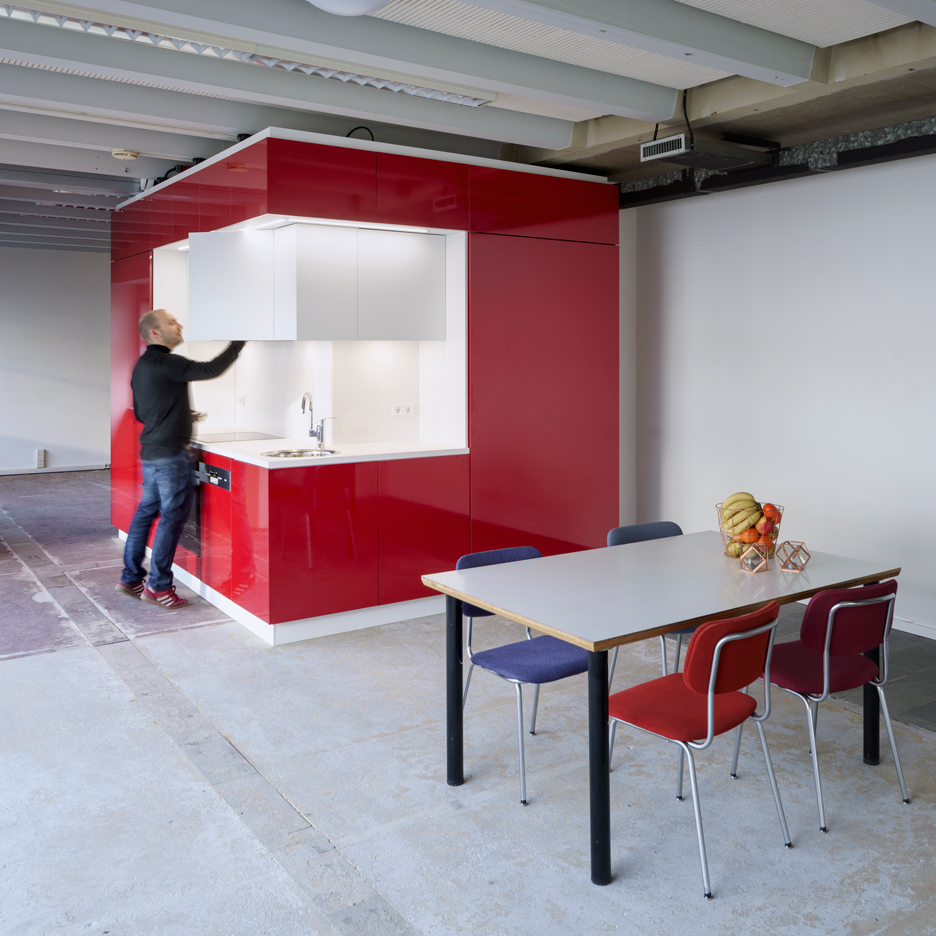
Rotterdam studio Kraaijvanger has designed a modular kitchen and bathroom unit that can be inserted into an empty building to turn it into a residence (+ slideshow). More
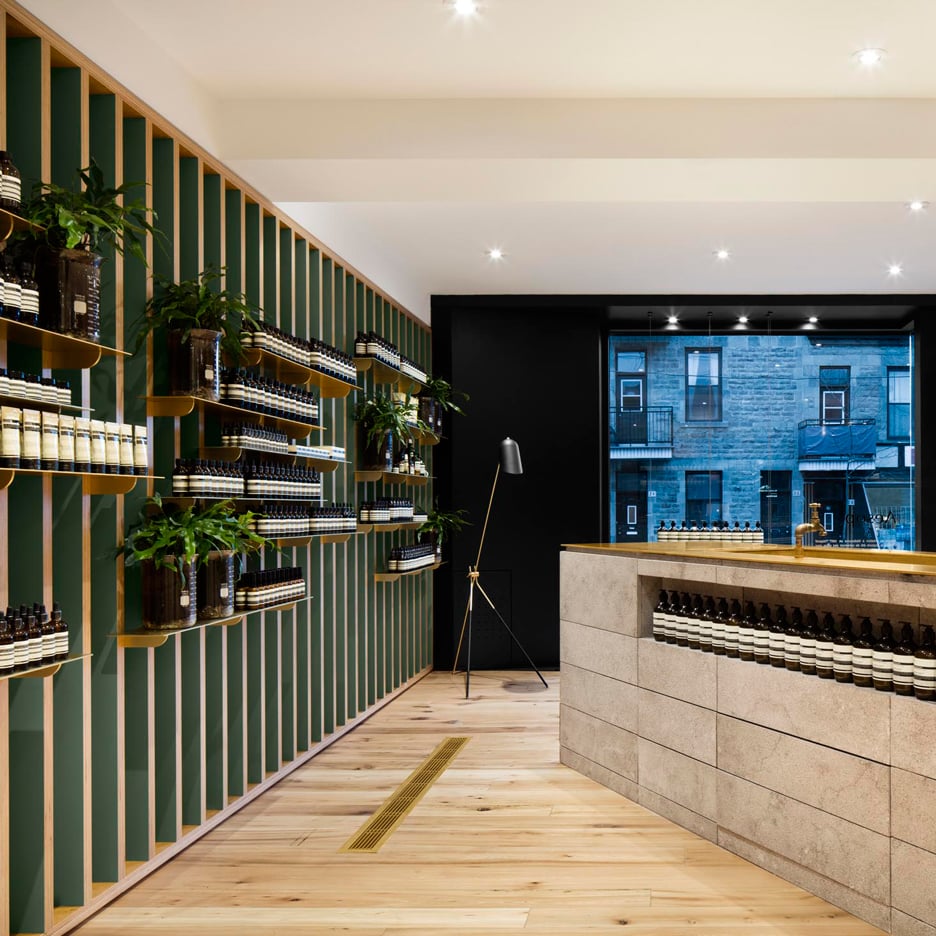
Canadian studio Naturehumaine has used a palette of raw materials to emphasise the "structural guts" of the building that accommodates this Aesop store in Montreal (+ slideshow). More
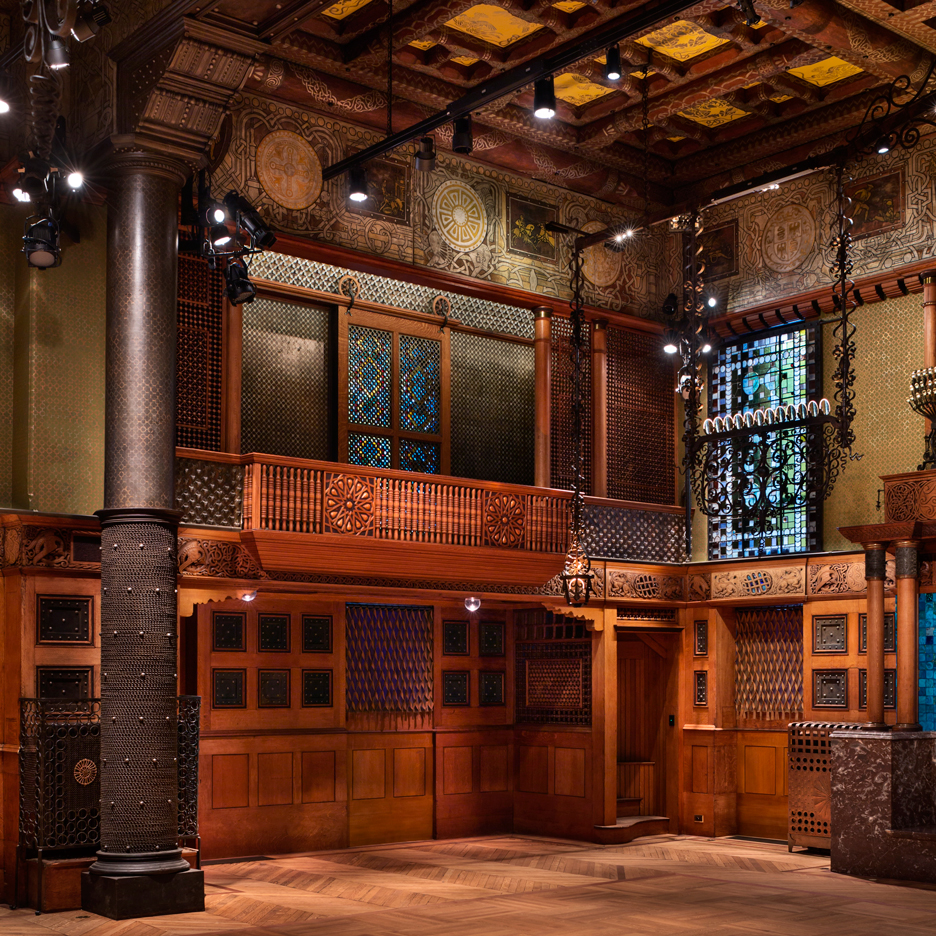
Swiss studio Herzog & de Meuron has completed the restoration of a 19th-century room at the Park Avenue Armory, a cultural building in Manhattan with interiors by Tiffany & Co's first design director Louis C Tiffany (+ slideshow). More
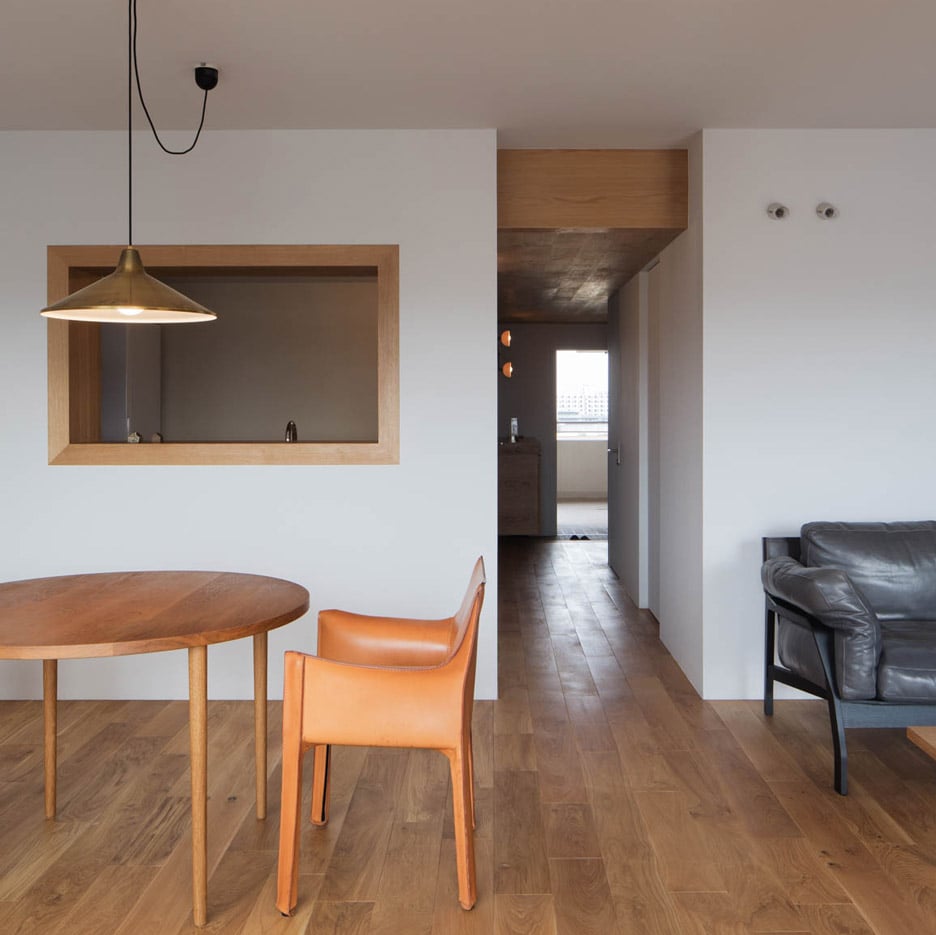
An oak-edged window provides a framed view of the living room within this Tokyo apartment, intended by Yumiko Miki Architects to recreate the effect of a still-life painting (+ slideshow). More
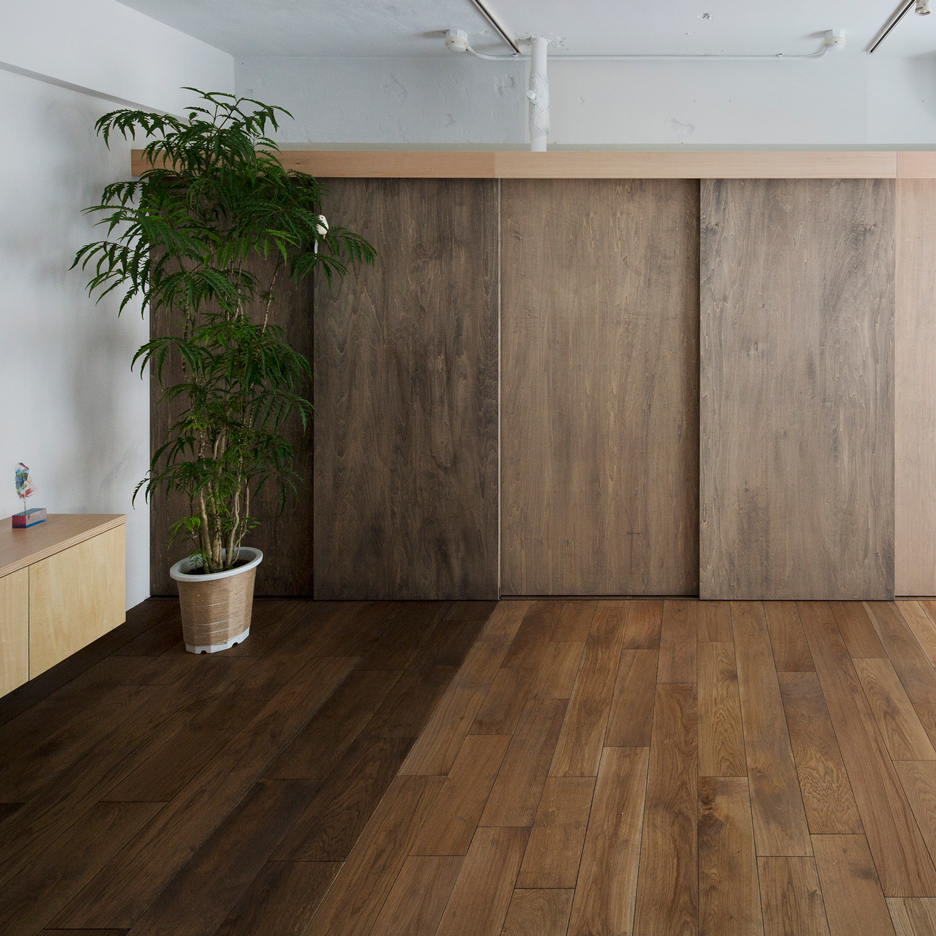
The coffee-soaked layers of a French Opera cake influenced the colours, materials and textures used throughout this apartment in Tokyo (+ slideshow). More
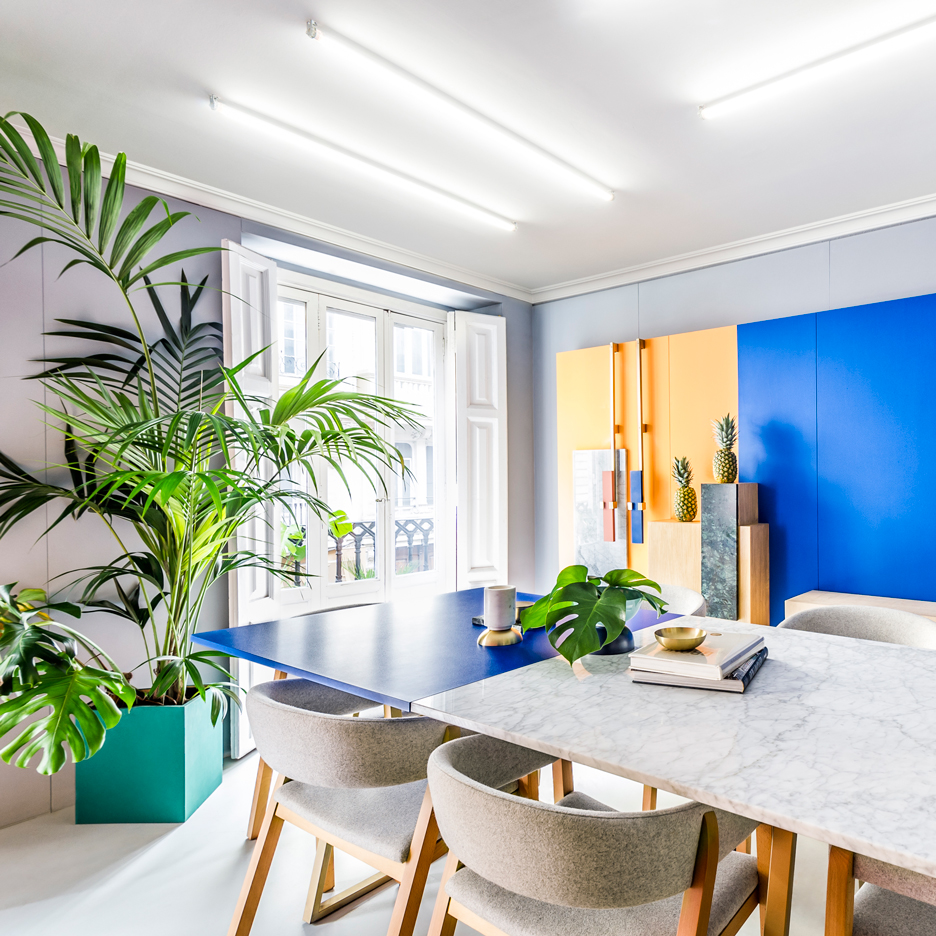
Bright colours and geometric forms used by the 1980s Memphis Group influenced the interior design of Masquespacio's studio space in Valencia (+ slideshow). More
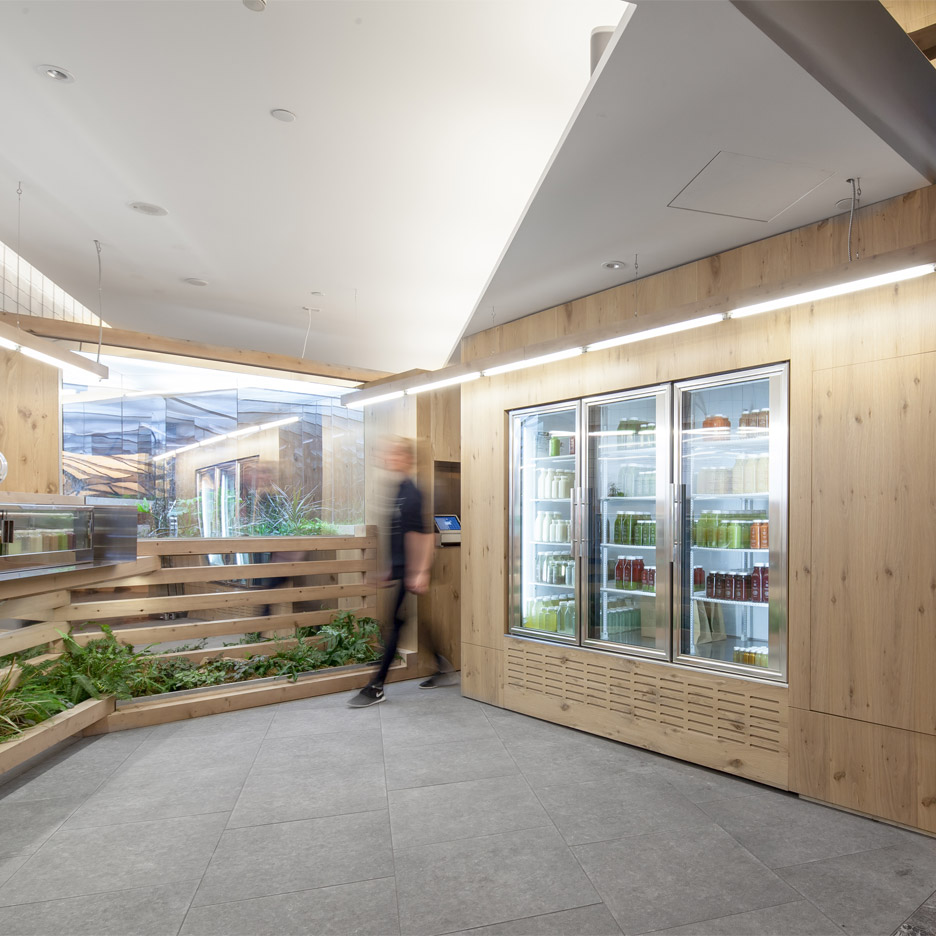
The interior of this juice bar in Toronto is lined with a prefabricated cedar structure that is designed to be dismantled and reconstructed in future locations (+ slideshow). More
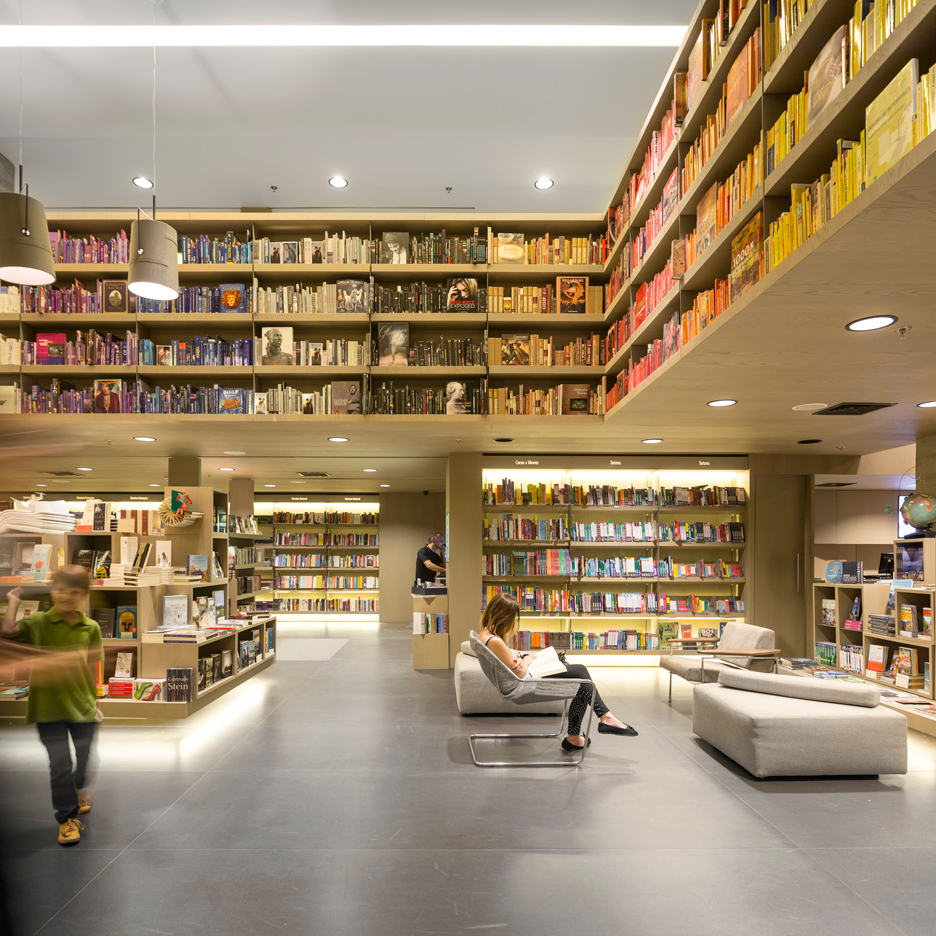
To celebrate World Book Day, we've rounded up every bookshop ever published on Dezeen – from SelgasCano's concept store based on the fictional Library of Babel to a rainbow display in Rio, where books are arranged by colour rather than by title. Browse all our bookshops »
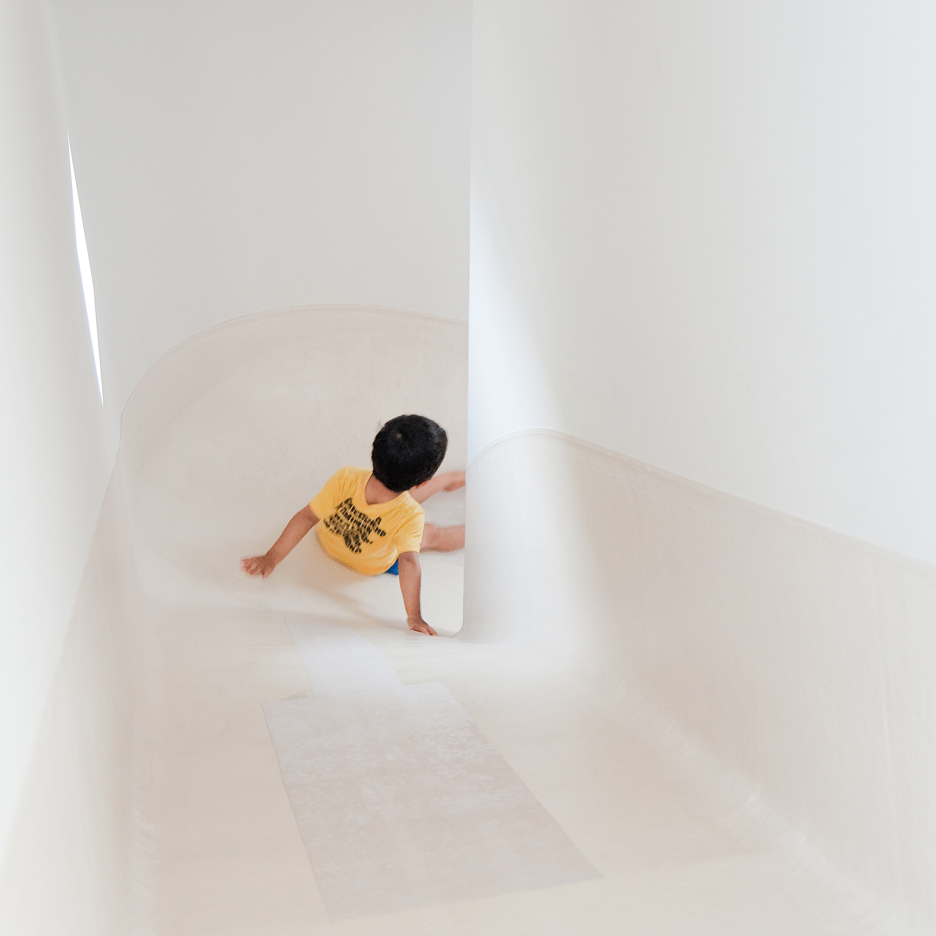
We've rounded up our 10 most-read interiors stories ever, after we counted down the list on Instagram yesterday. Click through to see the top 10, and follow Dezeen on Instagram for more of our best content! More
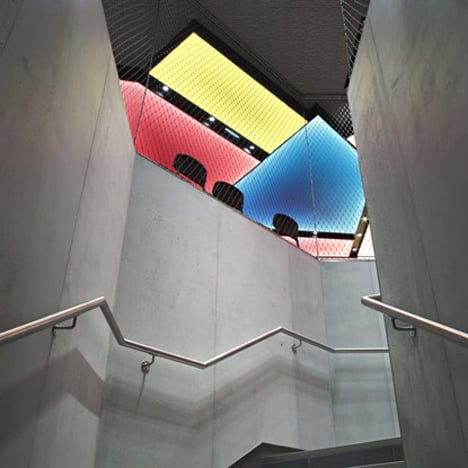
French designer Patrick Norguet has paired raw concrete and sheet metal with colourful ceiling-mounted light boxes to create an unusual interior for this McDonald's on the Champs-Elysées in Paris. More