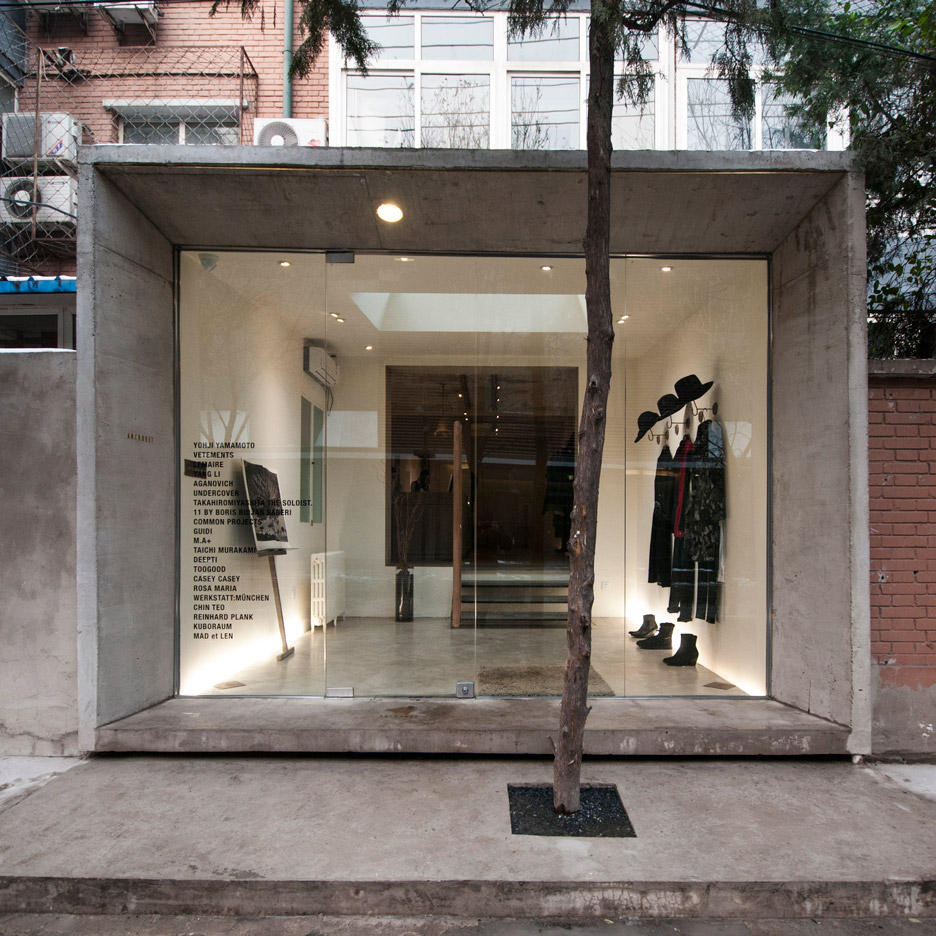
Speys pairs raw concrete with wood and brass at Beijing boutique Anchoret
A chunky concrete frame surrounds the glass shopfront of this boutique in Beijing's Chaoyang district, designed by local studio Speys (+ slideshow). More

A chunky concrete frame surrounds the glass shopfront of this boutique in Beijing's Chaoyang district, designed by local studio Speys (+ slideshow). More
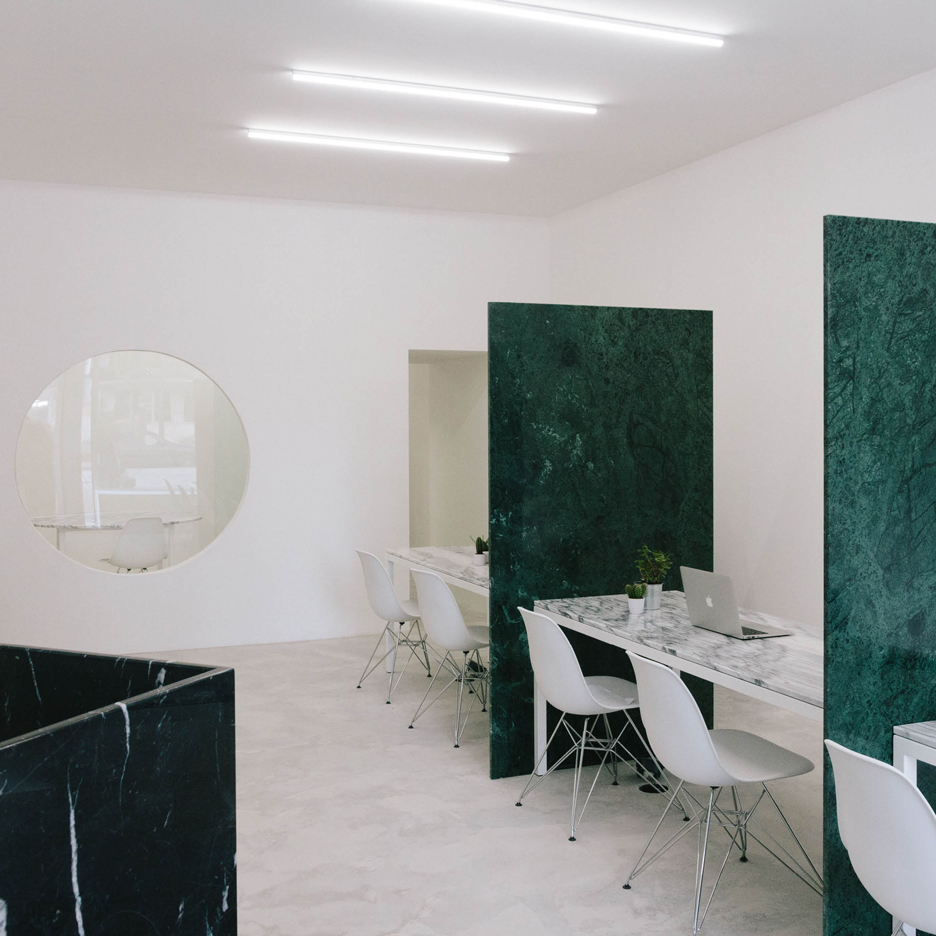
Portuguese studio Fala Atelier has transformed an old clothing store in Porto into an estate agents, featuring partitions and furniture made from different types of marble (+ slideshow). More
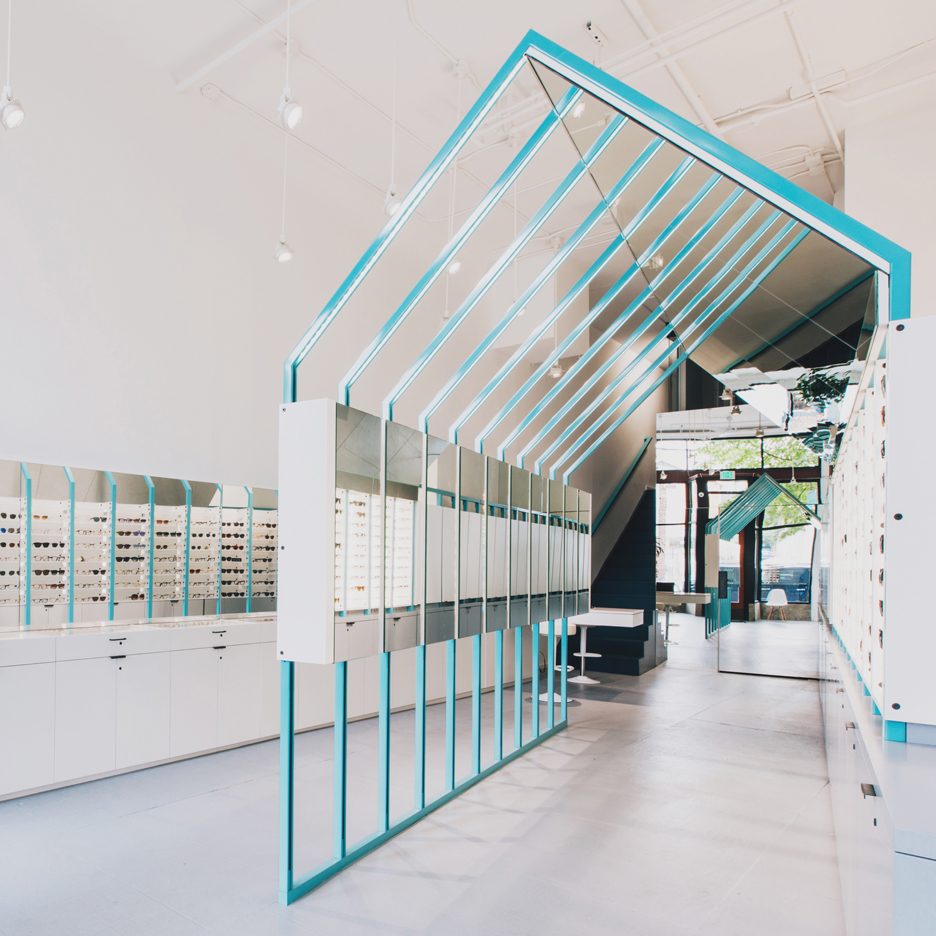
This Seattle optometry store by local firm Best Practice Architecture features mirrored surfaces and a steel-framed enclosure shaped like a house. More
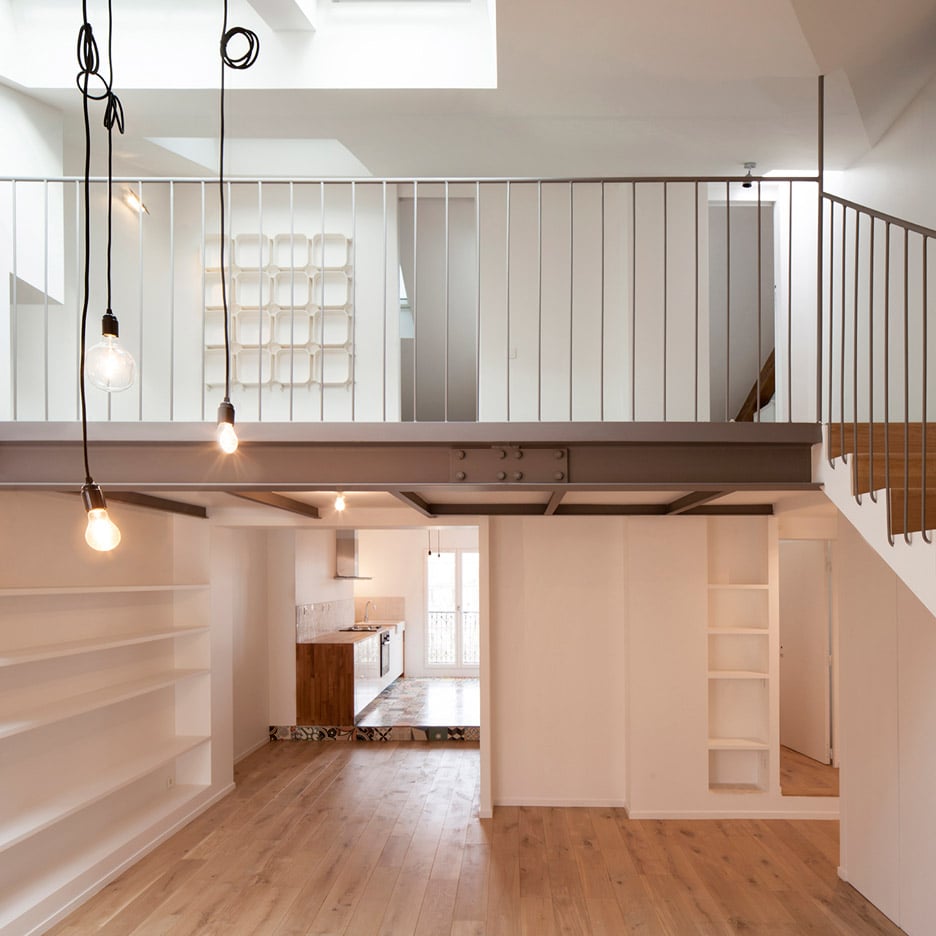
Cairos Architecture has converted the attic of an old Parisian apartment into children's bedrooms, making the property more suitable for use as a family home (+ slideshow). More
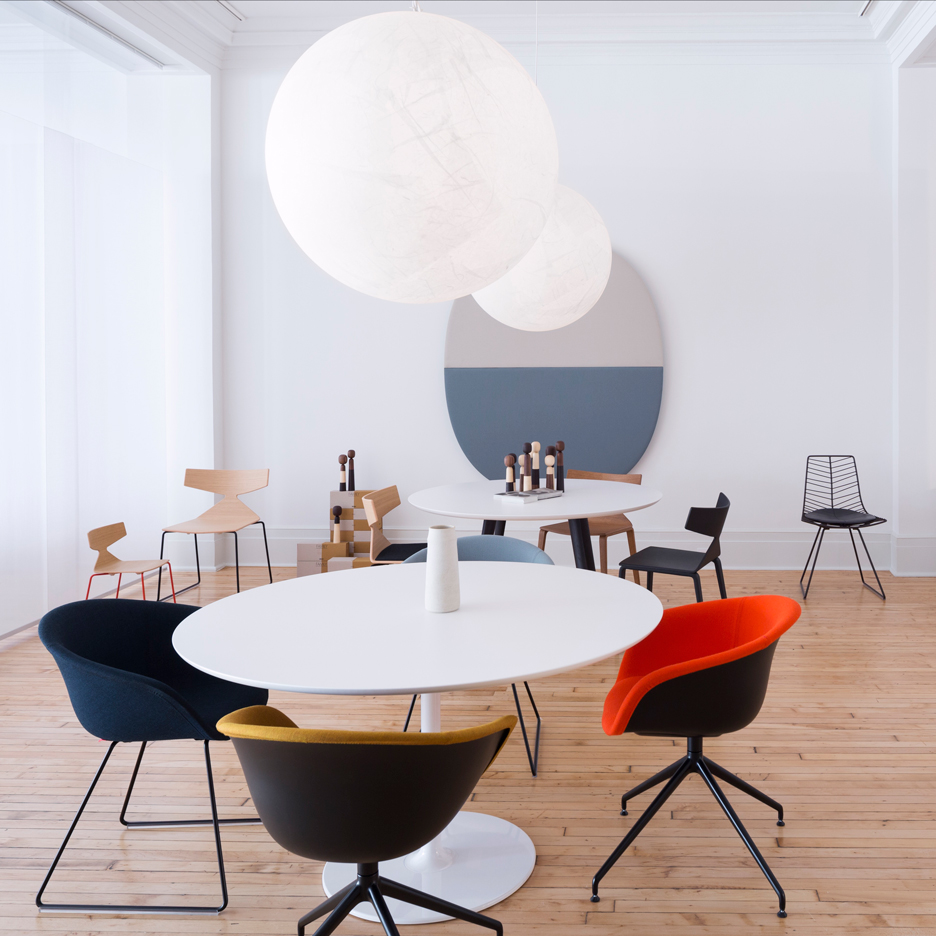
Business news: Italian design brand Arper has opened a New York showroom, following in the footsteps of other European brands setting up shop in the US. More
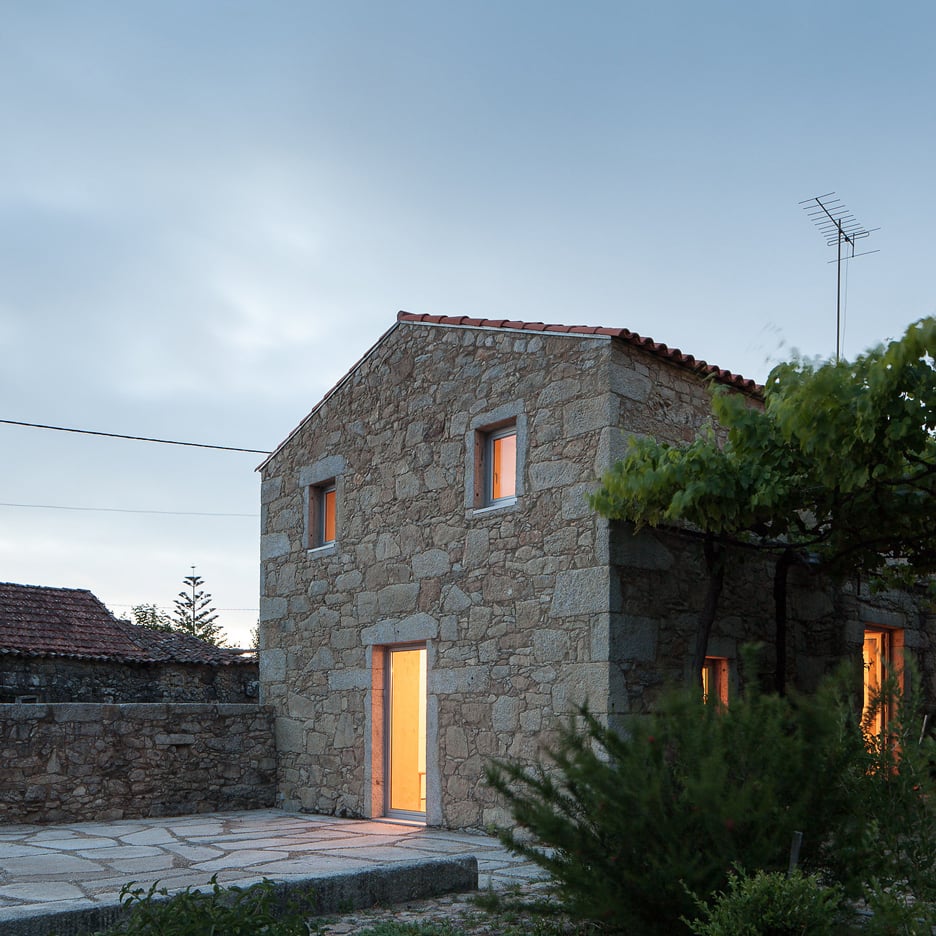
Portuguese architects Sofia Parente and André Delgado have converted an old stone barn in Viana do Castelo into a compact two-storey residence (+ slideshow). More
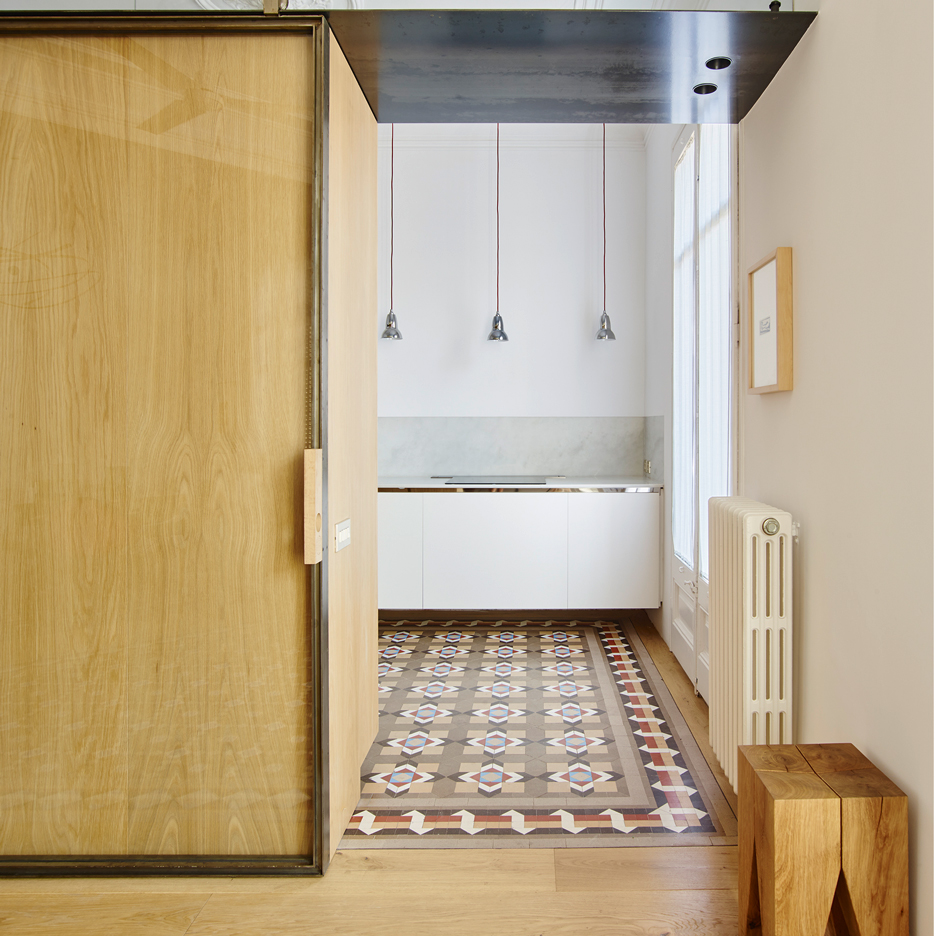
Contemporary oak cabinetry features alongside original patterned tiles in this 19th-century Barcelona apartment recently renovated by local studio Built Architecture. More
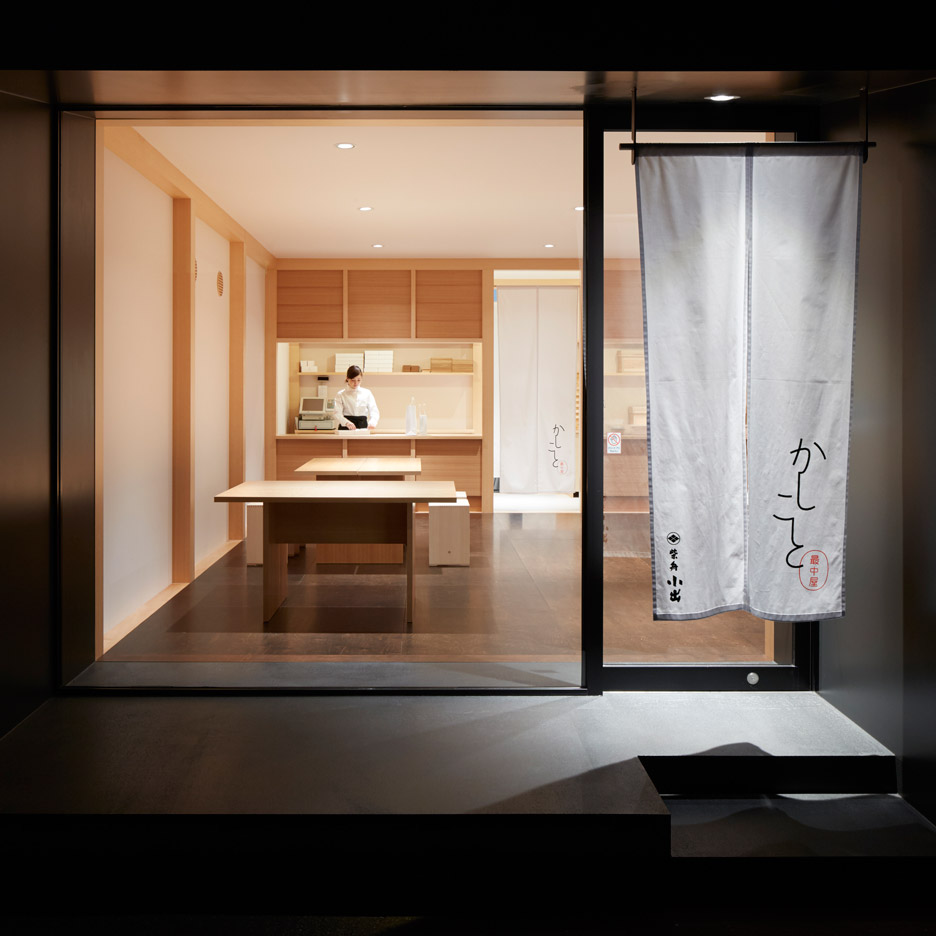
Japanese designer Wataru Kumano has transformed an old confectionary warehouse into a sweet shop that prepares and serves only one type of sugary treat (+ slideshow). More
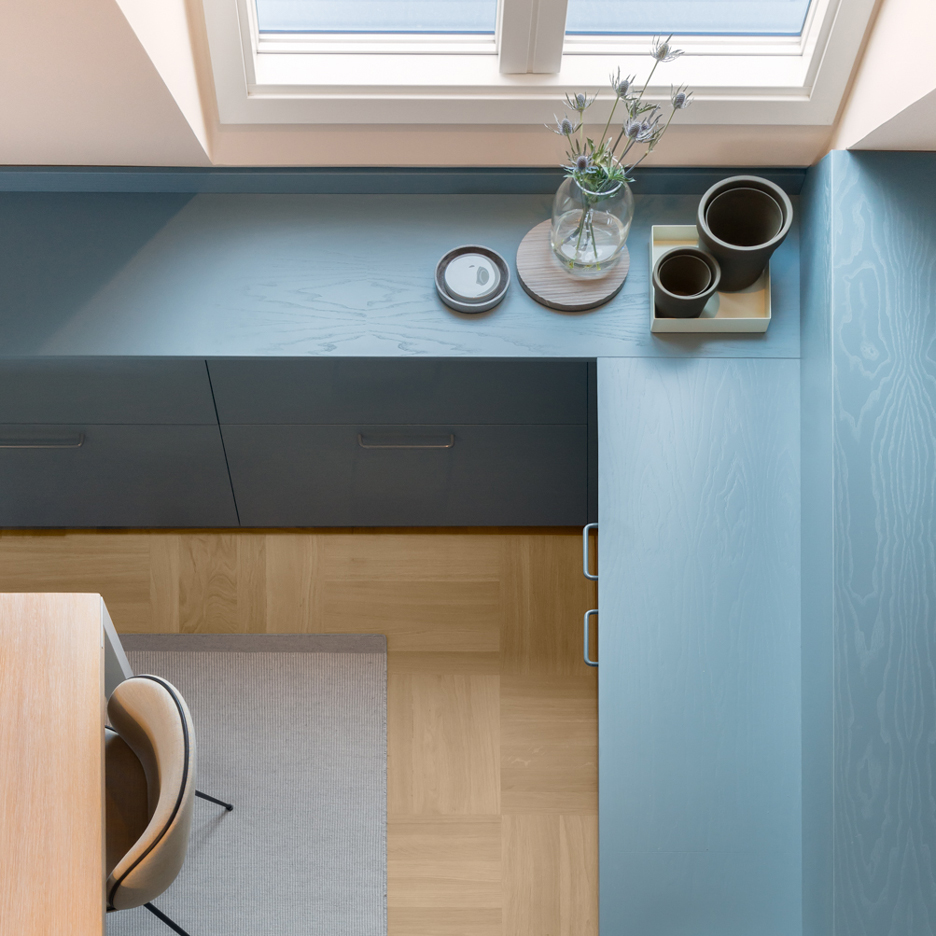
A brown cashmere coat, a pair of sand-coloured shoes and a piazza in Rome influenced Note Design Studio's renovation of this 1930s loft apartment in Sweden. More
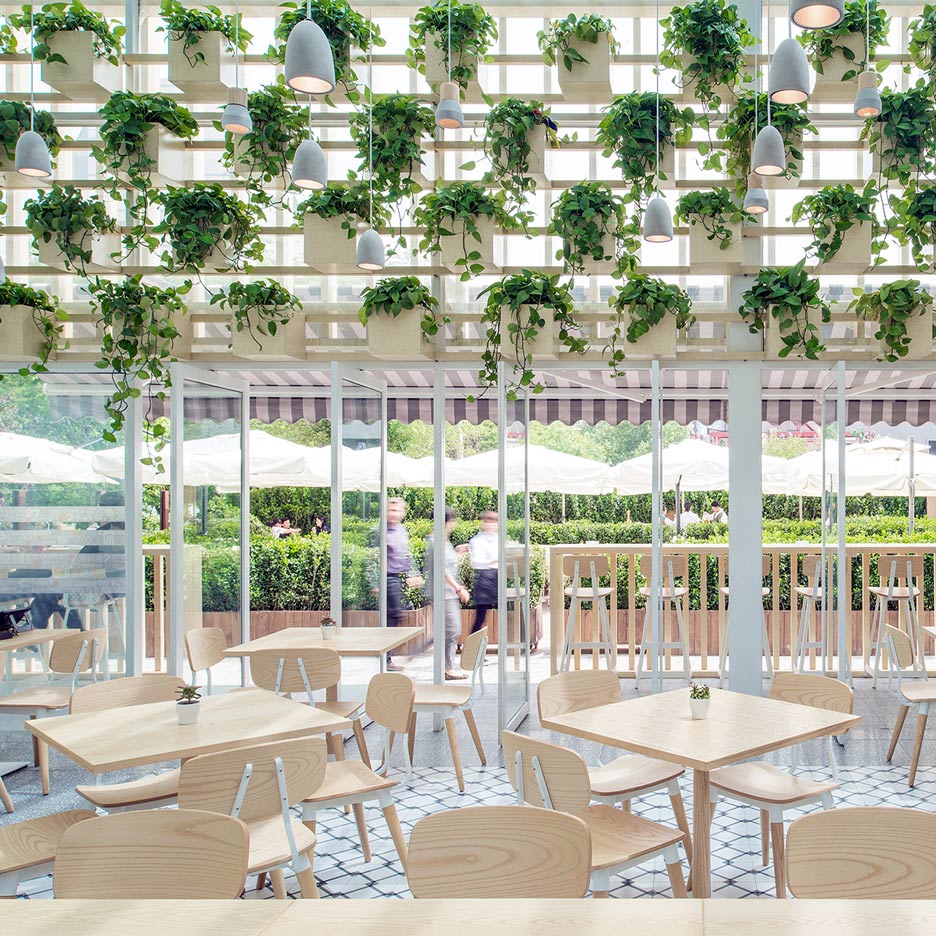
Shanghai office Four O Nine has converted a glass building in Beijing into a cafe, adding walls of plants to purify polluted air. More
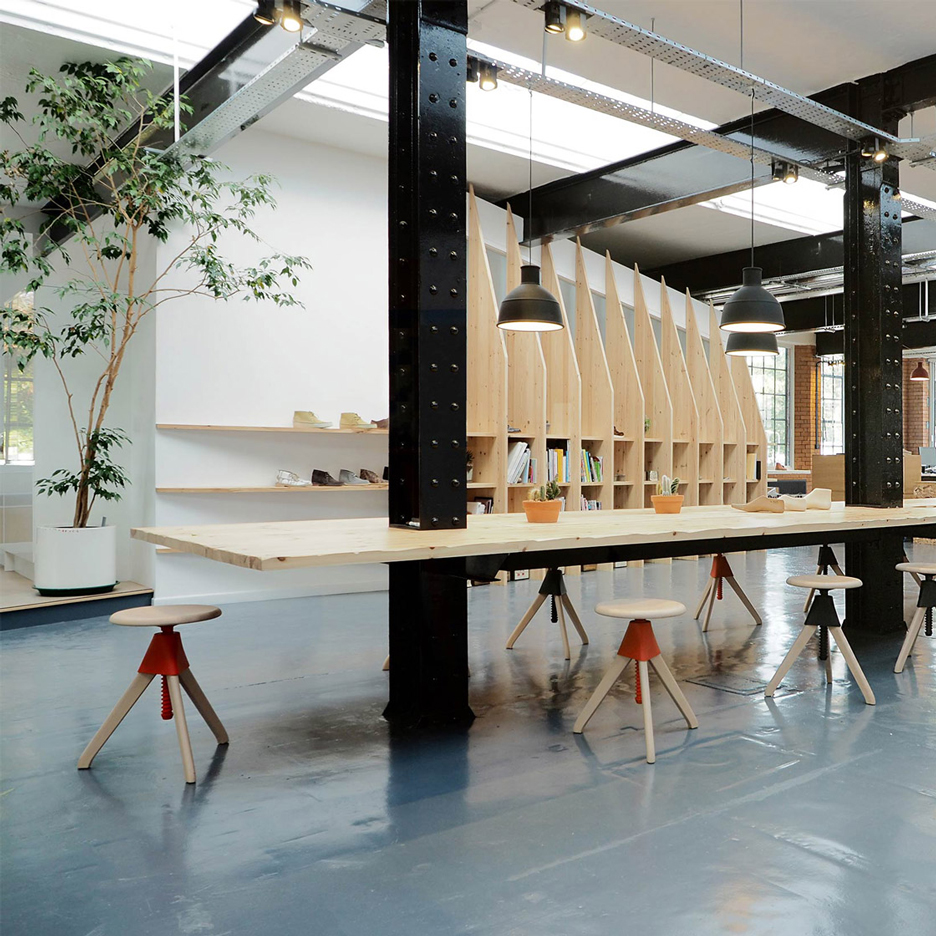
Paris-based ARRO Studio has transformed a 19th-century warehouse into the design studio for British shoe brand Clarks, adding factory-shaped volumes that house meeting rooms and offices (+ slideshow). More

Moscow studio Arch Group has designed a concept for an operations control centre for handling emergency situations in Russia, featuring a domed room filled with mobile seat pods. More

Polish studio Loft Szczecin has renovated a summer apartment in the suburbs of Berlin, pairing original brick walls and ceilings with mid-century furniture (+ slideshow). More
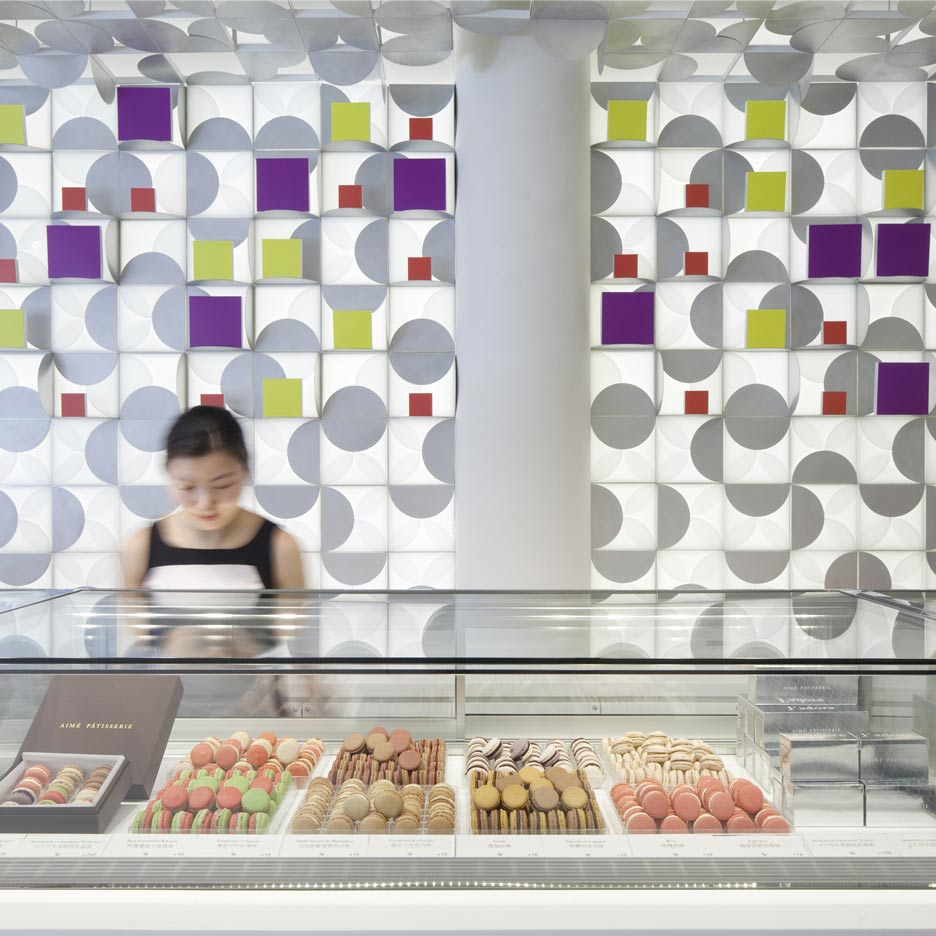
The decorative gift boxes used to package macarons at this Shanghai patisserie provided the inspiration for the translucent semi-circular details that spread across its walls and ceiling (+ slideshow). More
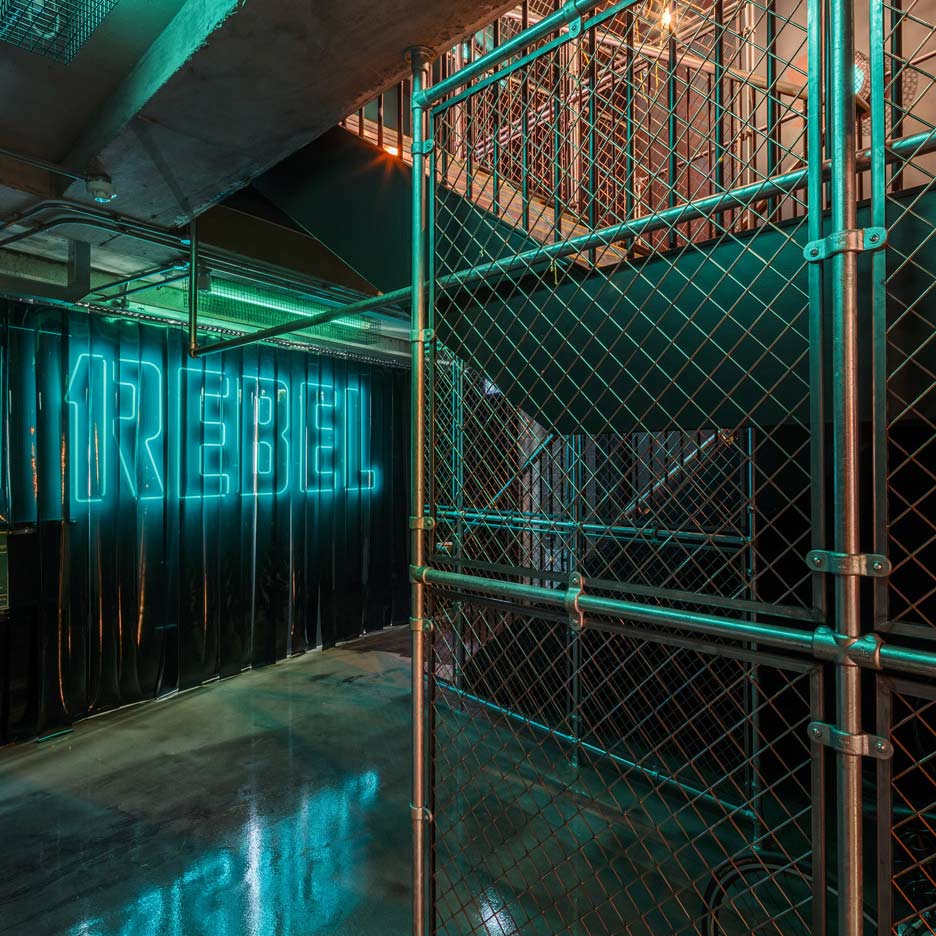
Studio C102 wants to make going to the gym feel like a night out, so fitted out this London basement with neon lighting, black walls and a pop-up bar (+ slideshow). More
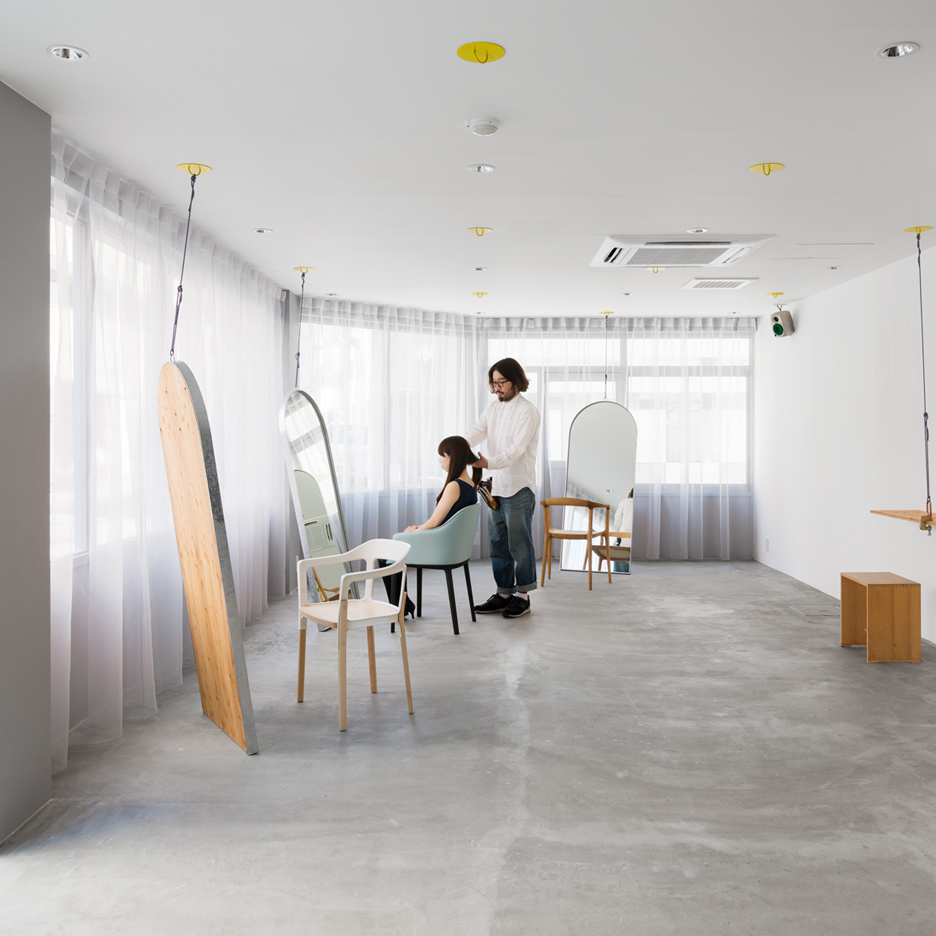
Japanese houses are a perennial favourite with Dezeen readers, but the country's architects also apply similar design principles to hair salon interiors.
Examples include a minimal salon in Osaka with space for just one customer, a hairdresser's divided with plants and mirrored screens, and a beautician's featuring crimped screens and golden curtains. See more Japanese hair salons »
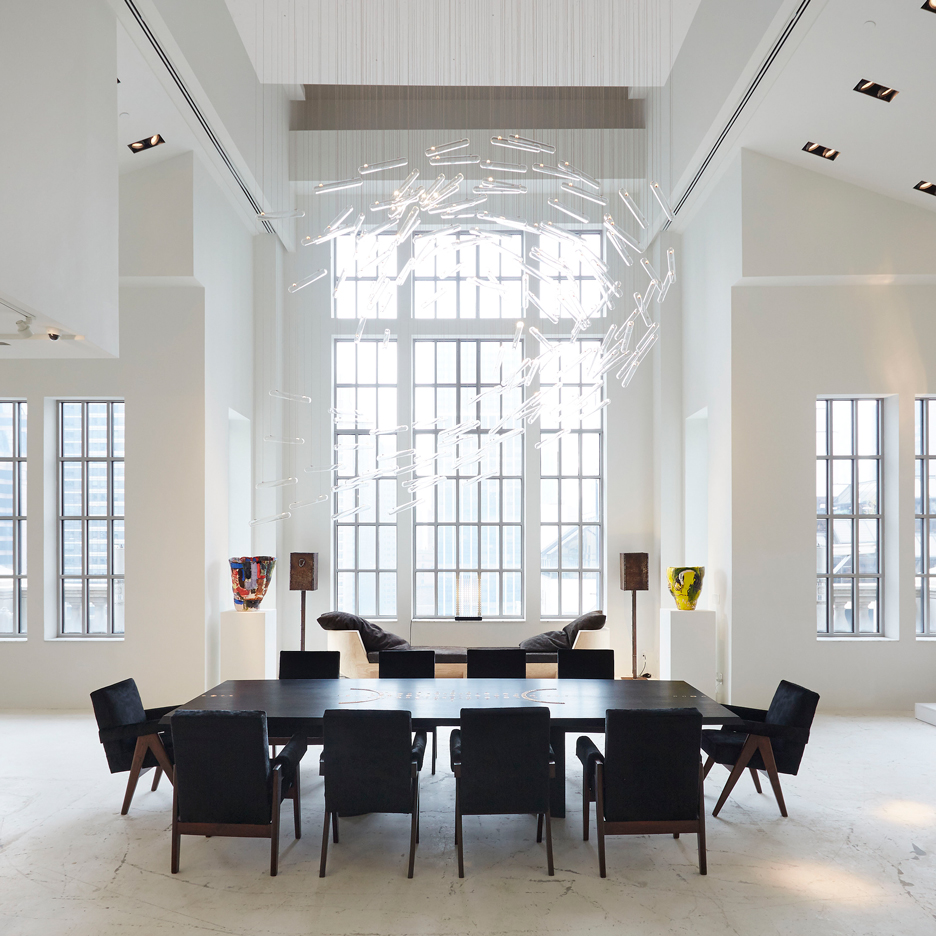
Carpenters Workshop Gallery, which showcases work by leading contemporary designers such as Studio Job and Robert Stadler, has opened a location in New York to strengthen its presence in the American market (+ slideshow). More
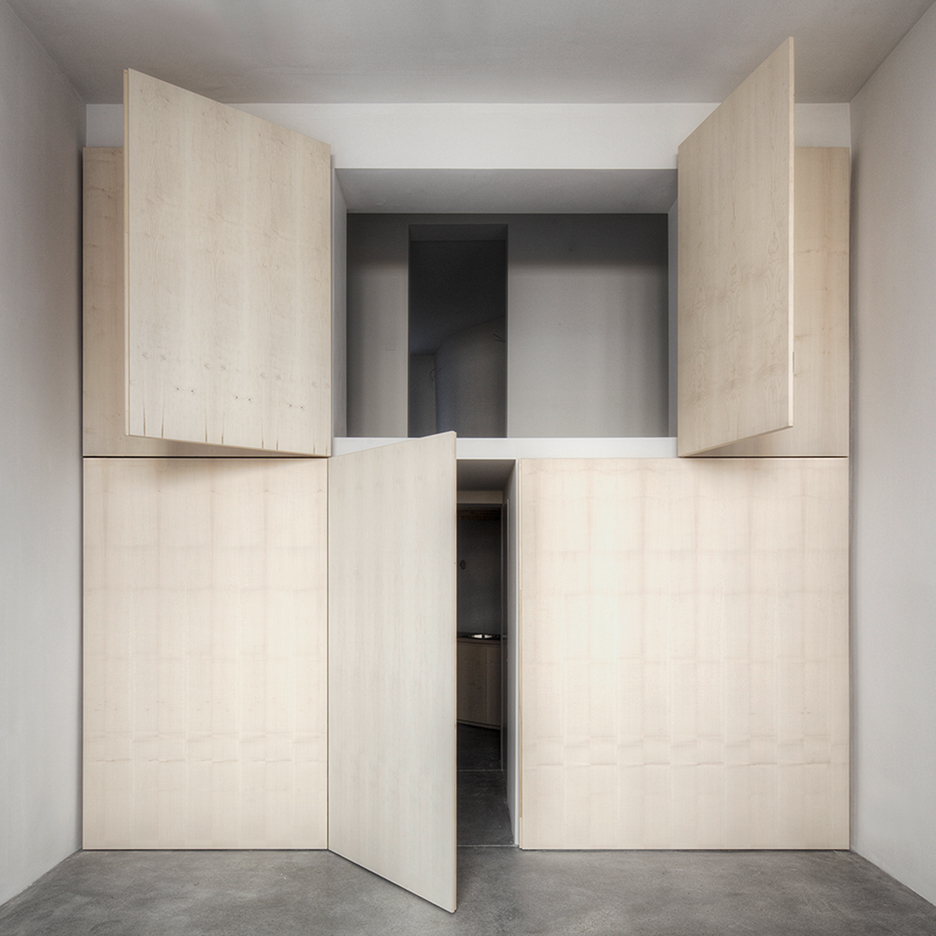
German office NORD Studio has renovated a derelict building in Berlin to create a gallery, artist studio and archive dedicated to drawings (+ slideshow). More
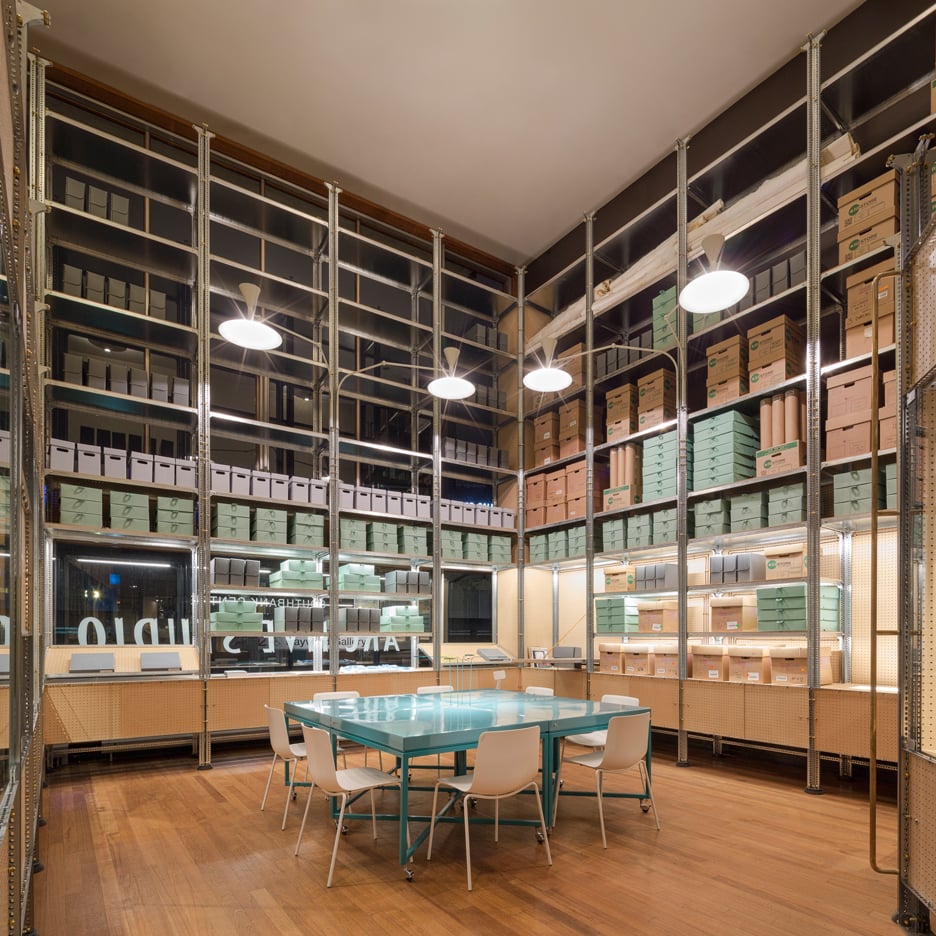
Architecture studio Jonathan Tuckey Design has created a new archival space for London's Southbank Centre featuring a mid-century shelving system that reflects the building's heritage. More
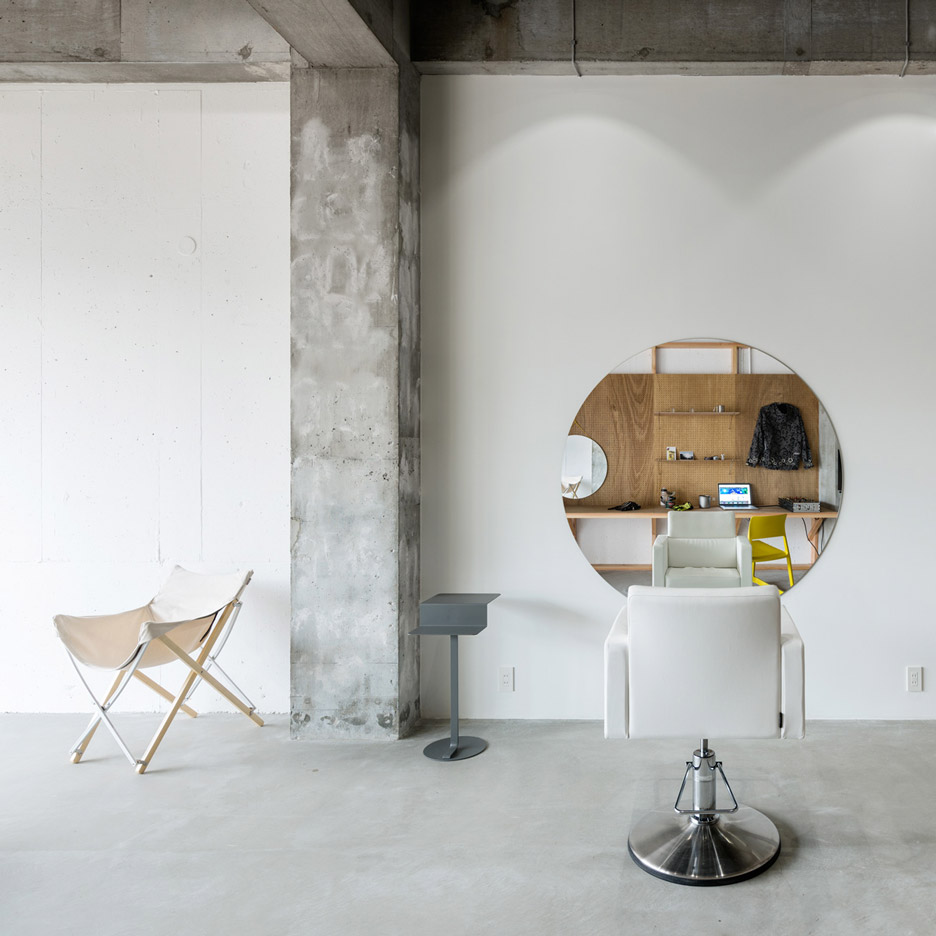
There is room for just one customer at a time in this minimally furnished Osaka hair salon, which Japanese studio Sides Core claims was inspired by the principles of mountain climbing (+ slideshow). More