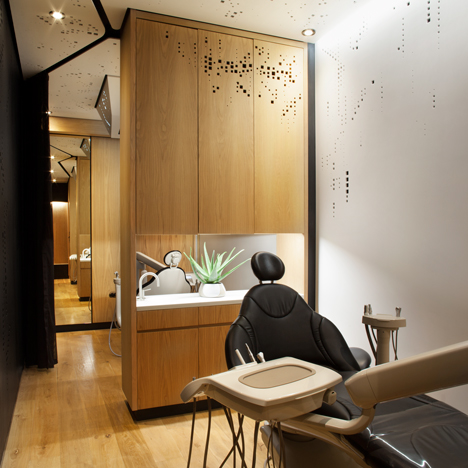
Montalba Architects converts trailer into a mobile dentist's surgery
LA-based Montalba Architects has transformed a standard trailer into a mobile dental clinic, complete with two operating rooms and a reception area (+ slideshow). More

LA-based Montalba Architects has transformed a standard trailer into a mobile dental clinic, complete with two operating rooms and a reception area (+ slideshow). More
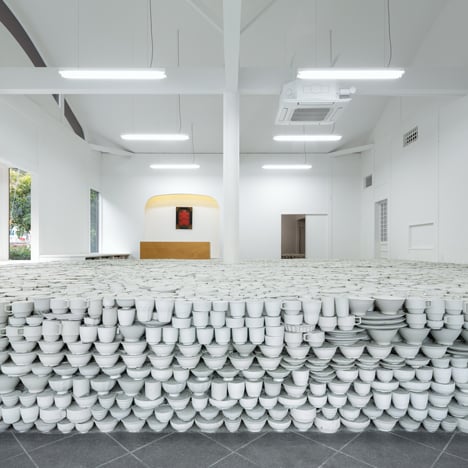
Thousands of plates, cups, saucers and bowls are stacked to form a display platform in this Japanese ceramics shop by Yusuke Seki (+ slideshow). More
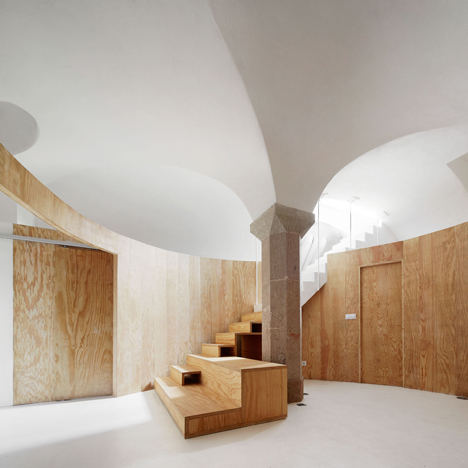
Architect Raúl Sánchez has converted the vaulted basement of a Barcelona house into a subterranean apartment, with rooms separated by a curving pine partition (+ slideshow). More
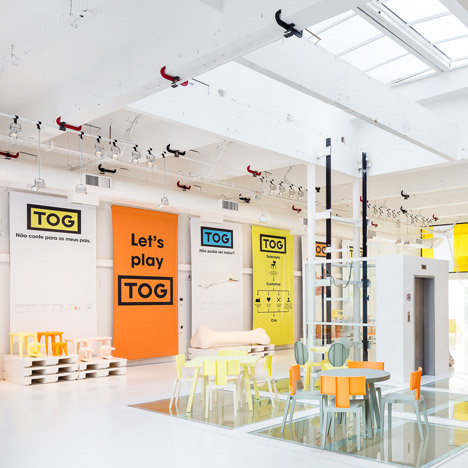
The first flagship store for customisable furniture brand TOG in São Paulo is designed by French designer Philippe Starck and local studio Triptyque as a social space for creatives, like a "21st-century Andy Warhol Factory" (+ slideshow). More
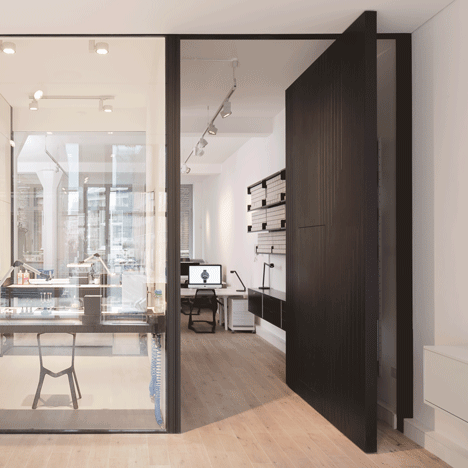
A large window inside the new showroom and offices of London watch brand Uniform Wares, designed by Feilden Fowles, offers visitors a glimpse at the watchmaking process (+ slideshow). More
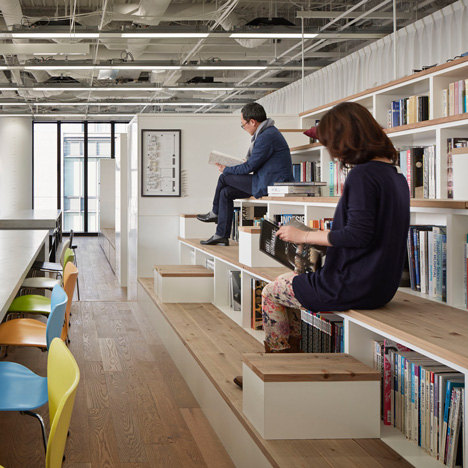
The Osaka office of Nikken Sekkei's interior design studio features a bookcase conceived as a "stand in a stadium" – the latest example of the trend for bookshelf staircases in both home and office interiors (+ slideshow). More
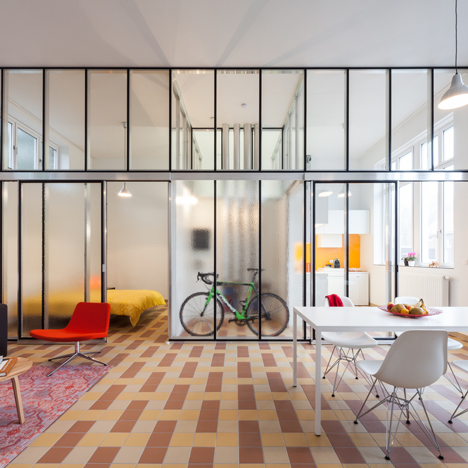
Glass partitions divide up the interior spaces of apartments created within a former school building in the Belgian city of Izegem by local architect Lieven Dejaeghere (+ slideshow). More
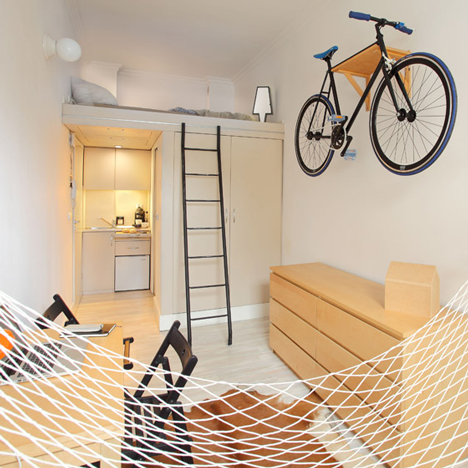
Polish designer Szymon Hanczar's micro apartment in Wroclaw contains a kitchen, bedroom and bathroom all within the confines of just 13 square metres (+ slideshow). More
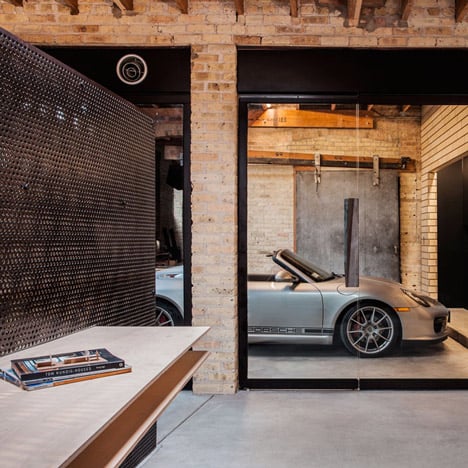
Floor-to-ceiling glazing permits views across rooms and into the garage of this renovated Chicago office, where the owner's limited-edition Porsche is parked (+ slideshow). More
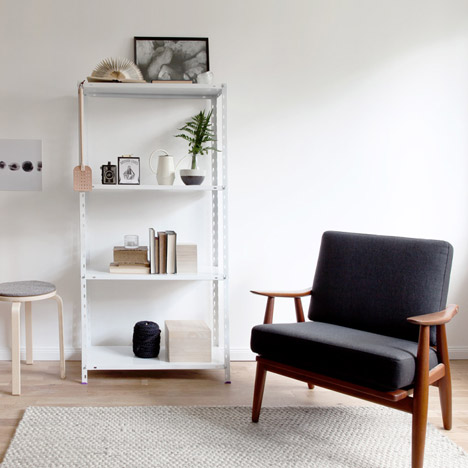
Interior designer Sarah Van Peteghem has added greyscale furnishings, fabrics and accessories sourced from both contemporary brands and antique stores to this minimal apartment in Berlin (+ slideshow). More
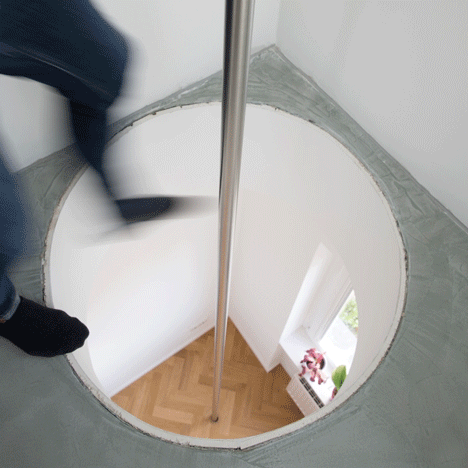
Hidden behind a bookcase in a secret room, a fireman's pole offers a fast escape route from the top floor of this Berlin home by local studio NOWlab (+ slideshow). More
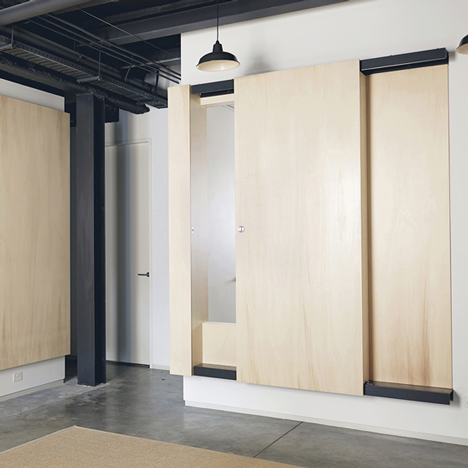
Australian studio Project 12 Architecture has used plywood partitions and furnishings to reconfigure a converted warehouse in Melbourne and make more space for a growing family. More
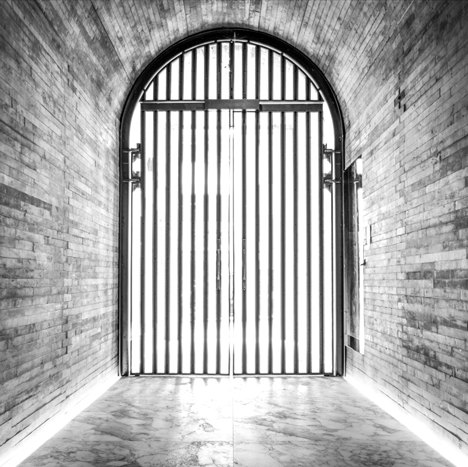
Atmospheric photographs of a Swedish lake provided the reference material for this Hong Kong hotel, which Design Systems has lined with flecked marble and textured concrete (+ slideshow). More
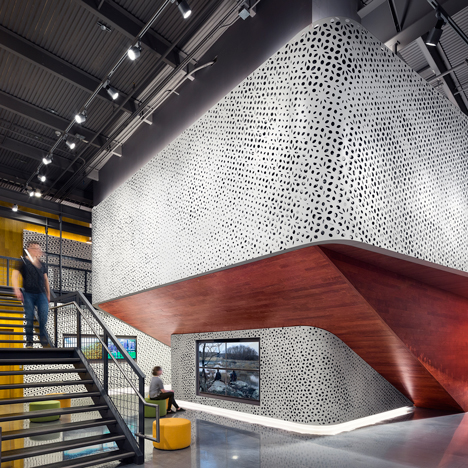
WASA Studio has overhauled an old retail building to create a new facility for film and video students at New York's Pratt Institute (+ slideshow). More
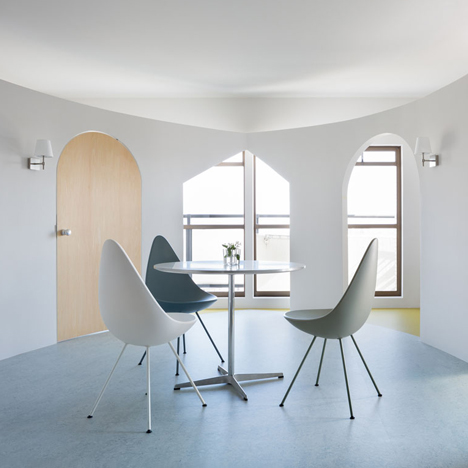
Arched, rectangular and pentagonal doorways cut through the three bowed walls that frame the dining room of this apartment by MAMM Design on the outskirts of Tokyo (+ slideshow). More
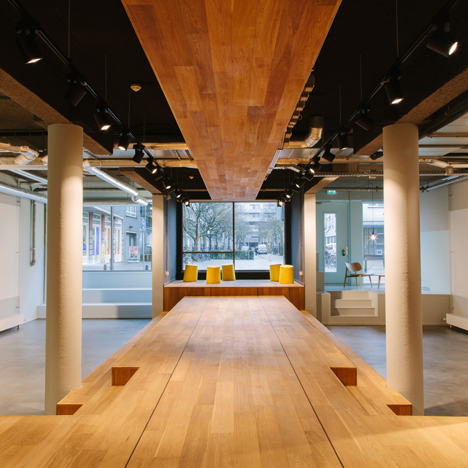
A wooden catwalk designed by zU-studio runs through the middle of this hotel conference room in the Netherlands to allow whoever is speaking to be "free to move and walk around" (+ slideshow). More
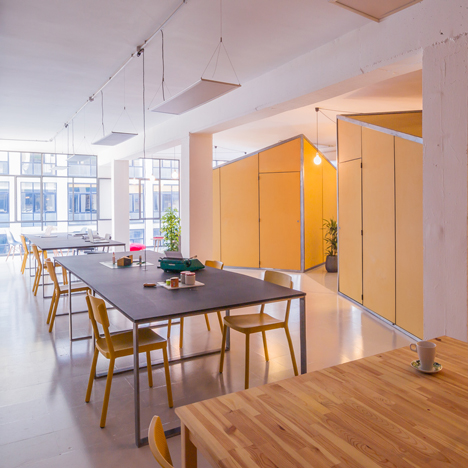
Pods built from yellow chipboard and glass provide meeting spots inside this co-working office in Barcelona, created by local studio Nook Architects in the city's Poblenou district (+ slideshow). More
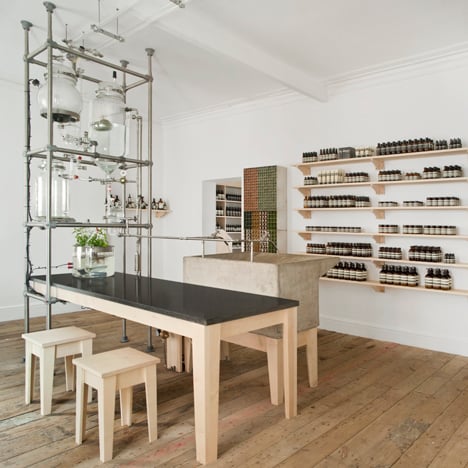
A complicated assemblage of glass beakers and steel tubes emits scents into this outpost of skincare brand Aesop, designed by Paris studio Ciguë above a record store in Nottingham, UK (+ slideshow). More
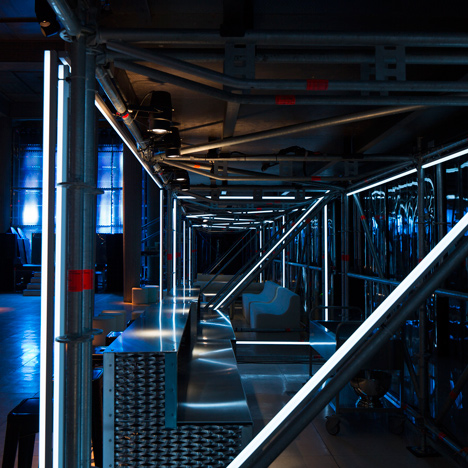
The research arm of Dutch studio OMA created a 1990s-style nightclub in Paris to host a one-off event for fashion brand Miu Miu (+ slideshow). More
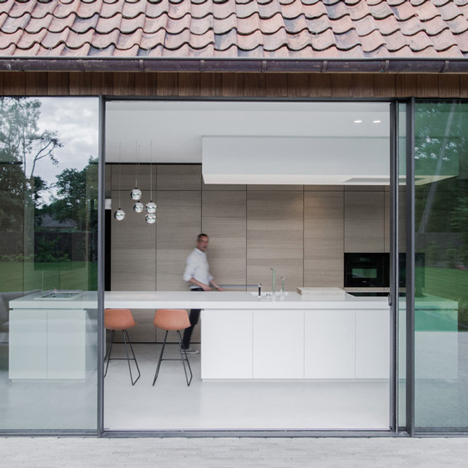
Textured stone and wood surfaces are oriented both horizontally and vertically to emphasise spaces within this house for two doctors in Belgium (+ slideshow). More