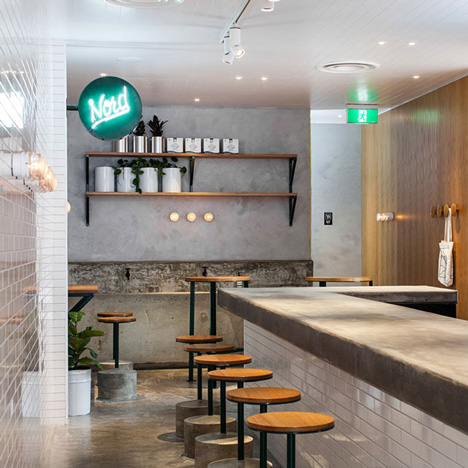
Australian greengrocers transformed into burger bar
This greengrocers turned burger bar in Adelaide, Australia, features white tiled walls, neon signage and a chunky concrete trough for hand-washing (+ slideshow). More

This greengrocers turned burger bar in Adelaide, Australia, features white tiled walls, neon signage and a chunky concrete trough for hand-washing (+ slideshow). More
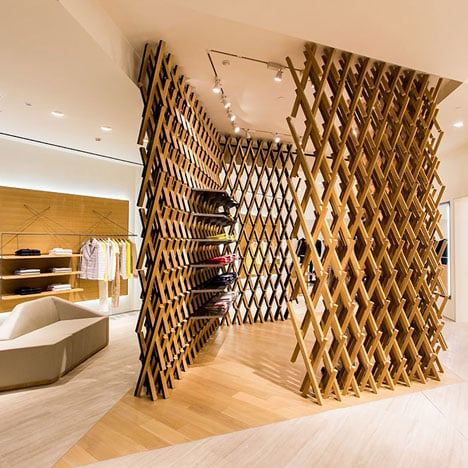
Swiss studio Atelier Oï used oak lattice screens to recreate Pringle of Scotland's signature argyle pattern inside the knitwear brand's flagship Asian store, which has just opened in Chengdu, China (+ slideshow). More
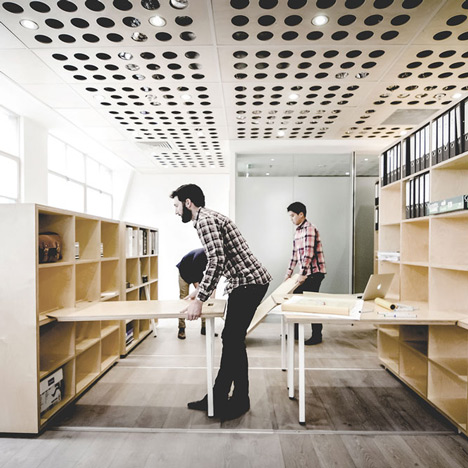
Fold-down desks and mobile workstations allow Australian firm Particular Architects to regularly reconfigure the layout of their studio space in Melbourne (+ slideshow). More
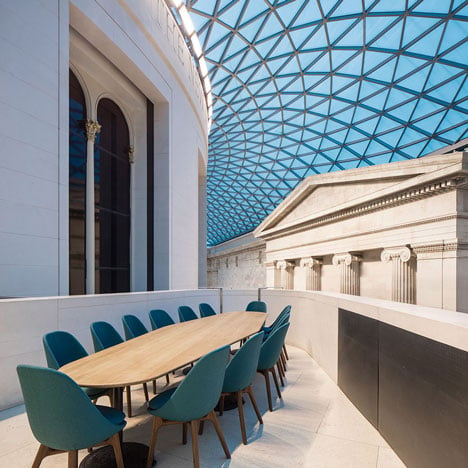
Architecture and design studio Softroom has renovated a restaurant beneath the glazed roof installed by Norman Foster over the Great Court of the British Museum in London. More
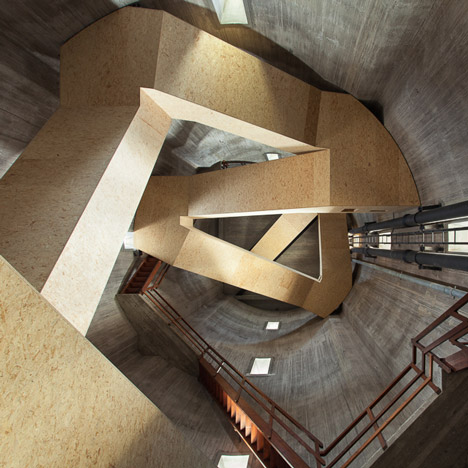
A national park in the Netherlands is the setting for this old water tower, which Dutch firm Zecc Architecten has transformed into an observation point by twisting staircases through its middle (+ slideshow). More
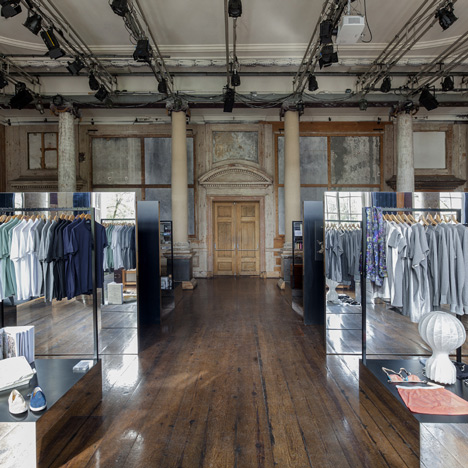
Mirrored displays and walls have been designed to create a surreal visual effect at this pop-up design shop that Dutch interiors studio i29 has created inside an 18th-century building in Amsterdam (+ slideshow). More
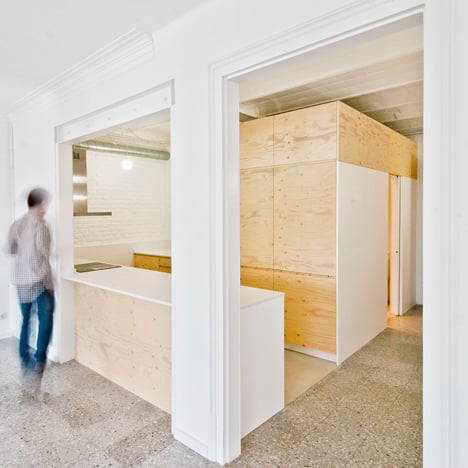
Spanish architect Carles Enrich has inserted a plywood box beneath the vaulted ceilings of an early 20th-century apartment in Barcelona to create a new bathroom and kitchen unit. More
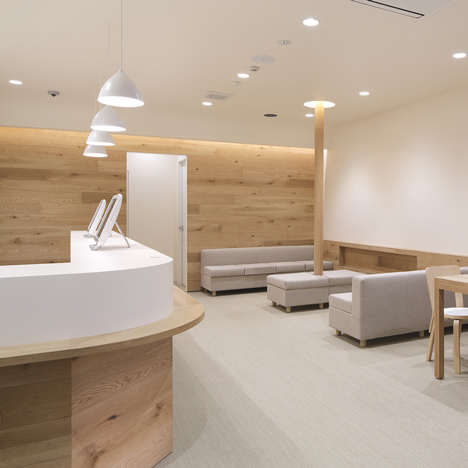
Pale oak walls and muted furnishings aim to create a calming environment for patients inside this dispensing pharmacy in Tokyo by Japanese firm Hiroyuki Ogawa Architects (+ slideshow). More
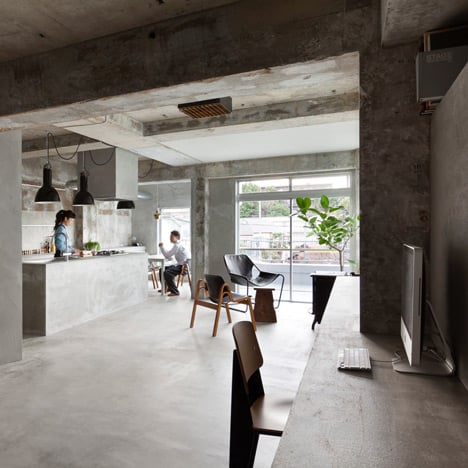
Raw concrete surfaces dominate inside this stark apartment in Nagoya, Japan, that Japanese studio Airhouse Design Office has renovated for a fashion lover (+ slideshow). More
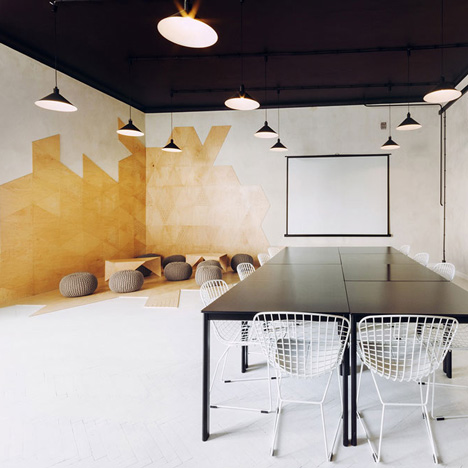
A geometric arrangement of CNC-cut plywood panels defines a lounge space in one corner of this live/work apartment in Warsaw by Polish designers Maciej Kurkowski and Maciej Sutuła (+ slideshow). More
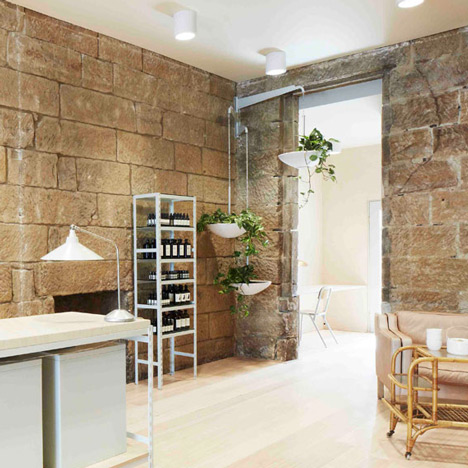
Australian firm Henry Wilson Studio has transformed a former Sydney bakery into a retail space for skincare brand Aesop, exposing the original sandstone walls (+ slideshow). More
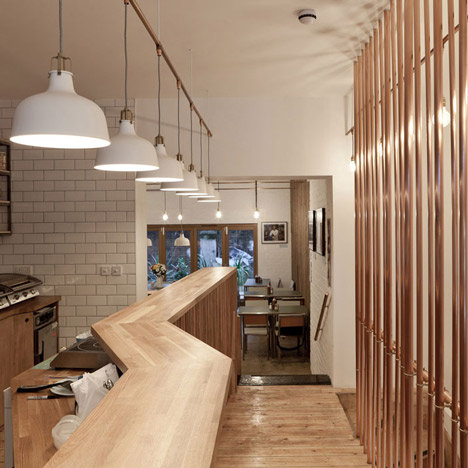
The interior of this east London cafe by local firm TwistInArchitecture features copper tubes, timber boards and metal light fittings, designed to reference the area's trade history (+ slideshow). More
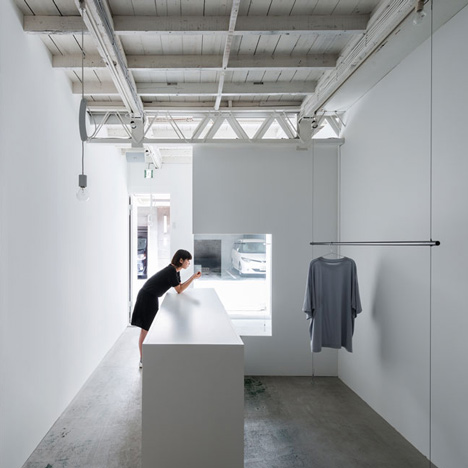
Designer Reiichi Ikeda inserted boxy partitions that follow the pattern of existing ceiling trusses into this clothing boutique in Osaka, Japan (+ slideshow). More
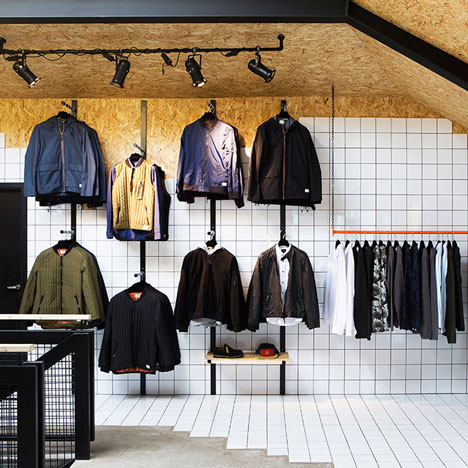
White ceramic tiles contrast with sections of chipboard inside this Reykjavik fashion boutique by local design office HAF Studio (+ slideshow). More

White ceramic tiles create a brickwork pattern across the walls and roof of this Paris boutique designed by Kengo Kuma and Associates for Chinese lifestyle brand Shang Xia (+ slideshow). More

Milan 2014: Japanese architect Toyo Ito spoke to Dezeen about his design for textile brand Kinnasand's first Milan showroom and his "site specific" architecture (+ interview + slideshow). More
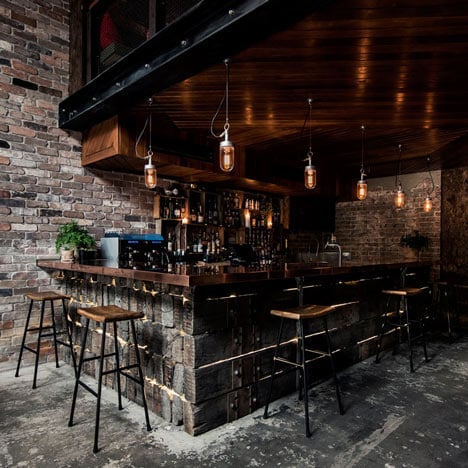
Reclaimed timber boards and sections of mesh fencing feature in this dimly-lit bar in Sydney by Australian studio Luchetti Krelle (+ slideshow). More
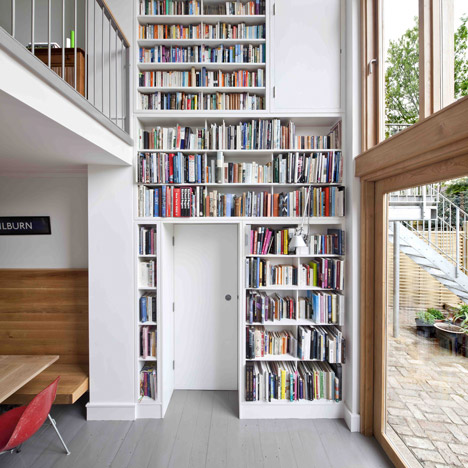
London architect Ben Kilburn has renovated a Victorian property he owns in Hackney, transforming three separate flats into a large family home featuring a double-height library and an attic playroom. More
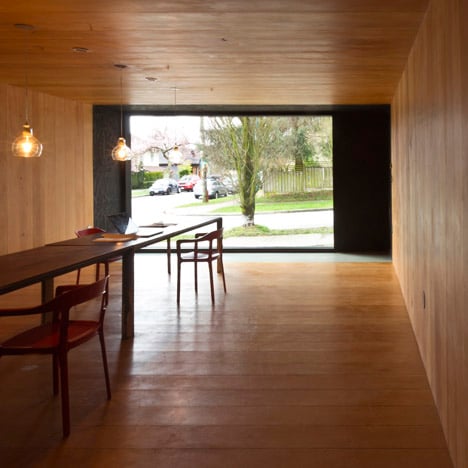
A year after establishing their architectural practice, Canadian architects David and Susan Scott have created a timber-lined studio for themselves in a converted butcher and grocery shop in Vancouver (+ movie). More
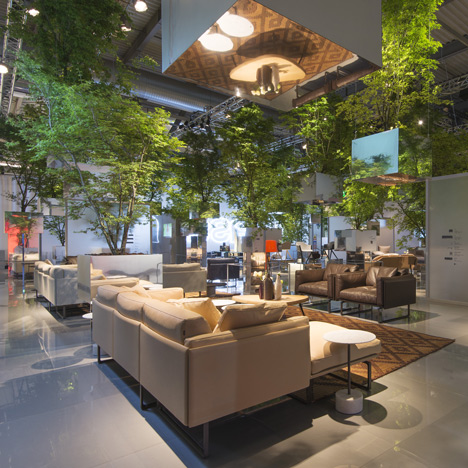
Milan 2014: trees appear to float within this forest-like installation by Japanese architect Sou Fujimoto, at Cassina's stand at the Salone Internazionale del Mobile in Milan this week (+ slideshow). More