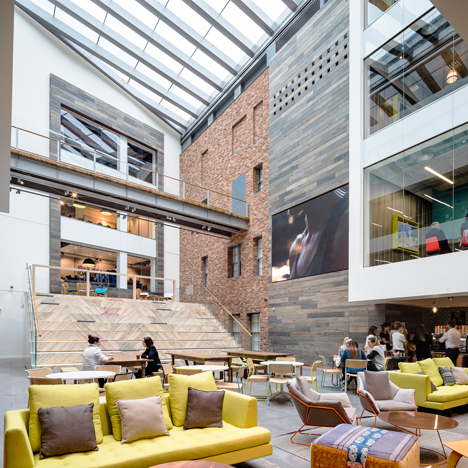
MoreySmith designs new Primark international HQ in Dublin
Recycled shopping bags and clothing labels adorn the walls at budget fashion retailer Primark's international headquarters in Dublin by British studio MoreySmith (+ slideshow). More

Recycled shopping bags and clothing labels adorn the walls at budget fashion retailer Primark's international headquarters in Dublin by British studio MoreySmith (+ slideshow). More
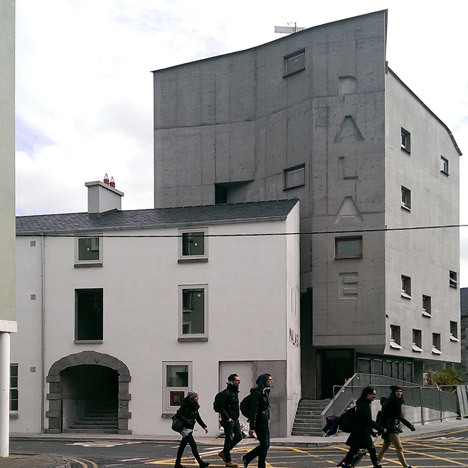
This moulded concrete cinema by Irish studio dePaor Architects is built on the site of a Georgian merchant's house in Galway, west Ireland (+ slideshow). More
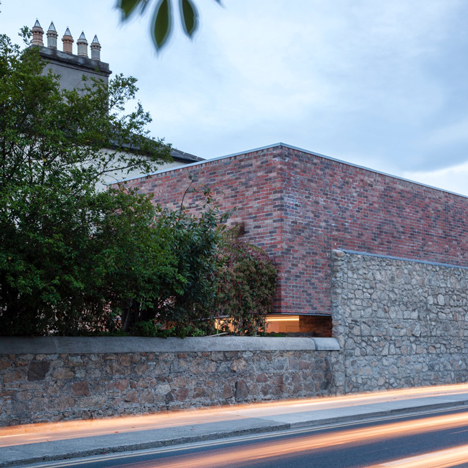
Designed to look like a garden wall, this seemingly windowless brick house in Dublin was created by ODOS Architects to reference an orchard that once occupied the site (+ slideshow). More
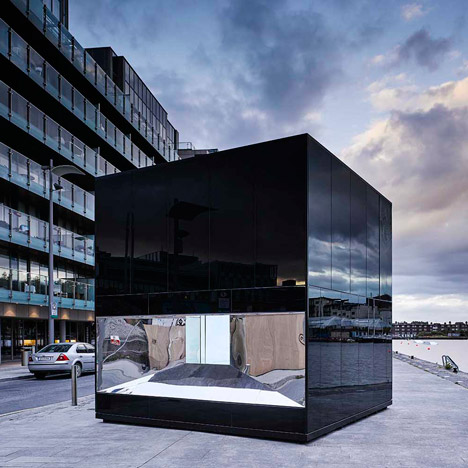
This inky black cube designed by De Siún Scullion Architects for Dublin's docklands reveals Ireland's current oil consumption and future renewable energy targets (+ slideshow). More
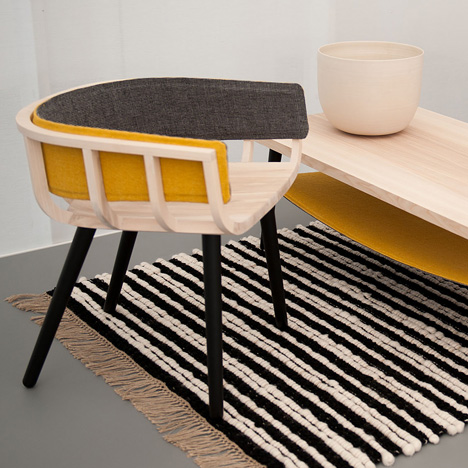
Movie: the Liminal – Irish design at the threshold exhibition presents work by Irish designers embracing both traditional craft techniques and new digital technology, explains co-curator Alex Milton in this movie filmed in Milan. More
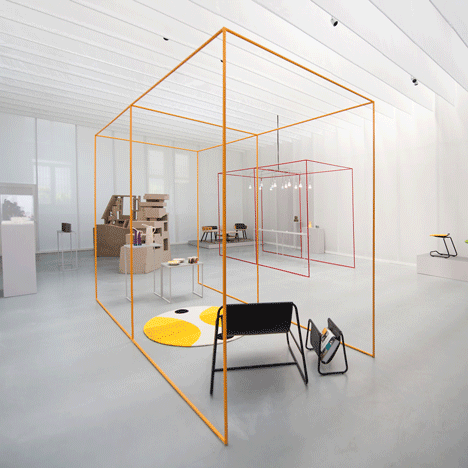
Milan 2015: 20 studios from both sides of Ireland's north-south border were invited to collaborate on projects that aim to show the breadth of the island's creative industry – including one firm that hasn't shown in the Italian city in more than 60 years (+ slideshow). More

We've assembled some of the best examples of domestic architecture in Ireland from the pages of Dezeen – including a timber-frame house with sliding doors, a black glass extension to a period home, and a seaside retreat. More
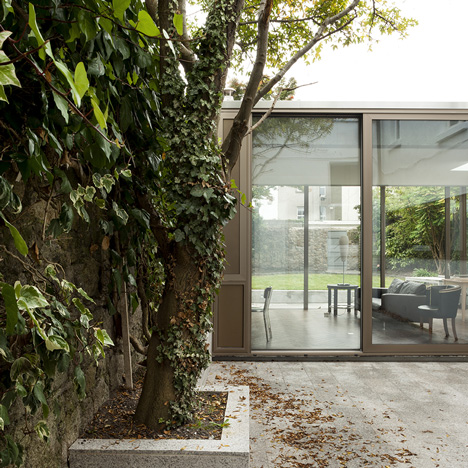
A living room is contained within this glazed extension to a period property in Dublin, forming a transparent connection between the existing building and its garden. More
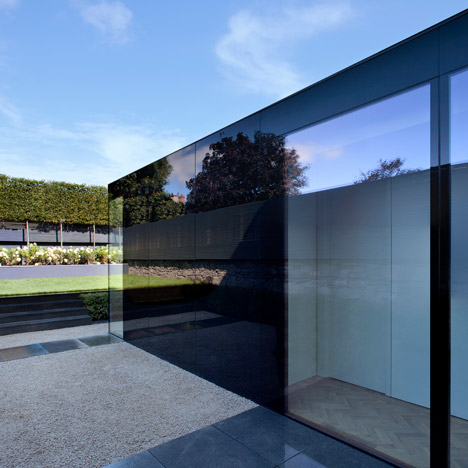
A small extension to the rear of this remodelled townhouse in Dublin is clad and roofed in panels of opaque black glass, designed by architectural studio Ailtireacht to reflect the building's surroundings. More
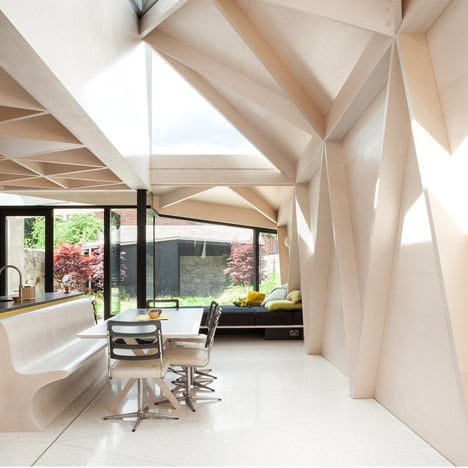
Irish studio NOJI Architects experimented with plywood to create the three different kinds of structure that frame this extension to a terraced house in Dublin. More
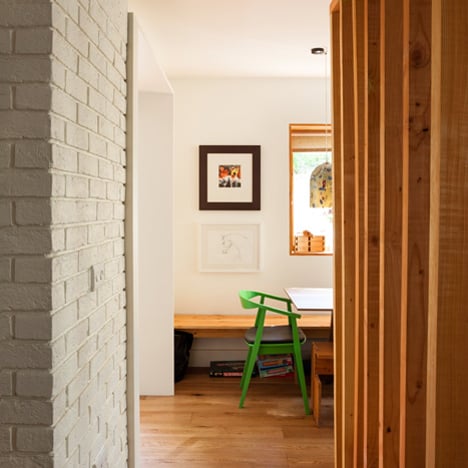
A street-facing window replaces a rolling shutter at the front of this former garage in a Dublin mews building, which local architecture office TAKA has converted to create extra space for an existing house. More
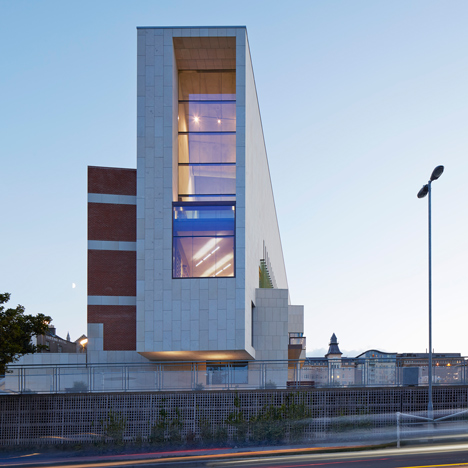
One huge window frames views out over the harbour from inside this library that Irish firm Carr Cotter & Naessens has completed in a harbour-side town near Dublin (+ slideshow). More
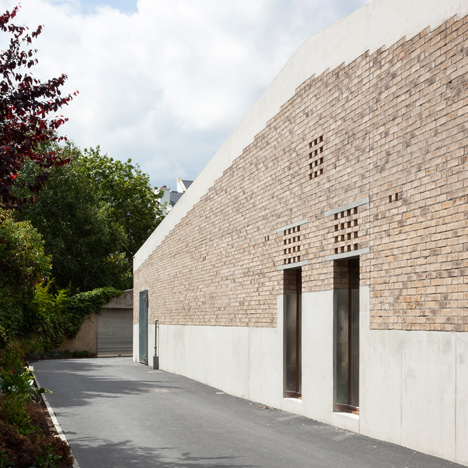
An angular black roof rests on the concrete and brick walls of this pavilion that architecture studio TAKA designed for a cricket club in Dublin (+ slideshow). More
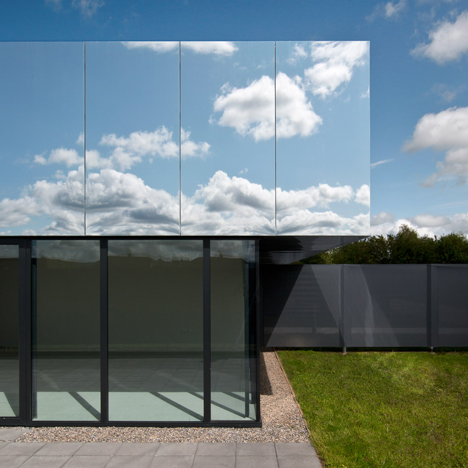
The mirrored roof of this children's care centre by SATA reflects the surrounding treetops and west Ireland skies (+ slideshow). More
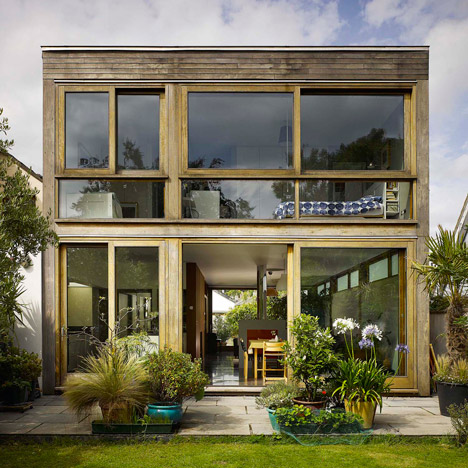
Irish architect John McLaughlin incorporated sliding glass doors into the timber frame of this suburban house in Dublin to improve the relationship between the interior and the garden. More
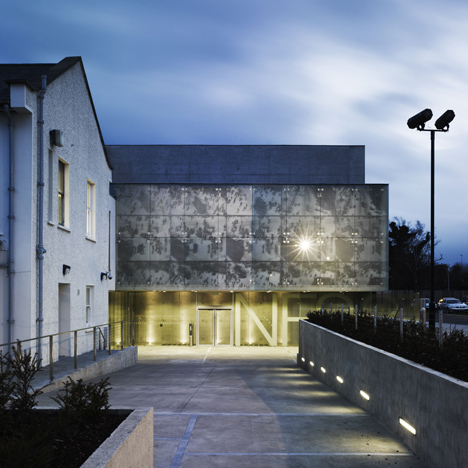
Images from the history of cinematography are printed onto the glass facade of the National Film School on the outskirts of Dublin, by local architecture office ABK (+ slideshow). More
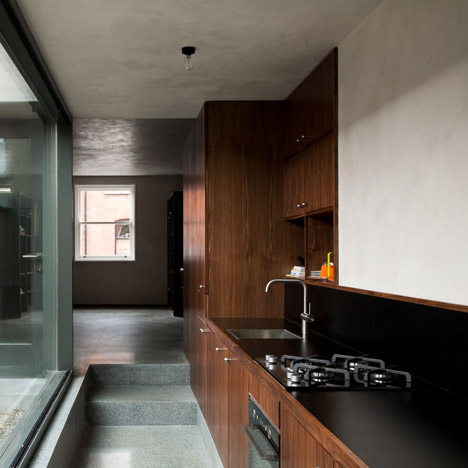
Irish firm Donal Colfer Architects has renovated a Victorian terraced house in Dublin, adding an extension with a glazed ground floor and concrete mullions above (+ slideshow). More

Artist Emily Mannion and architect Thomas O'Brien have created a thatch-roofed pavilion overlooking the sea and sand dunes on the edge of a forest park in Ireland (+ slideshow). More
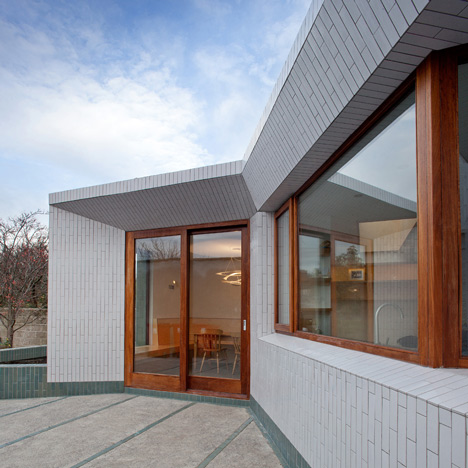
Irish studio GKMP Architects added glazed white tiles to the angular walls of this extension to a semi-detached house in Dublin to help direct sunlight into the interior (+ slideshow). More
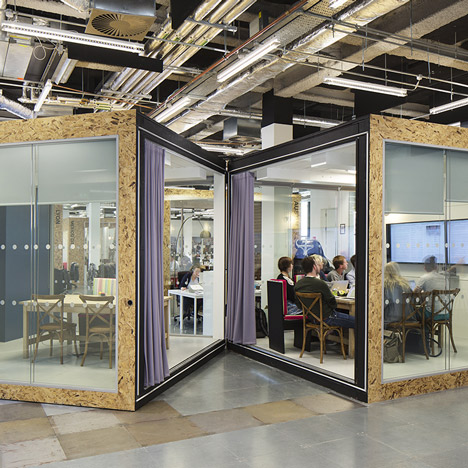
Home rental website Airbnb has opened an office in Dublin with a reception area modelled on an Irish pub designed by local architects Heneghan Peng (+ slideshow). More