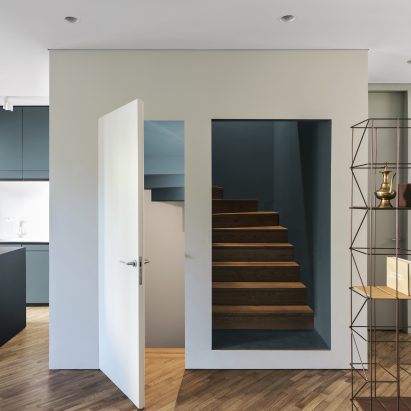
Milan home renovation hides stairwell and floor-to-ceiling cupboards
Italian design studio AIM has renovated a home in Milan to add storage in the walls and a disguised central staircase. More

Italian design studio AIM has renovated a home in Milan to add storage in the walls and a disguised central staircase. More
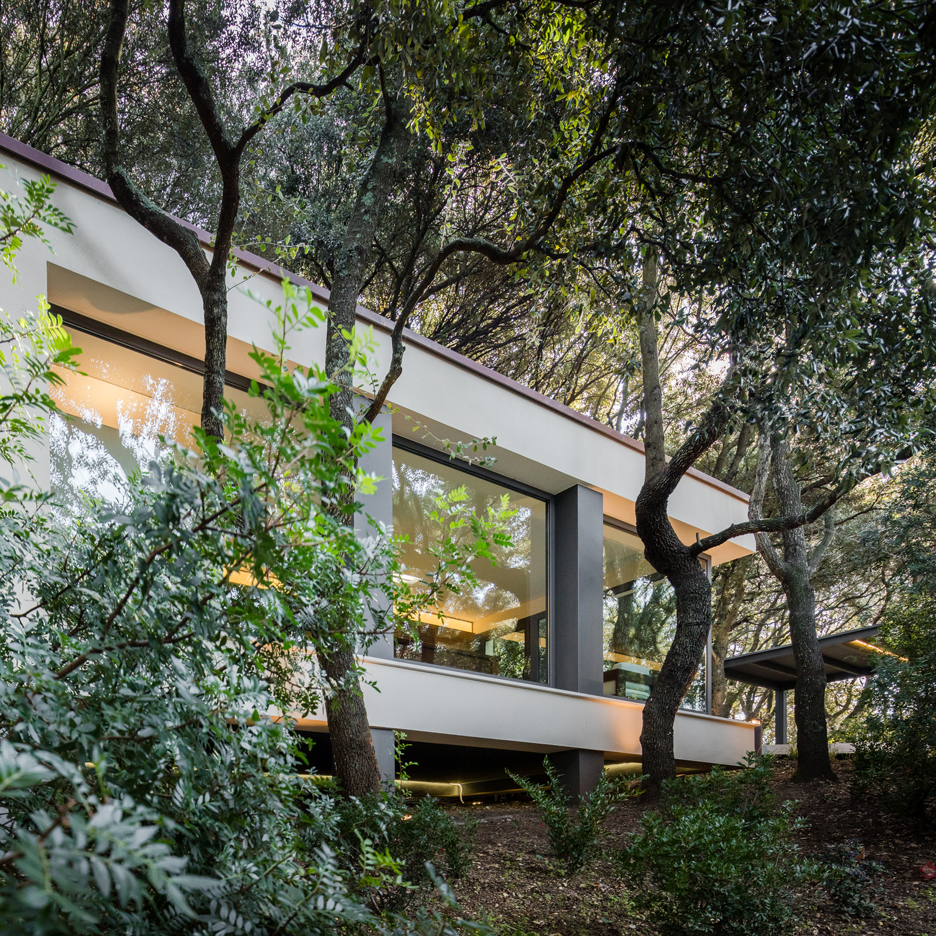
Towering oak trees surround this addition to a family residence in Sardinia, which is raised up on concrete feet to minimise its impact on the wild landscape (+ slideshow). More
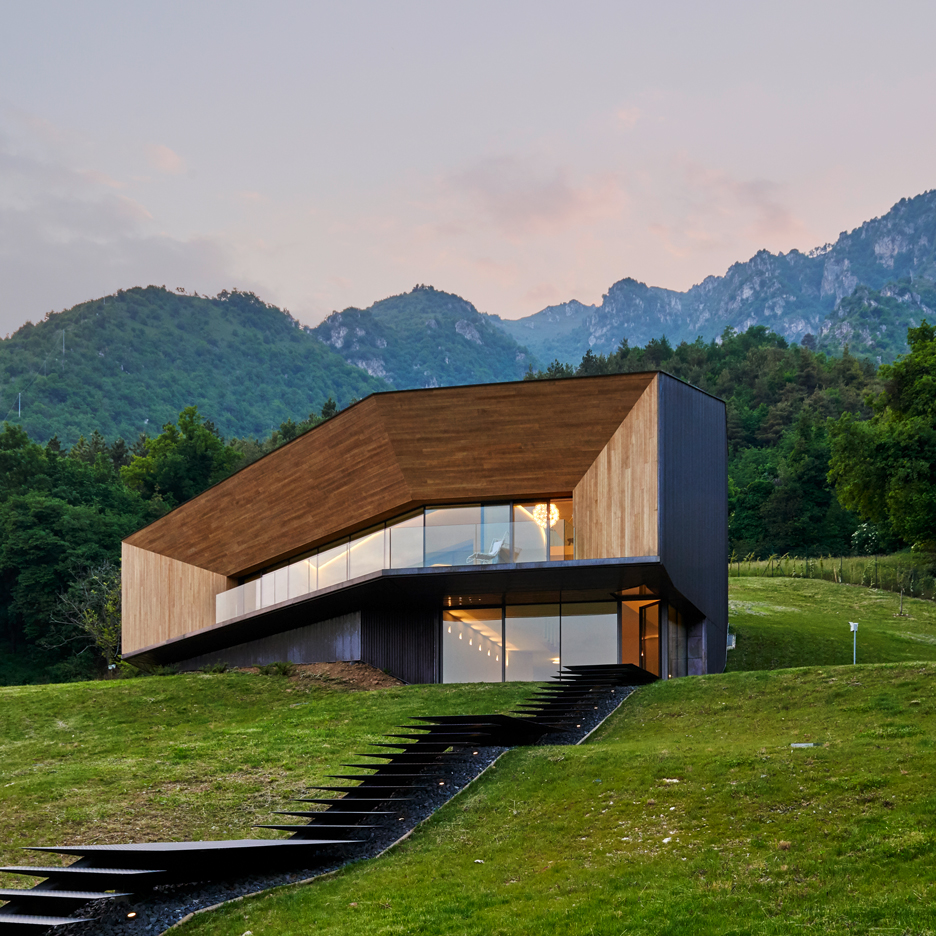
A panoramic window surrounded by a faceted wood and corrugated copper frame dominates the facade of this Alpine residence by Camillo Botticini Architetto (+ slideshow). More
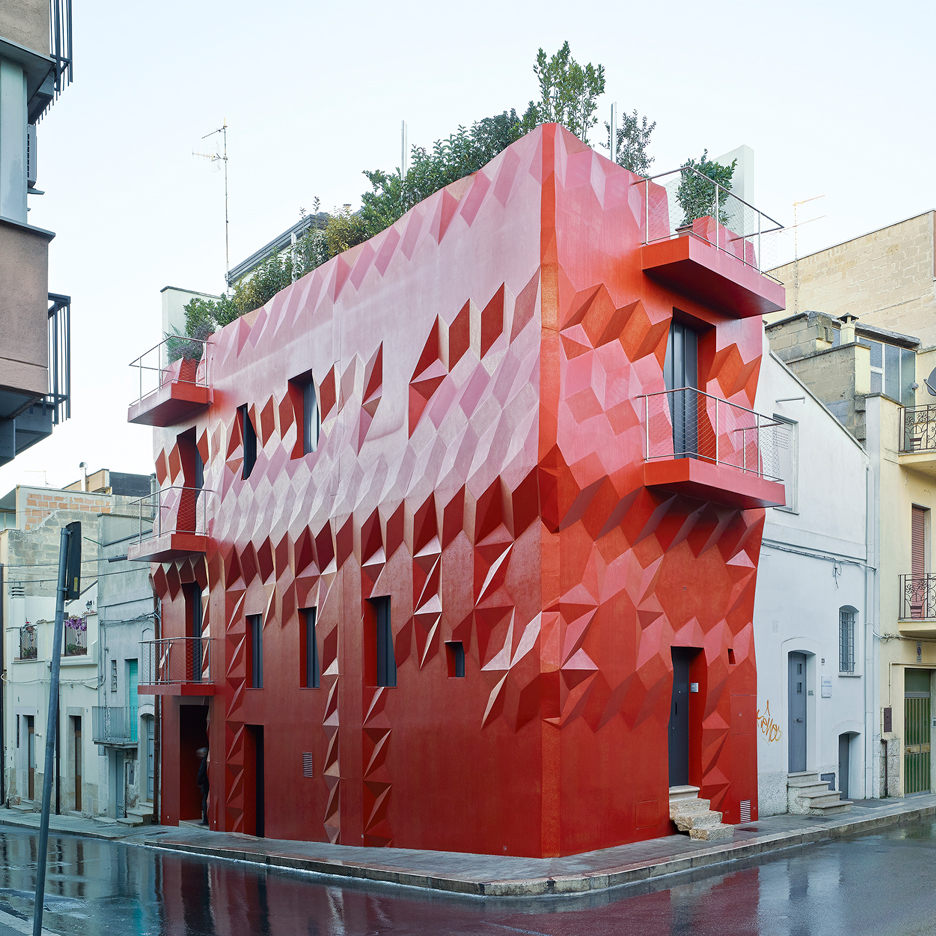
A faceted red surface creates geometric patterns across the exterior of this house in southern Italy that architect Giacomo Garziano has renovated for his parents (+ slideshow). More
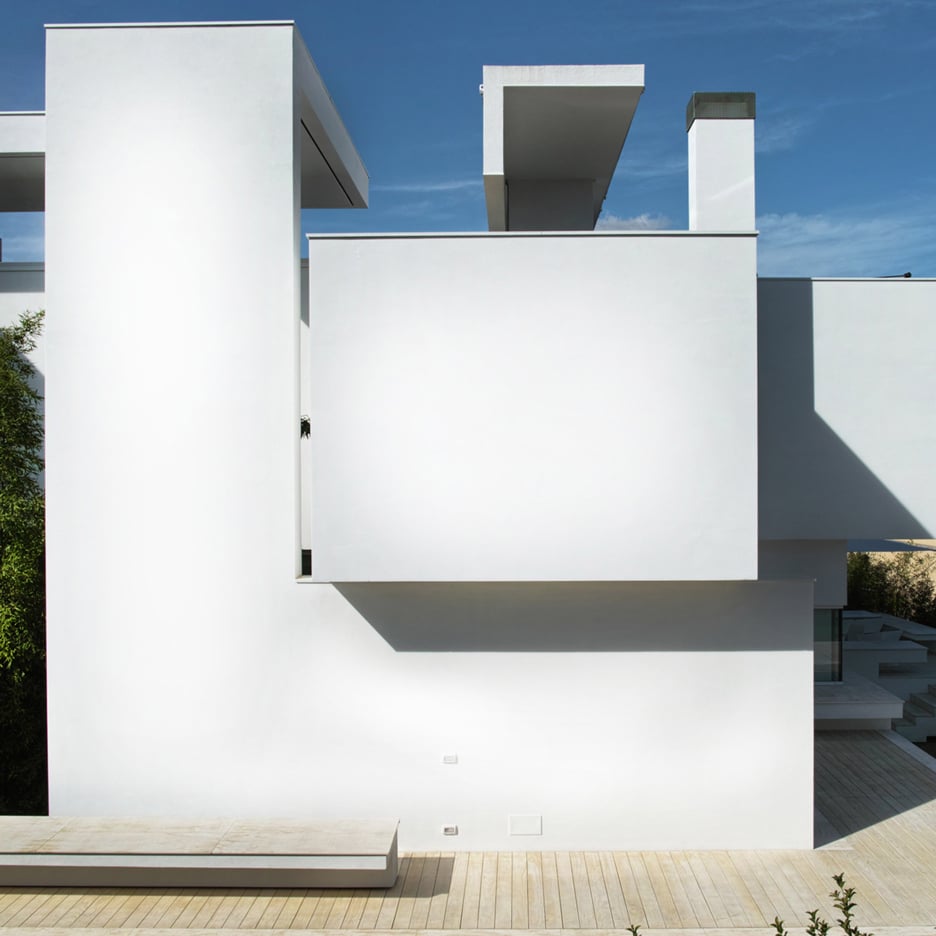
White concrete volumes protrude from this house in central Italy, which features a bamboo-filled courtyard and a subterranean swimming pool (+ slideshow). More
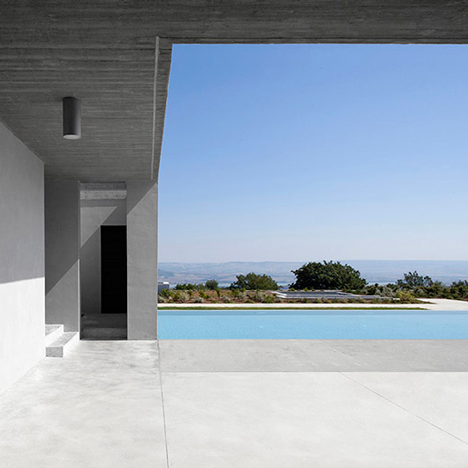
Sunken below the crest of a hill in southern Italy, this concrete home and its outdoor pool were designed by Rome studio OSA to be almost imperceivable from the road above (+ slideshow). More
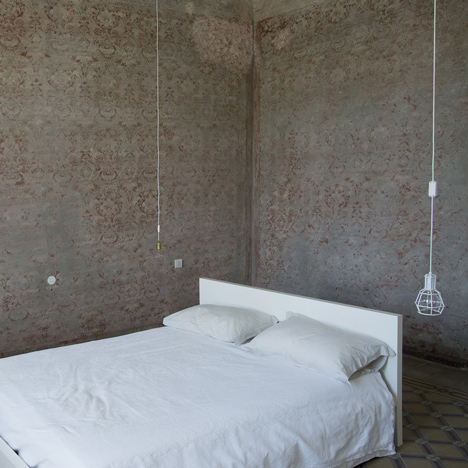
Archiplan Studio has rejuvenated the interior of a villa in northern Italy, reviving original wallpapers and furnishings, and pairing them with contemporary details (+ slideshow). More
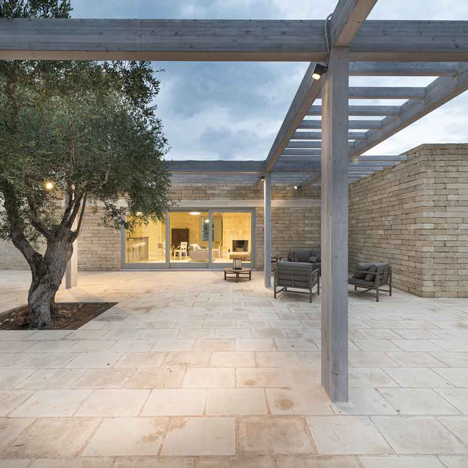
Traditional fortified farm buildings informed the design of this house in rural Italy by Massimo Iosa Ghini, which is bordered by pergolas with olive trees growing through their timber structures (+ slideshow). More
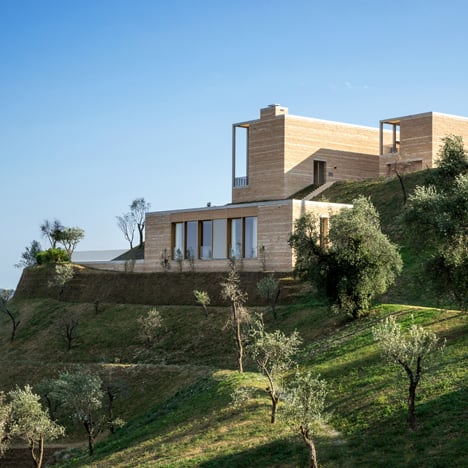
David Chipperfield Architects has completed a pair of holiday villas inspired by lemon houses on a hillside overlooking Italy's largest lake (+ slideshow). More
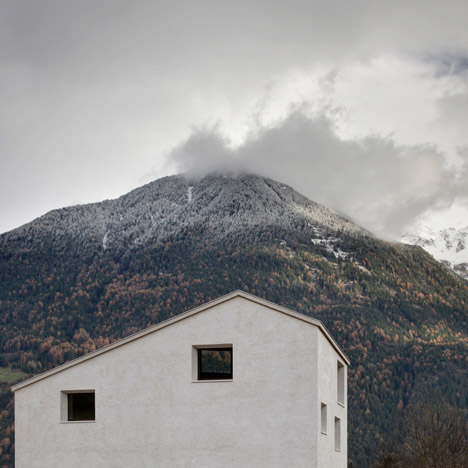
Tasked with designing a "small but prestigious residence" in an Alpine village, Italian studio Pedevilla Architects planned an asymmetric house with a chalky-white exterior (+ slideshow). More
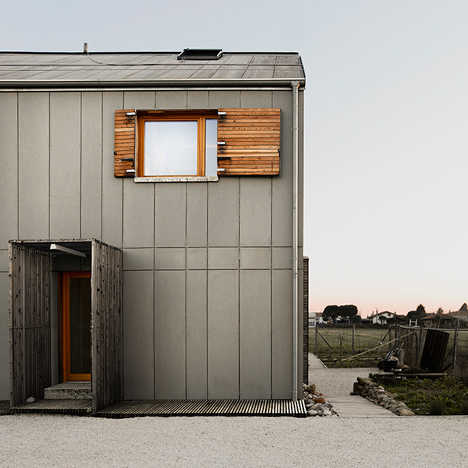
This family home near Milan features a partially exposed steel and timber frame modelled on the historical rural farm buildings in the surrounding area. More
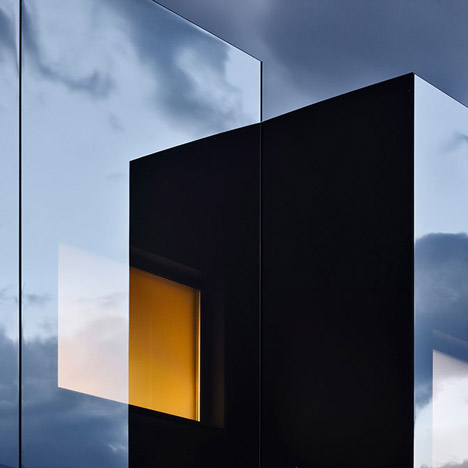
Mirrors create a reflective facade on this pair of holiday homes in the South Tyrolean Dolomites, but have been coated with a glare-reducing film to help prevent bird collisions (+ slideshow). More
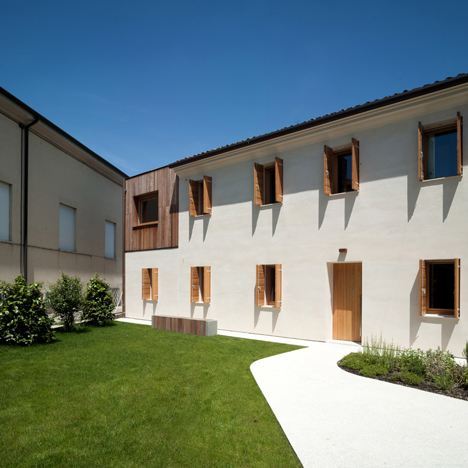
Italian studio Massimo Galeotti Architetto has filled in the empty corner of a house in Treviso with a timber-clad extension to provide space for a new music room (+ slideshow). More
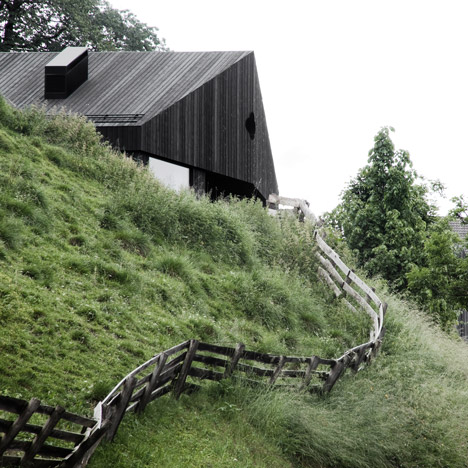
Behind the dark facades of these farmhouse-inspired cabins in northern Italy, designed by local studio Pedevilla Architects, is a pair of bright homes that combine traditional elements with modern detailing (+ slideshow). More
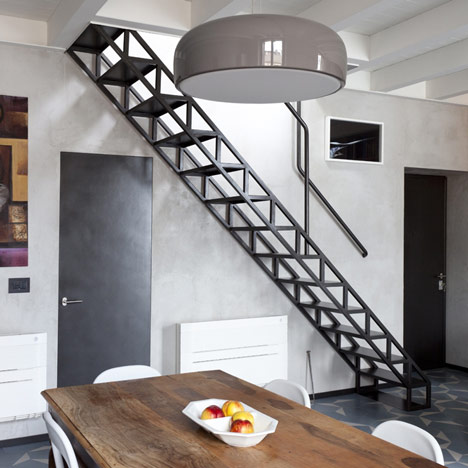
An iron staircase reminiscent of structural trusses connects the two floors of this house in Milan by Italian architects Roberto Murgia and Valentina Ravara (+ slideshow). More
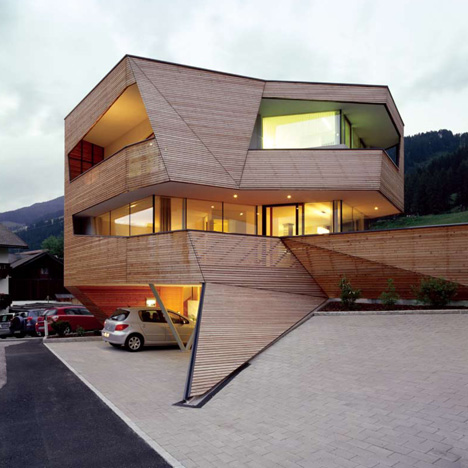
Since publishing a residential extension in Italy by architects Plasma Studio earlier this month, we've picked another faceted house from the studio's archives located in the same South Tyrollean village. More
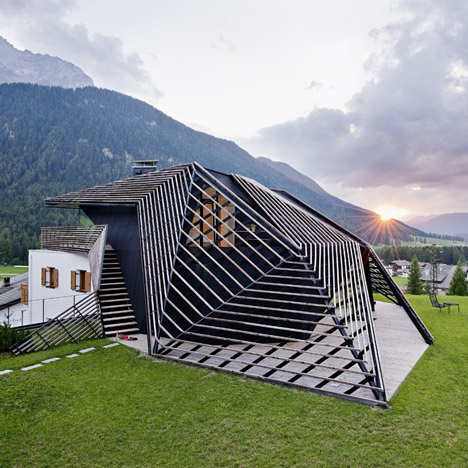
This slatted structure by architects Plasma Studio looks like it's crawling over an apartment building in the Italian Dolomites (+ slideshow). More
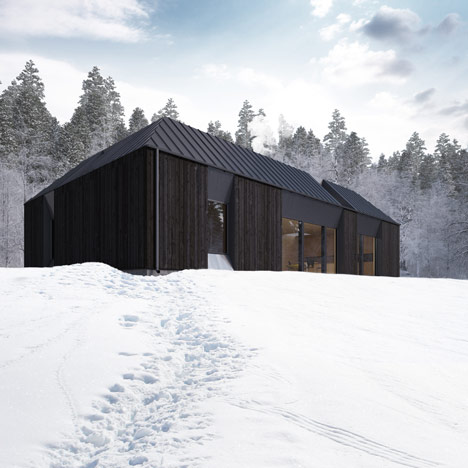
Milan 2013: Swedish architects Claesson Koivisto Rune will present a kit-of-parts for a prefabricated Scandinavian house in Milan this April (+ slideshow). More
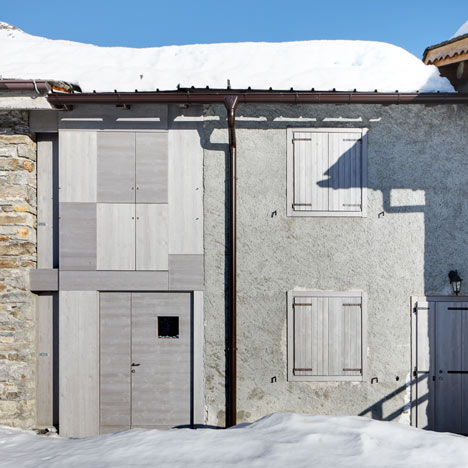
Italian architect Enrico Scaramellini squeezed this narrow holiday house into the passageway between two farm buildings in the Alpine countryside of northern Italy. More
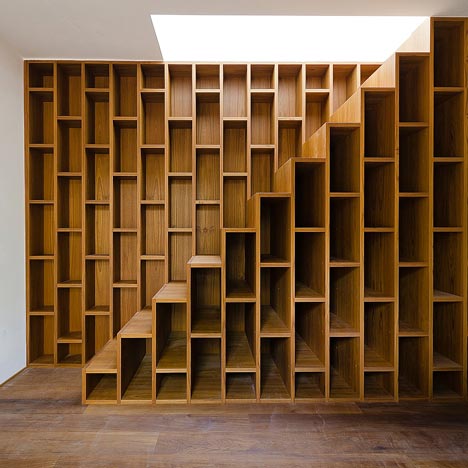
A staircase is extruded from the wooden shelves of a bookcase at this renovated house in Tuscany by Italian architects Sundaymorning and Massimo Fiorido Associati. More