
Tokyo 2020 Olympics organisers seek replacement logo through public competition
Tokyo 2020 Olympics organisers have launched a public competition to source a replacement logo for Kenjiro Sano's controversial withdrawn design. More

Tokyo 2020 Olympics organisers have launched a public competition to source a replacement logo for Kenjiro Sano's controversial withdrawn design. More
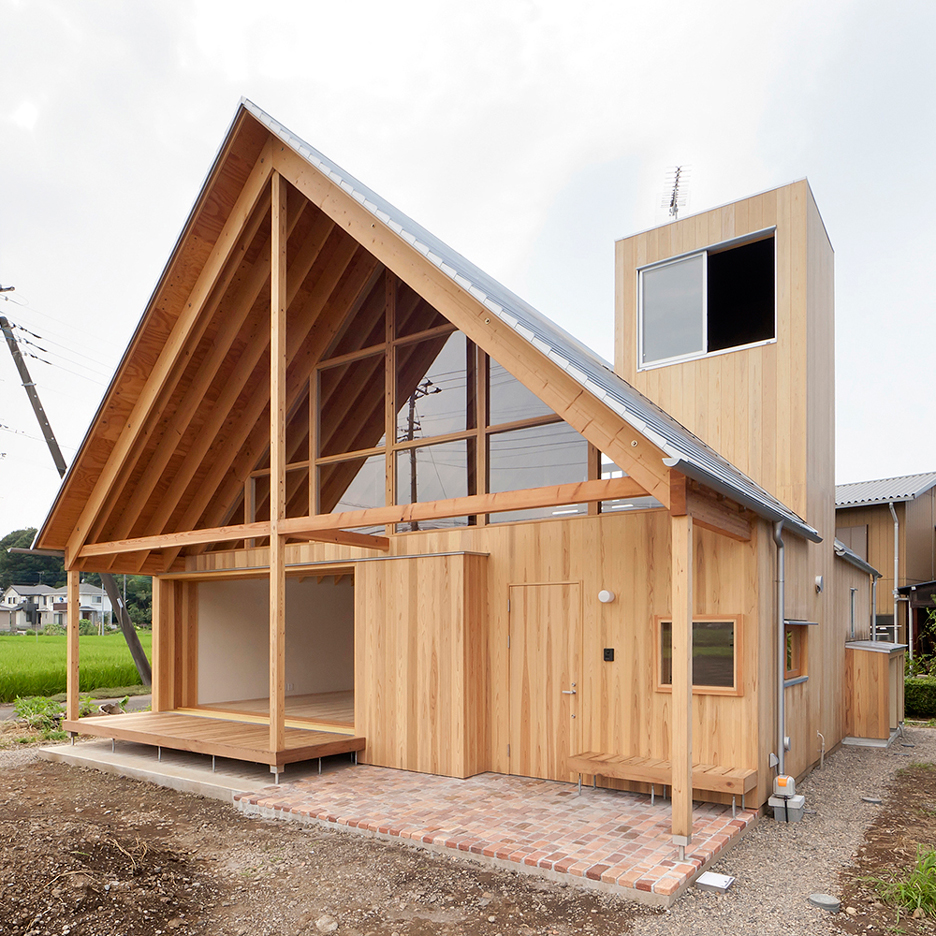
Surrounded by farmland in rural Japan, this house by architecture studio Tailored Design Lab features a steeply pointed roof that frames views of the landscape, and an oversized chimney that provides natural ventilation (+ slideshow). More
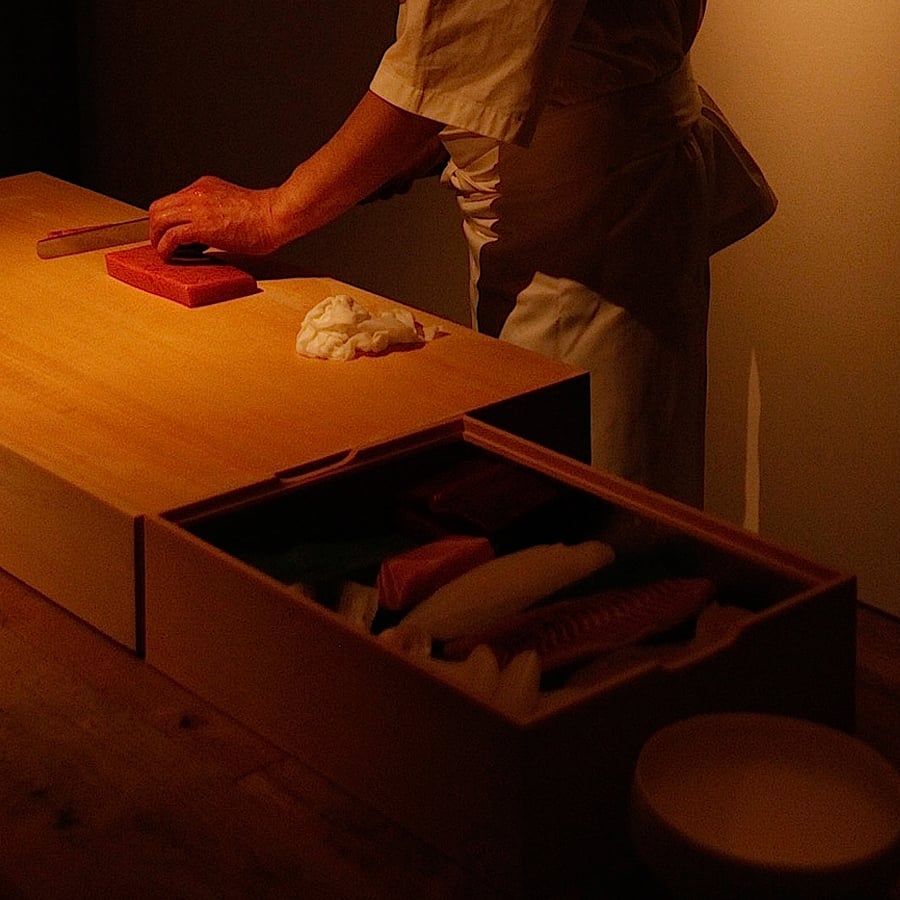
Suppose Design Office has used dim lighting and minimal furnishings to create a theatrical dining space for an intimate sushi restaurant in Tokyo (+ slideshow). More
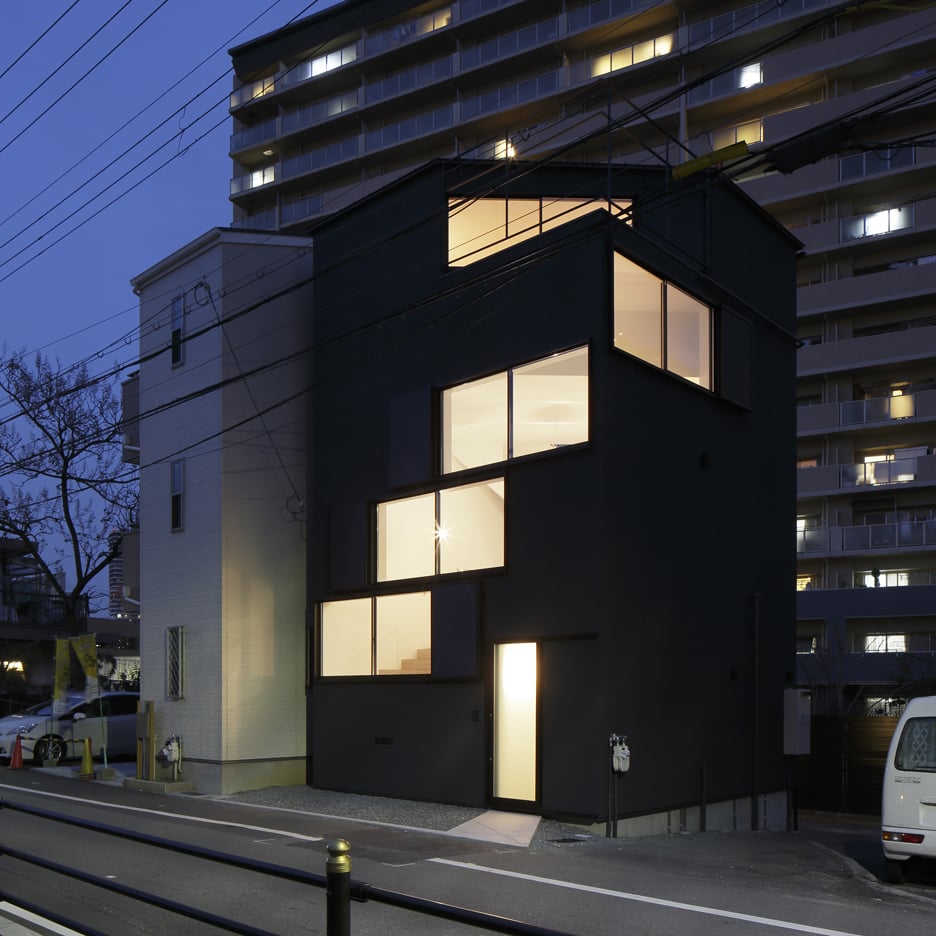
Long horizontal windows step around the matt black facade of this family home in Osaka by Alphaville Architects to frame different views of the nearby Yodo River (+ slideshow). More
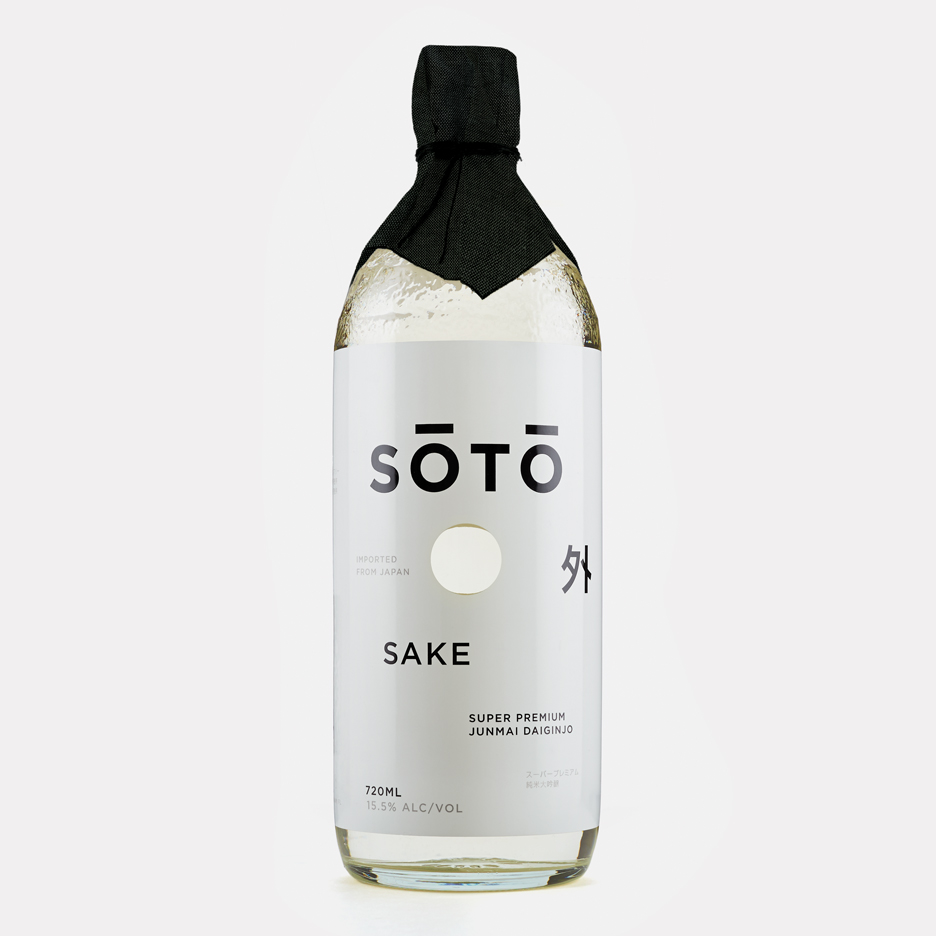
New York designer Joe Doucet created the packaging and branding for a new brand of sake, including a dimpled glass bottle designed to represent the mountains of Japan's Niigata Prefecture. More
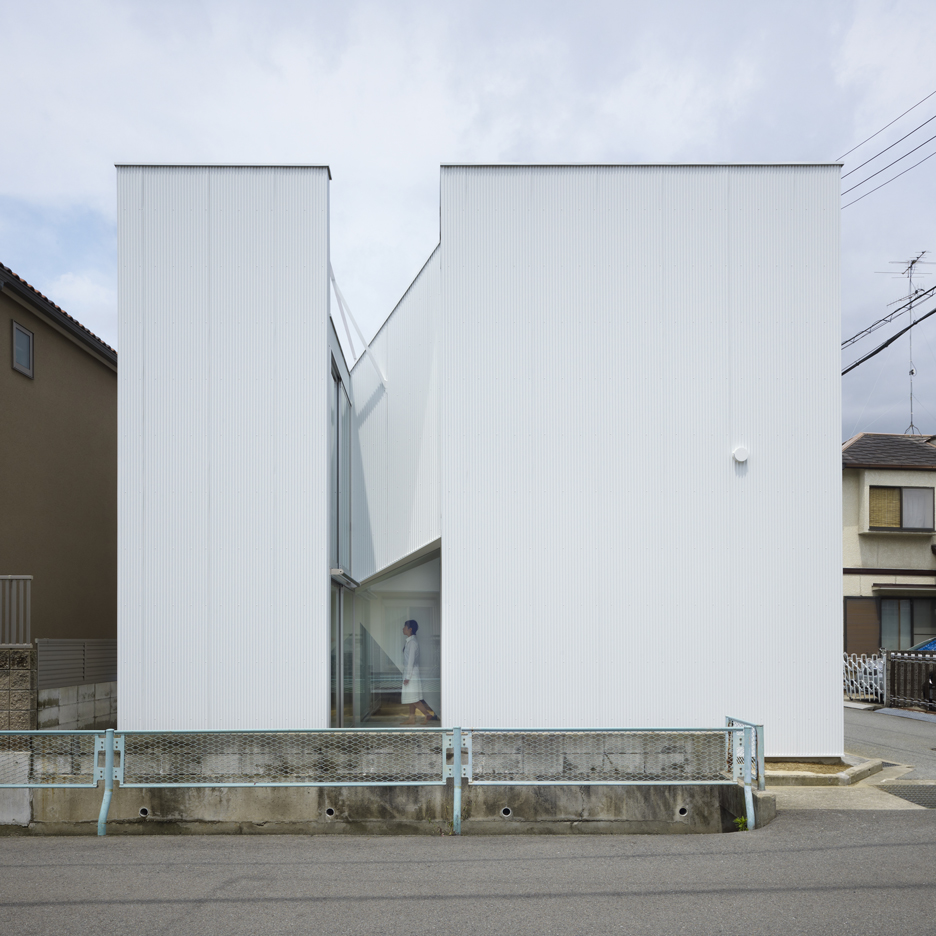
A deep slice through the body of this house by Japanese studio Alphaville reveals a trio of staircases that angle up between different rooms (+ slideshow). More
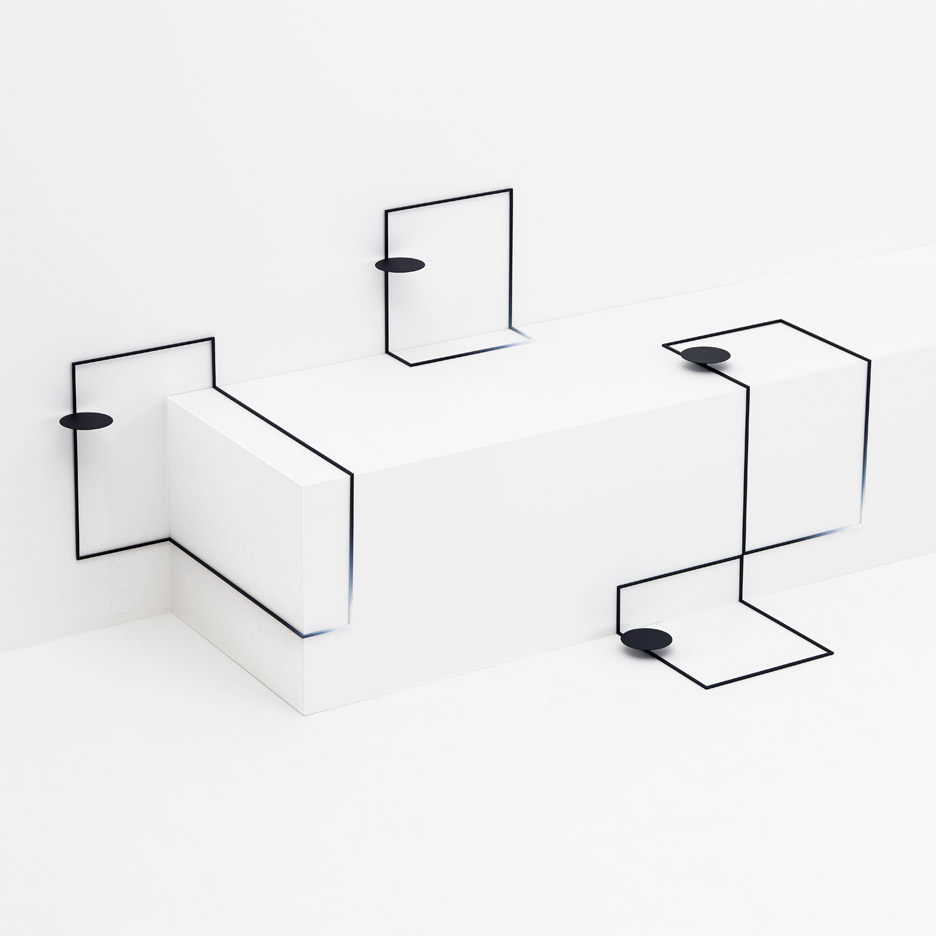
Japanese studio Nendo has designed a range of furniture that looks like it has been drawn onto surfaces at the Eye of Gyre gallery in Tokyo (+ slideshow). More
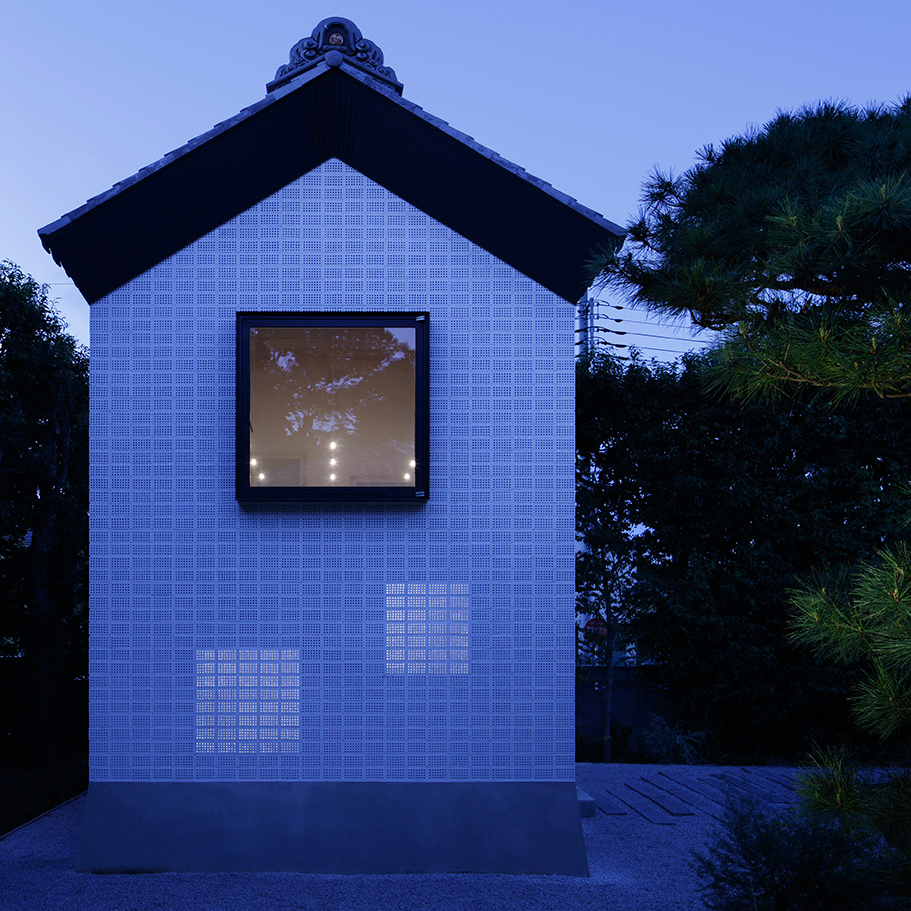
Squares of light shine through the perforated brick facade of this former storehouse, which architect Ryo Matsui has converted into an entertaining space after it was partially destroyed in Japan's 2011 earthquake. More
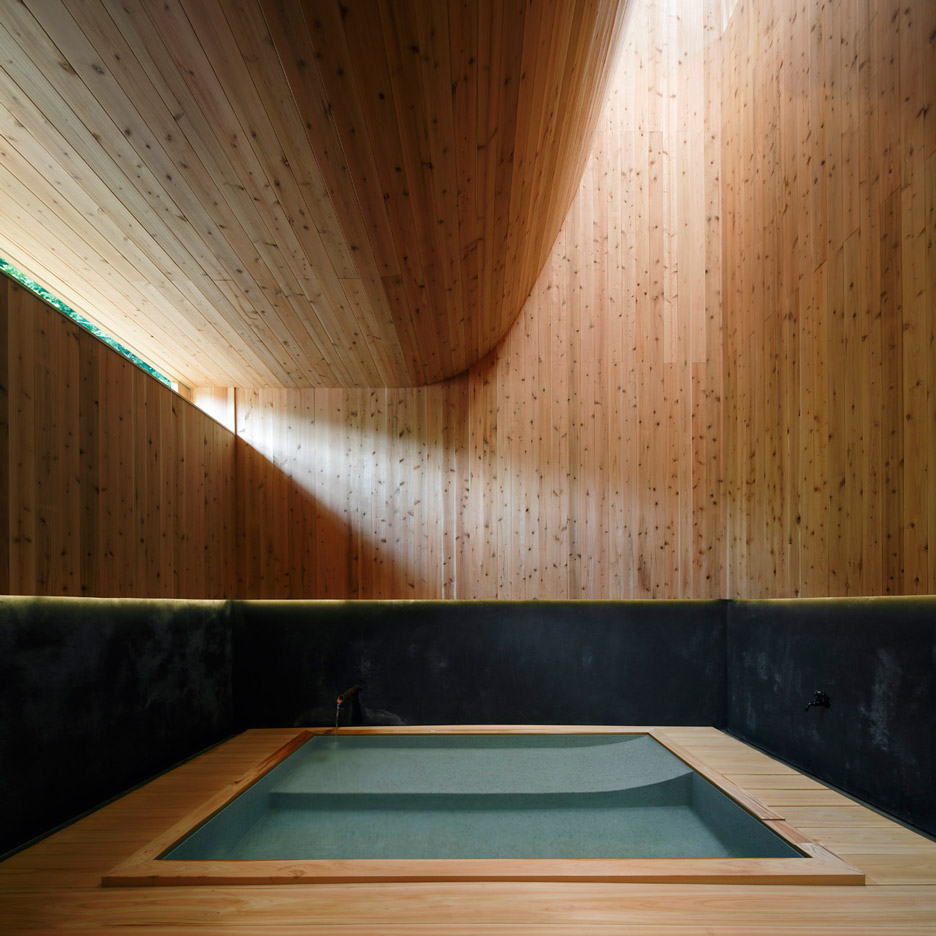
A wooden floor that curves up to become a wall allows light and air to flow through this bathhouse by Japanese studio Kubo Tsushima Architects. More

The concrete walls of this Tokyo house were designed by architect Hugo Kohno to step in and out, giving the building extra structural support while creating built-in shelves and seating (+ slideshow). More
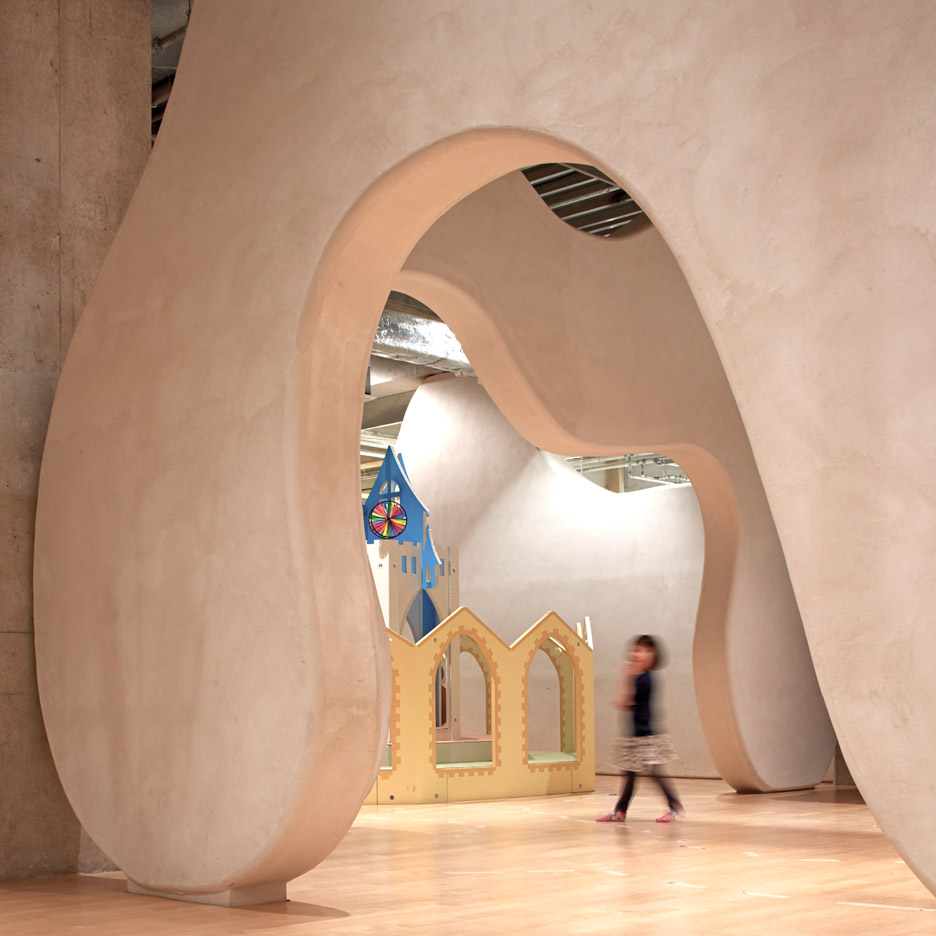
Architect Junya Ishigami designed partitions with assorted curving shapes for the cloud-inspired interior of this nursery, located inside a high-rise in Atsugi, Japan (photos by Edmund Sumner + slideshow). More
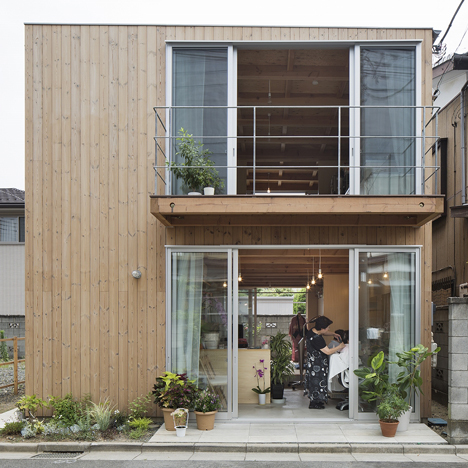
The couple that occupy this combined home and workspace in Tokyo each have their own domain – downstairs is a salon for a hairdresser, while upstairs contains a workspace for a writer (+ slideshow). More
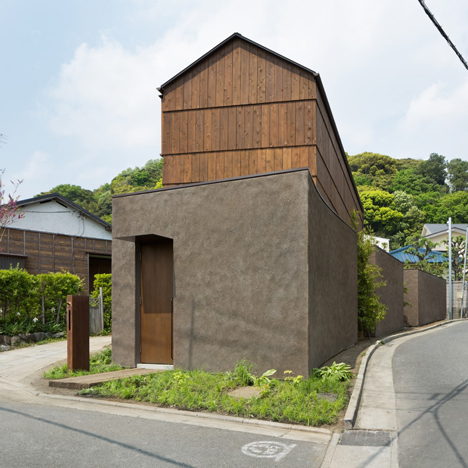
Parisian office DGT Architects aimed to condense the architectural history of Japan's houses into a single home with this elevated timber volume supported on an earth-clad base. More
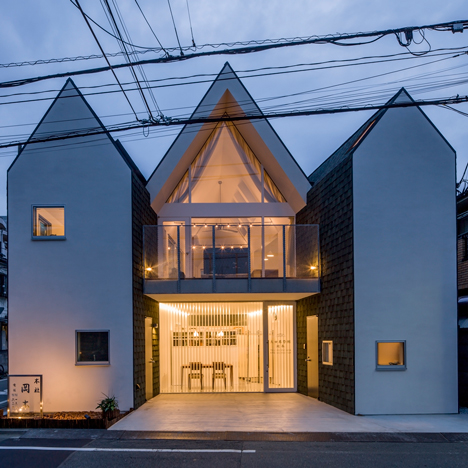
This Tokyo house and office for a funeral director has been split into three sections so that two can be removed later, in case a planned road gets built through the site (+ slideshow). More
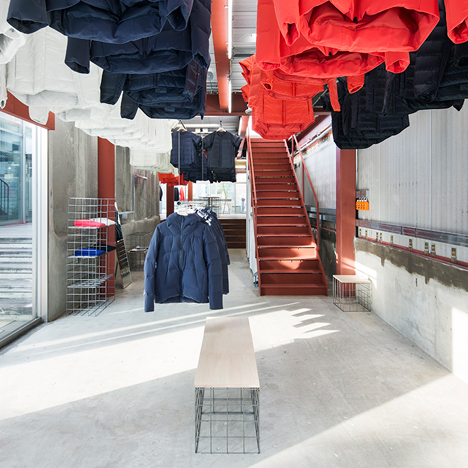
Japanese studio Schemata has designed a shop with hanging rails that lower from the ceiling in Daikanyama, Tokyo, for sportswear brand Descente Blanc (+ slideshow). More
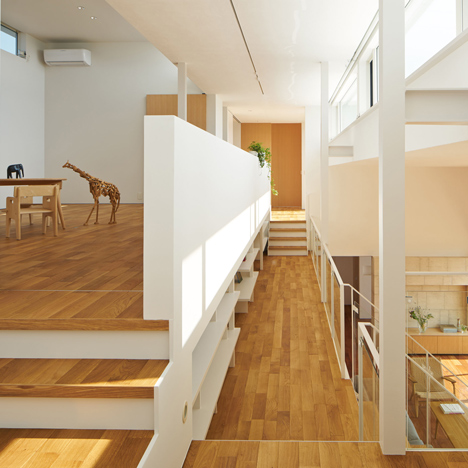
MAMM Design has completed a two-storey residence in Kai, Japan, featuring a long mezzanine described as a street where the family can come together (+ slideshow). More
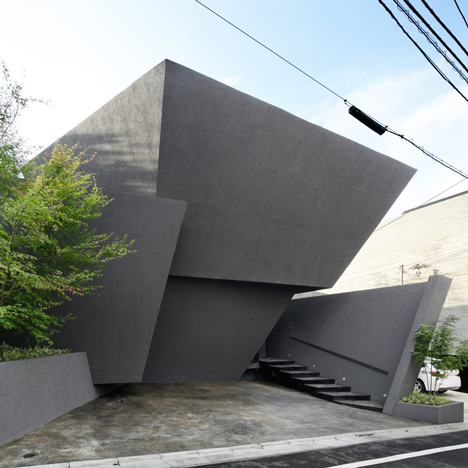
Black textured walls give this seemingly windowless Tokyo residence by ARTechnic Architects a bunker-like appearance (+ slideshow). More
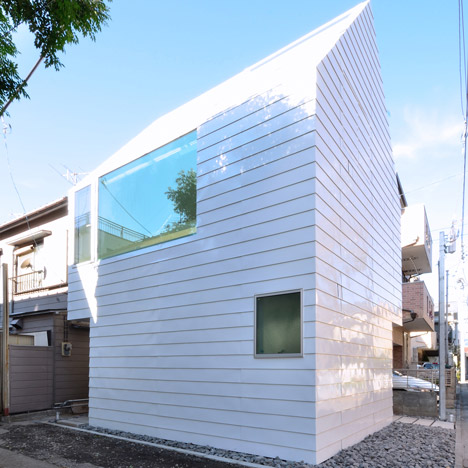
Japanese studio Niji Architects has squeezed two homes into its Town House in Takaban, which features a steeply pitched roof, windowless gables and strips of horizontal steel cladding (+ slideshow). More
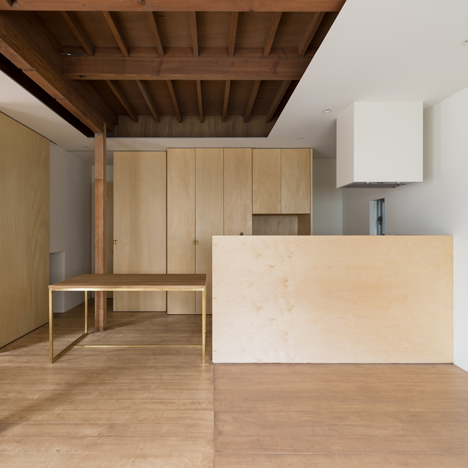
The minimal interior of this house in Japan's Hyogo prefecture features a basic palette of white walls and wood surfaces aimed at providing a calm and comfortable environment for its elderly residents. More
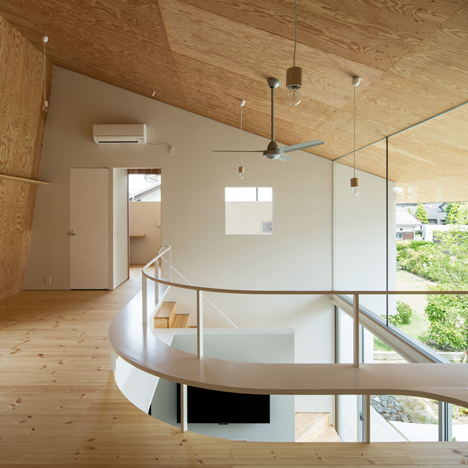
The roof of this Japanese home by Y+M Design Office has been designed to hang like a shawl, drooping over the house to cover a terrace, tea room and carport (+ slideshow). More