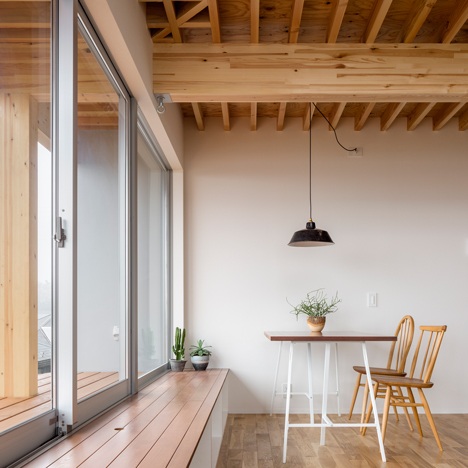
Snark and Ouvi's house for an illustrator features exposed wooden beams
The upper storey of this house in Kanagawa is supported by timber beams that extend from the outer walls towards an atrium that connects the two levels (+ slideshow). More

The upper storey of this house in Kanagawa is supported by timber beams that extend from the outer walls towards an atrium that connects the two levels (+ slideshow). More
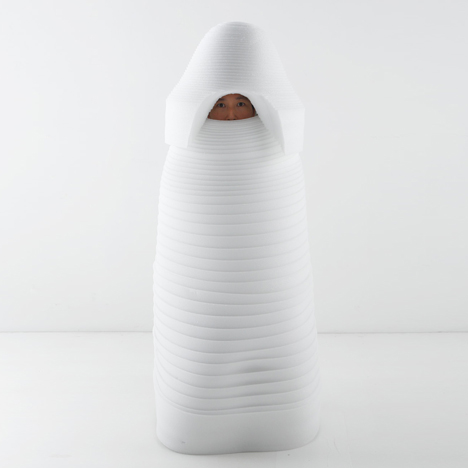
Finnish design duo Company has created a range of products combining traditional skills and designs from northern Japan with craft from Finland and has given each one a "spirit" – a person dressed in a costume to represent the soul of the object (+ slideshow). More
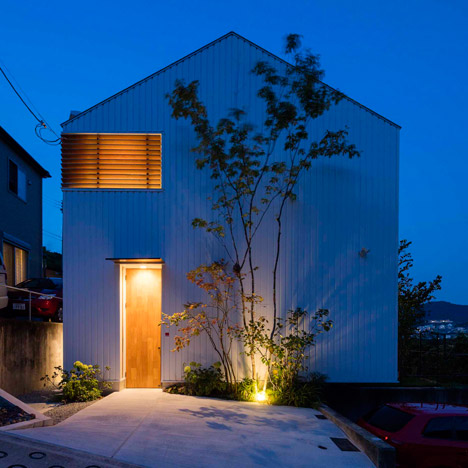
The internal spaces of this house in the Japanese city of Ikoma are arranged around a full-height void that incorporates the staircase (+ slideshow). More
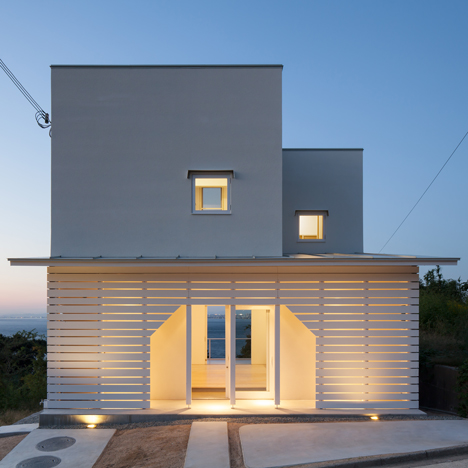
The entrance to this white house by Osaka architecture studio IZUE is contained within a hole in the slatted wooden porch that frames a view through to the sea (+ slideshow). More

Zaha Hadid is working with Japanese architecture and engineering firm Nikken Sekkei to win back the Tokyo Olympic stadium project after its first competition-winning design was thrown out in July (+ slideshow). More
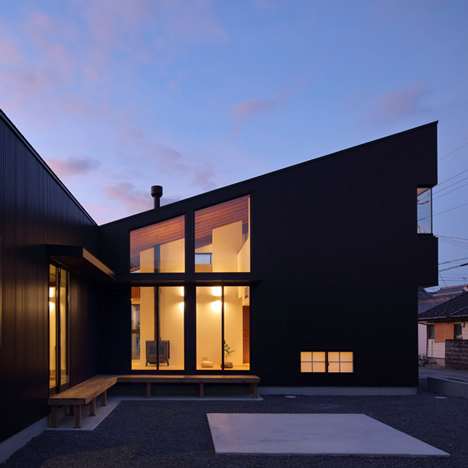
The wooden frame of this two-storey family home in Japan's Shiga Prefecture is disguised by a layer of ridged steel panels (+ slideshow). More
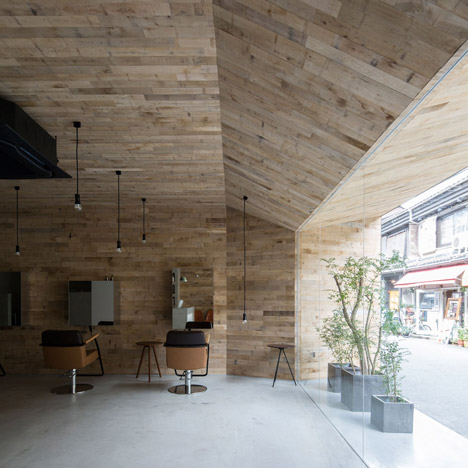
Oak boards cover the chamfered entrance to this hair and beauty salon in Osaka, renovated by Okuwada Architects Office to look like a cave (+ slideshow). More
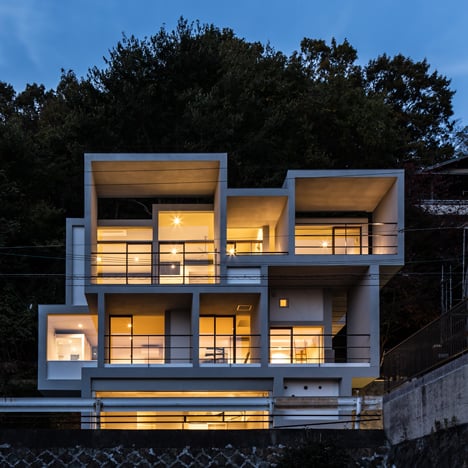
Square concrete frames in different sizes create four layers of rooms for this house at the foot of Japan's Mount Rokkō by Y+M Design Office (+ slideshow). More
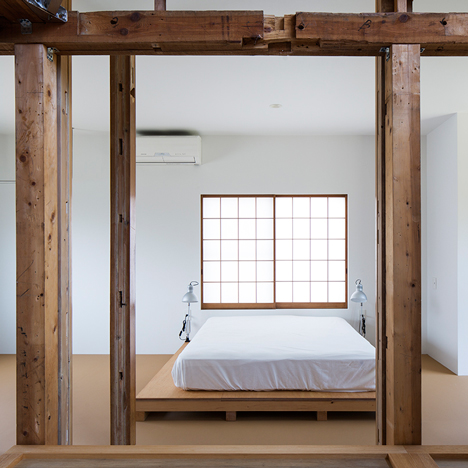
Japanese architect Jo Nagasaka stripped away the walls of this inherited house in Tokyo, revealing an arrangement of timber columns that give the residence an unfinished appearance (+ slideshow). More
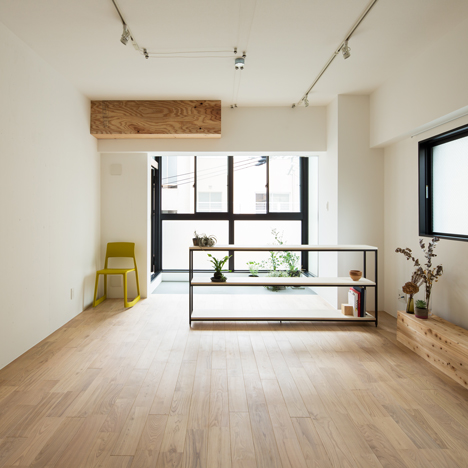
Architect Shimpei Oda has renovated a 36-square-metre studio apartment in Osaka, Japan, transforming part of a balcony into an extension of the living room. More
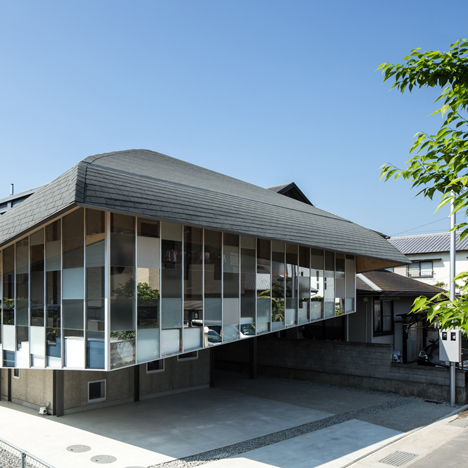
This ballet studio in Japan by Y+M Design Office is topped by a large pointed roof with curving eaves and is lifted above the ground by a small cement-rendered podium (+ slideshow). More
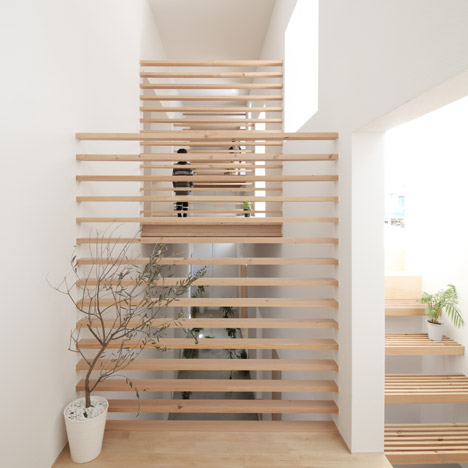
A corridor functions as an indoor garden for this small house in Toyota, Japan, above which architect Katsutoshi Sasaki has installed a series of wooden sleeping platforms. More

Zaha Hadid Architects has released a new movie detailing its design for its scrapped Tokyo 2020 Olympic stadium, which it describes as "the only way to achieve value for money in the market" (+ movie). More
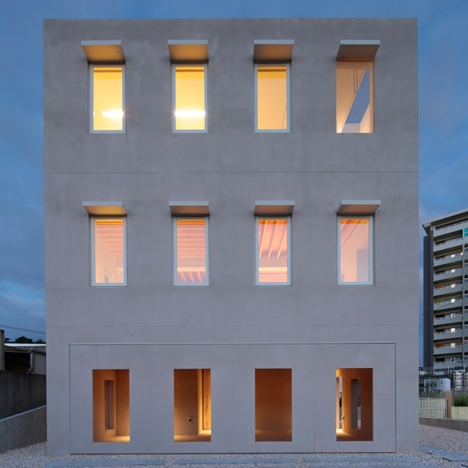
A grid of near-identical doors and windows punctures all three visible facades of this seemingly cube-shaped house in Okinawa by architecture studio Rhythmdesign (+ slideshow). More
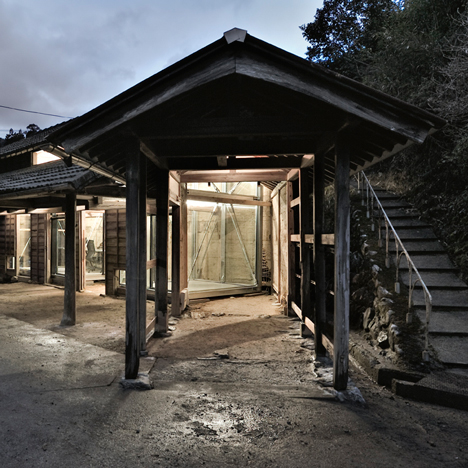
Behind the crumbling exterior of a 100-year-old cowshed in Japan's Tokushima Prefecture, architect Issei Suma has inserted a glass and steel office for a computing company (+ slideshow). More
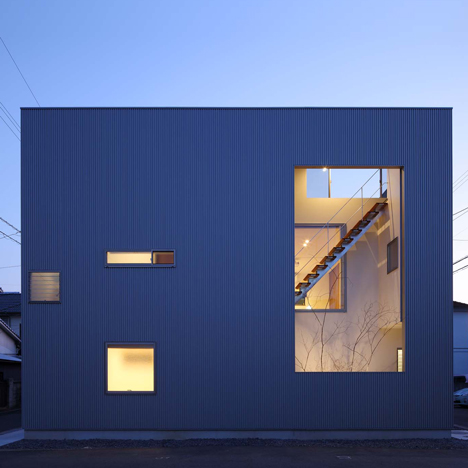
A requirement for this house in Matsuyama, Japan, was for views of the city's summer firework display, so architect Teruki Takayoshi added a balcony, a roof terrace and a two-storey-high window (+ slideshow). More
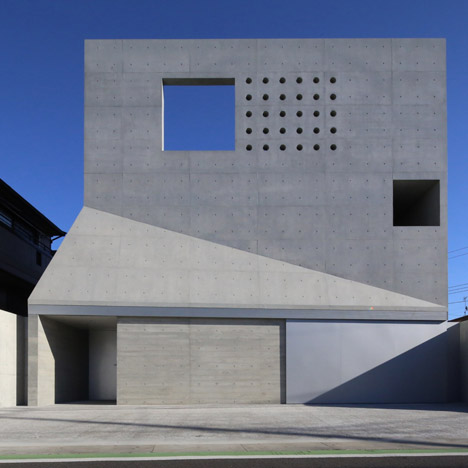
Square and circular holes puncture the concrete facade of this house in Japan by Fuse Atelier, allowing light to filter through to five small terraces concealed behind (+ movie). More
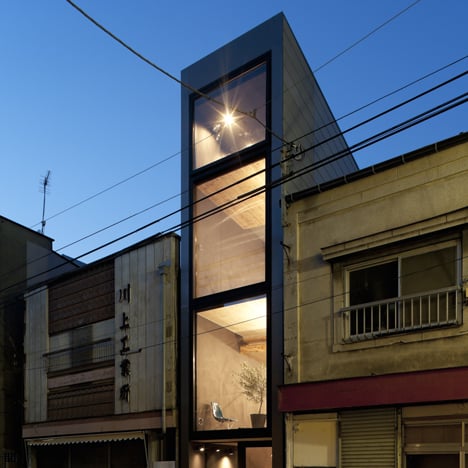
Japanese studio YUUA Architects & Associates has slotted a house into a 2.5-metre-wide space between two existing buildings in Tokyo. More
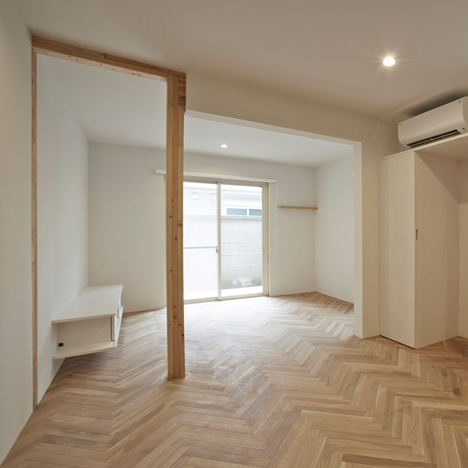
Japanese architects Kunihiko Matsuba and Seitaro Aso have renovated an apartment in Tokyo, pairing exposed structural elements with contemporary details (+ slideshow). More
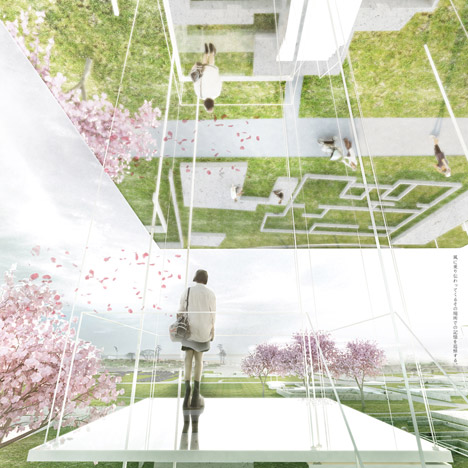
Graduate shows 2015: MIT graduate Beomki Lee has developed a proposal to commemorate the victims of the 2011 earthquake and tsunami in Sendai, Japan, with a series of spaces themed around air, earth, and water (+ slideshow). More