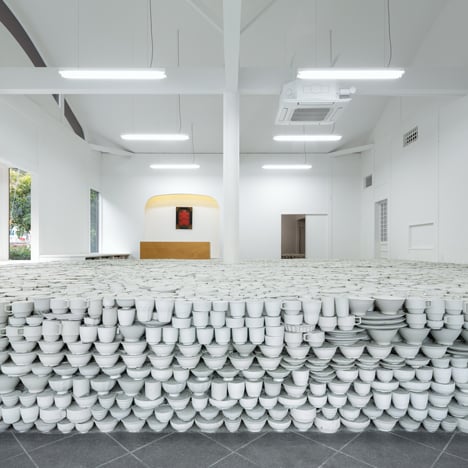
Yusuke Seki uses 25,000 pieces of crockery to raise the floor of a ceramics shop
Thousands of plates, cups, saucers and bowls are stacked to form a display platform in this Japanese ceramics shop by Yusuke Seki (+ slideshow). More

Thousands of plates, cups, saucers and bowls are stacked to form a display platform in this Japanese ceramics shop by Yusuke Seki (+ slideshow). More
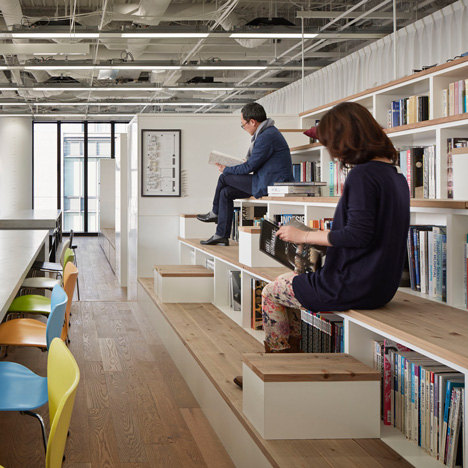
The Osaka office of Nikken Sekkei's interior design studio features a bookcase conceived as a "stand in a stadium" – the latest example of the trend for bookshelf staircases in both home and office interiors (+ slideshow). More
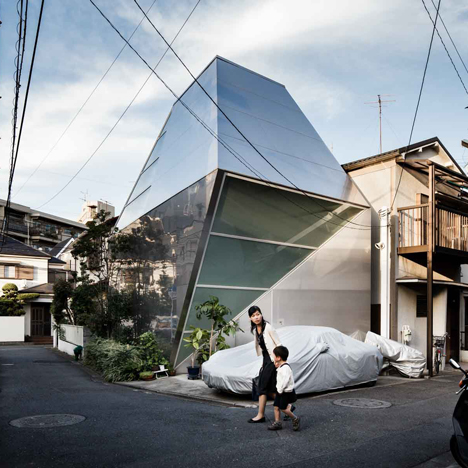
Photo essay: French photographer Jérémie Souteyrat trained himself to photograph architecture after moving to Tokyo, by hunting down and documenting some of the best private houses in his adopted city. More
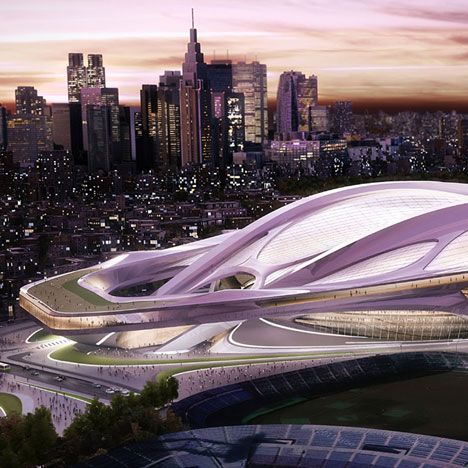
Zaha Hadid's controversial plans for the 2020 Olympic Stadium in Tokyo have been scrapped. More
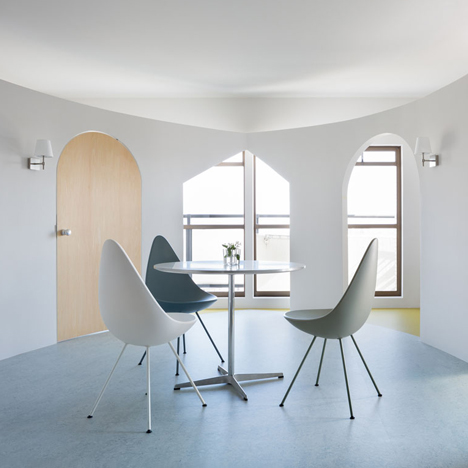
Arched, rectangular and pentagonal doorways cut through the three bowed walls that frame the dining room of this apartment by MAMM Design on the outskirts of Tokyo (+ slideshow). More
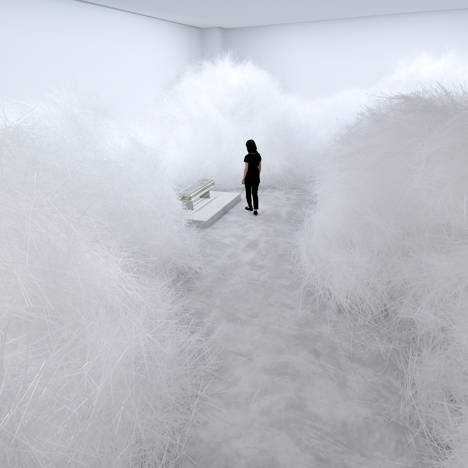
An installation of more than two million translucent straws provides the setting for a retrospective exhibition of work by Japanese designer Tokujin Yoshioka (+ slideshow). More
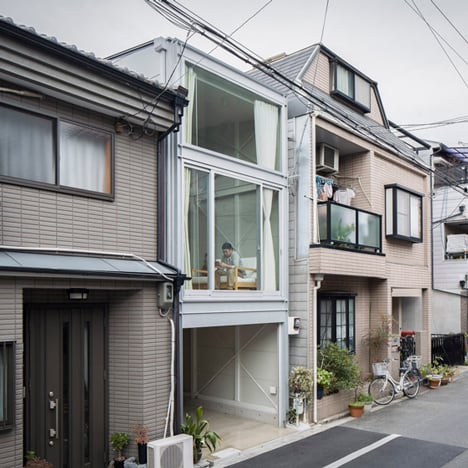
Japanese architect Yoshihiro Yamamoto has sandwiched a house with a width of just 3.4 metres between a pair of existing properties in Osaka (+ slideshow). More

A sequence of house-shaped volumes make up the form of this medical centre, designed by Hkl Studio to blend in with neighbouring homes on the outskirts of Chiba, Japan (+ slideshow). More
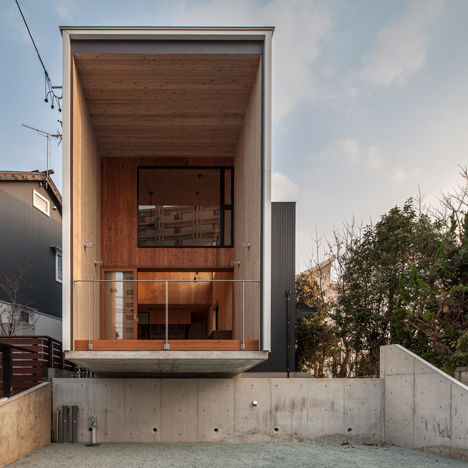
This timber-framed house by architect Tatsuyuki Takagi is raised up by a cantilevered concrete slab, keeping it away from a busy road in Toyohashi, Japan (+ slideshow). More
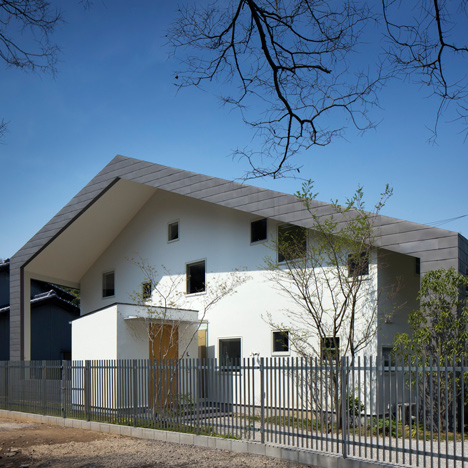
This house in Japan by architect Motoki Asano has square windows dotting its facade and an overhanging wonky roof that creates sheltered terraces around the perimeter (+ slideshow). More
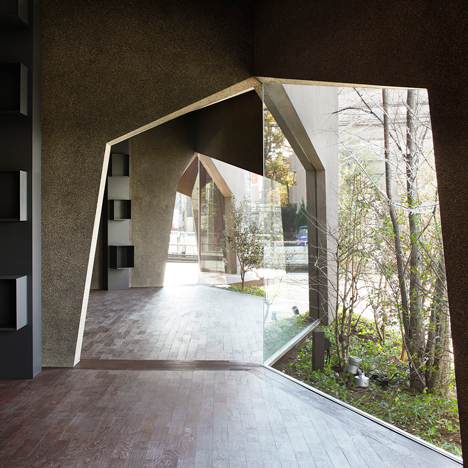
Japanese architect Hiroshi Nakamura used hexagons to generate the layout of this Tokyo home and workplace for a car dealer, while triangular arches create warren-like interiors (+ slideshow). More
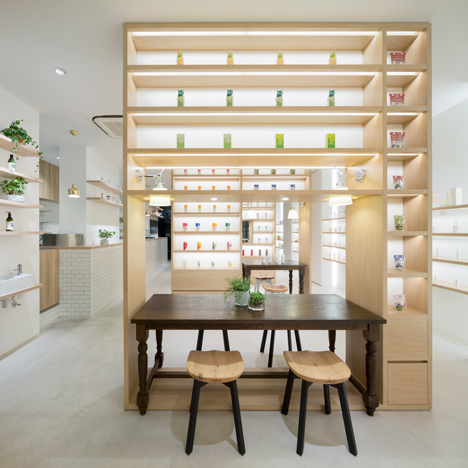
Beauty products are displayed on rows of shelves arranged like a library inside this Tokyo cosmetics store by Japanese design studio Nendo (+ slideshow). More
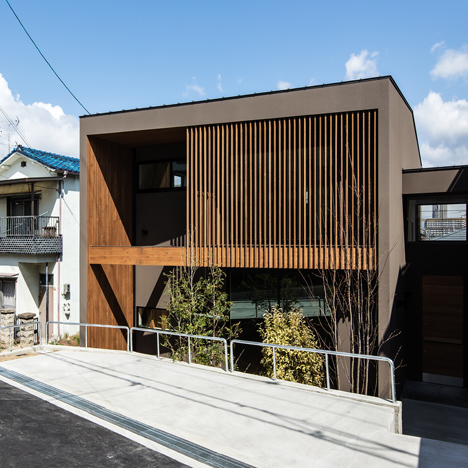
The ground floor of this Osaka home by Japanese architect Masatoshi Hatamoto is sunken below street level to create more privacy for its residents (+ slideshow). More
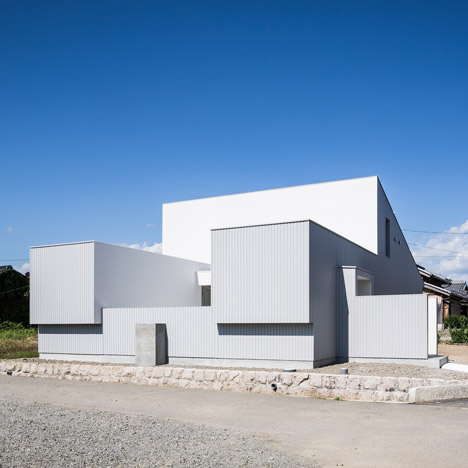
Sandwiched between a shrine entrance and a farm in Japan's Shiga Prefecture, this family residence by Japanese architect Kouichi Kimura comprises metal-clad blocks that frame a courtyard (+ slideshow). More

These images by French photographer Francis Giacobetti of dancers wearing pleated Issey Miyake garments are on show at the Daikanyama T-site venue in Tokyo. More
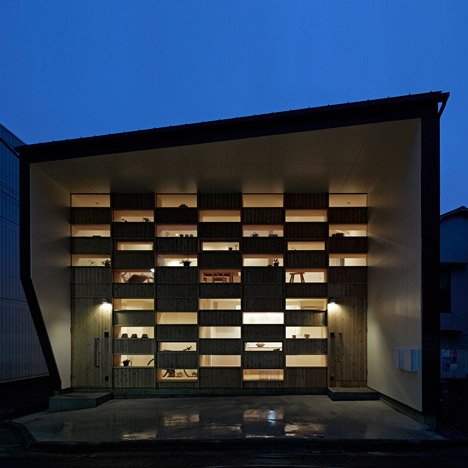
Rectangular panels of Japanese cedar and glass create a chequered effect on the facade of this Tokyo residence (+ slideshow). More
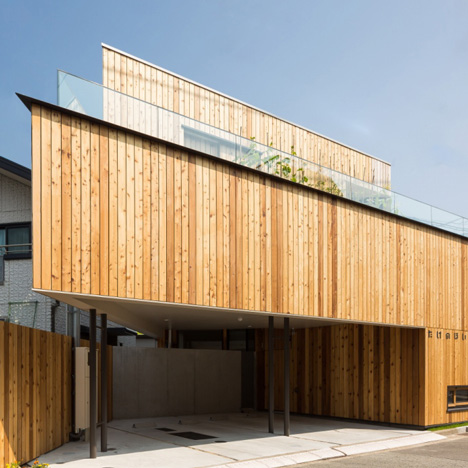
This kindergarten was designed by Suga Architects Office to make the most of a hemmed-in city plot and features a rooftop vegetable garden, a courtyard playground and a double-height playroom (+ slideshow). More
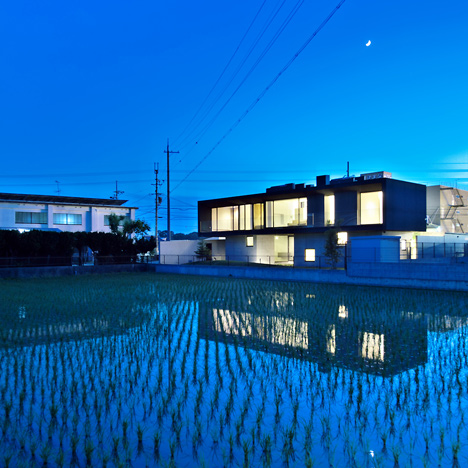
A long, horizontal block is hoisted above the ground on a collection of concrete pods, providing views of paddy fields and mountains for the home, gallery and studio of an embroidery artist in Japan's Shiga Prefecture (+ slideshow). More
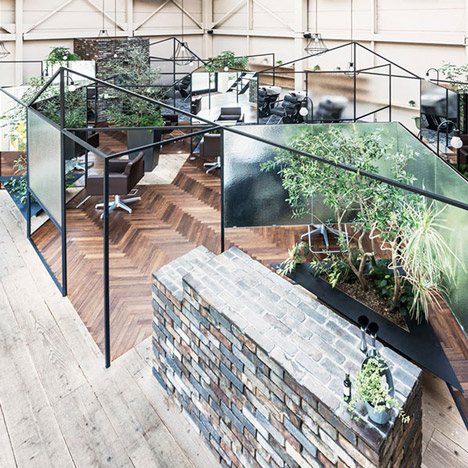
A matrix of disorientating translucent and mirrored partitions frame the individual booths of this hairdressing salon in Japan by Takehiko Nez Architects (+ slideshow). More
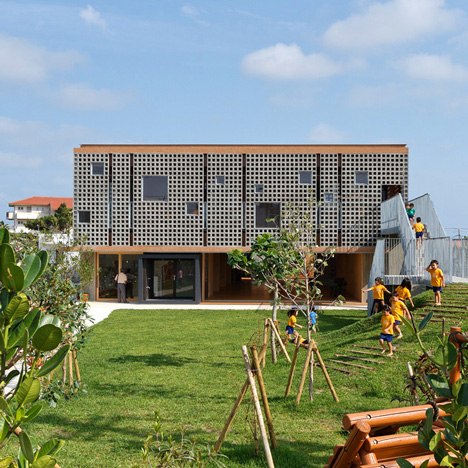
The Japanese island of Miyako-jima is prone to frequent typhoons, so this kindergarten was planned by studios Hibino Sekkei and Youji no Shiro to offer children protection from heavy rain and flying debris (+ slideshow). More