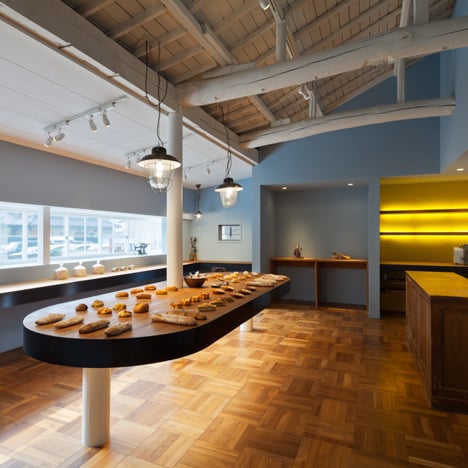
Old timber-framed house transformed into a bakery by Movedesign
Japanese studio Movedesign has converted an old timber-framed house with parquet floors and exposed wooden beams into a bakery in downtown Fukuoka (+ slideshow). More

Japanese studio Movedesign has converted an old timber-framed house with parquet floors and exposed wooden beams into a bakery in downtown Fukuoka (+ slideshow). More
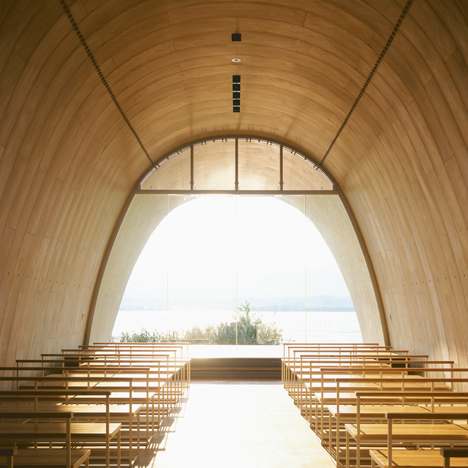
Harp strings fixed across the facade turn this hotel chapel on a lakeside site in Shiga Prefecture, Japan, into a huge musical instrument when the wind blows (+ slideshow). More
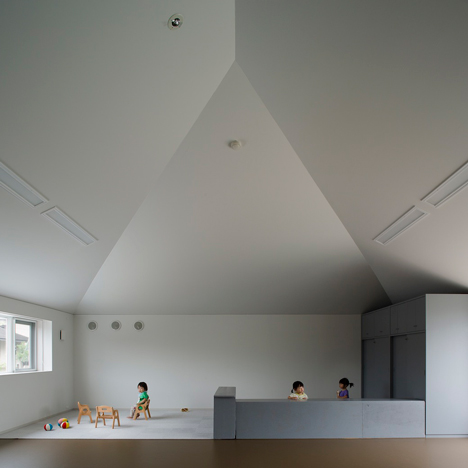
Japanese studios Rhythmdesign and Case-Real came up with the design for this nursery school in Kumamoto after being given a brief to create "not a small school, but a big house" (+ slideshow). More
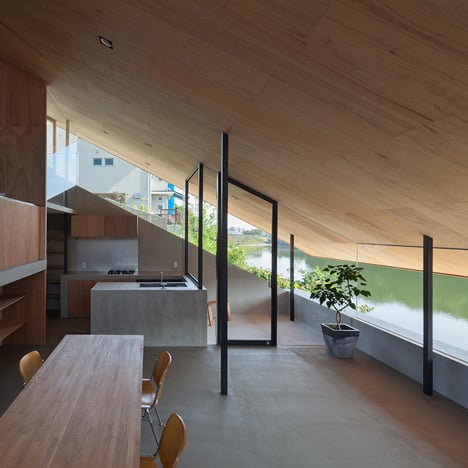
This house by Suppose Design Office slopes down beyond the boundary wall of a reservoir in Fukuoka, south-west Japan, to allow residents to be as close as possible to the water (+ slideshow). More
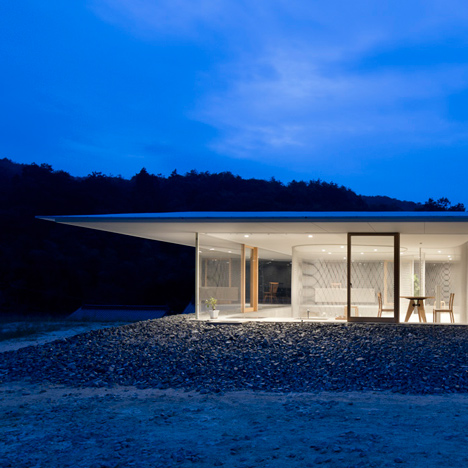
This rural Japanese house by Suppose Design Office features sunken rooms and see-through walls, designed to allow residents to observe and interact with wild animals (+ slideshow). More
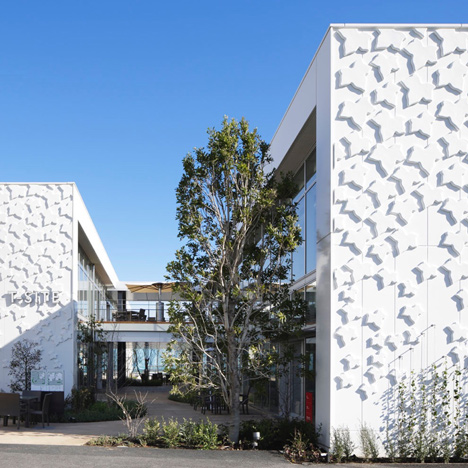
An ivy motif spreads across the exterior of this bookstore in Japan by Klein Dytham Architecture, while the interior presents books and magazines on a "street" that also includes a cafe and a hair salon (+ slideshow). More
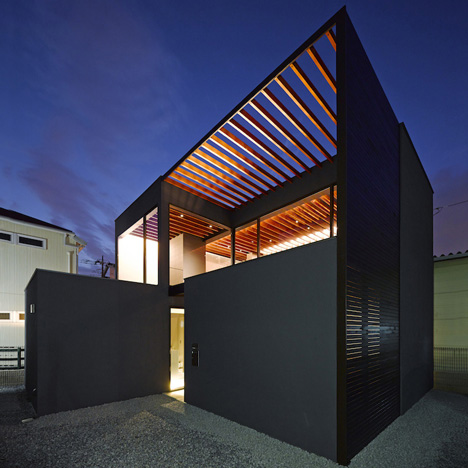
Wooden ceiling beams extend beyond the walls of this boxy black house in Japan by Apollo Architects & Associates, creating a canopy above a secluded entrance courtyard (+ slideshow). More
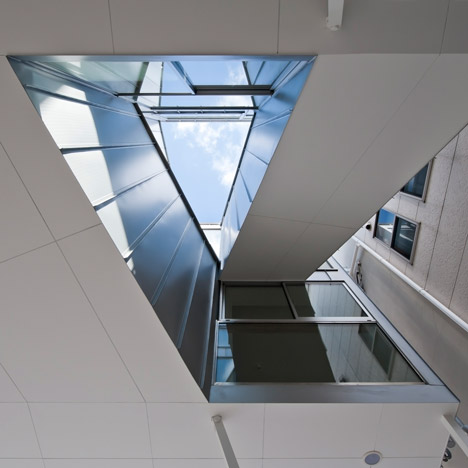
Japanese studio Alphaville raised the base of this Osaka house up on crooked stilts, revealing the complex arrangement of rooms, bridges and lightwells contained within (+ slideshow). More
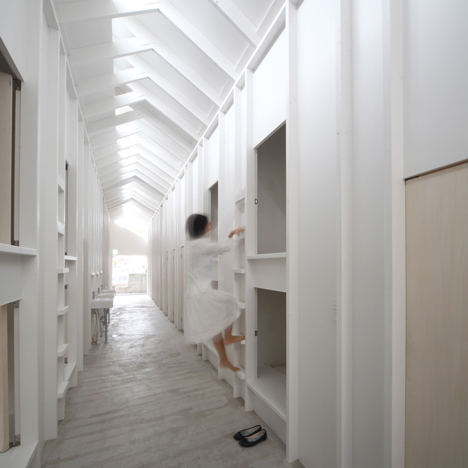
Bedrooms the size of a single mattress are slotted two-high into the walls of this wooden guesthouse in Japan by Alphaville, which takes its cues from capsule hotels (+ slideshow). More
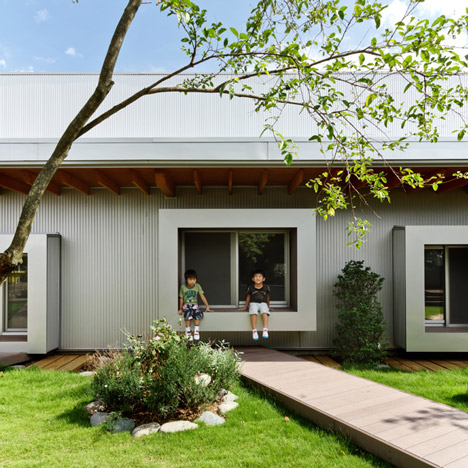
Small-scale fittings, blackboards walls and round toilet cubicles are incorporated into this kindergarten in Japan, designed by architecture studios Hibino Sekkei and Youji no Shiro around a garden playground (+ slideshow). More
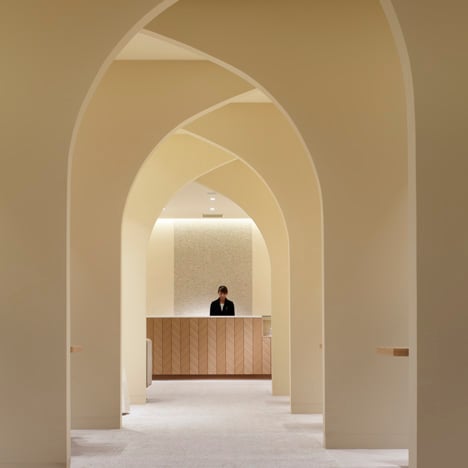
Curving walls rise from opposing directions to form an aisle through the centre of this wedding planner's office in Japan by Ryo Matsui Architects (+ slideshow). More
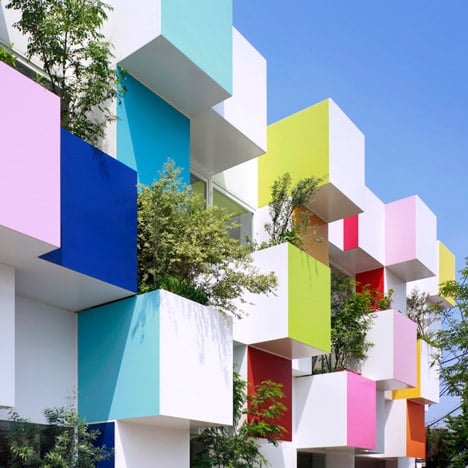
Trees sprout out of the rainbow-coloured cubes that make up the facade of this bank in northern Tokyo – the fourth building that architect Emmanuelle Moureaux has designed for Sugamo Shinkin (+ slideshow). More
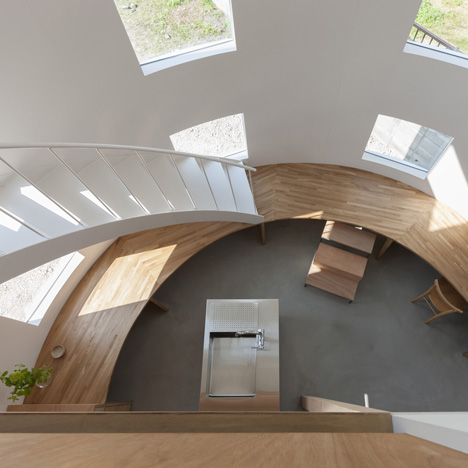
Forty-two identical windows puncture the exterior of this house in Japan by Tato Architects, which also features a staircase that leads onto a piece of furniture (+ slideshow). More
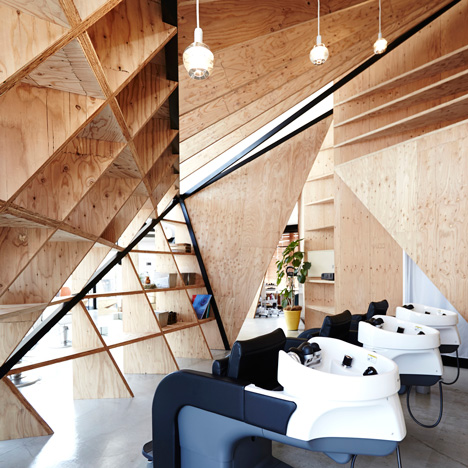
Young Japanese architect Cohta Asano created a new space for a hairdresser inside an existing building in Iwaki, adding a steel frame to support angular wooden shelves and partitions (+ slideshow). More
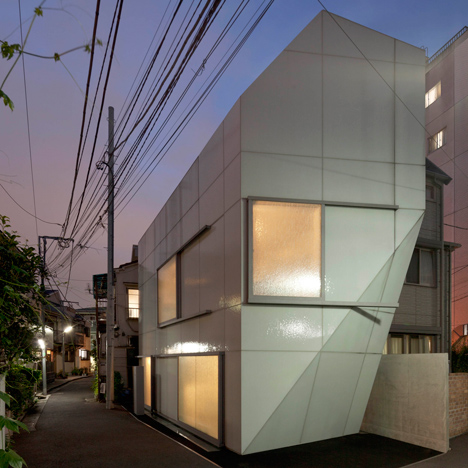
It's rare to find new houses in Japan that haven't been designed by Japanese architects – but this Tokyo residence with a textured glass facade is the work of Dutch architect Wiel Arets (+ slideshow). More
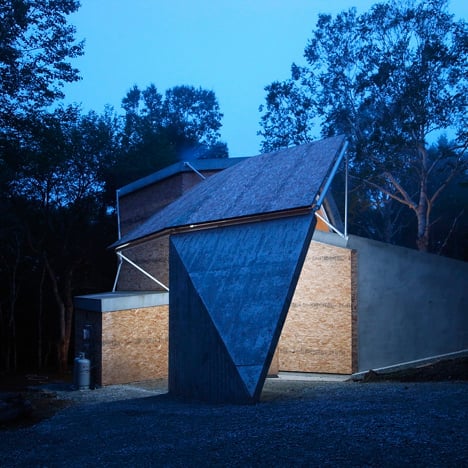
The concrete and chipboard components of this irregularly shaped holiday home in Japan have been designed to deal with the difficult conditions of its woodland site, from restricted lighting to hilly topography (+ slideshow). More
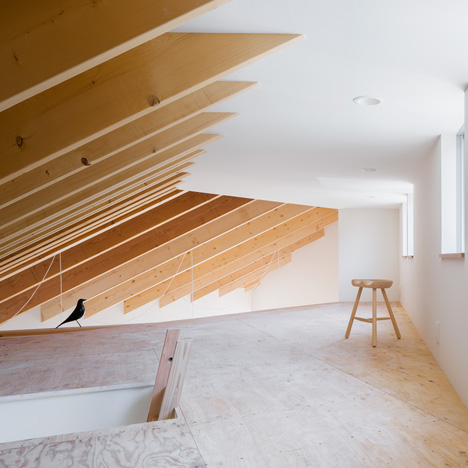
The lower floor of this live-work building in Japan was designed by architects SNARK and OUVI as a barber shop, while the upper level contains an apartment featuring a spacious loft (+ slideshow). More
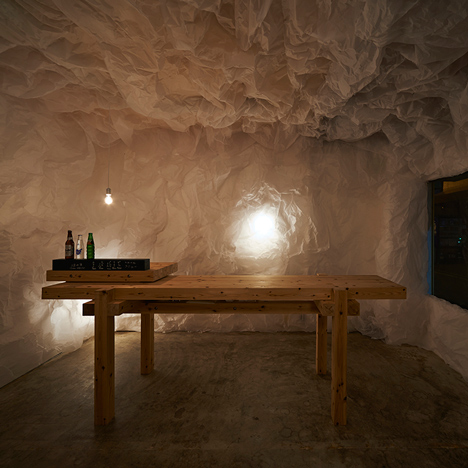
Swaths of crumpled tracing paper cocooned the interior of this pop-up bar in a Japanese gallery to transform the space into a cozy cave (+ slideshow). More
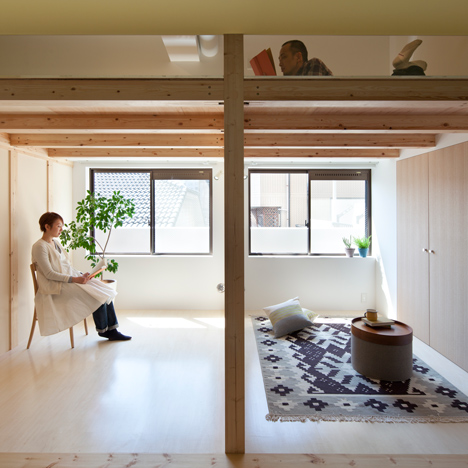
Architecture studio Sinato raised the ceiling level inside this Japanese apartment to create a mezzanine reading room that can be glimpsed through a narrow opening (+ slideshow). More
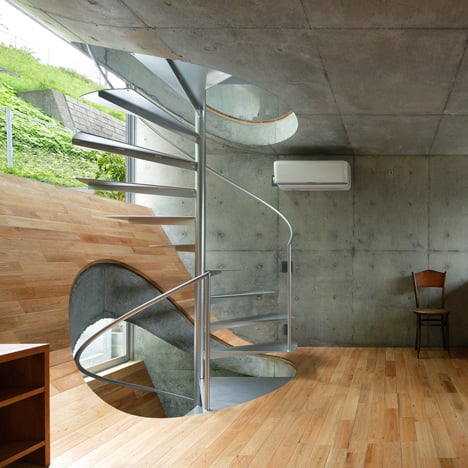
A spiral staircase rises through the trough-shaped floors of this concrete residence in Japan by local studio Takeshi Hosaka Architects (+ slideshow). More