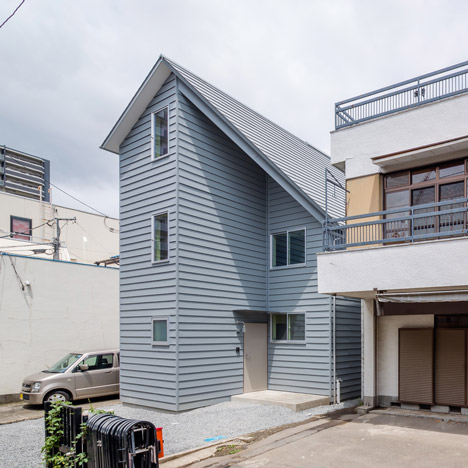
Asymmetric House in Tourimachi slots between two buildings
Japanese studios SNARK and OUVI have slotted a six-metre-wide house with a lopsided roof between two buildings on the edge of a cemetery (+ slideshow). More

Japanese studios SNARK and OUVI have slotted a six-metre-wide house with a lopsided roof between two buildings on the edge of a cemetery (+ slideshow). More
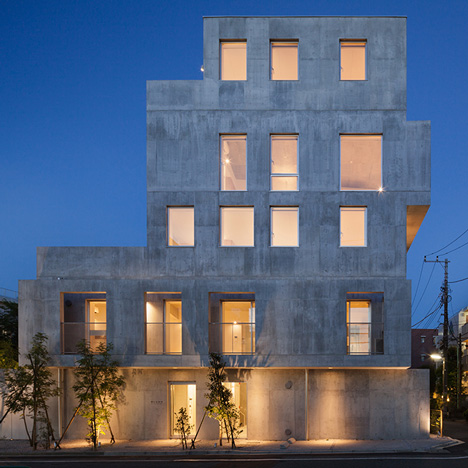
This apartment block in Tokyo by Hiroyuki Ito Architects features concrete walls that step back and forth, and a series of terraces screened by the facade (+ slideshow). More
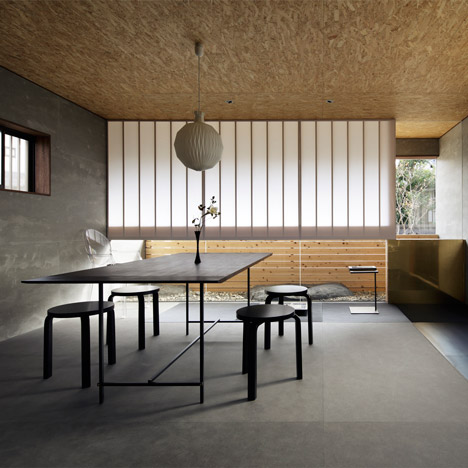
A secluded rock garden runs along one side of this former house that Japanese architect Ogawa Sekkei has converted into a studio and showroom for a landscape architect (+ slideshow). More
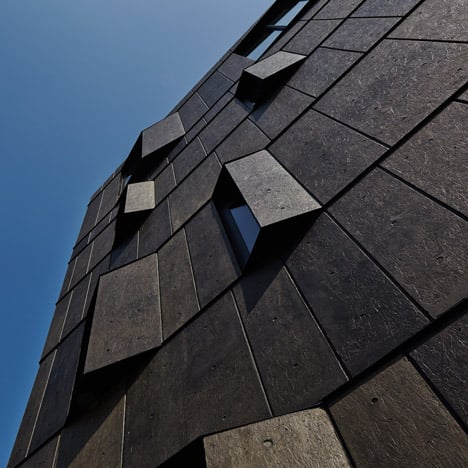
Three-dimensional shutters are angled to shield the windows of this textured-concrete apartment block and noodle bar in Tokyo by KINO Architects (+ slideshow) More

Dabs of plaster pattern the raw concrete surfaces in this Tokyo bedsit partially renovated by local architects Yuichi Yoshida & Associates as a short-term living space (+ slideshow). More
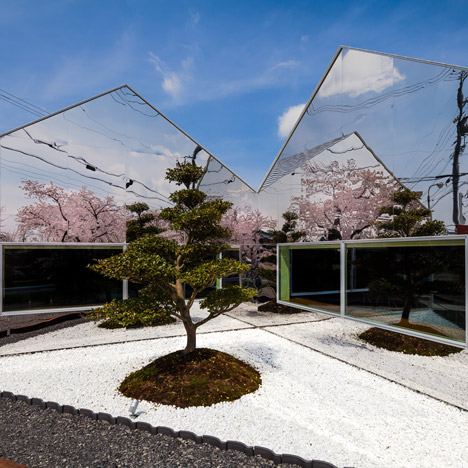
A bank of cherry blossoms are mirrored in the reflective gables of this cafe that angles around a smaller tree in Gifu, Japan, by architecture studio Bandesign (+ slideshow). More
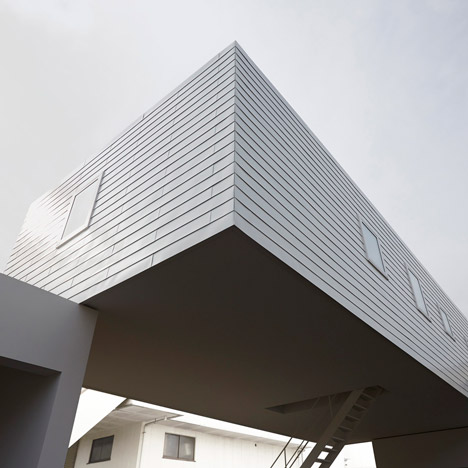
Japanese architect Kunihiko Matsuba has balanced a small white house over the flat rooftops of a dental clinic and garage near Tokyo (+ slideshow). More
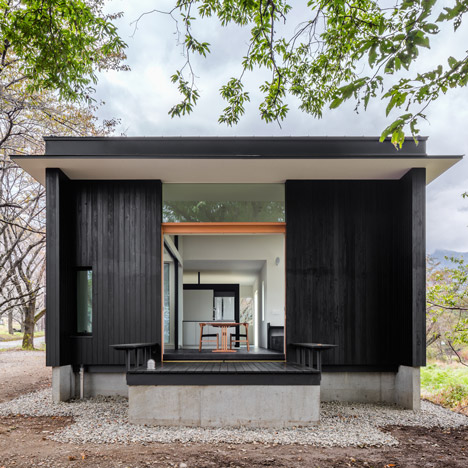
Lengths of black-painted timber clad this single-storey holiday home in Japan by Studio Aula, which steps across a wooded site in three volumes of increasing sizes (+ slideshow). More
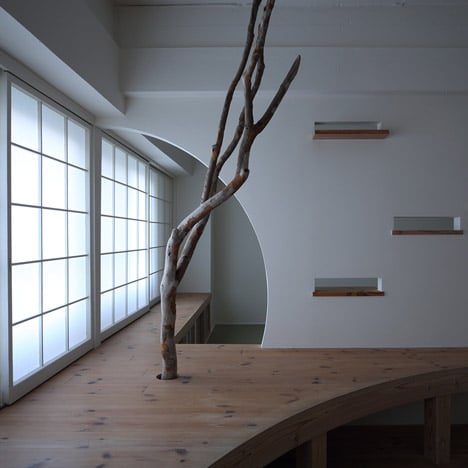
Japanese studio Nano Architects has renovated a small 1960s apartment with custom-built wooden furniture, ornamental driftwood and unusually shaped openings – a process described by the team as "cyborg surgery" (+ slideshow). More
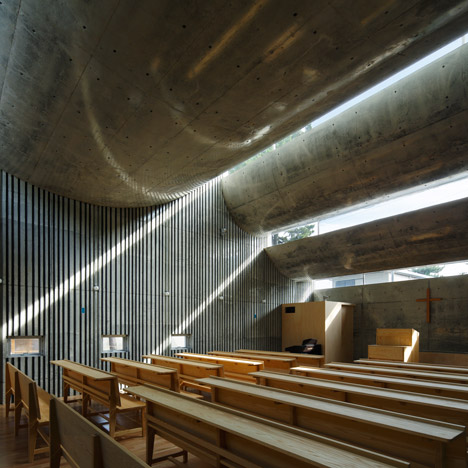
Gaps in the upside-down barrel-vaulted ceiling of this Japanese church by Takeshi Hosaka funnel slices of light into the concrete-lined hall (+ slideshow). More

French fashion house Dior's flagship store in Tokyo by Japanese studio SANAA has had its interior overhauled by American architect Peter Marino (+ slideshow). More
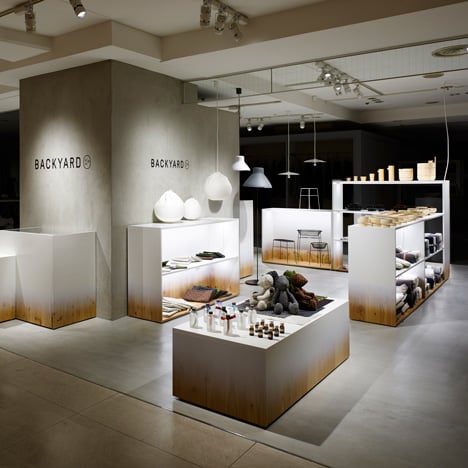
Nendo has designed retail concessions for its wide range of products created exclusively for department stores in Japan (+ slideshow). More
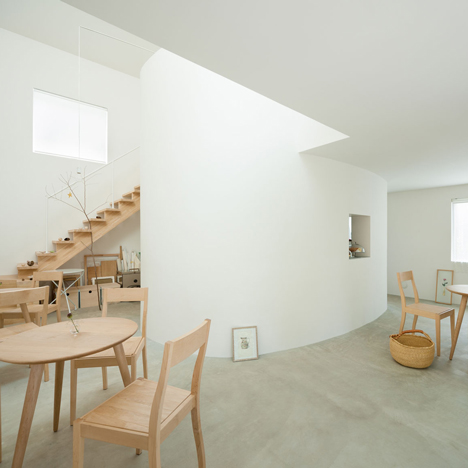
A curvy structure forms the heart of this small Tokyo home and workspace by Japanese studio Flat House, separating a cafe, gallery and art studio from the residents' domestic activities (+ slideshow). More

News: Japanese architect Arata Isozaki has hit out at the redesign of Zaha Hadid's Tokyo 2020 Olympic stadium, branding it "a monumental mistake" that has left him "in despair". More

A white timber roof masks the upper storey of this Japanese house by Takeru Shoji Architects, but is raised on wooden stilts to reveal the pale timber facade of the lower level (+ slideshow). More
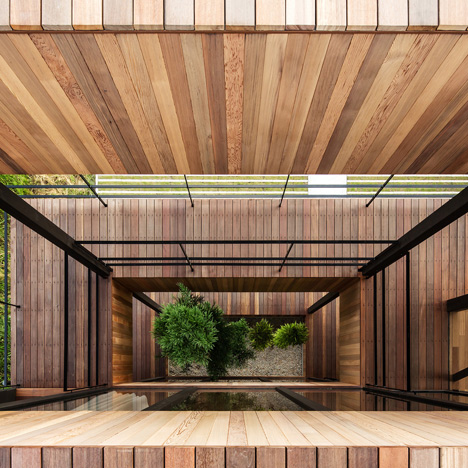
Rectangular voids in the projecting timber decks of this beauty salon and office building in Japan by Osaka studio Hamada Design frame foliage that grows from a bed on the ground floor (+ slideshow). More
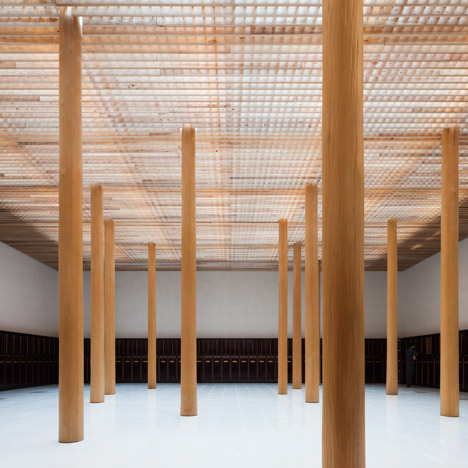
A wooden latticed ceiling covers a space for storing funerary urns inside this extension to a Japanese temple by Furumori Koichi Architectural Design Studio (+ slideshow). More
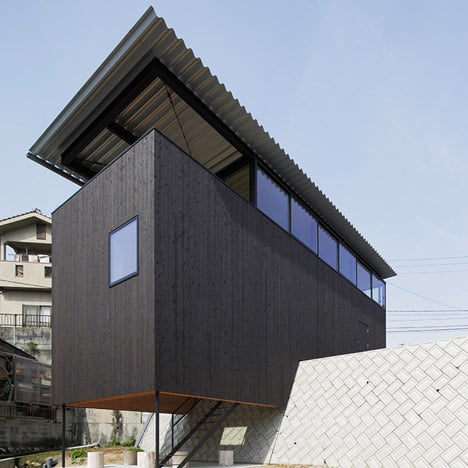
This blackened-timber house by Japanese studio Yoshio Ohno Architects is sat on top of a sloping concrete retaining wall (+ slideshow). More
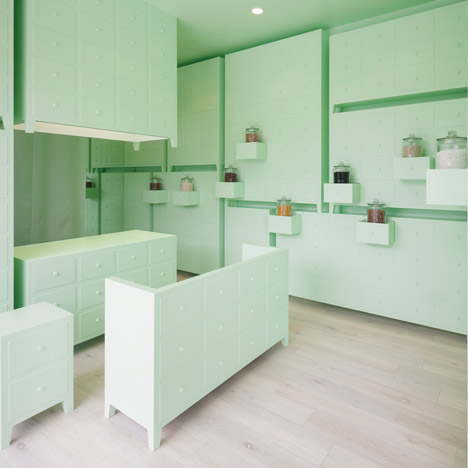
Pale green medicine cabinets are stacked up along the walls of this Japanese acupuncture clinic by Tokyo design office id inc (+ slideshow). More
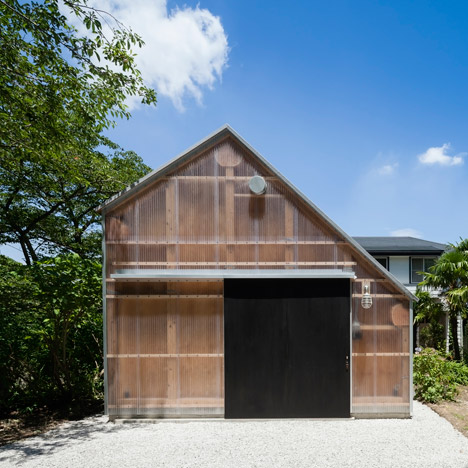
Sheets of translucent corrugated plastic reveal the timber framework of this photography studio in Japan by FT Architects, which also features an angular white roof (+ slideshow). More