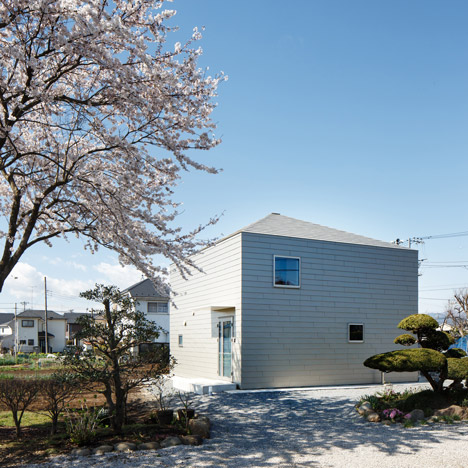
Architecture Atelier Akio Takatsuka divides Quad House into unequal sections
The pointed roof of this small zinc-covered Tokyo house by Architecture Atelier Akio Takatsuka is offset to reflect the arrangement of rooms inside (+ slideshow). More

The pointed roof of this small zinc-covered Tokyo house by Architecture Atelier Akio Takatsuka is offset to reflect the arrangement of rooms inside (+ slideshow). More
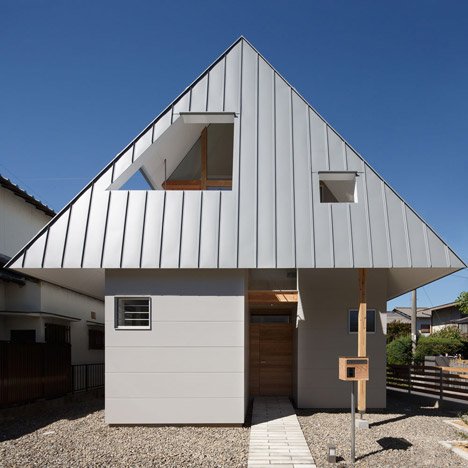
An overhanging roof with angular cut-outs envelopes the upper storey of this small Japanese house by Moca Architects to conceal the interior spaces (+ slideshow). More
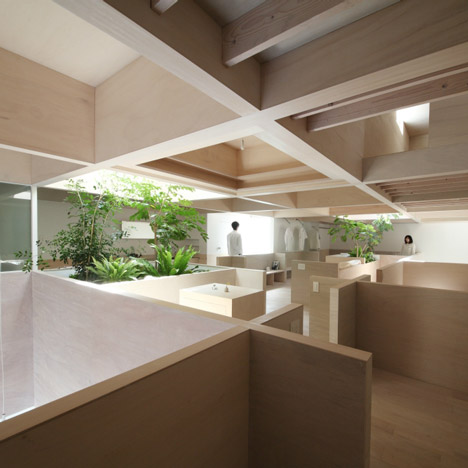
Waist-high partitions divide up the top floor of this mostly windowless house in Japan, framing different activities without cutting off light to any of the spaces (+ slideshow). More
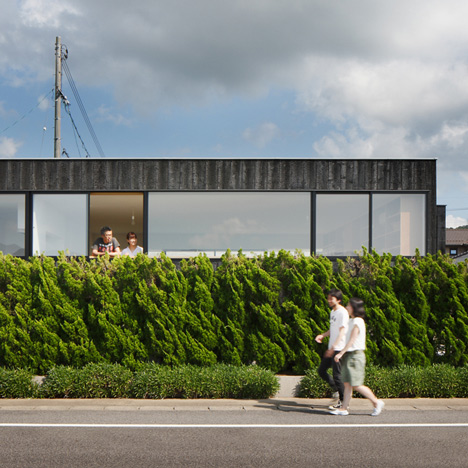
Charred Japanese cedar clads the exterior of this split-level house in Izumo, Japan, by Kanazawa studio Harunatsu-Arch (+ slideshow). More
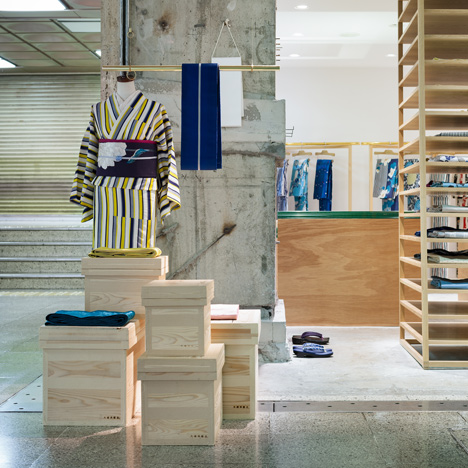
Japanese designer Yusuke Seki has completed a second shop for modern kimono brand Otsuka Gofukuten, juxtaposing the garment with concrete surfaces and layers of green-tinged glass (+ slideshow). More
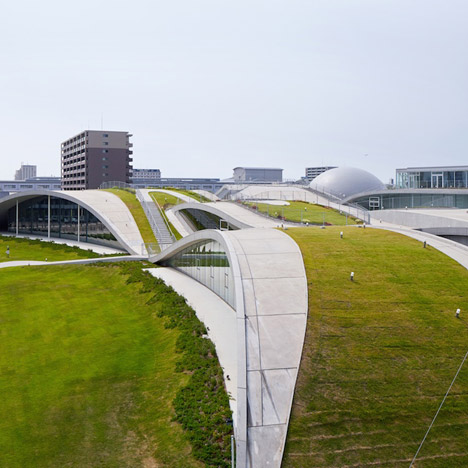
The domed and curving rooftops of this science museum in Komatsu, Japan, are covered in grass, creating a series of rolling hills that visitors can clamber across (+ slideshow). More
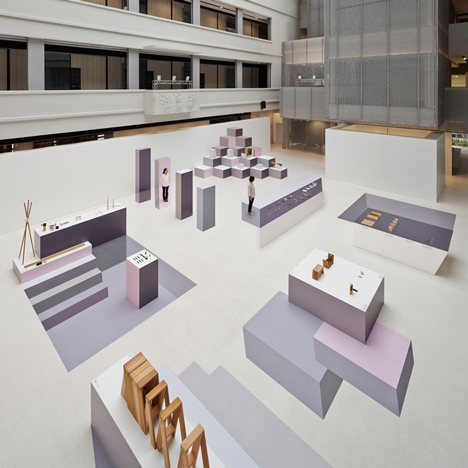
Nendo has used different tones of pink and purple to create the illusion of 3D display stands at an exhibition on Japanese design that the studio curated in Singapore (+ slideshow). More
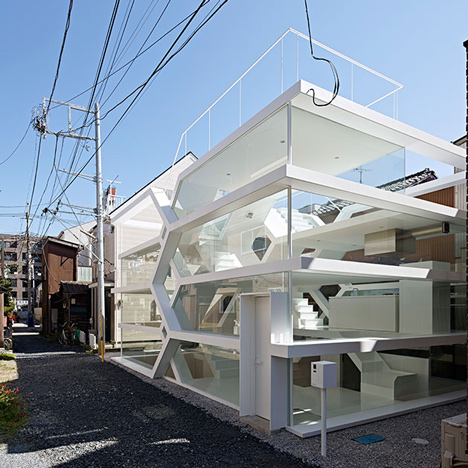
The exposed criss-crossing skeleton of this see-through house in Japan frames a labyrinth of wall-less rooms connected by over a dozen different staircases (+ slideshow). More
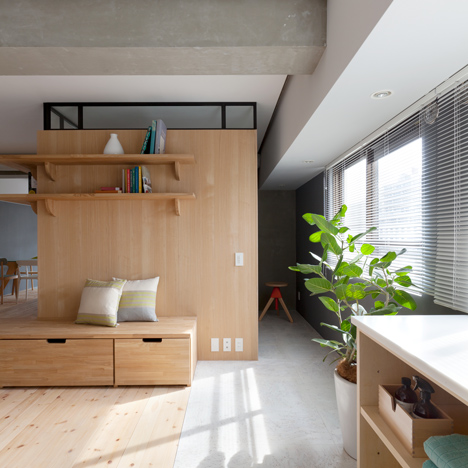
Tokyo architecture studio Sinato added a L-shaped wall into the centre of this apartment in Japan to partition off space for two new bedrooms (+ slideshow). More
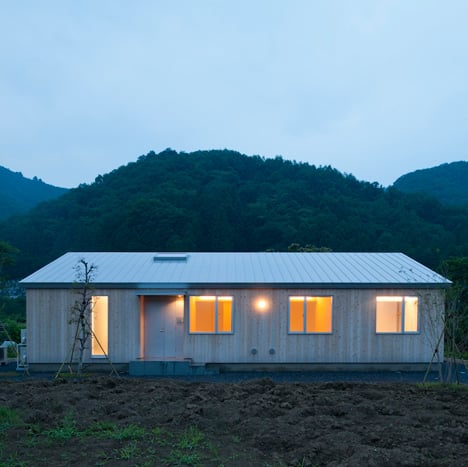
Japanese studio Case-Real has completed a small timber-clad cabin at the base of Mount Kamafuse in Saitama Prefecture (+ slideshow). More
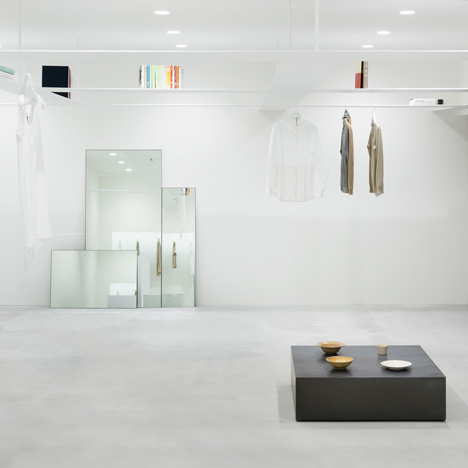
Books are displayed on thin suspended beams that double as garment rails at this minimal Tokyo concept store by Japanese studio Nendo (+ slideshow). More
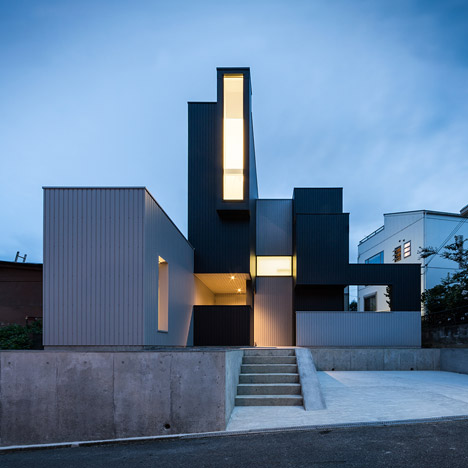
A collection of differently sized cuboids make up the volume of this family house in Shiga, Japan, designed by architect Kouichi Kimura to offer "versatile spaces" with "light and scenery" (+ slideshow). More

Japanese studio Aoki Jun and Associates redesigned the facade of the Louis Vuitton store in the Ginza district of Tokyo with a patterned and perforated shell based on the brand's monogram. More
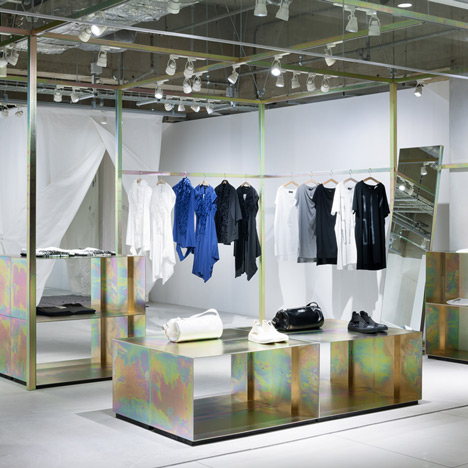
This Tokyo shop by Schemata Architects features exposed industrial fittings and galvanised metal display rails that have been treated to produce a petrol-toned surface (+ slideshow). More
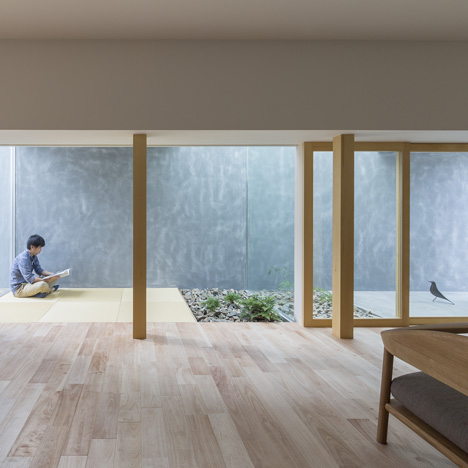
A secluded passage extends along one edge of this house in Japan by Alts Design Office, bringing natural light into the interior (+ slideshow). More
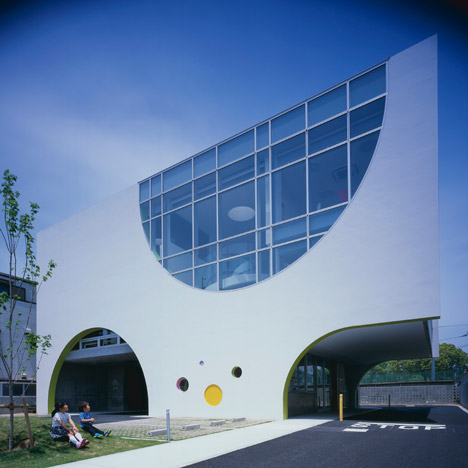
Large semicircles puncture the facade of this English language school in Japan by architect Naoko Horibe, framing a drive-through area for cars and vista of the park beyond (+ slideshow). More

Japanese architect Kazunori Fujimoto used the golden ratio to generate the proportions of this raw concrete house on the seafront of Fukuyama, Japan (+ slideshow). More
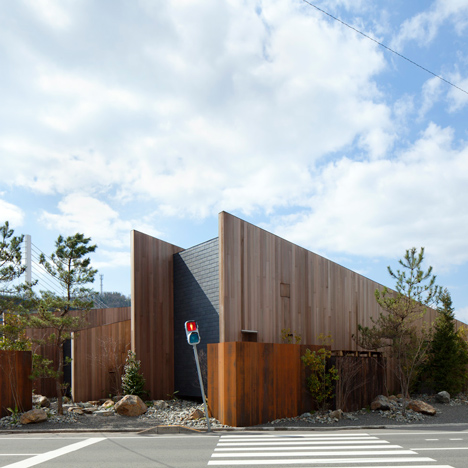
This house in Onomichi, Japan, by Suppose Design Office is framed by five parallel walls, which have been placed at an angle to frame views of an adjacent waterway (+ slideshow). More
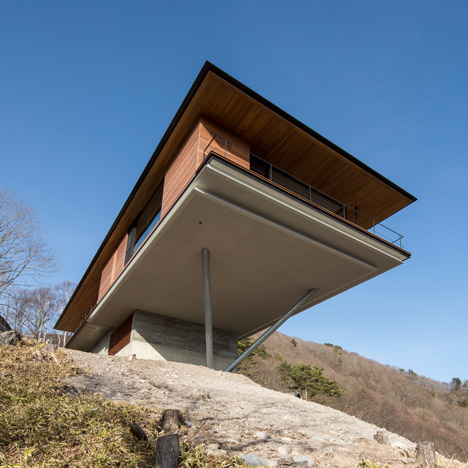
The upper floor of this Japanese mountain home is twice the size of the base, creating a dramatic overhang that appears to be supported by nothing but a pair of angular stilts (+ slideshow). More
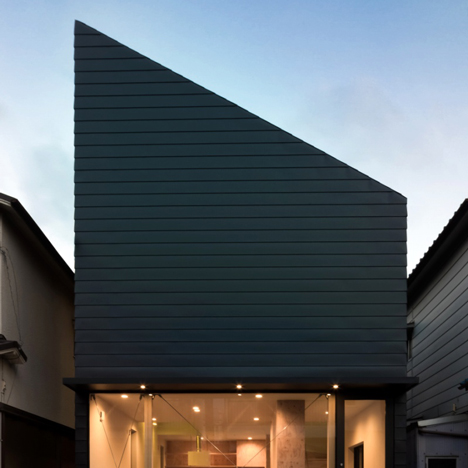
Japanese architect Shintaro Fukuhara has completed a glass-fronted house with a steeply angled roof in Kobe, as a home for himself and his family (+ slideshow). More