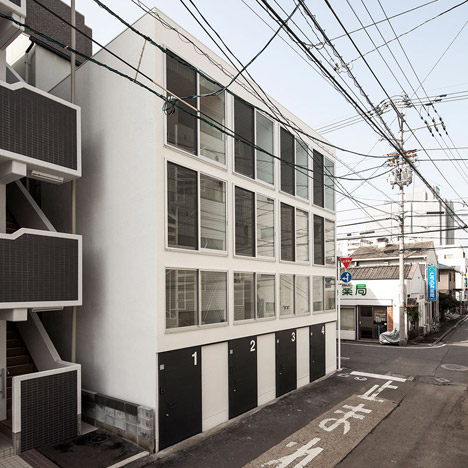
Be-Fun Design builds a row of four super-skinny houses in Japan
In keeping with the growing trend for skinny houses, Japanese studio Be-Fun Design has completed a terrace of four narrow residences on a plot of just 60 square metres. More

In keeping with the growing trend for skinny houses, Japanese studio Be-Fun Design has completed a terrace of four narrow residences on a plot of just 60 square metres. More
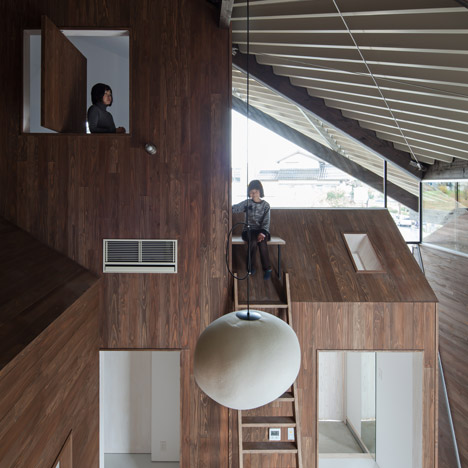
Seven house-shaped blocks are sheltered beneath the large asymmetric roof of this house in Japan by Y+M Design Office (+ slideshow). More
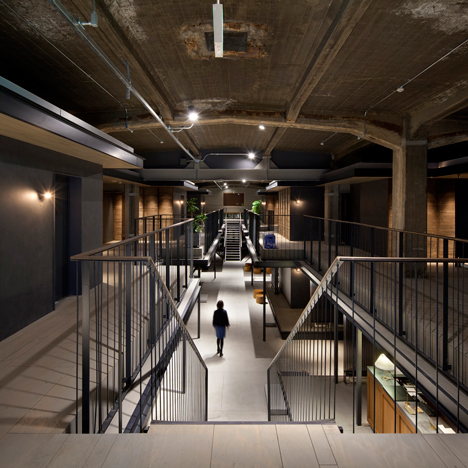
Japanese studio Suppose Design Office has converted a seafront warehouse into a specialist cycling centre with a hotel that allows guests to check-in while still on their bikes (+ sideshow). More
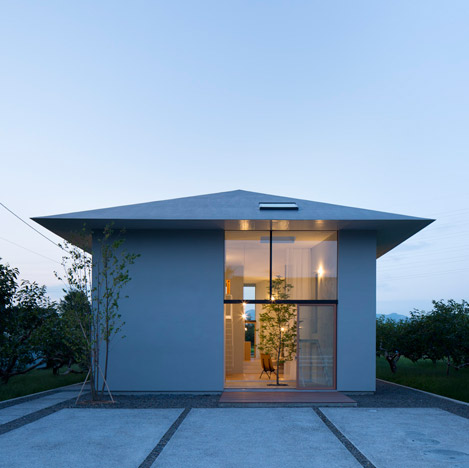
The most private rooms of this house by Japanese studio Airhouse Design Office are concealed within massive columns, leaving the surrounding double-height space to become an area for socialising (+ slideshow). More
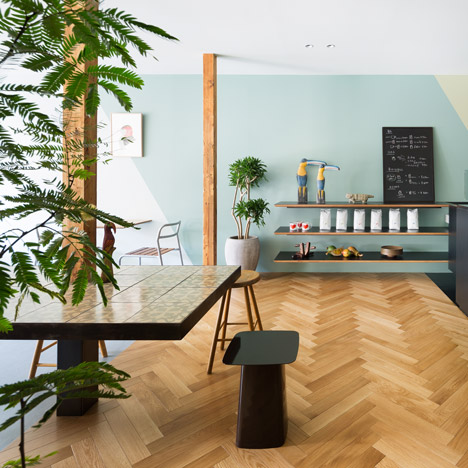
Japanese firm Torafu Architects used contrasting floor finishes to define the three distinct spaces of Snow Picnic, an experimental ice-cream shop in Tokyo (+ slideshow). More

Plants are interspersed amongst the raw industrial spaces of this lifestyle store in Osaka by Japanese firm Suppose Design Office, which combines shopping, dining and gardening (+ slideshow). More
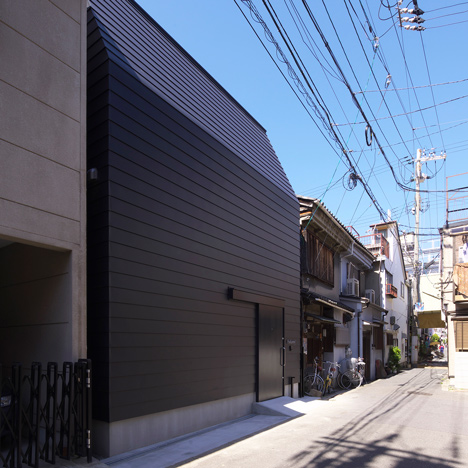
This house in Osaka by Japanese studio Coo Planning hides a warm plywood interior behind an austere black facade (+ slideshow). More
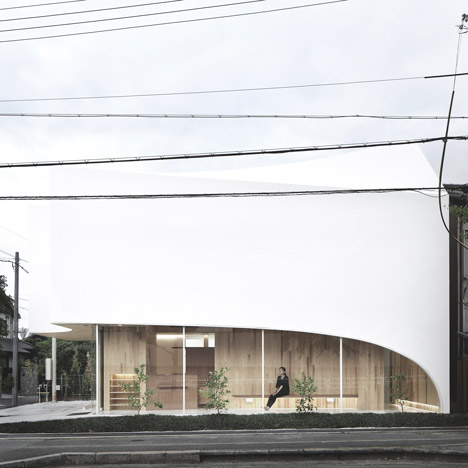
A complex arrangement of overlapping wooden joists gives a twisted roof to this dental surgery in Osaka Prefecture by Japanese studio Kohki Hiranuma Architect & Associates (+ slideshow). More
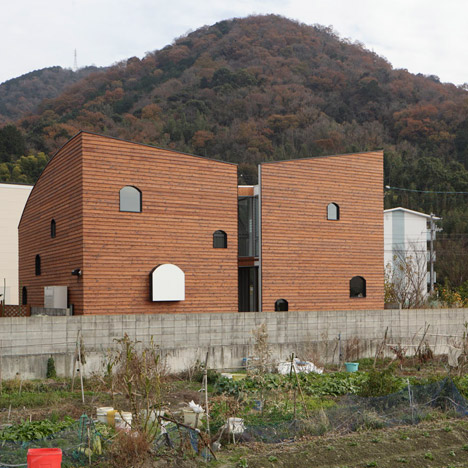
There are two layers to this residence in Tokushima, Japan – the first is a living room that looks like a miniature house, while the second is a perimeter wall that encloses extra rooms and patios (+ slideshow). More
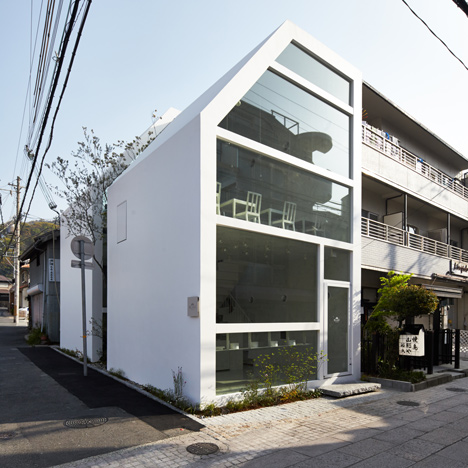
This cafe and sweet shop in Okamoto, Japan, was designed by architect Yuko Nagayama to look like two separate buildings with a small courtyard and tree sandwiched in the middle. More
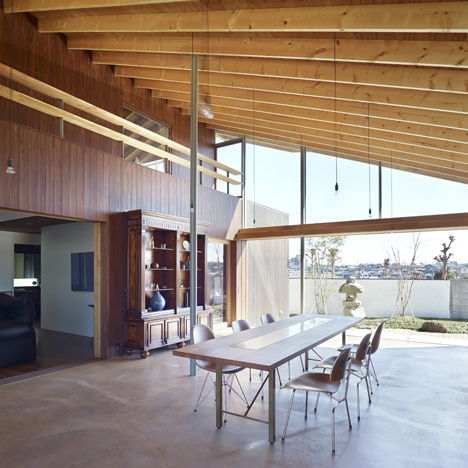
Japanese firm Suppose Design Office has replaced the roof of a 35-year-old family house, creating a lofty new living room that opens to the garden at both ends (+ slideshow). More
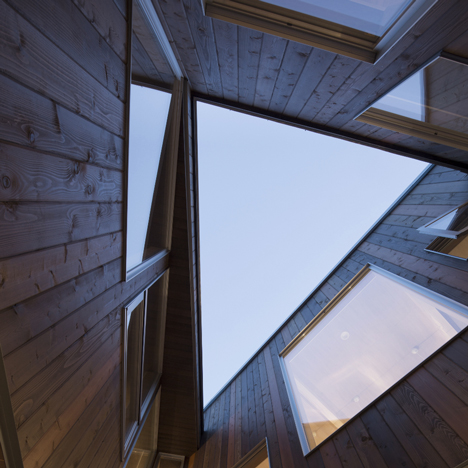
A sheltered outdoor cooking area commonly found in traditional Japanese farmhouses is reinterpreted to form the open-air centre of this family house in Kanagawa by Japanese architect Yoshiyasu Mizuno (+ slideshow). More
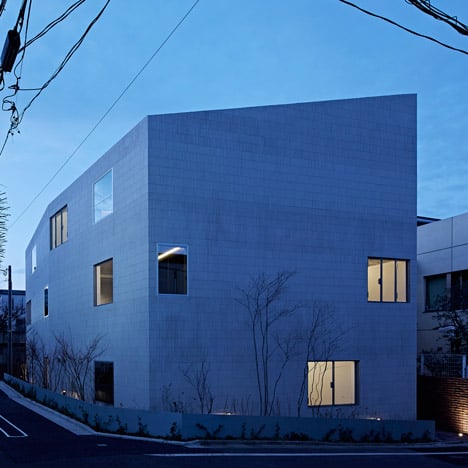
This Tokyo apartment block by Japanese firm Makoto Yamaguchi Design contains 12 open-air rooms behind its tiled exterior walls, helping to bring natural light and ventilation through the interior (+ slideshow). More
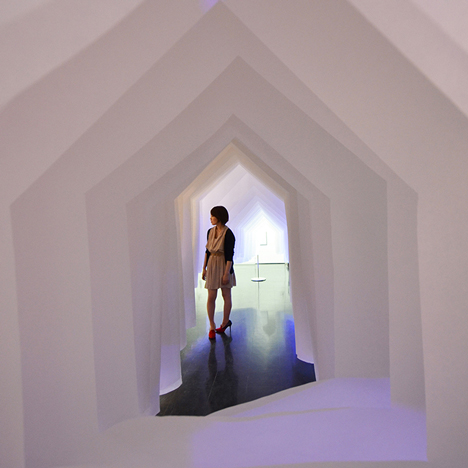
Japanese architect Kotaro Horiuchi cut out profiles of gabled houses from large sheets of paper to create a tunnel inside a university gallery, forming the third installation in his Fusionner series (+ slideshow). More
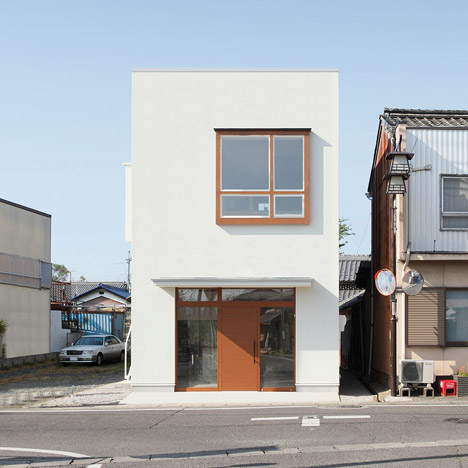
Behind the clean white facade of this building in Shiga, Japan, is a cafe filled with wooden furniture and plants, and an apartment where clothing rails and shelves take the place of walls (+ slideshow). More
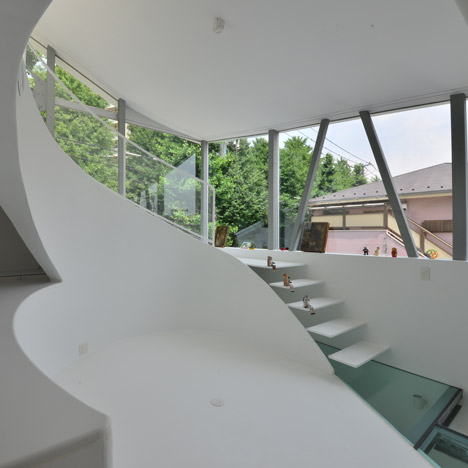
A staircase spirals like a helter skelter around the curving internal walls of this minimal white house in Tokyo by local office Atelier Norisada Maeda (+ slideshow). More
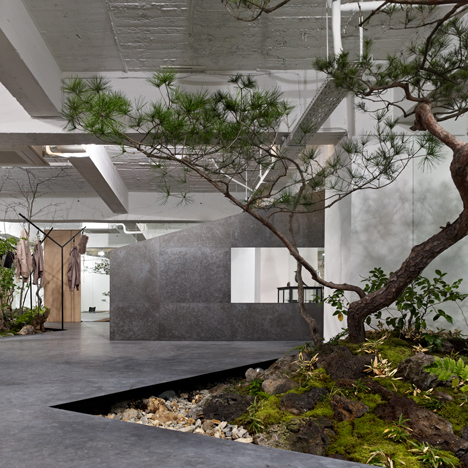
Holes in a wrought iron platform are filled with planted rockeries at this Kobe showroom by Yuko Nagayama & Associates for Japanese fashion brand Sisii (+ slideshow). More
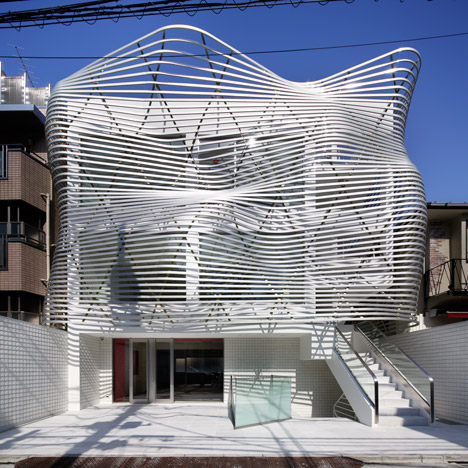
Narrow strips of steel give an undulating facade to this renovated commercial block in Tokyo by Japanese firm Amano Design Office (+ slideshow). More

Japanese firm Shinichi Ogawa & Associates added a glazed wall to the elongated facade of this house and gallery in Japan's Mie prefecture so the florist who owns it can look out into the forest (+ slideshow). More
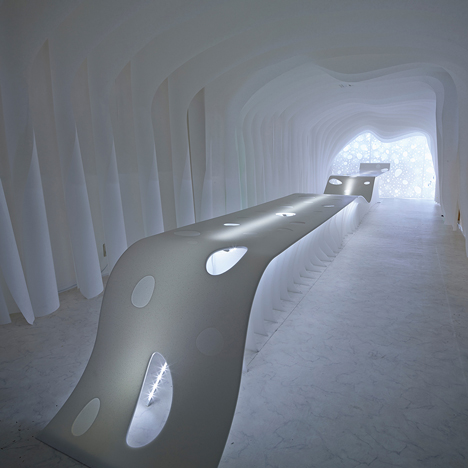
Japanese architect Kotaro Horiuchi has created a white cave-like space in his office by hanging sheets of glass fibre paper from the ceiling (+ slideshow). More