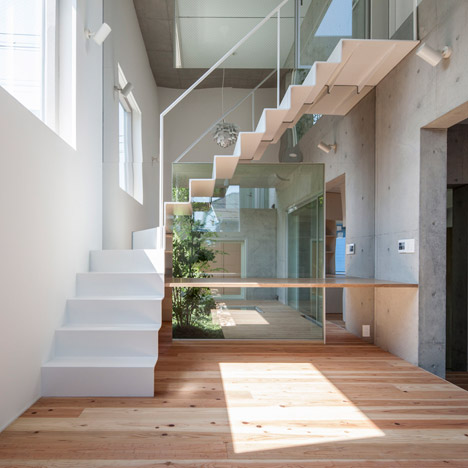
Gardens are interspersed with rooms inside House-K by K2YT
Japanese studio K2YT has slotted courtyard gardens around the staircases and between the rooms of this four-storey house in Tokyo (+ slideshow). More

Japanese studio K2YT has slotted courtyard gardens around the staircases and between the rooms of this four-storey house in Tokyo (+ slideshow). More
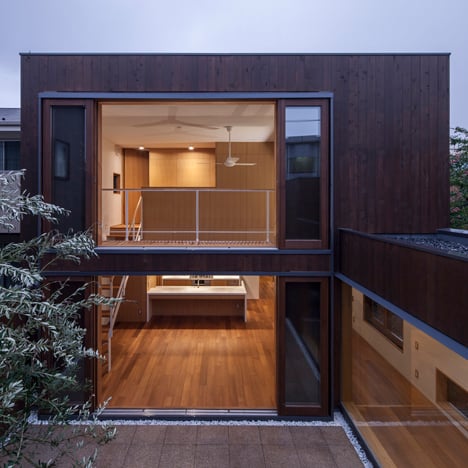
Four red cedar-clad boxes are positioned to form courtyards and gardens in-between the living spaces at this house in a Tokyo suburb by Japanese studio Architect Cafe (+ slideshow). More
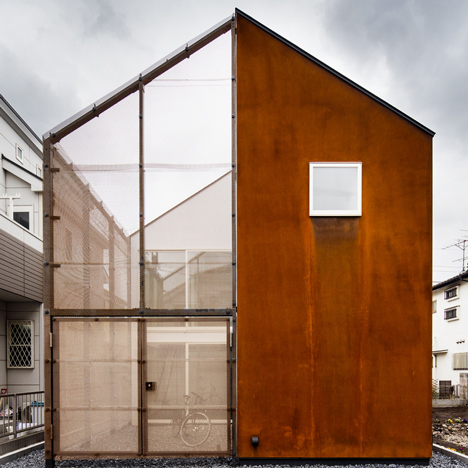
Japanese studio Sugawaradaisuke mixed powdered iron with plaster to give this Tokyo house a rusted exterior that will weather over time (+ slideshow). More
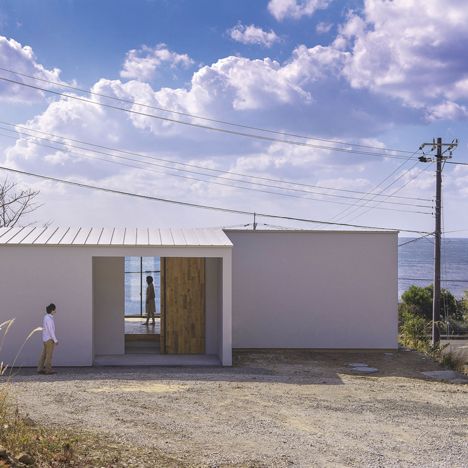
A glazed wall faces out towards the Pacific Ocean at this house in the Japanese resort town of Shirahama by Osaka firm Okuwada Architects Office (+ slideshow). More
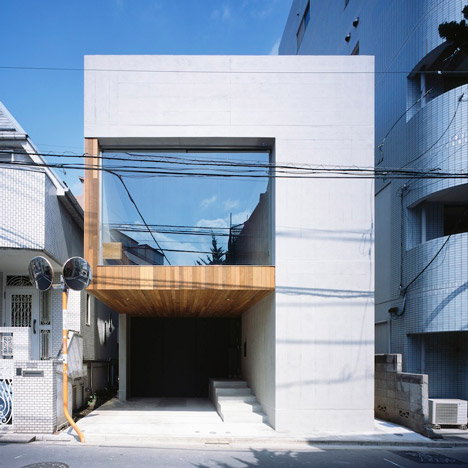
Apollo Architects & Associates swapped timber frames for concrete and fibre-reinforced plastic to reduce the cost of building this house and studio for a fashion photographer in Tokyo (+ slideshow). More
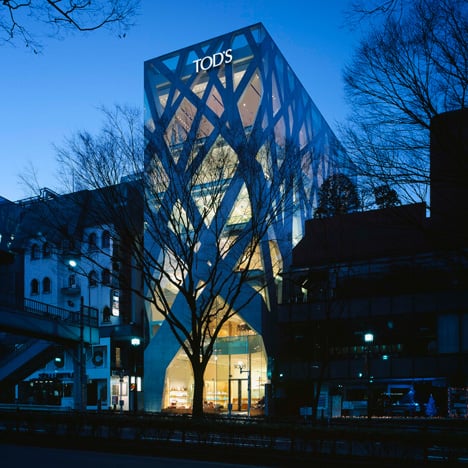
Movie: Pritzker Prize-winning architect Toyo Ito tells Dezeen that, while his buildings vary in material and style, the key to all of them is their close relationship with the people that inhabit them. More
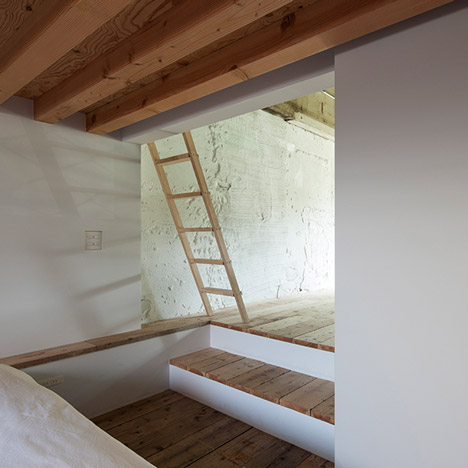
Japanese architect Hiroyuki Tanaka has inserted a series of white boxes to house rooms within the concrete skeleton of this Tokyo house (+ slideshow). More
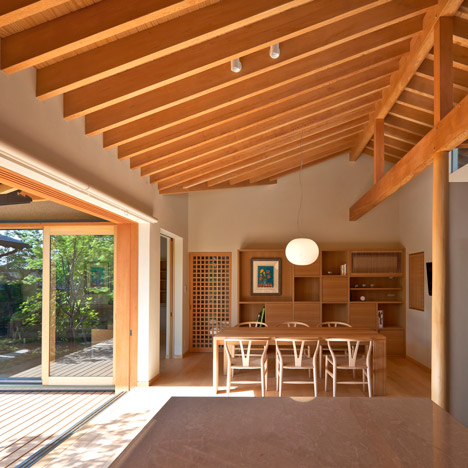
This timber-framed house in Japan's Ehime Prefecture was designed by architect Takashi Okuno with a sprawling plan that frames five separate gardens and terraces (+ slideshow). More
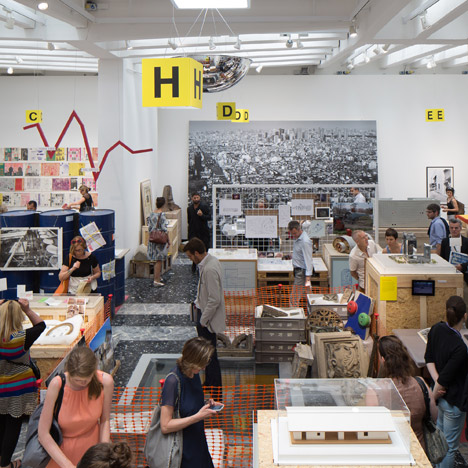
Venice Architecture Biennale 2014: exhibition commissioner Kayoko Ota says Japan's pavilion celebrates the architects that "challenged the status quo" in the 1970s, in this movie filmed by Dezeen in Venice. More

A narrow white wall appears to hover around the perimeter and garden of this house and atelier – the third project on Dezeen this week by Japanese office UID Architects (+ slideshow). More

The second project on Dezeen this week by Japanese studio UID Architects is a small gallery in Fukuyama surrounded by timber fins (+ slideshow). More
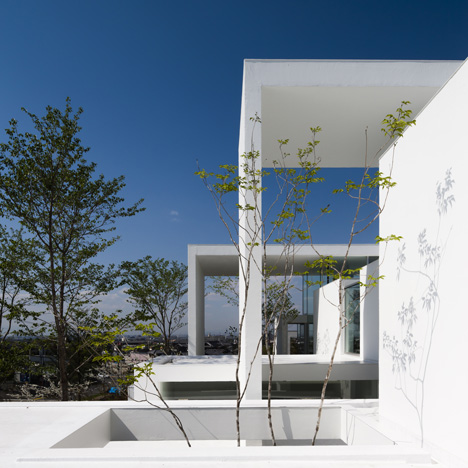
The overlapping layers of this house by Japanese studio UID Architects form terraces that extend inside and living rooms that open out to the garden (+ slideshow). More
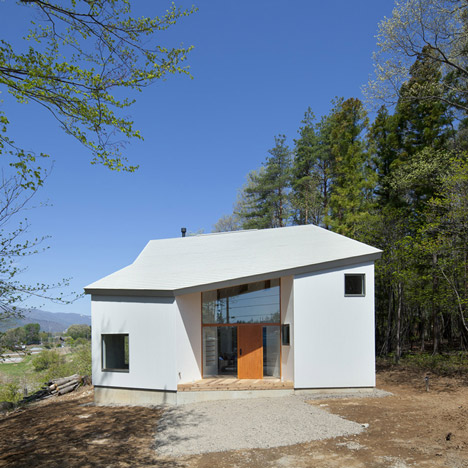
Each of the rooms of this irregularly shaped family house in Kobuchizawa, Japan, were planned by architect Kawashima Mayumi to face a different mountain or patch of woodland (+ slideshow). More
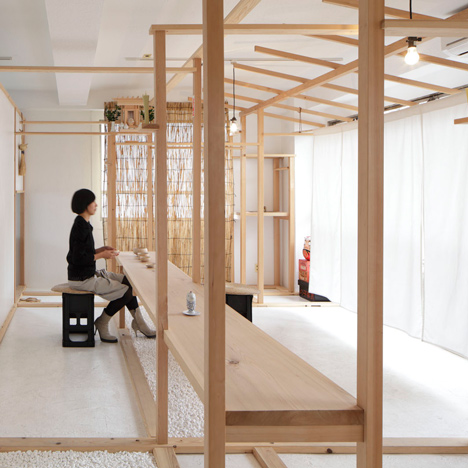
A freestanding wooden framework supports the long display counter that runs through this contemporary crafts showroom in Tokyo by local architect Fumihiko Sano (+ slideshow). More
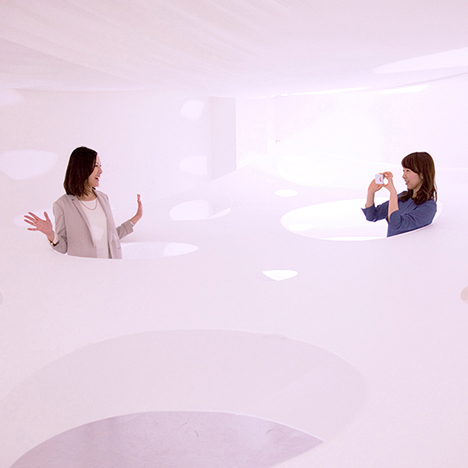
Japanese architect Kotaro Horiuchi stretched two punctured membranes across a gallery in Nagoya so visitors could pop up through the holes like moles in a popular arcade game (+ slideshow). More
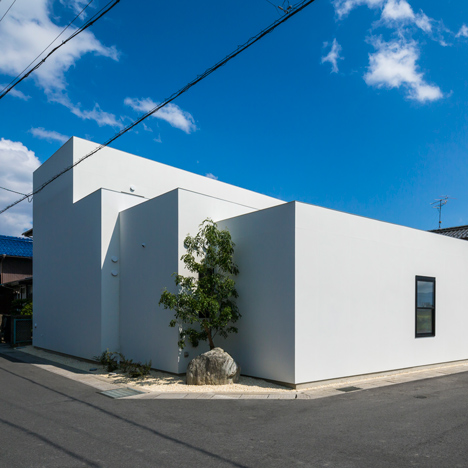
The three volumes that make up this house in Japan by Keitaro Muto Architects stagger downwards like a huge set of stairs (+ slideshow). More
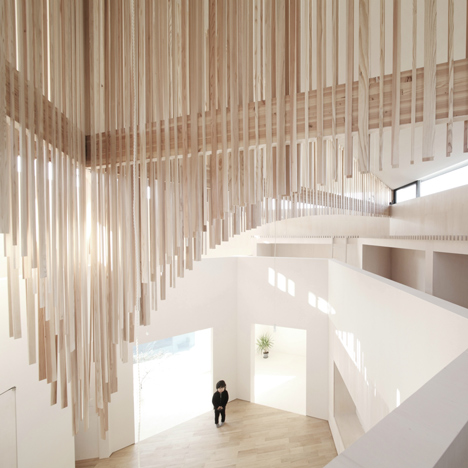
Suspended wooden slats cast shadows like a sundial across the central living room of this hexagonal home in Toyota, Japan, by local office Katsutoshi Sasaki + Associates (+ slideshow). More
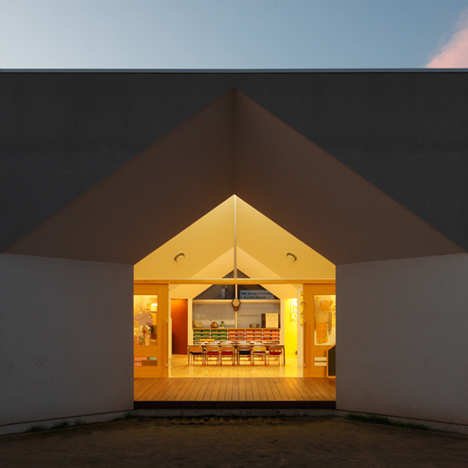
Behind the house-shaped windows of this nursery extension in Kashiwa, Japan, architect Soichi Yamasaki has slotted small square rooms between octagonal play areas (+ slideshow). More
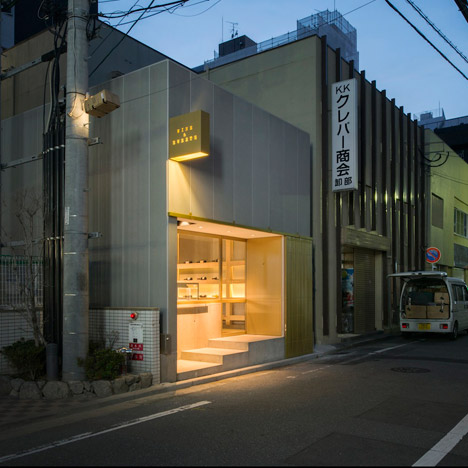
Three concrete steps lead inside this combined patisserie and wine bar that Case-Real has completed amongst the high-rise blocks of Fukuoka, Japan (+ slideshow). More
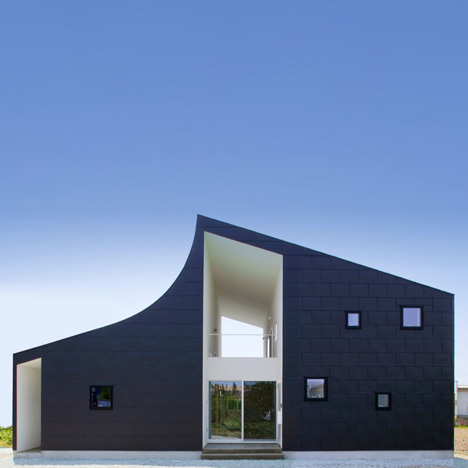
A combination of curved and diagonal beams gives an asymmetric profile to this home in Yamagata Prefecture, Japan, by Tokyo studio International Royal Architecture (+ slideshow). More