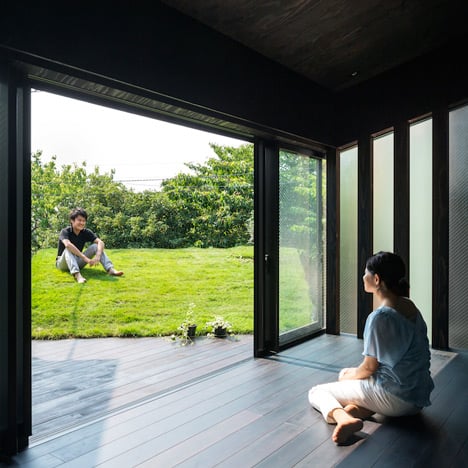
Makiko Tsukada's Grass Cave House features rooftop lawns and a dark interior
Japanese architect Makiko Tsukada has completed a house in Yokohama with a cave-like interior that opens out to one of two rooftop lawns (+ slideshow). More

Japanese architect Makiko Tsukada has completed a house in Yokohama with a cave-like interior that opens out to one of two rooftop lawns (+ slideshow). More
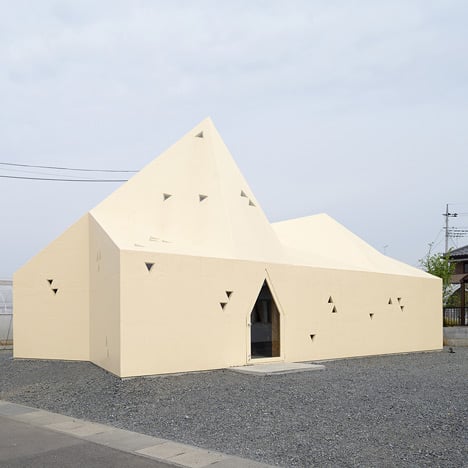
Small triangular windows puncture the faceted roof and walls of this Italian restaurant in Japan designed by Kyoto studio Geneto (+ slideshow).
More
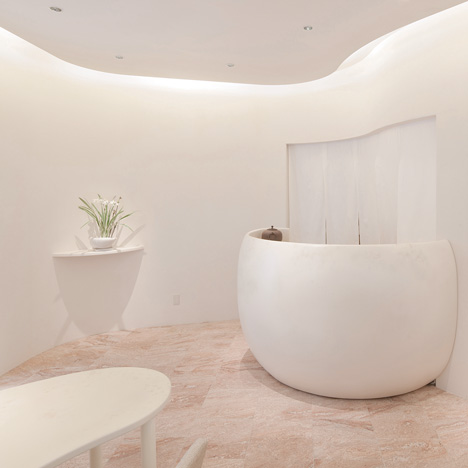
A faint pattern of cherry blossom petals decorates window screens and furniture inside this tea house in Japan by Hiroyuki Ogawa Architects. More
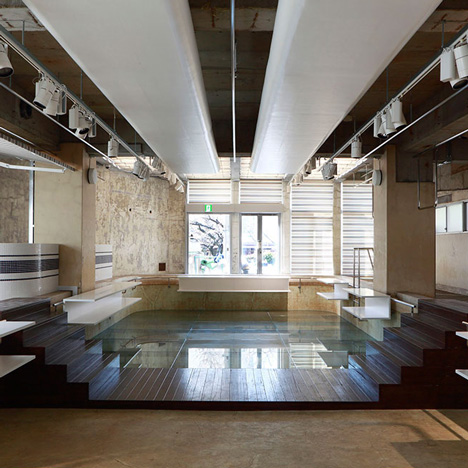
Japanese architect Nobuo Araki has transformed an indoor swimming pool in Tokyo into a fashion store, turning the empty pool and its steel ladder into key features of the boutique's design (+ slideshow). More
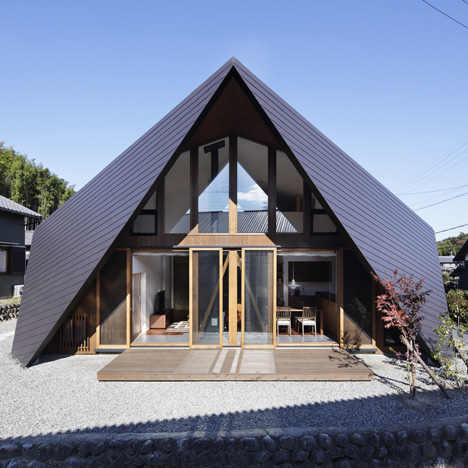
Japanese studio TSC Architects modelled the roof of this house in Japan's Mie Prefecture on the folded paper shapes of origami (+ slideshow). More
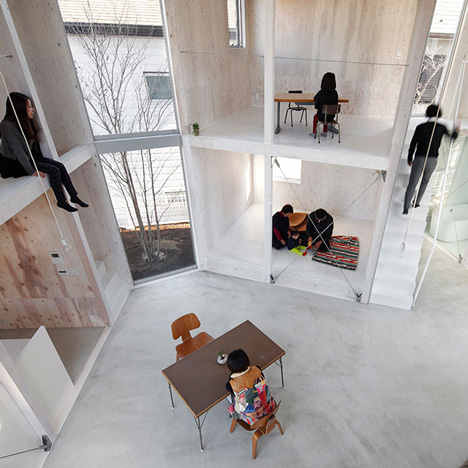
There are barely any partitions between the rooms of this family house in Chiba Prefecture, Japan, which was designed by architect Yamazaki Kentaro as an open container that "changes as you design and live in it" (+ slideshow). More
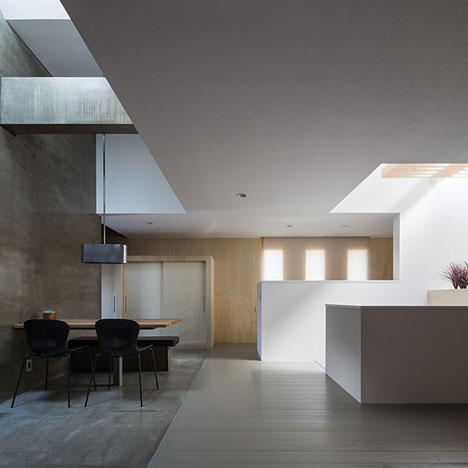
Shifting ceiling heights, sliding partitions and contrasting materials create a variety of spaces inside this house in Shiga, Japan, by Kouichi Kimura of Japanese studio Form (+ slideshow). More
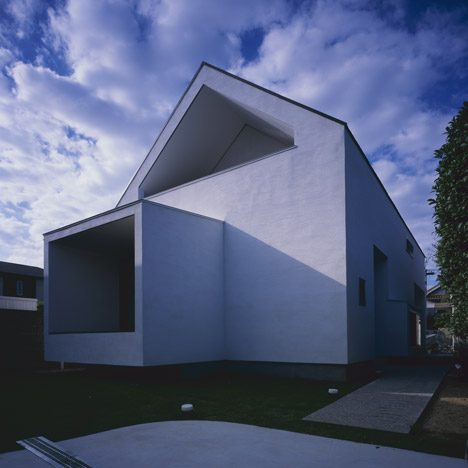
This small gabled house by Japanese architect Naoko Horibe has two openings in its facade – the first is triangular and contains a recessed balcony, while the second is rectangular and comprises a protruding terrace (+ slideshow). More
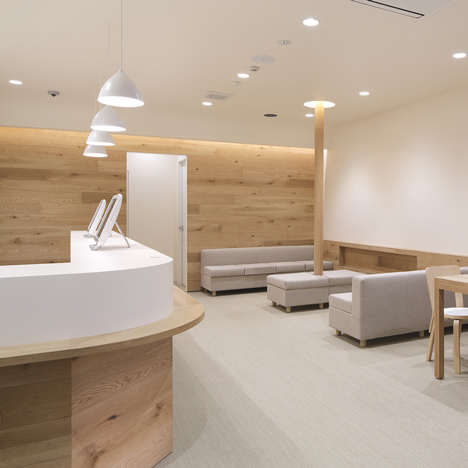
Pale oak walls and muted furnishings aim to create a calming environment for patients inside this dispensing pharmacy in Tokyo by Japanese firm Hiroyuki Ogawa Architects (+ slideshow). More
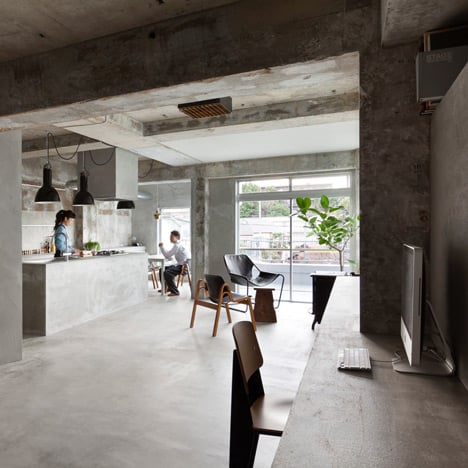
Raw concrete surfaces dominate inside this stark apartment in Nagoya, Japan, that Japanese studio Airhouse Design Office has renovated for a fashion lover (+ slideshow). More
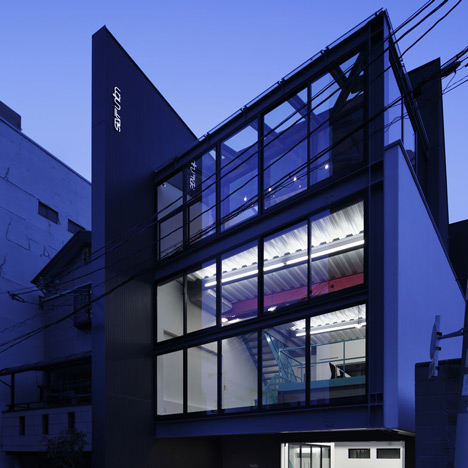
This office and workshop for a theatre designer in Osaka was designed by Japanese studio Mattch to look like a glazed box hovering between two solid curtains (+ slideshow). More
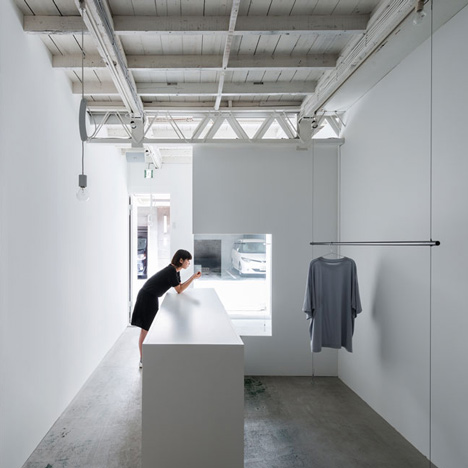
Designer Reiichi Ikeda inserted boxy partitions that follow the pattern of existing ceiling trusses into this clothing boutique in Osaka, Japan (+ slideshow). More
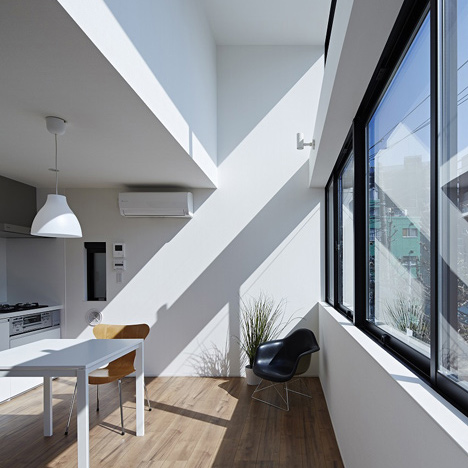
Rows of rectangular windows are designed to frame rooms like an "advertisement board for well-designed living" on the facade of this apartment block in Tokyo by local studio PANDA (+ slideshow). More
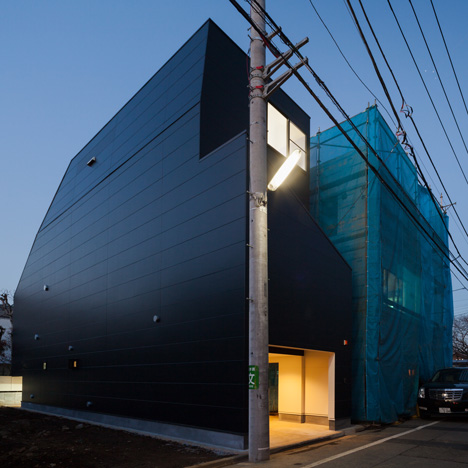
Japanese studio Level Architects squeezed this all-black house onto a narrow plot in Tokyo's Fukasawa district, adding sloping offset walls around the lower floors to protect residents' privacy (+ slideshow). More
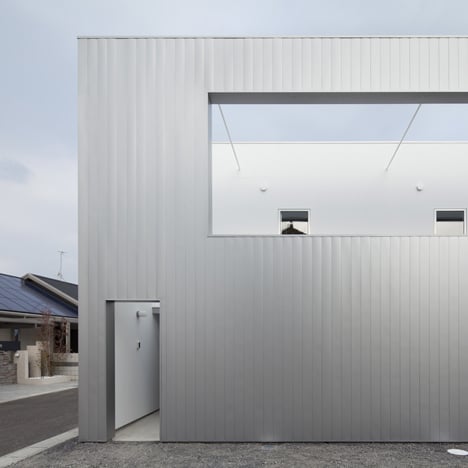
Japanese architect Eto Kenta has hidden a narrow garden behind the metal-clad exterior of this house in Ōita Prefecture, Japan (+ slideshow). More
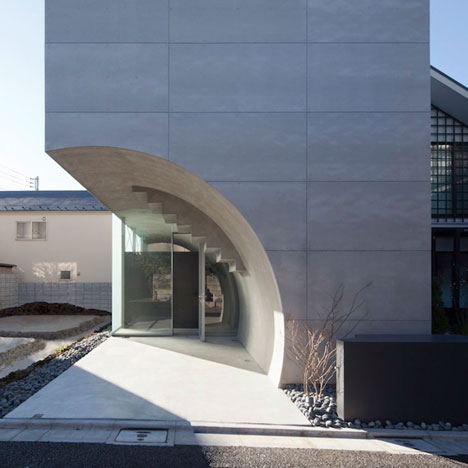
A concrete tunnel slices through the base of this Tokyo house by Japanese architect Makiko Tsukada, creating a round hole in the facade that reveals the underside of a staircase (+ slideshow). More
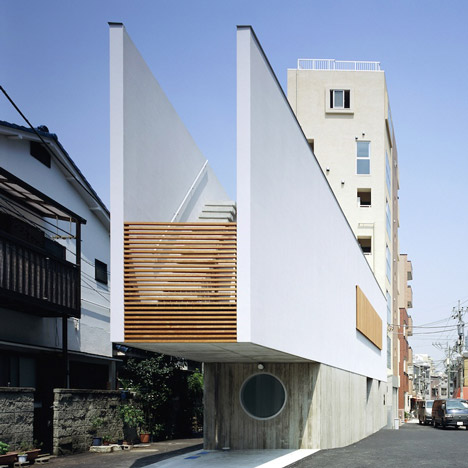
This narrow building in Tokyo by local studio Apollo Architects & Associates accommodates an 85-year-old restaurant within its base, while its upper floor is a residence with a cantilevered balcony (+ slideshow). More
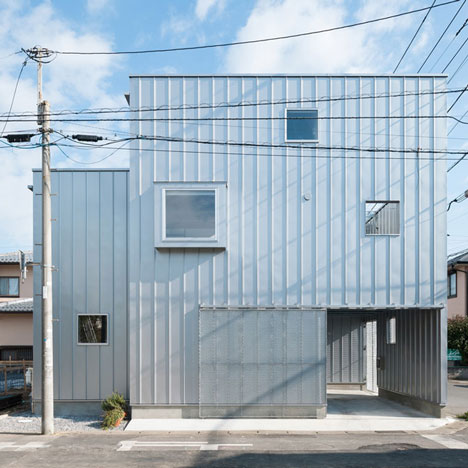
This metal-clad house in Chiba, Japan, was designed by architect Yuji Kimura to fill its site, meaning a car-parking space and balcony had to be slotted within its boxy volume (+ slideshow). More
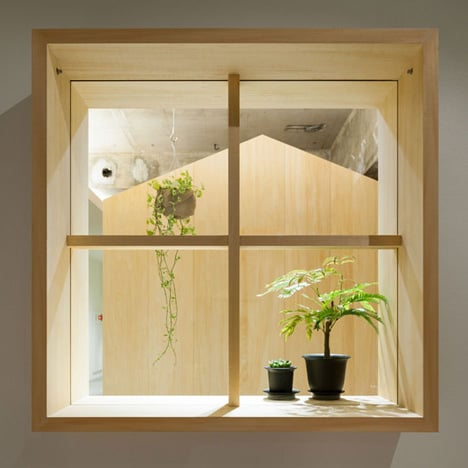
Japanese architect Tsubasa Iwahashi has added hanging plants and a shed-like meeting room to an office in Osaka, which workers can take a peek at through boxy windows (+ slideshow). More
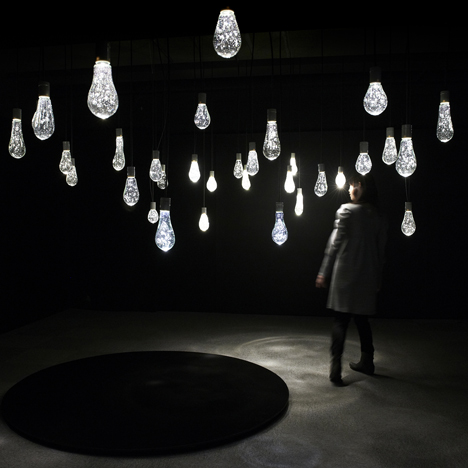
Illuminated glass droplets full of bubbles appear to fall from the ceiling in this installation by Japanese studio Torafu Architects (+ slideshow). More