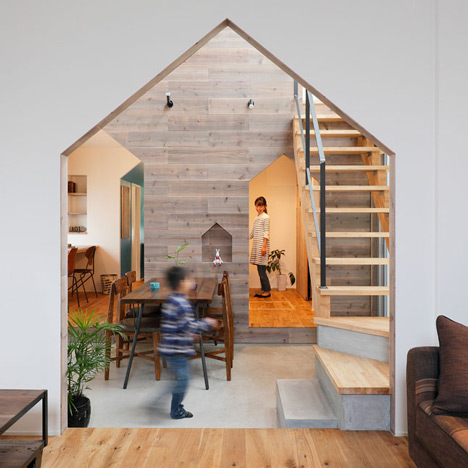
House-shaped doorways puncture Hazukashi House by Alts Design Office
Pointed doorways and openings throughout this house in Kyoto, Japan, were designed by Alts Design Office to mimic the building's gabled profile (+ slideshow). More

Pointed doorways and openings throughout this house in Kyoto, Japan, were designed by Alts Design Office to mimic the building's gabled profile (+ slideshow). More
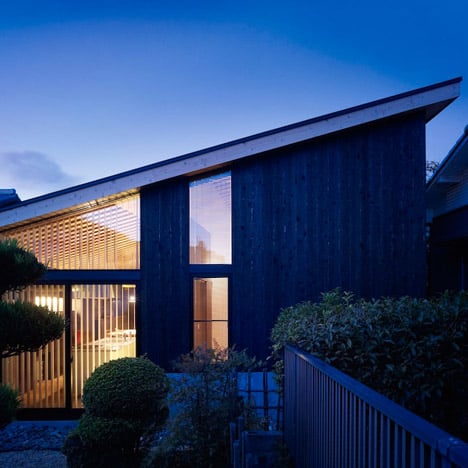
Charred cedar clads the walls of this house in Aichi, Japan, by architecture studio MDS, while exposed wooden beams create a rack-like effect on the underside of the diagonally slanted roof. More
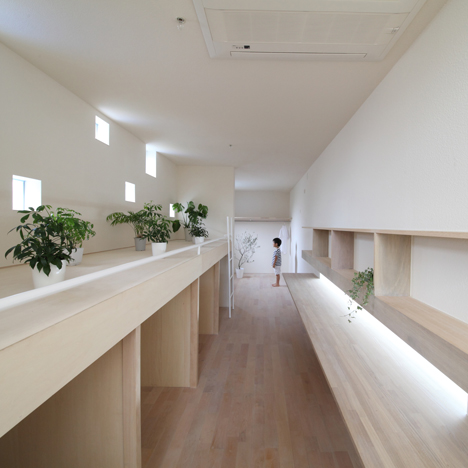
Katsutoshi Sasaki + Associates built this unusually skinny house on a three-metre-wide site in a residential district of Aichi Prefecture, Japan (+ slideshow). More
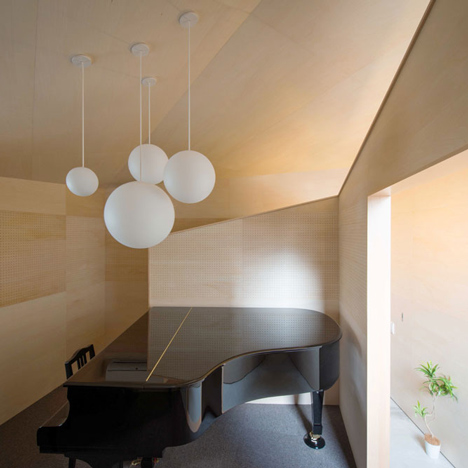
Japanese studio NI&Co. Architects has built a small sound-proofed cabin in Nagoya where its owners can retreat to play the piano. More
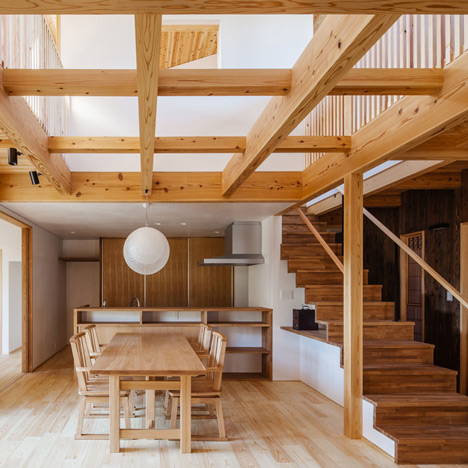
A grid of chunky timber beams criss-crosses a void between the ground and first floors to allow light to circulate in this Studio Aula-designed house in Shiojiri, Japan (+ slideshow). More
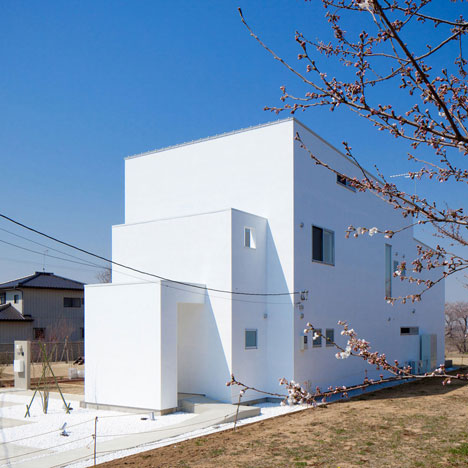
The three-layered facade of this riverside house in Tsukubamirai, Japan, was intended by local studio Kichi Architectural Design to reference rippling water (+ slideshow). More
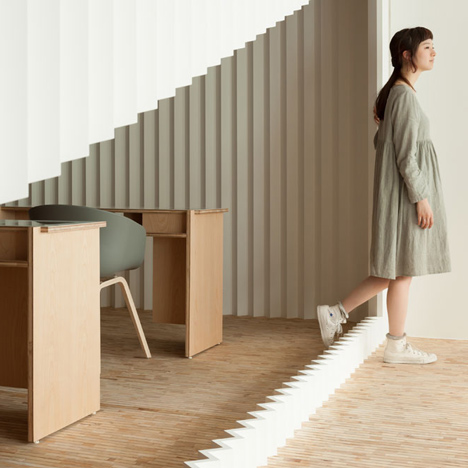
A crimped wooden screen with a triangular hole through its centre divides the spaces of this beauty salon in Osaka by Japanese designer Yusuke Seki (+ slideshow). More
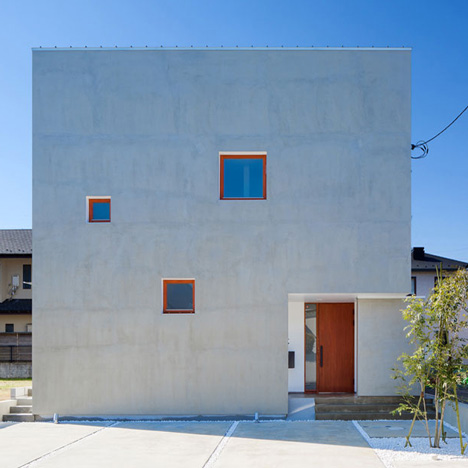
This cube-shaped house in Ibaraki Prefecture with small square windows dotted around its facades is the second project we've featured by Japanese studio Kichi Architectural Design (+ slideshow). More
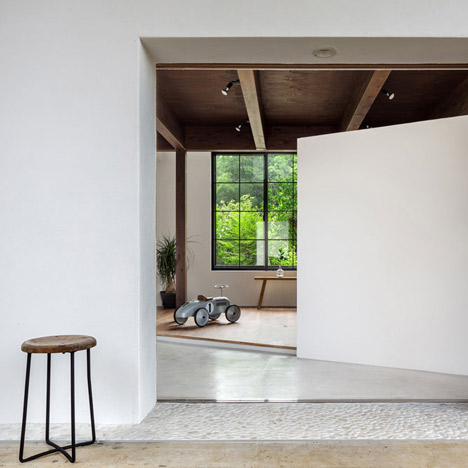
Japanese studio Kichi Architectural Design has converted a farmyard barn in Ibaraki Prefecture to create a simple home and office featuring exposed wooden ceilings and an angular partition wall (+ slideshow). More
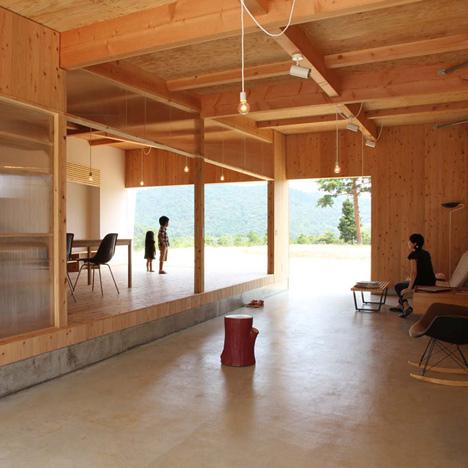
Huge sliding doors at the front and rear of this weekend house in rural Hiroshima allow residents to open out their timber-lined living spaces to the scenic mountain landscape (+ slideshow). More
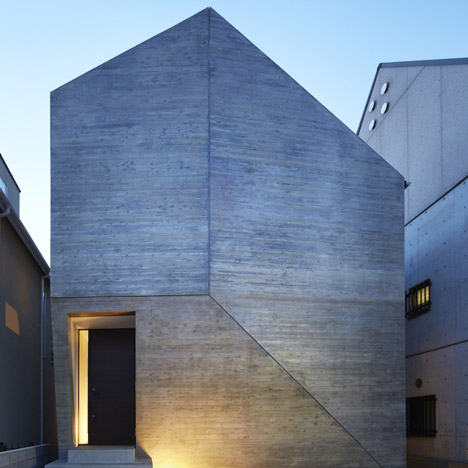
A doorway is the only opening in the faceted concrete facade of this family residence in Tokyo by architecture studio MDS. More
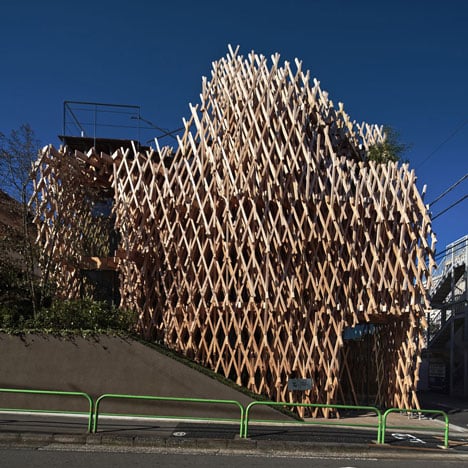
An intricate three-dimensional lattice of narrow timber slats forms a cloud-like mass around the exterior of this pineapple cake shop in Tokyo by Japanese architect Kengo Kuma (+ slideshow). More
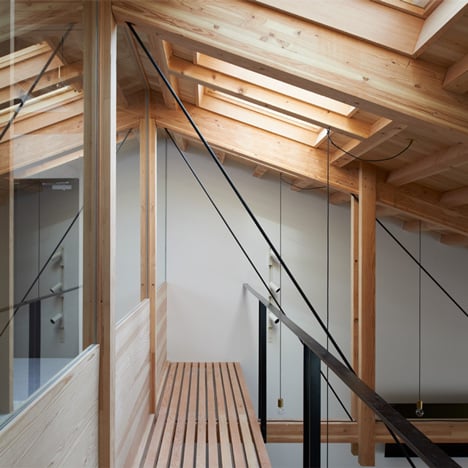
Chunky wooden columns and beams support the sloping timber ceiling of this small pharmacy by Japanese studio Ninkipen! in the city of Ogaki (+ slideshow). More
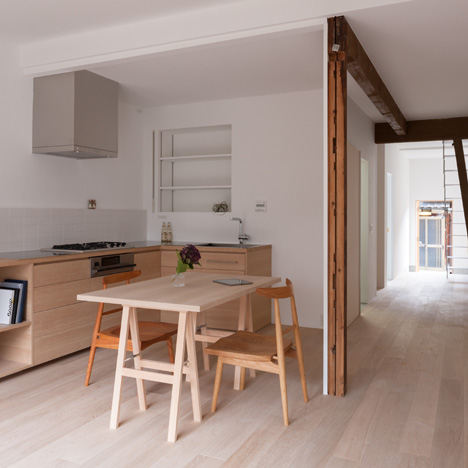
Japanese architect Shimpei Oda has reworked the dark interior of a humble 1920s house in Kyoto to bring natural light into living spaces and create a small gallery that opens to the street (+ slideshow). More
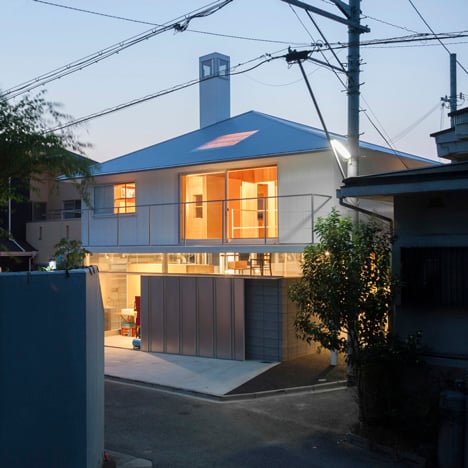
This house in Hyogo, Japan, was designed by Tato Architects with the same hipped roof, stilted structure and wide balcony that are common to residences in Queensland, Australia (+ slideshow). More
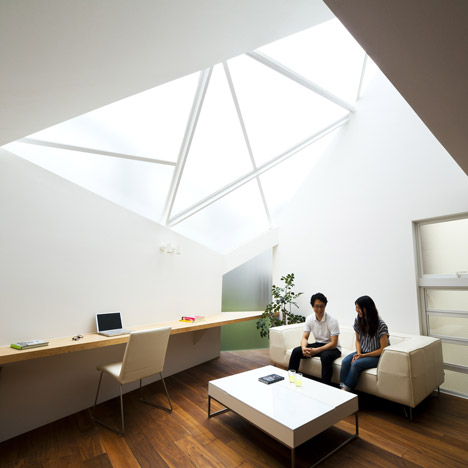
This Tokyo house by Japanese office Atelier Tekuto features a huge triangular window that angles up over the rooftops of surrounding houses to bring daylight in from above (+ slideshow). More
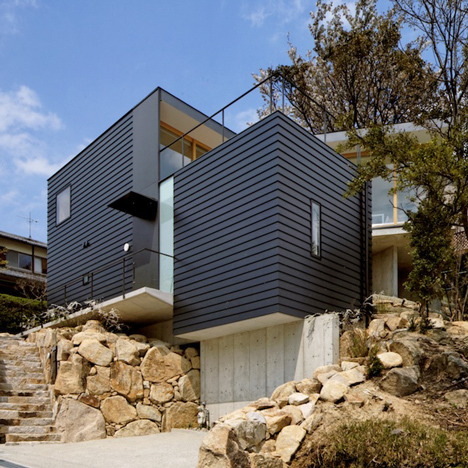
This house by Japanese architect Shogo Aratani clambers over a steep rocky site in Hyogo, so it was named Krampon after the spiky devices that strap onto shoes to improve grip for climbing (+ slideshow). More
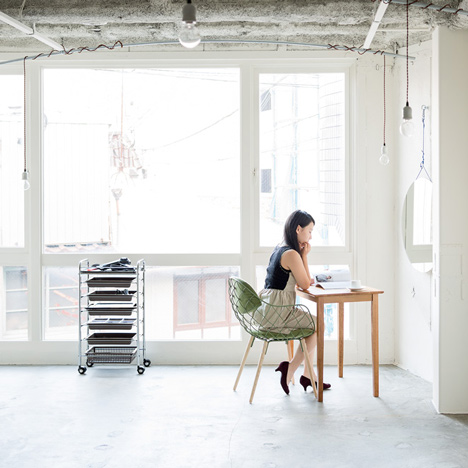
Japanese architects Sides Core left mineral wool insulation exposed on the ceiling of this hair salon, wrapping light fixtures like vines along pipes and suspending light bulbs at different levels (+ slideshow). More
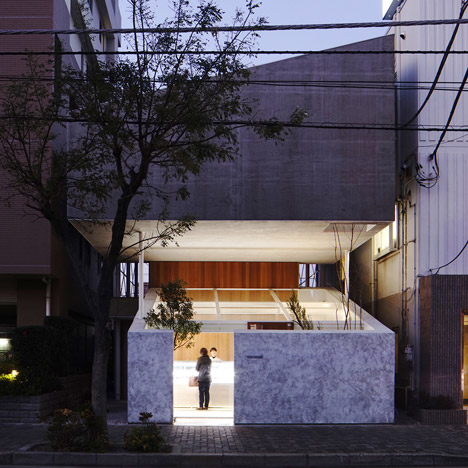
A bulky concrete apartment appears to hover above the glass roof of a patisserie at this combined home and workplace in Chiba Prefecture by Japanese studio Yuko Nagayama & Associates (+ slideshow). More
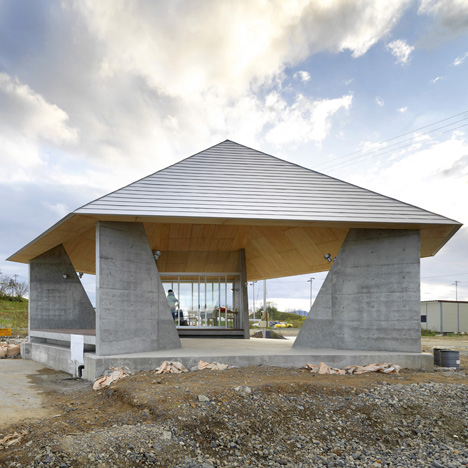
The latest project to complete in Toyo Ito's Home For All community rebuilding initiative is this timber and concrete pavilion in a Japanese fishing village, designed by Kazuyo Sejima's protégé Yang Zhao (+ slideshow). More