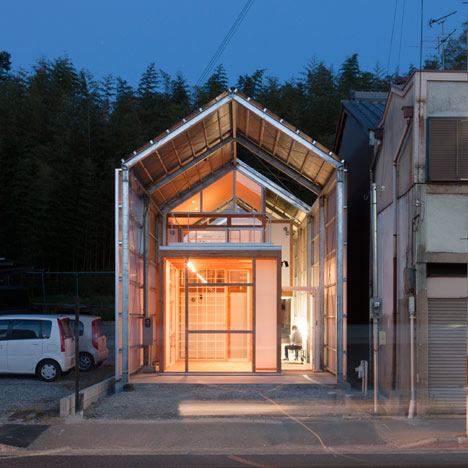
House of 33 Years by Megumi Matsubara and Hiroi Ariyama
Three separate sections built in different cities make up this steel-framed house in Nara, Japan, by Tokyo architects Megumi Matsubara and Hiroi Ariyama (+ slideshow). More

Three separate sections built in different cities make up this steel-framed house in Nara, Japan, by Tokyo architects Megumi Matsubara and Hiroi Ariyama (+ slideshow). More
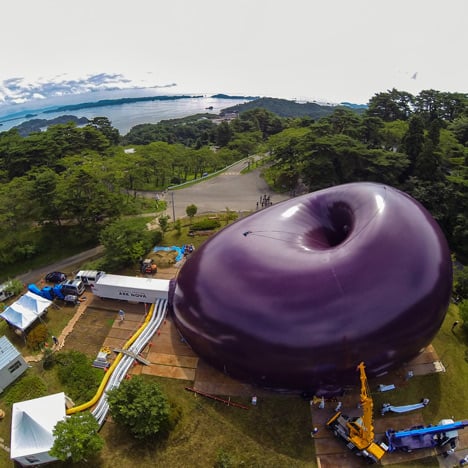
Two years after a major earthquake and tsunami hit Japan, architect Arata Isozaki and artist Anish Kapoor have completed an inflatable mobile concert hall that will tour affected regions (+ slideshow). More
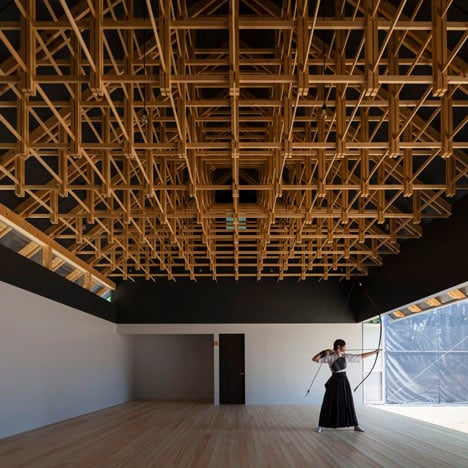
Complex wooden lattices provide a stage set for archery competitions and boxing matches at this pair of university buildings in Tokyo by Japanese studio FT Architects (+ slideshow). More
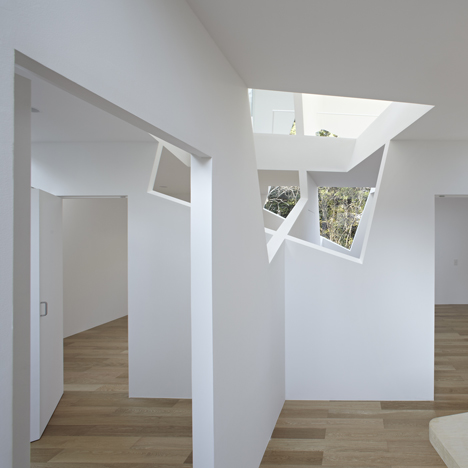
Angular cutaways create apertures through the walls, floors and ceilings of this house in the Bousou Peninsula mountains of Japan by architect Yuusuke Karasawa (+ slideshow). More
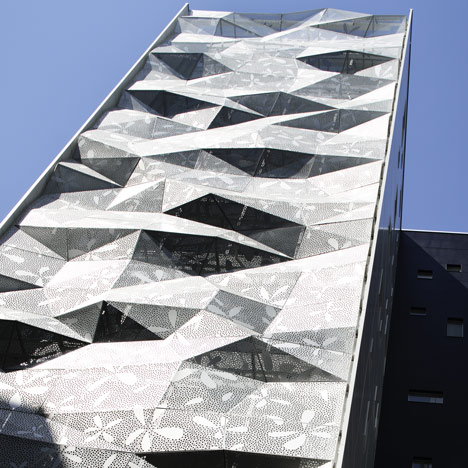
This towering commercial block in Ginza, Tokyo, by Amano Design Office features a faceted aluminium facade reminiscent of a crumpled-up sweet wrapper (+ slideshow). More
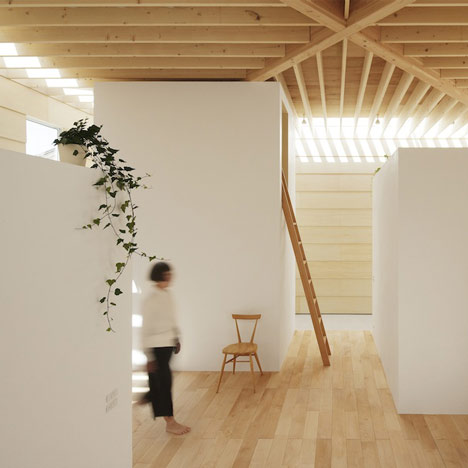
Perimeter skylights throw light across a grid of exposed wooden ceiling beams inside our second house this week from Japanese studio mA-style Architects (+ slideshow). More
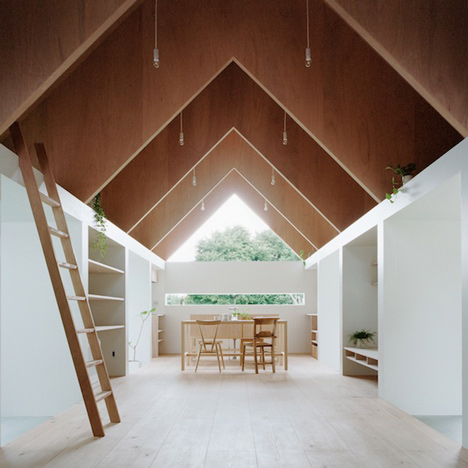
Small attic spaces are tucked between the ribs of a triangular roof at this house extension in Japan by mA-style Architects (+ slideshow). More
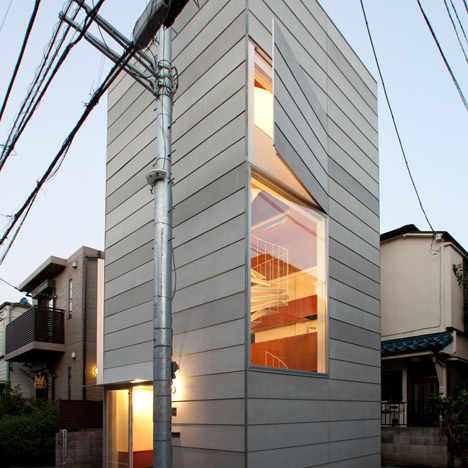
Paper-thin shutters fold out from the walls of this narrow timber house in Tokyo by Japanese firm Unemori Architects (+ slideshow). More
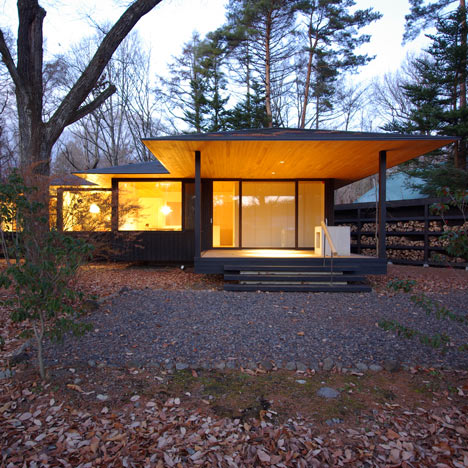
A gently sloping roof shelters the staggered indoor and outdoor spaces of this small wooden house by Japanese firm Case Design Studio in rural Japan (+ slideshow). More
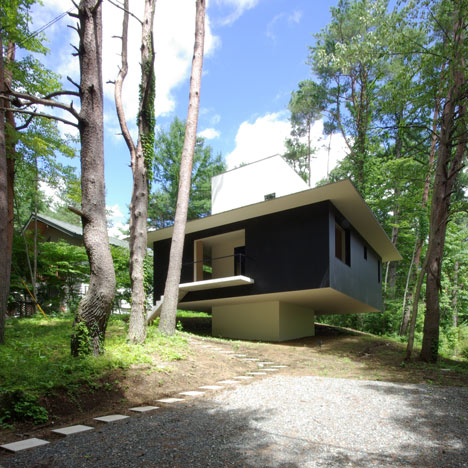
This small house in rural Japan by Tokyo firm Case Design Studio is lifted off the ground on a single central pillar (+ slideshow). More
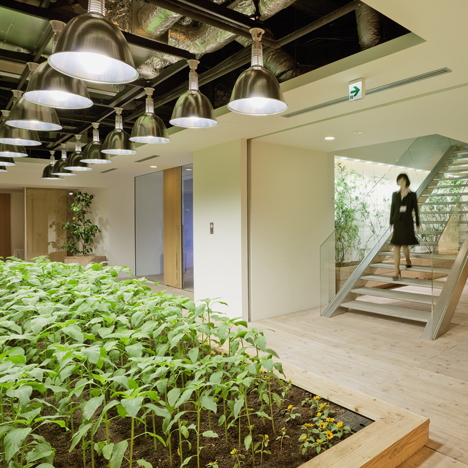
Tomato vines suspended over conference tables and broccoli fields in the reception are part of working life at this Japan office by Kono Designs (+ slideshow). More
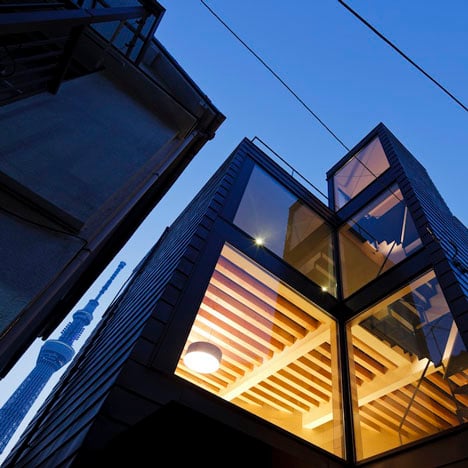
Japanese studio Apollo Architects and Associates arranged the spaces of this tall, angular house in Tokyo to frame views of the nearby Skytree observation tower (+ slideshow). More
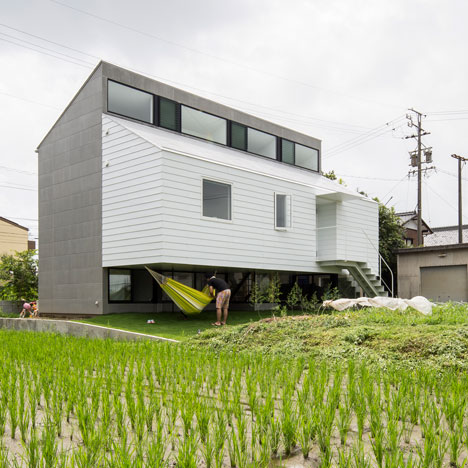
A cantilevered storey projects from the side of this house in Gifu, Japan, to create a sheltered alcove on the edge of the garden (+ slideshow). More
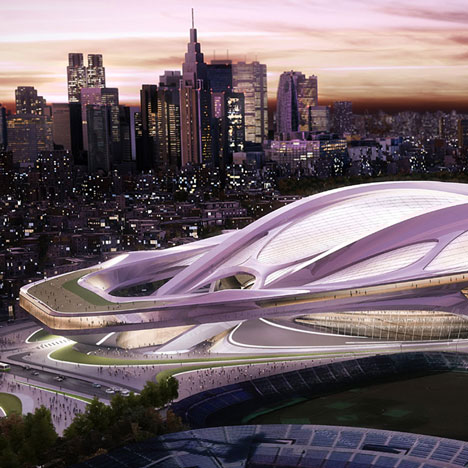
News: the forthcoming National Stadium of Japan by Zaha Hadid Architects is now set to become the main sporting venue for the 2020 Olympic and Paralympic games, following the news that Tokyo will be the host city. More
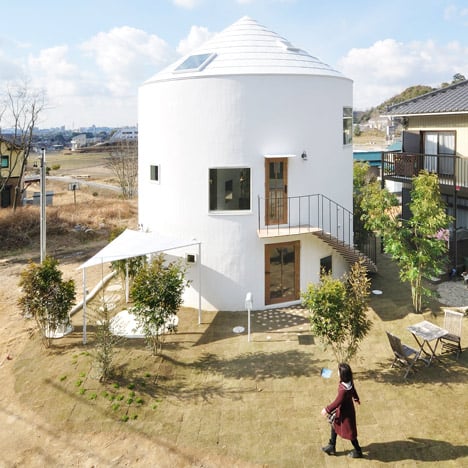
Our second recent story from Japanese architects Studio Velocity is a house shaped like a fairytale tower with five different staircases connecting its two floors (+ slideshow). More
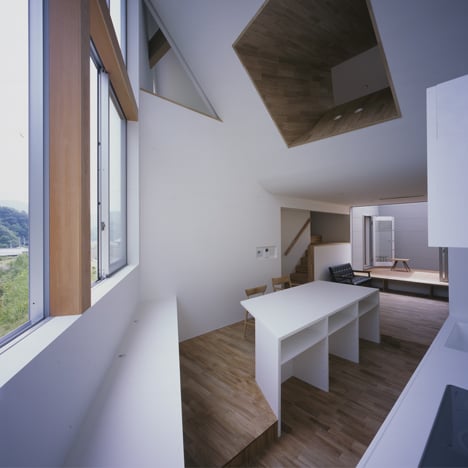
Angular cutaways and a deep shaft create apertures between the floors of this family house on Shikoku Island, Japan, by Osaka studio Horibe Associates (+ slideshow). More
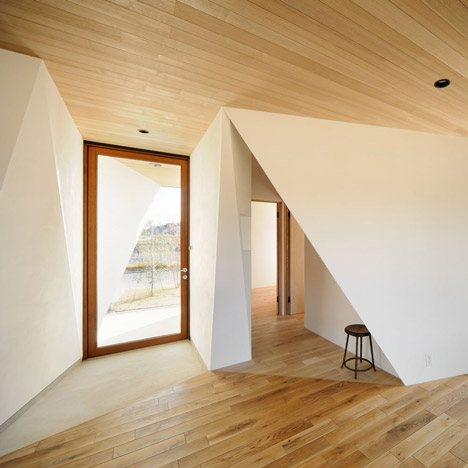
An asymmetric tunnel leads through an all-black facade to a bright and spacious interior at this house in Chiba Prefecture, Japan (+ slideshow). More
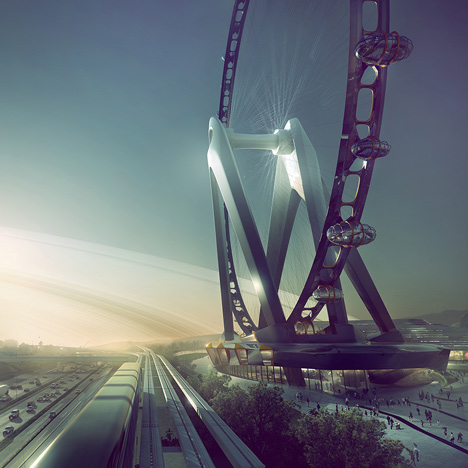
Dutch office UNStudio has developed a concept for a giant Ferris wheel in Japan that could rival the London Eye and the Singapore Flyer. More
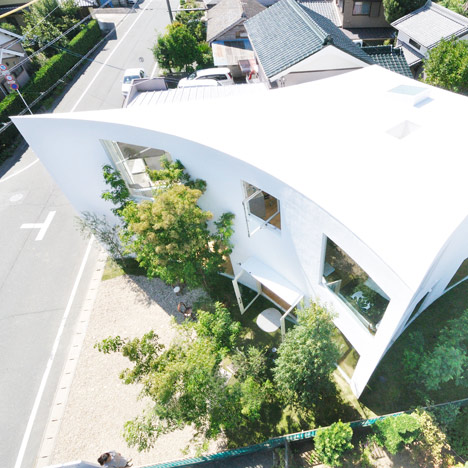
This bright white house in Toyokawa, Japan, was designed by architects Studio Velocity with a squashed diamond shape to maximise space without overlooking the neighbours (+ slideshow). More
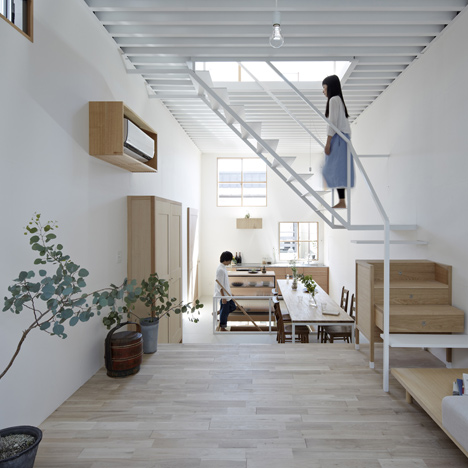
Wooden furniture forms sections of staircases at this house in Japan by Tato Architects (+ slideshow). More