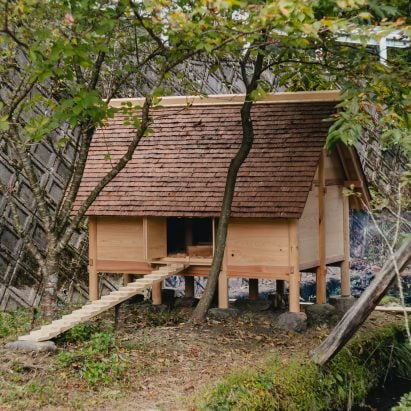
Niwatorigoya is a chicken coop inspired by Japanese shrines
Architecture studio 2m26 has used traditional Japanese carpentry to create a chicken coop built from cypress and cedar bark in the mountains surrounding Kyoto, Japan. More

Architecture studio 2m26 has used traditional Japanese carpentry to create a chicken coop built from cypress and cedar bark in the mountains surrounding Kyoto, Japan. More
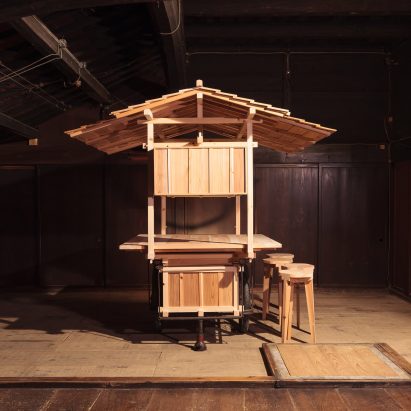
Kyoto-based architecture and design studio 2m26 has created a compact, movable restaurant from locally-sourced Hinoki cypress timber. More
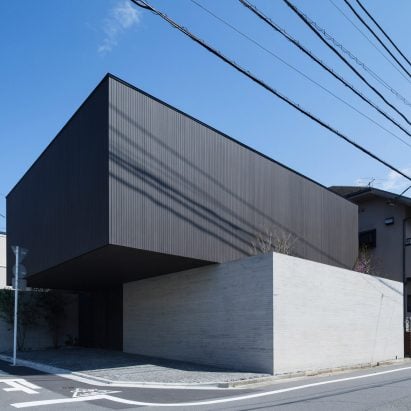
Two cantilevered stacked volumes of contrasting materials form Laxus, a new home designed by Japanese studio Apollo Architects & Associates. More

Japanese architect Shigeru Ban has given Dezeen an exclusive look at his design for the Expo 2025 Osaka, an undulating pavilion that will be built from paper tubes, bamboo and carbon-fibre reinforced plastic. More
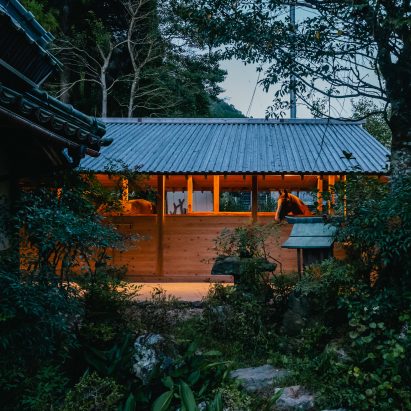
Traditional Japanese joinery in cypress and cedar has been used to construct this stable near Kyoto, Japan, which was designed by architecture studio 2m26 to "connect humans, horses and nature". More
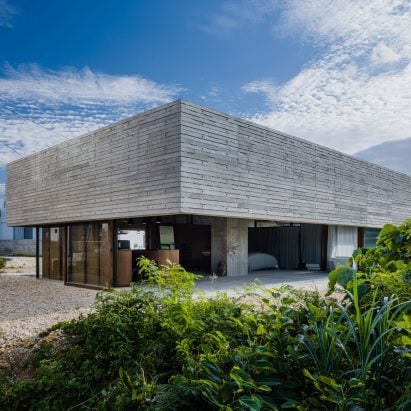
A single concrete column supports the walls and roof of this house by Japanese studio IGArchitects, creating a flexible interior that can be opened up to the surrounding landscape. More
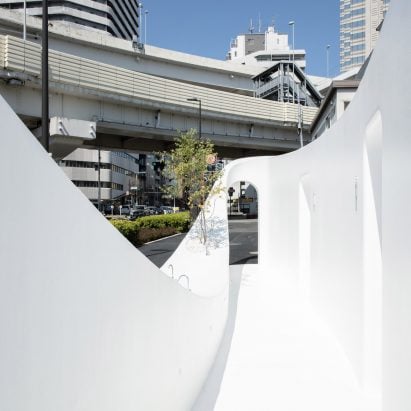
Japanese architect Sou Fujimoto has unveiled a public toilet that incorporates a communal hand-washing basin, as the final instalment of the Tokyo Toilet project. More
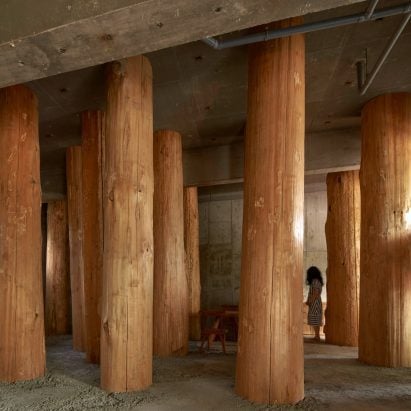
Columns made from thick wooden logs fill this office in Nagoya City, Japan, created by local studio Tomoaki Uno Architects at the base of a former apartment block. More
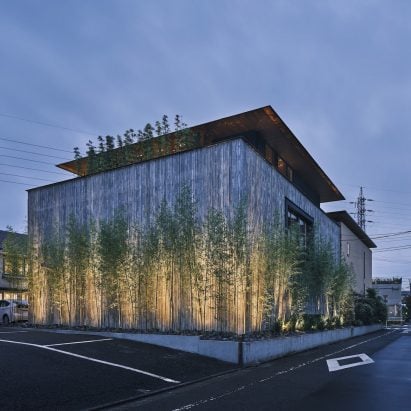
Traditional Japanese materials and details are fused with contemporary finishes at C4L House in Tokyo, designed by local studio Cubo Design Architects. More
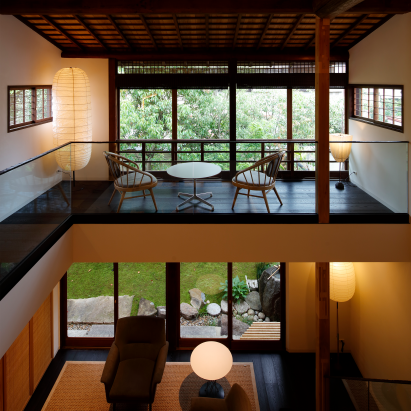
Interior designer Masamichi Katayama of Wonderwall has joined Dezeen Awards 2023 as a judge. Here, he selects five projects that best reflect his work. More
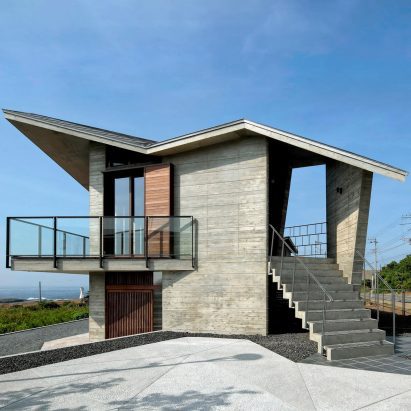
Challenging site constraints informed the angular shape of this concrete house named Villa MKZ, designed by Japanese studio Takeshi Hirobe Architects. More
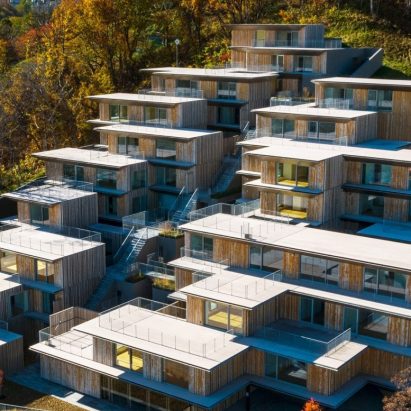
The latest edition of our Dezeen Debate newsletter features a staggered housing development by architect Kengo Kuma. Subscribe to Dezeen Debate now. More
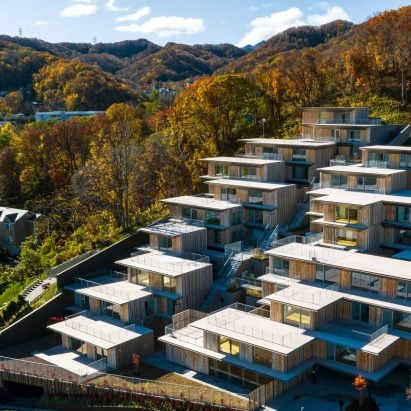
Japanese architecture studio Kengo Kuma and Associates has added a staggered housing development, which employs construction techniques taken from dams, to a mountainous location in Japan. More
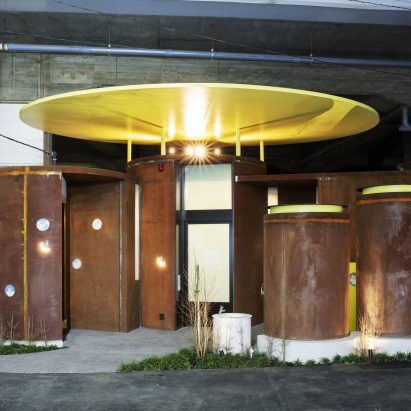
Specialist toilet designer Junko Kobayashi has created a public toilet within a series of weathering steel cylinders as her contribution to the Tokyo Toilet project. More
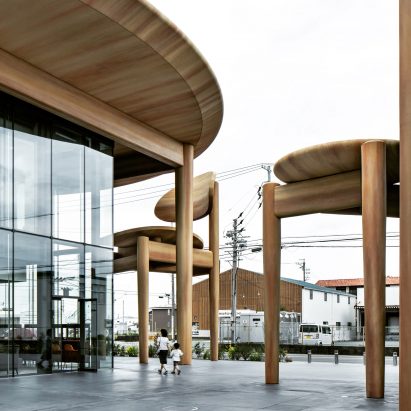
A set of giant wooden tables and chairs shelter the glass buildings of Sweets Bank, the headquarters of sweet company Shunkado in Hamamatsu City, Japan, designed by Nikken Sekkei. More
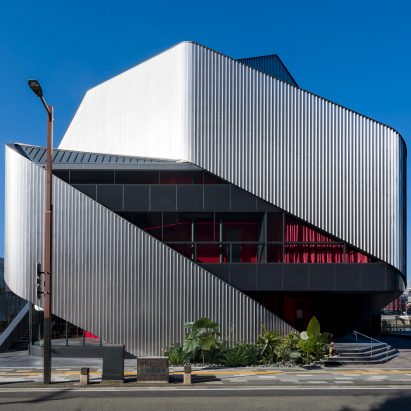
In this week's comments update, readers are discussing Clouds AO's wrapped cultural hub in Japan and Reinier de Graaf's call for architects to stop using vacuous buzzwords. More
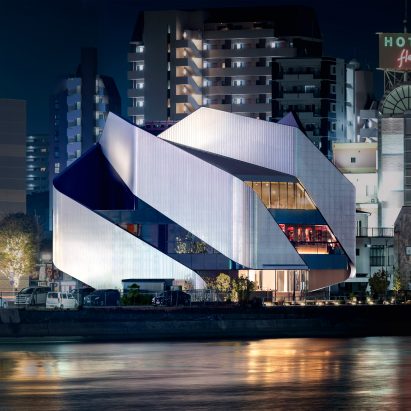
A spiralling facade of stainless steel panels wraps this cultural centre in Fukuoka, Japan, which has been designed by Clouds AO in collaboration with NKS2 Architects and Takumi Nakahara Architects. More

In this week's comments update, readers are discussing the announcement that Kenzo Tange's modernist gymnasium is set to be demolished. More
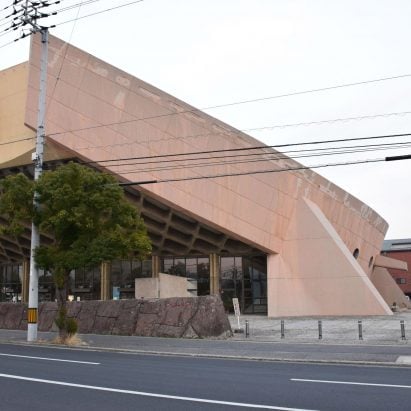
The latest edition of our weekly Dezeen Agenda newsletter features the planned demolition of the Kagawa Prefectural Gymnasium in Japan. Subscribe to Dezeen Agenda now. More
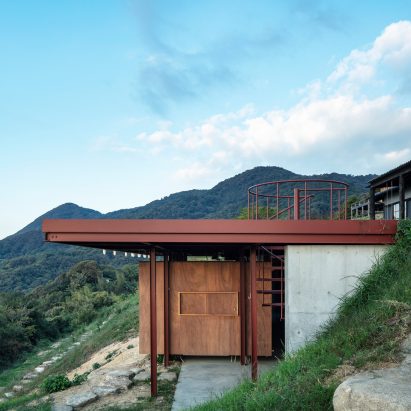
Japanese practice Schemata Architects has nestled a guesthouse and bar into a hill on the coast of an island in the Seto Inland Sea, with large windows that can be fully opened to the surrounding landscape. More