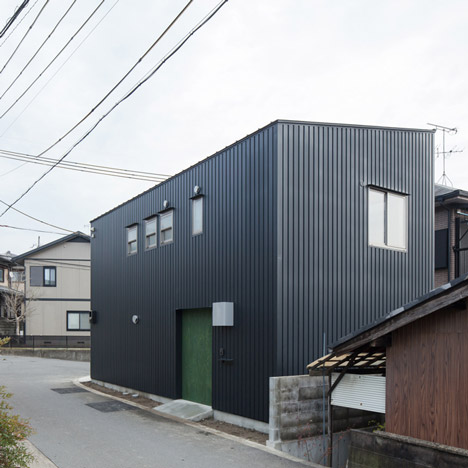
Danchi Hutch by YYAA
This boxy house in Kyoto by Yoshihiro Yamamoto Architects Atelier (YYAA) has a narrow body intended to recreate the proportions of Japanese government-built apartments of the 1950s, 60s and 70s (+ slideshow). More

This boxy house in Kyoto by Yoshihiro Yamamoto Architects Atelier (YYAA) has a narrow body intended to recreate the proportions of Japanese government-built apartments of the 1950s, 60s and 70s (+ slideshow). More
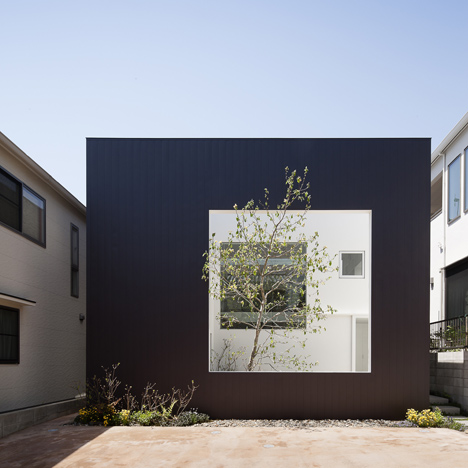
A facade designed to look like a picture frame outlines a courtyard garden at this house in Hiroshima by Japanese studio UID Architects. More
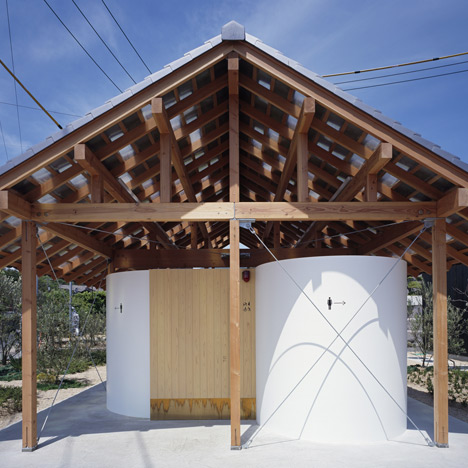
These public toilets in Japan by Tato Architects comprise a single curved wall sheltered beneath a gabled roof (+ slideshow). More
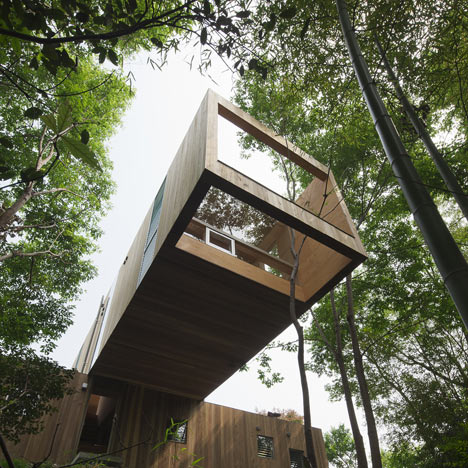
This cantilevered wooden house by Japanese studio UID Architects hovers ten metres above the forest floor and has a hole underneath to let trees grow up inside (+ slideshow). More
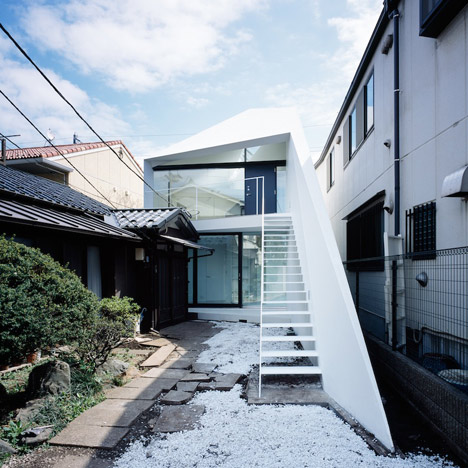
A long white staircase leads straight to the top floor of this small house in Tokyo by Japanese office Apollo Architects & Associates. More
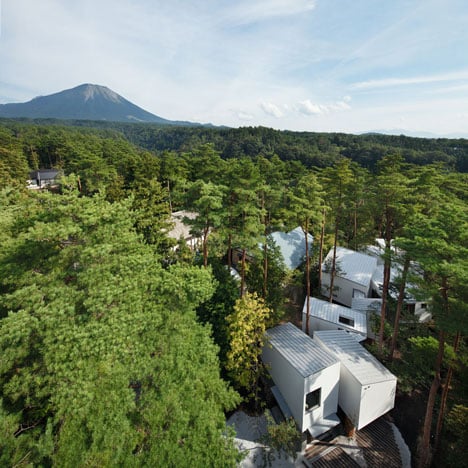
This guest house consists of interconnected boxes that meander between the trunks of cherry and pine trees in a forest near Yonago City, Japan (+ slideshow). More
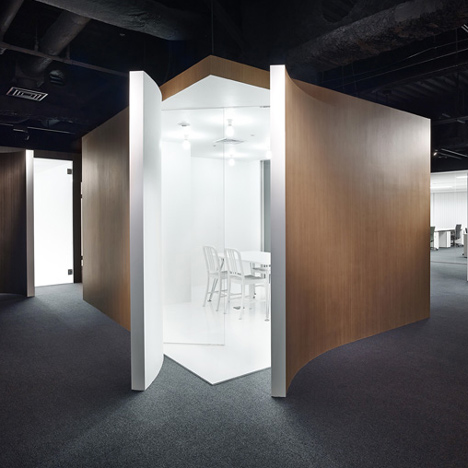
Walls are peeled back to reveal meeting rooms at this office in Yokohama by Japanese design studio Nendo (+ slideshow). More
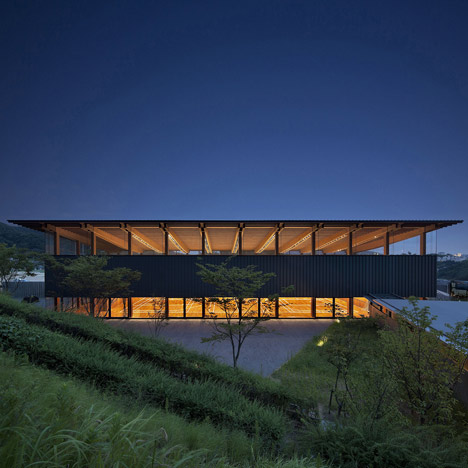
Huge clerestory windows reveal the exposed timber frame of this school sports hall in Kobe, Japan, by architecture firm Takenaka Corporation (+ slideshow). More
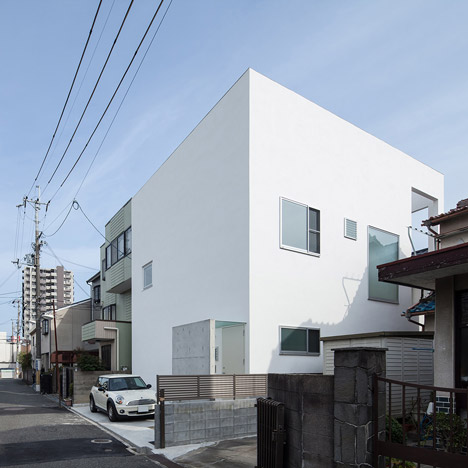
This plain white house in Osaka Prefecture was designed by Japanese architect Takeshi Hamada to look as simple as a block of tofu (+ slideshow). More
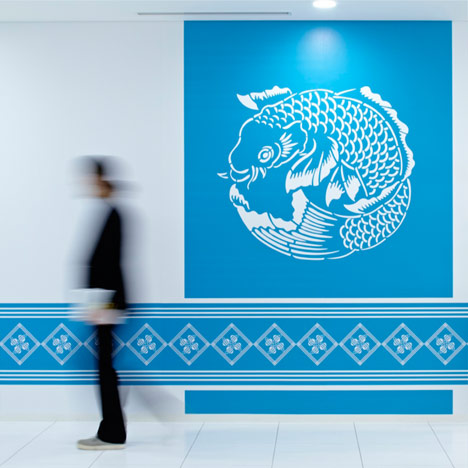
Tokyo practice Klein Dytham Architecture referenced traditional Japanese festivals, bathhouses, fishponds and timber houses for the interior of Google's new Japan office (+ slideshow). More
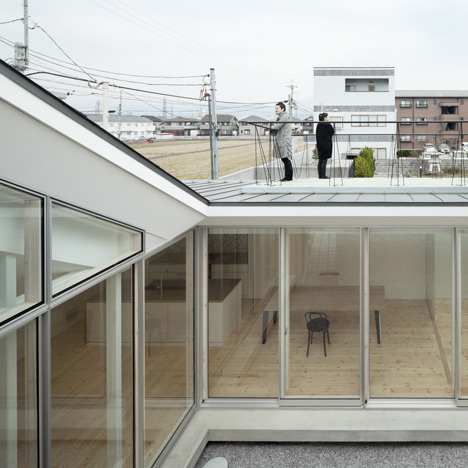
This house in Nagahama, Japan, by Tokyo-based Comma Design Office has half of its body raised above the ground to offer protection to a rooftop terrace (+ slideshow). More
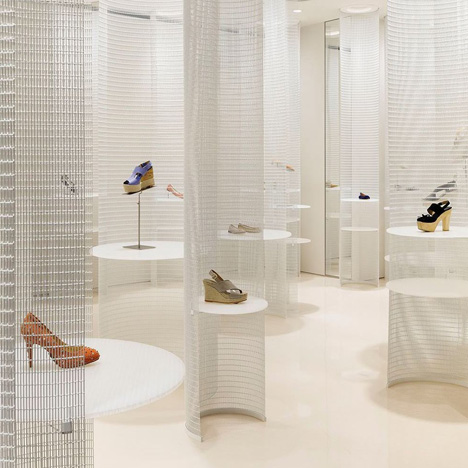
Shoes are displayed in metal mesh columns at this footwear store in Osaka, Japan (+ slideshow). More
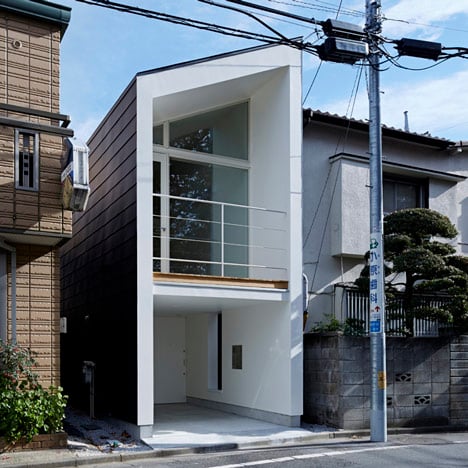
Japanese studio Another Apartment has completed a house with an asymmetric roof on a narrow site in suburban Tokyo. More
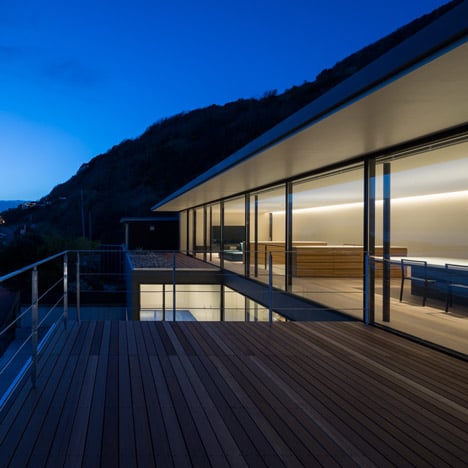
An 18-metre-long window offers panoramic views across Tokyo Bay from the living room of this house in Yokosuka by Japanese studio Tomoyuki Sakakida Architect and Associates (+ slideshow). More
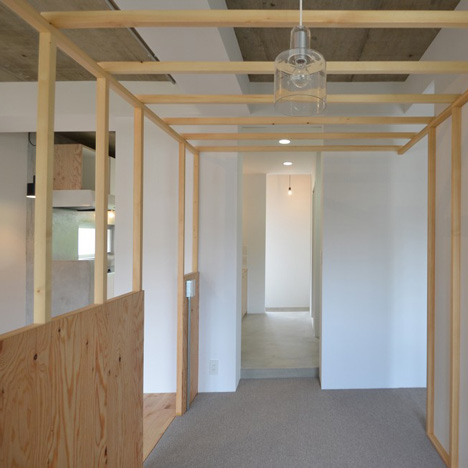
Unfinished concrete is combined with exposed plywood in this Tokyo apartment renovated by Japanese architecture firm TANK (+ slideshow) More
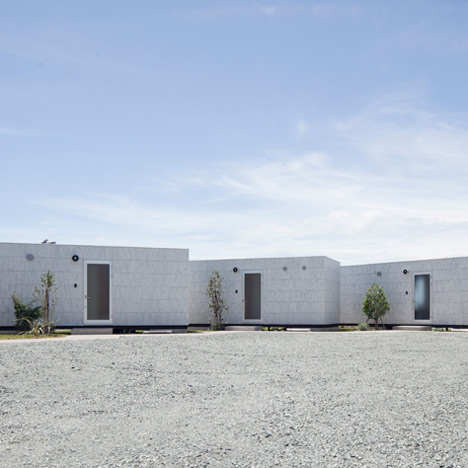
Five wooden cabins fan out around a site on Tokyo Bay to form this capsule accommodation by Japanese office Yasutaka Yoshimura Architects. More
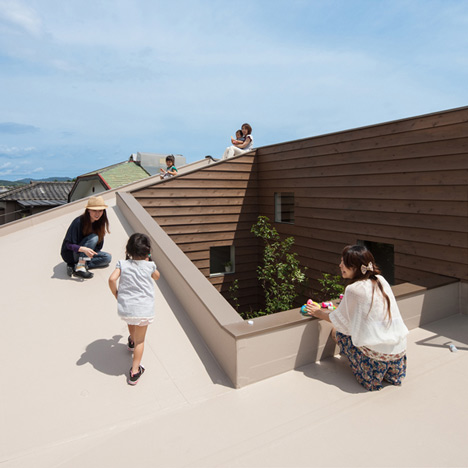
Rooms spiral up from a garden courtyard to a rooftop terrace at this family house in Japan's Yamaguchi Prefecture by Tokyo studio Keiko Maita Architect Office. More
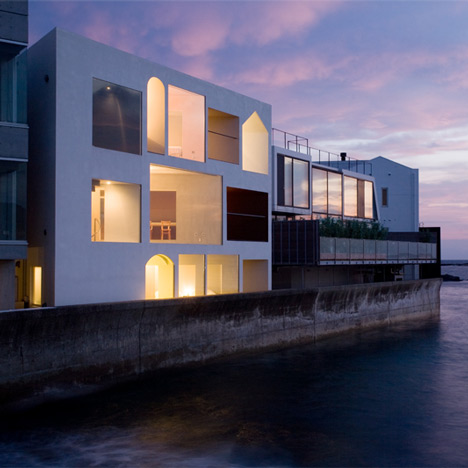
Windows of various shapes and sizes give this weekend retreat on the south-east coast of Japan the appearance of a children's shape-sorter toy. More
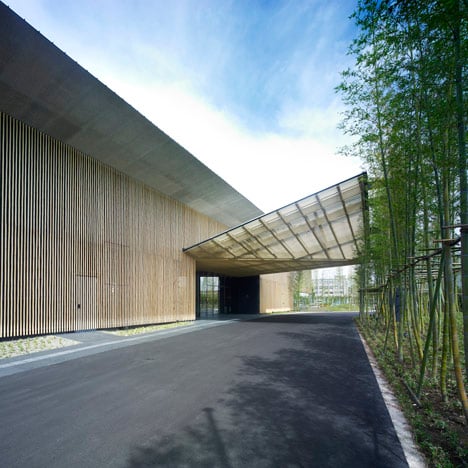
Japanese architect Kengo Kuma has completed a hotel in Miyazaki where guest rooms and dining areas surround a central courtyard and wedding chapel (+ slideshow). More
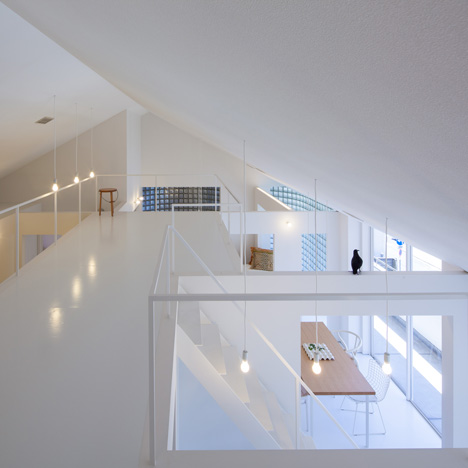
This renovated family home in Japan by designer Yasunari Tsukada features large internal windows and a mezzanine loft, creating apertures and vantage points for looking into different rooms (+ slideshow). More