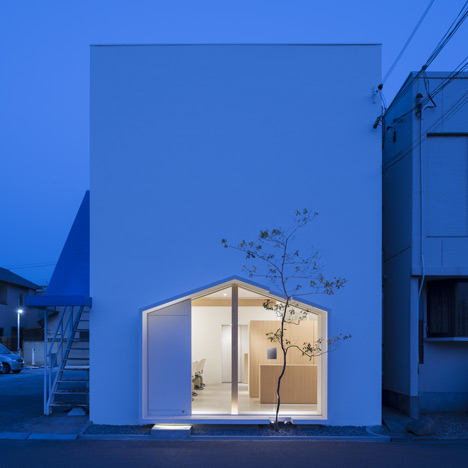
Folm Arts beauty salon by Tsubasa Iwahashi Architects
A house-shaped shop window frames the interior of this renovated beauty salon in Osaka Prefecture by Japanese office Tsubasa Iwahashi Architects. More

A house-shaped shop window frames the interior of this renovated beauty salon in Osaka Prefecture by Japanese office Tsubasa Iwahashi Architects. More
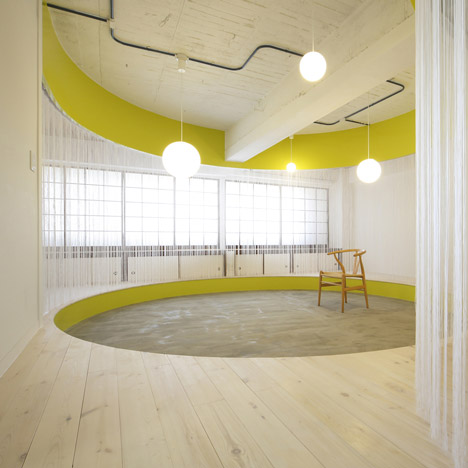
Japanese studio Nano Architects has inserted a sunken circular living room into a 1960s apartment in Fukuoka (+ slideshow). More
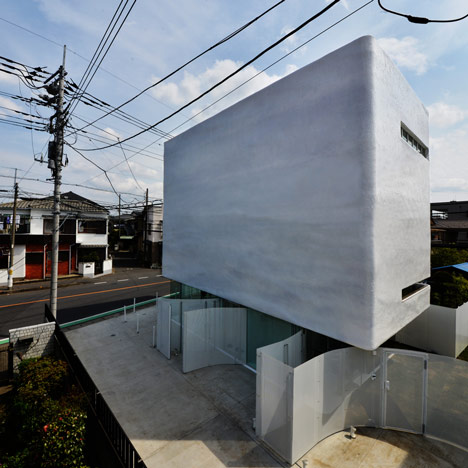
An opaque box appears to balance over see-through walls of glass and perforated steel at this house and pet shop in Saitama, Japan, by architecture studio Norisada Maeda Atelier (+ slideshow). More
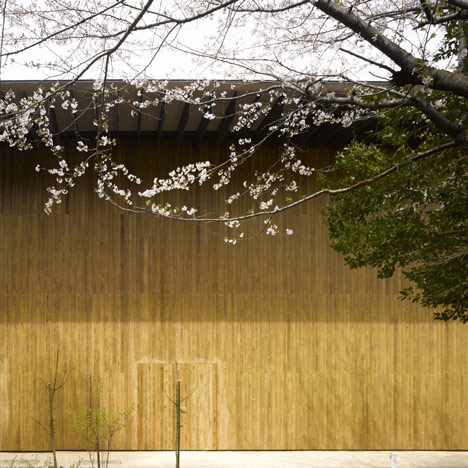
Japanese architect Kengo Kuma conceived this primary school in north-west Tokyo as the modern equivalent of a traditional Japanese schoolhouse with timber-clad walls (+ slideshow). More

Tokyo-based Klein Dytham Architecture has used the television-shaped icon of YouTube's logo to decorate the walls of the video website's new production studio in the Japanese capital (+ slideshow). More
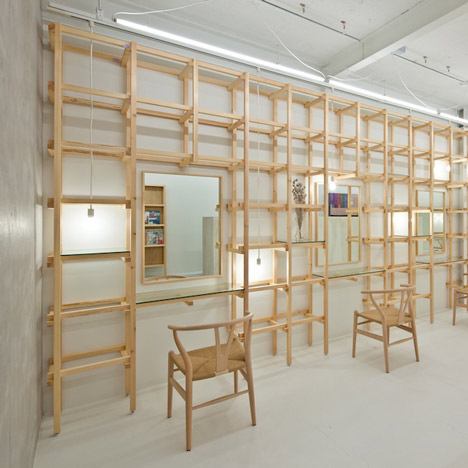
A timber lattice supports shelves, worktops, lighting and mirrors down one side of this beauty salon in Osaka by Japanese designer Yasunari Tsukada (+ slideshow). More
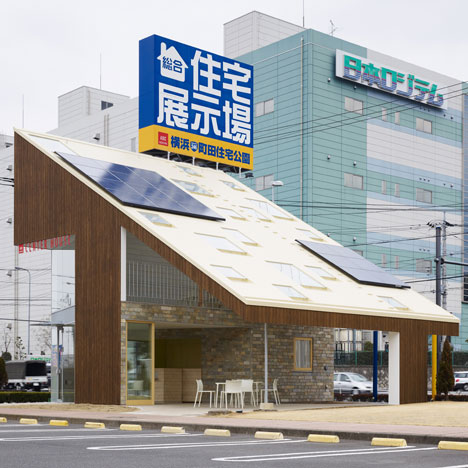
With a terrace sheltered beneath its overhanging eaves, this building by Japanese architects Kakuro Odagi and Daisuke Narushima functions as an information centre for prefabricated show homes in Yokohama (+ slideshow). More
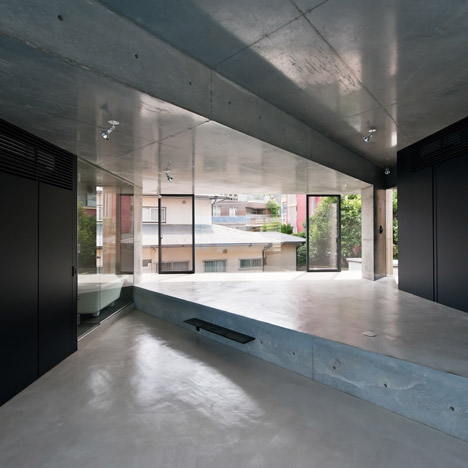
Diagonally stepped floors and ceilings divide triangular zones inside this pair of studio apartments in Tokyo by Kiyonobu Nakagame Architect & Associates (+ slideshow). More
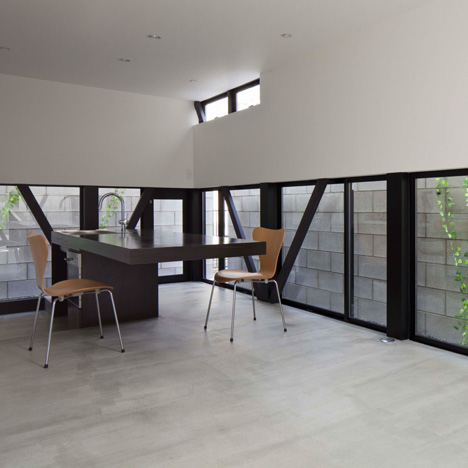
Japanese studio PANDA gave this house in Tokyo a glazed ground floor, then enclosed it in a high concrete-block wall. More
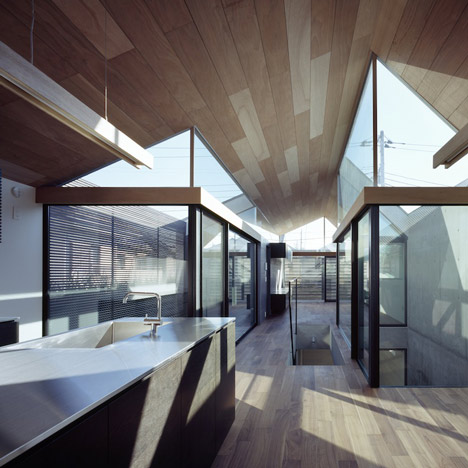
This house in Tokyo by Apollo Architects & Associates has skylights in the roof and holes in the floor plates, allowing daylight to reach right down to the basement (+ slideshow). More
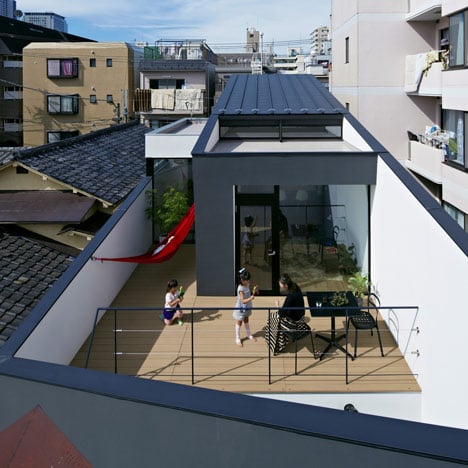
This little house in Tokyo by Japanese studio PANDA has a triangular courtyard and an L-shaped roof terrace tucked behind its walls (+ slideshow). More

OMA's new Tokyo store for American accessories brand Coach is a glazed cube with a herringbone-patterned display system (+ slideshow). More
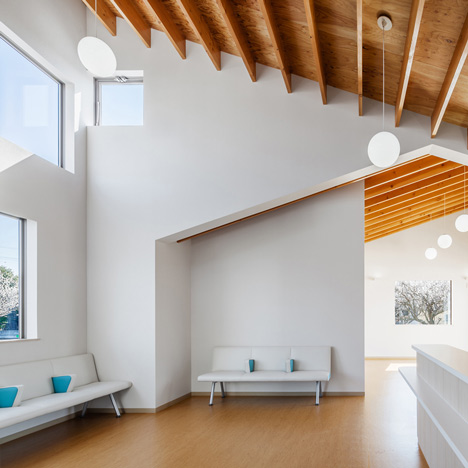
This clinic by architect Kimitaka Aoki in the Ibaraki prefecture of Japan is designed to look like a cluster of smaller buildings (+ slideshow). More
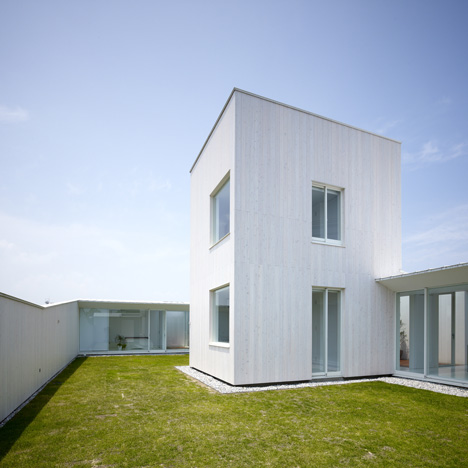
Japanese architect Hironaka Ogawa designed this rural house in Kagawa like a sundial, with a south-facing tower that casts shadows across a grassy courtyard (+ slideshow). More
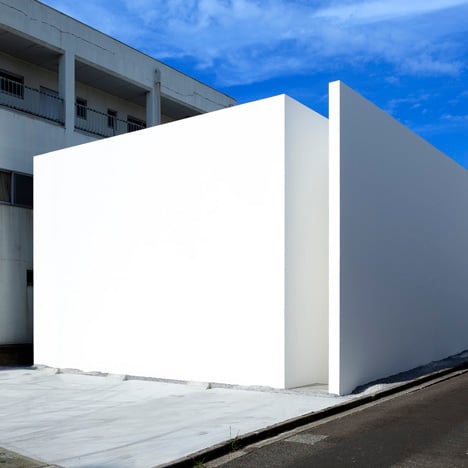
A narrow vertical slice at one corner is the only interruption to the monolithic facade of this plain white house in Miyazaki, Japan, by Hiroshima studio Tsukano Architect Office (+ slideshow). More
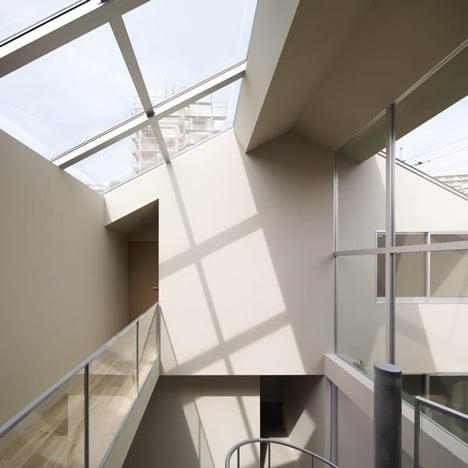
Japanese studio General Design constructed this two-storey house in Tokyo as the prototype for a series of urban housing templates that can be replicated in any Japanese city (+ slideshow). More
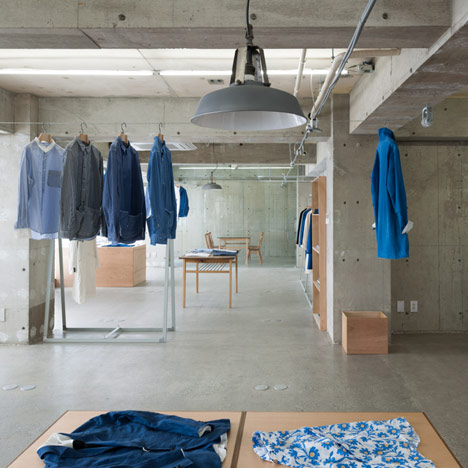
Japanese architect Jo Nagasaka has stripped an office in south-west Tokyo back to the concrete to create a fashion boutique that looks more like an abandoned warehouse for Japanese brand EEL (+ slideshow). More
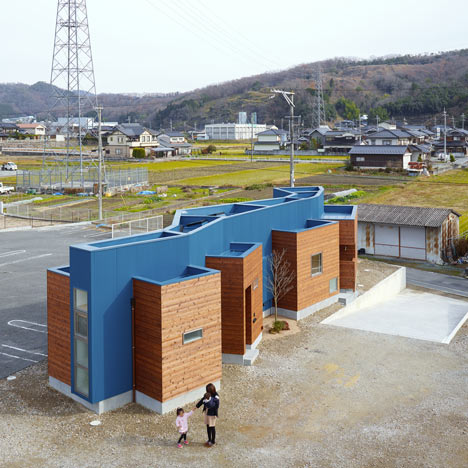
Boxy wooden rooms branch out from a crooked blue spine at this family house in Sayo, Japan, in our second story this week about the work of FujiwaraMuro Architects. More
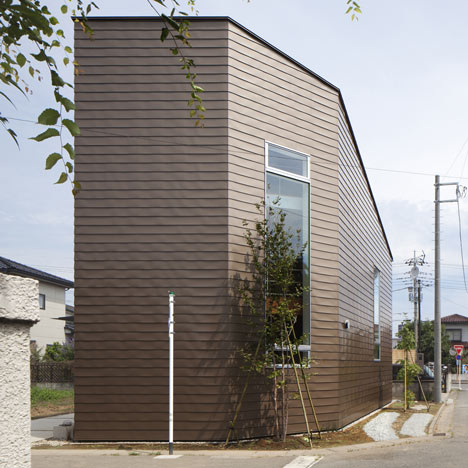
This house in Saitama, Japan, by architects Snark and Ouvi has bronze-coloured walls and a terrace cut out from the roof (+ slideshow). More
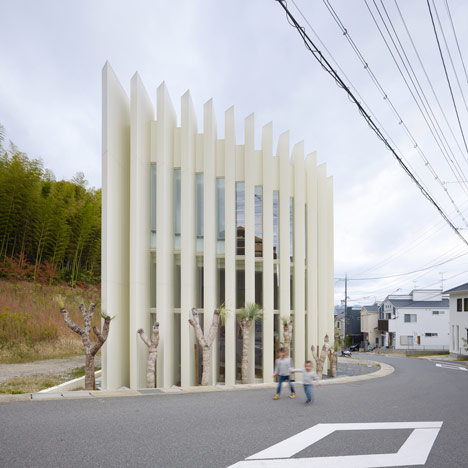
Huge vertical louvres give a pleated appearance to this family house in Kyoto by FujiwaraMuro Architects (+ slideshow). More