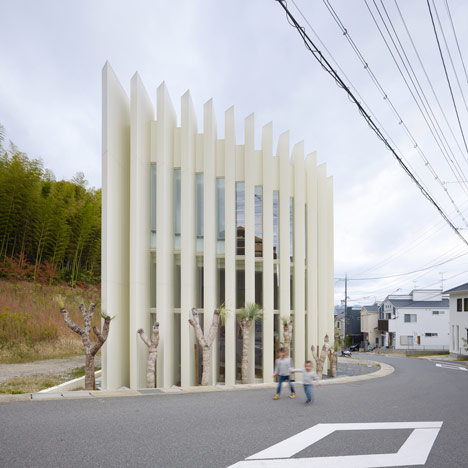
House in Muko by FujiwaraMuro Architects
Huge vertical louvres give a pleated appearance to this family house in Kyoto by FujiwaraMuro Architects (+ slideshow). More

Huge vertical louvres give a pleated appearance to this family house in Kyoto by FujiwaraMuro Architects (+ slideshow). More
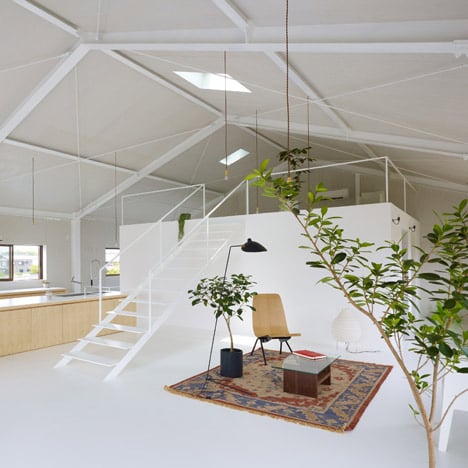
A bedroom and bathroom are hidden inside a white box in this converted warehouse by Japanese architects Airhouse Design Office (+ slideshow). More
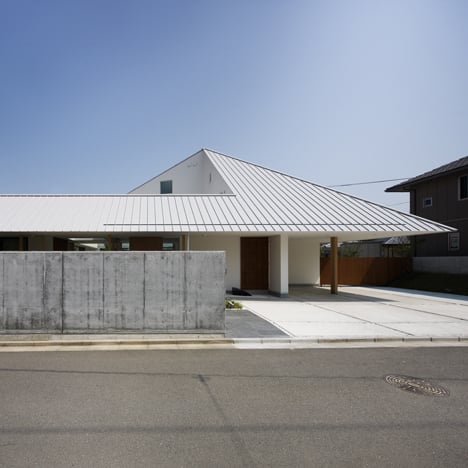
Chunks missing from the sloping roof of this house in Kagawa by Japanese architect Hironaka Ogawa reveal an open-air courtyard at the centre (+ slideshow). More
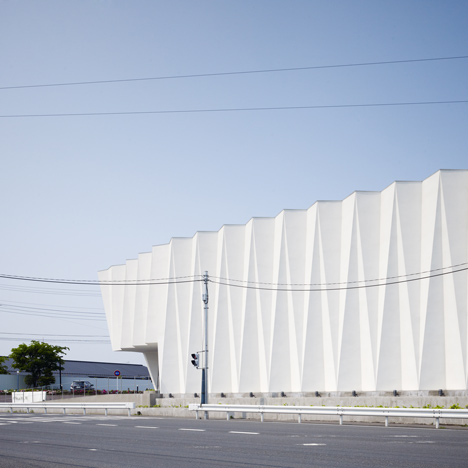
Zig-zagging pleats embellish the facade of this wedding centre in Saitama, Japan, in our fourth recent story about the work of architect Hironaka Ogawa (+ slideshow). More
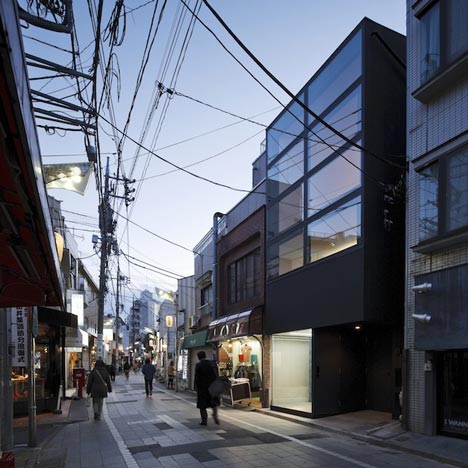
This narrow house on a high street in Tokyo by Apollo Architects & Associates features a glazed ground-floor gallery (+ slideshow). More

This house for a surgeon in Chiba, Japan, by Apollo Architects & Associates contains courtyards with elevated wooden walkways and glass walls behind its thick concrete exterior (+ slideshow). More
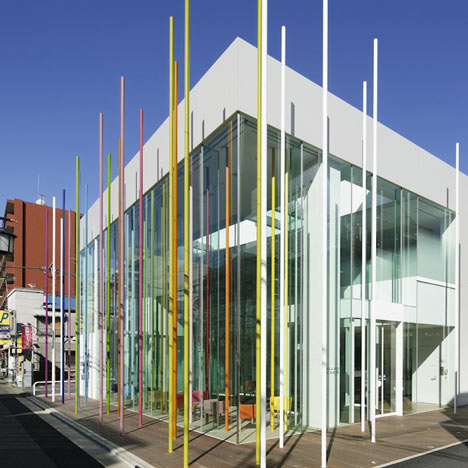
Designer Emmanuelle Moureaux has brought her trademark colour spectrum to a fourth bank branch in Japan by surrounding the facade with brightly coloured sticks (+ slideshow). More
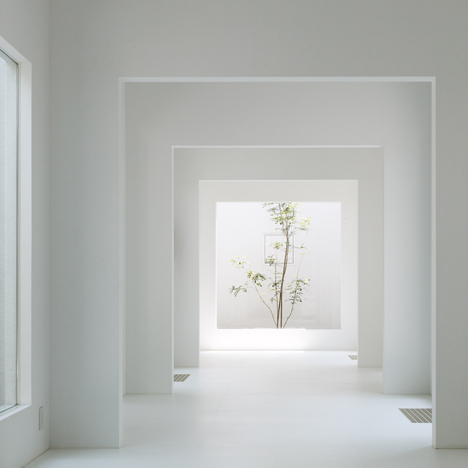
An uncompromising grid of square rooms and courtyards makes up this dental clinic in Gunma, Japan, in our third story in the last week from architect Hironaka Ogawa (+ slideshow). More
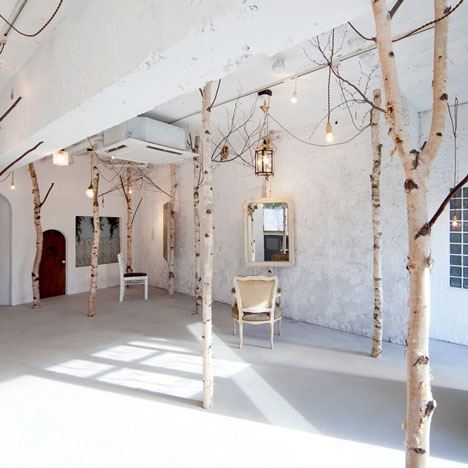
This forest-like beauty salon in Osaka has birch trees wedged between the floor and ceiling (+ slideshow). More
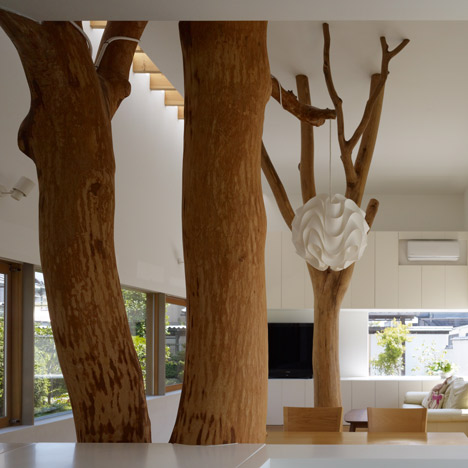
More from architect Hironaka Ogawa: the two trees felled to make way for this house extension in Kagawa, Japan, were reinstalled inside the living room (+ slideshow). More
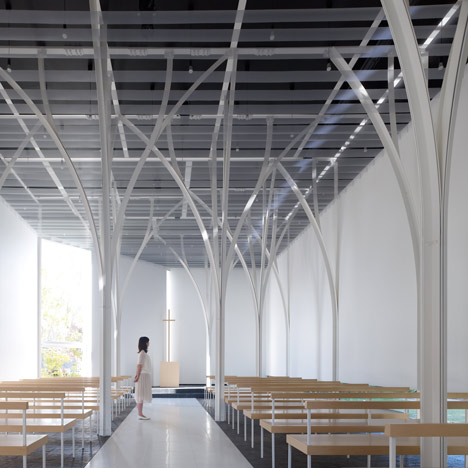
Columns branch outwards like a grove of trees around the aisle of this wedding chapel in Gunma, Japan, by Tokyo architect Hironaka Ogawa (+ slideshow). More
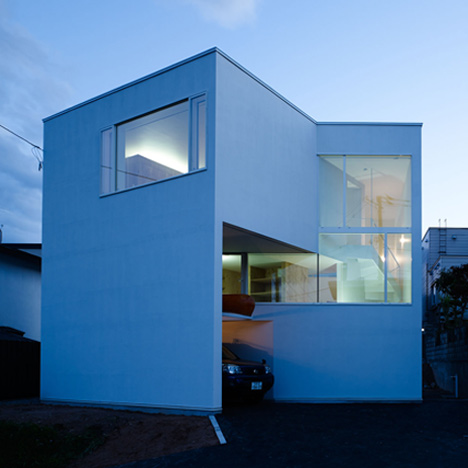
Japanese architect Takato Tamagami used the golden spiral of the Fibonacci mathematical sequence to plan the twisted proportions of this house in Hokkaido, Japan (+ slideshow). More
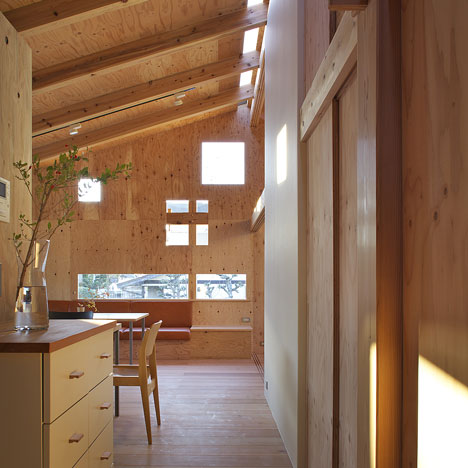
This suburban family house in Japan by architect Yoshiaki Nagasaka is pretending to be a cabin in a forest (+ slideshow). More
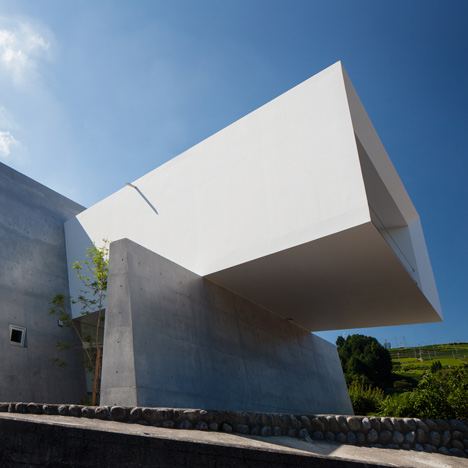
A concrete wall supports the weight of this elevated house in southern Japan that points out like a giant rectangular telescope (+ slideshow). More
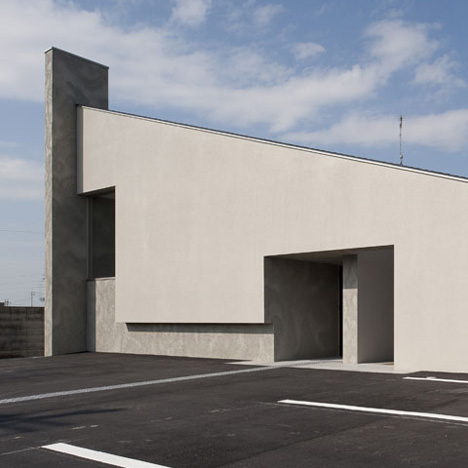
Japanese studio FORM/Kouichi Kimura Architects references ecclesiastical architecture with this cafe in Hyogo, Japan, which has a concrete steeple (+ slideshow). More
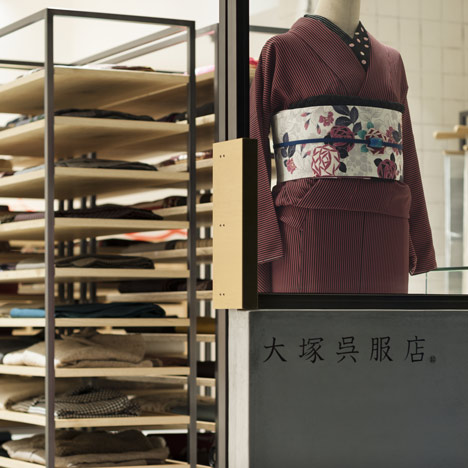
Japanese designer Yusuke Seki plans to bring traditional Japanese dress back into fashion with this modern kimono shop in Kyoto (+ slideshow). More
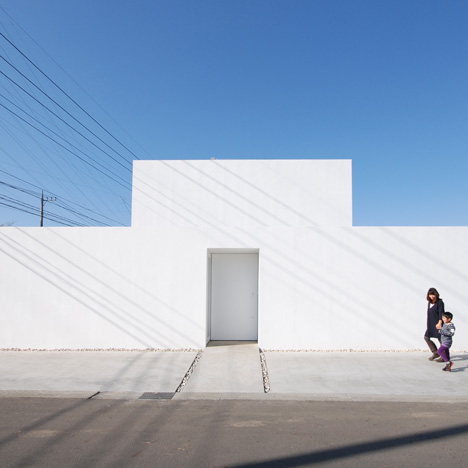
A living and dining room with six-metre high ceilings sits at the centre of this small white house in Japan by architects Shinichi Ogawa & Associates (+ slideshow). More
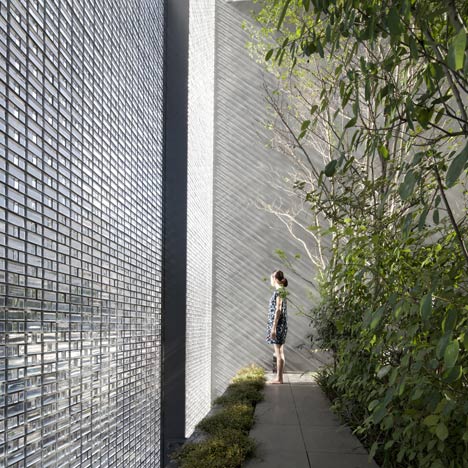
A tree-filled courtyard is glimpsed through the shimmering glass-brick facade of this house in Hiroshima, designed by Japanese architect Hiroshi Nakamura (+ movie). More
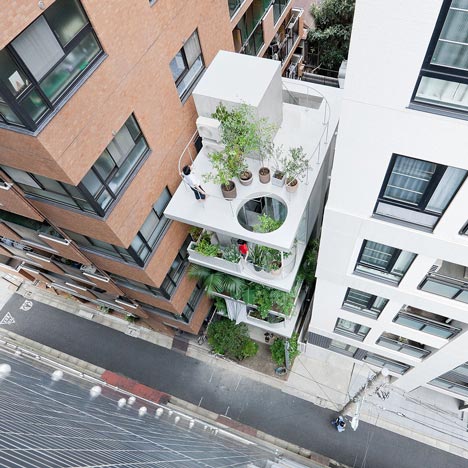
This Tokyo five-storey townhouse by Japanese architect Ryue Nishizawa is fronted by a stack of gardens. More
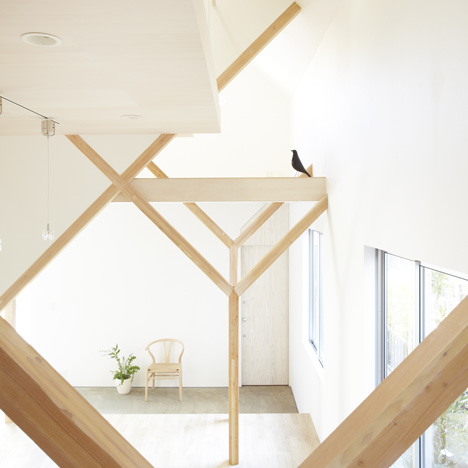
Y-shaped wooden columns support rooms and lofts at different levels inside this family house in Matsudo, Japan, by Hiroyuki Shinozaki Architects (+ slideshow). More