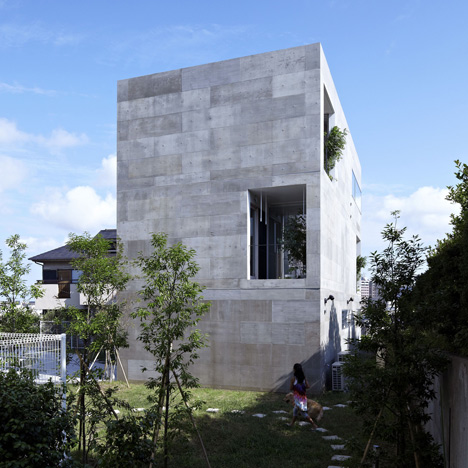
NDA Planter by no.555
Plywood boards in a variety of colours generated the multi-tonal concrete facade of this house in Yokohama by Japanese architects no.555 (+ slideshow). More

Plywood boards in a variety of colours generated the multi-tonal concrete facade of this house in Yokohama by Japanese architects no.555 (+ slideshow). More
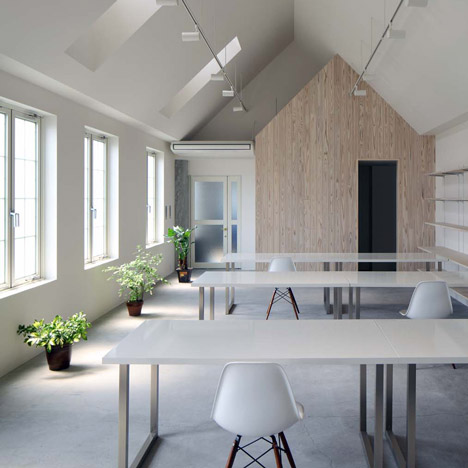
The minimal interior of this collaborative office was converted from a coffee-roasting warehouse by Japanese studio TT Architects (+ slideshow). More
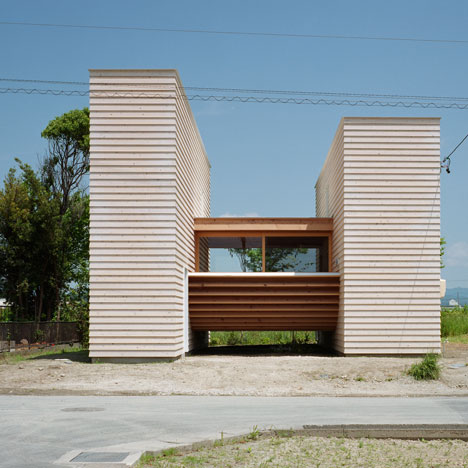
Part of this wooden house in Japan by mA-style architects is lifted off the ground and curved like the hull of a boat (+ slideshow). More
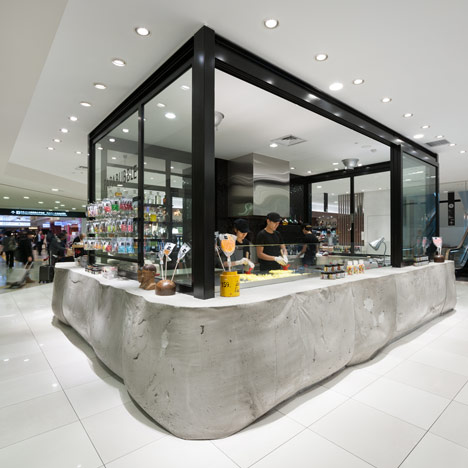
Japanese studio Schemata Architecture Office cast concrete in a fabric bag to give the counter of this confectionary kiosk in Tokyo the texture of a boiled sweet (+ slideshow). More
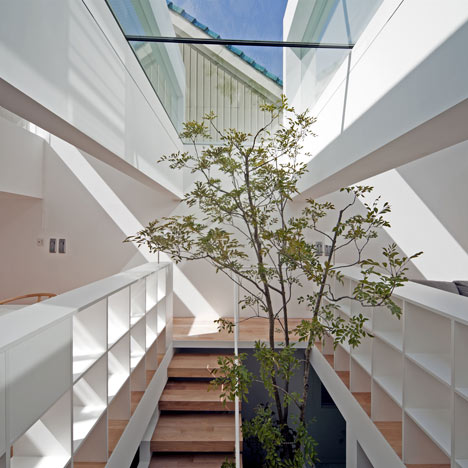
Japanese studio UID Architects often place gardens inside buildings and this house in Fukuyama is no exception (+ slideshow). More
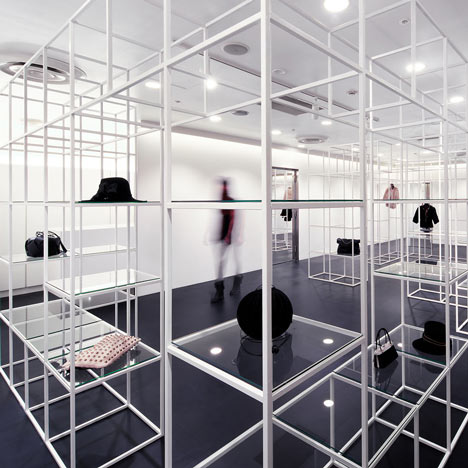
Garments and accessories are sparingly displayed in a three-dimensional grid of white steel cubes at this boutique in Osaka by NI&Co. Architects (+ slideshow). More
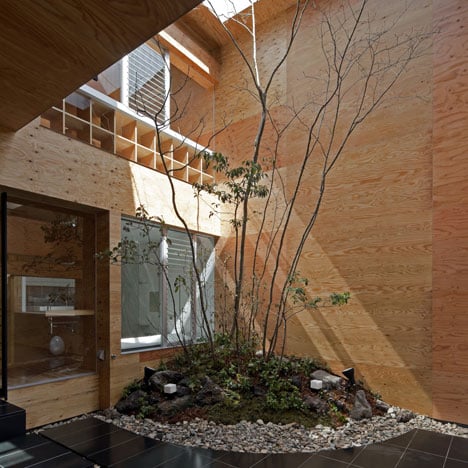
Japanese studio UID Architects installed a mound of earth and a tree into the centre of this renovated 40-year-old townhouse in Hiroshima. More
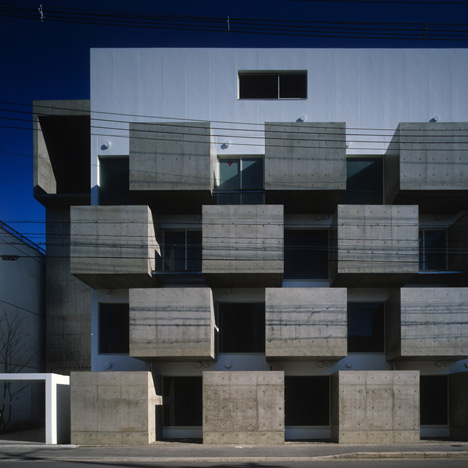
Chunky concrete boxes form a grid of secluded balconies across the facade of this apartment block in Kyoto by Japanese studio VIDZ Architects. More
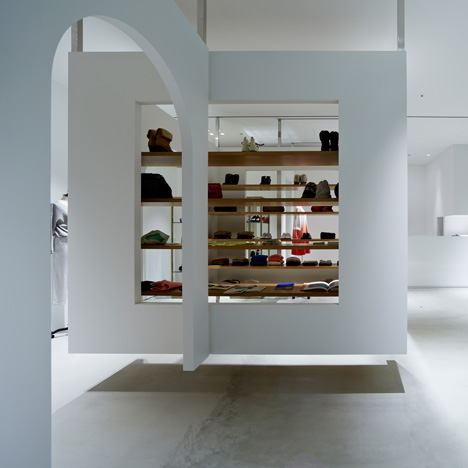
A floating white box glides through this fashion boutique in Japan designed by Tokyo studio Specialnormal Inc. (+ slideshow). More
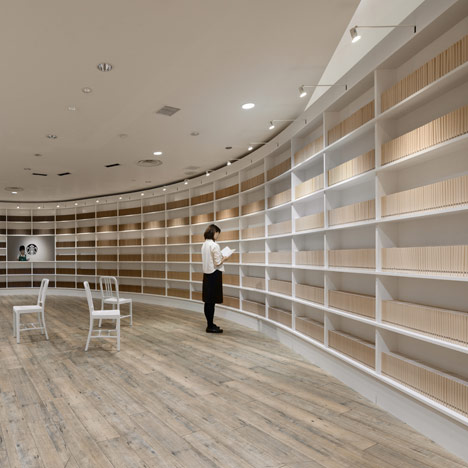
This pop-up Starbucks coffee shop in Tokyo by Japanese design studio Nendo was designed like a library, where customers ordered drinks by taking books to the counter (+ slideshow). More
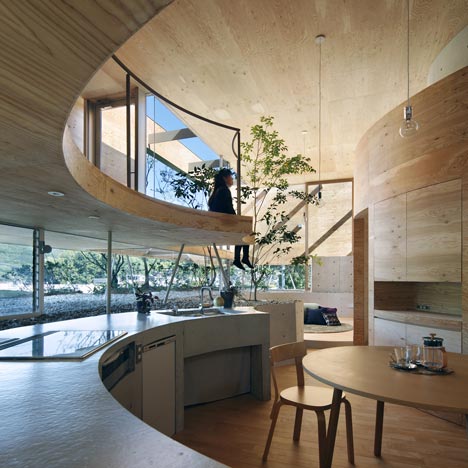
Circular hollows create sunken rooms and curved balconies inside this wooden house in Japan by UID Architects (+ slideshow). More
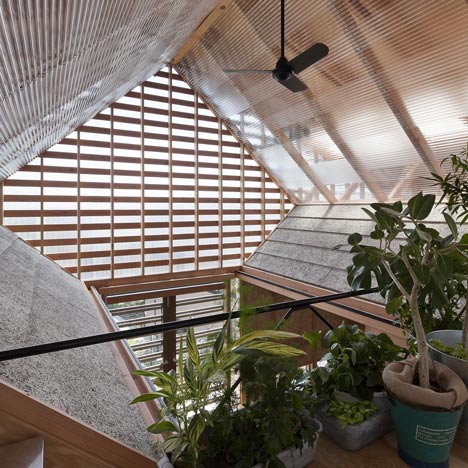
This house by Japanese architects a.a.+H has two roofs and four more tiny houses inside (+ slideshow). More
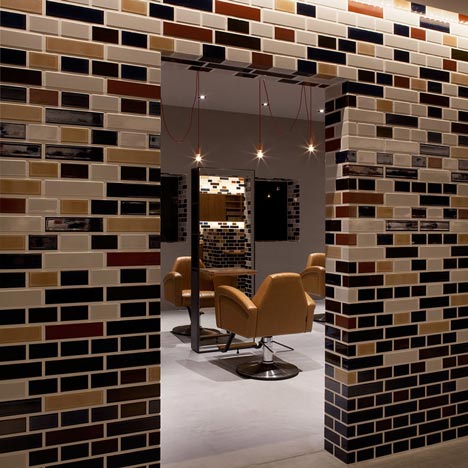
Architect Hiroyuki Miyake used a traditional English bricklaying pattern for the ceramic tiles on the walls of this beauty salon in Toyokawa, Japan. More
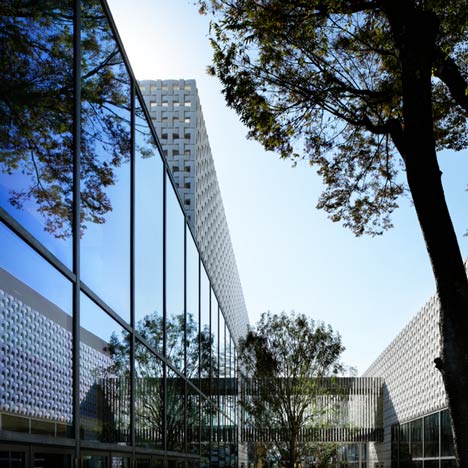
The latticed facade of this Tokyo bookstore by Klein Dytham Architecture comprises hundreds of interlocking T-shapes that subtly reference the logo of entertainment retailer Tsutaya (+ slideshow). More
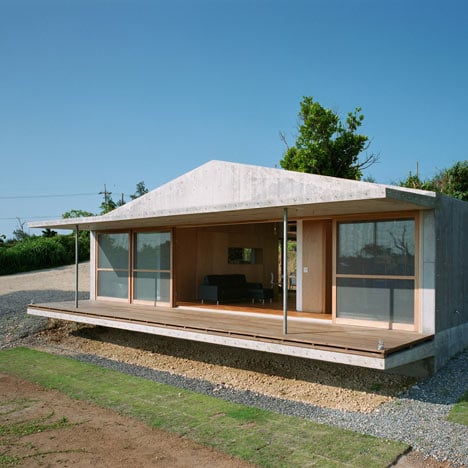
This concrete bungalow on a remote Japanese island is built to protect its occupants from both extremely bright sunshine and destructive typhoons (+ slideshow). More
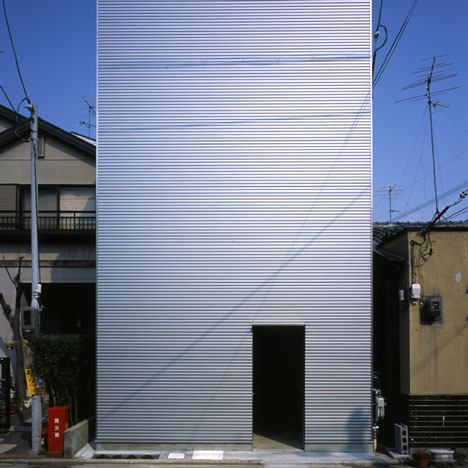
This shimmering steel house in Kyoto by Japanese architects Alphaville towers above its vernacular neighbours. More
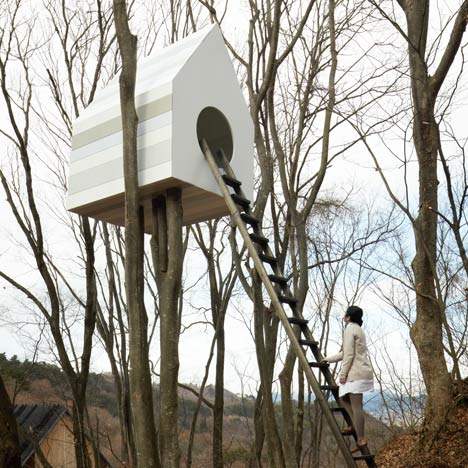
Japanese designers Nendo have built an enormous woodland nesting box with 78 entrances for birds on one side and one big door for humans on the other (+ slideshow). More
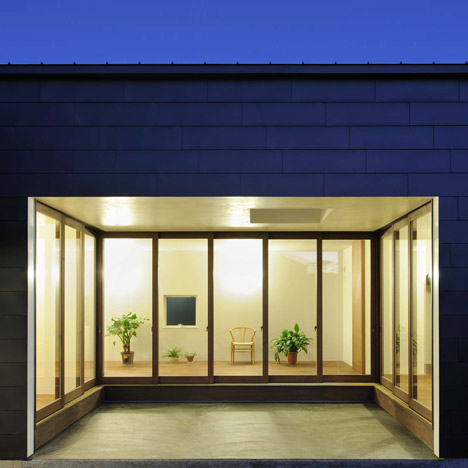
A covered courtyard has been inserted into the side of this Kurashiki house by Japanese firm TT Architects (+ slideshow). More
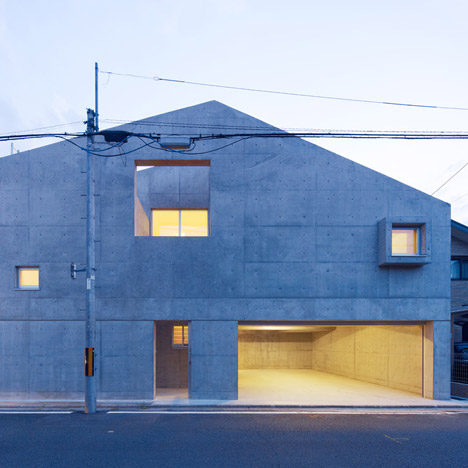
Every room inside this concrete house in Kyoto by Torafu Architects is accessible for a resident in a wheelchair (+ slideshow). More
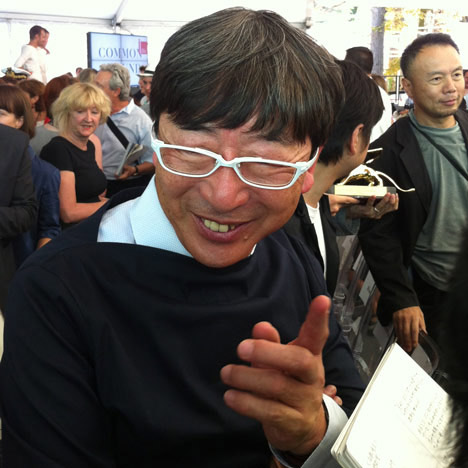
Dezeen Wire: the Japanese Pavilion curated by Toyo Ito (pictured above) has been awarded best pavilion at the Venice Architecture Biennale. More