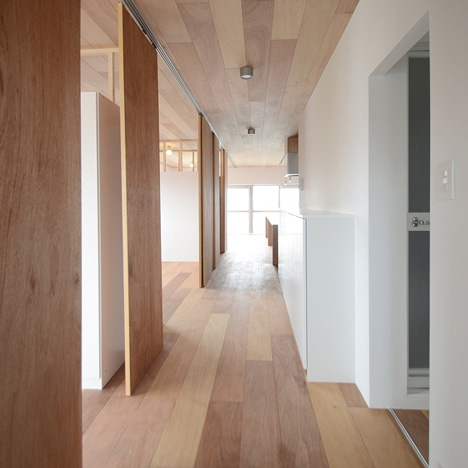
House D by TANK
The floors and ceilings are covered in the same boards in this tiny Tokyo apartment renovated by Japanese architects TANK. More

The floors and ceilings are covered in the same boards in this tiny Tokyo apartment renovated by Japanese architects TANK. More
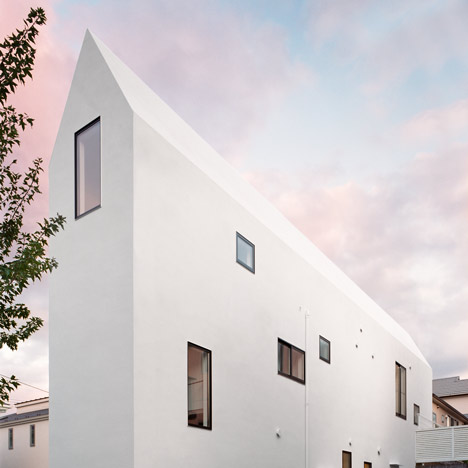
The skinny west wing of this Tokyo house by Hiroyuki Shinozaki Architects is nine metres high, but less than two metres wide. More
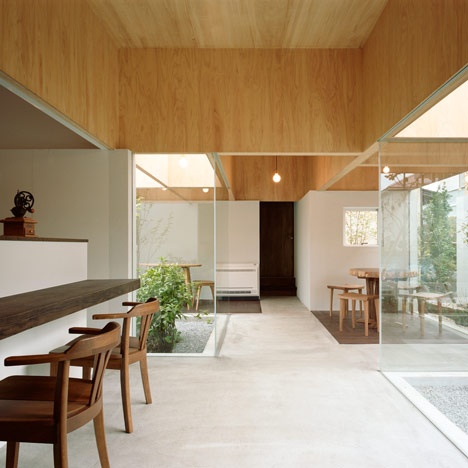
Courtyard gardens bite through the walls of this cafe in Japan by Tokyo studio Hiroyuki Shinozaki Architects (+ slideshow). More
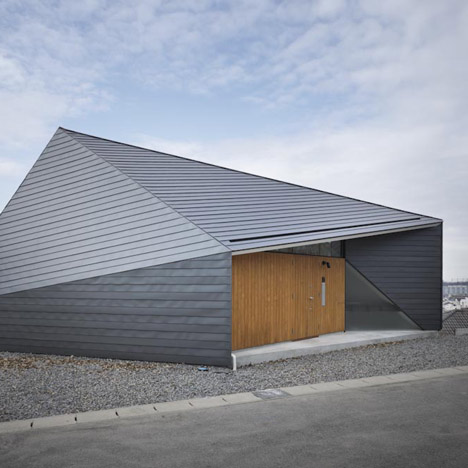
This small faceted house by Japanese studios D.I.G Architects and Nawakenji-m is embedded in a steep slope overlooking the city of Nagoya (+ slideshow). More
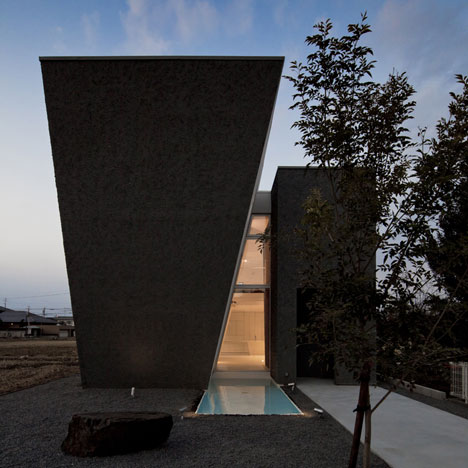
Gravel coats the exterior of this house in Japan by Keitaro Muto Architects, including a wedge-shaped block with outward sloping walls. More
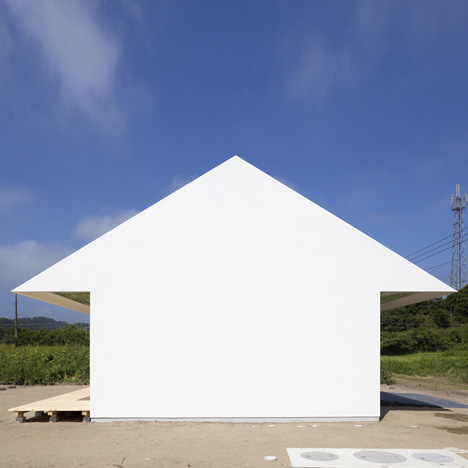
Tokyo studio International Royal Architecture designed this seaside house with the "form of a pure white arrow". More
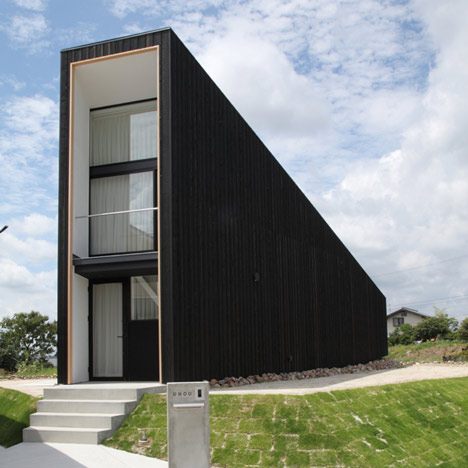
A tall and narrow entrance slopes down to a low and wide living space at this triangular house in Japan by Katsutoshi Sasaki + Associates. More
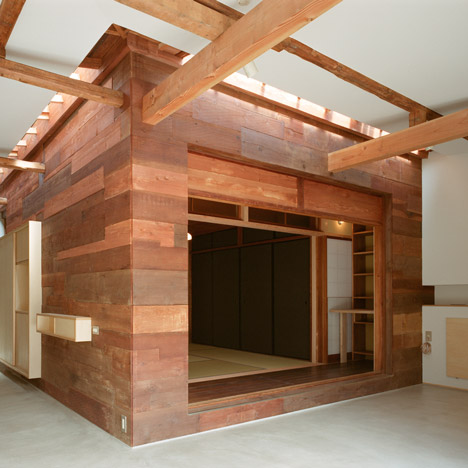
Rather than erasing all trace of this Kyoto townhouse's previous owners, Japanese architects Q-Architecture Laboratory preserved the earlier haphazard extensions as a timeline of the building's history. More
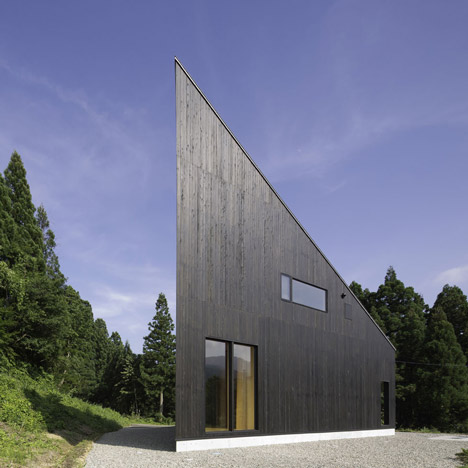
Australian architect Andrew Burns has completed a pointy gallery and studio for artists-in-residence in Japan to replace one that was destroyed during the major earthquake of last year (+ slideshow). More
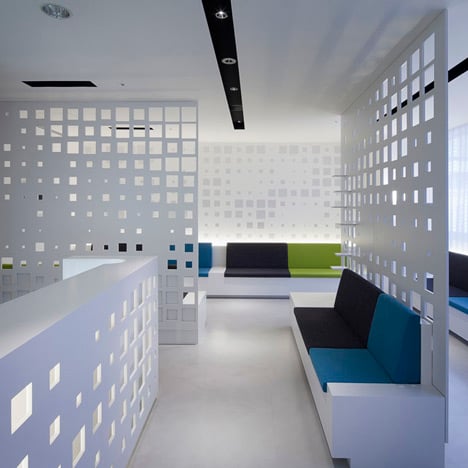
Square openings form a grid of tiny windows through the screens of this clinic for hair restoration and removal in Tokyo by Japanese studio KORI architecture office and architect Arimoto Yushiro (+ slideshow). More
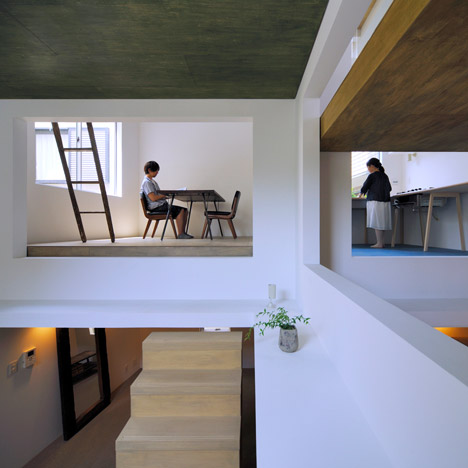
There are huge rectangular holes in the walls and floors of this Tokyo house by Japanese studio Hiroyuki Shinozaki Architects. More
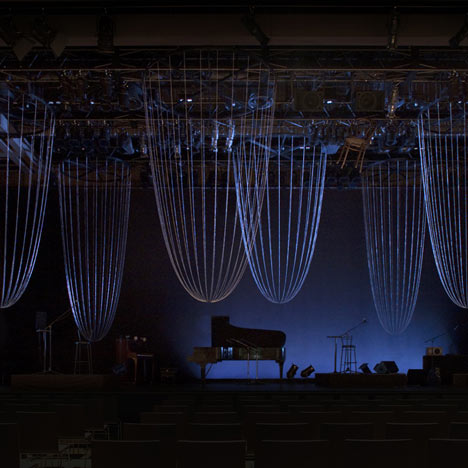
Japanese studio Ryo Matsui Architects hung steel chains to create upside-down domes above the stage of a music recital in Tokyo (+ slideshow). More
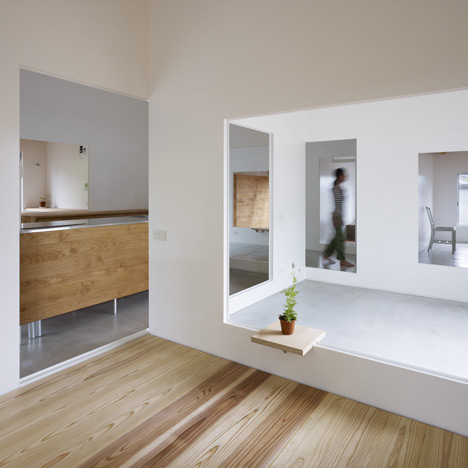
Residents can step through holes in the walls inside this house in Japan by architects Atelier Cube (+ slideshow). More
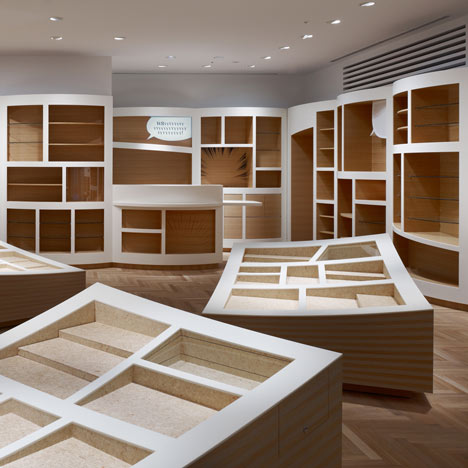
Shelves at this Tokyo store by Ryo Matsui Architects look like comic books, complete with speech bubbles and motion lines (+ slideshow). More
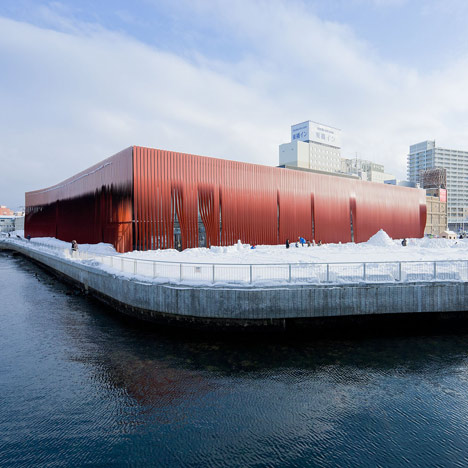
Red steel ribbons are parted like curtains to welcome visitors into this museum in northern Japan by Canadian studio Molo (+ slideshow). More
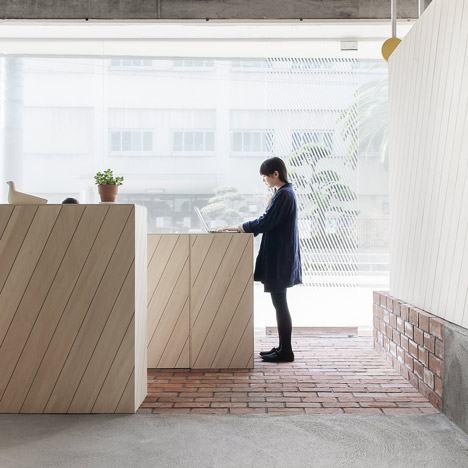
Here's another project from Japanese designer Reiichi Ikeda, this time a hair salon in Osaka with diagonally striped wood and frosted glass (+ slideshow). More
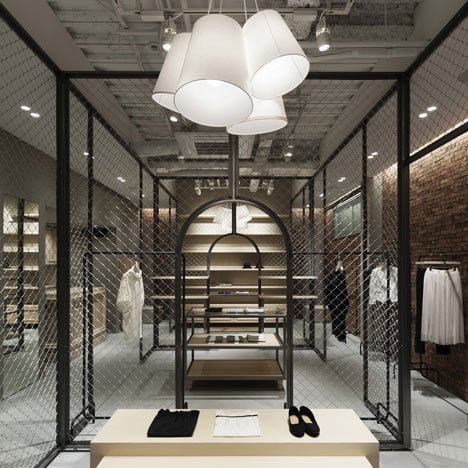
Japanese designer Reiichi Ikeda has built a wire mesh box in the middle of a fashion boutique in Osaka. More
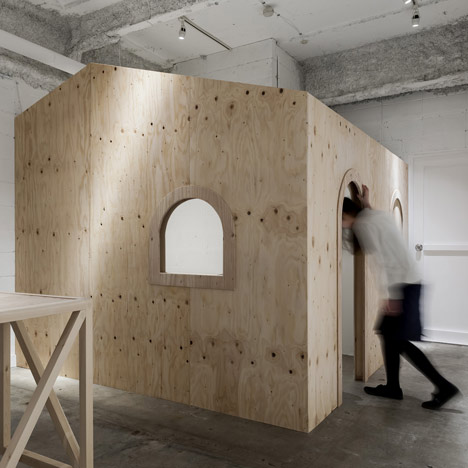
Designer Reiichi Ikeda has come up with a shop for Japanese fashion brand Wonderland that has a small wooden house inside. More
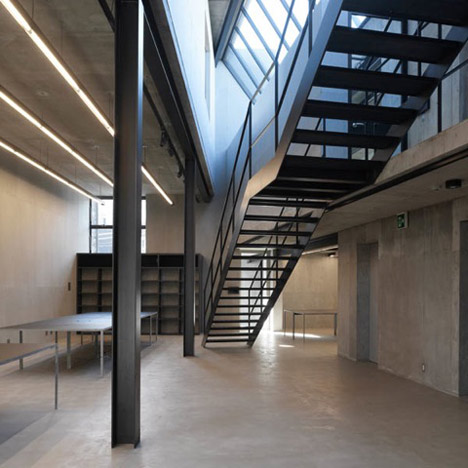
More concrete from Tokyo: the headquarters of clothing company Neighborhood has a bare concrete and steel interior that reflects the heavy-duty aesthetic of the brand. More
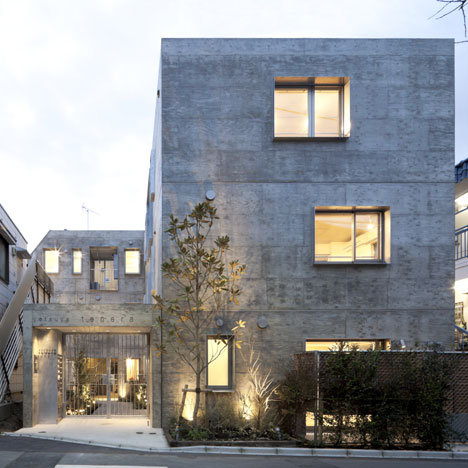
Apartments in this raw concrete block in Tokyo by architects Key Operation feature indoor balconies that look over both the street and internal stairwells, so neighbours can see who's coming and going (+ slideshow). More