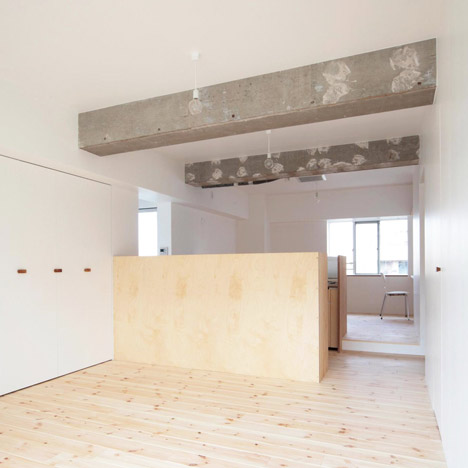
House in Kamimachi by Camp Design Inc.
Following our earlier story about an apartment with the appearance of an elegant building site, here's another renovated flat in Japan that appears to be unfinished. More

Following our earlier story about an apartment with the appearance of an elegant building site, here's another renovated flat in Japan that appears to be unfinished. More
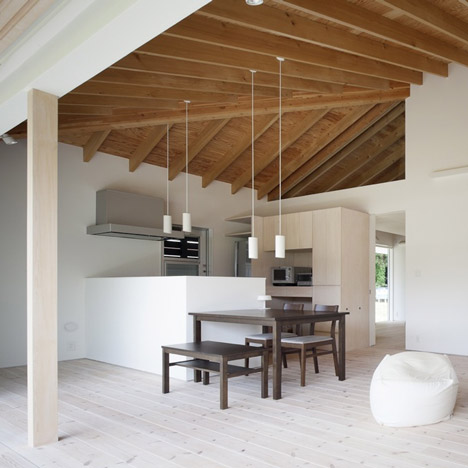
Open-plan rooms of subtly different proportions are created by an off-centre courtyard in this square house in rural Japan. More
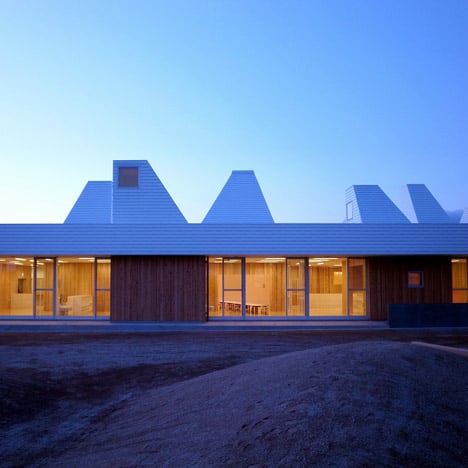
Pyramidal chimneys perforated by square windows draw light into the playrooms of a Japanese nursery by Archivision Hirotani Studio. More
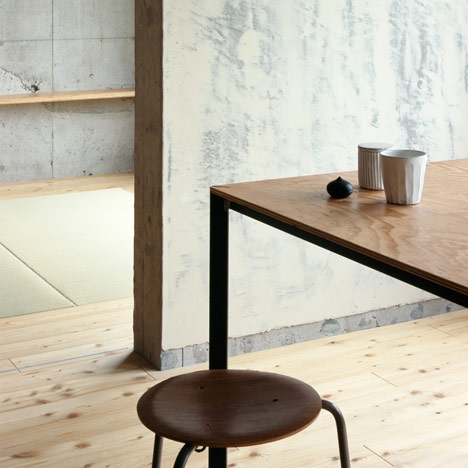
Unfinished plywood and cement smeared over concrete give a renovated Tokyo apartment the appearance of an elegant building site. More

Residents of this small Japanese house can warm their feet in a heated sunken hollow beneath the dining table. More
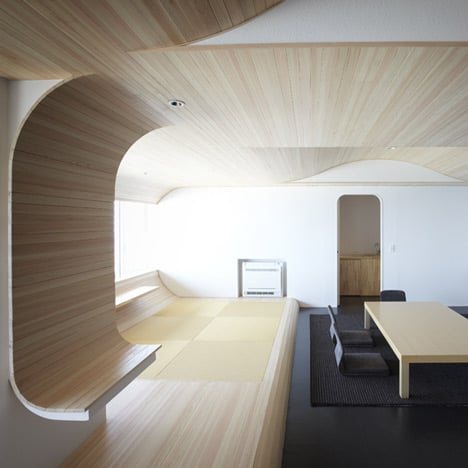
Undulating timber panels line the walls and ceiling of a Japanese hotel room renovated by Touhoku University students. More
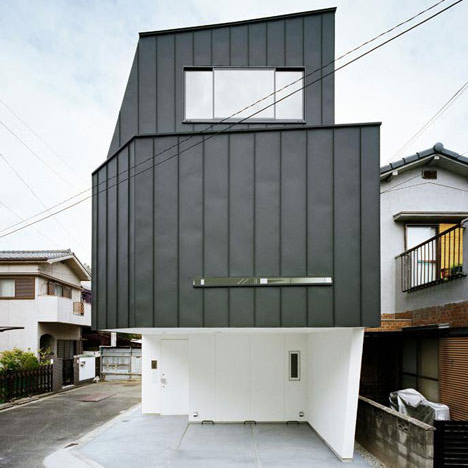
A private balcony is concealed behind the black galvanised steel exterior of this house in Yao, Japan, by architect Yosuke Ichii. More
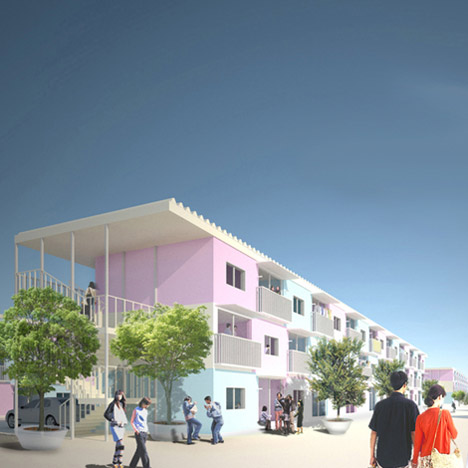
Shigeru Ban Architects have designed temporary homes for Japanese disaster victims inside a chequerboard of stacked shipping containers. More
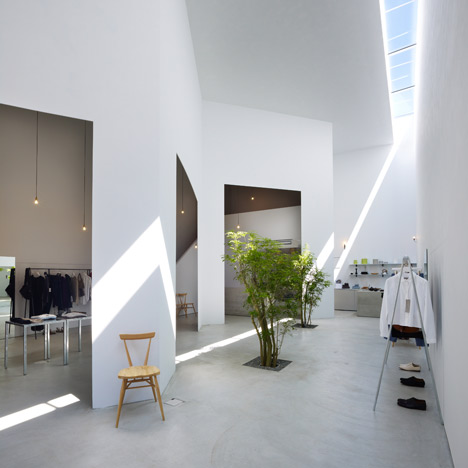
A zig-zagging metal wall divides this clothes shop by Japanese architects Suppose Design Office, separating outerwear from undergarments. More
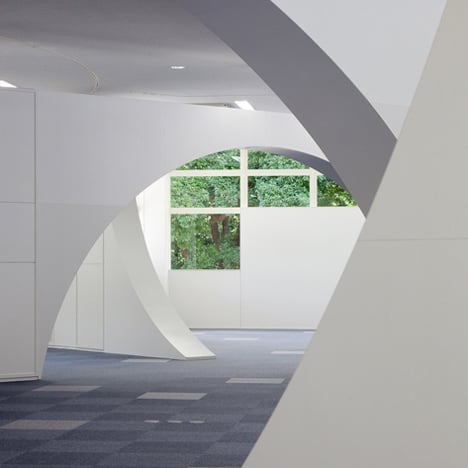
Overlapping arches divide classrooms in this temporary school in Tokyo by Japanese architects Atelier SNS. More
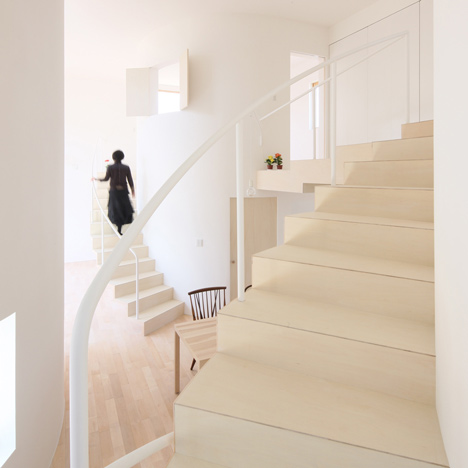
You can walk up one curved staircase and down another in this family home in Kitakami by Japanese architect Yukiko Nadamoto. More
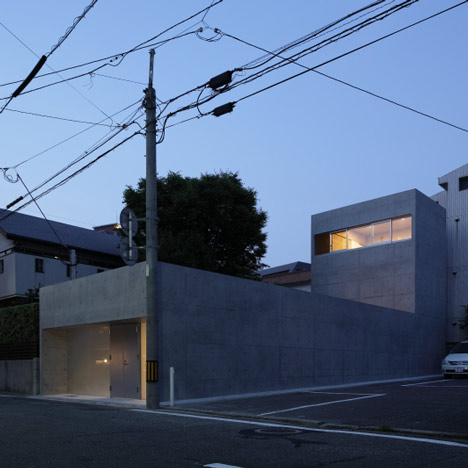
Japanese firm Kazunori Fujimoto Architect & Associates have completed a concrete house in Fukuoka that resembles a half-submerged submarine. More
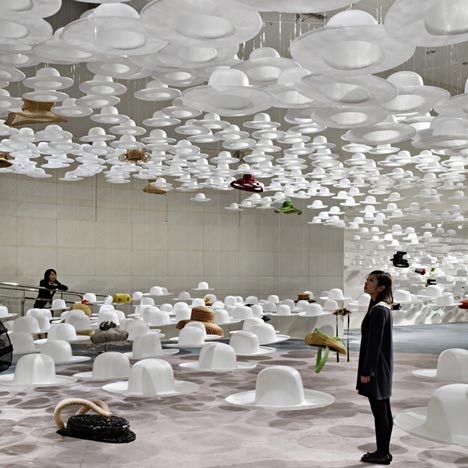
Hats by Japanese milliner Akio Hirata appear to float between the floor and ceiling in this installation by Japanese designers Nendo. More
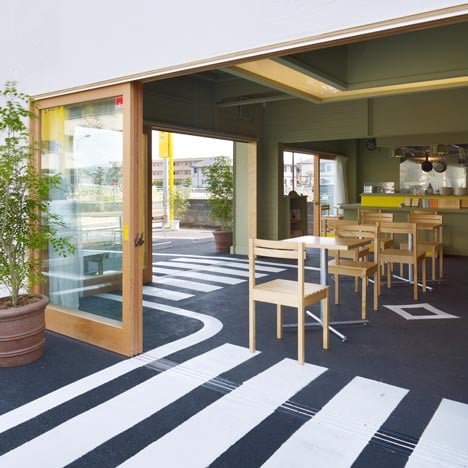
The asphalt surface of a car park extends inside this cafe in Shizuoka, Japan, by Japanese architects Suppose Design Office. More
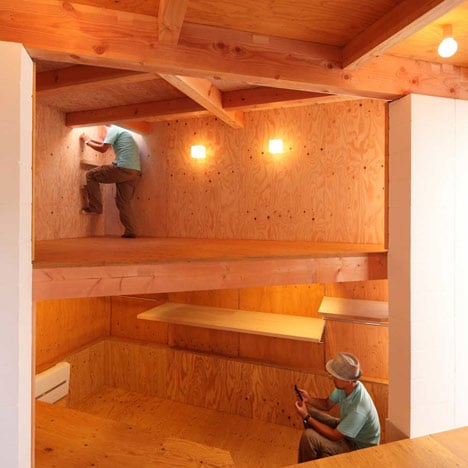
Japanese architects Akinari Tanaka, POI, Nawakenjimu and Lapin have completed this diamond-shaped house in Kokura, Japan, with a ledge in one corner for climbing up to the roof terrace. More
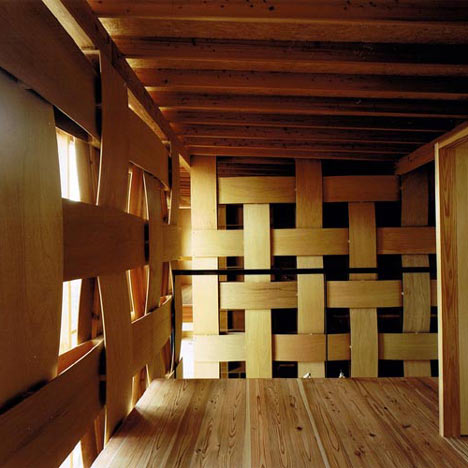
Behind a glass facade, a basket weave of timber encases the living and dining areas of this house in Nara, Japan by Japanese studio Tadashi Yoshimura Architects. More
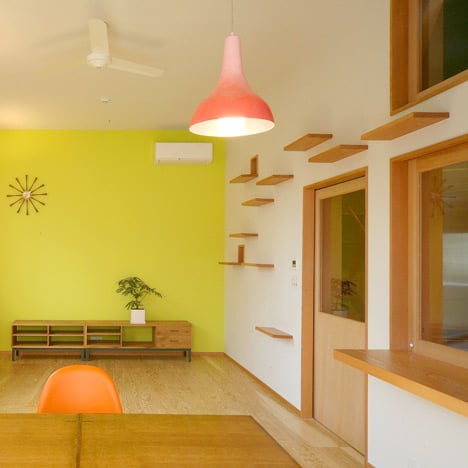
This Tokyo house by Japanese architects Key Operation has been designed around the movements of the client's pet cat, writes Yuki Sumner. More
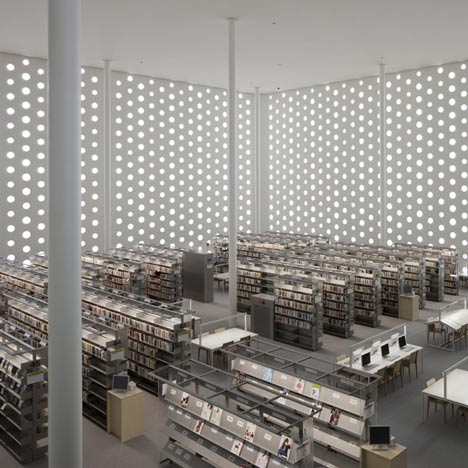
Around 6000 holes puncture the concrete exterior of this library in Kanazawa, Japan, by Kazumi Kudo and Hiroshi Horiba of Japanese firm Coelacanth K&H Architects. More
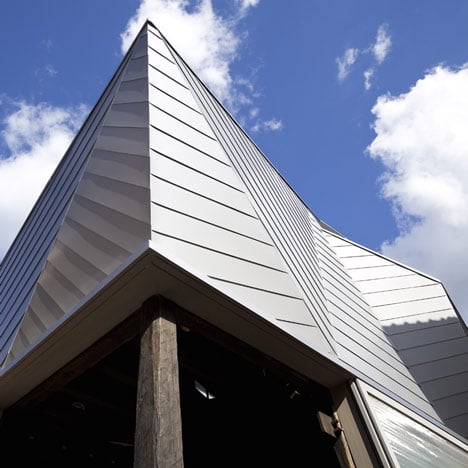
Japanese architects Atelier Tekuto have created a house in Hayama, Japan, by wrapping two 100 year-old wooden warehouses in a new faceted skin. More
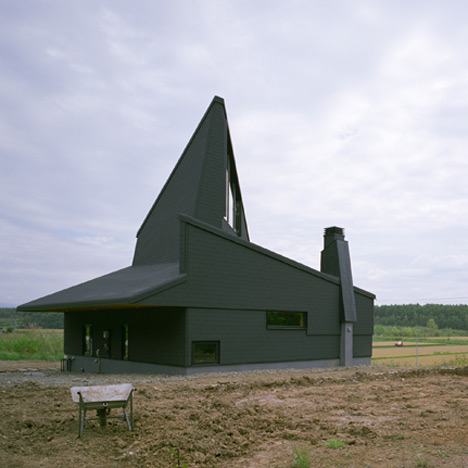
This farmhouse in Hokkaido by Japanese studio Hiroshi Horio Architects has a pointed observation deck where residents dry herbs. More