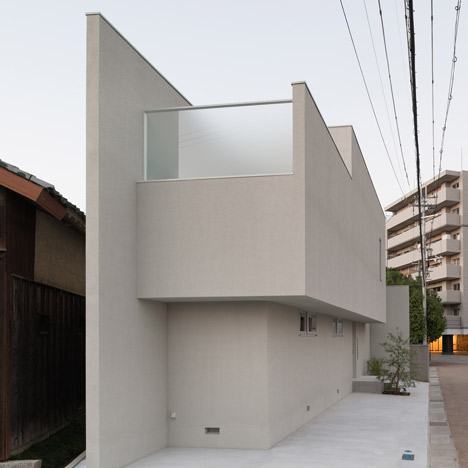
House of Reticence by FORM/Kouichi Kimura Architects
This house on a wedge of land in Shiga, Japan, is by FORM/Kouichi Kimura Architects. More

This house on a wedge of land in Shiga, Japan, is by FORM/Kouichi Kimura Architects. More
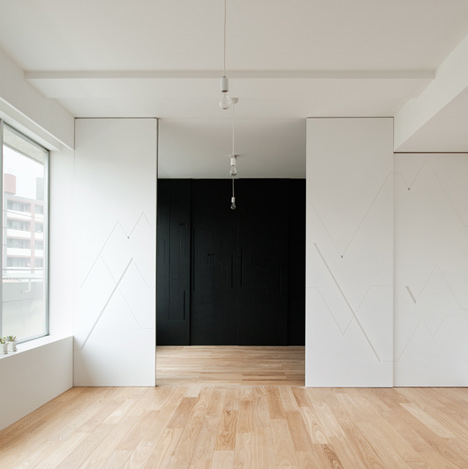
Japanese architects Geneto used screens decorated with grooves to divide this Tokyo apartment. More
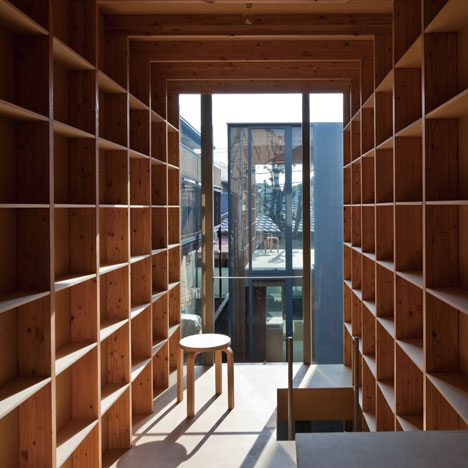
Japanese firm Mount Fuji Architects Studio have squeezed a narrow gate house between two existing Tokyo residences, leading to a main house on the L-shaped site behind. More
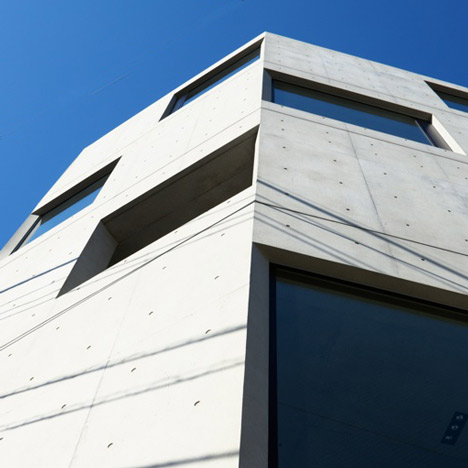
This house with checkered windows by Japanese firm Apollo Architects & Associates sits on a street corner in downtown Tokyo. More
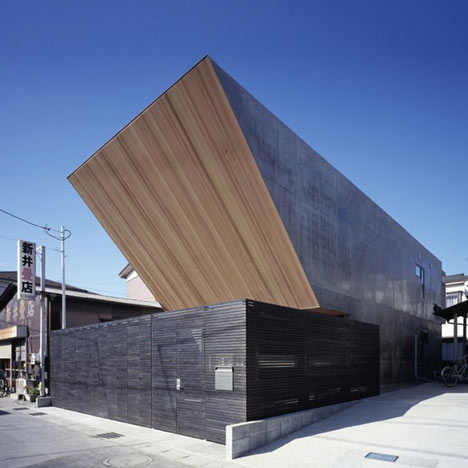
This house in Urayasu, Japan, by Apollo Architects & Associates has a timber-clad sloping overhang containing a private terrace. More
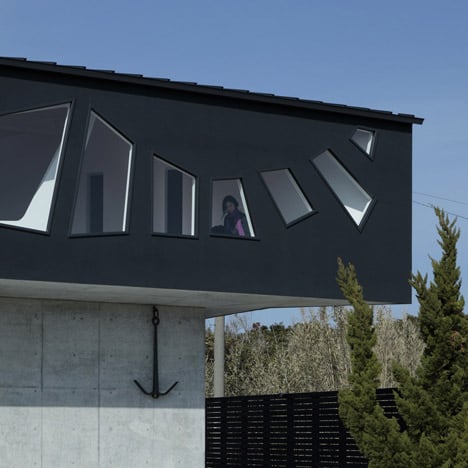
This house on the outskirts of Ise, Japan is by architects EASTERN design office and has been raised on a concrete block to afford views of the sea. More
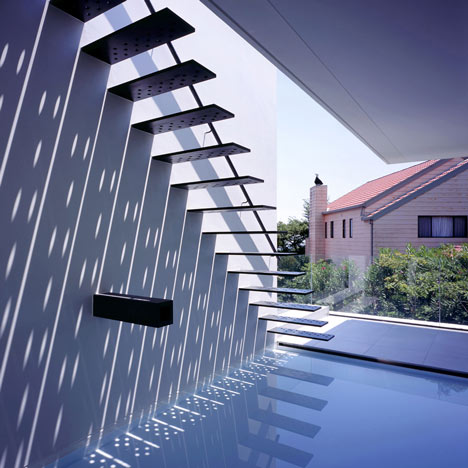
This house with a pool on its first-floor terrace is by Japanese firm NRM-Architects Office and overlooks a stream in Hyougo, Japan. More
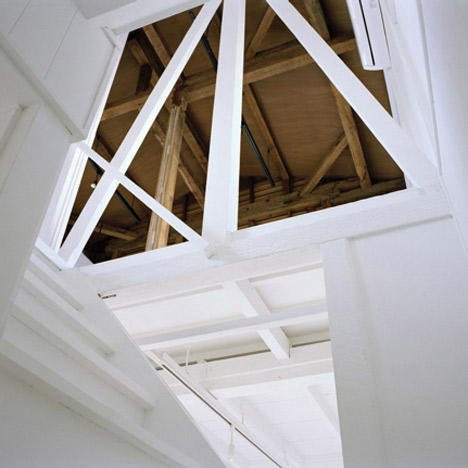
Japanese architect Hiroyuki Miyabe of Speac Inc. has renovated this house covered in ivy by stripping it back to its structural elements.
More
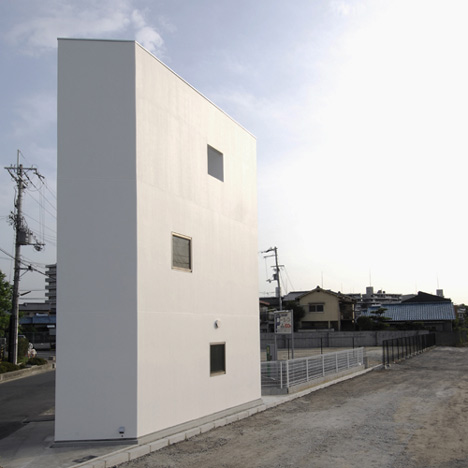
Japanese firm Avehideshi Architects and Associates have completed this one-person house with a tobacco shop on the ground floor in Osaka, Japan. More
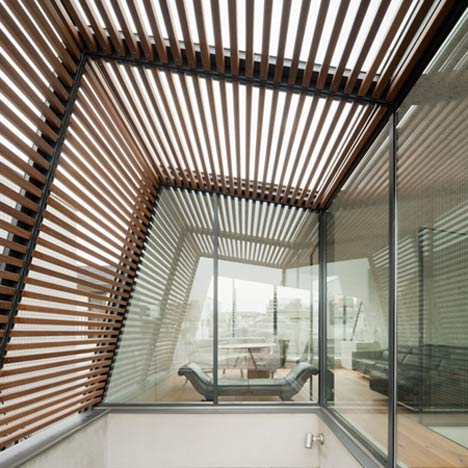
This renovation of a house in Tokyo by Keiji Ashizawa Design involved creating a courtyard through the upper storeys. More

This house in Hiroshima by Japanese architects Suppose Design Office is surrounded by an offset concrete shell to create a series of triangular terraces between the inner and outer walls. More
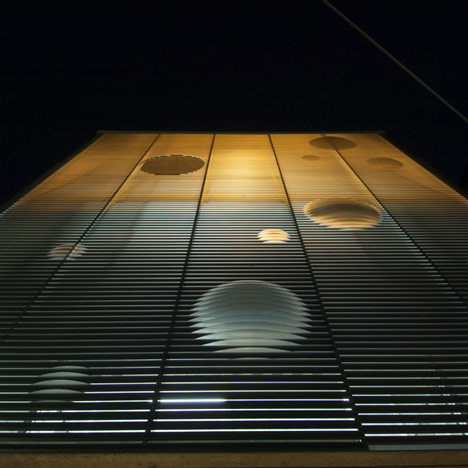
Japanese office Ninkipen have completed this office in Osaka with a facade of aluminum louvres that appear to bubble. More
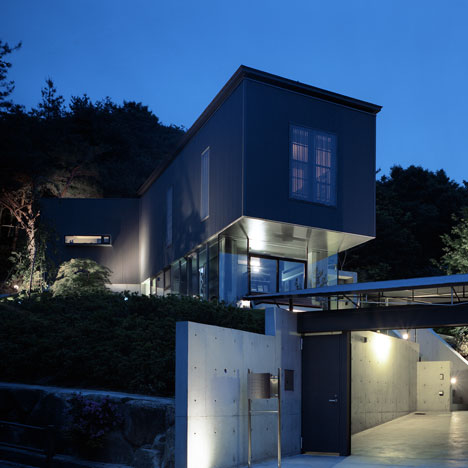
Japanese designer Masato Sekiya elevated this house so that it would fit over the humped site in Ashiya, Japan. More
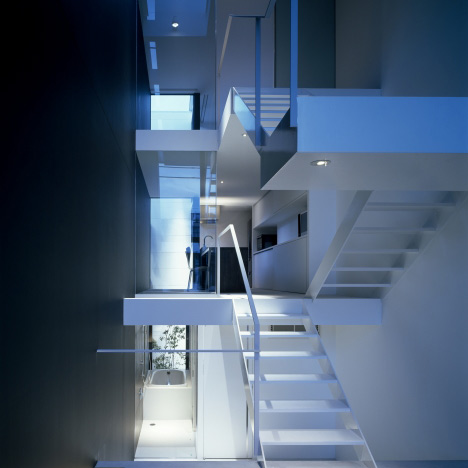
A central staircase rises through split levels in this narrow house in Osaka by Japanese architect Shintaro Fujiwara. More
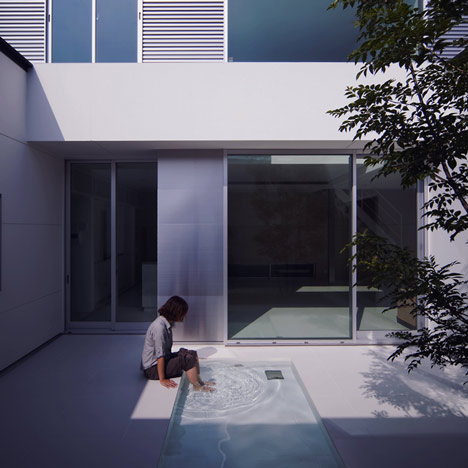
Japanese architect Shunichiro Ninomiy of NRM-Architects Office has used an atrium and small pool of water to admit light indirectly to the ground floor of this east-facing home in Osaka, Japan. More

Japanese firm Avehideshi Architects and Associates have completed this house in Osaka, Japan, with a staircase that wraps around the house's internal perimeter. More
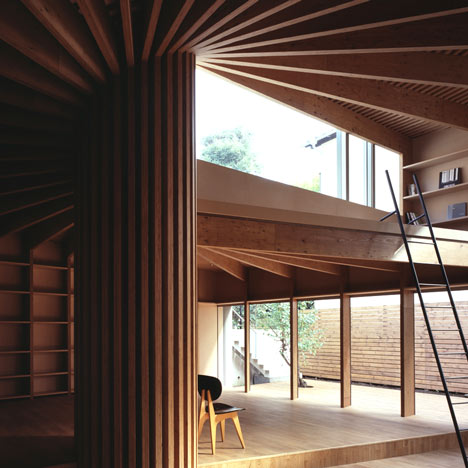
Japanese firm Mount Fuji Architects Studio have completed this house in Tokyo, Japan, made from a series of wooden arches gradually rising in height as they pivot around a central column. More
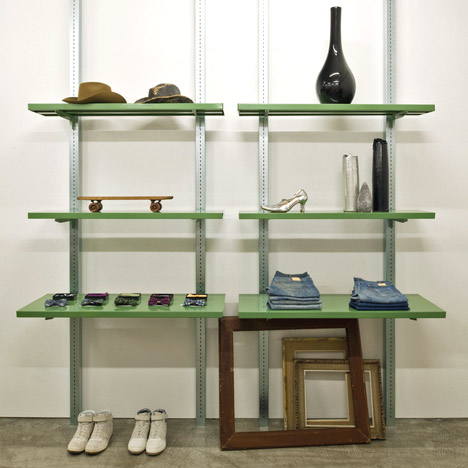
This shop in Fukuoka, Japan, by Japanese designer Koichi Futatsumata of Case-Real can be converted into a gallery or party venue by rapidly dismantling the display stands. More
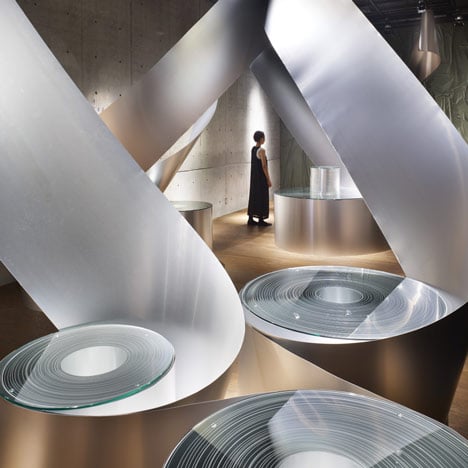
Japanese designer Chikara Ohno of Sinato has installed coils of aluminium sheeting at the Diesel Denim Gallery Aoyama in Tokyo. More
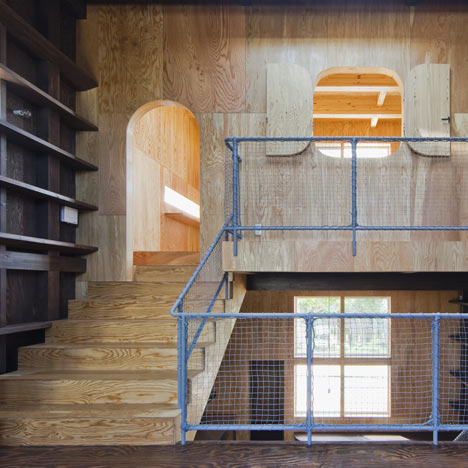
Japanese architects Coo Planning have created this house in Osaka, Japan, with an interior on stepped levels entirely finished in timber boards. More