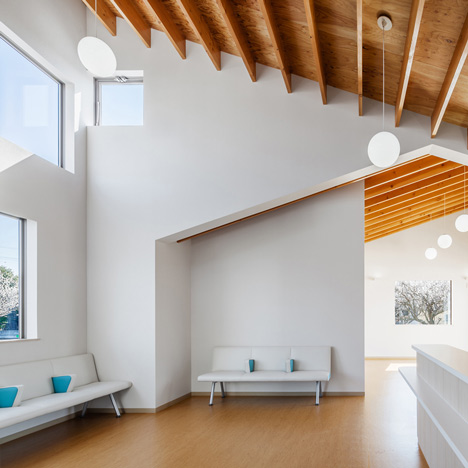
Y Clinic by Kimitaka Aoki of ARCO Architects
This clinic by architect Kimitaka Aoki in the Ibaraki prefecture of Japan is designed to look like a cluster of smaller buildings (+ slideshow). More

This clinic by architect Kimitaka Aoki in the Ibaraki prefecture of Japan is designed to look like a cluster of smaller buildings (+ slideshow). More
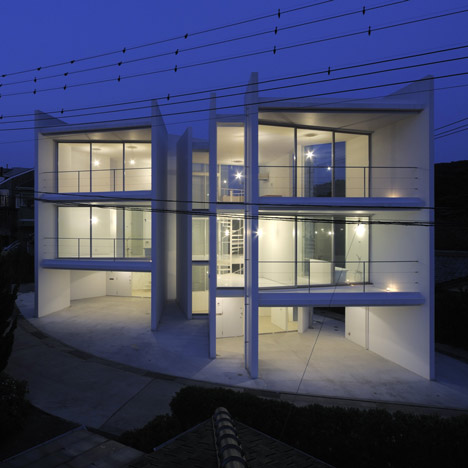
This holiday home in Kanagawa, Japan, by Japanese studios Nakae Architects and Ohno Japan comprises two separate blocks fanning outwards towards Tokyo Bay. More
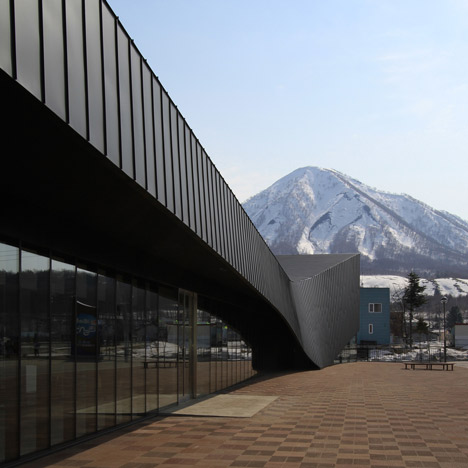
This motorway service station along Route 230 in northern Japan, by architects Code, has a black, rectangular form that snakes up from the ground towards a nearby mountain. More
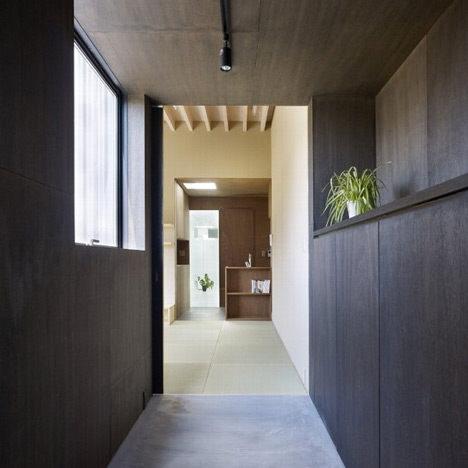
Every room of this house in Japan by local architects Katsutoshi Sasaki + Associates is contained in a separate block, connected by sliding doors. More
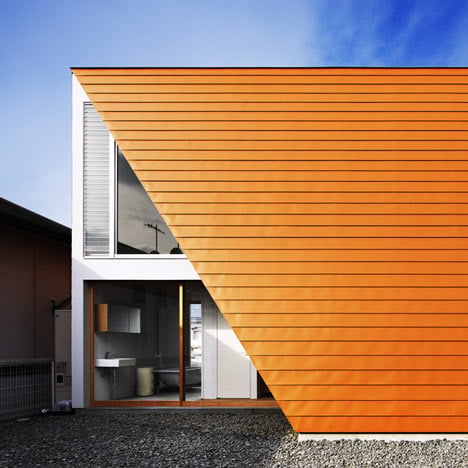
The roof of this house in Hashimoto, Japan, by designers Yoshio Ohno Architect & Associates folds around to become an exterior canopy with triangular reveals. More
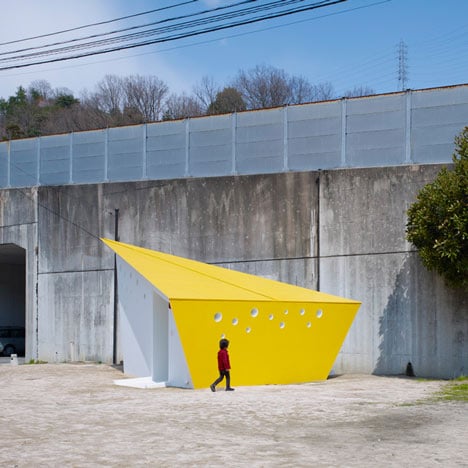
This colourful series of public toilets recently completed by Japanese architects Future Studio in Hiroshima have been designed to resemble origami cranes. More
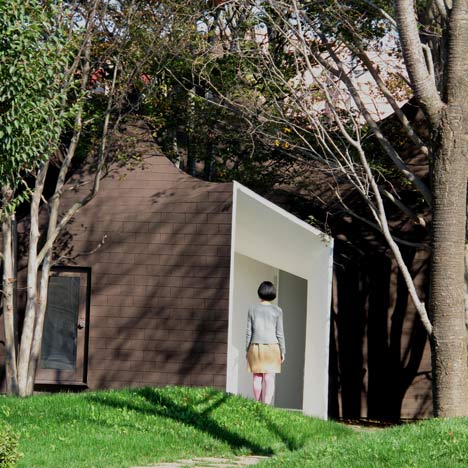
This small art gallery in Japan by Tokyo architects Hiroshi Nakamura & NAP has a softly curved exterior shape, sliced at one end to create a wide entranceway. More
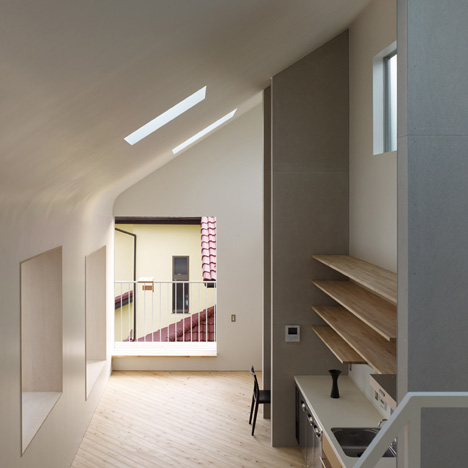
This house in Tokyo by Japanese practice Torafu Architects creates built-in furniture through the overlapping of interior spaces. More
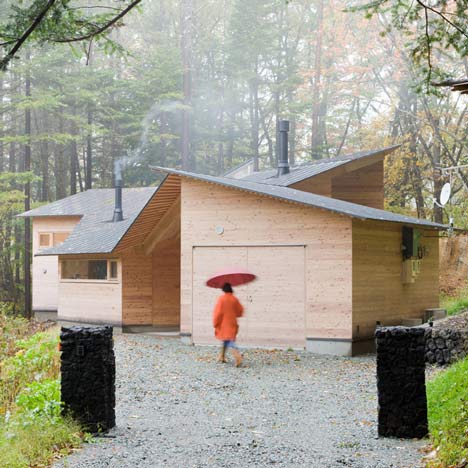
This house in a mountain region outside of Tokyo by Koji Tsutsui Architect & Associates is composed of five connected cottages. More
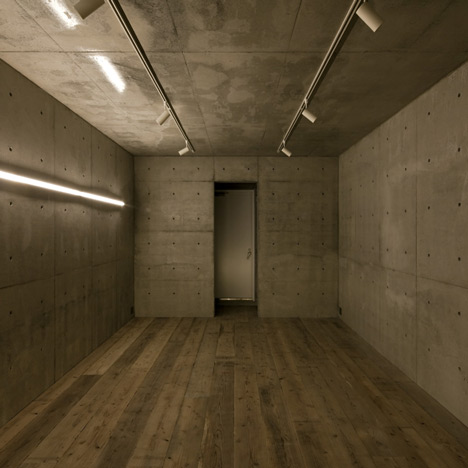
A stark concrete multi-purpose space occupies the ground floor of this house in Osaka by Japanese architect Takeshi Hamada. More
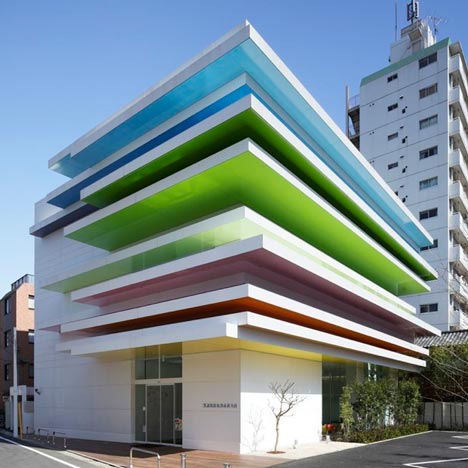
Horizontal layers of colour protrude out from the facade of this bank branch in Tokyo by Tokyo-based French architect Emmanuelle Moureaux. More
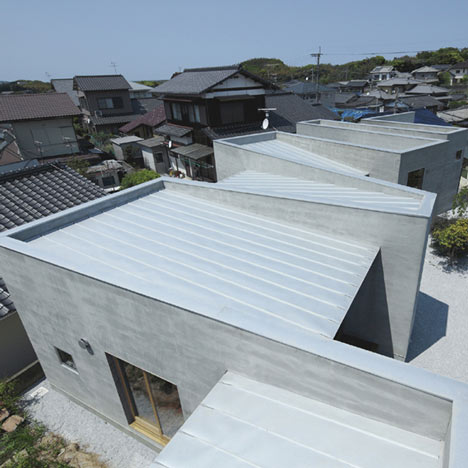
This house in Fukuoka, Japan, by Masao Yahagi Architects snakes across its site to give every room a little sheltered garden. More
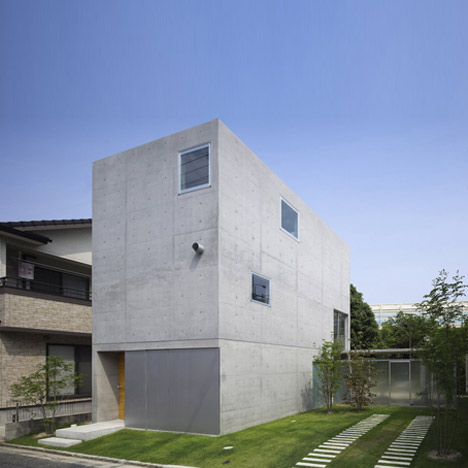
Japanese studio Yutaka Yoshida Architect & Associates have completed this concrete family home in Hiroshima, Japan. More
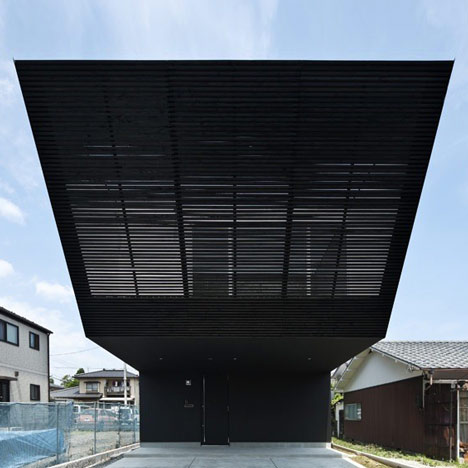
Here's another house in Sendai, Japan, by Apollo Architects & Associates (see their Edge House in our earlier story) that features a pointy overhang. More
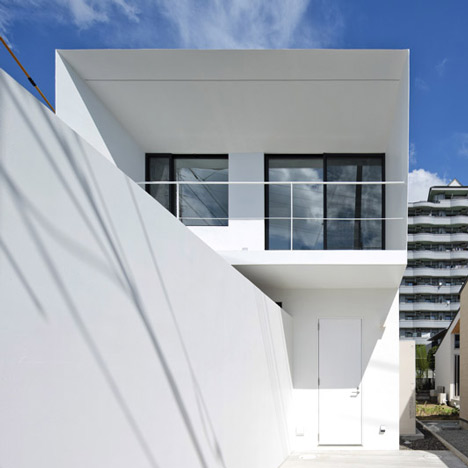
Japanese firm Apollo Architects & Associates have completed a house in Sendai, Japan, with a balcony that cantilevers half over the enclosed courtyard and half over the footpath outside. More
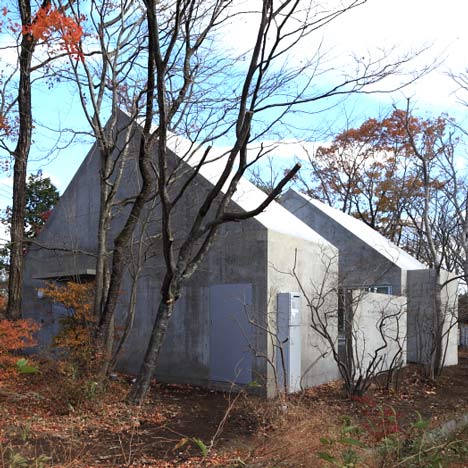
Japanese studio Kazunori Fujimoto Architect & Associates have completed a weekend house in Nasu, Tochigi Prefecture, Japan, where two gabled structures are separated by a walled courtyard. More
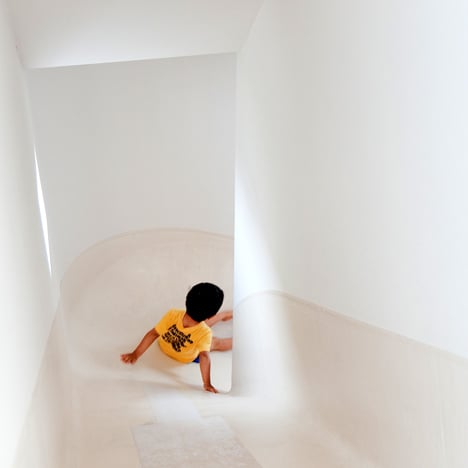
Japanese studio Level Architects have completed a house in Tokyo, Japan, with a slide connecting all three floors. More
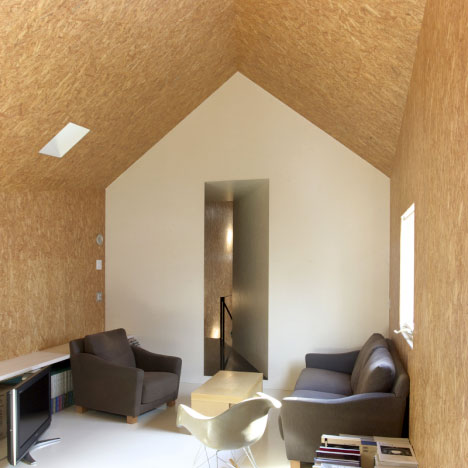
Japanese studio Hidehiro Fukuda Architects have completed this house lined with oriented strand board in Hakodate, Hokkaido Prefecture, Japan. More
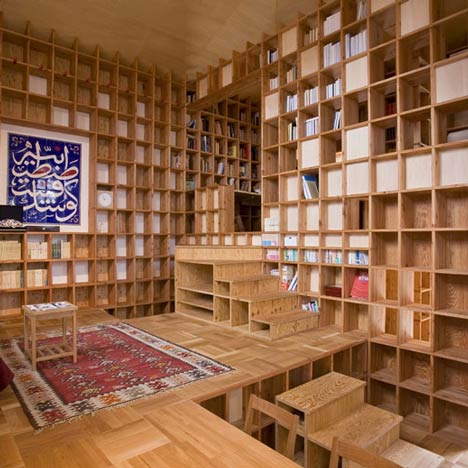
This house by Kazuya Morita Architecture Studio in Osaka Prefecture, Japan, is completely lined with with pine shelves to display the owners' extensive collection of books. More
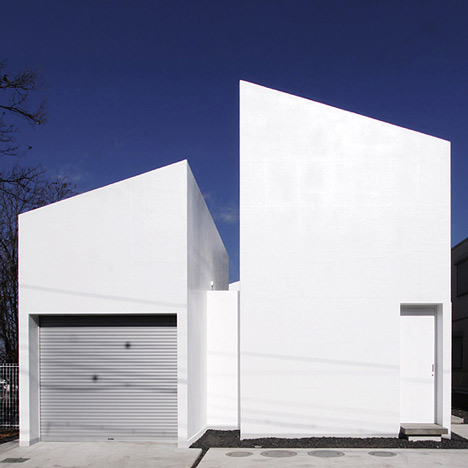
Japanese architecture firm Takashi Yamaguchi & Associates have completed this house in Ise, Mie Prefecture, Japan. More