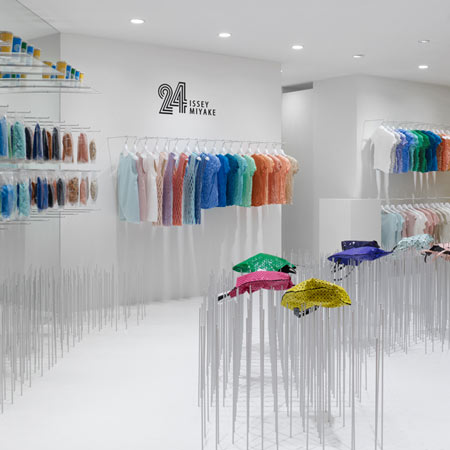
24 Issey Miyake Shop at Shibuya Parco by Nendo
Japanese design studio Nendo have completed a store for fashion designer Issey Miyake where accessories are displayed atop clusters of steel rods. More

Japanese design studio Nendo have completed a store for fashion designer Issey Miyake where accessories are displayed atop clusters of steel rods. More
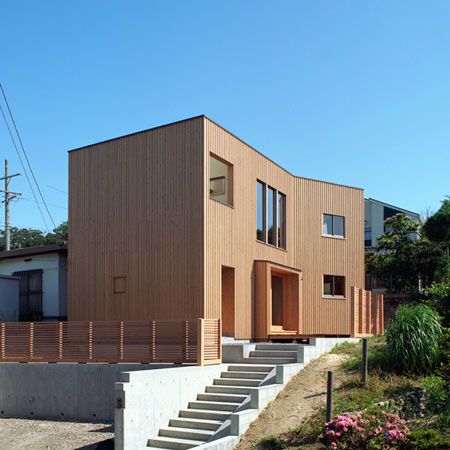
Japanese studio a.un architects have completed a house clad inside and out in wood, located in Mie, Japan. More
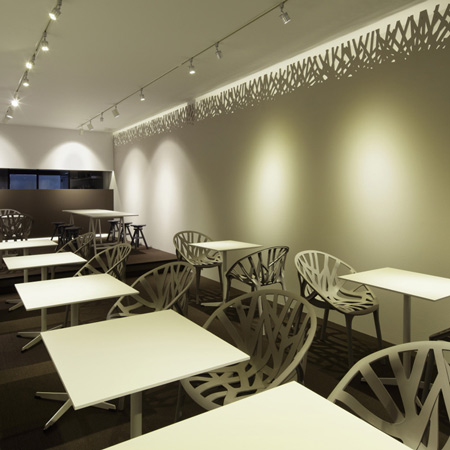
Tokyo studio Kidosaki Architects have completed the interior of a combined cafe and gallery in Aichi, Japan, with nest-like profiles cut out from the top of one wall. More
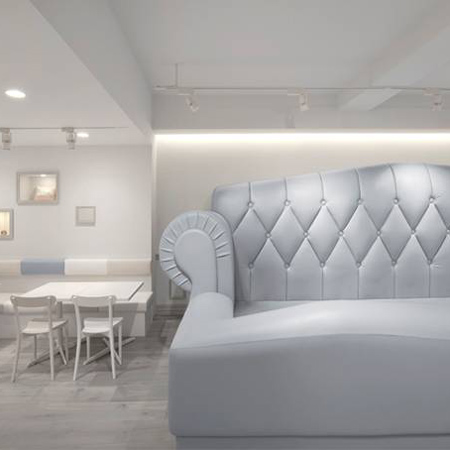
Japanese designers Nendo have completed the interior of a cafe for parents and their children in Aoyama, Tokyo, which features enormous, scaled up sofas. More
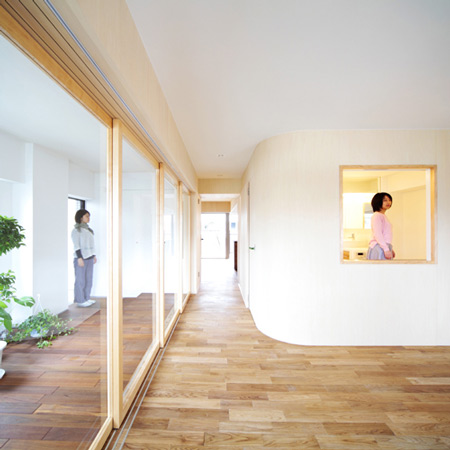
Japanese architect Yusuke Fujitat has sent us some photos of an apartment renovation project in Midorigaoka, Japan. More
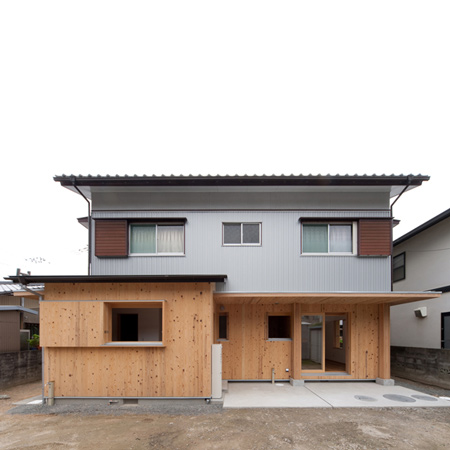
Japanese architect Schuichiro Yoshida have renovated the ground floor of a two-storey house in Tokushima, Japan, demolishing everything except the columns and foundations while leaving the upper floor intact. More
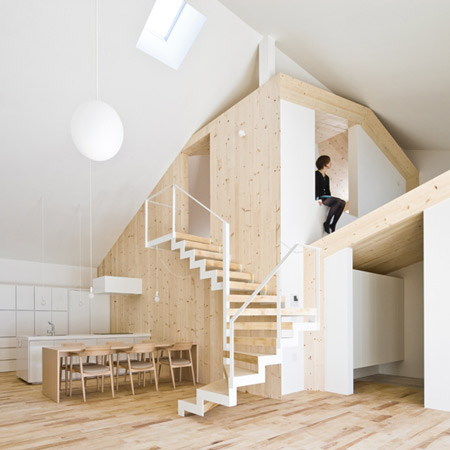
Japanese architect Yoshichika Takagi has completed a house in Sapporo, Japan, where the interior is divided by a series of wooden structures with pitched roofs. More
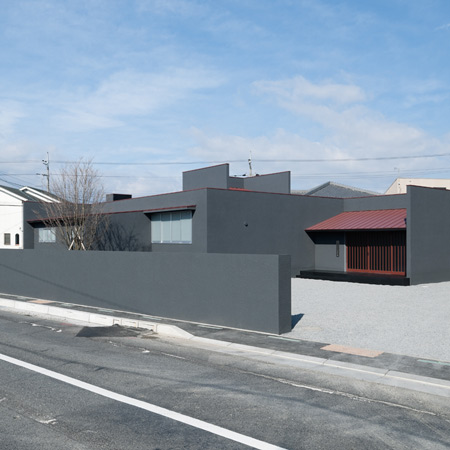
Japanese studio FORM/Kouichi Kimura have completed a house in Shiga, Japan, that spreads out from a central courtyard. More
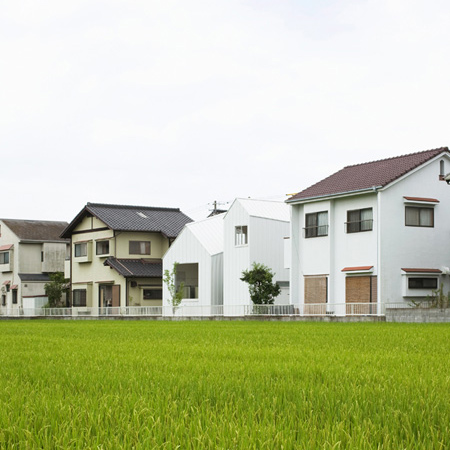
Architect Tsuyoshi Kawata of Japanese studio Tonoma has completed a house in Hyōgo, Japan, that's divided in two by a narrow strip of garden. More
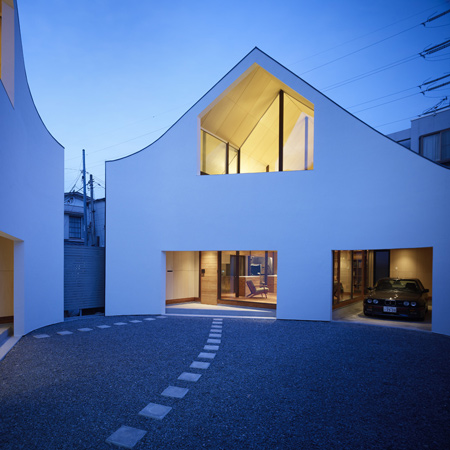
Japanese architect Akio Nakasa has completed two adjacent houses for one family, side by side in Kanagawa, Japan. More
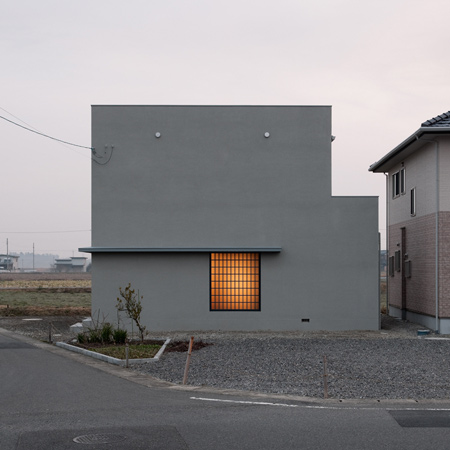
Japanese studio FORM/Kouichi Kimura have completed a house in Shiga, Japan, modelled on traditional folk houses. More
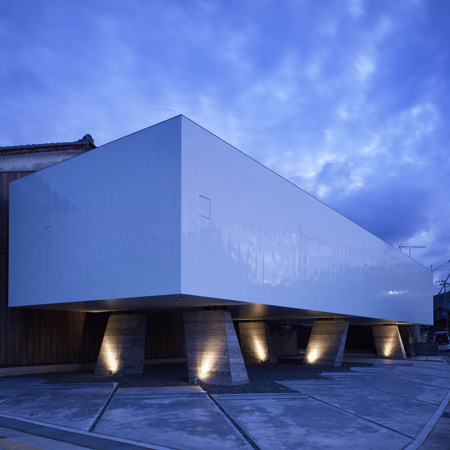
This house designed by Japanese studio Suppose Design Office in the grounds of a clinic is raised above the car park on piloti. More
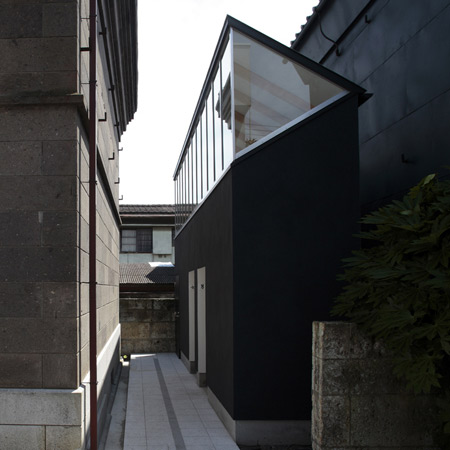
Tokyo studio Shuichiro Yoshida Architects have completed a tall narrow toilet block in Chikusei City, Japan. More
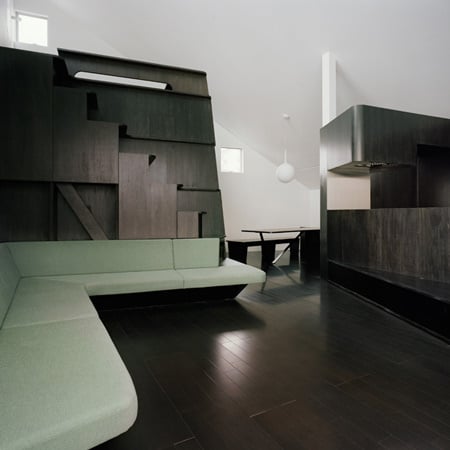
Japanese architects Geneto have completed a house in Tokyo dominated by plywood structures that form furniture and room devisions. More
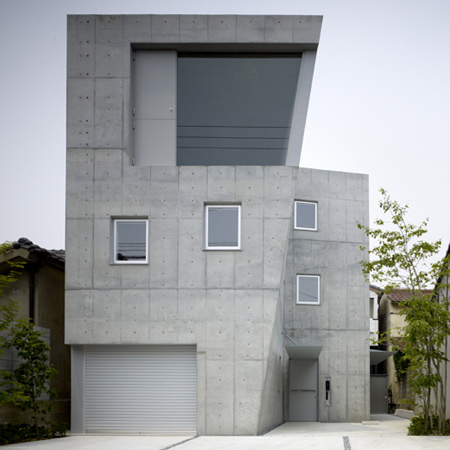
Masahiro Kinoshita of KINO architects has completed a house in Himeji, Hyogo Prefecture, Japan, designed to afford views towards the nearby castle from the third floor living room. More
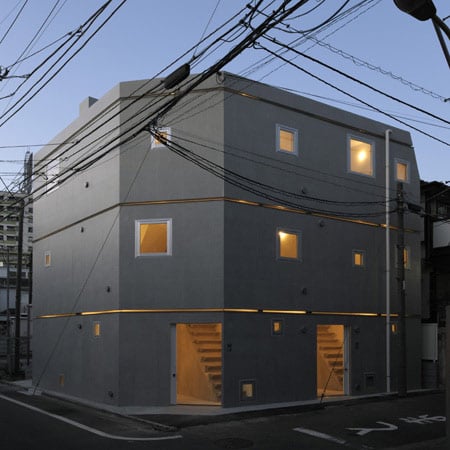
Japanese architects Nakae Architects and Ohno Japan have collaborated to create student accommodation in Tokyo where slits run round the building near the top of each storey. More
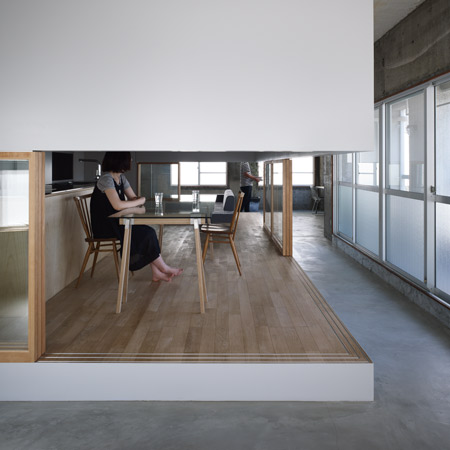
Here is another project by our featured architects Suppose Design Office, this time the renovation of a house in Hiroshima city, Japan, where interiors are divided by walls that only reach halfway down from the ceiling. More

Our current featured architects Suppose Design Office of Japan have designed a residence in Hiroshima with two rooms that appear to be outdoors. More
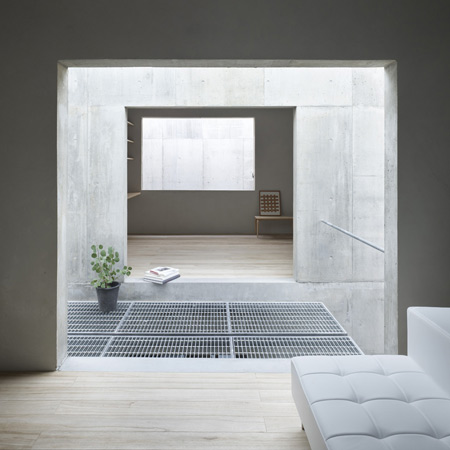
Japanese architects Suppose Design Office have completed a house in Hiroshima, Japan, where residents move between rooms through covered courtyards. More
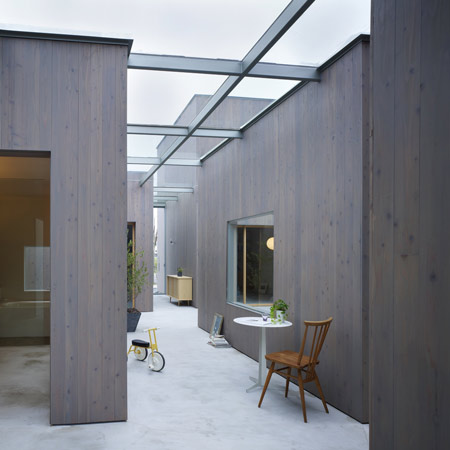
Here's another project from Japanese studio Suppose Design Office, this time a house in Buzen, Japan, where separate structures are connected under a glass canopy. More