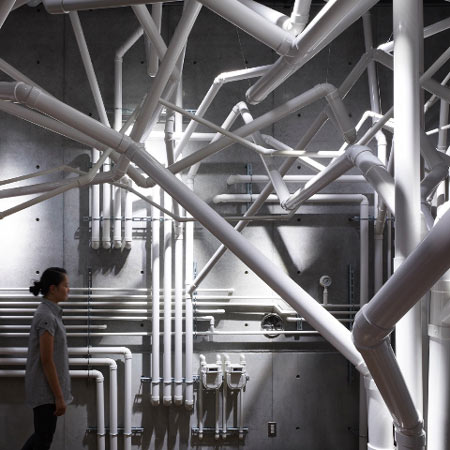
Nature Factory by Makoto Tanijiri
Makoto Tanijiri of Hiroshima architects Suppose Design Office has completed an installation at the Diesel Denim Gallery Aoyama in Tokyo, Japan. More

Makoto Tanijiri of Hiroshima architects Suppose Design Office has completed an installation at the Diesel Denim Gallery Aoyama in Tokyo, Japan. More
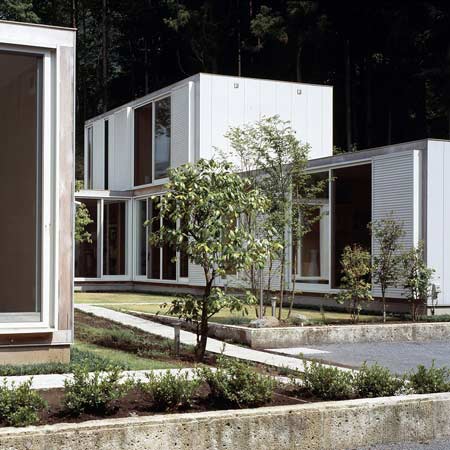
Japanese architects Masaki Mori of Morii's Atelier and Shin Yokoo of OUVI have completed a house in Kanagawa, Japan, for a couple who plan to retire soon. More
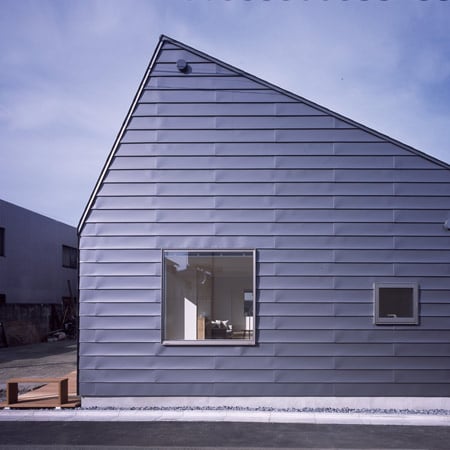
Japanese architects Hidetaka Shirako and Shin Yokoo of OUVI have completed a low, gabled house in Tokyo, Japan. More
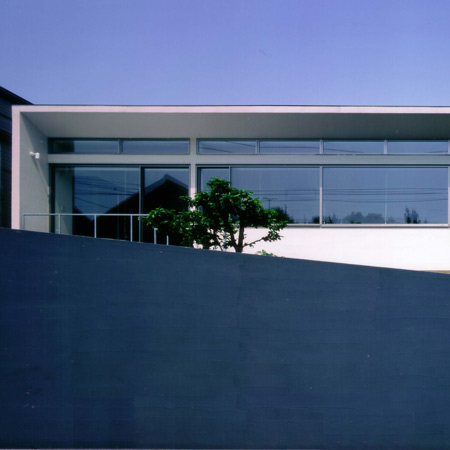
Japanese architects Shin Yokoo of OUVI and Takako Shinmura of Grasses have completed a house with a walled garden in Chiba, Japan. More
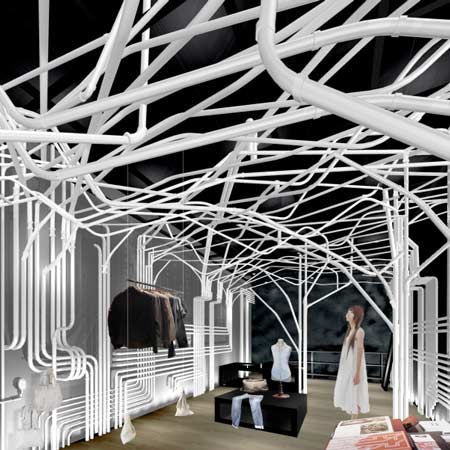
Makoto Tanijiri of Suppose Design Office has designed an installation for the Diesel Denim Gallery Aoyama in Tokyo, Japan. More
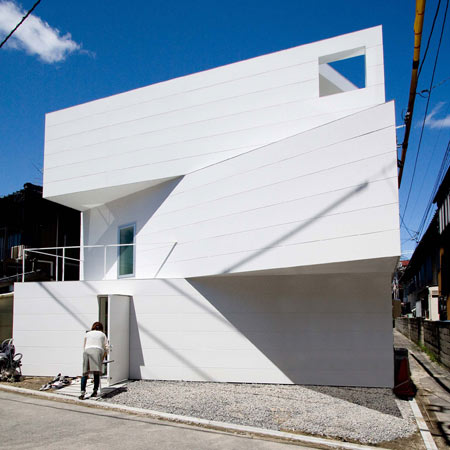
Japanese architects Suppose Design Office have completed a residence in Hiroshima, Japan, with offset floors allowing natural light from above to penetrate each level. More
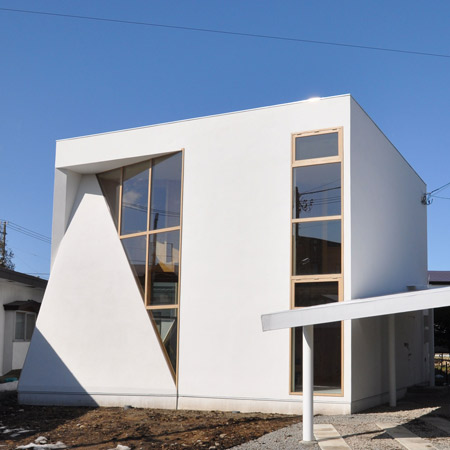
Architects Takashi Seisho and Akinari Tanaka have completed a house in Hakodate, Japan, where triangular, concrete slabs in the facade mask views of neighbouring houses. More
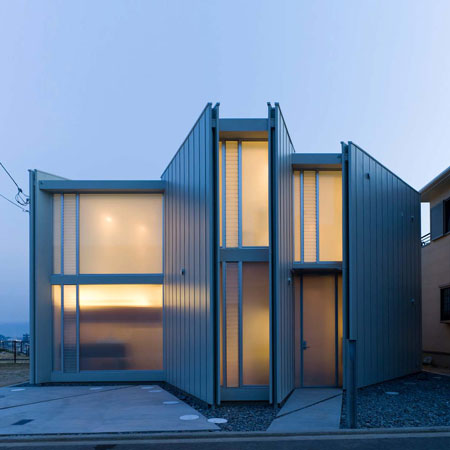
Another project by recent Dezeen regulars Suppose Design Office: this time a house in Matsuyama, Japan, designed to offer a view of the surrounding scenery from every room. More
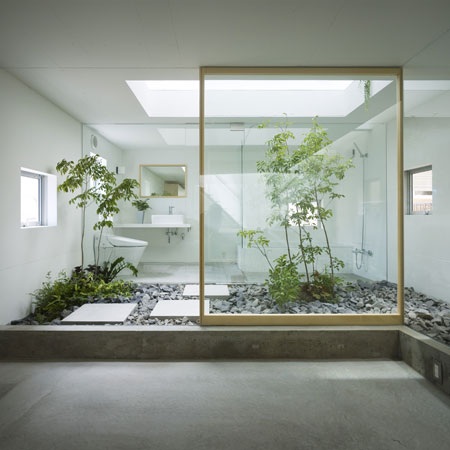
Japanese architects Suppose Design Office have completed a residence in Nagoya, Japan, featuring a room dedicated to plants. More
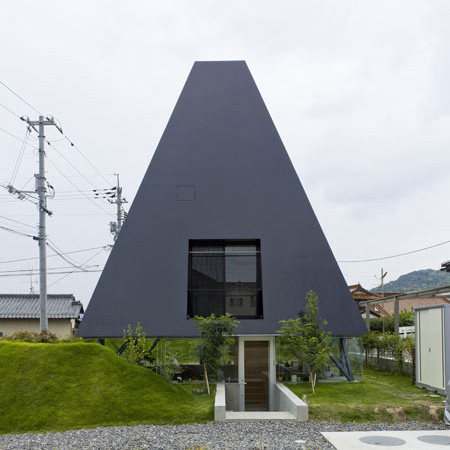
Here's the latest in our series of stories about projects by Japanese architects Suppose Design Office: a residence in Saijo, Hiroshima, Japan, based on traditional pit-dwelling houses. More
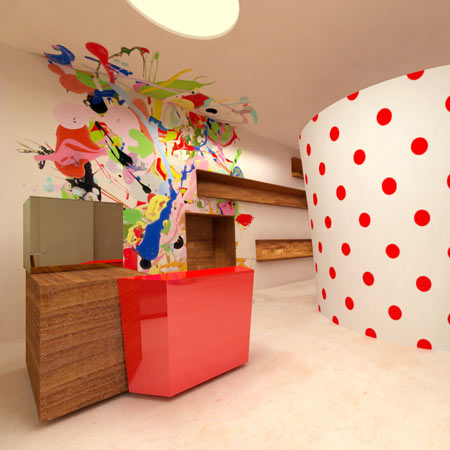
Italian designer Sergio Calatroni has completed the interior design of Emporium, a fashion store in Tokyo. More
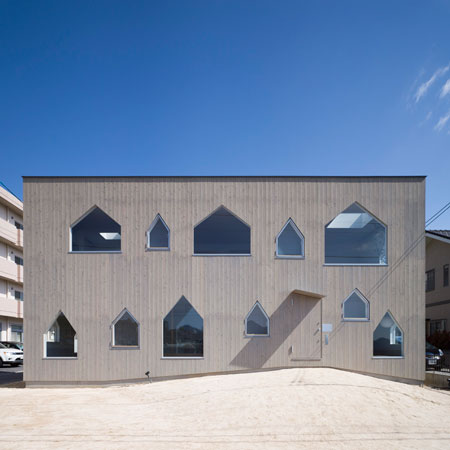
Here's a third project from Japanese architects Suppose Design Office: this time a residential project in Jigozen, Japan. More
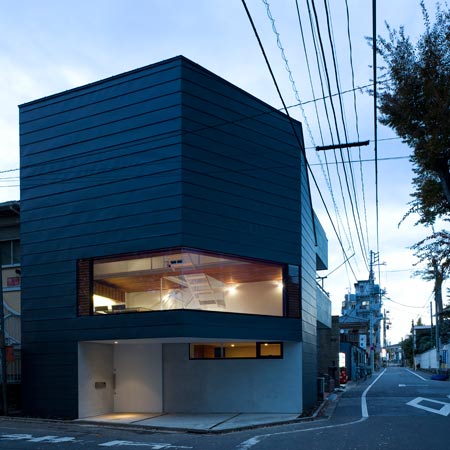
Another residential project from Japanese studio Suppose Design Office, who designed the House in Kamakura in our previous story: located in Sakuragawa, Japan, this family home has been designed to create a spacious interior with a limited floor plan. More
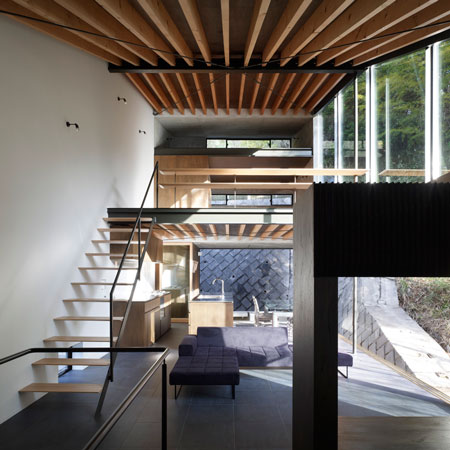
Japanese architects Suppose Design Office have completed a house in Kamakura, Japan, which consists of a steel frame constructed between two concrete shafts. More
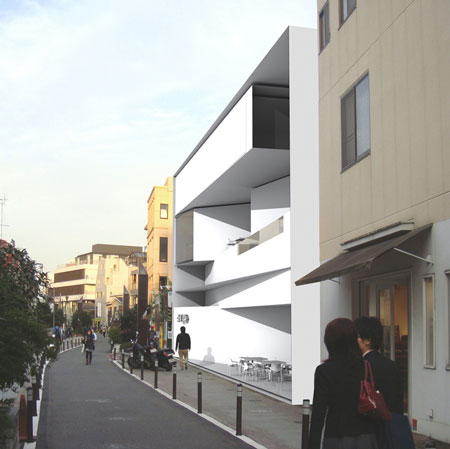
Daniel Statham Architects have designed Harajuku Box House, a residential and retail project in Tokyo.
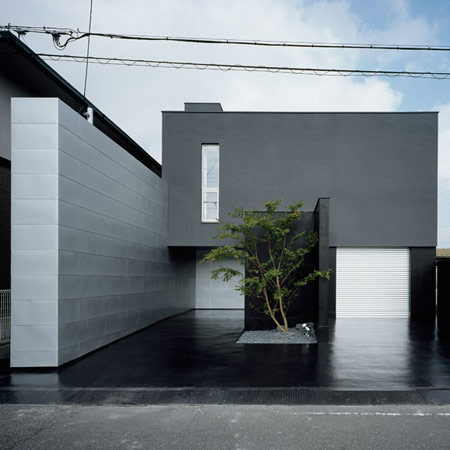
Here's a fourth house by FORM/Kouichi Kimura Architects: House of Depth in Shiga, Japan. More
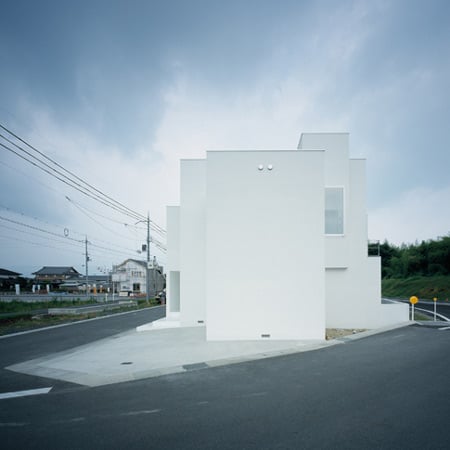
House of Diffusion is a residence in Shiga, Japan, designed by FORM/Kouichi Kimura Architects. More
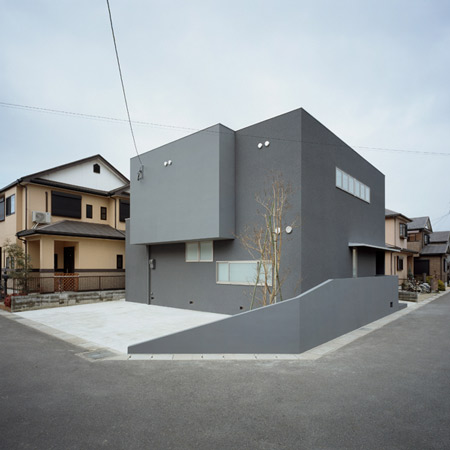
Here's another project from FORM/Kouichi Kimura Architects who designed the House of Vision in our previous story: this time, House of Inclusion in Shiga, Japan. More
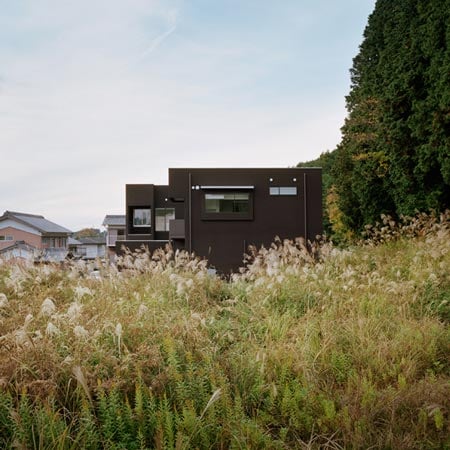
House of Vision is a private home in Shiga, Japan by FORM/Kouichi Kimura Architects that is designed to shield the client from neighbours. More
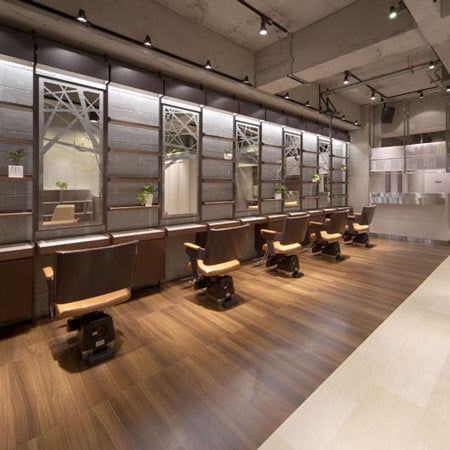
More from Inly Design: the Japanese studio have also designed a hair salon called Primula.
More